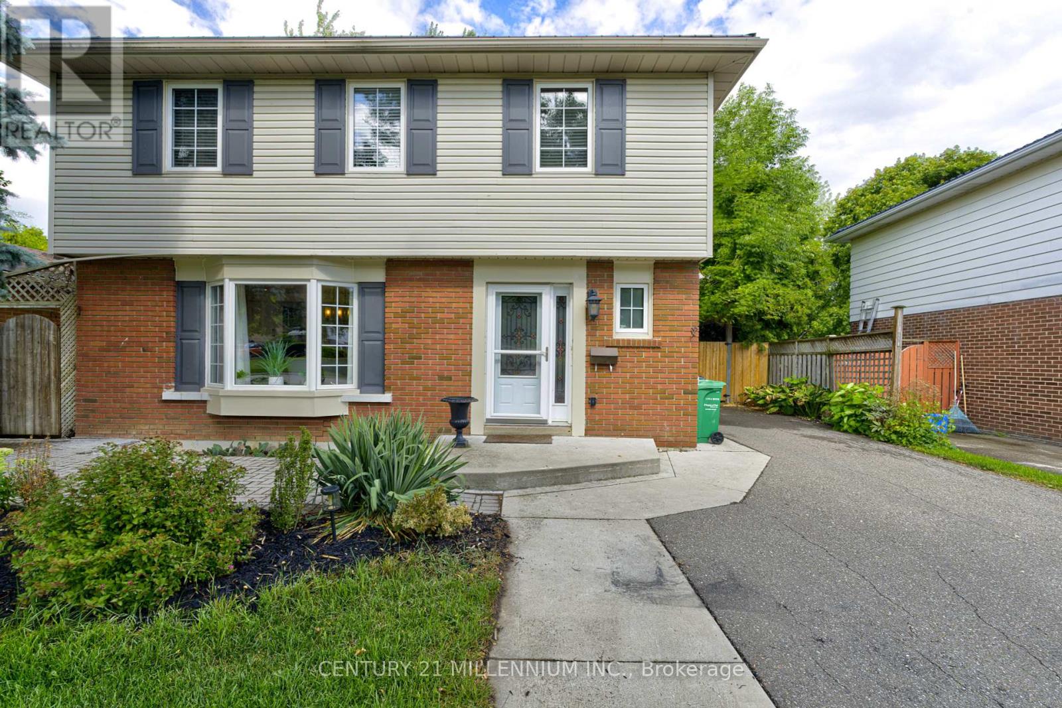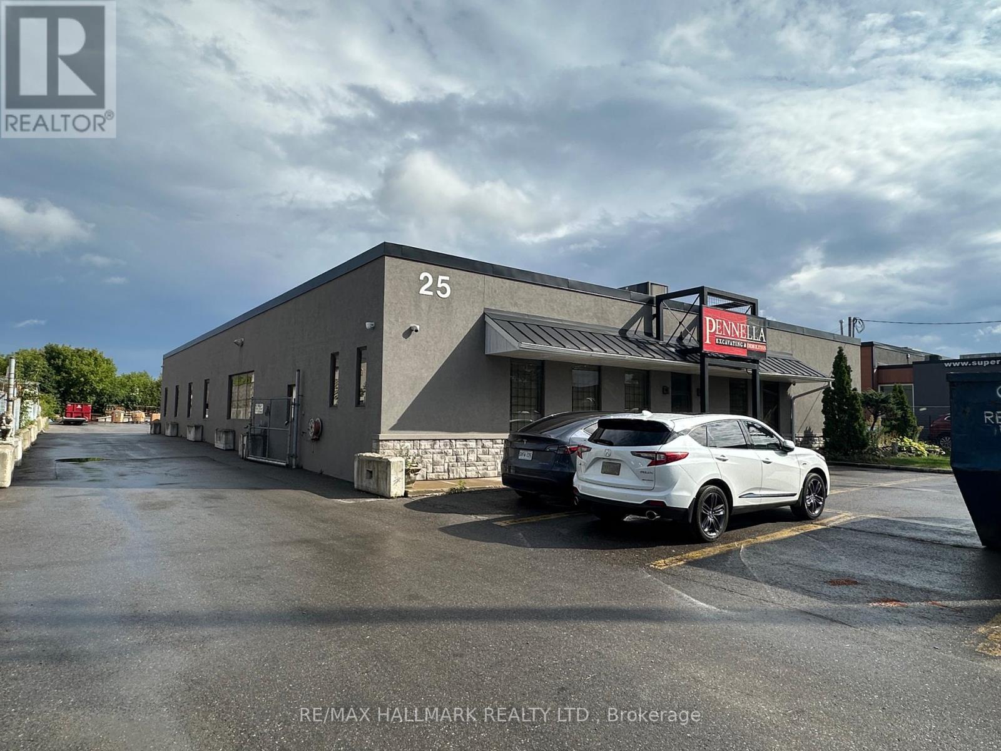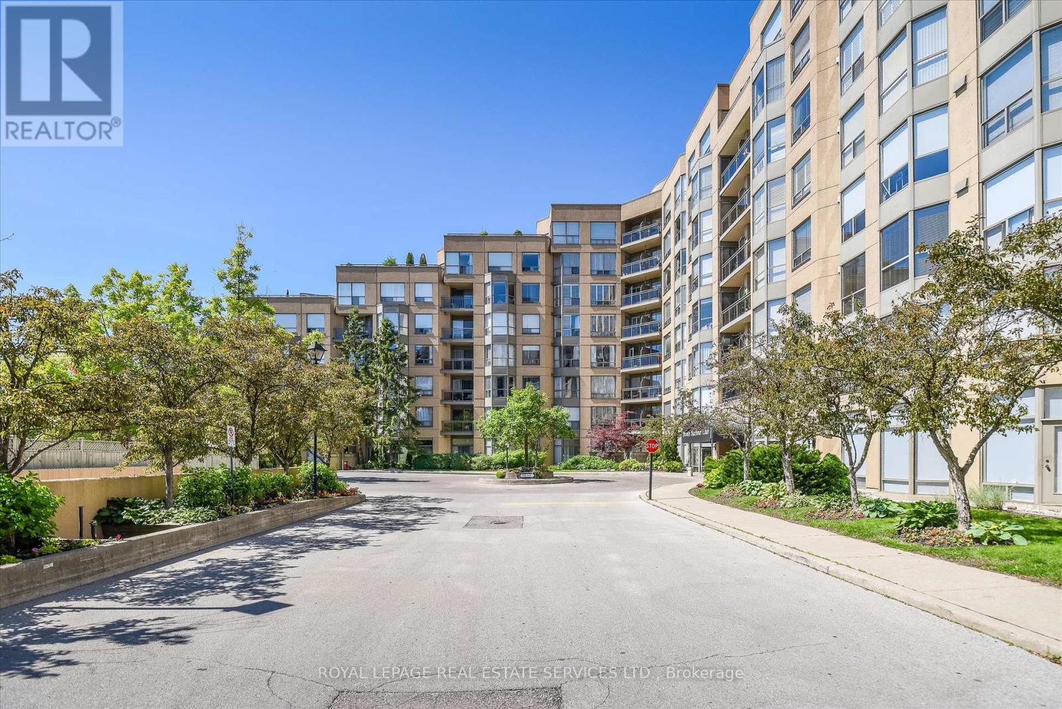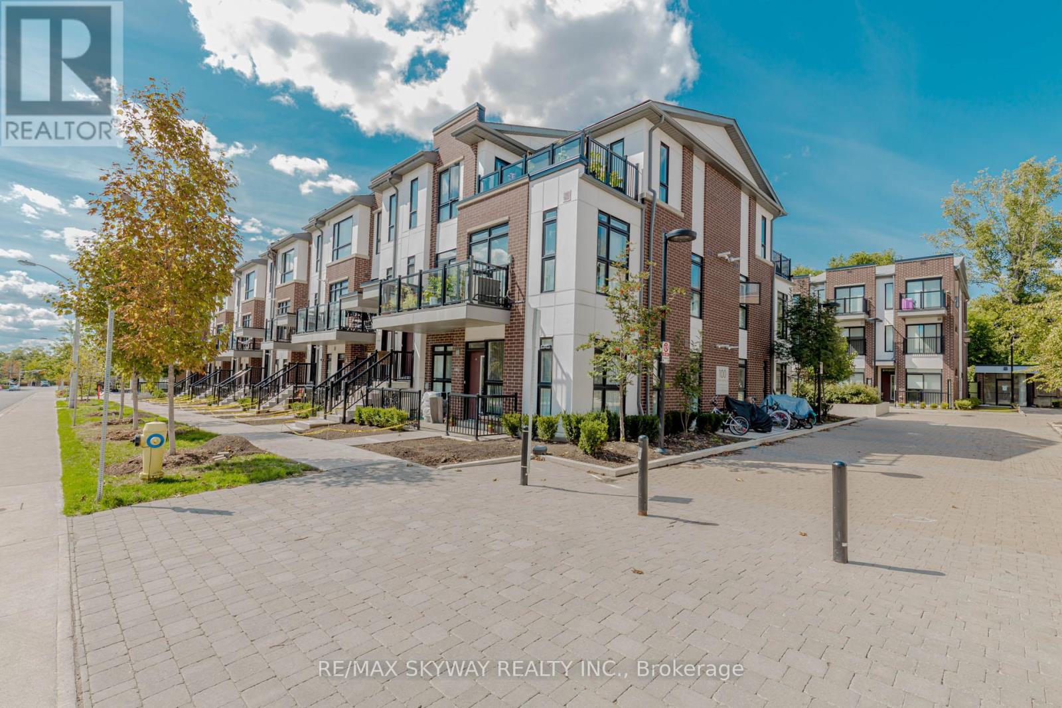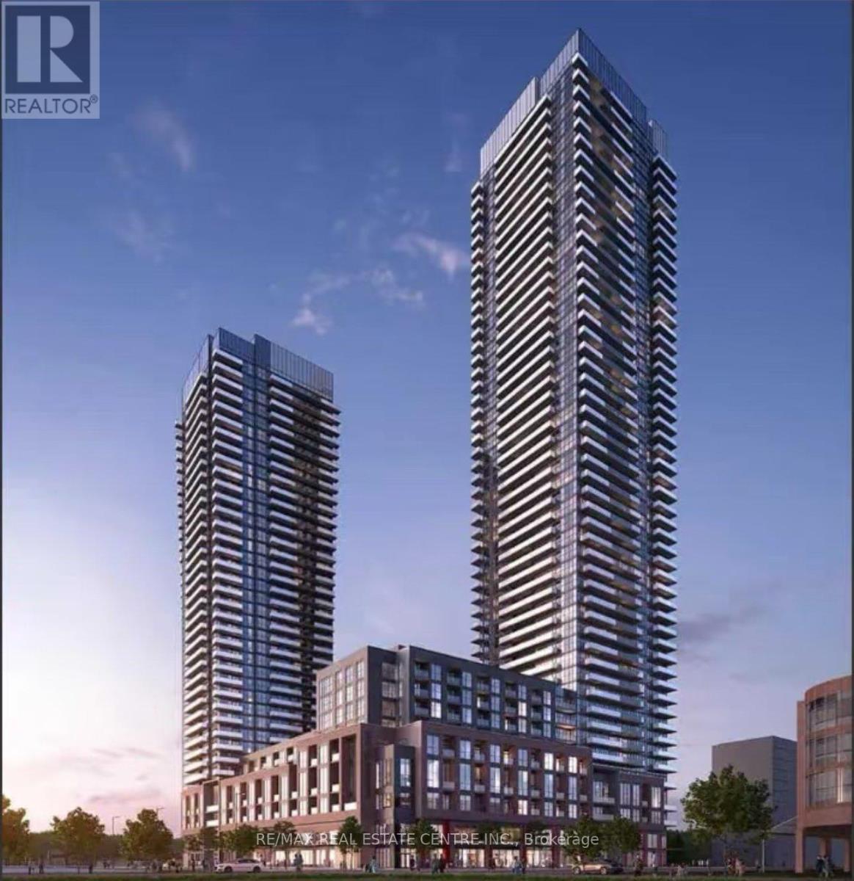275 Eastcourt Road
Oakville, Ontario
WOW !!! Located In One of The Best Neighborhoods in Oakville. Quiet, Low-Traffic Street. Sprawling Ranch Bungalow in The Heart of South East Oakville. Large 103' X 145' Lot! Hard wood Floor ThroughOut the Main Floor. Much Space for Family Fun, Entertaining & Storage A Prime Muskoka-Like Property in The Trafalgar High School District. A Luxuriously Classical Style Home You Must See. Full House for Rent. One of the listing agent related to the landlord (id:60365)
631 Ashprior Avenue
Mississauga, Ontario
Bright And Spacious 2 Bedroom Basement Apartment, Ensuite Laundry, Convenient Location, Close To Heartland Town Centre, Hwy 401 And 403. Ideal For A Couple Or Young Professionals. Utilities Included!! (id:60365)
17 Evesham Crescent
Brampton, Ontario
Welcome to this stunning, move in ready home in an established family neighbourhood close to several schools, parks and recreation facilities. This home has been thoughtfully renovated, with a full addition (2010) at the back adds to the livingspace. Every detail has been carefully considered, offering the perfect balance of style, comfort, and functionality. The spacious open-concept main floor features a gourmet kitchen designed with custom cabinetry, high-end stainless steel appliances, including a 6 burner gas Thermador stove, quartz countertops, and an expansive island which is ideal for cooking, entertaining, and gathering with family. The main floor also includes office space with custom cabinetry and amain floor laundry. The spacious primary bedroom has a vaulted ceiling and an ensuite shower that has spa like fixtures and a balcony. Basement includes a bedroom and a 4 pc bath with loads of storage space and entertaining space including a wet bar. (id:60365)
2a - 25 Vanley Crescent
Toronto, Ontario
Fabulous Free-Standing Office Building, Excellent interior finishes with modern design, Ample surface parking available, Single-tenant building with truck-level shipping door; 200 amps / 600 volt electrical service. Ideal for a variety of uses: Small businesses; Labs / R&D; Importers & exporters; Accounting firms; Dental or medical offices; Marketing agencies; Sales offices. The property features two individual office suites, which can be leased together or separately. Each office comes with its own ensuite. A must-see opportunity! (id:60365)
608 - 2511 Lakeshore Road W
Oakville, Ontario
INCREDIBLE RENTAL OPPORTUNITY AT BRONTE HARBOUR CLUB! NESTLED ALONG THE BANKS OF BRONTE CREEK! BOUTIQUE CONDO LIVING IN THE HEART OF BRONTE! Available for immediate possession, this beautifully maintained condominium offers approximately 1,211 square feet of bright, functional living space, with a layout designed for both everyday comfort and entertaining. Highlights include an updated kitchen with granite countertops and illuminated display cabinetry, an oversized living/dining room with Berber broadloom and walkout to a private balcony, a spacious primary bedroom with dual closets and a four-piece ensuite, second bedroom, three-piece bathroom, in-suite laundry with a stacked washer and dryer, plus one underground parking space and a convenient storage locker. Expansive floor-to-ceiling windows flood the interior with natural light. Enjoy outstanding amenities including 24 hour concierge/security, indoor pool, hot tub, sauna, fully equipped fitness centre, library, party and games rooms, workshop/craft room, guest suites, an outdoor terrace with creek access, and ample visitor parking for guests. An active social calendar with organized games, activities, and community events creates a vibrant lifestyle for residents. Ideally located just steps to Bronte Village shops, cafes, restaurants, Bronte Harbour, waterfront trail, parks, and the lake. Commuters will appreciate the easy access to public transit, major highways, and the GO Train. (some images contain virtual staging) (id:60365)
104 - 100 Canon Jackson Drive
Toronto, Ontario
Say goodbye to elevator rides and snow shovels. Welcome to 100-67 canon Jackson the Eglinton LRT. Steps from walking, cycling trails and city park. Close To Major Hwy 401/400. Building featuring a fitness centre, party room, co-working space, BBQ area, gardening plots and a pet wash station. Drive. Hello to your own private entry. Conveniently located near Keele and Eglinton, a 5 minute walk to (id:60365)
87 - 333 Meadows Boulevard
Mississauga, Ontario
Absolutely Breathtaking, Fully Renovated Townhome with Walk-Out Lower Level! Nestled in a highly sought-after neighbourhood, this beautifully upgraded 3-bedroom home offers sophisticated, turnkey living from top to bottom. Step into an elegant open-concept main floor featuring a chef's kitchen complete with centre island, granite countertops, breakfast bar, stylish pendant lighting, and stainless steel appliances -including an induction range. The bright and inviting living space is perfect for both relaxing and entertaining, highlighted by a stunning stone/brick entertainment wall featuring an electric fireplace and custom equipment niches -a showpiece that offers modern style. Quality finishes abound throughout the home, including solid hardwood stairs with wrought iron spindles, rich hardwood and porcelain flooring, crown mouldings, pot lights, and sleek modern interior doors and baseboards. The lower level expands your living space and is equipped with laundry room, storage closet, and bright family room opening onto a generously sized private deck -ideal for outdoor dining, entertaining, or simply relaxing. Other features include direct garage access, roof ('24), furnace & A/C ('17), hot water heater ('17), new insulation ('20), and updated front door and garage door. Perfectly located near parks, playgrounds, a community centre, public transit, and just minutes to Square One and major highways, this home combines upscale living with everyday convenience in a welcoming, family-friendly setting. (id:60365)
605 - 2301 Derry Road W
Mississauga, Ontario
Welcome to this luxurious condo in the highly sought-after, family-friendly Meadowvale community! Offering over 1,100 sqft of living space (including oversized balcony), this stunning suite blends modern elegance with everyday functionality. Inside you'll find 3 spacious bedrooms & 2 well-appointed bathrooms, designed for comfort & convenience. The open-concept layout seamlessly connects the living, dining & kitchen areas, while a walk-out to the expansive private balcony showcases breathtaking panoramic tree tops views & the city skyline. With its large windows, southwest exposure & sleek finishes throughout, the suite is filled with natural light & timeless style. The modern kitchen is a chefs dream, featuring stainless steel appliances, upgraded countertops, backsplash & ample cabinetry to maximize storage & function. The primary bedroom includes a generous closet & a private 2-piece ensuite, while floor-to-ceiling hallway closets provide additional storage for all your needs. Condo fees offer exceptional value, covering exclusive use of 2 parking spots, 1 locker, heat, water, cable TV & high-speed internet, visitor parking & access to premium building amenities. Relax or entertain with an outdoor pool, party room & meeting room. Steps away, enjoy a tennis court perfect for unwinding after work or staying active in your free time. The location is truly second to none. Meadowvale Village is a heritage conservation district, is nearby & home to charming historic Gooderham Estate & Silverthorne Grist Mill, along with the scenic Credit River & nature trails. Coming soon: Costco Business Centre just minutes away! Everyday essentials are just around the corner, with Meadowvale Town Centre, Community Centre, MiWay bus routes, Lake Aquitaine & Bus Terminal all within easy reach. For commuters, its only a 15-minute walk to the GO Train Station for direct service to downtown Toronto, plus a quick drive to Highways 401 & 407 for seamless access across the GTA. (id:60365)
6451 Alderwood Trail
Mississauga, Ontario
Don't Miss This Stunning Lisgar Gem! Welcome to this meticulously maintained and lovingly cared-for 4+1 bedroom, 5 bathroom home in the highly sought-after Lisgar community of Mississauga. Owned by the original family, this residence offers over 4,300 sq. ft. of living space and backs directly onto the tranquil Lisgar-Meadowbrook Trail - perfect for enjoying nature at your doorstep. The main floor features a spacious, light-filled layout ideal for entertaining, plus a private den perfect for today's work-from-home lifestyle. Upstairs, you'll find a rare opportunity: two primary suites, each with a full ensuite. The first can also serve as a second family room, while the second primary retreat overlooks the serene back garden and greenspace. Bedrooms 3 and 4 are generously sized and share a semi-ensuite bathroom. The finished basement offers endless possibilities - nanny/in-law suite potential with a second kitchen, bedroom, 3-piece bath, oversized recreation room, and abundant storage space. Step outside to your private backyard oasis, complete with a deck, patio, and multiple entertaining areas, surrounded by professional landscaping and fully fenced for privacy - all backing onto lush greenspace. Location is unbeatable - close to top-rated schools, parks, shopping, major highways, GO Transit (Lisgar Station), and all amenities. ? Highlights: 4+1 Bedrooms 5 Bathrooms, Over 4,300 sq. ft. of living space, 2 Primary Suites with ensuites. Finished basement with 2nd kitchen & nanny/in-law potential, Private backyard oasis backing onto greenspace, Prime Lisgar location near schools, parks, transit & highways (id:60365)
893 Transom Crescent
Milton, Ontario
Renovated Townhouse in Milton Be the first to live in this beautifully renovated townhouse, never occupied since the upgrades! Key Features:Excellent location: Steps to Milton District Hospital, schools, parks, and transit. Bright open-concept main floor with gas fireplace. Oak staircase and hardwood flooring on the main level. Laminate flooring throughout the upper level. Finished basement perfect for a bedroom, office, or recreation space. Backyard with direct access from garage. Professionally installed EV charger in garage. Long driveway with parking for up to 3 vehicles. This move-in-ready home offers modern finishes, a functional layout, and an unbeatable location. (id:60365)
611 - 2489 Taunton Road
Oakville, Ontario
Finally a 2bed/2bath Corner unit in the Oak and Co buildings, known for the unbeatable walk-to-everything location, which brings me to the top 7 reasons to buy 611: 1. Once you go corner unit, you never go back! The corner unit ensures adequate light year-round and is essential for every condo, but buildings only have so many corners to go around! 2. Genuine 2 bed, 2 bath suite with proper windows and closets for each bedroom located on opposites sides of the suite for maximum privacy. 3. Open concept/pragmatic layout includes a living room and dining area, and surprising amount of hallway closet storage. 4. This barely 3 year old condo is 100% move-in-ready with modern paint tones, flooring, baseboards, doors and hardware. Featuring the trendy white kitchen with matching backsplash, quartz counters, island, and built-in s/s appliances. 5. Underground parking means security from theft, and no shovelling snow in the winter. The accompanying owned locker is a great size too! 6. Amazing amenities: Top floor gym with multiple treadmills and ellipticals with a skyline views, plus multiple benches with free-weight rack, pulley systems, rowing machine etc, outdoor-terrace pool with lounge area, sauna, outdoor BBQ terrace, games room, kids play room, Chefs Table & Wine Tasting area, Pilates Room, Theatre, Karaoke Room, Party room, and EV chargers. 7. Near-everything location! Steps from the Superstore, Walmart, Dollarama, Beer Store, lots of restaurants, and Uptown Core Bus Terminal. Also a short drive to the Multi-Billion dollar Oakville Hospital, GO Train station, 403 and QEW. Book your showing today as these corner units are hard to find! (id:60365)
1503 - 4130 Parkside Village Drive
Mississauga, Ontario
Elegant, Luxurious And BRAND NEW AVIA 2 Condo 2-Bedroom & 2-Bathroom Executive Corner Suite, Perfectly Positioned In The Vibrant And Dynamic Core Of Downtown Mississauga. Gorgeous Modern Interior Space Plus Wrap Around Balcony. Southeast Exposure Brings Lots Of Heartwarming Sun. Enjoy The Breathtaking Views From 15th Floor With Peace, Quietness And Fresh Breeze. The Gourmet Kitchen Is Upgraded With Stainless Steel Appliances, Quartz Countertops, Stylish Backsplash, And An Oversized Sink. His & Hers Closets In Master Bedroom. 9' Ceilings With Floor-To-Ceiling Windows Offers Ample Natural Lighting. State-Of-The-Art Building Amenities. 24-Hour Concierge. Steps To The New LRT, Celebration Square, Square One Shopping Centre, Sheridan College, Living Arts Centre, Central Library, YMCA, Groceries, Transit Terminal/Go Bus/TTC Connection Hub, Schools, Parks, Fine Dining Restaurants And Theatres. Easy Access To Highways 401, 403, And The QEW. Approx. All utilities cost $110.00 -$130.00 a month. !!UNIT SHOWS VERY WELL!! (id:60365)



