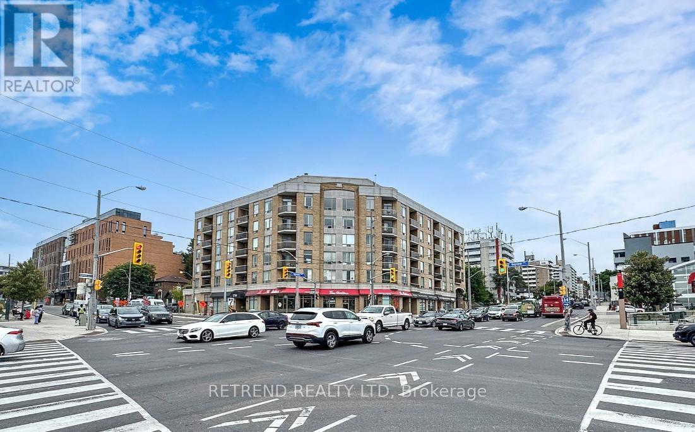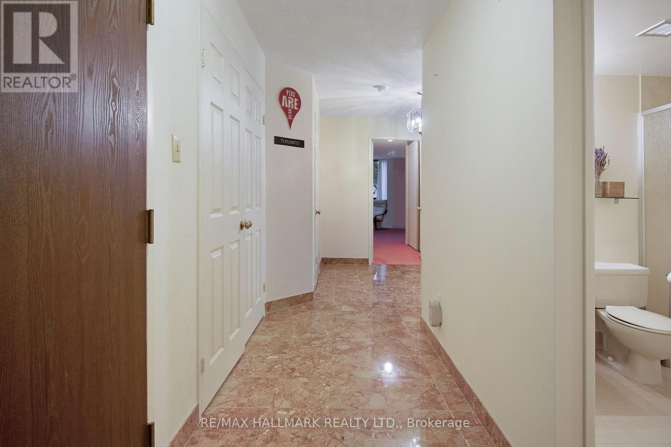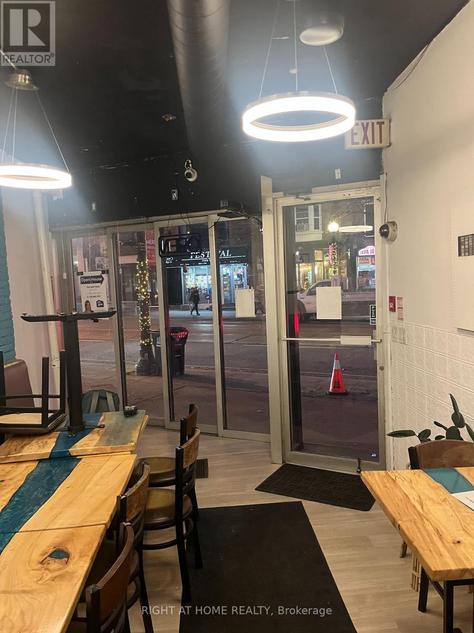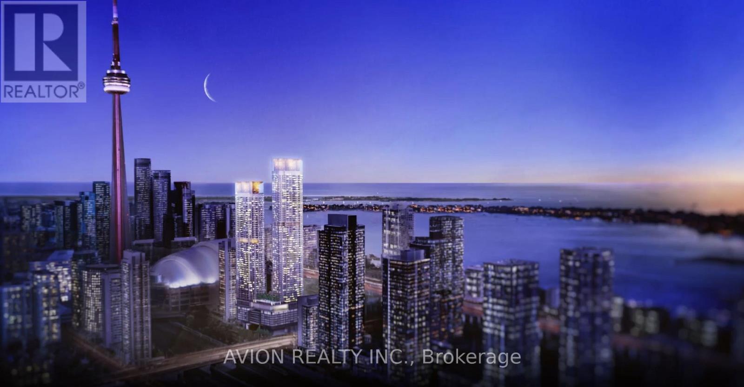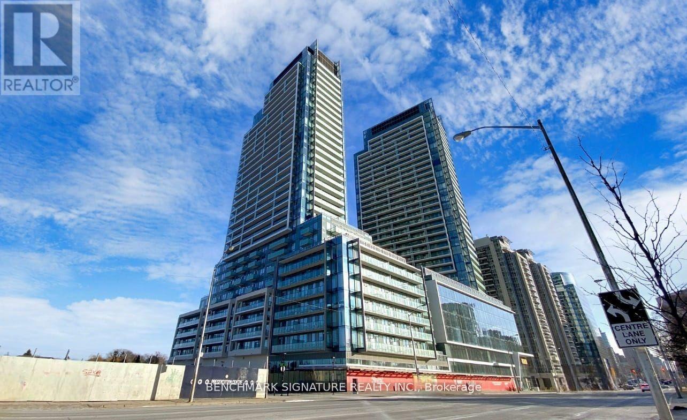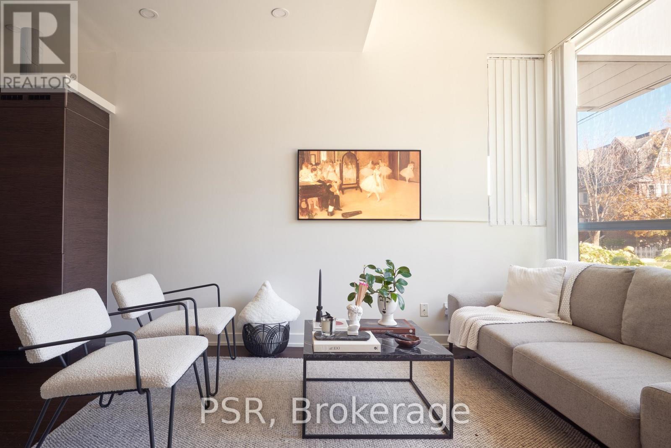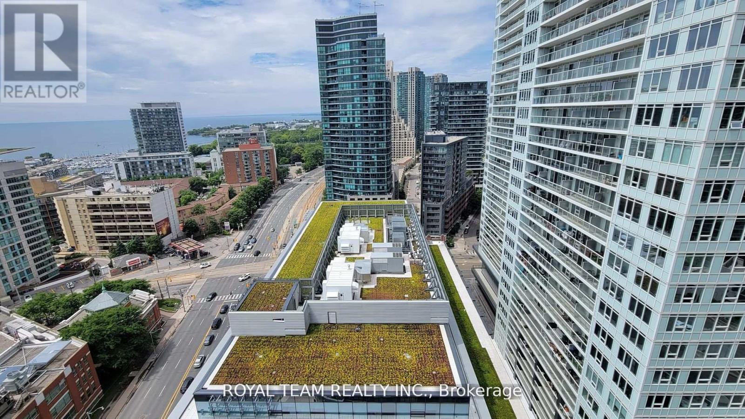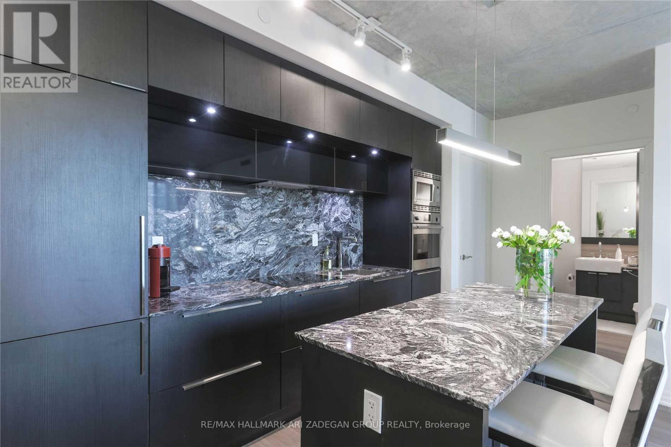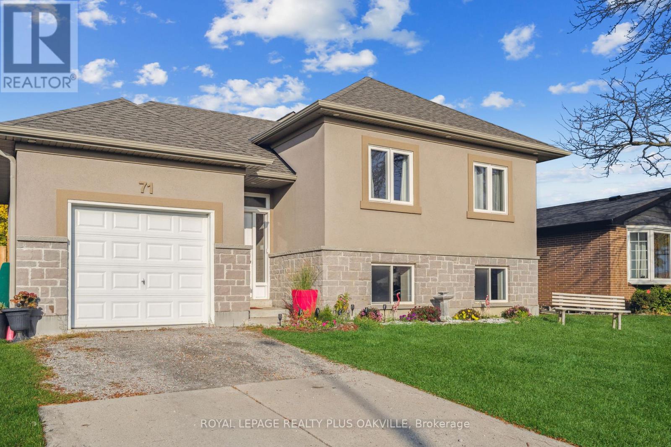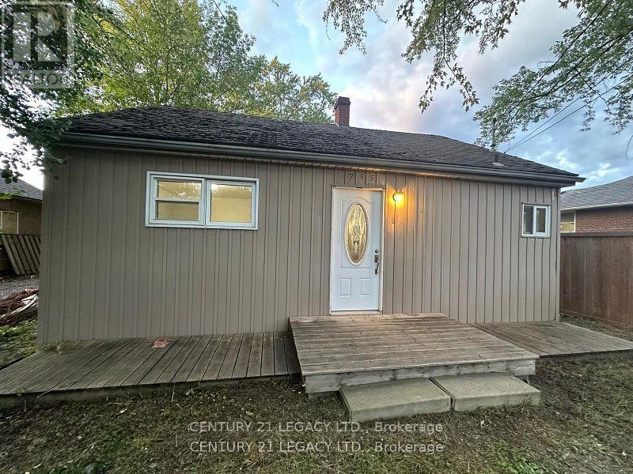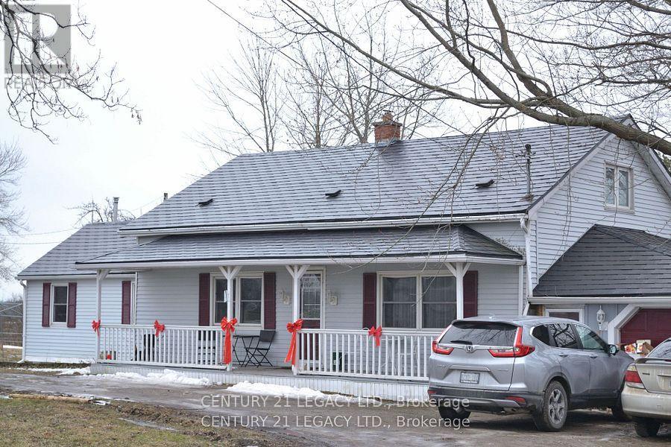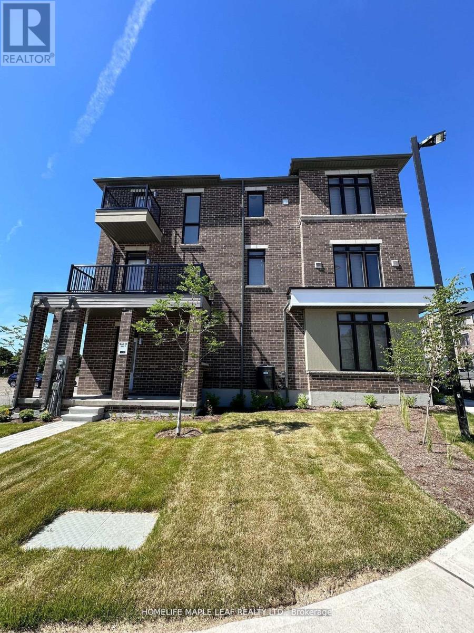310 - 1750 Bayview Avenue
Toronto, Ontario
Welcome to The Braxton Condos, located in the heart of the prestigious Leaside community. This freshly painted 2-bedroom, 2-bath suite with 1 parking and 1 locker offers a highly functional layout with 927 sq. ft. of bright, well-designed living space featuring custom closets and organizers throughout. There is no carpet anywhere in the unit, and the large windows in both bedrooms and the living room provide an unobstructed view of the vibrant Eglinton/Bayview corridor and the upcoming Leaside LRT Station. The location is truly unbeatable. Families will appreciate the access to top-rated schools, while busy professionals will enjoy the convenience of nearby DVP, Hwy 401, Bayview Ave, and Yonge Street, offering quick commutes to downtown Toronto and across the GTA. Step outside and enjoy the urban lifestyle with trendy Bayview shops, cafes, restaurants, and everyday amenities all within walking distance. The boutique-style building offers excellent features including ample underground visitor parking, Tim Hortons on the ground level, and convenient amenities such as the gym, party room, and locker room, all located on the 1st floor. Experience a comfortable, convenient, and cozy urban lifestyle surrounded by friendly neighbours in one of Toronto's most desirable pockets. (id:60365)
307 - 211 St Patrick Street
Toronto, Ontario
Rarely Offered! MASSIVE 2 bedroom suite at One Park Lane Tower, located in the heart of downtown at Dundas & University. This 1465 sq. ft. Corner Suite is just steps away from the AGO, Chinatown, St. Patrick Station, hospitals, Queens Park, City Hall, and the Entertainment District everything you need is within walking distance. A fantastic opportunity to enjoy both size and location in a prime downtown spot!. With 2 bedrooms, 2 bathrooms, this space feels more like a house than a condo. Ideal for a growing family or professionals. Enjoy all the perks of condo living with resort-style amenities like a saltwater pool, squash court, 24-hour concierge, and all utilities included. A rare blend of space, size, and location. (id:60365)
648 College Street
Toronto, Ontario
Turn-key Restaurant/Panini Shop/Bar for Sale-Prime Little Italy, Toronto! One of downtown Toronto's most vibrant and high-end traffic neighborhoods. This corner of the city is known for its heavy foot traffic, strong local community, and excellent visibility, making it an ideal location for thriving business. This space comes fully equipped and ready to operate. Complete with a liquor license, commercial kitchen equipment, and everything needed to start generating cash flow immediately. Whether you're an experienced operator, or a first time-business owner, this set-up offers a smooth transition and minimal start-up costs. Don't miss this rare chance to secure a ready-to-operate business in one of Toronto's most desirable neighborhoods. (id:60365)
4710 - 3 Concord Cityplace Way
Toronto, Ontario
Welcome to the iconic new Concord Canada House - a landmark residence rising in the heart of downtown Toronto.This beautifully designed 3-bedroom, 2-bathroom corner suite showcases breathtaking panoramic lake and city skyline views, flooding the home with natural light from morning to night. The interior features premium Miele appliances, refined modern finishes, and an exceptionally rare heated balcony, allowing year-round enjoyment of your outdoor space. Its versatile open-concept layout balances comfort and sophistication, making it an ideal home for families, professionals, and anyone seeking an elevated urban lifestyle. Residents enjoy access to an impressive collection of world-class amenities, including the exclusive 82nd-floor Sky Lounge and Sky Gym, an indoor swimming pool, an ice-skating rink, a touchless car wash, and much more - offering a resort-inspired living experience without leaving home. Perfectly situated just steps from Toronto's most iconic destinations - CN Tower, Rogers Centre, Scotiabank Arena, Union Station, the Financial District, and the waterfront - this suite places premier dining, entertainment, and shopping at your doorstep. A dedicated EV parking space is included, providing both convenience and sustainable living. (id:60365)
S706 - 8 Olympic Garden Drive
Toronto, Ontario
Welcome to M2M Condos at Yonge & Finch! This thoughtfully designed 2-bedroom unit with a rare oversized terrace offers nearly 1600 sf of total living space (871 sf interior + 692 sf terrace). A true opportunity for those seeking both modern condo living and the luxury of private outdoor space in the heart of North York. The open-concept kitchen and dining area flow seamlessly into the living room, creating a functional layout perfect for entertaining. Large windows throughout bring in abundant natural light, enhancing the airy feel of the home. The primary bedroom features its own ensuite, while the second bedroom provides flexibility for guests, a home office, or growing families. Step outside to your expansive terrace - ideal for summer gatherings, morning coffee, or simply enjoying fresh air without leaving home. This rare outdoor space sets the unit apart and offers a lifestyle not often found in condo living. Located steps to Finch subway, shops, restaurants, and parks, this home combines convenience with lifestyle. Includes one parking and one locker. Don't miss the opportunity to own this unique urban retreat with a terrace that feels like your own backyard in the sky. (id:60365)
107 - 1030 King Street W
Toronto, Ontario
Fully furnished 2-storey townhouse-style condo at DNA3! Featuring two entrances - a private street-level entry plus a second-floor access for easy connection to all condo amenities - Freshly painted, this unique layout truly lives like a home. Enjoy sleek, modern Euro-style finishes, 9 ft ceilings on both levels and keyless code entry. The second floor offers a spacious primary bedroom with large closets, and a versatile den currently set up as a second bedroom (fits a double bed). Stylish, luxurious bathroom included. Fully furnished, with a queen/double bed, just bring your luggage. Don't miss the incredible rooftop terrace with BBQs, party room, gym, and more. TTC at your doorstep and steps to everything: shops, a grocery store within the building, Queen St W, Ossington, King St W, and Trinity Bellwoods Park. (id:60365)
2602 - 38 Dan Leckie Way
Toronto, Ontario
Introducing This Incredible 1 Bedroom Luxury Suite On a High Floor with Panoramic South And West Views Of Lake Ontario. Perfectly Located In Proximity To The Lake, Best Of Toronto's Sports & Entertainment Centres, Creating A Unique Appeal For Young Professionals. Modern 1 Bedroom, 1 Bath with New Laminate Flooring Throughout Is Perfect For Work Downtown & Close Proximity To Streetcar To Union. Amenities: 24Hr Concierge, Exercise Room, Yoga Studio, Guest Suite, Rooftop Deck/Garden, Visitor Parking. Access To Hwy, Steps From TTC, Lake, Restaurants, Parks, Groceries, Entertainment, Martin Goodman Trail and More! (id:60365)
1701 - 88 Blue Jays Way
Toronto, Ontario
Experience upscale urban living at the iconic Bisha Hotel & Residences with this beautifully appointed fully and professionally furnished 1-bedroom suite for lease at 88 Blue Jays Way, Unit 1701. This turnkey residence features an open-concept layout with floor-to-ceiling windows, a modern kitchen with integrated appliances and a gas cooktop, a spa-inspired bathroom, and a private balcony showcasing vibrant city views. Every detail has been thoughtfully curated to offer a stylish and comfortable living experience.Ideally located in the heart of Toronto's Entertainment District, Bisha places you steps from top restaurants, nightlife, transit, Rogers Centre, TIFF, and the Financial District. Residents enjoy access to premium hotel-style amenities, including a rooftop pool, fully equipped gym, 24-hour concierge, and chic lounge areas. Available for a one-year lease, this suite offers the perfect blend of luxury, convenience, and move-in-ready comfort. (id:60365)
71 Locheed Drive
Hamilton, Ontario
Rarely found newly built raised bungalow in East mountain area. Hardwood and ceramic floors. Bright kitchen, backsplash, granite counters. Open concept! Living room combined with dining room. Cathedral ceiling, gas fireplace and walk-out to fenced yard. Approximately 2,400 SqFt of living space. 2+2 bedrooms with 3 full bathrooms. Spacious master bedroom. Lots of windows for natural light. Attached garage with front and rear doors for access to backyard. Close to schools, parks and highways. The tenants are responsible for all the utilities, hot water heater, lawn care and snow shoveling. (id:60365)
795 Barton Street
Hamilton, Ontario
Great Location !!! Open Concept, Extra Large Lot Size 60ft X 200ft With Commercial M3 Zoning. Well Kept 2 Spacious Bedrooms Bungalow With Updated Kitchen, Large Size Windows For Lots Of Natural Light, Lots Of Future Potential, Many Commercial Uses Allowed Including Day Care & Much More!! (id:60365)
2569 Bertie Road
Fort Erie, Ontario
26 plus acres with farm house with private entrance. Located on a seldom travelled town. Minutes from quaint ridgeway with its shops, restaurants, market and year round walking trail. Fort Erie and it's chain franchises are within a short drive.. The excellent layout provides an updated kitchen, large dining room, cozy family room. Much outside is available with fenced paddock, garage/workshop, horse barn etc.. The land itself looks to be high and dry and can provide a wonderful equestrian center with expansion or as is hobby farm for any size family to enjoy. A well priced farm ready to view. (id:60365)
201 - 585 Colbourne Street E
Brantford, Ontario
Executive Townhouse Expertly Crafted By Catchet Homes. With An Open Concept & Modern Design This Breathtaking 3 Bedroom 2.5 Bathroom Is Flooded With Natural Light Throughout! With Modern Finishing's, Eat-in Kitchen Island & Walk-out to Terrace, Laminate Flooring On Main & Second Floors, Private Primary Bedroom Ensuite With Balcony That Offers Luxury Living. This must See Is Minutes Away From Banks, Shopping Centres, Schools, Parks & Much More. Ideal For Young Families Looking to Live In Style. Don't Miss The Opportunity To Live In This Luxury Community! (id:60365)

