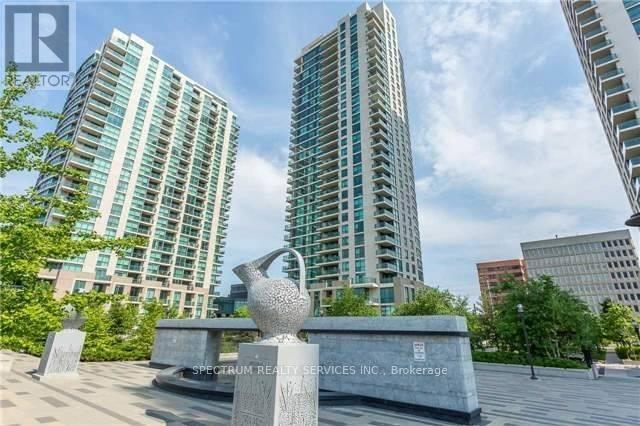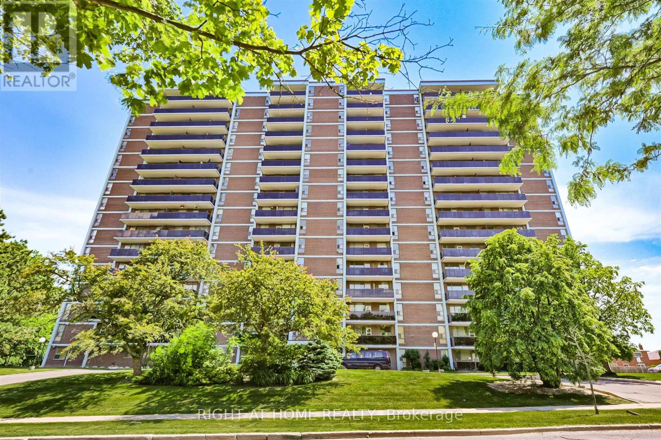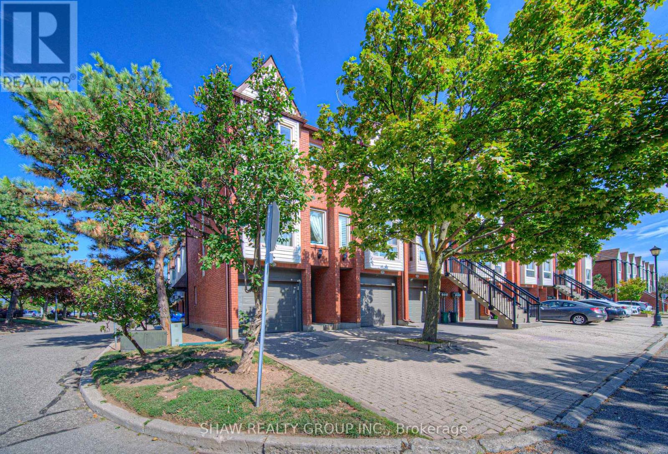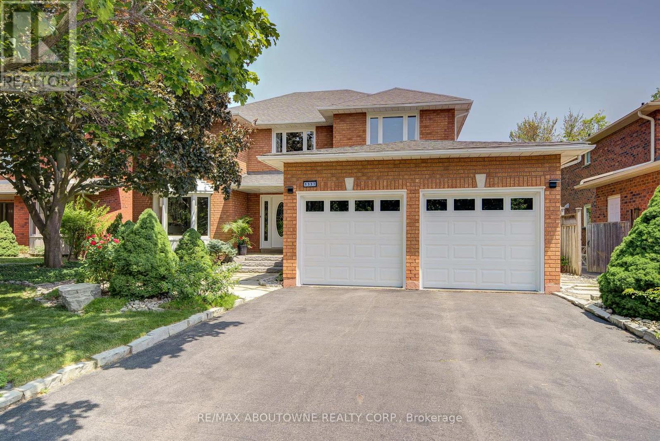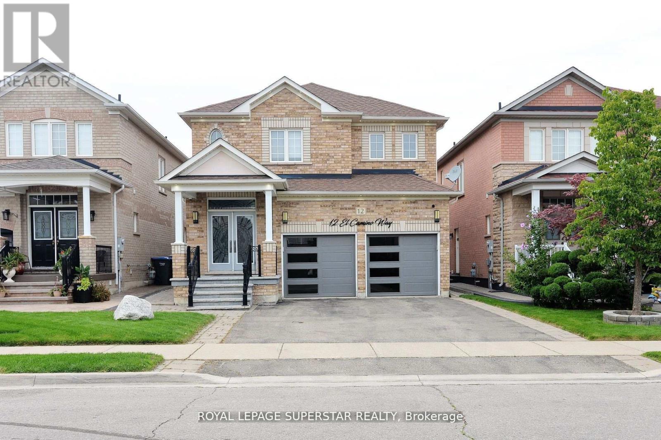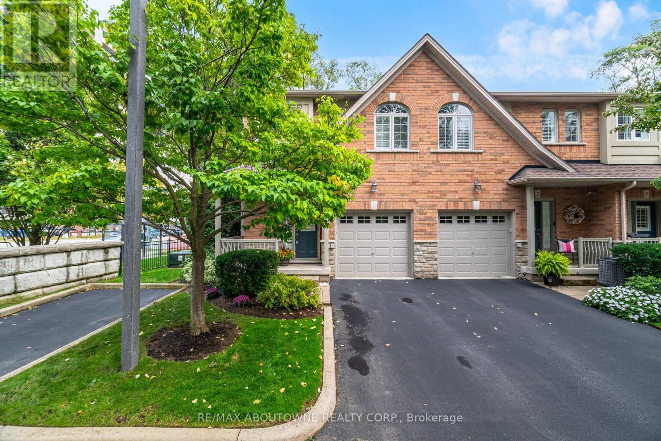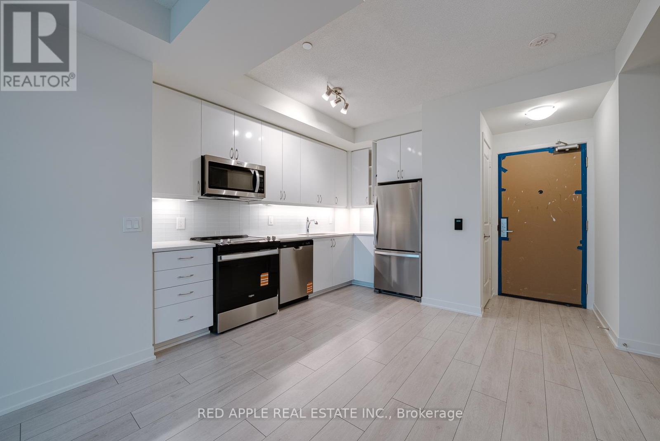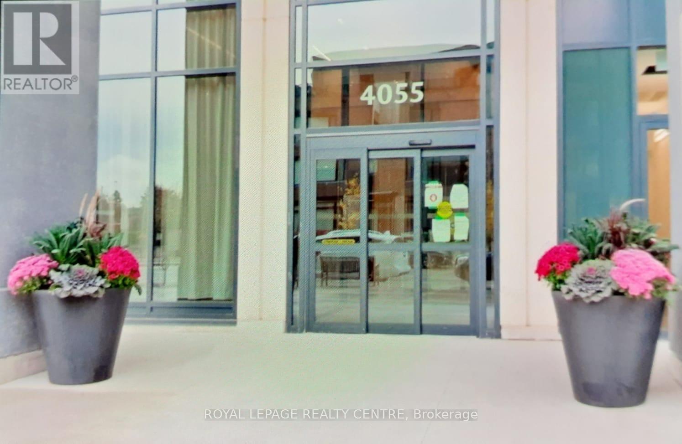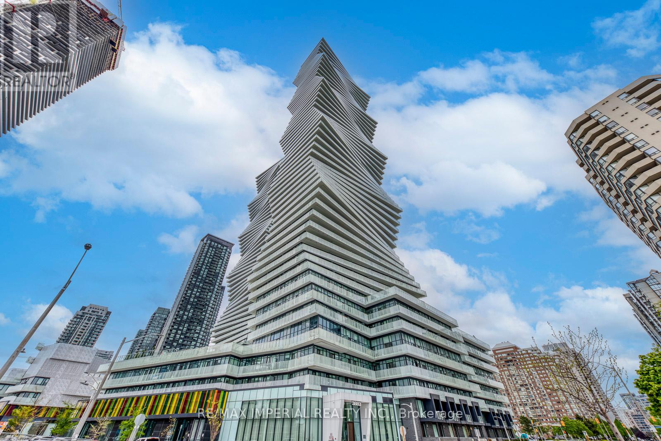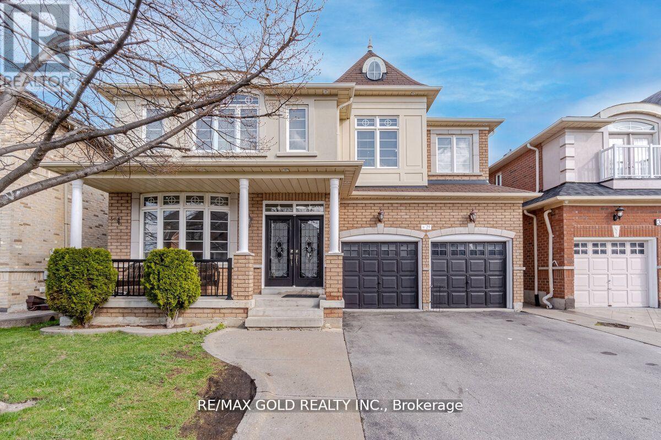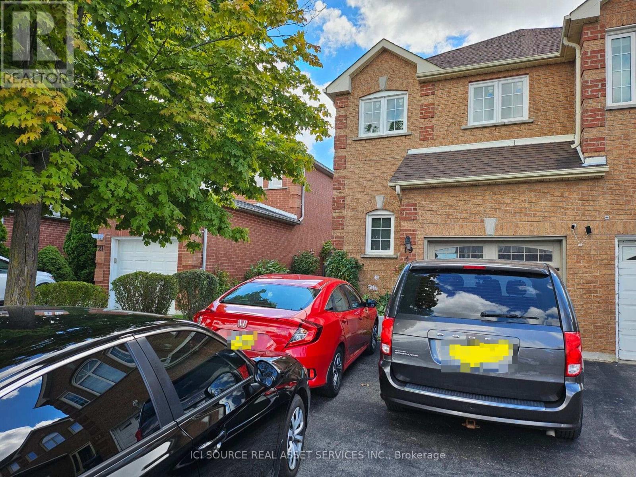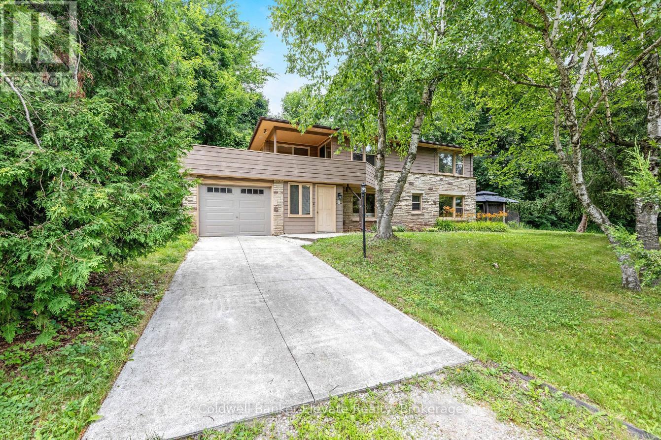708 - 215 Sherway Gardens
Toronto, Ontario
Great Layout One Bedroom and den, open concept. Granite Counter and Breakfast bar for stools. This unit has parking and 2 (two) lockers. Open Balcony with nice view of the gardens and fountain. Steps to Sherway Gardens and Public Transit. Close to Highways to access Downtown and Airport. Indoor Pool, Sauna, Gym, Party room, 24 hr Concierge. (id:60365)
812 - 235 Grandravine Drive
Toronto, Ontario
Spacious, newly updated, 1 bedroom south-facing unit in very well managed co-ownership building. Why rent, when you can Co-own? Low carrying cost-affordable monthly maintenance fees include all utilities and property taxes! Ideal for downsizers, an investment or a starter home. With almost 700 square feet of living space, the unit is extremely bright with an expansive south facing view of the entire city. Recently updated interior includes new flooring throughout, trim work, bathroom vanity and tile, all electrical light fixtures and freshly painted. Underground parking is also included. Pets and rentals are allowed. Building is surrounded by Ravine, Parks (Derry Down, Sentinal, Firgrove), steps to schools (Oakdale Park, Yorkwoods, Westview Centennial), York University. Minutes to Highway 401/400, green trails, Finch subway station, Buses 108 and 35 Jane are at your door step. (id:60365)
502 - 895 Maple Avenue
Burlington, Ontario
Welcome to 895 Maple Avenue, Unit 502 in Burlington! This 2-bedroom, 2-bathroom Brownstone townhome is all about location, lifestyle, and convenience. Whether you're a first-time buyer, downsizer, or investor, here are the TOP 5 reasons why you'll want to make this house your home: #5: LOW-MAINTENANCE LIVING Enjoy easy townhome living with a fenced patio perfect for morning coffee, barbecues, or evening relaxation all with minimal upkeep. #4: BRIGHT & FUNCTIONAL LAYOUT The open-concept main floor features large windows, a welcoming living/dining space, and a great kitchen with stainless steel appliances, ample cabinetry, and a breakfast bar for casual dining. #3: SPACIOUS BEDROOMS Upstairs you'll find two generously sized bedrooms with excellent closet space, along with a beautifully updated bathroom featuring glass doors and contemporary finishes. #2: BONUS LOWER LEVEL Convenience meets practicality with direct garage access, in-suite laundry, and a renovated powder room making day-to-day living seamless. #1: PRIME BURLINGTON LOCATION! Steps from Mapleview Mall, public transit, Spencer Smith Park, Lake Ontario, the GO Station, Ikea, Costco, and downtown Burlington's best shops and restaurants. Plus, with quick access to major highways, your commute is a breeze. This move-in ready home is situated in one of Burlington's most walkable and vibrant communities. Don't miss your chance to own a stylish townhome in a highly sought-after location! (id:60365)
1337 Peartree Circle
Oakville, Ontario
Backing onto creek in the Heart of Glen Abbey! Welcome to 1337 Peartree Circle , a rare chance to live in oasis in the city. Sitting on premium55'+ wide ravine lot with a heated saltwater pool and hot tub. This meticulously maintained 4+1 bedroom, 4-bath home offers over 4,300 sq. ft.of living space. Features include hardwood flooring on the main and second floors, widen baseboards, crown moulding, pot lights, and customfixtures throughout all three levels. The elegant curved staircase, French doors, bay window, and large picture windows create warmth andcharm. Enjoy cozy nights in the family room with a gas fireplace. The kitchen comes with slate tile heated floor, solid wood cabinetry, granitebreakfast bar and backsplash, gas cooktop with downdraft vent, built-in microwave, garburator, s/s appliances, deep drawers, under-cabinetlighting. A breakfast nook opens to a beautifully landscaped backyard with jumbo flagstone patio and a tranquil rock garden retreat. Upstairs, theprimary suite offers a walk-in closet and a spa-like ensuite with heated travertine floors, double granite vanity, and a glass shower with bench.Three additional bedrooms share an updated 4-piece bath. The finished lower level features laminate flooring, a spacious rec room, custombuilt-in entertainment unit, a home gym with rubber flooring and mirrors, a 4-person Saunatec infrared sauna, enlarged windows, 2pc bath,custom storage. Engineered features include entire basement closed-cell spray foam insulation, noise barrier between basement ceiling &mainfloor, HEPA air filtration system high-performance upgrades adding unseen value &comfort.Heated Floor Area : Main&2nd Flr Bathroom, Entry &Laundry Move-in ready. This Glen Abbey gem blends luxury, nature, and top-tier education( AbbeyPark HS & Pilgrim Wood PS) in a rare ravine-lotparadise. Close to hospital, shopping, and everyday conveniences. The proximity to public transit, major highways, and the GO Train makescommuting a breez. (id:60365)
Upper - 12 El Camino Way
Brampton, Ontario
Very Well Kept Fully Upgraded New Kitchens,New Washrooms,New Porcelain Floors,Pot Lights Inside And Outside,Newer Staircase, 7' Baseboard, Double Door Entry Welcomes You To This Very Functional Layout On Main Level with Living, Family, Kitchen & B'fast Area.Family Room W/O To Covered Deck,Close To Public & Catholic Schools,Shopping,Transportation & Rec.Centre.New Insulated Garage Doors.Nice Stonework At The Front With Metal Railing. LEGAL BASEMENT SECOND DWELLING.Please note: The portion available for lease includes only the main and second floors. The basement is not included. (id:60365)
1 - 540 Guelph Line
Burlington, Ontario
Welcome to this rarely offered END UNIT executive townhome in a small private enclave of towns in the heart of central Burlington, where convenience meets upscale living. This beautifully maintained complex offers a lifestyle second to none, perfectly suited for professionals, families, or downsizers. Step inside and you will find a thoughtfully designed layout featuring two spacious primary bedrooms, each complete with a full ensuite and walk-in closet ideal for privacy and comfort. The main and upper levels are finished with gleaming hardwood floors, while the finished lower level provides a versatile recreation space with a 3-piece bathroom. Enjoy the ease of inside entry from the garage and extend your living outdoors with a private, fenced-in patio.This sought-after location is truly a park lovers haven surrounded by green space, close to recreation centres, and with public transit right at your doorstep. Top-rated schools are nearby, and you are just a short bike ride from downtown Burlingtons shops, restaurants, and waterfront beach. Burlington Town Centre Shopping is also within walking distance, making this an unmatched combination of style, comfort, and convenience. (id:60365)
2903 - 38 Annie Craig Drive S
Toronto, Ontario
Be the first to live in this brand new, spacious 1+Den suite at Waters Edge, perfectly situated along Torontos waterfront. Bright and airy with a south-east exposure, this unit showcases floor-to-ceiling windows framing breathtaking views of Lake Ontario and the city skyline. The smart layout includes a flexible den that can serve as a home office or nursery, a stylish Jack & Jill bathroom with dual access, and a contemporary kitchen complete with stainless steel appliances and modern finishes. Step out to your private balcony and enjoy sun-filled days, while being just minutes from waterfront trails, cafés, restaurants, shopping, groceries, banks, and transit. Convenient access to Downtown Toronto, Mimico GO, Gardiner, QEW, Hwy 427, Pearson Airport, and major malls makes this an ideal place to call home, with first-class amenities coming soon from the builder. (id:60365)
627 - 4055 Parkside Village Drive
Mississauga, Ontario
Welcome To This Spacious One Bedroom Plus Den Suite That Exceptionally Offers A Lifestyle Surrounded By Green Space And Urban Energy With The Convenience At The Heart Of A Vibrant City!! Be Amazed With The Premium View On The Vast Array Of Houses From This Southwest Facing Unit. Soaking With Natural Light. Perfect Lay-Out For A Total Of 752 Sq Ft, Including An Oversized Covered Balcony That Fits Patio Furniture. Meticulously Designed, Carpet-Free And Highly Functional Open Concept With The Luxury Of 10-Foot Ceiling. Uniquely 2 Additional Oversized Closets In Foyer. The Spacious Den Can Be Easily Partitioned Into A Second Room To Suit Your Needs. Luxurious Gourmet Kitchen Both Beautiful & Practical, Custom Cabinetry, Backsplash, Stone Counters, Breakfast Bar Perfect For Casual Dining, Entertaining & More. Superb Amenities Of This Well-Managed Newer Building: Concierge, Terrace & Bbq Area, Gym, Party Room, Kids Playroom & More. Just Minutes From Everything: Supermarkets, Trendy Restaurants, Square One Mall, Celebration Square, The Central Library, Sheridan College, Schools, Major Highways, Public Transit, Go Station. (id:60365)
4909 - 3883 Quartz Road
Mississauga, Ontario
Stunning 2 bedroom, 2 bathroom plus den corner unit at the award winning M City 2! Fully upgradedfrombuilder finishes. Wrap around the balcony with views of Lake Ontario, Toronto Skyline, westcityscapes, andamazing sunset. South West view never be blocked (see the site plan). Open concept floor planoffering aspacious 745 SF interior layout and 233 SF balcony for a total of 978 SF.Modern finishesthroughout. In-suite laundry. Kitchen has built-in fridge and dishwasher and stylish cabinetry. Quartzcountertop withbacksplash. Large primary bedroom and ensuite bathroom with walk-in glass shower andlarge doublecloset. Rogers Gigabit internet and smart home monitoring. Located in the heart of Mississaugaand close tomajor highways and Square One. (id:60365)
29 Ocean Ridge Drive
Brampton, Ontario
Welcome To Delightful 4+2 Bedrooms Home (3284 Sq Ft As Per Mpac) Featuring A Double Door Entry Leading To A Large Foyer, Sep Living, Dining, Family, Den & A Chef's Dream Kitchen, Granite C/Top, O/S Island & High End B/I S/S Appliances. New Hardwood Floor on Main Level, Matching Stairs with Iron Pickets, Freshly Painted, Elegant Open To Above Family Room Adjoins The Breakfast & Kitchen. Other Features Include Centrally Located Den, Formal Dining Room, Garage Access,Deck & More. (id:60365)
19 Piane Avenue
Brampton, Ontario
Welcome to this delightful home featuring 3 spacious bedrooms and 2.5 well-appointed bathrooms, offering comfort and functionality for modern living. The open-concept layout flows seamlessly, creating an inviting atmosphere for both relaxation and entertaining. Step outside to discover the true highlight of this property: a beautiful, private backyard. This serene outdoor space is an entertainer's dream, perfect for summer barbecues, quiet evenings under the stars, or a safe play area for children and pets. The meticulously maintained landscaping and thoughtful design create a perfect retreat from the hustle and bustle of daily life. *For Additional Property Details Click The Brochure Icon Below (id:60365)
8 Ann Street
Halton Hills, Ontario
Tucked away down a private laneway in a quiet cul-de-sac affectionately known as Happy Valley, this over half-acre property is loaded with character and potential, and offers a unique setting. Surrounded by mature trees and complete with your own share in a protected 1.096-acre parcel of greenspace with access to Silver Creek just across the drive, this is a private park-like retreat rarely found within town limits, and yes, it's on municipal water. This charming custom-built residence blends warmth, character, and everyday functionality. The inviting stone feature wall and gas fireplace in the family room create the perfect ambiance for cozy evenings, while the eat-in kitchen, formal living room, main floor laundry, and a 2-piece powder room offer thoughtful convenience for modern living. Upstairs, you'll find four generously sized bedrooms, two of which walk out to a dreamy storybook deck nestled in the treetops - ideal for morning coffee or stargazing at night. A 4-piece family bathroom serves the second floor, offering comfort for the whole crew. Parking is effortless with a private drive, parking pad, and a tandem 2-car garage. Whether you're hosting a garden party under the shade of willow trees or exploring the peaceful creek in your shared forest, this is a home that invites you to slow down and take the time to build memories with loved ones. All just minutes to Glen Williams, downtown Georgetown, a short walk along the nearby trail system to the GO, and only 17 minutes to the 401. This isn't just a place to live. It's a place to love. Welcome to Happy Valley! Lot size 105.07ft. x 281.5ft. x 53.91ft. x 54.07ft. x89.32ft. x 39.22ft. x 209.9ft. (id:60365)

