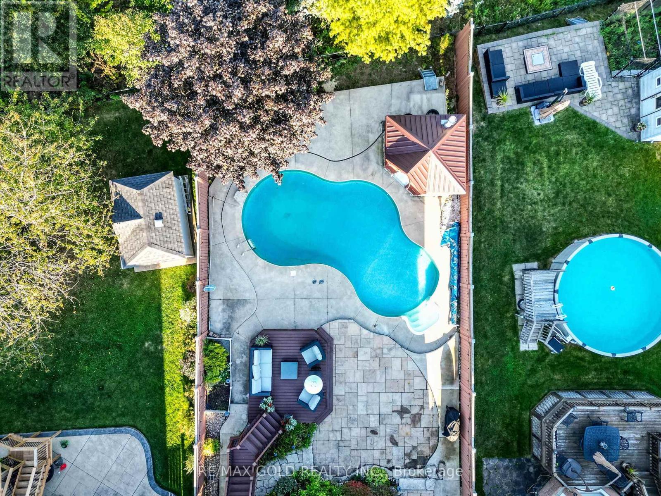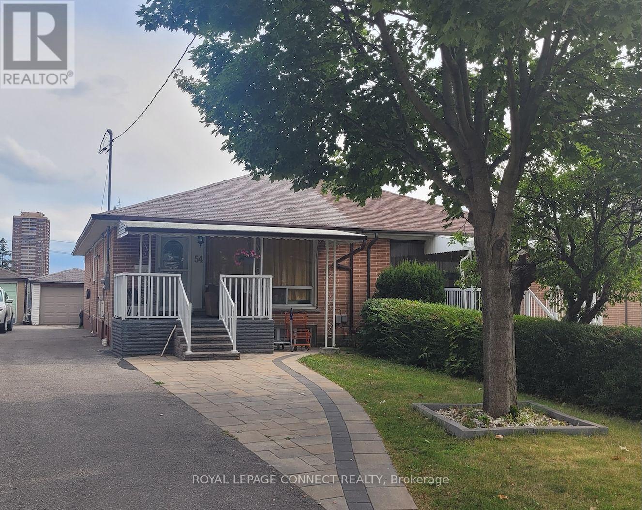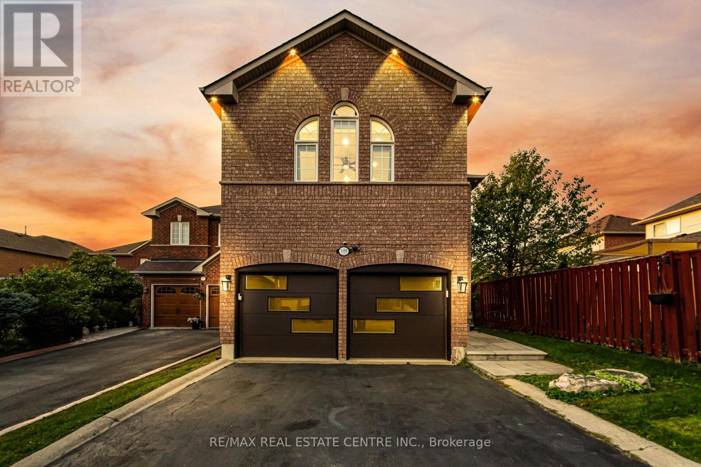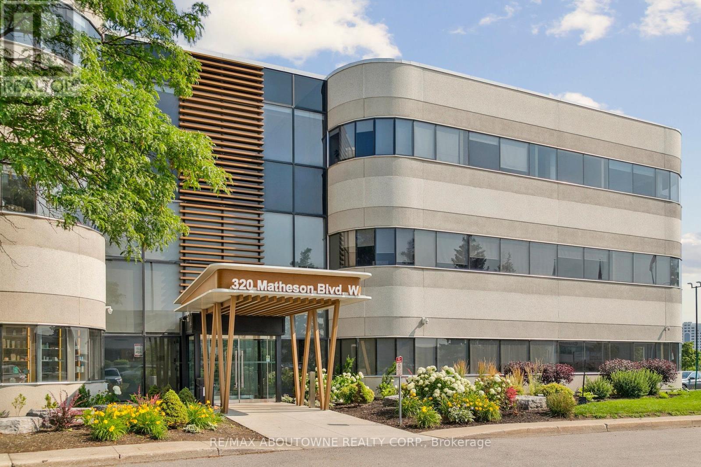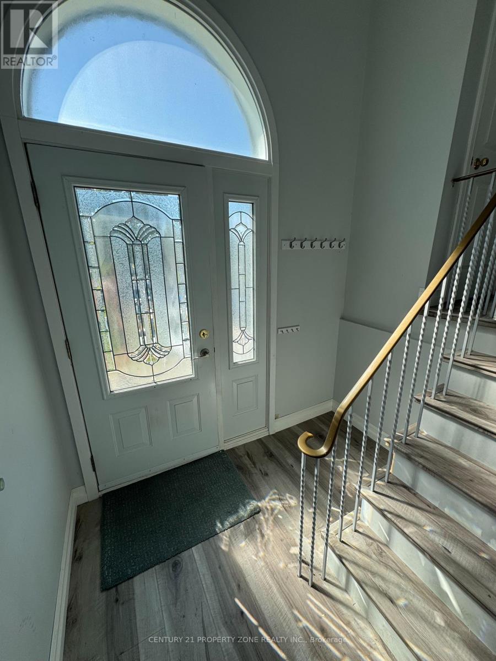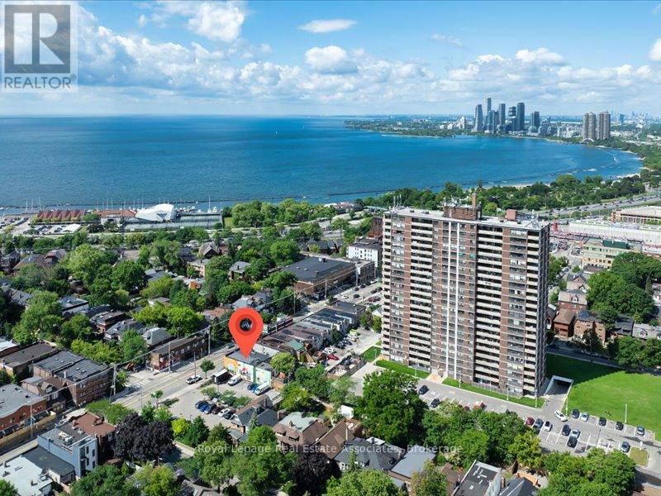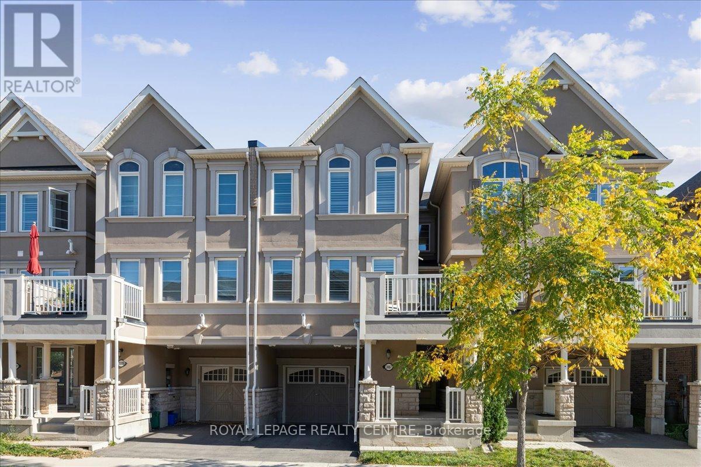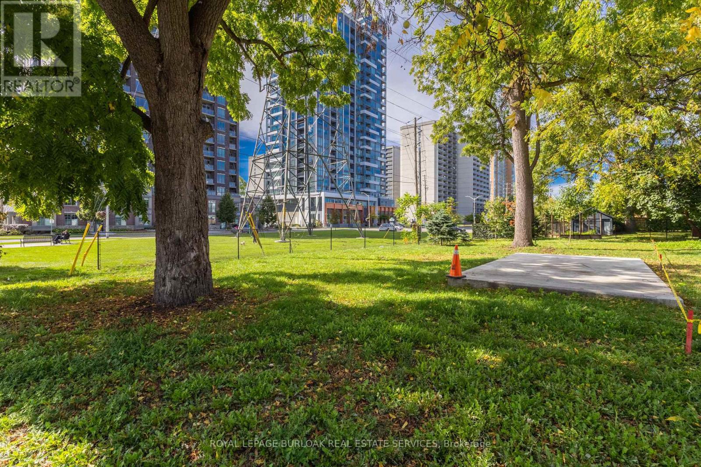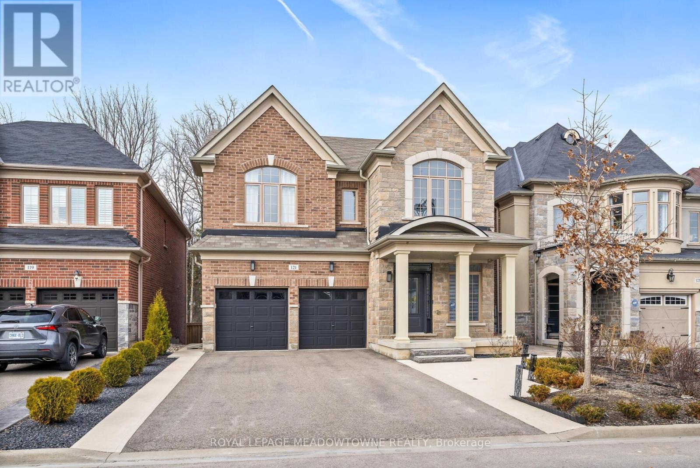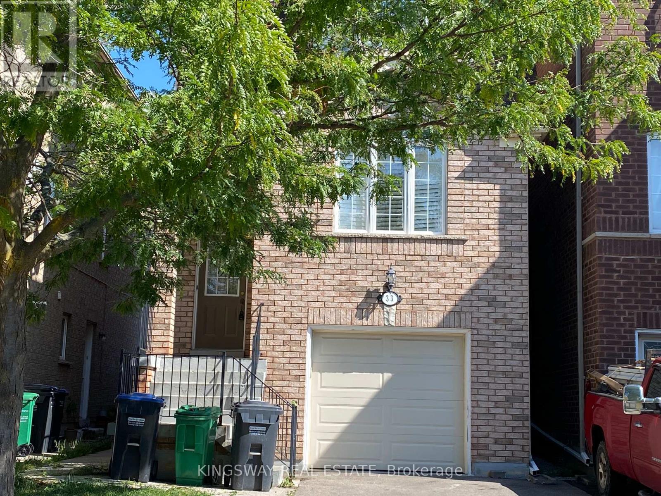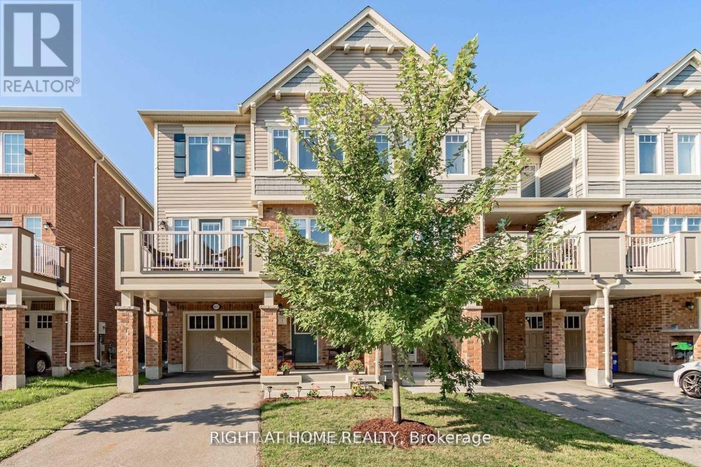74 Porchlight Road
Brampton, Ontario
Wow! This Is Truly A Dream Home And An Absolute Showstopper! Nestled On A Premium 150 Deep Ravine Lot With A Sparkling Inground Pool, This Fully Detached 4+1 Bedroom, 4 Bathroom Gem Is Priced To Sell And Ready To Impress! From The Moment You Step Into The Grand Open-To-Above Foyer, Youll Feel The Warmth And Sophistication That Flows Throughout This Elegant Residence.The Main Floor Boasts Separate Living, Dining, And Family RoomsPerfectly Designed For Both Everyday Comfort And Entertaining Guests. Rich Hardwood Floors Grace Every Step, Creating A Seamless Flow Of Luxury And Style. The Designer Chefs Kitchen Is The True Heart Of The Home, Featuring Quartz Countertops, A Beautiful Backsplash, Custom Cabinetry, And Stainless Steel Appliances. Whether Youre Hosting Family Dinners Or Weekend Gatherings, This Kitchen Offers The Perfect Blend Of Function And Flair. The Four-Season Sunroom Provides A Serene Escape With Panoramic Ravine ViewsIdeal For Morning Coffee Or Evening Relaxation.Upstairs, The Spacious Primary Suite Is A Private Retreat With A Walk-In Closet And 4-Piece Ensuite. The Additional Bedrooms Are Generously Sized, All With Gleaming Hardwood Floors And Plenty Of Natural Light. The Elegant Hardwood Staircase Connecting All Levels Of The Home.The Finished Walk-Out Basement With A Separate Side Entrance Expands The Living Space, Featuring A Large Rec Room, A Bedroom, And A Full Washroom, Perfect For An In-Law Suite, Guest Space, Or Potential Rental Opportunity.Meticulously Maintained And Thoughtfully Upgraded With A Metal Lifetime Roof (2018), Newer Central Air (2015), And Updated Finishes Throughout, This Home Combines Modern Comfort With Timeless Charm. Located In A Prime Area Close To Parks, Schools, Shopping, And Walking Distance To Fortinos, It Offers Convenience And Lifestyle All In One.Homes Like This Rarely Come To Market Dont Miss The Chance To Call This Ravine Beauty Your Own! Schedule Your Private Tour Today Before Its Gone! (id:60365)
54 Foxrun Avenue
Toronto, Ontario
Step into a bright, open-concept layout featuring a modern kitchen with quartz countertops, stainless steel appliances, and a spacious combined living/dining area. Stylish finishes throughout include pot lights, porcelain tile, and durable vinyl flooring. Nestled in a quiet, family-friendly neighbourhood, this home is centrally located and close to shopping, schools, hospital, restaurants, TTC transit, and with quick access to Hwy 401/400. Tenant responsible for 60% of utilities. (id:60365)
3191 Oakview Road
Mississauga, Ontario
Welcome to this beautifully upgraded four-bedroom, four-bathroom home offering over 3,200 sq. ft. of elegant living space. Located on a quiet, family-friendly court, this home is just minutes from Lisgar GO Station, schools, and shopping. Enjoy premium features throughout, including hardwood floors, LED lighting, custom blinds, and a modern chefs kitchen with KitchenAid appliances and quartz countertops. The fully finished basement offers additional living space with a recreation area, perfect for entertaining or relaxing. The extra-deep, professionally landscaped backyard is fully fenced and ideal for family enjoyment. With no sidewalk, an extended driveway, updated garage doors, and a stylish front entry, this home combines comfort, convenience, and curb appeal, an exceptional place to call home. (id:60365)
216 - 320 Matheson Boulevard W
Mississauga, Ontario
320 Matheson Boulevard West is a recently renovated landmark redesigned with the modern workforce in mind. Delivering large, sun-drenched open plan suites and build to suit options. Come see this vibrant and thriving business park. Abundant & free surface parking. Exceptional rental value *** TMI here is very low versus comparable A Class Office buildings*** Amenity rich Heartland area with multiple options for health & fitness, shopping, and restaurants. Serviced by multiple MiWay Transit connections. Prime location right next to Saigon Park outdoor seating areas and scenic trails. Pharmacy, Heath Sciences & Tech Offices already open, profiting, and expanding at this location. Conference room also included for tenants. This building has been transformed for the modern era. (id:60365)
78 Marchbank Crescent
Brampton, Ontario
Beautiful and well-maintained 3-bedroom, 1-bath upper-level unit in a semi-detached duplexbungalow located in a quiet, family-friendly neighbourhood. This clean and spacious home offersbright rooms, a functional layout, and plenty of natural light. Conveniently situated close toschools, parks, shopping, public transit, and major highways. Perfect for families orprofessionals looking for a comfortable place to call home. (id:60365)
1640 Queen Street W
Toronto, Ontario
Outstanding investment opportunity in the heart of Queen West, surrounded by a wave of newly renovated retailers and just steps to Roncesvalles. This high-exposure corner lot features a Green P parking lot directly adjacent for convenient client access. The fully renovated main floor is leased to a lovely, reliable tenant generating solid income, making this an ideal passive investment or future owner-user space. The upper level offers additional rental income with access to a stunning rooftop patio, plus two private parking spaces and a rear yard. Situated on the north side of the street for all-day sun, the property also offers potential for a front street patio build-out. A rare blend of lifestyle and cash flow live upstairs while the main floor income helps offset your mortgage. A smart alternative to condo living with long-term upside.(video tour link for in-depth tour ) (id:60365)
3087 Mistletoe Gardens
Oakville, Ontario
Stunning Freehold Townhome! Welcome to this beautifully maintained home located in the highly sought-after, family-friendly Preserve community. Impeccably cared for, this bright and spacious residence offers carpet-free living with laminate flooring throughout and modern contemporary finishes that exude comfort and style. The main level features a large foyer with double coat closet, a laundry room with sink, and direct garage access for added convenience. Upstairs, enjoy an impressive open-concept living space perfect for entertaining. The upgraded kitchen boasts quartz countertops, stainless steel appliances, and a large center island with seating, overlooking the dining area. The cozy living room provides the perfect place to relax with walk-out access to a private balcony ideal for morning coffee or evening unwinding. The third level offers a spacious primary bedroom with walk-in closet and a 3-piece ensuite featuring a glass-enclosed shower and vanity with quartz countertop. The picture-perfect second bedroom includes double closets and built-in window seating originally a 3-bedroom floor plan redesigned to allow for a larger, more open space. A stylish main bath with quartz countertop, undermount sink, and updated lighting completes this level. Additional features and upgrades include oak staircase, updated light fixtures, Vinyl shutters and extra storage off the porch and in the garage. Located close to top-rated schools, parks, trails, shopping, and transit, this home offers the perfect combination of elegance, comfort, and convenience. A true gem in Oakville's prestigious Preserve community! (id:60365)
5/6 Lot Elgin Street
Burlington, Ontario
Extremely rare opportunity two vacant building lots in the heart of downtown Burlington! Are you ready to begin an exciting new chapter and create your dream home from the ground up? Now is your chance! This lot is 55.38 x 99.11 ft irregular and is ready for your vision design and build the perfect home or investment property in one of Burlington's most sought-after locations. Selling lot only, not serviced. Just steps from Spencer Smith Park, the waterfront, and vibrant downtown Burlington, where shops, restaurants, trails, and amenities are all within walking distance. With easy access to major highways and transit, this is the ultimate combination of location, lifestyle, and limitless potential. Opportunities like this are rarely available to build something truly magical in the heart of it all! (id:60365)
121 Upper Canada Court
Halton Hills, Ontario
Welcome to the Enclaves of Upper Canada this stunning and spacious home is tucked near the end of a quiet cul-de-sac, in a fantastic neighbourhood with curb appeal and natural beauty. This impressive 3,141 sq ft 2-storey residence is finished in elegant brick and stone and backs directly onto a lush ravine teeming with wildlife and year-round scenic views. Step inside through a large foyer with soaring 20-foot vaulted ceilings that create an immediate sense of openness and warmth. The entire floorplan is beautifully designed with 9-foot ceilings and rich hardwood flooring throughout. At the heart of the home is the oversized eat-in kitchen, featuring an expansive quartz island with breakfast bar seating for four, sleek built-in stainless steel appliances, and an open-concept layout perfect for gathering with family and friends. Sliding glass doors lead to an elevated deck with peaceful views of the forest beyond your own private retreat. The adjoining family room is a cozy yet spacious setting with a gas fireplace, hardwood floors, and expansive windows that frame the tranquil backyard. Entertain in style in the formal dining room with coffered ceilings or unwind in the inviting living room. Upstairs, discover four generous bedrooms, all with hardwood flooring and abundant natural light. The oversized primary suite overlooks the ravine and features a walk-in closet with custom built-ins and a luxurious 5-piece ensuite complete with dual vanities, a freestanding tub, and a glass shower. A second bedroom also boasts its own 3-piece ensuite and walk-in closet, ideal as a second primary or guest suite. Three bathrooms serve the upper level for optimal convenience. The expansive, untouched basement offers full-height ceilings, large windows, and a bathroom rough-in an ideal canvas for a future guest suite, recreation space, or additional living quarters. The exterior is thoughtfully landscaped for low maintenance and lasting beauty in both the front and backyard. (id:60365)
33 Caranci Crescent
Brampton, Ontario
Very beautiful and well maintained 3 Bedroom Detached house with W/O Basement In the High Demand Gore Road. close to Hwy, Schools, Bus stop, Gore temple, Sikh temple, Costco. great design Good size bedrooms, walking distance to high School and elementary school. Minutes to major malls. Hardwood floors in whole house including stairs with Iron Spindles, Granite counter tops concrete interlock in around the house Lots of Pot lights ** This is a linked property.** (id:60365)
2702 - 550 Webb Drive
Mississauga, Ontario
Welcome to the top of the city! This bright and beautifully maintained Lower Penthouse unit offers a rare blend of space, privacy, and panoramic view in the heart of Mississauga. With soaring ceilings, oversized windows, and an open-concept layout, this 2-bedroom + den, 2-Full Renovated bath condo feels more like a home than a unit. The flexible den can be used as a third bedroom or a stylish home office ideal for today's lifestyle. Enjoy morning coffee with sky-high views, and unwind in the evening as the city lights come alive. This suite includes ensuite laundry, Big double sized Locker w/ample storage, Two Parking, and a well-sized kitchen perfect for entertaining. Maintenance fees include all utilities, making budgeting a breeze. The building features a long list of amenities pool, gym, concierge, and more plus you're just steps from Square One, transit, dining, and parks. A true gem for professionals, downsizers, or anyone seeking a move-in-ready home above it all. (id:60365)
1631 Leblanc Court
Milton, Ontario
Tenant is leaving on Oct 7 . Practical Layout and Bright End Unit*Family Friendly Neighbourhood* Close To Shops,Schools,Transit*Main Floor Access To Garage*Fantastic Open Concept Great For Entertaining*Gourmet Chef's Kit W/B/I S/S Appl,Dble Sink,Brkfst Bar,Centre Island & Pantry*Walkout To Large Balcony*Great For Bbqs/Entertaining Family & Friends*Fabulous Master Bdrm W/W/I Closet & 4Pc Ensuite*Bright & Spacious Bedrooms**Nothing To Do But Move In!Extras: Fridge Stove B/I Dishwasher .washer and dryer for tenant use (id:60365)

