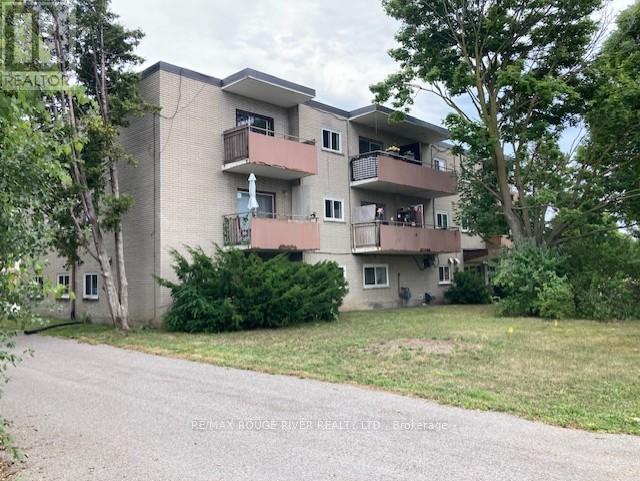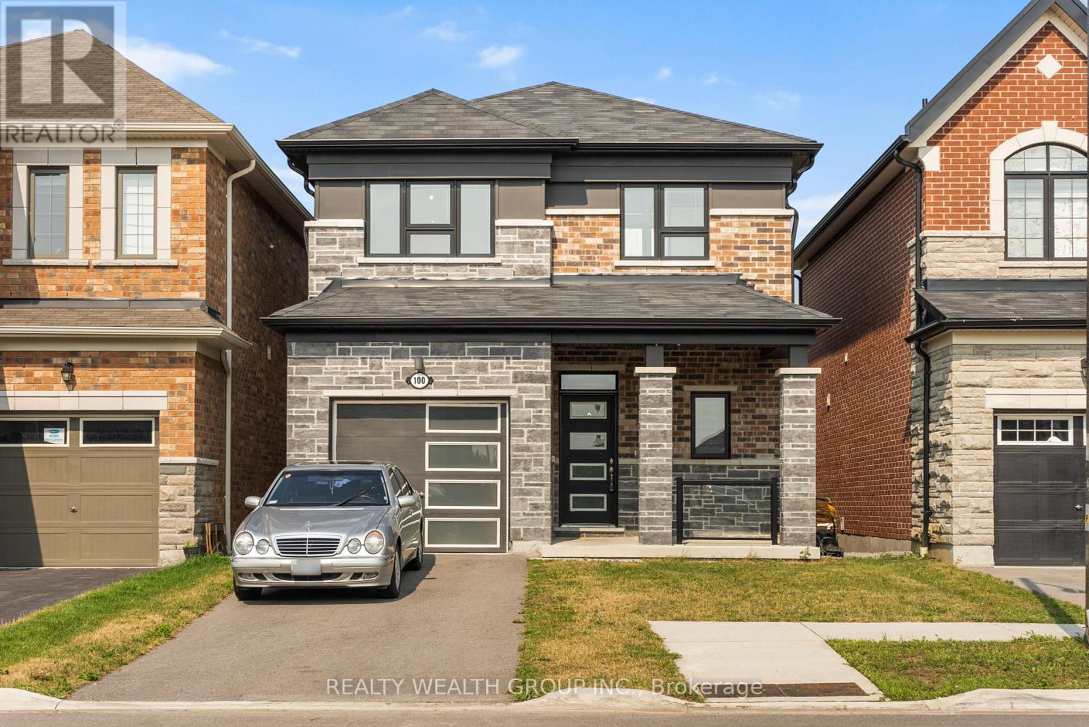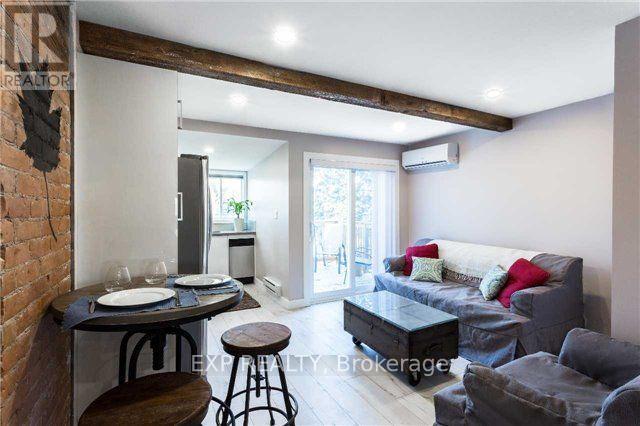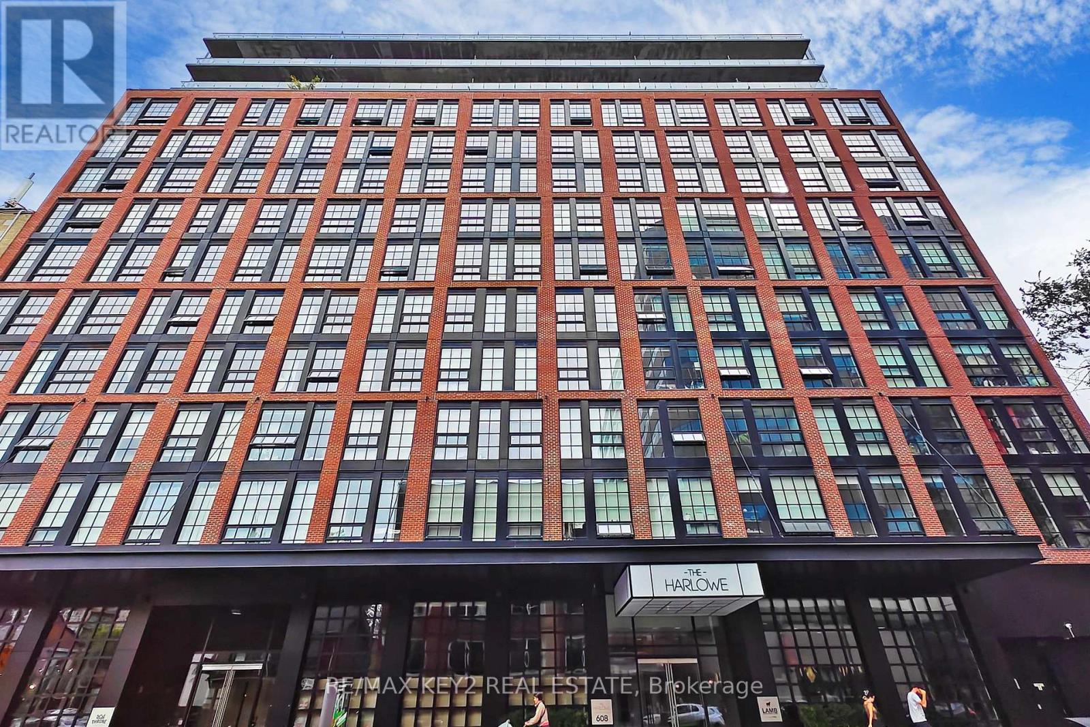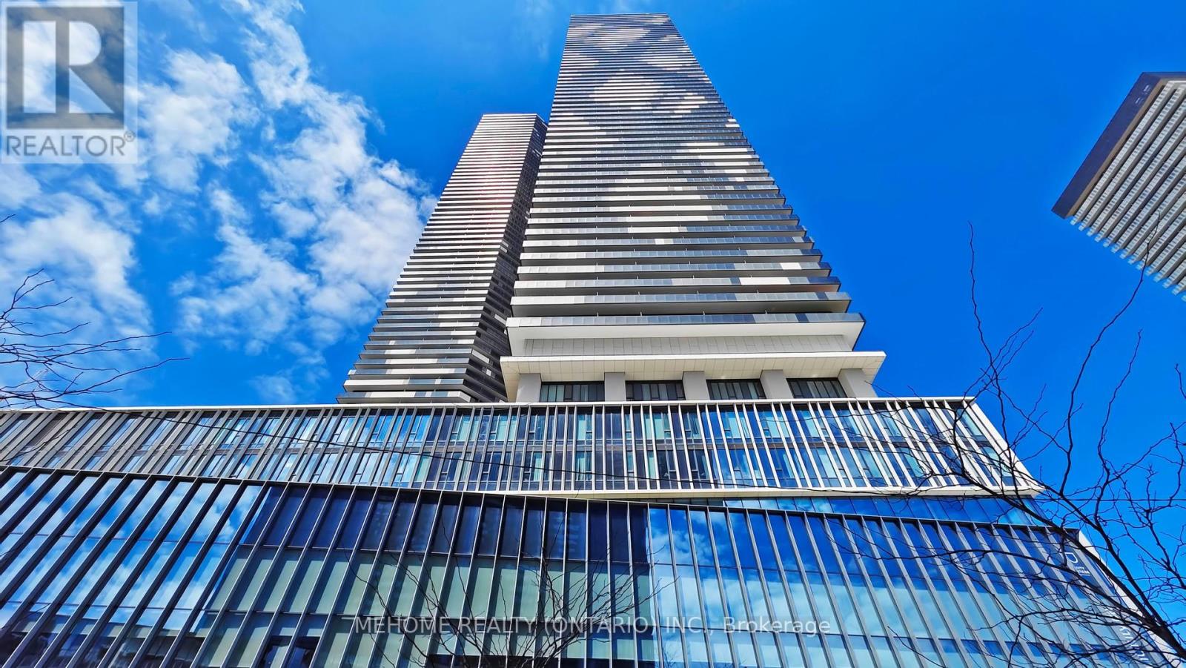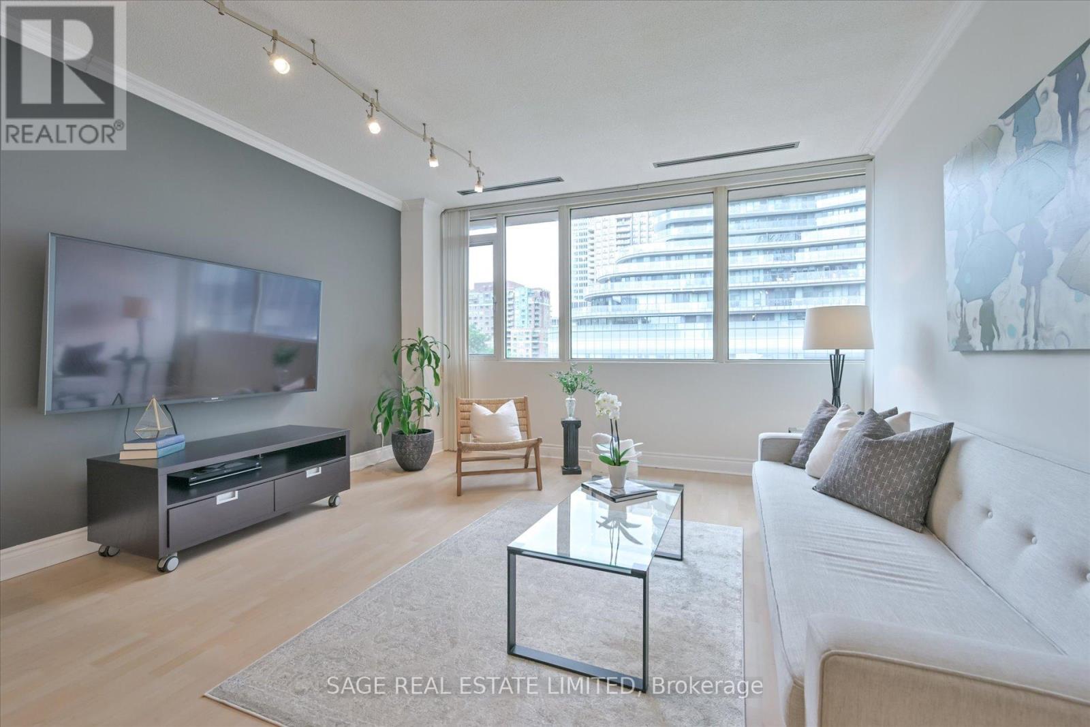C2 - 3478 Lawrence Avenue E
Toronto, Ontario
Business for Sale Turnkey Salon Opportunity This sale focuses on the assets and growth potential of a fully furnished, professionally designed salon, rather than the current day-to-day operations. The space is equipped with multiple ready-to-launch service areas, making it an excellent opportunity for expansion. Currently, the salon offers manicures and pedicures (with minor waxing services). The real value lies in the infrastructure already in place to scale. Additional service areas including eyebrow tattooing, massage treatments, hair wash stations, full waxing, eyelash extensions .With these services activated, monthly revenue has realistic potential to triple in a short time, supported by the salons size, layout, and customer capacity. Included in the sale: High-traffic, SEO-optimized website . Established Instagram, Facebook, and Google Business profiles. Listings across major online directories (Yelp, etc.)Efficient online booking system (Fresha) for smooth operations and client management (id:60365)
102 Front Street E
Whitby, Ontario
Outstanding location, short walk to the lake and Whitby harbour. Free standing 14 unit apartment building with substantial upside, area undergoing massive change, many new developments. With more approved sites coming, building consists of 6-2 bedroom apartments,5-1bedroom apartments, 3 bachelor apartments. Fully occupied. Rent is all inclusive. Laundry on site. Most windows updated in 23/24. Roof approximately 20 years old. 22 parking spaces, security cameras monitor exterior. Amazing waterfront location close to shopping, parks, Whitby Harbour, Whitby Yacht Club, Iroquois beach. (id:60365)
Bsmt - 259 Tower Drive
Toronto, Ontario
Bright & Renovated 2-Bedroom Basement Apartment, 1.5 washroom, in Prime Location! Spacious and updated unit featuring 2 bedrooms, including a primary with ensuite, plus an additional 2-piece powder room. Located in a quiet and family-friendly neighborhood with easy access to major highways and public transit. Highlights include a large living/dining area, full kitchen, separate laundry for basement tenant, private backyard access, and no carpets throughout. Steps to TTC, parks, schools, grocery stores, Costco, Walmart, and more. The tenant is responsible for 30% of the utilities. Ideal for a small family, working professionals, or students. Small Pet OK. Managed by Sawera Property Management. (id:60365)
100 Barkerville Drive
Whitby, Ontario
R-a-v-i-n-e Lot Beauty. Nearly New Mattamy Home in Lynde Creek, Whitby. Enjoy the best of modern living in this barely 4-year-old Mattamy-built home, set on a premium ravine lot in Whitby's highly sought-after Lynde Creek community.This 3-bedroom, 3-bath home showcases 9-ft ceilings, hardwood floors, and an open-concept layout designed to take full advantage of the breathtaking ravine views. The sun-filled family room and gourmet kitchen featuring stainless steel appliances, granite countertops, and a walkout to a private backyard make for the perfect entertaining space with no rear neighbours. Upstairs, the primary suite overlooks the ravine, offering a peaceful retreat with a 4-piece ensuite. Two additional bedrooms and another full bath complete the second level. The unspoiled basement provides endless potential, and the home includes a built-in garage and private driveway.Located minutes from Highways 412 & 401, top schools, shopping, and transit, this home combines newer construction, natural beauty, and everyday convenience a rare find on a ravine lot. (id:60365)
2637 Kennedy Road
Toronto, Ontario
Location, Location, Location. This Fantastic Bright, Spacious 4 bedrooms Backsplit 4 Level Home Is Located In Desired Agincourt Neighbourhood. Extensive Landscaping With Huge backyard to enjoy summer BBQ. Tons Of Parking, Steps To All Amenities, TTC At Your Doorstep, Tam O'shanter Golf Course, Agincourt School Area, Good Exposure To Kennedy, And Much More. (id:60365)
Main Floor - 31 Romulus Drive
Toronto, Ontario
Move-In Ready 3-Bedroom Main Floor Unit in a Great Neighborhood. Spacious and well-maintained 3-bedroom, 2 full-bath main floor unit featuring an oversized double car garage and a bright, open-concept living/dining area with a large picture window. The primary bedroom includes a private 3-piece ensuite. Conveniently located near public transit, places of worship, local shops, schools, parks, and major highways (401, 404, and DVP, the Tenant is responsible for 50% of all utilities. Tenant must obtain contents insurance; the tenant is responsible for the yard care and snow removal. Ideal for working professionals and families (id:60365)
57 - 108 Malvern Street
Toronto, Ontario
OFFERS ANYTIME! Gorgeous, Bright Fully Renovated Townhome In A Very Desirable Family Neighbourhood. This Amazing Townhome Is Surrounded By All Major Groceries Stores, Restaurants, Medicals, Banks, Shopping's plaza, Transit, Centennial College, Hwy 401, Close To Parks, Schools, The Toronto Zoo and much more. Extremely Well Maintained Condo located in a great complex. Very Bright, Spacious, Renovated, and Tastefully Decorated! Fully Renovated Kitchen with Upgraded Quartz Countertops. Hvac, Furnace, And A/C Installed 2025 (Owned). New Roof (2022), New Siding (2022), Vents (2022) New Doors & Windows (2019). (id:60365)
Upper - 122 Parkmount Road
Toronto, Ontario
Experience refined living in this stunningly renovated upper-floor apartment, where luxury meets modern comfort. This impressive two-bedroom unit, complete with a stylish four-piece bath, masterfully blends rustic charm with contemporary elegance. Soaring partial cathedral ceilings create an airy yet intimate atmosphere, ideal for both relaxing and entertaining. The gourmet kitchen features brand-new stainless-steel appliances, a sleek French-door fridge, and exquisite quartz countertops, offering both functionality and sophistication. Delight in the character-rich exposed brick accents and luxurious hardwood flooring that add warmth and texture to every space. Truly a standout residence perfect for discerning clients seeking a chic, comfortable, and inviting home. Schedule your private showing today and see firsthand the exceptional lifestyle this apartment has to offer! (id:60365)
615 - 608 Richmond Street W
Toronto, Ontario
Discover Upscale Urban Living In This 1-Bedroom Loft At The Harlowe | This Residence Features 9-Foot Exposed Concrete Ceilings, Floor-To-Ceiling Windows That Flood The Space With Natural Light, And High-Quality Engineered Hardwood Floors | The Euro-Style Kitchen Is Equipped With Quartz Countertops, A Glass Backsplash, A Gas Stove, And Premium Stainless Steel Appliances, Catering To Both Style And Functionality. Enjoy The Benefits Of An Unobstructed South-Facing Exposure, Providing A Bright And Inviting Atmosphere. Ideally Located In The Heart Of The Entertainment District, This Property Places You Within Walking Distance To The TTC, A Diverse Array Of Restaurants, Coffee Shops, And Boutiques Along King And Queen Street West. Locker Included. (id:60365)
7309 - 138 Downes Street
Toronto, Ontario
Experience modern living with a brand-new never living in 3 Bedrooms and 3 Full Baths Suite. South West Lake View Corner Unit at Sugar Wharf By Menkes. This is more than just a home - it's a lifestyle upgrade! 1,211 Sf Interior SF with two walker out to your 442 Sf Balcony L-shaped balcony that you can enjoy a spectacular lake and city view. Where sunlight floods in through expansive windows. This open-concept living space seamlessly combines the living and dining areas. Walk Distance To George Brown, Park, Harbour Front, St Lawrence Market, Union Station, Cn Tower, Financial Area & Mins Access Gardiner/QEW And Much More. (id:60365)
1169 Inglis Road
Alnwick/haldimand, Ontario
Perched atop a private hill, this stunning board-and-batten retreat is your front-row seat to breathtaking sunsets. Nestled on 9 acres of lush, wooded grounds, this two-story home is a nature lovers dream complete with winding walking trails, and vibrant seasonal gardens. Designed to evoke an English country home, with 4 spacious bedrooms and 3.5 bathrooms, along with expansive principal rooms that frame the valley and distant rolling hills. The heart of the home is a chefs kitchen designed for effortless entertaining. Whether you're hosting lively gatherings or seeking a peaceful escape, this home delivers. Enjoy summer alfresco dining with panoramic views, lounge by the pool, or explore the serene outdoors. The finished basement and versatile second-story bonus room offer endless possibilities - think home office, games room, gym, or studio. (id:60365)
413 - 555 Yonge Street
Toronto, Ontario
Location? This is it!! Live Large in Downtown. Step into this sun-soaked 2-bedroom + sunroom corner suite, where space, style, and location come together. With soaring 9-foot ceilings and wall-to-wall south & west-facing windows, this home is drenched in natural light all day long. Love to cook? You'll adore the open-concept kitchen, featuring granite counters and a sleek breakfast bar, perfect for casual mornings or entertaining friends. Need a spot to work, stretch, or grow your indoor jungle? The sunroom has got you covered, with walkouts from both bedrooms. The primary suite is a true retreat, featuring a walk-in closet and a spa-like 4-piece ensuite with a luxurious soaker tub. The bonus? An in-suite locker that could moonlight as a second walk-in closet (or your secret storage sanctuary). The perks don't stop inside; this well-managed building offers two rooftop terraces with BBQs, a brand-new gym, a sauna, an updated lobby and elevators, one underground parking, and a stunning granite podium deck on the way. Walk everywhere, TTC, groceries, Eaton Centre, Bloor Street, cafés, patios, and parks are just steps away. Plus, you're a short stroll to UofT, TMU, George Brown, and many major hospitals. A 100 Walk Score. Zero compromises. Whether you are a student, professional, frontline worker or investor...this is urban living done right. (id:60365)


