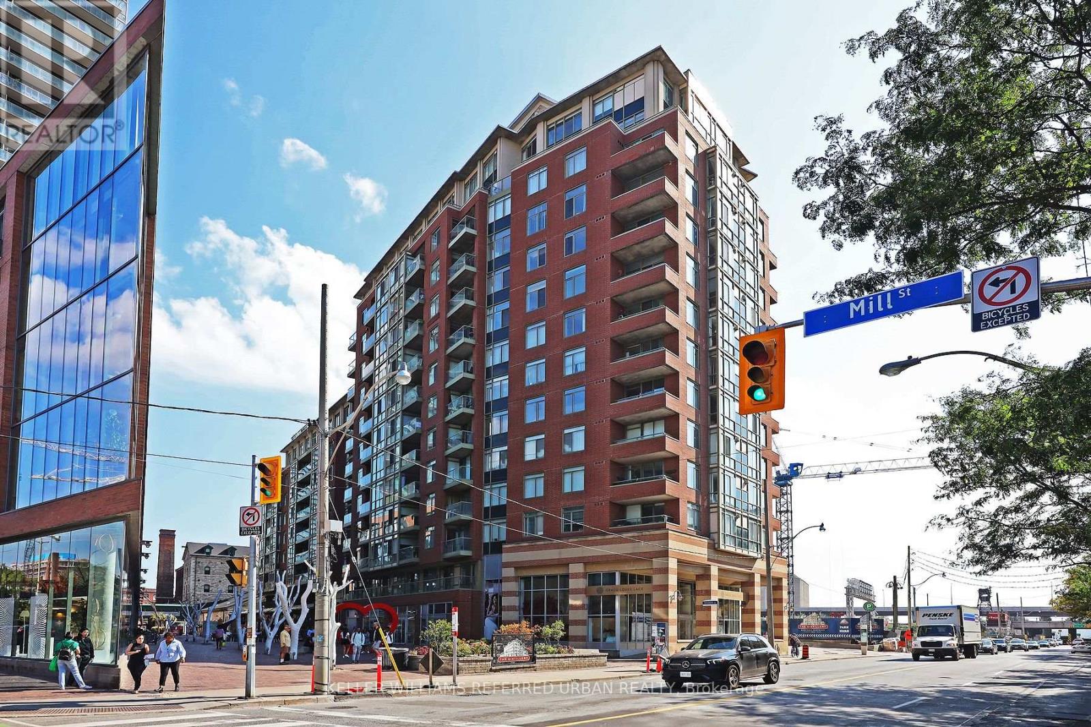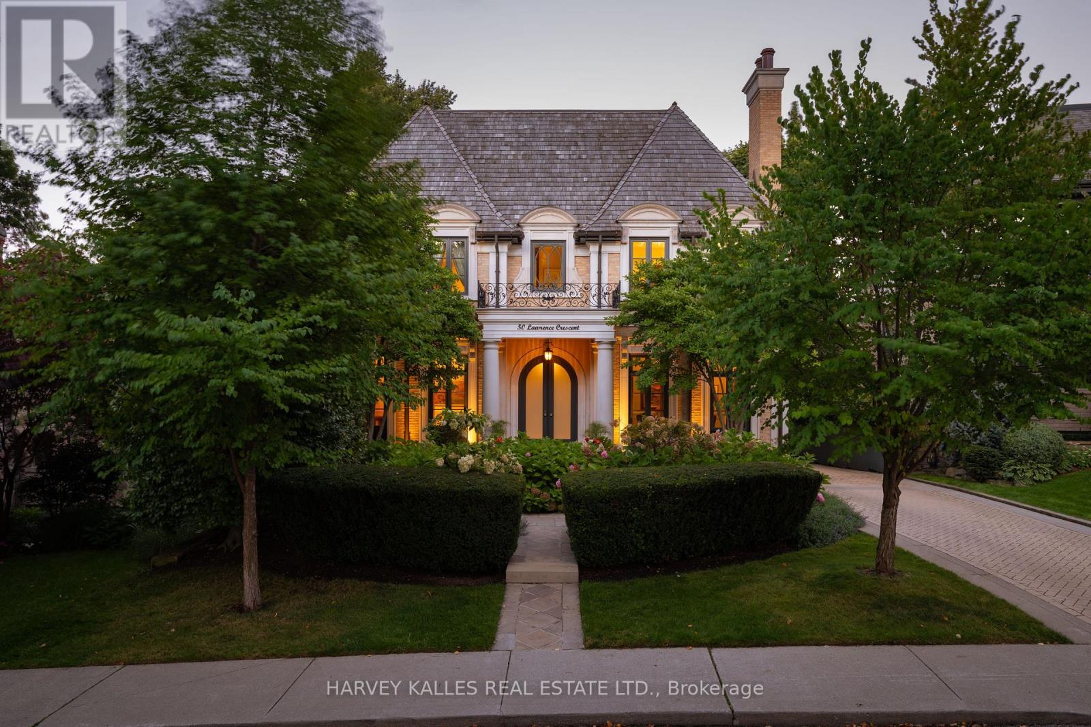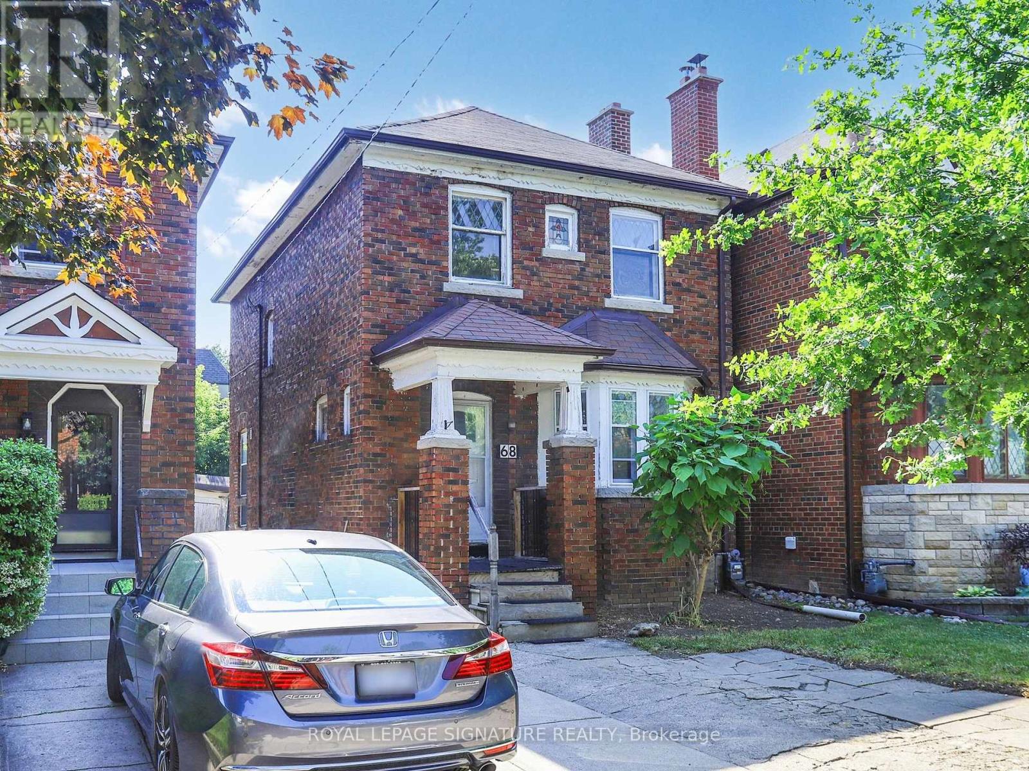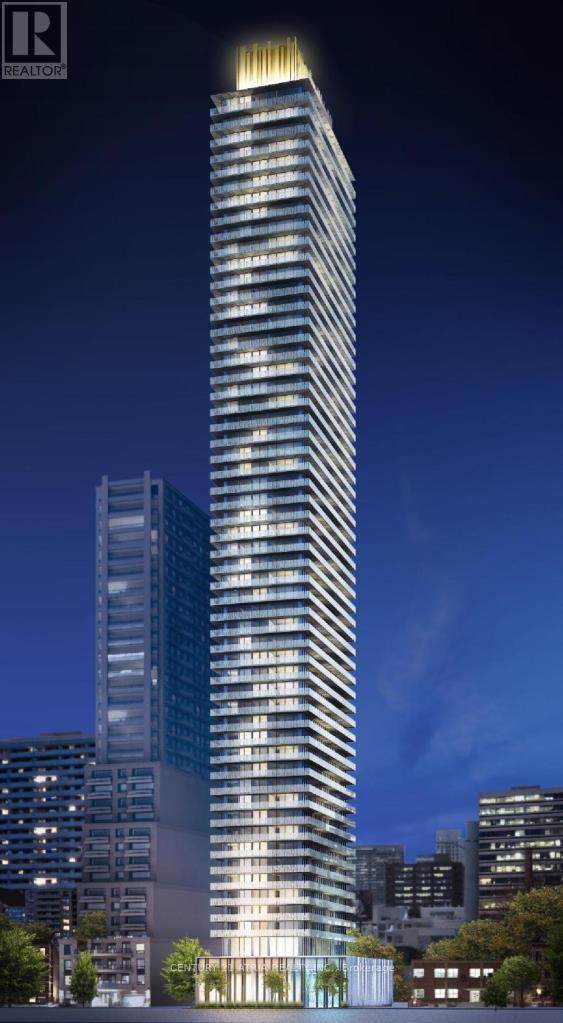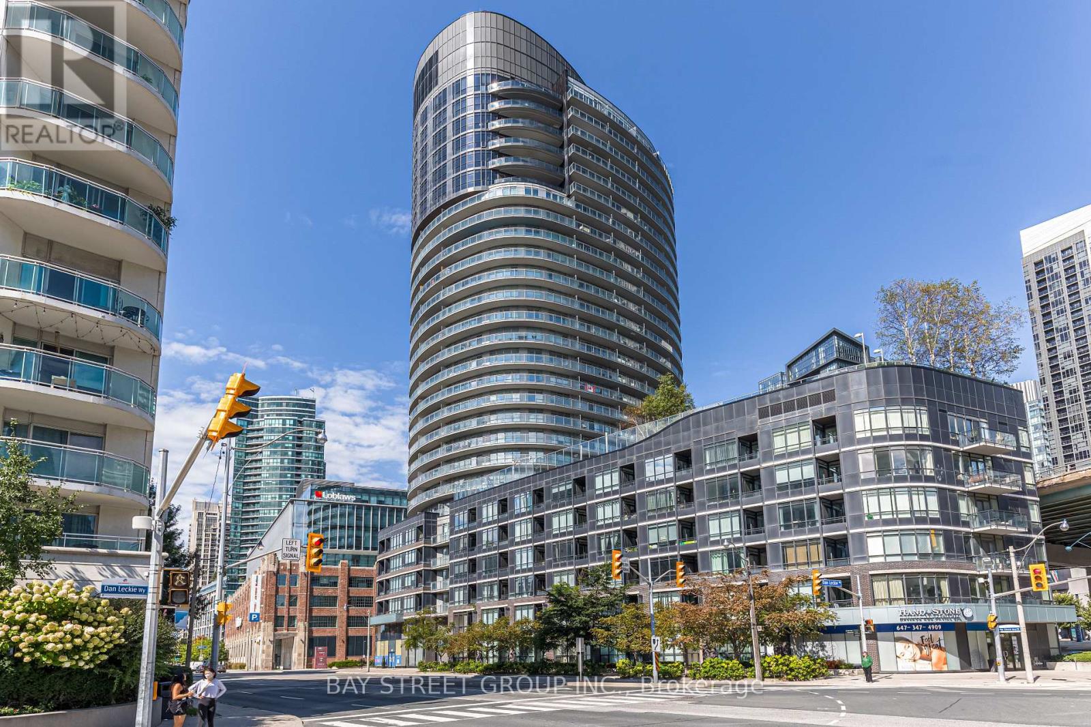1008 - 5 Northtown Way
Toronto, Ontario
Tridel Luxury. Building. One Bedroom Plus Den, and Den can be used as a2nd Bedroom Indoor Pool, Gym, Virtual Golf, Bowling Alley, Party Room, Guest Suites/Guest Parking, Tennis Court, PING PONG ,Library, Business Centre. 24 HR Concierge, 24 HR Direct Access To Metro Supermarket. Steps To Subway. The Heart Of North York., Underground Visitor parking access from DORIS AVE (id:60365)
3106 - 397 Front Street W
Toronto, Ontario
Welcome to 397 Front St W #3106! This Large 1 Bedroom + Den Suite Features A Breathtaking City Views From The Window Lined Living Room. Bright, Natural Light Fills This Open Concept Floor Plan With Bonus Den/Office Nook. A Generous Sized Bedroom Includes Large Closet For Ample Storage. Ideally Located Downtown Within Walking Distance To The Rogers Center, Scotiabank Arena, King and Queen St W, Waterfront, Trails and Union Station! World Class Building Amenities Include Indoor Basketball Court, Gym, Pool, Party Room, 24 Concierge And More! Rent Includes All Utilities And Parking - Tenant Only Pays For Internet / Cable! (id:60365)
1008 - 39 Parliament Street
Toronto, Ontario
Large One Bedroom In The Distillery District. Great Views In An Established Building. Rooftop Party Room And Terrace Have Southern Views. Easy Access To TTC At King/Parliament. All the Amenities The Distillery Has To Offer. 15 Minute Walk Down The Esplanade To St. Lawrence Market, Harbourfront, George Brown College, YMCA. (id:60365)
50 Lawrence Crescent
Toronto, Ontario
Welcome to 50 Lawrence Crescent a refined, custom-built residence in the heart of prestigious Lawrence Park. Completed in 2011, this timeless home was designed and executed by a dream team: Architect Lorne Rose, Interior Designer CMID, Landscape Architect the late Egils Dirdrichsons, and Project Manager LeBoeuf Jones. Set on a rare pie-shaped 50' x 151' lot that widens to 80 at the rear, the home is framed by perfectly manicured, professionally landscaped grounds featuring a Bona Vista saltwater pool with marblite finish, Lynx built-in BBQ, and elegant stone terrace creating a private, resort-style oasis in the city. Offering over 6,139 Sq. Ft. of interior living space, this home is designed with a classic centre hall layout and tremendous attention to detail throughout. The main floor boasts 10' ceilings, wide-plank oak hardwood, custom millwork, and sophisticated principal rooms, including a formal living room (or study), an oversized dining room, and a sun-filled family room with gas fireplace and built-ins. The gourmet kitchen features Sub-Zero, Wolf, and Bosch appliances, granite countertops, custom cabinetry, and a large centre island with bar seating. French doors provide a seamless connection to the backyard. The upper level offers a serene primary suite with vaulted ceilings, a large dressing room, and a 9-piece marble-clad ensuite with heated floors and steam shower. Three additional bedrooms feature ensuite or semi-ensuite baths and walk-in closets. The finished lower level includes radiant heated floors, a large rec room with wet bar, home gym, fifth bedroom with ensuite, and walk-up to the backyard. Impeccably maintained, this home exudes pride of ownership. Located in the top-rated Blythwood Junior Public School and Lawrence Park Collegiate Institute districts, and walking distance to Toronto French School, Lawrence subway, and in close proximity to Toronto's top private schools. A rare opportunity on one of Lawrence Parks most desirable streets. (id:60365)
68 Castlewood Road
Toronto, Ontario
Welcome to this Desirable Detached 3 Bedrooms Family Home on one of Allenby's most desirable, tree-lined streets. Ideal Opportunity For An Affordable New Build Or An Interior Renovation Of Your Own Or End Users. Easy For Transit And New LRT Chaplin Entrance. Walk To Schools And Shops On Trendy Eglinton Ave W. Enjoy Your Morning Coffee And Basque In The Quietness Of The Treed Backyard In This Special Location Where You Are Just Minutes To Eglinton & Avenue Rd For All Conveniences. Legal Front Parking. (id:60365)
2319 - 20 Edward Street
Toronto, Ontario
Welcome to Panda Condos a striking new addition to Torontos downtown core. This brand-new, never-lived-in 2-bedroom + den, 2-bath suite offers approx. 826 sq ft of thoughtfully designed interior space, plus a 47 sq ft balcony for those quiet moments above the city buzz.With rare 10-ft ceilings (most units top out at 9), floor-to-ceiling windows, and wood floors throughout, the space feels elevated, airy, and effortlessly modern. The den is generously sized and easily functions as a third bedroom, home office, or flex space whatever your lifestyle calls for.Enjoy bright north and east exposures, overlooking the vibrant Toronto Metropolitan University campus. Top of the line amenities: 24hr Concierge. The Amenities Include A Gym, Billiard, Ping-Pong, Theatre, Study & Party Rooms. Yoga Studio. Outdoor Basketball Court, Barbecues & Lounge Areas. Step outside and you're just minutes to the Eaton Centre, TTC subway, Sankofa Square, and some of the best dining, culture, and nightlife in the city. (id:60365)
Ph205 - 770 Bay Street
Toronto, Ontario
Well Maintained Luxury Menkes Lumiere Condo Penthouse 1B +1D Unit With Over 10 Ft Ceiling. 612 Square Feet. Amazing City View. Freshly Painted. Move In Condition! 24 Hr Concierge, State of Art Fitness Club, Guest Suites, Sauna, Indoor Pool, Visitor Parkings. Steps to Subway, College Park, U of T, Hospitals and Financial District. Best Layout of 1B + Den! Den Can Be Used As Second Bedroom or Office. Floor to Ceiling Windows, Gleaming Engineered Wood Flooring. Open Concept Kitchen with Granite Counter and S/S Appliances. One Parking and One Locker are Included. Pet-Friendly Building. (id:60365)
1509 - 28 Olive Avenue
Toronto, Ontario
Rare corner one-bedroom in a secure gated community just steps to Finch Subway Station. Bright and spacious layout with floor-to-ceiling windows in the living room. Beautifully renovated open-concept kitchen and bathroom with modern finishes. Surrounded by a wide variety of restaurants, cafes, and shops. A rare opportunity to live in a stylish and functional corner suite in a highly connected location! (id:60365)
Lph5005 - 42 Charles Street
Toronto, Ontario
Absolutely Gorgeous & Luxurious CASA2 2-Bedroom + 2-Washroom Corner Lower Penthouse Suite With Extremely Functional Layout. Extra High Smooth 10 Ft Ceiling With Floor To Ceiling Windows. Hardwood Flooring Throughout. 307 Sq Ft Wraparound Balcony With Unobstructed View. Two Minutes Walk To Yonge-Bloor Subway Station. Walking Distance To Universities & World Class Bloor Street Shopping. Near Perfect Transit Score of 98/100 And Walk Score of 99/100. 5-Star Amenities Including 24-hour Concierge, Resort-Style Outdoor Pool & Rooftop Lounge, Gym, Games Room. (id:60365)
769 Euclid Avenue
Toronto, Ontario
Why Settle When You Can Have It All? This versatile Annex/Seaton Village 3-family home lets you live in style while offsetting your expenses with ease. The upper 2-bedroom, 2-deck, 2-level suite, with a massive gourmet kitchen, always owner-occupied and now vacant, presents as a private retreat with light-filled rooms and outdoor space on both levels. Below, the large updated main floor 2-bedroom suite generates $2,710/mo, while the lower 1-bedroom, with super tall ceilings, is vacant and ready for its next tenant. With three hydro meters, thoughtful upgrades, and recent improvements to key systems, the heavy lifting has already been done. A hidden staircase between the main and lower units unlocks even more potential: create two generous two-level residences, design a 2-sibling or multi-generational setup, or explore co-ownership possibilities. Set on a quiet, one-way, tree-lined street, yet steps to the subway, Bloor Street, parks, cafés, and shops, this property blends lifestyle and income seamlessly. Live above, lease below, or reconfigure to suit your needs by removing a few walls; whichever path you choose, this triplex is more than an investment; its a smart and stylish move in one of Toronto's most coveted neighbourhoods. (id:60365)
803 - 5500 Yonge Street
Toronto, Ontario
Location, Location, Location Renovated Two Bedrooms Unit In The Heart Of North York With Unobstructed South-East View. Large Balcony With Unobstructed View. Steps Away: Subway, Groceries, Restaurants Etc. Building Amenities: Gym, Party Room, 24 Hr Concierge. One Parking + One Locker Included (id:60365)
2807 - 38 Dan Leckie Way
Toronto, Ontario
New Flooring Thru-out! Beautiful 1+den Unit With Panoramic Views Of CN Tower, City View and Lake Ontario. Floor to Ceiling Windows Making This Unit Bright And Unique. The Curving Balcony Covers 226 Sq. Ft. To Offer Views From Every Viewpoint. Conveniently Located Beside Loblaws, Lcbo, Shoppers, Communcity Center, Green Space, Streetcar To Union Station, And Access To Gardiner. (id:60365)



