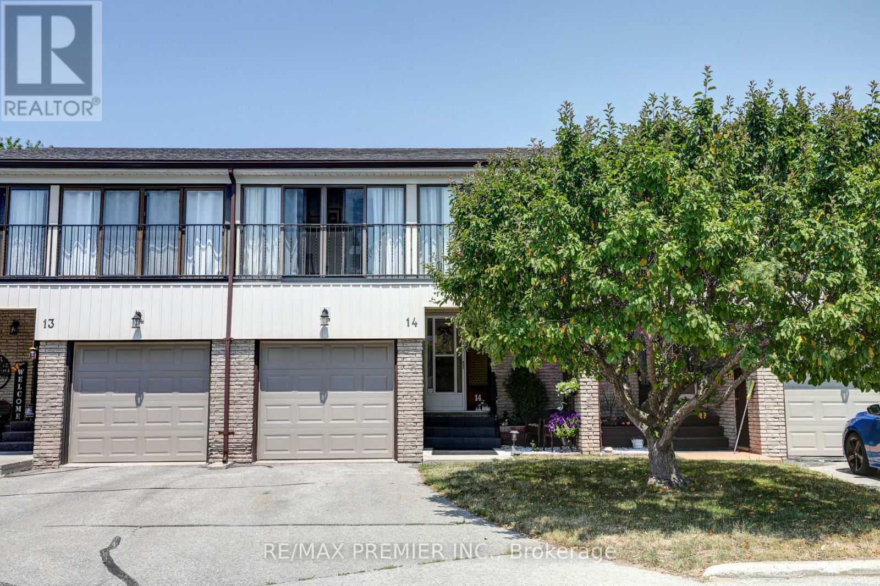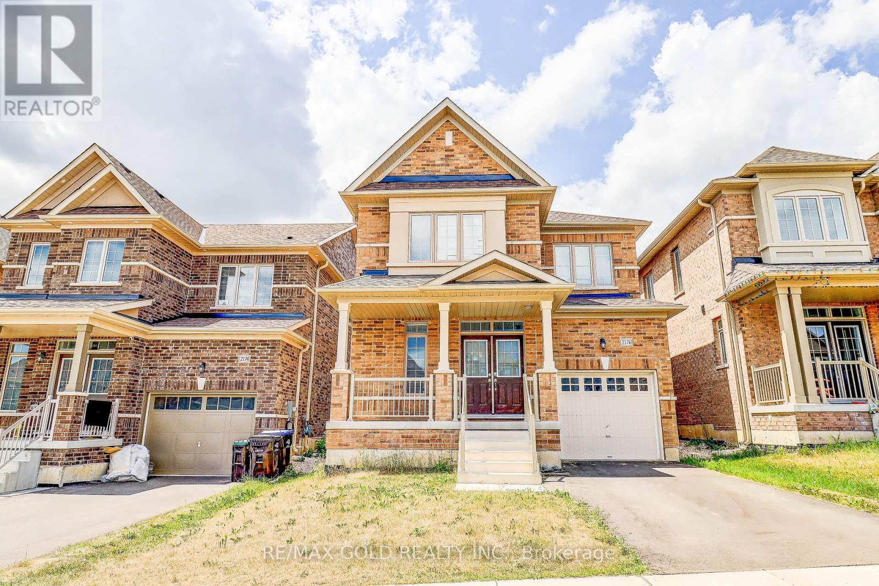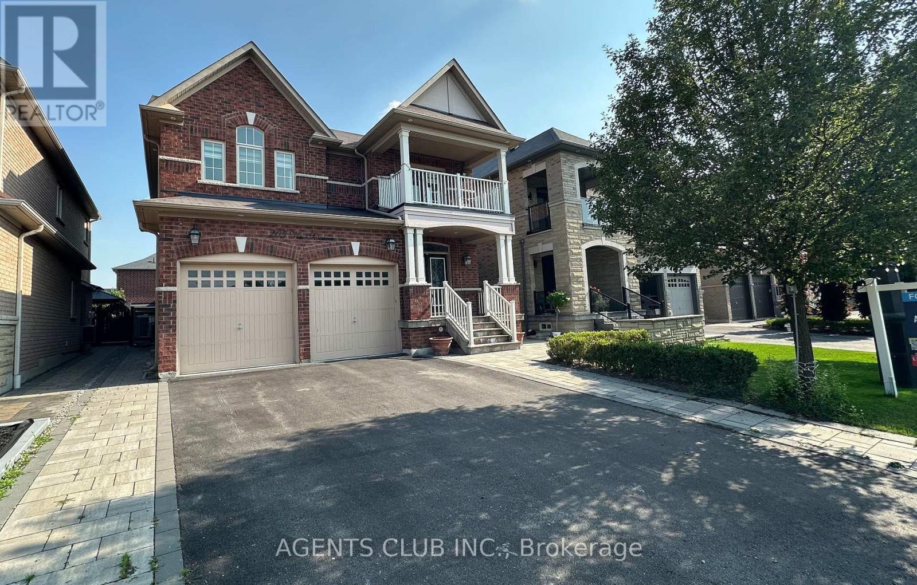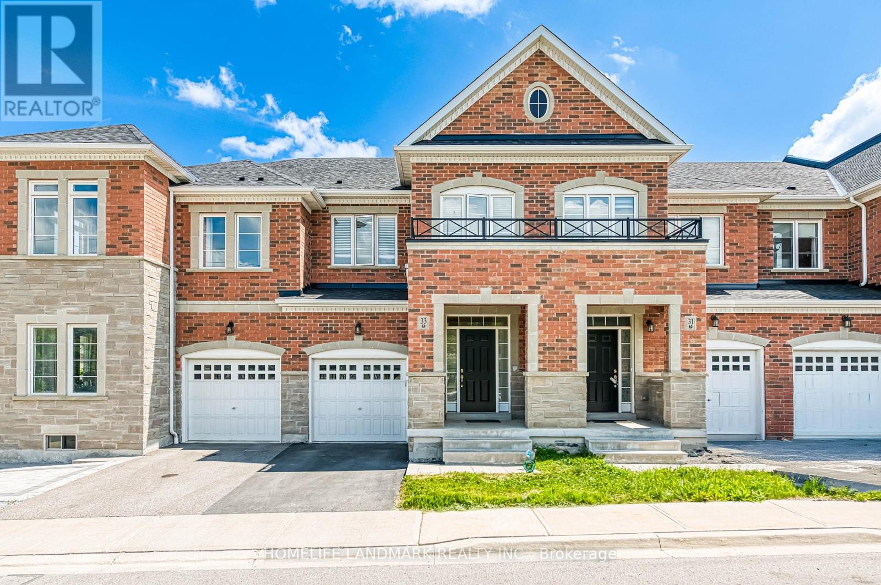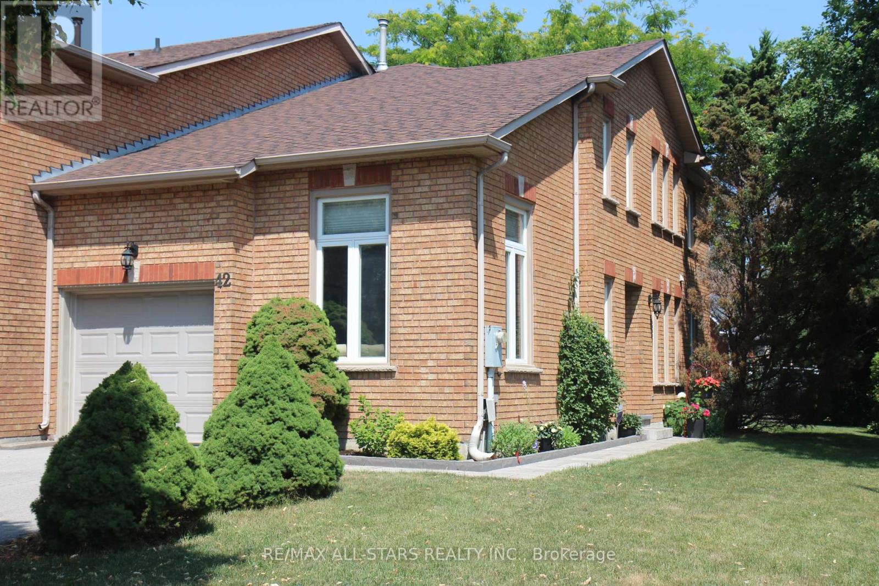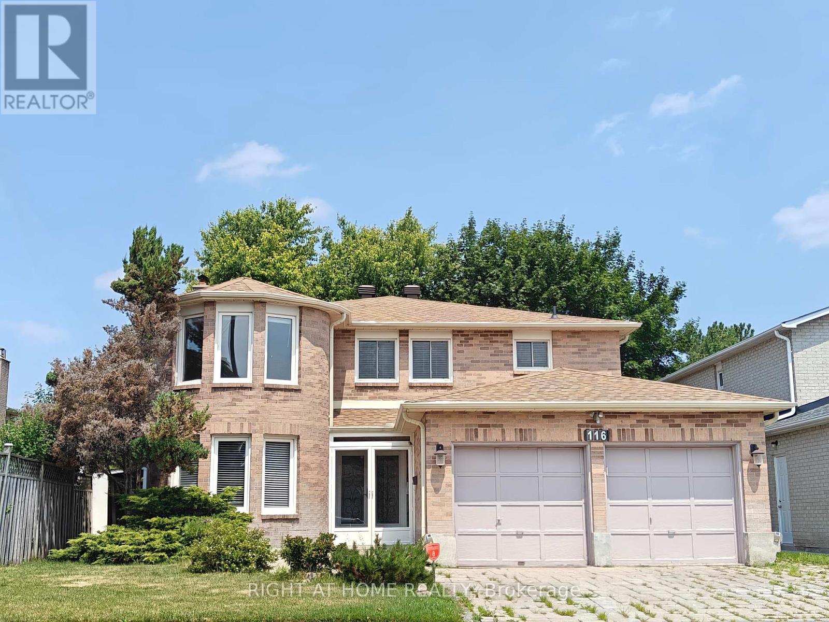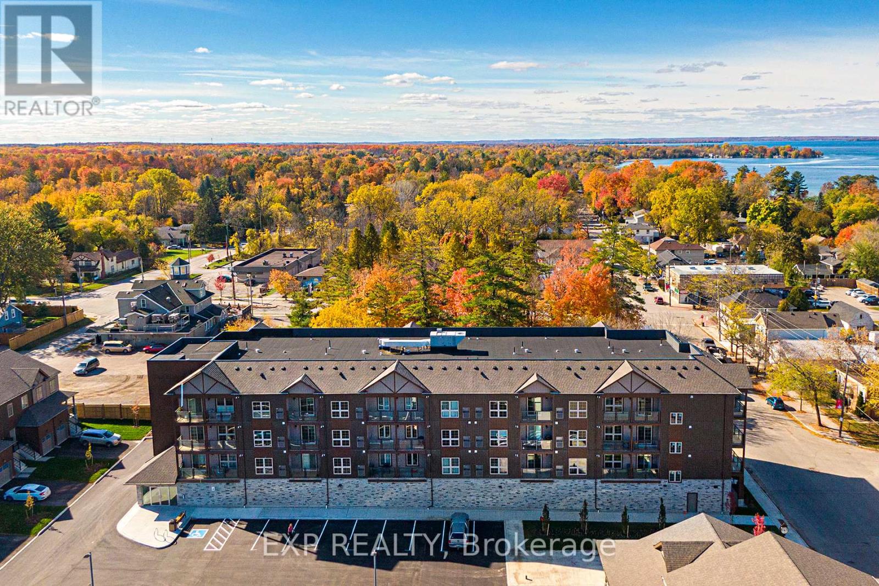14 - 433 May Street
Brock, Ontario
Welcome to this beautifully maintained 3-bedroom townhome nestled in a peaceful enclave just steps from Beaverton Harbour & Lake Simcoe. This inviting residence offers a bright, functional layout with a standout feature: an oversized second-floor solarium that fills the home with natural light year-round. Enjoy your own private backyard oasis, perfect for relaxing or entertaining. The community is ideal for those seeking a low-maintenance lifestyle, with fees covering lawn care, snow removal, water, building insurance, visitor parking & more. Located within walking distance to the waterfront, parks, and all the amenities of in-town living, this home is perfect for families, downsizers, or empty nesters looking for comfort, convenience, and charm in a lakeside setting. (id:60365)
25 Copeland Crescent
Innisfil, Ontario
IMMACULATE HOME WITH OVER 3,500 SQ FT OF EXCEPTIONAL LIVING SPACE ON A PREMIUM PIE-SHAPED LOT IN A QUIET NEIGHBOURHOOD! Discover this gorgeous, beautifully maintained 2-storey home in a quiet, family-friendly neighbourhood just minutes from parks, golf, the library, and a recreation centre, with quick access to Hwy 27 and 89, making it an excellent choice for commuters. Set on a premium pie-shaped lot with a 136 ft depth on one side, the property offers outstanding outdoor space and eye-catching curb appeal thanks to its timeless brick and stone exterior, landscaping, covered front entry, and stone patio walkway. Step through the elegant double doors into a grand two-storey foyer and over 3,500 sq ft of finished living space filled with tasteful finishes and natural light. The expansive, open-concept layout boasts 9 ft ceilings, hardwood floors, California shutters, and spacious principal rooms perfect for everyday living and entertaining. The stylish kitchen features white cabinetry, a dark contrasting island, granite counters, stainless steel appliances including a gas stove, a newer fridge, and a sliding door walkout to the large fenced backyard with a patio and storage shed. The inviting main living area centres around a cozy gas fireplace, while the main floor laundry room adds functionality with a laundry sink and direct garage access. Upstairs, the generous primary suite impresses with a double door entry, a walk-in closet, and a luxurious 5-piece ensuite with a water closet, dual vanity, and soaker tub. Each of the two additional bedrooms enjoys its own private ensuite, providing added comfort for family or guests. A fully finished basement expands the living space, and with a double car built-in garage plus driveway parking for six more, this #HomeToStay offers everything your family needs, both inside and out! (id:60365)
2176 Lozenby Street
Innisfil, Ontario
Spacious 4-Bedroom Detached Home Great Family Layout Welcome to this well-kept detached home offering 4 spacious bedrooms and 3 full washrooms, perfect for a growing family. Enjoy separate living and family rooms, along with an eat-in kitchen featuring a bright breakfast area that walks out to the backyard. The primary bedroom boasts a 5-piece ensuite and a walk-in closet, while all bedrooms include good-sized closets. Enjoy the convenience of second-floor laundry, making daily chores easy and accessible. Conveniently located within walking distance to schools, shopping centers, and everyday amenities this home combines space, comfort, and functionality. (id:60365)
205 Via Toscana
Vaughan, Ontario
Excellent Single Family Detached Home with Legal Basement/In-Law Suite, Located in a Highly Sought After Family Friendly Neighbourhood of Vellore Village/Woodbridge; Offering approximately ~3,930 sq.ft. of Combined Living Space. Generous Sized Rooms with Ample Natural Light. Carpet Free Home, Hardwood Flooring, Pot Lights, Window Coverings, Smart Thermostat, Garage Door Opener. Interlocked Backyard with Ample Green Space. Backyard includes Custom Made Garden/Storage Shed. Appliances - Fridge, Microwave, Electric Stove Range, Dishwasher, Washer, Dryer. This Property Features an Upgraded Legal Basement Apartment with Separate Entrance; use it as an In-Law Suite, Guest Accommodation, Recreational or Rental for Extra Income. Basement Apartment Features 1 Large Bedroom, 1 Bathroom, Kitchen with B/I Appliances - Fridge, Microwave, Dishwasher, Electric Stove Range, Washer, Dryer. This Property has a total of 5 bedroom and 5 bathroom. AAA Location - Close to Schools, Library, Community Centre, Parks, Fitness Club, Restaurants, Vaughan Mills, Hospital, Canada's Wonderland, Entertainment, Public Transit, Hwy 400/427/407 and much more. (**images virtually staged**) (id:60365)
33 Thornapple Lane
Richmond Hill, Ontario
Welcome to this stunning 5-year-old Freehold Townhouse in the sought-after Oak Knoll Community by Acorn. Featuring functional layout with 3 spacious bedrooms on 2nd floor, the home showcases hardwood floors and 9' ceilings on the main level, and an open-concept layout. The gourmet kitchen is a chef's dream, complete with granite countertops, a center island, ample cabinetry, stainless steel appliances. Additional highlights include upgraded large windows in basement, central vacuum rough-in, and elegant finishes. Conveniently located steps from the park and just minutes to GO Train, Highway 404, and Lake Wilcox, this home offers both comfort and accessibility. (id:60365)
16 Windrow Street
Richmond Hill, Ontario
Welcome to 16 Windrow Street in beautiful Richmond Hill. This charming home Nestled in a quiet established family neighborhood backs onto a park and school. This sun-filled end unit townhome (is more like a semi) has 4+1 bdrms and includes approx. 1900 sq ft of above ground living space. Key features of this home are an open concept layout with large principal rooms, a great sized eat-in kitchen with granite counters and stainless steel appliances, 9ft ceilings on the ground floor, a gas fireplace and a beautiful outdoor space with a fenced-in backyard yard and interlocking patio - perfect for summer gatherings and Bbq's. Recent upgrades include new laminate flooring throughout the main level, upgraded 4 pc bathrooms on the 2nd floor with gorgeous new quartz countertops, sinks and faucets - truly beautiful. The home has also been freshly painted - nothing to do except move in. Conveniently located close to schools, parks, shopping, restaurants, and major roads. Great starter home or perfect place to downsize. Don't miss this great opportunity to make this home yours. (id:60365)
1 Denava Gate
Richmond Hill, Ontario
Welcome To This Beautifully Renovated Freehold Townhome Nestled In The Heart Of The Highly Sought-After North Richvale Community. Boasting 4 Spacious Bedrooms, This Meticulously Maintained Home Offers Modern Living With Timeless Elegance. Step Inside To Discover A Top-To-Bottom Renovation Featuring High-End Finishes, Quality Craftsmanship, And Attention To Every Detail. The Bright And Functional Layout Is Perfect For Families, With An Open-Concept Living And Dining Area, A Designer Kitchen With Premium Appliances, Stylish Flooring Throughout, Oak Staircase. Upstairs, Enjoy Four Bedrooms With Ample Closet Space And A Luxurious Main Bathroom. Spacious Primary Bedroom With Huge Walk In Closet. The Fully Finished Lower Level Offers Additional Living Space, Ideal For A Family Room Or Bedroom With A Spa Like3 Piece Bathroom And Well Organized Laundry Area. Outside, The Fully Landscaped Front And Side Yard Provide A Private Oasis For Relaxing Or Entertaining. Mature Greenery, Elegant Stonework, And Thoughtfully Designed Outdoor Spaces Enhance The Curb Appeal And Functionality Of The Home .Located Steps From Parks, Top-Rated Schools, Hillcrest Mall, Transit, And All The Amenities North Richvale Has To Offer, This Move-In Ready Home Truly Checks All The Boxes. Just Move In And Enjoy!! (id:60365)
384 Kennedy Street W
Aurora, Ontario
Welcome to 384 Kennedy Street West! This extraordinary custom Estate home is nestled in the prestigious Aurora Highlands neighbourhood, offering privacy and exclusivity Situated on an Oversized Lot, this luxurious residence With a total of 5 bedrooms, Three of the bedrooms are serviced by a 4 pc semi Ensuite, while the 4th bedroom offers their own 4 pc Ensuite. The master suite is a true sanctuary, own spa-like en-suite 6 pc bathroom and a walk-in closet. The gourmet kitchen is a chef's dream come true, featuring multiple skylights. The Finished Walk-out with Separate entrance Basement with an additional bedroom with a 4 pc Ensuite, as well as an exercise room. The kitchen in the basement is equipped with a centre island and stainless steel appliances. This Immaculate custom Estate home truly offers a one-of-a-kind living experience, From its impeccable design and thoughtful layout to its unbeatable location and amenities. Schedule a tour today, as this remarkable property won't be available for long! **EXTRAS** Stainless Steel Kitchen Aid Fridge/Freezer & Wall Oven, Bosch Dw, Bosch Micro, Jenn-Air 4 Gas Burner Stove W/Milan Ss Hood, Maytag Wash/Dry & custom cabinetry, and a large centre island, 3 Gas fireplace ,built in gas barbecue,W/Waterfall. (id:60365)
42 Oldhill Street
Richmond Hill, Ontario
Fabulous Quiet Neighbourhood Within Walking Distance To All Amenities! Walk to No Frills, Movie Theatre, Various Restaurants and Take Out Establishments & Parkette!! All Clay Brick Freehold Townhouse End Unit Rarely Found. Live Just Like A Semi-Detached! Very Private! Welcome to this Charming Well Cared For Spacious Townhome. Formal Dining Room & Bright South Facing Great Room with Cathedral Ceilings. Open Concept Kitchen Family Room Combination with a Stone Facade Fireplace. The Wall To Wall White Modern Kitchen with a Quartz Centre Island Features The Breakfast Bar. The Breakfast Nook Overlooks The Green with A Walkout! The Kitchen has Ceiling Cornice Mouldings, Soft Close Drawers, Double Sink, Attractive Glass & Ceramic Back Splash and Built In China Cabinets all Featured Around The Quartz Counter Tops. There is an Open Concept Spacious Professionally Finished Recreation Rm Freshly Painted, Laminate Flooring & Plenty of Unfinished Storage Space. Extra Deep Garage Allows Room For Snowblowers-Lawn Mowers! The Exterior with Recessed Brick Mortar and Key Stones are Included in this Well Appointed Beaver-Brook Home! Easy Too Commute from this Prime Central Location by Car, Go Train or, Go Bus. Don't Miss this Opportunity to own this Functionally Well Designed Large Home! (id:60365)
116 Cooperage Crescent
Richmond Hill, Ontario
Rare find spacious floor plan of an exceptional Solid built detached house in prime location at Yonge and Elgin Mills. Fast growing neighborhood close to Upper Yonge Place Shopping Mall, steps to Viva buses. About 3,000 sq ft living space and privately backed onto the Toll Bar Park in its tranquility. Generous lot size and living space (refer to the room sizes). Prime bedroom enclaved with sitting room and bow window; 2 walk in closets; 2 showers in the ensuite bathroom. Main laundry room was converted to a den with a door walkout to the side yard. Extensive double stone driveway. Porch enclosed with glass doors. Secondary brick fireplace in basement. (id:60365)
407 - 110 Grew Boulevard
Georgina, Ontario
Live In The Heart Of Charming Jacksons Point! This Top Floor Condo Suite, 'The Jackson' Model Offers A Fantastic Floorplan And Features 1035 Square Feet Of Maintenance-Free Living. The Great Room Features Sunny East-Facing Views And Is Open To The Kitchen With Quartz Counters And Stainless Steel Whirlpool Appliances. Living Space Extends Out To The 87sqft Balcony With Glass Railing, Gas BBQ Hook Up And Beautiful Unobstructed Views And Gorgeous Sunrises. The Primary Bedroom Features His & Her Walk-In Closets, 3-Pc Ensuite With Upgraded Glass Shower & Second Walk-Out To Balcony. A Second Bedroom, Additional 4-Pc Bath, Linen Closet And Ensuite Laundry Creates A Convenient And Functional Living Space. Rogers Internet, Water, Snow Removal and Indoor Parking and Storage Locker All Included In The Monthly Maintenance Fee For Easy Living! Steps To Restaurants, Shops, The Best Beaches And Parks, Historic Landmarks, Scenic Lake Drive, The Briars Resort And Golf And So Much More. Nestled In An Exclusive Collection Of Townhomes, Condos & Commercial Space, This Is A Year-Round Destination Waiting For You! (id:60365)
123 The Fairways
Markham, Ontario
This rare brick end-unit townhome in prestigious Angus Glen offers over 2500 square feet of elegant, refined living space! A covered front porch welcomes you into a spacious, thoughtfully renovated interior with generous principal rooms, crown mouldings, hardwood floors, updated bathrooms, lighting, and window coverings throughout. The renovated kitchen is perfect for entertaining, featuring custom cabinetry, updated appliances, a chefs desk, granite counters, and a breakfast bar with a garden door walkout for morning coffee. The open concept family room has a gas fireplace, built-in shelves, and views of the tranquil backyard. The second level offers two oversized bedrooms (this floorplan was also offered by the builder w 3 bedrooms on the 2nd level) - one bedroom is a primary suite with ensuite bathroom (updated double vanity, walk in shower, soaker tub) and walk in closet, and the 2nd bedroom has a walk in closet and access to a 2nd updated full bathroom. The third level features a huge room w ensuite bathroom & walk in closet - could be a second primary bedroom suite, home office, family room, guest retreat, or gym. Unfinished basement with rough-in bath & lots of storage. Professionally landscaped front and rear yards create a picture-perfect setting: A private side path leads to a beautiful backyard oasis with an interlocked patio, perennial gardens for low-maintenance enjoyment, and a peaceful waterfall feature. Ideally located in the heart of Angus Glen, close to top-rated schools, parks, golf, Angus Glen Community Centre, trails, shopping, dining, and major transit routes. Roof reshingled (2015), front landscaping and backyard stonework (2021), fencing and gates (2022), washing machine (2023). Air conditioning (2008). Rough in bath in bsmt. Rough in Central Vac. (id:60365)

