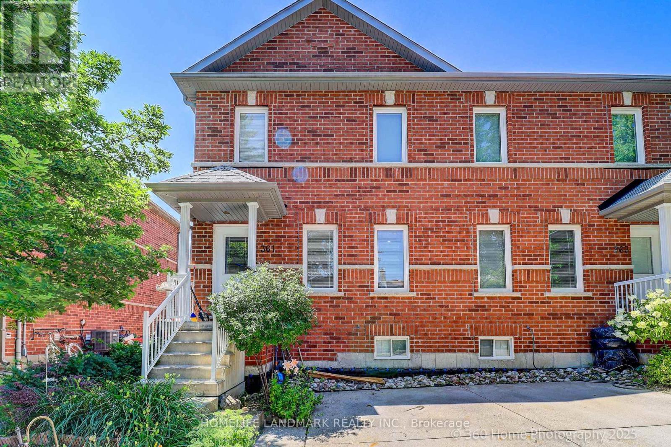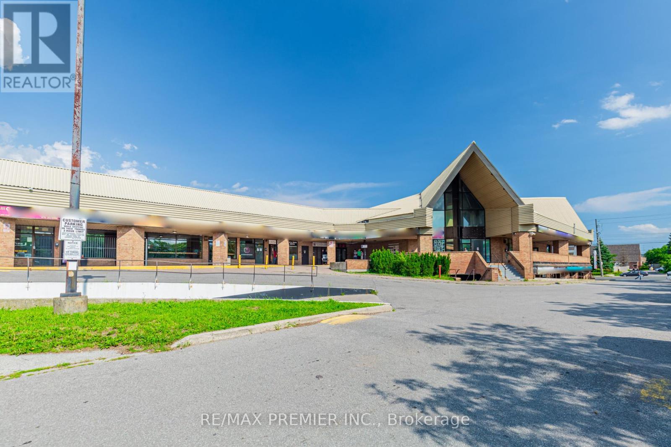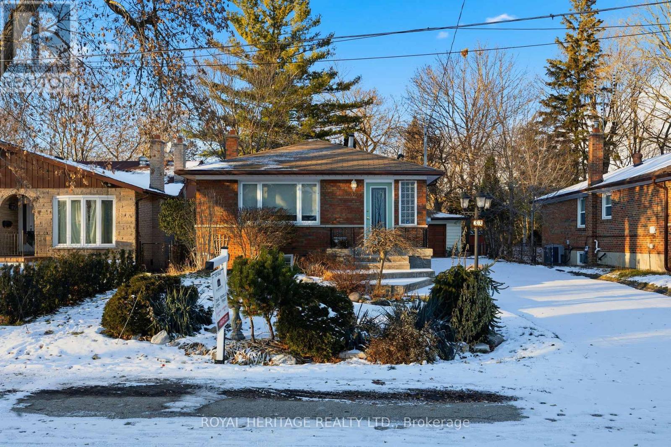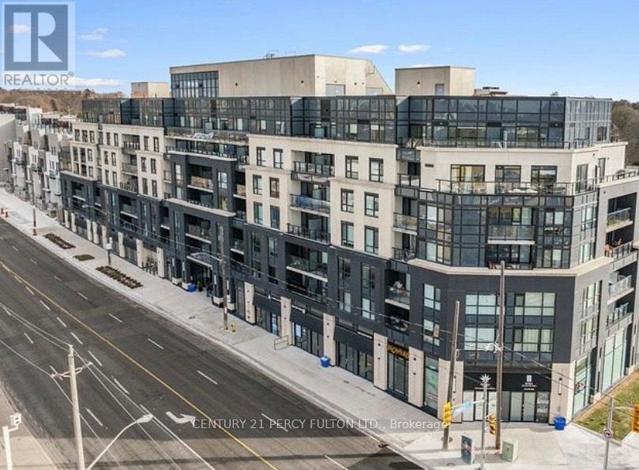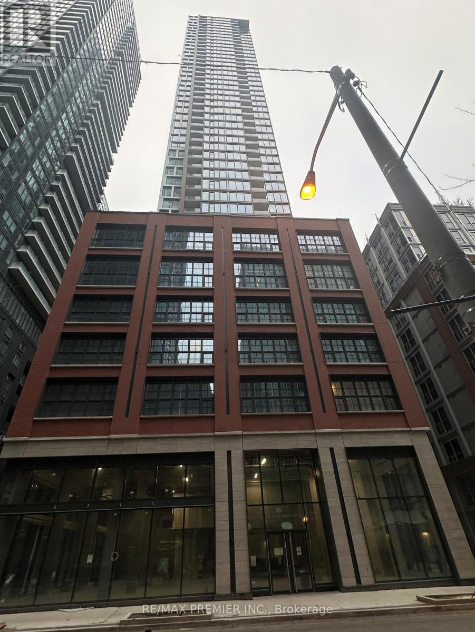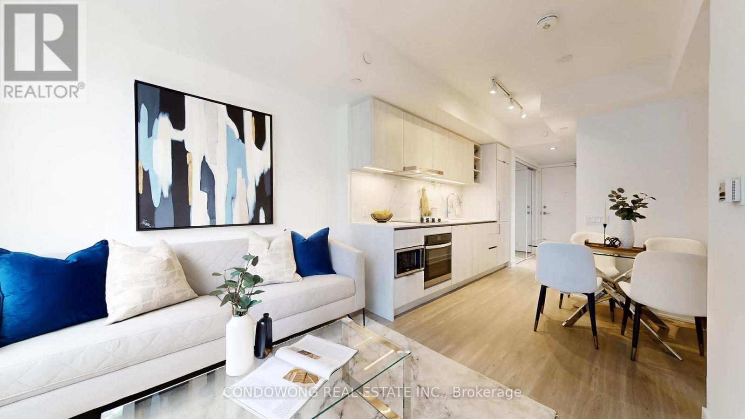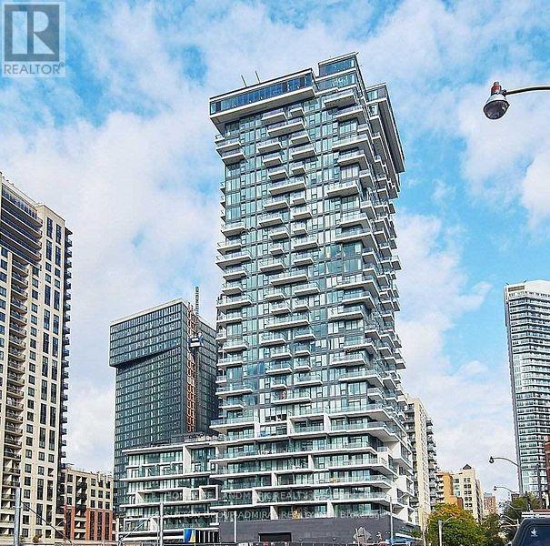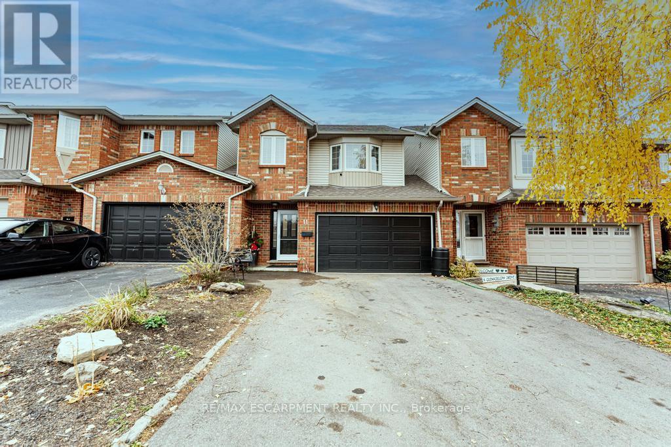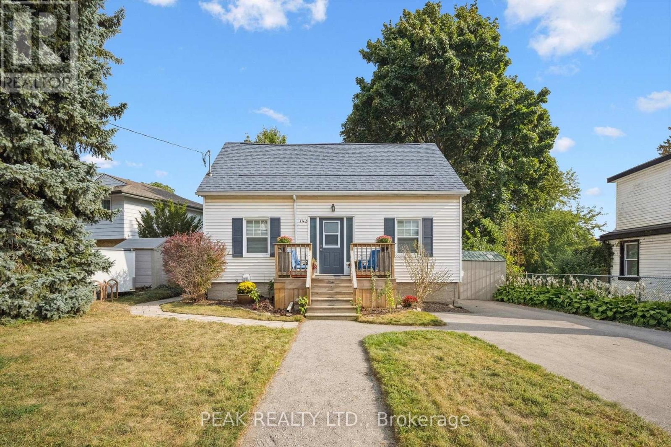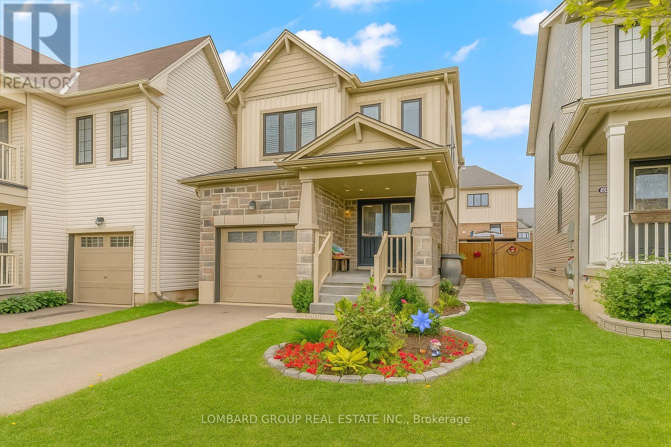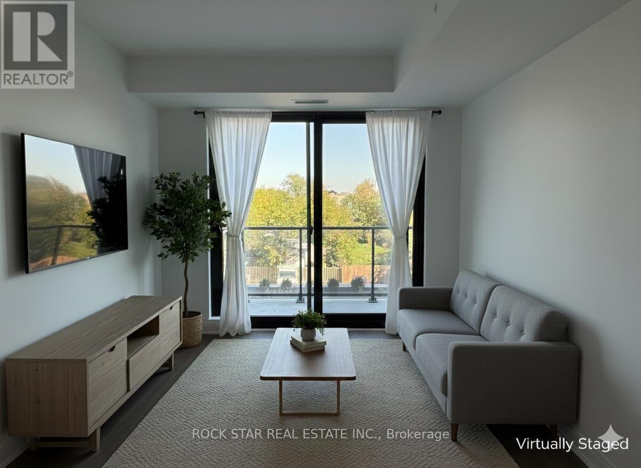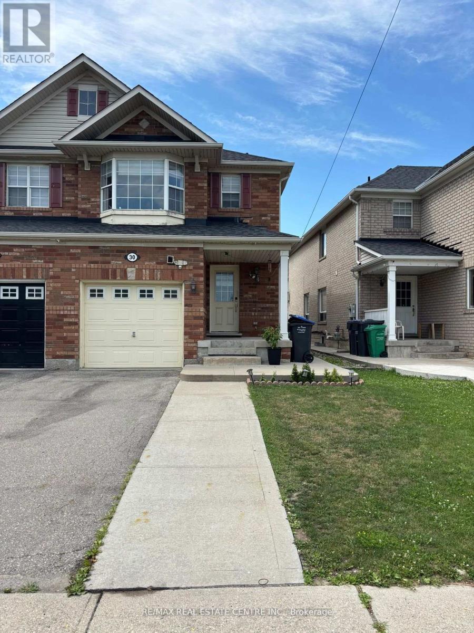3 - 361 Birchmount Road
Toronto, Ontario
This stunning 5-bedroom semi-detached-style home offers nearly 1,500 sq. ft. of beautifully maintained living space on a generous lot in a family-friendly community. Featuring 1 driveway parking space plus additional private street parking and a fully finished basement, the home blends modern finishes with functional comfort across two thoughtfully designed levels. The main floor showcases engineered hardwood, custom lighting, and open-concept living and dining areas anchored by a sleek kitchen with stainless steel appliances and contemporary cabinetry. The finished basement includes a bedroom, living room, laminate flooring, and a 3-piece bath, making it an ideal in-law or nanny suite. All bathrooms feature luxurious heated floors, while roof and windows are covered under maintenance for peace of mind. The backyard has a permit-approved fence ready to be built, offering added privacy and outdoor enjoyment. Conveniently located minutes from Main, Warden, and Kennedy stations, with schools, bus stops, the GO Station, Scarborough Bluffs parks, and downtown Toronto all close by. (id:60365)
N6b - 880 Ellesmere Road
Toronto, Ontario
Discover 513 sq. ft. of premium main-floor commercial space in one of the area's busiest and most established plazas. This exceptional unit offers front signage plus pylon signage availability for maximum brand exposure.Located at the high-visibility corner of Kennedy Rd. & Ellesmere Rd., the plaza benefits from constant foot and vehicle traffic and is surrounded by high-density condo towers, residential communities, and a strong mix of successful tenants.Property Highlights: 513 Sq. Ft. Main-Floor Retail/Office Space High-Exposure Front Signage + Pylon Signage Busy, Established Plaza with Streetfront Visibility Surrounded by Residential Towers & Townhomes 2nd & 3rd Floor Offices Available + Elevator Access Ample Surface & Underground Parking Easy Access From Ellesmere Rd. (Ingress & Egress) Minutes to Hwy 401 & Major Transit (TTC)Perfect for retail, professional services, medical, office, or boutique brands looking to grow in a thriving trade area. (id:60365)
32 Beath Street
Toronto, Ontario
Welcome to 32 Beath Street! West Hill's Hidden Gem! Nestled on a quiet, dead-end street, this charming all-brick bungalow offers exceptional curb appeal and a serene, park-like setting. Enjoy rare privacy on a beautifully landscaped, fenced ravine lot, backing directly onto the University of Toronto Scarborough Campus. Step inside to a spacious entry, leading to a bright, spotlessly clean interior. This well-maintained home features 2+1 bedrooms and two updated 3-piece bathrooms. The spacious living room, with a cozy gas fireplace, combines with the dining room. A bright, eat-in kitchen is perfect for daily living. The main floor primary bedroom, with a double closet organizer, overlooks the garden and ravine. The second main floor bedroom features sliding glass doors to a deck, ideal for enjoying the fenced backyard and gardens. A separate side entrance offers excellent potential for an in-law suite. The finished basement includes a large games room with a pool table and wet bar, a third bedroom, and a laundry room. Outside, a private driveway provides parking for 8 cars, complemented by a detached double garage. Unbeatable Location: Minutes from UTSC, Centennial College, Schools, Pan Am Sports Complex, Shopping, Restaurants, Guildwood Go, TTC, Highway 401, Centenary Hospital, and the Toronto Zoo. Just move right in! (id:60365)
606 - 1401 O'connor Drive
Toronto, Ontario
Welcome to The Lanes, a boutique condo in East York. Beautifully upgraded 747sqft 2 bedroom, 2 bathroom sunlit corner unit with wrap around south-western facing terrace. Bright kitchen features a custom 6ft waterfall island with seating for 4, tons of storage and upgraded KitchenAid appliances. Wide plank oak hardwood flooring and LED pot lights throughout. Deluxe large capacity LG Steam washer and dryer. Walk-out to terrace from living room. Amazing views from entire suite. Primary bedroom features walkout to terrace, 8ft spacious closet and ensuite washroom featuring walk-in glass shower. 2nd bedroom boasts walk-in closet and large window. Be apart of a community within The Lanes Condo. Close walk to Topham Park and schools. Quick access to DVP/404. 1 Parking and 1 locker included. Dog friendly building. Amenities include guest suite, yoga studio, media room, party room, billiards and foosball table, visitor parking, Concierge (9-5), rooftop sun deck, BBQ area and fitness room with a view. Maintenance includes building insurance, common elements, heat, water, Rogers high speed internet and cable. (id:60365)
2206 - 55 Mercer Street
Toronto, Ontario
Studio on the 22ND floor at N55 Mercer Condo offers a luxurious lifestyle in the heart of Toronto with a modern finished kitchen with built-in appliances, quartz countertop, backsplash, light under cabinet, an open concept layout, high ceiling, large windows, state-of-the-art amenities, and a 24-hour Concierge. Nestled in the Entertainment District, it provides the finest entertainment and dining experiences with world-renowned shops and restaurants. Steps away from TIFF Lightbox, CN Tower, Rogers Center, Financial District, TTC and subway stations, and more. Amenities include a private dining room, barbecue and prep deck, outdoor patio, meeting room, guest suites, sauna and steam room, massage room, basketball court, yoga studio, gym, and business Centre. Excellent transit, walk, and bike score. (id:60365)
1801 - 8 Wellesley Street W
Toronto, Ontario
This is an extremely rare opportunity to own a BRAND NEW unit with full TARION NEW HOME WARRANTY and yet you do NOT have to worry about unknown developer closing costs and HST rebates. The seller has already taken care of all that for you, so you're buying this as a resale unit while enjoying all the benefits of buying brand new from developer, you get the best of both worlds! This 1 bedroom suite is truly spotless and untouched. Think about it: appliances that are factory-new, a kitchen that hasn't seen a single meal prepped, and a bathroom that is sparkling clean. This unit is fresh and ready for you to move in and start your life immediately, no cleaning, no repairs, just immediate, clean comfort. This location is all about efficiency. Situated right at Yonge and Wellesley, your commute is instantly simplified. This is premium access, perfect for students at U of T or TMU or professionals heading to the Financial District. You can't get more connected than this. 8 Wellesley offers over 21,000 sq.ft. of fantastic amenities that actually make your life easier. Stay fit without leaving the building in the massive 6,300 sq.ft. Fitness Club. Need a change of scenery while working? The dedicated co-working lounges offer a professional space away from your suite. This is a straightforward, extremely rare opportunity to secure a brand new unit. High quality, zero stress, incredible location. Book your private showing to see this brand new home now! (id:60365)
1113 - 77 Shuter Street
Toronto, Ontario
Absolutely Stunning and Bright Corner Unit with Great City Views! Fabulous Functional 2 Bedrooms with Tons Of Natural Light, 9' Ceiling, Floor-To-Ceiling Windows, Hardwood Floor Through-Out entire Unit, Modern Kitchen appliances with quarzt counterop and Backsplash, New Paint. Customized Built-in Appliances, centre quartz island desk. Building Amenities Including: Outdoor Swimming Pool, Gym, Sun Loungers, BBQ, and Visitor Parking. Close to Everything: Steps Away From Yonge st Subway station, Street Car, Eaton Centre, Parks, St Michael's Hospital, Shopping Mall (Eton Centre). Minutes away from Metropolitan University. U Of T, George Brown College, Toronto Central Island, Theatre, Restaurants, & Everything Else You could Ever Need! (id:60365)
11 Glenhollow Drive
Hamilton, Ontario
Discover this unique freehold townhouse that feels more like a detached home - only attached at the garage for exceptional privacy and quiet living. Designed as a multi-level backsplit, this spacious 2-storey layout offers thoughtful separation of living areas while keeping an open, comfortable flow throughout. Enjoy a beautifully renovated kitchen featuring modern finishes and ample storage, perfect for cooking and entertaining. The home includes multiple levels of living space, topped off with a fully finished basement complete with its own full bathroom - ideal for guests, a home office, or an additional living area. Parking is a breeze with a rare 1.5-car garage plus a private 2-car driveway. Offering both convenience and style, this freehold property provides the freedom of no condo fees and the comfort of a well-designed, low-maintenance home. A truly special opportunity - move-in ready and made for versatile living. (id:60365)
145 Bridgeport Road E
Waterloo, Ontario
Welcome to 145 Bridgeport Rd E, Looking for a blend of comfort, privacy, and investment potential? This charming one-and-a-half-story detached home is the ultimate opportunity for first-time homebuyers seeking a mortgage helper, families in need of an in-law suite, or savvy investors eyeing a lucrative rental opportunity. A stunning large spruce tree in the front yard provides unique privacy while maintaining easy access to all the conveniences of Bridgeport Rd. The double-wide driveway accommodates five vehicles, ensuring ample space. Step into your fully fenced backyard, featuring an expansive 870sqft of deck space adorned with a 24ft custom gazebo. A luxurious eight-seat Beachcomber hot tub(2020)perfect for unwinding after a long day. An interlock stone path leading to a beautifully designed stone patio complete with a retaining wall and efficient drainage.Lushly landscaped gardens, a built-in garden shed, and a two-level deck that offers a serene escape with stunning park-like views. As you step inside, enjoy an open floor plan filled with natural light and newly renovated living spaces. Patio doors that seamlessly connect the indoor/outdoor living spaces. All windows and doors were replaced in 2022, offering modern aesthetics and energy efficiency.The main floor kitchen(2022),shines with elegant quartz countertops, featuring a breakfast bar, cozy coffee nook, a stylish tile backsplash, and abundant cupboard space. On the second level you'll find two generously sized bedrooms, boasting original cherry wood floorboards, fresh paint throughout, along with extensive attic storage. An exterior door in the second bedroom leads to the roof below, securely designed for a bathroom addition. The lower level, provides a legal one-bedroom apartment with a separate entrance, shared laundry facilities, a full kitchen, and three-piece bath(2014). This rare property is move-in ready and minutes from uptown Waterloo, restaurants, grocery stores, schools and the LRT. (id:60365)
83 Arnold Marshall Boulevard
Haldimand, Ontario
Welcome to this stunning approximately 1,300 sq.ft. 3-bedroom, 3-bathroom detached home in Caledonia's highly sought-after Empire Avalon community. Perfect for families, this home features large sun-filled windows, a welcoming front porch, and a fully fenced backyard, ideal for kids, pets, or relaxing outdoors. The open, functional layout creates warm living spaces, while the unfinished basement with a bathroom rough-inhives you the flexibility to create your dream extra living area. Thoughtful features include garage door opener remote, ERV/HRV system, central vacuum rough-ins, and quality exterior finishes including stucco on the foundation and front deck. Families will love the convenience of brand-new Catholic and public elementary schools that opened September 2, 2025, just a short walk away. Enjoy peace of mind knowing your children are steps from modern schools. Located only 15 minutes from Hamilton and surrounded by green spaces, this home perfectly balances convenience with a safe, vibrant community lifestyle. Don't miss the chance to move in and enjoy everything Empire Avalon has to offer! (id:60365)
329 - 3009 Novar Road
Mississauga, Ontario
Experience modern living in the heart of Mississauga at Arte Residences, 3009 Novar Rdthis thoughtfully designed 1+1 bedroom, 2 full washroom suite offers over 620 sq. ft. of open-concept space with abundant natural light, sleek finishes, and contemporary design details throughout. The spacious den provides exceptional flexibility as a home office or guest area, while the bright open-concept kitchen and living area flows seamlessly onto a 48 sq. ft. private balcony with clear east views overlooking the buildings outdoor patio and garden spaceperfect for relaxing or entertaining. Both full washrooms feature premium fixtures and spa-inspired details for a luxury feel.Ideally located at the vibrant intersection of Hurontario and Dundas, residents enjoy unmatched connectivity with Dundas BRT and soon to be completed Hurontario LRT just steps away, easy highway access (401, 403, and QEW), and walkable access to shopping, dining, parks, and entertainment options for ultimate city living.Building amenities to include a 24-hour concierge, state-of-the-art fitness centre, yoga studio, co-working and social lounges, outdoor terrace, BBQ area, pet spa, visitor parking, and much more. Dont miss your chance to live in a brand-new architectural landmark built by Emblem Developments. Rent is plus all utilities and replacement key deposit. Professional property management company in place for screening process and lease signing. (id:60365)
30 Parisian Road
Brampton, Ontario
Discover comfort, space, and functionality in this bright and inviting home located in one of Castlemore's most desirable and family-friendly neighbourhoods. This well-designed layout features 3 spacious bedrooms, a separate living room and family room, and a functional kitchen with ample cabinetry and storage. The upper level offers 2 full bathrooms, including a private primary ensuite and a convenient Jack-and-Jill bath for the additional bedrooms. The main floor includes a powder room for added convenience. Enjoy a generous backyard perfect for outdoor activities, plus additional personal space in the basement and driveway parking. Ideally situated near bus stops, grocery stores, and a middle school, this home provides the perfect blend of comfort and convenience an excellent choice for your family's next chapter. (id:60365)

