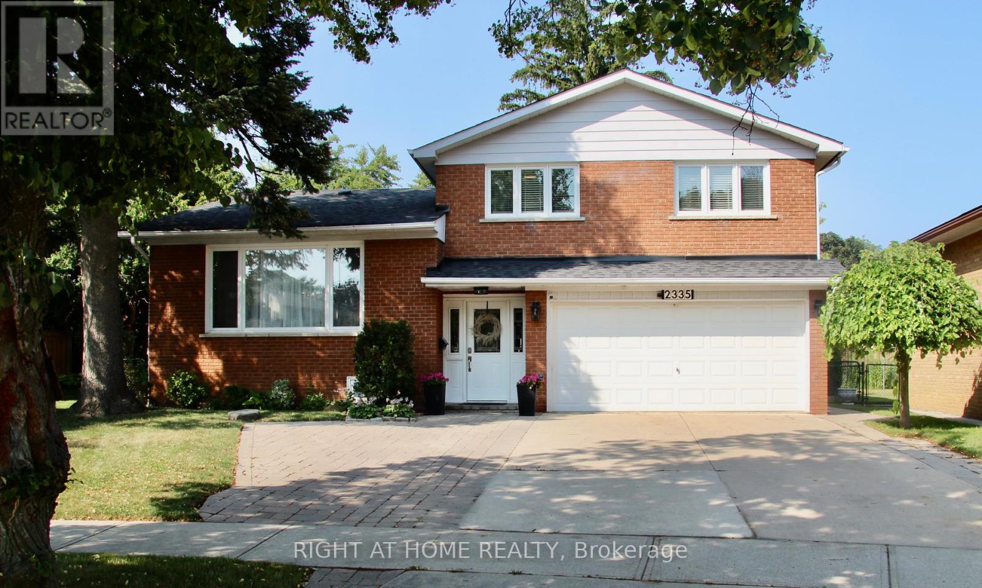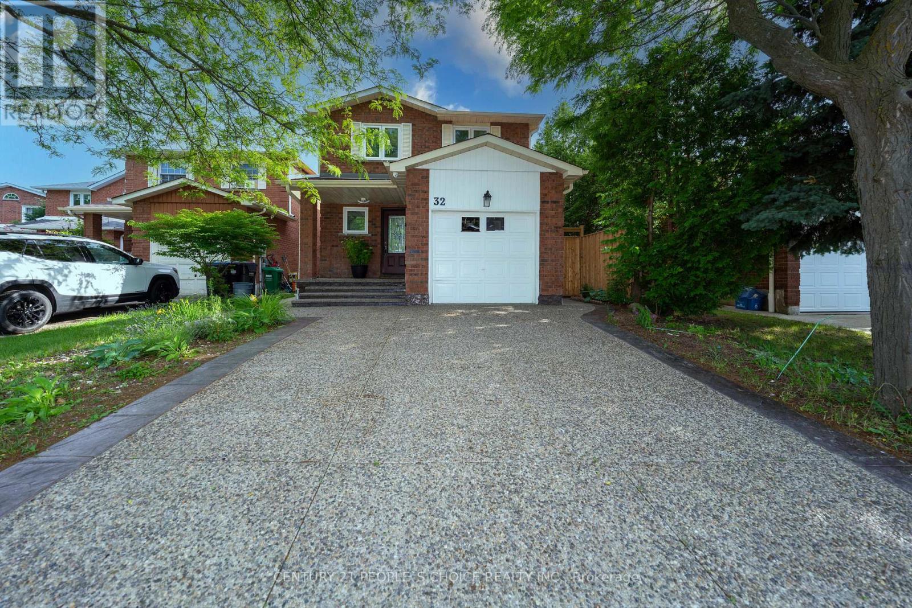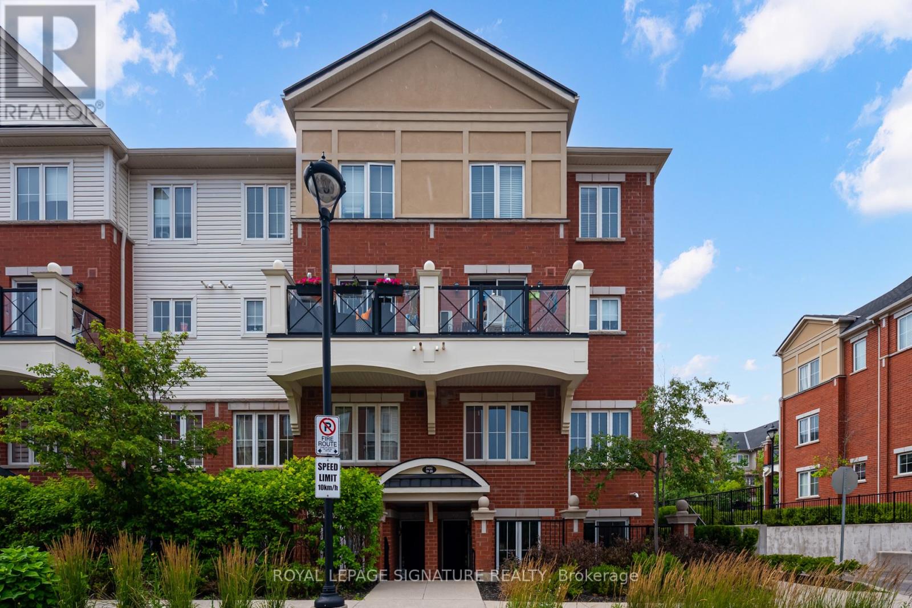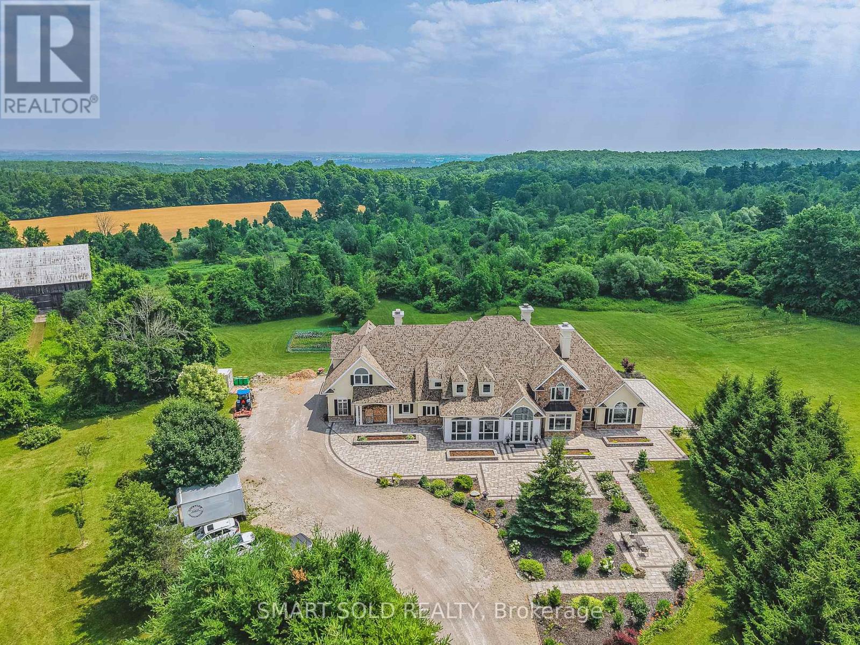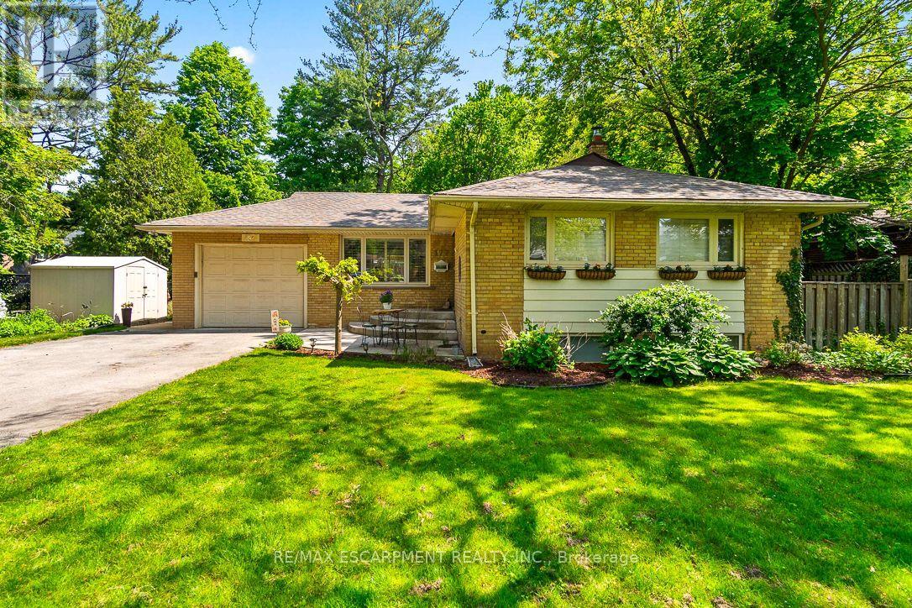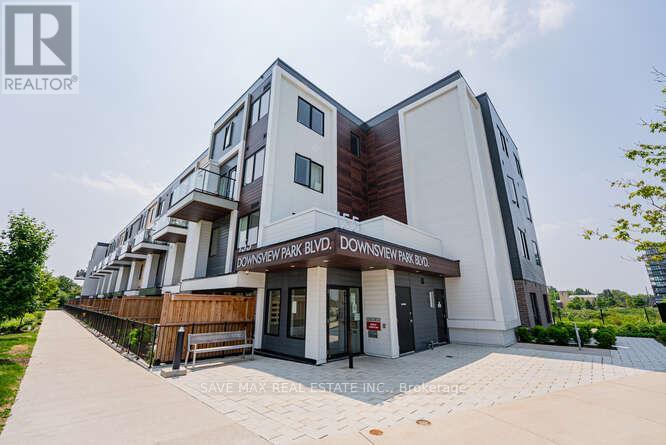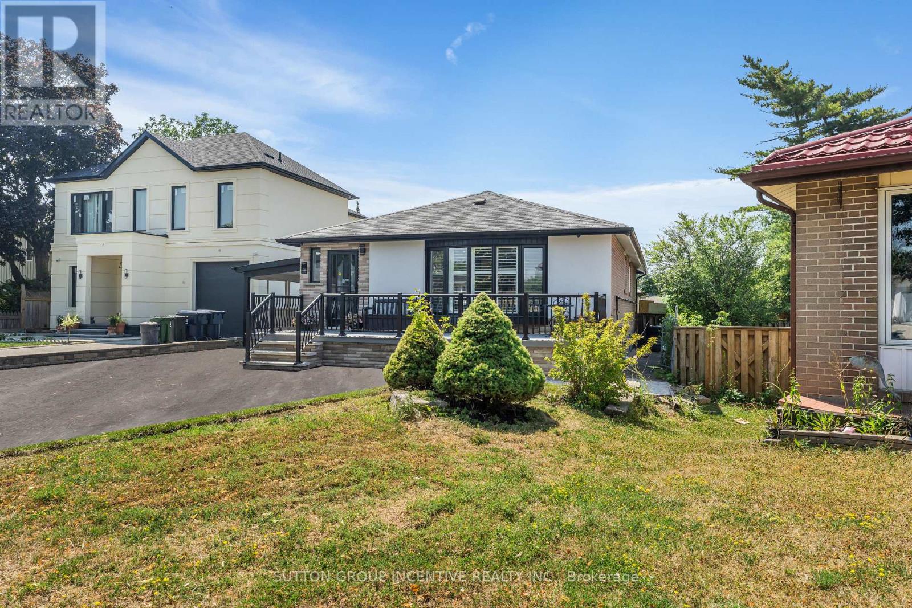2335 Blase Court
Mississauga, Ontario
Welcome to this sun-filled home tucked away in a serene court within a family-oriented, picturesque neighbourhood. Imagine raising your family in a quiet, established community where children can safely play, all while being just minutes away from top-rated schools (Public, Catholic, Private, French Immersion, TEAM), the QEW, One Health Clubs, Cawthra Community Centre, Future LRT, GO, Queensway Bike Trail, Lakefront, parks, lively Port Credit and endless shopping options. This charming home offers a spacious eat-in Kitchen with custom built cabinets and natural quartz countertop and a walkout to the Porch overlooking a garden to enjoy your morning coffee. Adjacent to the Kitchen, the elegant combined Living and Dining Rooms are perfect for entertainment, featuring crown mouldings and large windows that fill the space with natural light. On the Main Floor, a charming Family Room makes for a cozy retreat, with a wood fireplace, crown moulding and a sliding door walk-out to the fully fenced, huge Backyard, where mature trees provide a serene backdrop. An interlock brick Patio creates a perfect spot for outdoor dining and entertaining. The Garden Shed has a concrete floor and is electrically wired. The Finished Basement expands your living space with a large Recreation Area, a Bed Nook, Closet and a full-height Storage Area. It is filled with lots of natural light seeping through large, above-grade windows. The huge Crawl Space and large Cantina offer additional storage space. The built-in Double Garage is accessible through the Foyer, and has a separate man door to the side of the house. With 4 walk-outs and enough parking for 6 cars, this house has wonderful potential for creating an additional dwelling unit. This home is truly move-in ready! Whether you are starting a family, or looking for a place that's close to it all, while still offering a quiet retreat, your perfect abode awaits here. Please book an appointment today to check for yourself! (id:60365)
32 Payton Crescent
Brampton, Ontario
Beautifully Renovated Detached Home in a Great Location! This fully detached, all-brick home has been tastefully upgraded and sits in an amazing, family-friendly neighborhood just steps from the new LRT line! Upstairs, you'll find 3 good-sized bedrooms and 2 full bathrooms, including a spacious primary bedroom with its own ensuite. The home has been freshly painted and is move-in ready. Enjoy a private, nicely landscaped backyard with no neighbors behind plus, its on a quiet, child-safe cul-de-sac court. The finished basement has its own separate entrance, full bathroom, bedroom, and kitchen perfect for extended family or extra space. This well-cared-for home has never been rented by the current owners and is ready for its next chapter! (id:60365)
19 - 2492 Post Road
Oakville, Ontario
RARE GROUND-LEVEL CORNER UNIT! Perfect for first-time buyers, young families, or downsizers looking for true one-floor living no stairs to climb! This bright and spacious2-bedroom, 2-bathroom bungalow-style condo offers a seamless blend of comfort and convenience. Enjoy the ease of direct access from the garage ideal for groceries, strollers, or day-to-day living. The modern kitchen features stainless steel appliances, while the open-concept living and dining area leads to a private terrace, perfect for morning coffee or relaxing evenings. Located in a family-friendly Oakville neighbourhood, steps from parks, trails, playgrounds, dog park, shopping, and public transit. Includes underground parking and a private locker. Just minutes to the GO Station, hospital, major retailers, top-rated schools, and highway access. A well-maintained complex with low maintenance fees makes this an excellent opportunity for both homeowners and investors. Book your private showing today! (id:60365)
13951 Ninth Line
Halton Hills, Ontario
Set on over 96 acres of rolling countryside, this exceptional estate offers a rare blend of refined living and natural beauty. Thoughtfully designed for comfort and accessibility, the home features an elevator, a wheelchair-friendly layout, an inviting indoor pool, and a relaxing hot tub. A separate apartment above the garage provides ideal space for guests, extended family, or live-in staff. Each second-floor bedroom includes its own ensuite bath, providing comfort and privacy throughout. The lower level currently hosts a home theatre, with a recreation area. Sweeping views, serene surroundings, and timeless architectural charm make this estate a unique opportunity to own a true countryside retreat just minutes from modern amenities. This custom-built residence offers a total of over 10,000 square feet of living space, including approximately 4,320 sq ft on the main floor, 3,466 sq ft on the second level, and a spacious 1,111 sq ft attached garage. See additional details in attachments. (id:60365)
410 - 3028 Creekshore Common
Oakville, Ontario
PENTHOUSE, 14FT CEILLINGS, FLOOR-TO-CEILLING WINDOW, UNOBSTRUCTED VIEW. ***Freshly Painted*** Stunning 2 Bedrooms & 2 Baths Penthouse Level Condo In Low-Rise Boutique Style Building. Spacious Primary Bedroom w/Ensuite Bathroom w/Double Sink Vanity & Walk In Closet. Thoughtfully Split Bedroom Floor Plan for Privacy. Open Concept Dining/Living Room. Modern Kitchen Features Oversized Breakfast Area, S/S Appliances & Customized Cabinet. 14Ft High Ceilings Coupled With Floor-To-Ceiling Windows That Fill Every Corner With Natural Sunlight. Large Balcony. Premium Finishes Throughout. In Suite Laundry. Wide Planked Hardwood Floors. Spectacular Modern Lifestyle! Building Amenities Including Roof Top Terrace w/ BBQ, Party Room w/Kitchen & Gym. Minute to Hyw 403/407/QEW & Oakville GO. Close to Walmart, Home Sense, Sixteen Mile Sports Complex & Trafalgar Memorial Hospital (id:60365)
15549 Heart Lake Road
Caledon, Ontario
One of Caledon's Most Admired Farms. Located at the Corner of Heart Lake Rd. & Olde Base Line with Sweeping Views up the Escarpment. Over 97 Acres with 2 Beautiful Homes, Two Road Frontages, Approx. 70 Acres of Workable Land, Large Barn, Large Workshop and Racetrack. Private and Perfectly Maintained, This Wonderful Property Produced Family Memories and Champion Horses and Now it is available for Someone Who Appreciates Privacy Convenient to the City and a Smart Investment for Future Generations. The 4 Bedroom Main House is a Bungalow with Great Room & Fully Contained Apartment with Separate Entrance & Geothermal Heating. The 4 Bedroom Second Home has Separate Entrance Lower Level & Natural Gas. The Horse Barn & Workshop offer Flexibility for Other Uses Including A Home Based Business or Mixed Use Farming. (id:60365)
325 Trudeau Drive
Milton, Ontario
LEGAL 2-BEDROOM BASEMENT! WITH SEPARATE SIDE ENTRANCE. BRAND NEW KITCHEN, BRAND NEW APPLIANCES, FRESHLY PAINTED THROUGHOUT, MODERN NEW LED LIGHT FIXTURES, POTLIGHTS. Nestled in Milton's desirable Beaty community, this stunning home offers approximately 3,500 sq. ft. of luxurious living space. With 9' ceilings on the main floor, this home boasts 4 spacious bedrooms, a formal living room, a formal dining area, and a large family room with a cozy gas fireplace. The open-concept kitchen is a chefs dream, featuring brand-new quartz countertops, stylish backsplash, and Brand new stainless steel appliances. A large window and oversized patio door bring in abundant natural light, creating an inviting atmosphere. Elegant hardwood floors adorn the main level, complemented by freshly stained oak stairs with new wrought iron railings. Upstairs, brand-new Berber carpet adds comfort and style. Freshly painted throughout, the home exudes a modern and bright ambiance. The primary bedroom is a tranquil retreat with an ensuite bathroom, walk-in shower, soaking tub, and a spacious walk-in closet. Conveniently, the laundry room is located on the second floor. The Legal 2-bedroom basement apartment with a separate entrance and independent laundry was previously rented for $2,200 per month, perfect for rental income. Enjoy outdoor entertaining in the fully fenced backyard with an oversized patio. The double garage accommodates a large SUV or truck, and the driveway provides parking for four additional vehicles. Modern amenities include Energy Star certification, a Wi-Fi-controlled Nest thermostat, and brand-new LED lights throughout. Ideally located just minutes from Highway 401, 8 Minutes to Mississauga, shopping plazas, banks, gas stations, parks, and top-rated schools, this home is also near an excellent dog park, perfect for pet owners. This home truly checks all the boxes for luxurious and convenient living. Don't miss the opportunity! Schedule your private viewing today! (id:60365)
3 Orchid Drive
Brampton, Ontario
Welcome to 3 Orchid Drive - A stunning 3+3 bedroom, 4 bathroom detached bungalow, freshly updated and move-in ready. As you walk in, you'll notice the new flooring, modern pot lights, and fresh paint that bring a bright and elegant feel to the entire home. Enjoy a spacious living and dining area, perfect for entertaining, and a family-sized kitchen with walkout to your private backyard ideal for morning coffee or weekend BBQs. This home offers two separate laundry areas and a finished basement with a separate entrance, complete with 3 bedrooms, kitchen, and bathrooms perfect for rental income or extended family. Recent upgrades including a new roof (2019), AC (2016), and furnace (2018), you can move in with confidence. All of this, just minutes from schools, parks, shopping, and Highway 410. (id:60365)
177 Woodhaven Park Drive
Oakville, Ontario
The perfect canvas for your next home. This premium 80 by 145 lot is located on one of Oakville's most desirable streets, situated within walking distance of Coronation Park and the Lake Ontario. Build your custom dream on this private treelined lot with extra frontage and privacy. Zoned RL2-0 and surrounded by custom homes. Build or renovate the existing interior made easy for multi-living with 2 kitchens and 2 living room with a resort-like backyard with inground pool and cabana. Minutes from Appleby College. (id:60365)
311 - 4005 Kilmer Drive
Burlington, Ontario
Stunning 1013 sq ft 2-Bed, 2-Bath Condo with Premium Parking & Spacious Balcony! Welcome to this bright &spacious 2-bedroom, 2-bathroom condo featuring an open-concept layout with elegant hardwood flooring throughout. The modern kitchen boasts stainless steel appliances, a stylish tiled backsplash, & a large breakfast bar perfect for casual dining or entertaining. The principal bedroom offers a private ensuite bathroom for added convenience. Enjoy the outdoors on the expansive south-facing balcony, providing plenty of natural light. This unit includes two prime underground parking spots located close to the elevator & a locker for extra storage. Ideally situated close to transit, QEW & 407, shopping, and top-rated schools. (id:60365)
215 - 155 Downsview Park Boulevard
Toronto, Ontario
Welcome to life at Downsview Park! This bright and spacious unit offers spectacular pond views and an abundance of natural light throughout. With 3 Good sized bedrooms and 3 bathrooms, including a good size primary bedroom featuring a walk-in closet and an upgraded 4-piece ensuite, this home is designed for comfort. lots of builder upgrades enhance the kitchen and bathrooms, adding a modern touch to every space. Step out onto your private Approx 70 Sq feet balcony to soak in the peaceful surroundings or take advantage of everything Downsview Park has to offer from summer movie nights and firework shows to park runs and community events. With One parking spots, and convenient access to York University, Highway 401, TTC, and GO stations, this home offers the perfect balance of tranquility and urban convenience. (id:60365)
55 Dorward Drive
Toronto, Ontario
Welcome To 55 Dorward Drive. A Move In Ready Bungalow Paired With A Fully Finished Two Storey Garden Suite. Making It One Of The Only Properties Of It's Kind Currently Listed In The GTA. Sitting On The Largest Lot In The Neighborhood. An Impressive 55X165 Feet. Featuring A Brand New Driveway With Plenty Of Parking. This Is A Rare Opportunity To Own Three Finished Living Spaces On One Property, With Future Rental Potential In The Basement As Well. The Main House Showcases A Bright, Fully Renovated Interior Featuring Three Bedrooms On The Main Floor, A High-End Kitchen Equipped With A 36- Inch Duel Fuel Range, Panel-Ready Sub Zero Refrigerator, And A Built-In Coffee Maker. All Seamlessly Integrated For A Clean, Modern Appeal. The Main Floor Bathroom Has Been Tastefully Updated With Quality Finishes. Downstairs, The Basement Includes A Separate Entrance, An Additional Bedroom, A beautifully Renovated Bathroom, And A Spacious Living Area. In The Back, The Custom-Built Two Storey Garden Suite Includes A Finished Unit On Each Level, Each With It's Own Entrance, Full Kitchen, Bathroom, And In Suite Laundry. Built On An Insulated Foundation And Finished In Stucco With Added Exterior Insulation, The Suite Is Highly Energy Efficient. It's Fully Service By It's Own HVAC System. Includes A High Efficiency Furnace, Central Air, And Hot Water Tank, With Energy - Efficient Gas Appliances Throughout. The Location Adds Even More Value. You're Just Minutes From Humber College, The New Finch West LRT, And Quick Access To Highway 407, Making It Ideal For Both Commuting And Rental Demand. Schools Are Nearby, And You're Only Steps From A Large Public Park With A Swimming Pool And Playground. Whether You're Planning To Live In Once Space And Rent Out The Others, Or Maximize The Income Potential, 55 Dorward Drive is A Truly One Of A Kind Opportunity. (id:60365)

