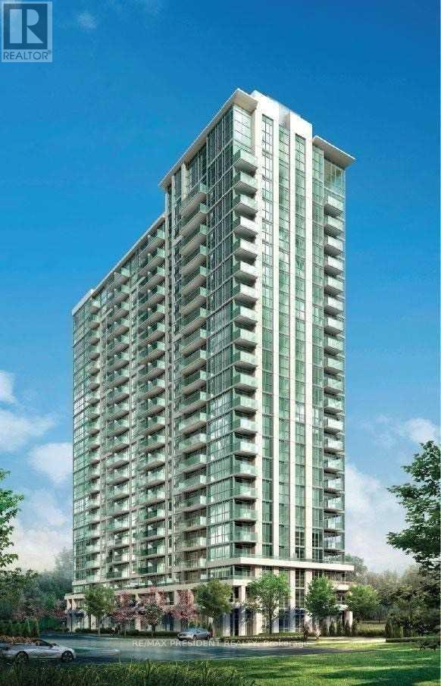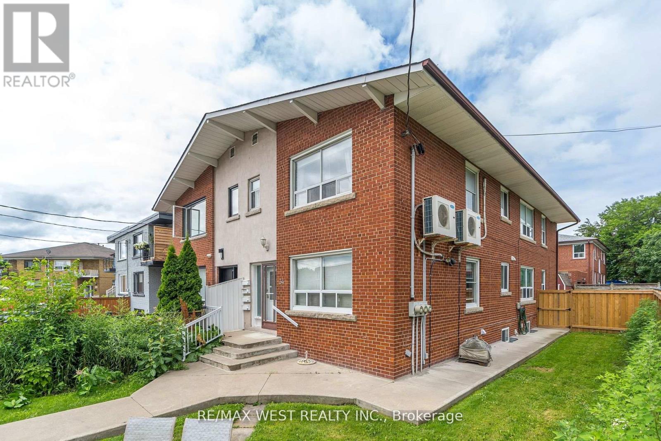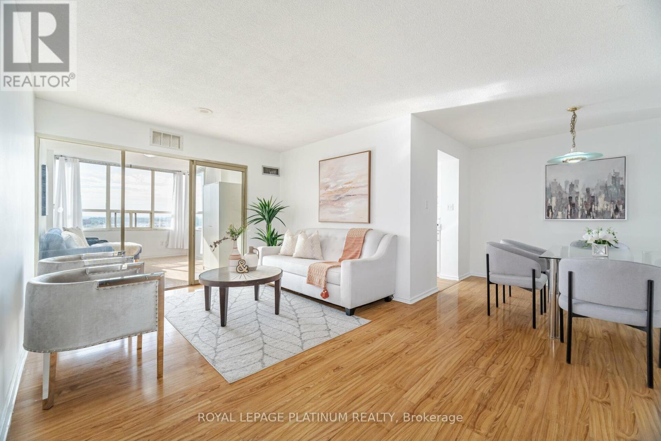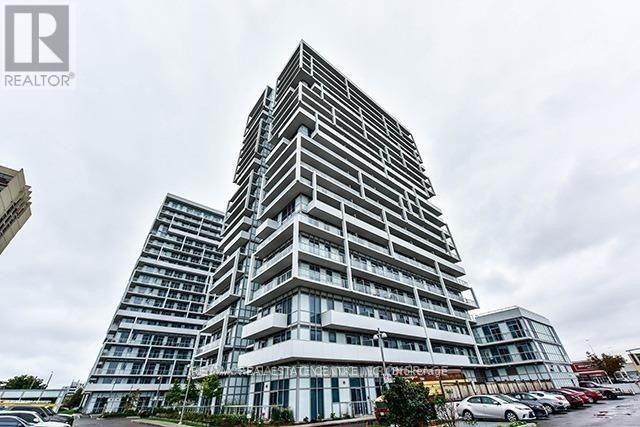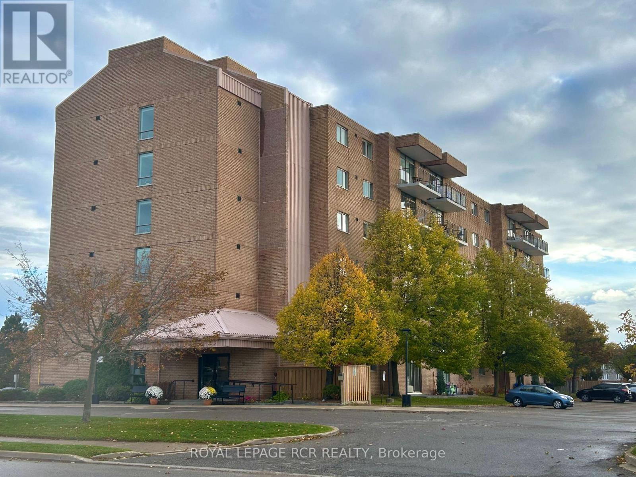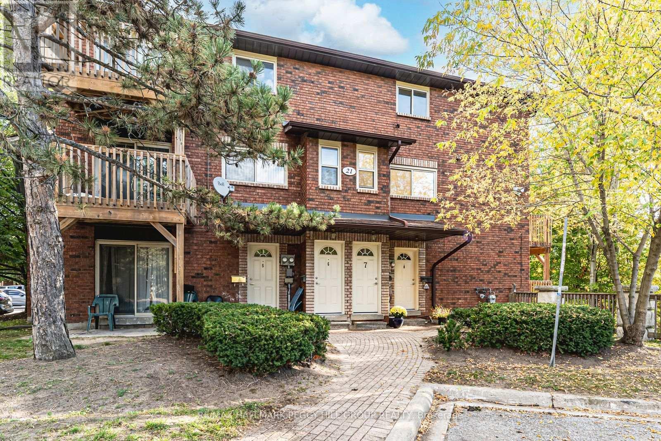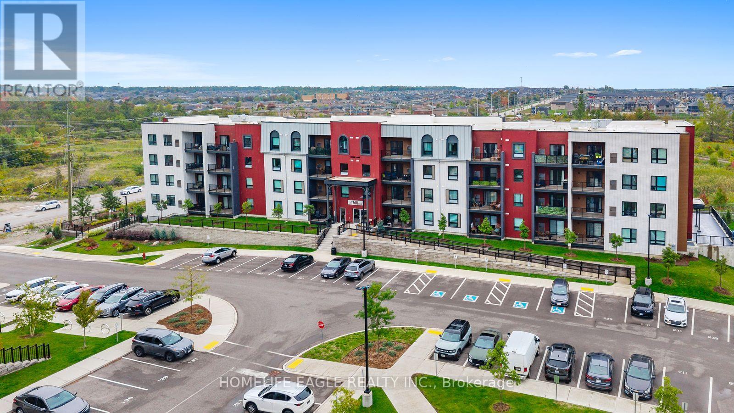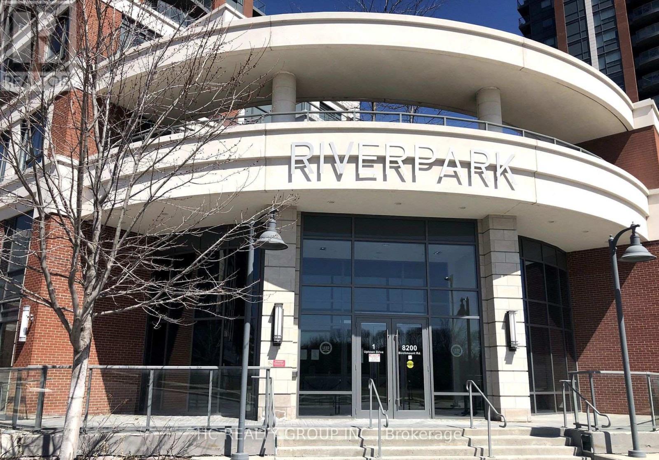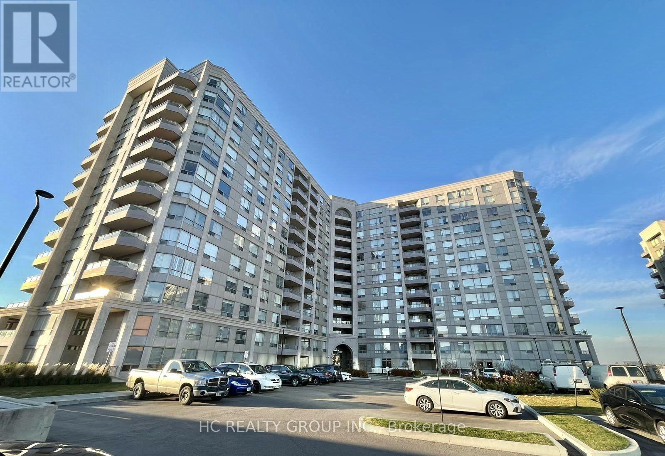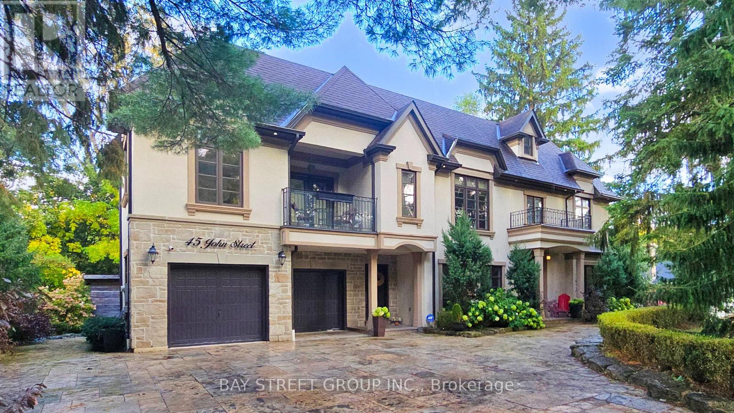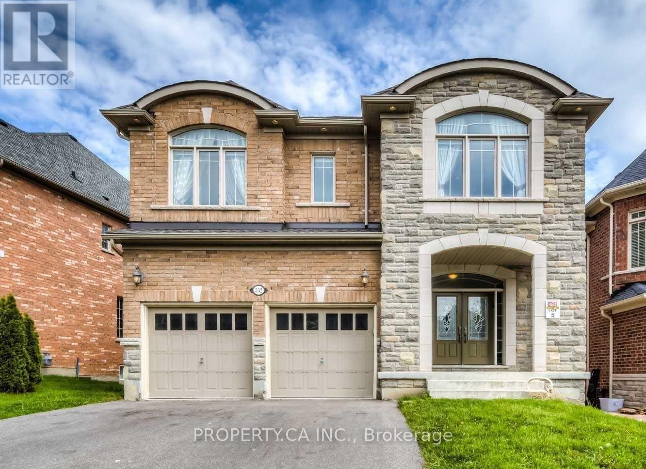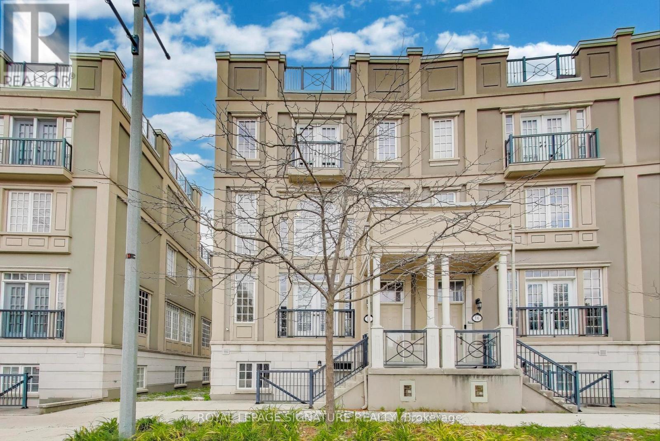1709 - 349 Rathburn Road W
Mississauga, Ontario
Beautiful New Luxurious Living At Square One Area Heart of Mississauga. 1 Bedroom + Den, Living Space, 9 Foot Ceiling, Laminated Floor Throughout. Kitchen With Stainless Steel Stove, Fridge, Dishwasher, And Built In Microwave. Also With Clothes Washer And Dryer. Modern Kitchen Cabinets With Granite Countertops. Walk-Out Balcony, In-Suite Laundry 4 Piece Washroom. Underground Parking Is Included.Walking Distance To Square One Shopping Mall, Public Transportation, Banks, Stores And Close To Many More Amenities/services. Building amenities include: Fitness Room. (id:60365)
Basement - 34 Penhurst Avenue
Toronto, Ontario
Prime Location Large One Bedroom Apartment Located In A Family Oriented Neighbourhood. Features An Open Concept Living, Dining, Kitchen, Large Bedroom With Closet, Ceramic Floors Throughout. Modern Kitchen, Three Piece Bathroom, Walking Distance To Shopping, Groceries, Parks, Restaurants, Great Schools, Transit & Lake. Short Commute To Downtown, Ideal Location. Note Also Available Furnished. (id:60365)
1005 - 30 Malta Avenue
Brampton, Ontario
Bright and spacious 2 Bedroom + Den, 2 Bath condo with rare 2 parking spots in a highly desirable Brampton neighborhood! Freshly painted with a renovated kitchen and panoramic views from every room. Maintenance fee includes all utilities. Amenities: outdoor pool, tennis court, gym, sauna, party room & ample visitor parking. Prime location near Hwy 410/401/407, malls, schools, Sheridan College, rec centre, future LRT & more! (id:60365)
1102 - 65 Speers Road
Oakville, Ontario
This One bedroom unit boasts 9 ft ceilings, a modern open-concept layout, a sleek kitchen with granite countertops, stainless steel appliances, and two walkouts to an oversized balcony with unobstructed north views. Includes 1 parking and 1 locker.Enjoy resort-style amenities including an indoor pool, hot tub, sauna, media and recreation rooms, guest suites, and a rooftop BBQ terrace.Prime Oakville locationjust minutes to the QEW, Oakville GO, waterfront, schools, shopping, banks, and fine dining, with transit at your doorstep. (id:60365)
58 - 16 Fourth Street
Orangeville, Ontario
Here's a great way to get into home ownership or perhaps you are downsizing and want the convenient lifestyle of a condo apartment! Take a look at this bright, south-facing unit that features a spacious kitchen with lots of storage cabinets, breakfast counter and storage pantry. The open concept living/dining room has a sliding door to the open balcony with great views from this 5th floor location. The spacious Primary bedroom has a large 6.5 ft. x 6.5 ft. walk-in closet with built-in cabinets and semi-ensuite door to the bathroom with walk-in shower. The unit also features a separate laundry room with shelves and generous closet at the foyer. This home is well maintained and has fresh, neutral decor throughout. There is a separate 9ft. x 5ft. storage locker also located on 5th floor. Note that the monthly fee includes Rogers TV/internet and water. Lots of visitor parking available. Enjoy the convenience of a short walk to shops, cafes, restaurants, downtown Theatre, Farmers Market, Tennis Club, library and much more! (id:60365)
7 - 21 Evergreen Court
Barrie, Ontario
3-BEDROOM CONDO TOWNHOUSE ON A PEACEFUL COURT WITH LOW FEES, A WALKABLE LOCATION, & A BALCONY WITH FOREST VIEWS! Escape to this inviting 2-storey condo townhouse tucked away on a quiet court in Barrie's Ardagh neighbourhood, offering a peaceful setting with a warm community atmosphere. Enjoy the convenience of being within walking distance to shopping, dining, and groceries, with schools close by and public transit just down the road. Commuters will appreciate quick access to Highway 400 and the Allandale Waterfront GO Station, while weekends can be spent at Kempenfelt Bay's sandy Centennial Beach, waterfront parks, and Barrie's lively downtown, all less than 10 minutes away. The home is perfectly positioned against a backdrop of mature forest with a playground right on the court, creating the ideal mix of relaxation and recreation. Inside, the open-concept main floor is bright and functional, featuring a living and dining area anchored by a natural gas fireplace, a cheerful kitchen, and a walkout to a balcony overlooking the trees. Upstairs, three comfortable bedrooms are complemented by a full 4-piece bathroom, while in-suite laundry ensures day-to-day ease. Complete with a private driveway parking spot, low monthly maintenance fees, and condo amenities including an exercise room, outdoor pool, visitor parking, and tennis and basketball courts, this #HomeToStay delivers everyday comfort with vibrant lifestyle appeal. (id:60365)
201 - 1 Chef Lane
Barrie, Ontario
The Perfect 2+1 Bedroom Corner Unit Condo! *2 Parking Spots! *2 Years New *Premium Corner Unit! *Largest Model in Building! *Sun Filled Layout With 1379 Square Feet! *9 Ft Ceilings *Chef's Kitchen With Granite Countertops, S/S Appliances and Large Centre Island *Bedroom Sized Den *Primary Bedroom W/ Spa Like Ensuite & Walk-in Closet *Oversized Expansive Windows *Large Balcony W/ Gas BBQ Hookup *Spacious In-Suite Laundry *Ample Storage And Space For All Families *Steps From Barrie South Go Station, Transit, Shopping, Community Centre And Top Rated Schools! Must See!!! (id:60365)
1908 - 1 Uptown Drive
Markham, Ontario
Exceptional Well-Maintained & Rarely Offered Uptown Markham Condo. Spacious 1+1 Layout. Den Currently Used As A Walk-In Closet And Can Be Used As Den. Laminate Flooring Throughout. Quartz Countertop. No Space Wasted! 24 Hrs Concierge & Amazing Amenities * Steps To Yrt, Groceries, Banks, Shopping, Restaurants & Conveniently Close To Hwy 404 & 407. (id:60365)
609 - 9015 Leslie Street
Richmond Hill, Ontario
Sheraton The Grand Parkway in Leslie/Hwy7 area, spacious 3 bedrooms close to 1,300 square feet, 3 Bedroom unit with unobstructed view, Brand new kicthen, 24 hrs gatehouse and security, steps to all amenities, shops Time Square, VIVA transit, restaurants, shops, banks and stores. Recently renovated with laminate wood floor throughout, quartz counter top fixtures, toilet bowls, w/o to balcony from primary bedroom. One parking Spot (id:60365)
45 John Street
King, Ontario
A True Masterpiece in the Heart of King City! This stunning custom-built home features 4+1 bedrooms and 6 bathrooms, offering approximately 5,000 sq. ft. of luxurious living space. A two-storey design with a loft and a fully finished basement, it sits on an expansive private lot backing onto a serene ravine with breathtaking views of the Humber River. Highlights include 9 ft ceilings Main & Second floor, a beautiful waffle ceiling in the family room, a chef-inspired kitchen with upgraded cabinetry overlooking the ravine, and elegant granite countertops throughout. The home also features a spacious mudroom with access to an oversized double garage, exquisite cornice moulding, and custom landscaping. Enjoy the perfect outdoor retreat with a covered porch designed for year-round relaxation and entertaining. Outdoor BBQ & Fire Table Gas Line, 2 Custom sheds/workshops to create a workspace or just use as extra storage and Diesel Generator in case of any power outage. Heated Garage and tiled garage floors. Outdoor sprinkler system and lighting. Welcome Home! (id:60365)
552 Valley Vista Drive
Vaughan, Ontario
**Stunning 4 Bed + 4 Bath Detached Ravine Lot Home!** Garage Access With 4 Parking Spaces. Boasting Over 3000 Sqft Living Space With Hardwood Flooring Throughout On The Main Levels, Upgraded Kitchen W/Granite Countertop. Coffered/Raised Ceilings Throughout, Master Suite With Walk In Closet & 5 Piece Ensuite W/ Make Up Counter. Separate Library Or Office Space. Walk Out Basement With Cold Cellar. Steps To Parks, Schools, Multiple Plazas, Go Train, Other Public Transportation And More! (id:60365)
14 Bonnycastle Road
Markham, Ontario
Welcome to 14 Bonnycastle Road - a rare executive townhome in the heart of prestigious Unionville, where sophisticated design, expansive living space, and exceptional outdoor retreats redefine modern luxury. Offering over 3,500 sq. ft. across four sun-filled levels, this 4-bedroom, 4-bathroom freehold home delivers the comfort of a detached residence with the convenience and elegance of townhome living.Step inside to soaring ceilings, rich finishes, and an effortless flow through open-concept living and dining areas overlooking the park. The chef-inspired kitchen shines with sleek stainless steel appliances, quartz countertops, custom cabinetry, and a peninsula perfect for casual dining and entertaining. Double patio doors lead to a private 200+ sq. ft. terrace, ideal for morning coffee or stylish al fresco gatherings.The primary suite is a serene retreat featuring a cozy fireplace, spa-like ensuite, large walk-in closet, and abundant natural light. Three additional bedrooms offer space for family, guests, or a home office, while the lower-level flex area is perfect for a gym, office, or media lounge.Crowning this exceptional home is a spectacular 650+ sq. ft. rooftop terrace-a true outdoor oasis with sweeping sky views, ideal for hosting sunset soirées or relaxing under the stars.Perfectly positioned on a quiet street within Remington's Downtown Markham, this home is surrounded by top-ranked schools, lush parks, and vibrant amenities-restaurants, cafés, York University, the Pan Am Centre, and VIP Cinemas-all within walking distance. Enjoy easy access to Main Street Unionville, Markville Mall, and major highways (404, 407, GO Transit), keeping everything you love close at hand.More than just a rental, 14 Bonnycastle Road offers a lifestyle of elegance, comfort, and connection-an extraordinary opportunity in one of Unionville's most sought-after communities. (id:60365)

