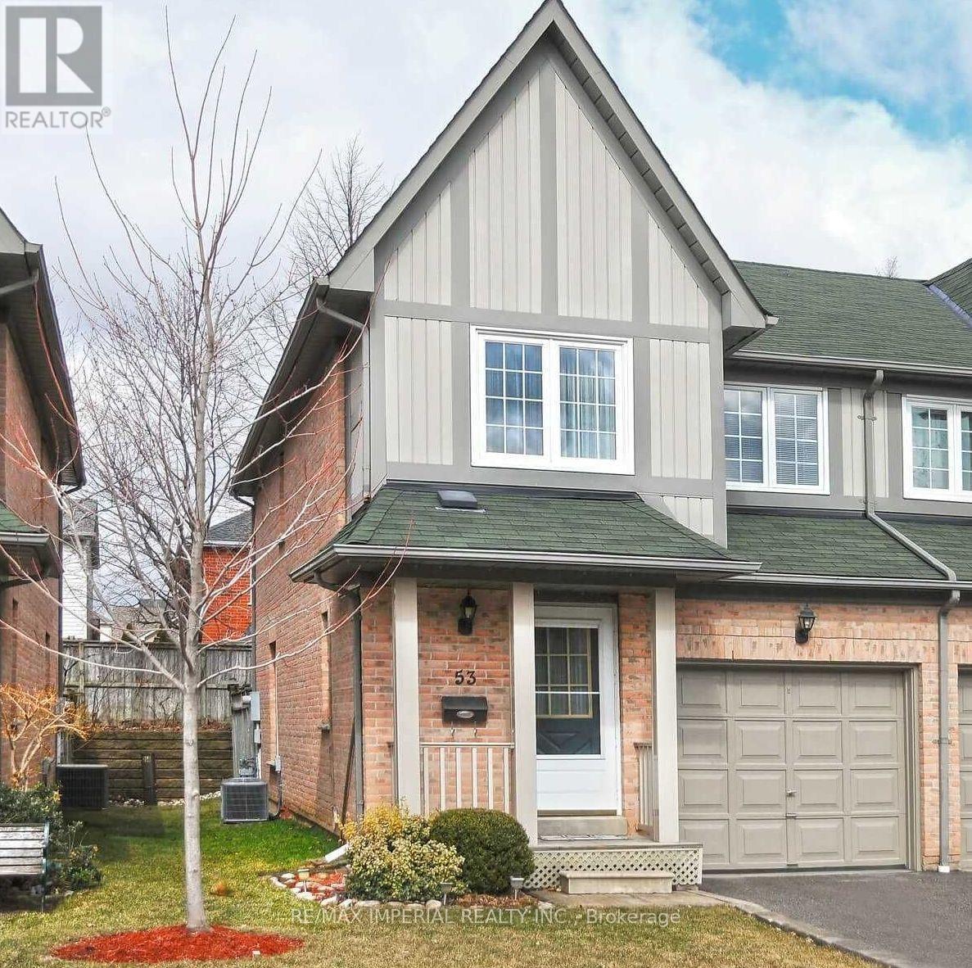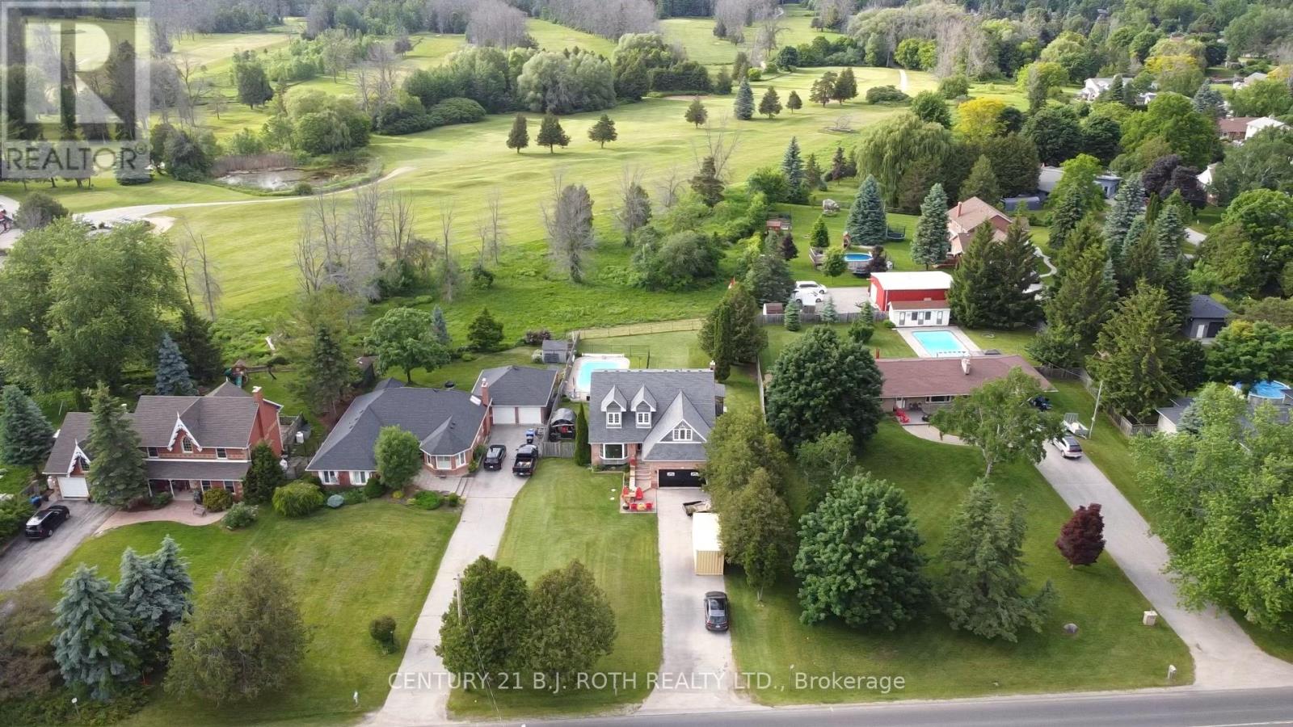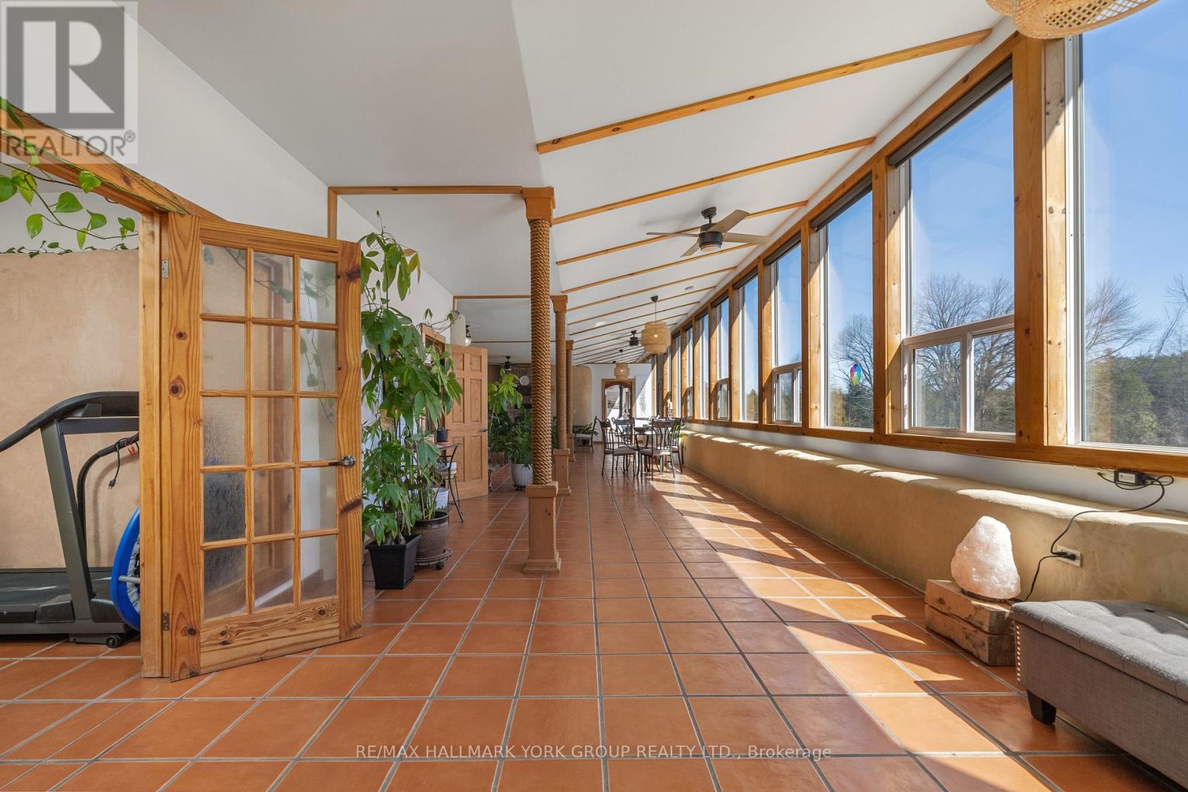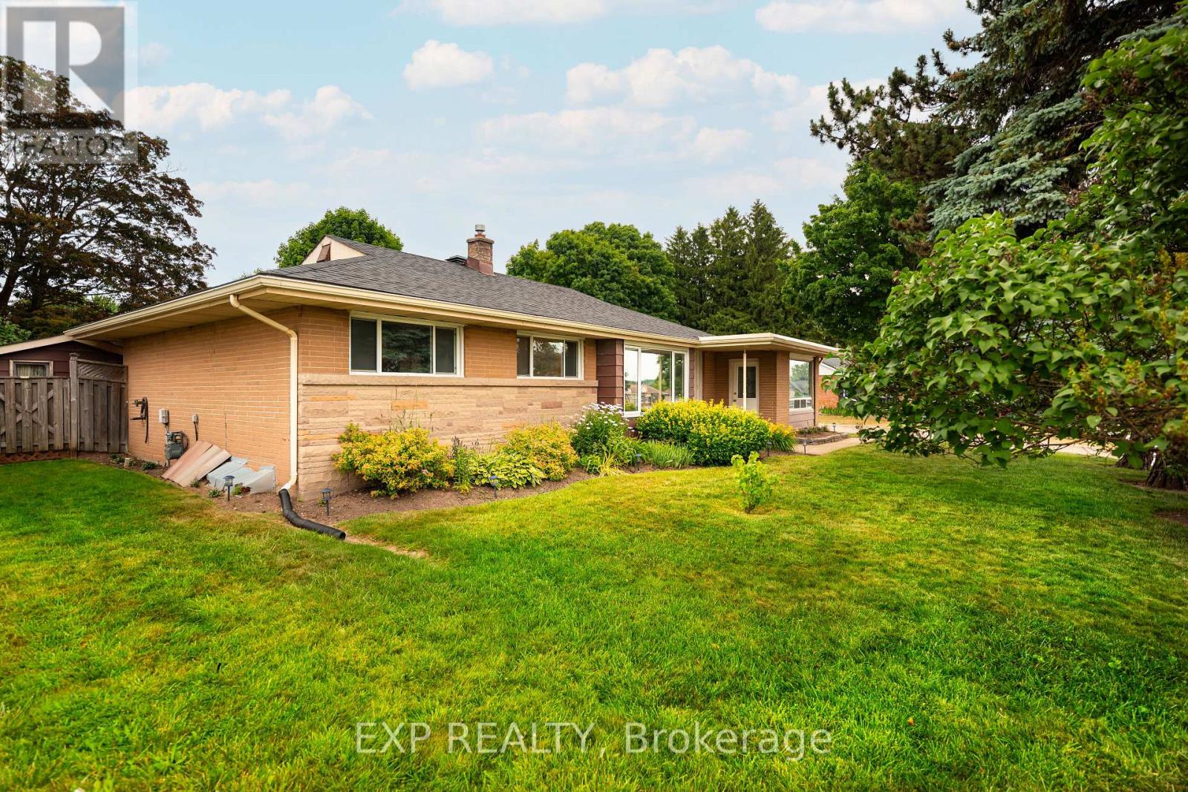53, Upper Rm1 - 2955 Thomas Street
Mississauga, Ontario
One Upper Room in this immaculate home is in truShared S/S Fridge, S/S Stove, Exhaust, B/I Dishwasher, Washer, Dryer. Shared Bathroom, Window coverings and all utilities included in rent. Furniture as is.e move-in condition! Female Applicant Please. and features a bright, open-concept main floor with crown moulding. The spacious kitchen can be shared, and walks out to a private patio and fully fenced yard perfect for relaxing or entertaining. Located close to schools, Five -minute walking distance to Bus Stop. East access to HWY 403! (id:60365)
71 - 5659 Glen Erin Drive
Mississauga, Ontario
Located In The Heart Of Vista Height And Walking Distance From Streetsville, This Townhome Is Priced To Sell And Wont Last Long. 3 Beds 3.5 Baths This Home Has Enough Space For Growing And Established Families Alike. This Home Has Been Well Maintained Over The Years And Can Is A Turnkey Solution For Anyone To Move In Without Hassle. Walking Distance To Public, Senior, Catholic, And Montessori Schools. (id:60365)
1252 Shore Acres Drive
Innisfil, Ontario
**** OPEN HOUSE - SUNDAY, JULY 27th, 11:00am to 1:00pm **** Discover an incredible opportunity to own a spacious estate-style home in the charming lakeside community of Gilford just 45 minutes north of Toronto. Located at 1252 Shore Acres Drive, this beautifully maintained property backs directly onto Harbour View Golf Course and is just a short walk to Kon Tiki Marina, Cooks Bay, and Lake Simcoe. Perfect for those who love the outdoors, this home offers a lifestyle upgrade with an inground pool, hot tub, multi-level entertainers deck, fire pit, and a fully fenced backyard on just under half an acre. Inside, the home features three generously sized bedrooms and a versatile loft space that can be used as a home office, guest suite, playroom, or creative studio. The primary suite is a true retreat, offering peaceful golf course views, ample closet space, and a beautifully renovated ensuite with a large walk-in shower. A fully finished lower level adds even more living space, ideal for a growing family or hosting guests. This property is a commuters dream, with quick access to Highway 400, future proximity to Highway 413, and just 15 minutes to the Bradford GO Train station. 20 minutes south of Barrie and 10 minutes to Tanger Factory Outlets. Gilford is conveniently located near Bradford and Alcona, offering a balance of small-town charm and urban convenience. Compared to Toronto prices, this home delivers exceptional value, more space, more privacy, and more lifestyle for your dollar. Don't miss your chance to make this dream home yours. Schedule your private tour today! (id:60365)
Bsmt - 58 Wilderness Drive
Toronto, Ontario
Absolutely Compact 3 Bedrooms 2 Baths Basement Apartment In High Demand Location. Laminate Flooring And Newly Painted! Young Professional and Small Family Welcome. Private Laundry Ensuite. One Parking Space Included. Walking Distance To Ttc, Parks, Schools, Supermarkets, Restaurants And All Amenities. Tenant is Responsible for 40% Hydro, Heat and Water. No Smoking No Pet. (id:60365)
703 - 155 Beecroft Road
Toronto, Ontario
Full Furnish with and sofa with. 1+Den suite in a prestigious Menkes building.* Prime Conveniently, Direct Subway on "Yonge and Sheppard" + "Sheppard and North York Centre subway". Quiet Neighbourhood, Very Bright &Well Maintained Home, Very Conveniently Located daily life amenity, South Exposure, View on the park, Close To Shops,Restaurants, School Zone, & Some of The Best Schools In North York. Go Station, Subway, TTC bus, Hwy 401. Supermarket. 24-hr concierge, guest suites, and visitor parking. one underground parking space. (id:60365)
500 Dupont Street
Toronto, Ontario
Live Inspired at Oscar Residences A Boutique Gem in the Annex. Welcome to this sun-filled Jr. 1-bedroom suite at Oscar Residences a one-of-a-kind, boutique building in the heart of Downtown Toronto's Annex. Designed in collaboration with renowned artist George Pimentel, Turner Fleischer Architects, and Mason Studio, this stylish residence blends art, design, and wellness into every detail. Step into an open-concept living space with soaring 9-foot ceilings, floor-to-ceiling windows, and upgraded finishes throughout, including wide-plank laminate flooring and quartz countertops. The thoughtfully designed layout offers a bright sleeping area with closet and window, seamlessly connected to a modern kitchen with integrated appliances. Walk out to your spacious East-south-facing private balcony with breathtaking city and CN Tower views the perfect spot to relax or entertain. Live well with Oscars innovative Clear Air & Water Filtration Technology and Toronto's first residential Freemotion Fitness Studio the gold standard in elite gyms worldwide. Premium amenities include: Fireplace Lounge, Private Meeting Room, Theatre Lounge, Chefs Kitchen, Outdoor Dining Lounge, Pet Social Lounge, and more. Nestled on a quiet, tree-lined street yet steps from Dupont Subway Station, George Brown College, U of T, Casa Loma, shops, cafes, and top-rated restaurants. High Transit Score and Walk Score, everything is at your doorstep. Ideal for first-time buyers or investors seeking luxury, location, and lifestyle this is your chance to own a piece of artful living in one of Toronto's most desirable neighbourhoods. (id:60365)
3509 - 85 Mcmahon Drive
Toronto, Ontario
Welcome to 85 McMahon Drive #3509 which offers a luxurious and refined living experience in the prestigious Concord Park Place Community. The architectural design showcases sophistication with a captivating leaf motif facade. This 2 + 1 Bed - 2 full bathroom unit boasts a spacious layout of 850 sq ft and an additional 138 sq ft balcony, complimented by premium finishes throughout. With convenient proximity to Bessarion and Leslie Subway Stations, as well as Highway 401 and DVP, commuting is effortless.; not to mention tons of shopping options just minutes away. Furthermore, the future GTA's largest community center and an expansive 8-acre park are located nearby, providing residents with a vibrant and dynamic neighborhood. Residents will have exclusive access to an impressive 80,000 sq ft Megaclub, which offers a host of amenities including an indoor swimming pool, tennis and basketball courts, and much more. Seasons Condominiums truly embody luxury living at its finest. (id:60365)
Lower - 55 Verwood Avenue
Toronto, Ontario
Experience modern living in Toronto's desirable Clanton Park! This beautifully renovated basement apartment boasts a spacious open-concept kitchen and living area, two generous bedrooms, in-unit laundry, and a private entrance. Ideally located minutes from Bathurst & Sheppard and the 401, you'll enjoy easy access to public transit, grocery stores, and restaurants. Utilities extra. 1-Year Lease Required. (id:60365)
11035 Sodom Road
Niagara Falls, Ontario
Welcome to this exceptional 10.59-acre wooded estate just minutes from Niagara Falls, where historic charm meets modern country living. Originally built in 1889, the home has been meticulously renovated and expanded, preserving features like the original wood staircases while adding a spacious 2022-built open-concept kitchen, dining, and living area filled with natural light and direct access to a new wrap-around porch (2023). The upper level features a large primary bedroom with a 4-piece ensuite and wall-to-wall closets, three additional bedrooms, and a fully updated bathroom (2018). The main floor also includes a 2-piece bath with laundry and custom wood cabinetry, along with an inside entry to a fully insulated and drywalled 2-car garage/barn. Above the garage sits a legal 550 sq. ft. accessory dwelling unit(2018) with a private entrance, full kitchen with island, living room, spacious bedroom, 4-piece ensuite, and a second-floor deck with stunning views for guests or rental income. The addition's basement is nearly finished with full ceiling height, insulation, drywall, and wiring. Major upgrades include a new septic system, HVAC, AC, furnace, siding, roof, and hot water tank done in 2022. The property also features two tilled garden beds with an automated watering system fed by two dug wells, new flooring throughout, and multiple storage sheds. With 10.59 acres of fully usable land and a perfect mix of history, design, and functionality, this estate is truly one of a kind. Book your private showing today. (id:60365)
1375 Queensborough Road
Madoc, Ontario
Opportunity Knocks! This stunning 4-bed, 2-bath Earthship Bungalow, boasting over 3000 sq. ft. of eco-friendly living space! Nestled on 20 acres of picturesque land with a tranquil stream, Built in 2011, this home welcomes you with a grand open-space hallway flooded with natural light. Enjoy passive Solar heating through south-facing windows, complemented by a charming wood-burning fireplace. With spacious bedrooms, a functional kitchen, and a luxurious soaker tub in the second bath, every detail exudes comfort and elegance. Step into your own tropical oasis with Terra-Cotta tiles and tasteful finishes throughout. Meticulously maintained, this home reflects true pride of ownership! (id:60365)
1 Banting Drive
Orangeville, Ontario
Welcome to 1 Banting Drive, Orangeville! This bright and spacious corner-lot bungalow offers incredible value and tons of potential with 2 main floor living spaces plus a partially finished basement and a stunning, fully fenced backyard that's the true showstopper. Step inside to a versatile layout featuring 3 main floor bedrooms with hardwood flooring, a shared 4-piece bath, and multiple living areas designed for family comfort and entertaining. The front living room is filled with natural light thanks to a large window and elevated lot, while the open-concept kitchen with centre island flows into a dining space with walkout to your private deck and backyard oasis. The additional family room offers even more space to relax, with a large picture window, storage, and room for games or media. So much space to make your own. Downstairs, enjoy a rec room with pot lights, windows, and a cozy bar, perfect for movie nights or gatherings, plus a 2-piece bath, laundry area, and plenty of storage. Outdoors, you'll fall in love with the peaceful, tree-lined yard. Entertain on the spacious deck, garden with ease, or simply enjoy the quiet privacy created by mature trees and a unique laneway separating the home from Broadway. Parking for 4 and access from Banting Drive ensures convenience and ease. Walk to elementary school, high school, arena, parks, downtown Orangeville, and the best of Broadways shops, restaurants, and events. This is a home where space, comfort, and location meet - don't miss your chance! (id:60365)
501 - 4633 Glen Erin Drive
Mississauga, Ontario
Welcome to a Stylish spacious 1 bedroom in the heart of Central Erin Mills one of Mississauga's most desirable communities. Immaculate Just Painted, Spotless*Floor to ceiling window very bright unit. Offers stunning views. Modern Kitchen with stainless steel appliances, granite counter top and sleek backsplash. Center Island with room for 3 stools. Large primary bedroom with large walk in. Enjoy life at its best with access to a 17000 sq foot Amenities Center with Indoor pool, Fitness Center, Saunas, A rooftop deck with BBQ, and a Party Room. Prime location steps from Credit Valley Hospital, 15 min from University Of Toronto (MAM), Erin Mills Town Center, Top rated schools and restaurants. Parks and public transit. Quick access to 403, 401 and 407. 2nd sparking spot available for sale -details available* Owner is a Registered Real Estate Agent. (id:60365)













