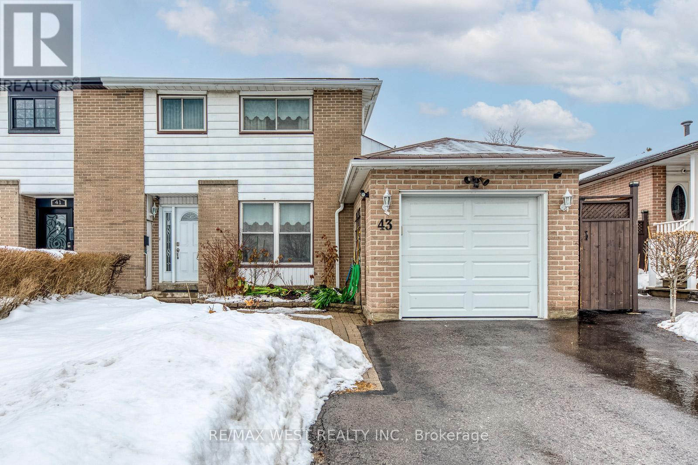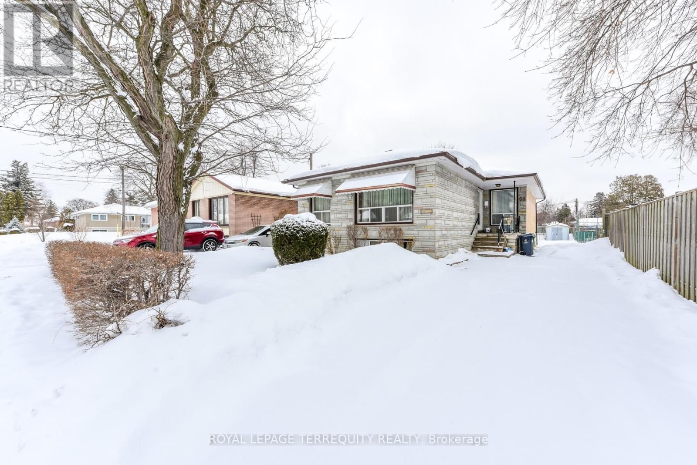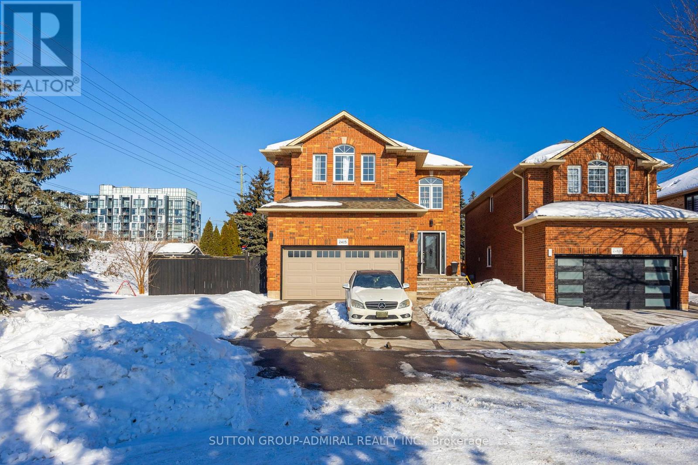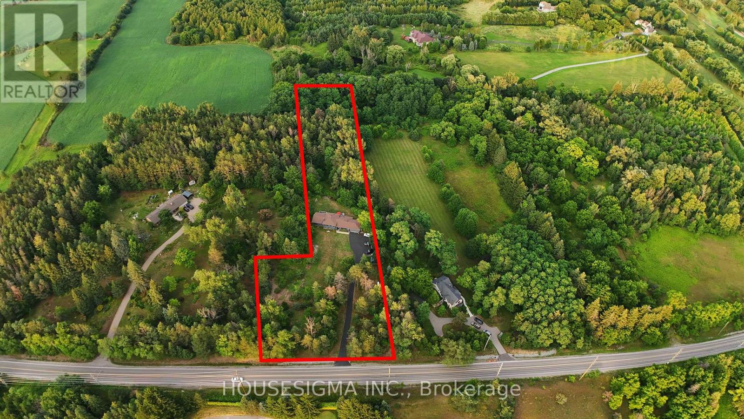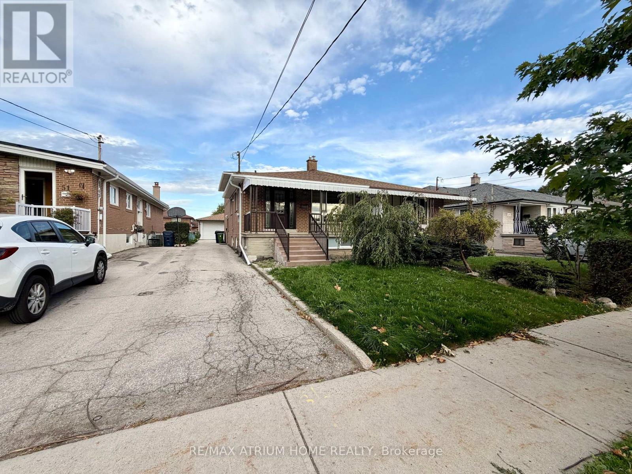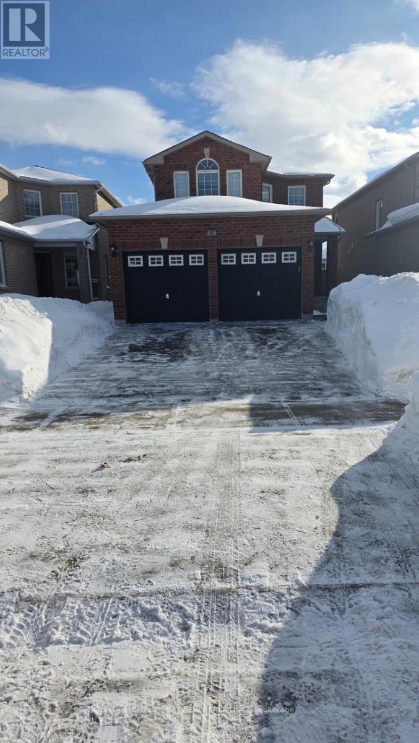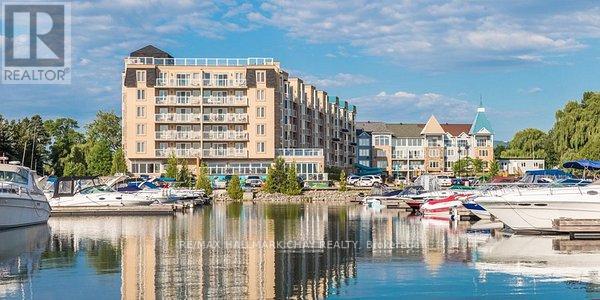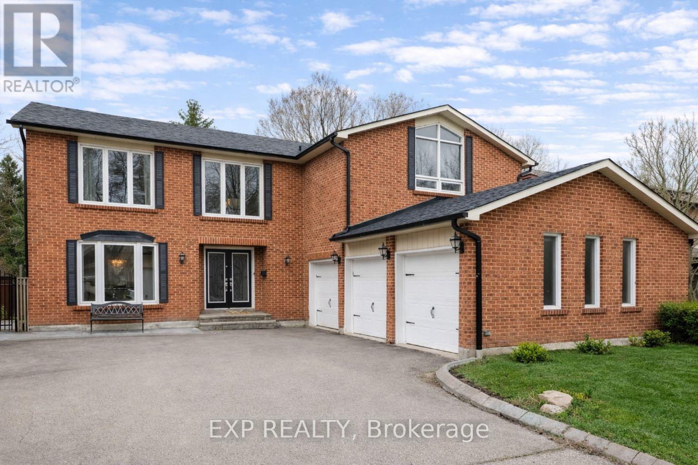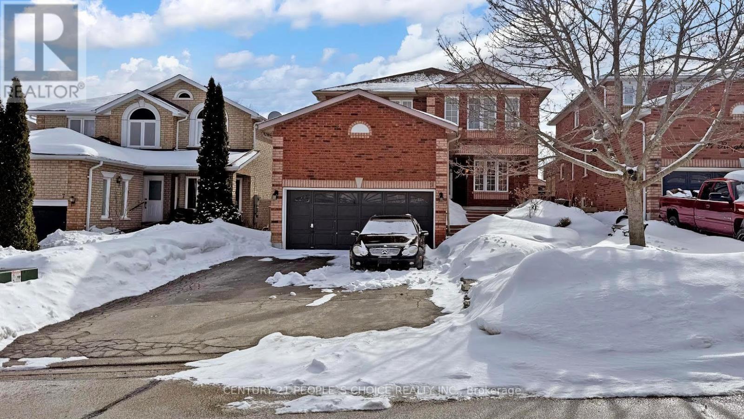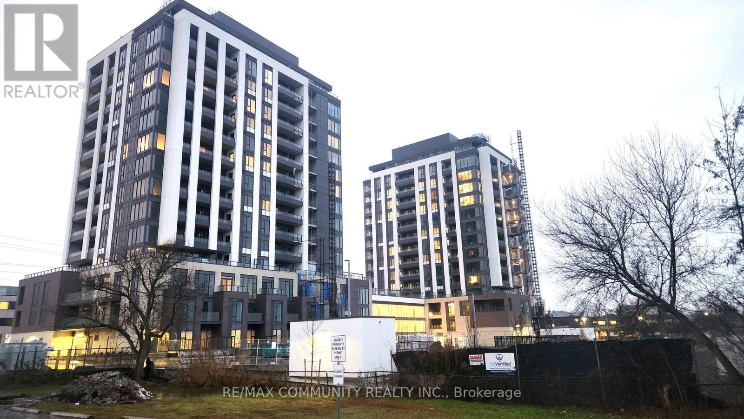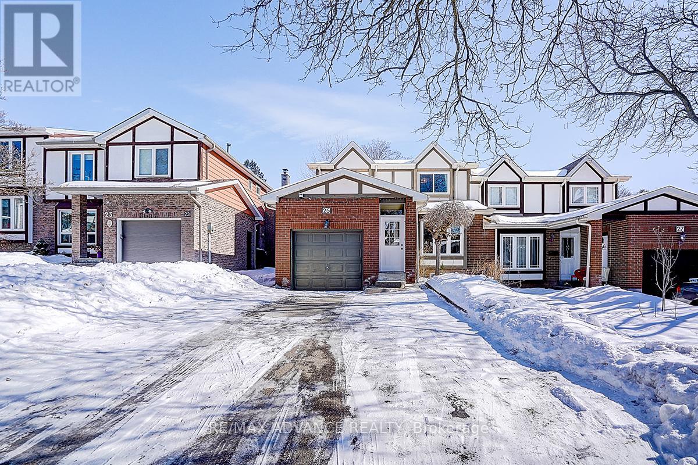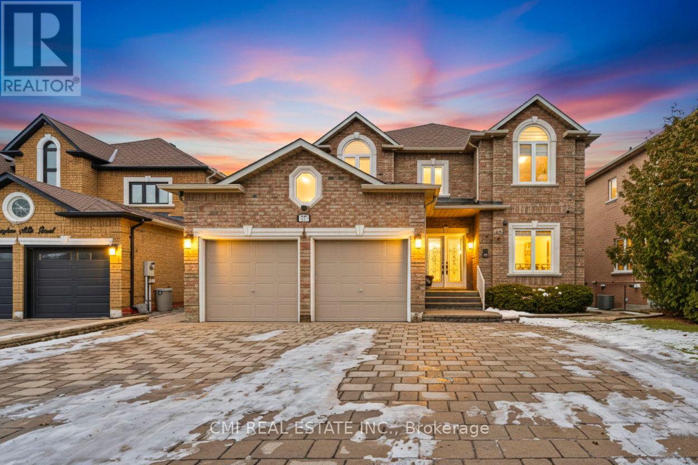43 Flamingo Crescent
Brampton, Ontario
Welcome to this well-kept 4-bedroom semi-detached home with garage, perfectly situated in the heart of Brampton. Featuring 2.5 bathrooms, hardwood flooring on the main and upper levels, and pot lights in kitchen, living, & dining room area. The recently updated kitchen boasts stainless steel appliances and a walkout to a large private backyard perfect for entertaining and family gatherings. Enjoy a spacious driveway that fits up to 6 cars, plus a basement with tons of potential for future customization or additional living space. Conveniently located close to Bramalea City Centre, schools, library. Minutes to Hwy 410, Chinguacousy Park, and Brampton Civic Hospital. Location, space, and opportunity all in one! (id:60365)
55 Watercliffe Road
Toronto, Ontario
This spacious bungalow is located on one of the most sought after neighbourhood in Etobicoke. This property offers endless potential to customize and make it your own. There are 3 bedrooms on the main floor and a separate side entrance to the basement which has endless possibilities. The property is walking distance to schools, shopping and transportation. (id:60365)
2415 Valley Heights Crescent
Oakville, Ontario
Nestled in the highly sought after River Oaks community in Oakville, this 2-Story detached ishome to top tier public, Catholic, and private schools. Walk one block to enjoy the serenetrails of 16 Mile Creek. Conveniently located in close proximity to hospitals & newly built 16 mile branch libraries and sports complex & Lions Valley Park, 5 min drive to Hwy 407 & The QEW. This property is situated on a private end lot adorned with custom interlock, gazebo in the rear and gorgeous in-ground swimming pool. Interior features an open concept layout, large bedrooms, primary bedroom with 4 piece ensuite, finished basement equipped with guest room and 2 piece bathroom with rough-in for standing shower. Over 2200 Sqft above grade. Perfect for entertaining! Must see for yourself! (id:60365)
14639 Leslie Street
Aurora, Ontario
Once-In-A-Lifetime Opportunity To Own Nearly 2 Acres Of Ultra-Prime Land, Directly Across From The Exclusive Magna Golf Club Community In Aurora. Secluded Long Driveway Lined With Mature Trees, Ensuring Utmost Privacy From The Road. Reside In This Exquisitely Renovated Sidesplit Bungalow With In-Law Suite Potential, Or Construct Your Bespoke Dream Estate On This Irreplaceable Parcel. Abundant Natural Light And Breathtaking Scenic Views From Every Window. Bespoke Kitchen Featuring Custom Paneling, Island, Cabinetry, And All KitchenAid Appliances. Premium Engineered White Oak Plank Hardwood Flooring. Integrated Speakers And Potlights Throughout. Brand-New Bathrooms. Freshly Painted Interior And Exterior. Upgraded 200Amp Electrical Panel And Electric Car Charger Ready. Expansive Picture And Bay Windows. Vast Eat-In Kitchen With Direct Walk-Out To Deck. Distinct Separate Loft Complete With Cottage-Like Exposed Beams, Cathedral Ceiling, Private Bathroom, Shower, And Bar. Serene Nature Trails Backing Onto Protected Greenspace, Offering Unmatched Tranquility. (id:60365)
Ground Floor & Basement - 49 Howbert Drive
Toronto, Ontario
Newly Renovated 2-Bedroom Semi-Detached House with a separate entrance. Features stunning laminate and vinyl flooring throughout the main and lower levels. Spacious kitchen and private full laundry room.Excellent location and close to supermarkets,Shopping Center, Highways 401 & 400, TTC transit,Weston GO Station, Humber River Hospital, schools, and parks. Perfect for small families or professionals. (id:60365)
43 Catherine Drive
Barrie, Ontario
Bright and Spacious Three Bedroom (+ Basement Space) Home in a Great Condition to Host Your Family for the Time You Need! Located in One of The Best Locations in Barrie. Close to HW and GO Train, Shopping and Entertainment. (id:60365)
3117-19 - 9 Harbour Street E
Collingwood, Ontario
Delight in summertime on Georgian Bay! With fully paid fees until 2027, this is your opportunity to invest in a vacation spot in Collingwood.Located on the water with it's own private harbour, Living Waters Luxury Resort and Spa offers 700 private acres to explore with water sports, hiking, mountain biking, golf, skiing, snow-shoeing, and an on site spa. Eat at the award winning in-house Lakeside Restaurant and Grill or delightin the restaurants and nightlife scene Collingwood has to offer. This is a fractional ownership of fully furnished 2 bedroom, 2 bathroom condo that looks towards historic downtown Collingwood. Each owner is entitled to 3 assigned weeks of use annually. All taxes and maintenance fees are pre-paid on this unit until 2027! You can use it as a whole to sleep up to 8, or "lock off" one side to stay while you rent the other for income.Enjoy the benefit of trading your weeks with another owner, or trade with one of the many international locations around the globe. Enjoy your Sunday check-in for 2 prime summer weeks in 2026 of July 13th and July 20th, and a week of autumn time November 2nd! Inquire today to learn more and don't miss out on summertime in Collingwood. (id:60365)
57 Emeline Crescent
Markham, Ontario
Rare opportunity to lease the upper floors of one of the largest homes on the street! Bright and spacious 3-car garage residence featuring hardwood flooring throughout, elegant circular staircase with wrought iron spindles, and pot lights across the home.Enormous family room with cozy fireplace. Luxurious primary suite with 6-piece spa ensuite, soaker tub, walk-in closet and bonus reading/sun room. Modern kitchen with granite counters and skylight. Double front doors with wrought iron glass inserts.Enjoy a beautifully interlocked south-facing garden. Non-smoker home. Prime location with quick access to Hwy 407, GO Train, YRT, shops, schools, parks and everyday amenities.Utilities shared proportionately with basement tenants. (id:60365)
9 Roughley Street
Bradford West Gwillimbury, Ontario
Beautifully maintained home featuring a stunning maple kitchen with granite island, strip hardwood floors throughout, and elegant French doors. Newly professionally finished basement with 3-pc bath and rough-in wet bar. Main floor laundry and direct garage access. Large 4-car driveway plus huge garage mezzanine with stairs. Concrete patio and walkways. Includes 2 fridges, stove, dishwasher, washer & dryer, all ELFs, central air, central vac, and all window coverings. Move in ready-must see! (id:60365)
A511 - 705 Davis Drive
Newmarket, Ontario
Absolutely stunning brand-new 1-bedroom, 1-bathroom unit with one underground parking spot located in the highly sought-after Huron Heights-Leslie Valley area of Newmarket. This prime location is just steps away from Southlake General Hospital! Featuring 9' ceilings and sleek laminate flooring throughout, the unit offers a modern kitchen with stainless steel appliances, quartz countertops, and a stylish backsplash. Enjoy exceptional amenities including a fitness center, yoga area, party room with wet bar, rooftop terrace with BBQ facilities and lounge areas, and ample visitor parking. Conveniently close to shopping supermarkets, Newmarket's historic downtown, Upper Canada Mall, the newly opened Costco, Hwy 404, and the GO Train. This unit will truly wow you! (id:60365)
25 West Borough Street
Markham, Ontario
This property is located in a quiet neighbourhood in Markham, surrounded by top-rated schools, parks, and beautiful green spaces, with convenient access to public transportation. This cozy semi-detached home has been meticulously maintained and features a brand-new kitchen and bathroom, newly installed ceiling lights and fixtures, and fresh paint throughout. With 4 bedrooms on 2nd floor, the home provides ample space for families. The finished basement includes a second kitchen, bathroom, and two bedrooms, with a separate entrance, making it ideal for rental income or accommodating extended family. (id:60365)
717 Vaughan Mills Road
Vaughan, Ontario
Detached Home Ideal for the Right Family. Conveniently located near public and Catholic schools, public transit, and multiple shopping plazas offering grocery stores, pharmacies, McDonald's, Tim Hortons, and more. This spacious home features 4 large bedrooms, each with its own ensuite, including a 6-piece primary ensuite, plus an additional powder room. The finished walk-out basement offers 2 additional bedrooms, a 2-piece ensuite, and a 4-piece bathroom, along with a large living and dining area with fireplace and walk-out to a beautifully landscaped backyard. Main floor highlights include a separate family room with fireplace, living room, dining room, office, main-floor laundry, and an elegant spiral staircase. The second floor includes a dedicated prayer room. Enjoy outdoor living with a large walk-out deck from the kitchen, a hot tub, and two separate walk-out entrances from the basement. A well-designed home offering space, comfort, and functionality for multi-generational living. (id:60365)

