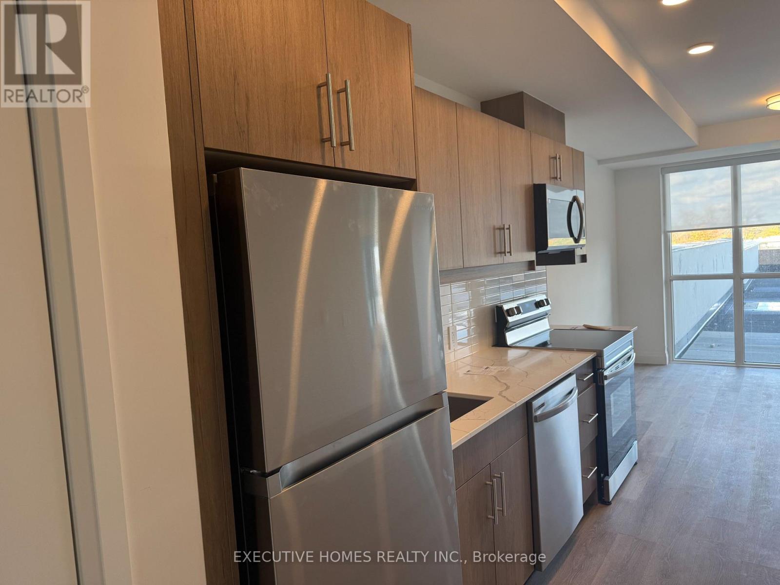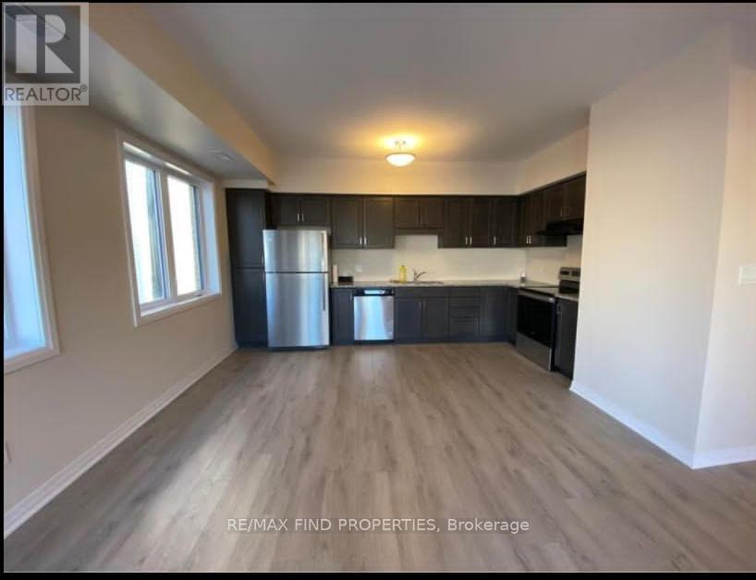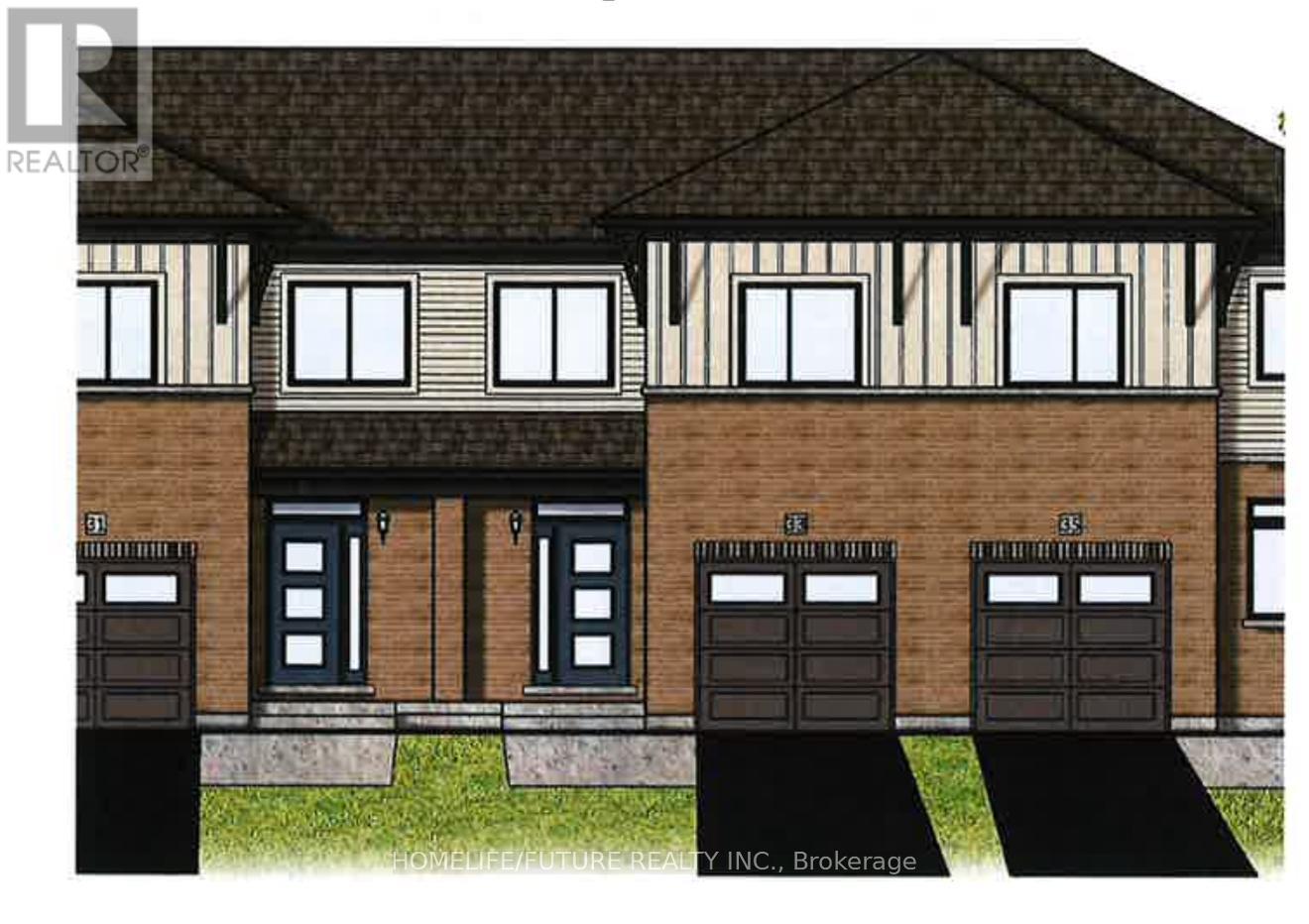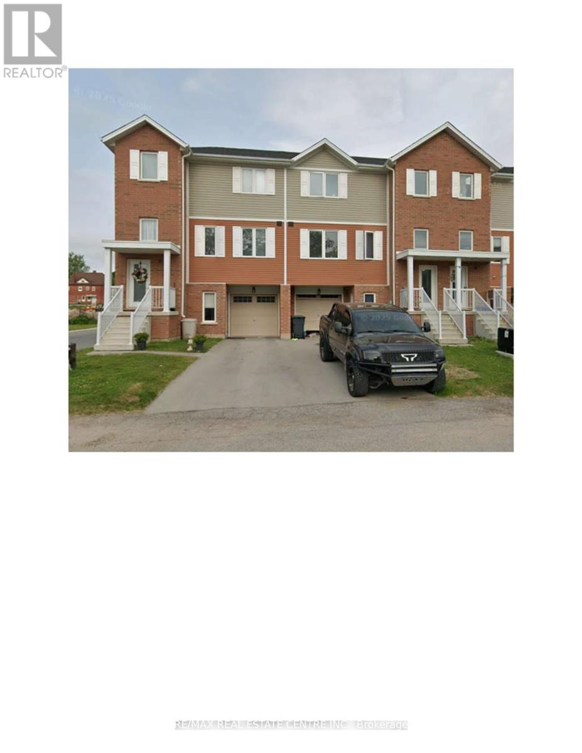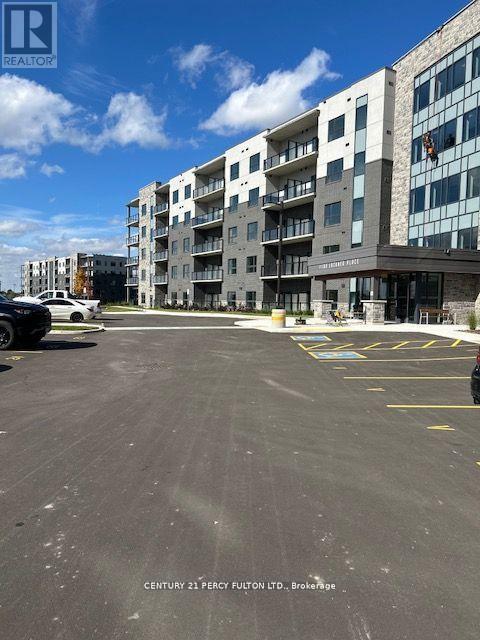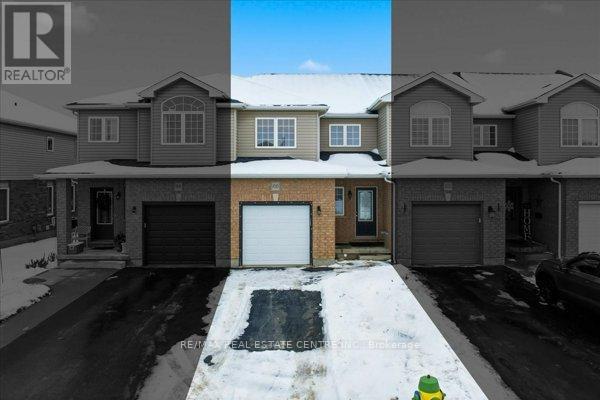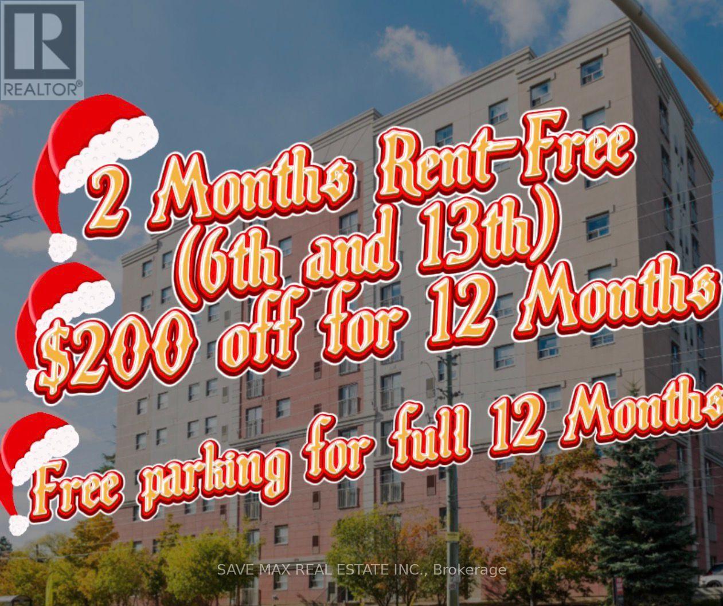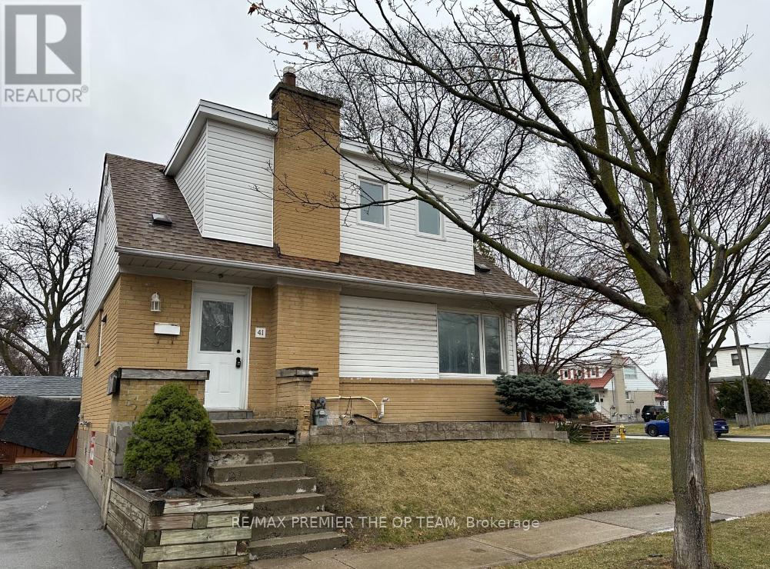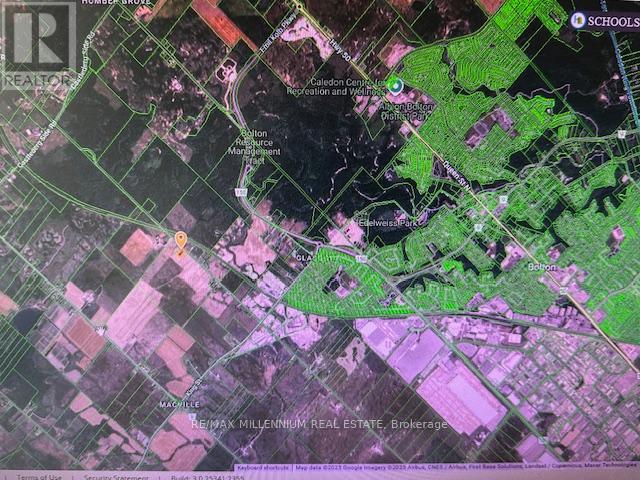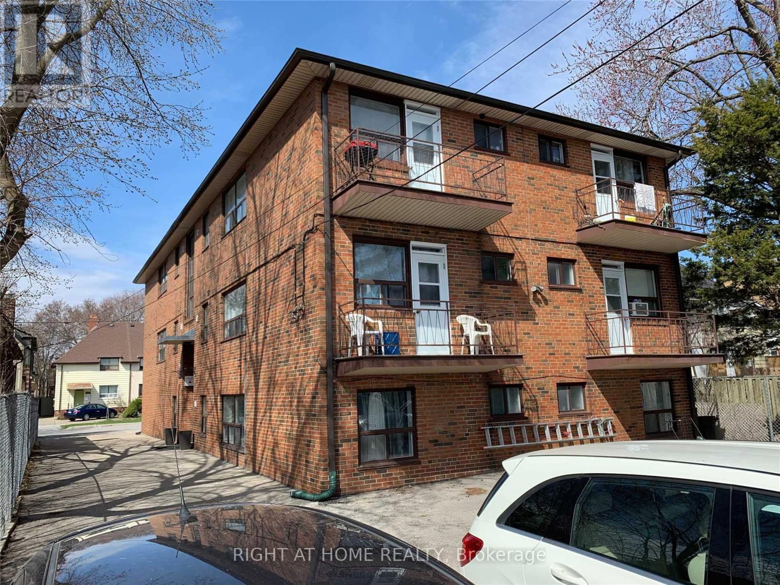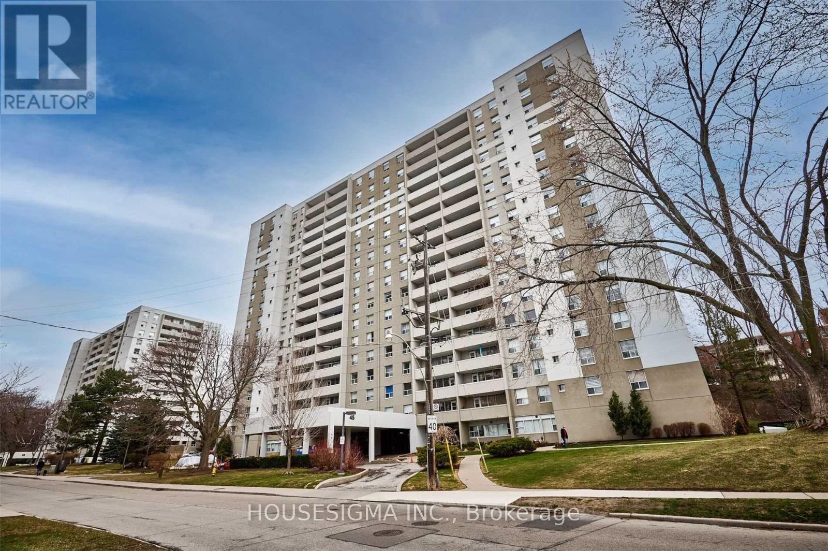1333 Weber Street E
Kitchener, Ontario
Welcome to this stylish and thoughtfully designed 1-bedroom condo featuring an open living anddining area filled with natural light. The modern kitchen is perfect for everyday living, whilethe private balcony extends your space outdoors. A comfortable bedroom, full bathroom, andin-suite laundry complete this inviting home. (id:60365)
20 Vitality Drive
Kitchener, Ontario
Excellent Unit,2 Storey, 2 Bedroom 3 Bath Condo Stacked Town Home In Huron Park. Lots Of Natural Light, Great Location, Walking Distance To Plaza, Restaurants, Public Transit, Walking Trails. Unit Features An Open Concept, Laminate Flooring On Main Floor & Cozy Broadloom In Br's, High Ceilings. Stainless Steel Appliances. Sliding Patio Door To Balcony. Stacked Washer And Dryer. Water Heater And Softener Combo Rental Paid By Tenant. Unit will be painted and cleaned before moving In. (id:60365)
33 Nipigon Street
Belleville, Ontario
Welcome to 24 Nipigon Street. Two-story town home conveniently located just north of the 401 in Belleville. The main floor features Laminate flooring, 9' Ceiling open concept living/dining area, and a spacious upgraded kitchen with Granite Counter. On the second floor, primary suite with 5-piece en-suite bathroom, two larger secondary bedrooms, a 4-piece bathroom as well as a convenient laundry room. This home is completed with an attached single garage. A 10'-0" x 10'-0" rear deck extends the living space. Situated in a superb neighborhood with school bus service and close proximity to amenities. Tenant Is Responsible for All Untilities, including Hot Water Tank Rental. (id:60365)
15 Denistoun Street
Welland, Ontario
Attention Investors and First Time buyers!! Here's a Great opportunity opportunity to buy 1935 Square feet 2020 Built town house in a great location of Welland. This house features 2 self contained fully independent units. The upper unit consists of 3 bedroom and bathrooms and the lower above-grade with walk out has a bedroom with kitchen and 3 pc bath. This unit has separate entrance from front of the house and is the walk-out in the back of the house. Both the units are currently rented. The upper unit @ $2100 per month and the lower @ $1450 per month. Isn't it a great monthly income to make this property worth buying? The upper unit has open concept living, kitchen and dining with 9 Ft. Ceiling. Generous sized 3 bedrooms upstairs with master bed with it's own 4 pc. ensuite. 3 Parking spaces (one in garage and two on the driveway Built-in garage) is also a big plus point of this lovely gem. No side walk. Large backyard. Close to all amenities. Half hour to Niagara falls. 20 Minutes drive to Brock University. Afew minutes to Hwy 406. (id:60365)
305 - 1100 Lackner Place
Kitchener, Ontario
Be the First To Live In This Brand New 1Bedroom + Den, 1Bathroom Condo In Kitchener's Desirable Lackner Ridge Community! This Unit Includes Brand New Kitchen Appliances, One Underground Parking And Private Locker. Conveniently Located Near Major Shopping Stores such as Costco, Walmart, Canadian Tire. Close To Amenities, Highways, And Schools. Public Transit Is Just Steps Away. Tenant To Pay All Utilities In Addition To Rent. (id:60365)
100 Mussen Street
Guelph, Ontario
Absolutely stunning, recently reno'd, turn-key, designer-grade middle unit 3 bdrm/4 washroom w/ professionally finished basement and 3 total car parking in Guelph's popular, family friendly, Victoria North community that's pleasantly close to trails, parks, Guelph Lakes Conservation, schools, sportsfields, pub. transit, restaurants, plazas, golf courses and so much more. You can be in the tranquil, lush, protected greenspace of the GL Conservations in minutes enjoying a family boatride, fishing, or picnic within minutes or be in the historic and very picturesque downtown Guelph core enjoying a coffee and some pastries at a landmark cafe or bistro. The home itself has been fully detailed w/ main-floor walnut stained chevron patterned flooring, fully upgraded all-white kitchen w/ newer SS appliances, b/i microwave, quartz countertops and matching backsplash, undermount lighting, deep basin sink, 9ft ceilings, LED pot lighting, upgraded powder room w/ floating vanity, newly installed 2 x 1 main floor tiling, combined open concept family and dining rooms that walks-out to sizeable backyard w/ sundeck overlooking a natural backdrop of mixed trees, grasslands, and brush. The home also features 3 large bedrooms including a large primary w/ ensuite bath and w/i closet, upstairs laundry and an additional full-sized communal bathroom. The professionally designed and engineered finished basement brandishes a large rec area ideal for kids play area and a room that could be used for an office/den or perhaps hosting some out of town guests. A fully upgraded 3 pc washroom saves guests and family members from a longer trek to the upstairs washrooms. The home also comes with owned and newly installed water heater and water softener systems. This beauty is surely to be one of the better units in the area and you won't want to miss out on your chance to claim house as yours, especially at this new price!! (id:60365)
804 - 274 Erb Street W
Waterloo, Ontario
BIG BONUS**** 2 MONTHS RENT FREE(6th and 13th) + $200 RENT DISCOUNT for 12 Months, which makes the rent $1795 + Utilities. Additionally, 1 spot FREE PARKING for full 12 months, that's $7,510 in savings! Also, this carpet will be replaced with the Vinyl. Welcome to 274 Erb St W, Unit 804, where comfort and convenience come together in this beautifully designed apartment in Kitchener. Perfect for families and professionals, these apartments offer a modern lifestyle in one of the city's most desirable neighborhoods. Step into this spacious, open-concept unit, featuring a bright living room, a dedicated dining area, and a well-appointed kitchen with ample storage. The apartment includes two generous bedrooms and a sleek 4-piece bathroom, designed for both functionality and style. Enjoy the convenience of in-building laundry facilities. Whether you're relaxing at home or exploring the community, you'll appreciate the thoughtful design and attention to detail in this unit. Situated in a prime location, this property is close to local parks, highly-rated schools, shopping, and public transit, offering easy access to everything Waterloo has to offer. Utilities are extra: Hydro, water, and gas are the responsibility of the tenant. Key deposit is $150. With a blend of modern features and unbeatable location, this apartment is ideal for anyone looking to elevate their living experience. Don't miss your chance to call 274 Erb St W, Unit 804, your new home. (id:60365)
41 Tofield Crescent
Toronto, Ontario
Stunning home, Hardwood floors, Modern kitchen & bathrooms, Freshly painted throughout. Large elegant windows offering plenty of natural light. Conveniently located near Hwy 401, & Hwy 427. Minutes from transit, schools, shopping and many more amenities. Don't miss out on this gem! Property sold "as is", as per Schedule "A" Seller's Schedules "A", "B", and "C" to be attached to all Offers. All measurements, taxes, maintenance fees and lot sizes to be verified by the Buyer. $51,000.00 deposit required. Seller has no knowledge of UFFI Warranty. The Seller makes no representation or warranty regarding any information which may have been input into the data entry form. The Seller will not be responsible for any error in measurement, description or cost to maintain the property. Property is currently tenanted and the buyer to assume the tenancy, if any, on closing. A copy of the lease, if any, is not available for production. Property is not retrofitted. No representations are provided by the Seller regarding the tenancy in accordance with Schedule "A". Rental Items: Hot Water Heater, if rental, and any other items which may exist at the property, if rentals. Inclusions: None, Sold as is as per Schedule "A". Exclusions: All, Sold as is as per Schedule "A". 48 business hours irrevocable required on all Offers. (id:60365)
14384 Humber Station Road
Caledon, Ontario
!! Attention Investors and Developers!!! Absolutely Fantastic Prime Location !! Bolton Go Station Approved Area !!! 1 Acre Land Zoned RMD-695-H44A-H44B (Commercial and other uses). In A High Demand of Bolton West Secondary Plan area (part of the Town's new urban area). Multi Use permitted. Please see attached PDFs file that detail permitted uses and zone standards under this exception zone. Currently Solid Brick and Stucco Detached 4 side split House, 3+2 Bedrooms, 2 full baths, W/O to Backyard Patio And A Sizeable separate Finished Basement . Also has a Large 2 Car Garage with Ample Parking on Drive. (id:60365)
2 - 115 Eighth Street
Toronto, Ontario
Street level Beautiful, Bright & Cozy, Sun-Filled, 1Br Apartment.Saturated On A Quiet Street, Lots Of Natural Light, Close To Everything, Walking Distance To Ttc, Shopping, Sports Centers, Bars, Restaurants, Etc. And So Much More Features.Hardwood Floors In The Rooms, Tiles In The Washroom And Kitchen, Backsplash, Fridge, Stove, Range. No Smoking. Tenant Pays His Own Hydro And 10% Heat, water and hot water rental tank. 1M Tenant Liability Insurance. $300 Key Deposit. Parking $120 per month. Pictures taken from the unit with the same layout. (id:60365)
1607 - 45 Southport Street
Toronto, Ontario
A Very Spacious Condo On 16th Floor With an East and Some Part of The South View. This Great Condo Presents Spectacular Whole Downtown & Highpark View With 3 Large Bedrooms, Two Bathrooms One Wide Space Covered Parking and Locker. All Utilities , High speed Ignite Internet Included As Well. Gym, Pool, Sauna, Jacuzzi, Ping-Pong And Billiard Room, Tennis Court, And Night Security. (id:60365)
# 2311 - 395 Square One Drive
Mississauga, Ontario
Welcome to this brand new, never-lived-in, spacious, Cozy and elegant Unit at Square One District by Daniels. One Bedroom, One Bathroom and a Locker in the Heart of Mississauga's Downtown. Enjoy elegant condo unit and A Beautiful Balcony with a City View and Floor-to-ceiling Windows That Flood The Unit With Natural Light. The Stylish Modern Kitchen, Complete With Integrated Appliances And A Clean Streamlined Aesthetic. Just Steps From Celebration Square, SquareOne Shopping Centre, Sheridan College, 403, 401 and QEW, Cineplex Cinemas, The Living Arts Centre, Ymca, The Central Library And Excellent Public Transit Options. Tenants to Pay Monthly Rent + 100% Utilities. (id:60365)

