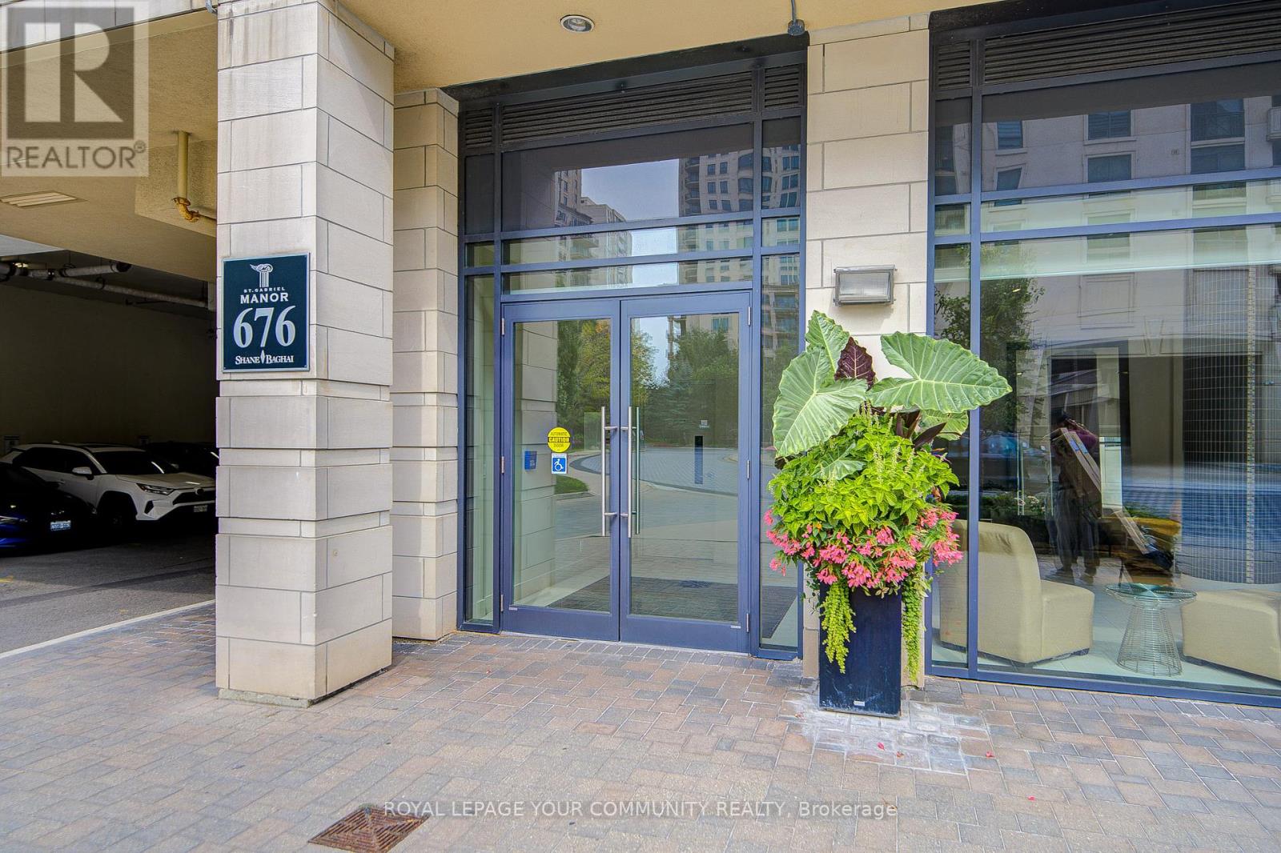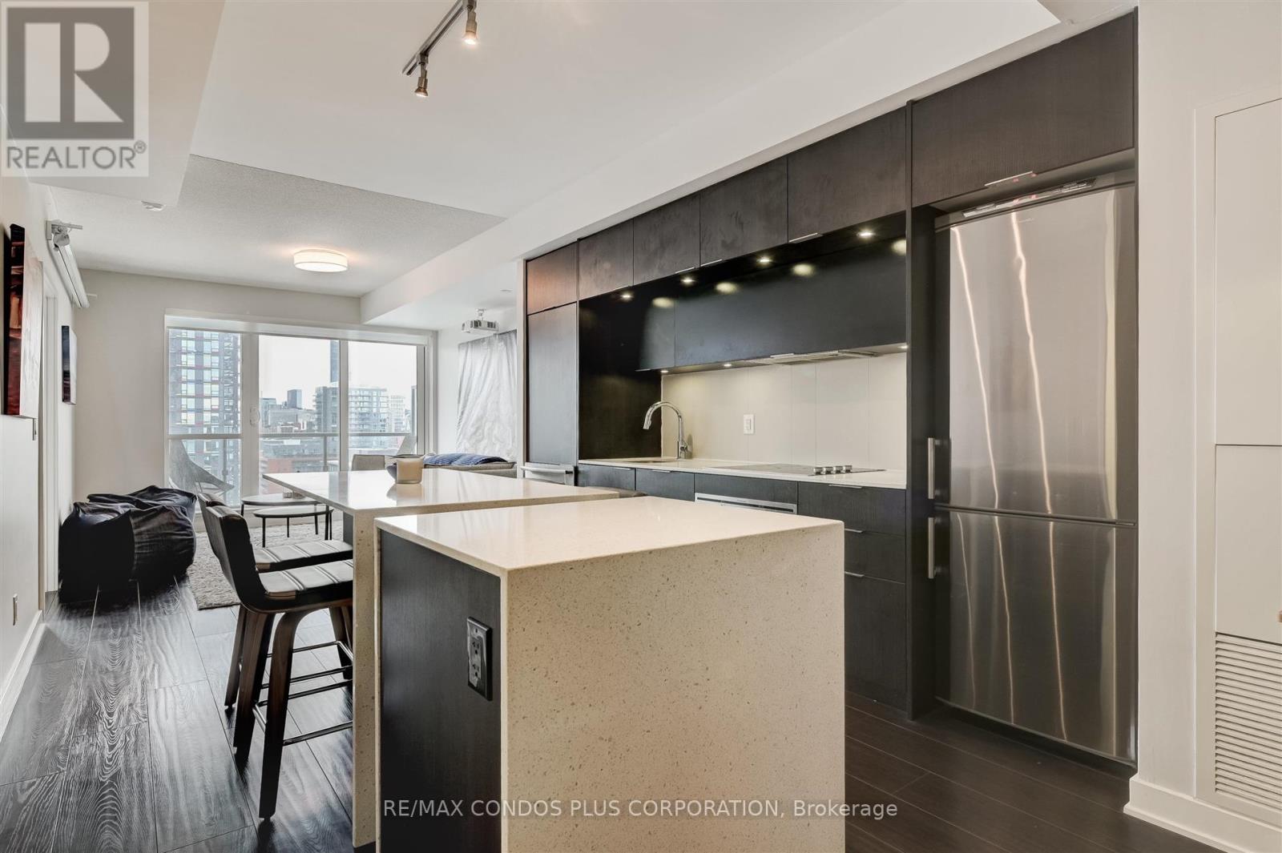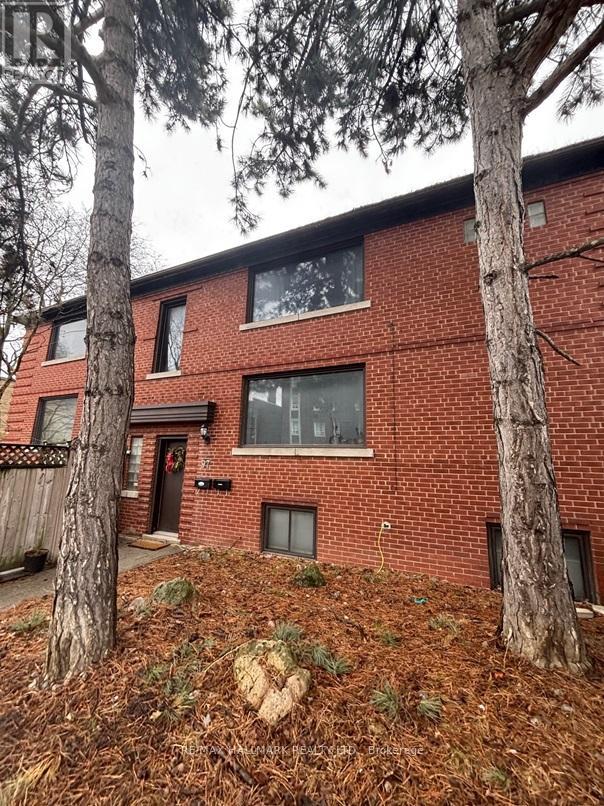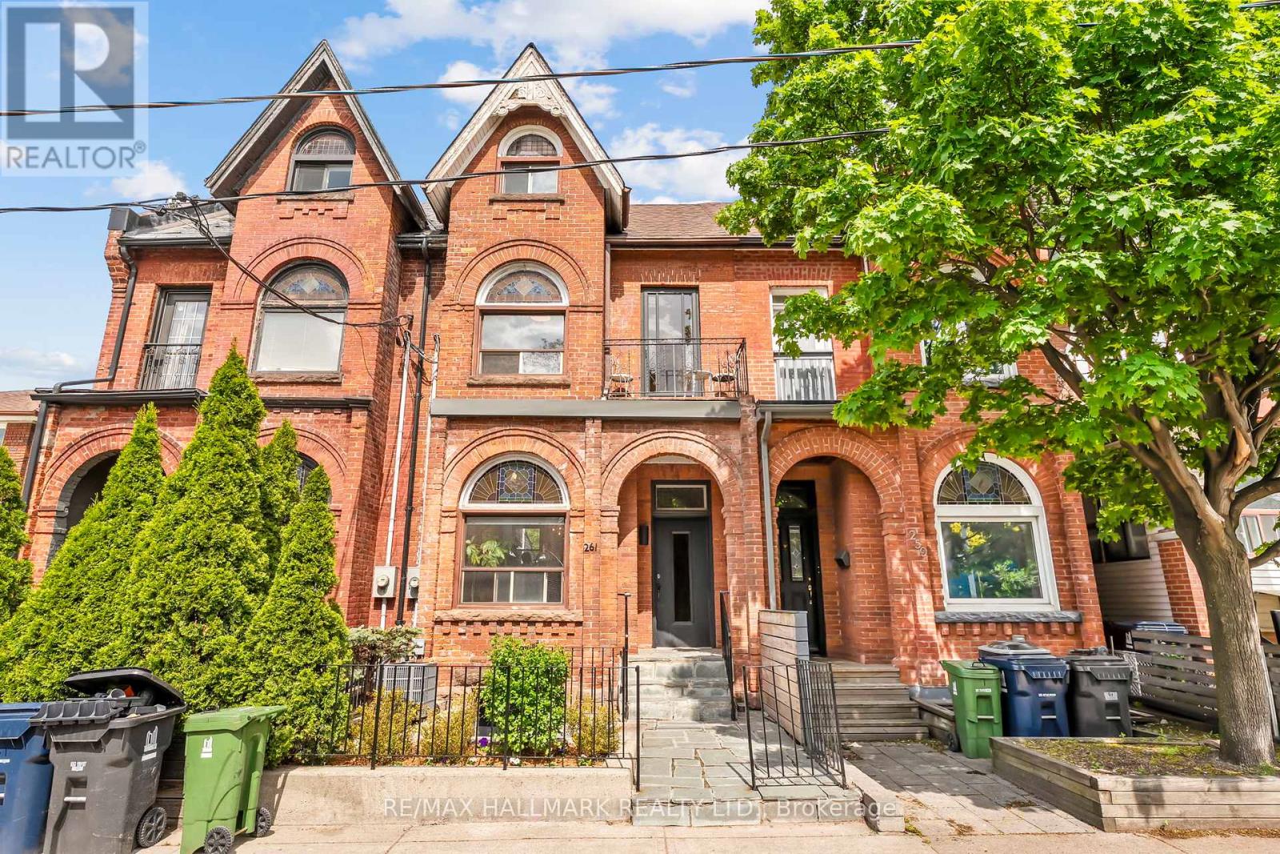Basement 2 - 7 Warlock Crescent
Toronto, Ontario
Beautiful family home on a ravine lot, located in the highly sought-after Bayview Woods community surrounded by multi-million-dollar residences. A tranquil stream flows through the greenbelt, offering a rare blend of privacy and stunning natural scenery. From the comfort of your home, you can take in the serene, picture-perfect views a retreat ideal for anyone who loves nature.Living at 7 Warlock Crescent offers not only a serene natural setting, but also excellent daily convenience. The home is just steps away from TTC bus stops, making it easy to connect to Finch, Bayview, or Sheppard subway stations. For shopping, residents can quickly access Bayview Village Shopping Centre, where Loblaws, LCBO, Shoppers Drug Mart, banks, and boutique shops meet everyday needs. (id:60365)
Basement 1 - 7 Warlock Crescent
Toronto, Ontario
Beautiful family home on a ravine lot, located in the highly sought-after Bayview Woods community surrounded by multi-million-dollar residences. A tranquil stream flows through the greenbelt, offering a rare blend of privacy and stunning natural scenery. From the comfort of your home, you can take in the serene, picture-perfect views a retreat ideal for anyone who loves nature.Living at 7 Warlock Crescent offers not only a serene natural setting, but also excellent daily convenience. The home is just steps away from TTC bus stops, making it easy to connect to Finch, Bayview, or Sheppard subway stations. For shopping, residents can quickly access Bayview Village Shopping Centre, where Loblaws, LCBO, Shoppers Drug Mart, banks, and boutique shops meet everyday needs. (id:60365)
1511 - 195 Mccaul Street
Toronto, Ontario
Welcome to The Bread Company! Never lived-in, brand new approx. 1060SF Three Bedroom floor plan, this suite is perfect! Stylish and modern finishes throughout this suite will not disappoint! 9 ceilings, floor-to-ceiling windows, exposed concrete feature walls and ceiling, gas cooking, stainless steel appliances and much more! The location cannot be beat! Steps to the University of Toronto, OCAD, the Dundas streetcar and St. Patrick subway station are right outside your front door! Steps to Baldwin Village, Art Gallery of Ontario, restaurants, bars, and shopping are all just steps away. Enjoy the phenomenal amenities sky lounge, concierge, fitness studio, large outdoor sky park with BBQ, dining and lounge areas. Move in today! (id:60365)
1911 - 170 Sumach Street
Toronto, Ontario
Absolutely Gorgeous Unit. High Ceiling, Balcony With Clear Unobstructed View Overlooking Park. Perfect Layout. Spacious Bath, Very Large Closet. Excellent Building With Gym, Party Rm, Fitness Center, Billiard Rm, Rooftop Terrace, Bbq Area, 24 Hrs Concierge, Close To UFT, Ryerson, George Brown, Eaton Centre, Shoppers Drug Mart, Art Center, Sobeys, Wendy's, Tim Horton's. Dundas Streetcar Right At The Door. (id:60365)
403 - 50 O'neill Road
Toronto, Ontario
Welcome to this stylish 2 bedroom plus den, 2 bath condo at the highly sought-after Lanterra Developments at 50 ONeill Rd in North York. Offering approximately 850 SF of functional open-concept living, this rare floor plan boasts high ceilings, quartz countertops, and premium Miele appliances including fridge, stove, oven, microwave, dishwasher, washer, and dryer, with a versatile den perfect for a home office or guest space. Enjoy an oversized open balcony with unobstructed west-facing park views, along with the convenience of 1 parking spot and 1 locker. Residents benefit from world-class amenities such as a 24-hour concierge, state-of-the-art gym, indoor and outdoor pools, hot tub, sauna, rooftop deck and garden, outdoor lounge with BBQs, pet spa, media and game rooms, party and meeting rooms, guest suites, visitor parking, and bike storage. Situated at Lawrence Ave E & Don Mills Rd, this vibrant community offers unmatched lifestyle and connectivity, close to Don Mills Subway Station, Shops at Don Mills, supermarkets, parks, restaurants, cafés, and top-rated schools, with easy highway access for seamless commuting. Perfect for both end-users and investors, this residence presents a rare opportunity to own a thoughtfully designed home combining luxury living with everyday convenience. (id:60365)
308 - 676 Sheppard Avenue E
Toronto, Ontario
DOWNSIZING OR 1ST HOME? DISCOVER THE EPITOME OF SOPHISTICATED URBAN LIVING AT THIS RARE SOUTH/WEST CORNER SUITE IN A BOUTIQUE MID-RISE AT BAYVIEW VILLAGE. THIS METICULOUSLY DESIGNED 2-BEDROOM, 2-BATHROOM CONDO SPANS 910 SQ. FT., OFFERING A SUNLIT SANCTUARY WITH EXPANSIVE WINDOWS THAT BATHE THE SPACE IN NATURAL LIGHT. OPEN CONCEPT KITCHEN AND DINING, COMBINED WITH LARGE FAMILY ROOM ENHANCE THIS UNIT'S INCREDIBLY INVITING APPEAL. THIS CONDO OFFERS UNRIVALED CONVENIENCE, LOCATED JUST 3 MINUTES FROM 2 TTC SUBWAY STATIONS & BAYVIEW VILLAGE SHOPPING CENTRE. THIS HOME IS MOVE-IN READY WITH EXCELLENT SCHOOLS IN ITS CATCHMENT, AMPLE STORAGE, A DEDICATED PARKING SPACE, VISITOR PARKING, AND UPGRADED INTERIOR FINISHES. EXPERIENCE THE BEST OF BAYVIEW LIVING WHERE COMFORT, STYLE, AND CONVENIENCE MEET. THIS IS MORE THAN JUST A HOME, IT'S YOUR NEXT LIFESTYLE UPGRADE! THIS IS A HOME IN PERFECT HARMONY WITH THE BEST OF EVERYTHING YOU DESIRE! THE ACCOMPANYING PARKING SPOT AND LARGE LOCKER ARE THE CHERRY ON TOP. (id:60365)
Upper - 104 Benson Avenue
Toronto, Ontario
2 Bedroom Home On The Upper Floor In Central Family-Friendly Neighbourhood With All The Amenities Within A 10-Minutes Radius: Schools, Daycares, Supermarkets, Cafes, And Restaurants, Parks, Shops, Subway and More. Move In And Enjoy The Many Restaurants And Local Spots Within Walking Distance. (id:60365)
825 - 251 Jarvis Street
Toronto, Ontario
Modern, fully furnished studio in the heart of downtown Toronto just move in and enjoy! Bright and efficient layout with floor-to-ceiling windows, laminate flooring, and a sleek kitchen featuring quartz countertops and stainless steel appliances.Unbeatable location: 4-minute walk to Dundas Subway Station5-minute walk to TMU,7-minute walk to Eaton Centre,15-minute walk to University of Toronto,Close to GBC, St. Lawrence Market, Dundas Square, and more!Easy access to TTC subway, streetcars, shopping, restaurants, groceries, and all downtown amenities.Building features include: 24-hour concierge, fitness centre, rooftop terrace with pool and BBQ, party room, and visitor parking.Perfect for students or professionals looking for a vibrant, walkable, and transit-friendly neighbourhood! (id:60365)
904 - 95 Lombard Street
Toronto, Ontario
Amazing South West Corner Suite With Fantastic Uninstructed Park & City Views through Wall to Wall Windows. Spacious 749 Sq Ft! Steps to Trendy St. Lawrence Market, St. James Park & St. James Cathedral Church. 100 Walking Scores. Beautifully Come With Harwood, Custom-made Vanity(2021), Custom-made Window Screens In Living Room. One Parking Space. Secured Entrance. Gym, Saunas & Party Room. Great Opportunities For First Time Buyers and Downsized Empty Nester. Crown Moulding, Flat Ceiling, And High-end Stainless Steel Appliances. Newly professionally Painted(2021) And Renovated Bathroom. (id:60365)
1407 - 170 Sumach Street
Toronto, Ontario
Brilliantly Bright West Facing Unit With Balcony Overlooking Unobstructed City View (Hello, Amazing Skyline Sunsets!). 2 Bed + 2 Bath Functional Split Room Layout - Both Bedrooms Fit A Queen Bed With Good Sized Closets. Main Space Complete With Modern Kitchen (Eat-In Island!), And A Spacious Living Area. But It's Not Just About What's On The Inside! Enjoy All This Neighbourhood Has To Offer - Steps To Regent Park Aquatic Center (Full 25M Pool) & Athletic Grounds (Basketball Courts, Running Track, Soccer Field, Outdoor Rink). Eat + Drink Your Way Through Leslieville, Distillery, Corktown, Or Cabbagetown. Stroll The St. Lawrence Market On The Weekend. Hop On The Streetcar Or Walk To Work On The Bay St. Corridor, Hospital Row, Or To Class At George Brown/TMU/UofT. Catch A Sunset At Riverdale Park. Excited (Or Exhausted!) Yet? You Can Really Do It All From Here. TTC At Your Doorstep, Highway Access & Don River Trail A Block Away. In Building Amenities: Gym, Basketball + Squash Courts!, Yoga Room, Steam Room, Visitor Parking + More. 1 Parking & 1 Locker. Attractive Opportunity For Investors Too. (id:60365)
97 Oriole Parkway
Toronto, Ontario
Nestled in the vibrant Yonge-St. Clair neighbourhood, 97 Oriole Parkway offers a charming detached 2 storey residence that combines comfort, convenience, and character. Equipped with 3 separate spacious units, this corner lot is sure to impress. This unique property also has a private 4 car driveway. Situated just steps from Oriole Park, residents can enjoy walking trails and green spaces. The property is within walking distance to Davisville Subway Station, offering easy access to public transit. Local amenities such as cafes, restaurants, gyms, and shopping centers are nearby, providing a convenient urban lifestyle.Don't miss this one! (id:60365)
261 Ossington Avenue
Toronto, Ontario
Handsome & grand Victorian home located in the heart of Toronto's trendiest neighbourhood, Trinity-Bellwoods. Just steps from the iconic Ossington Strip. This three-storey residence blends timeless architectural charm with excellent income, all in one of the city's most walkable and in-demand locations. Currently configured as three self-contained apartments. The upper floors feature a spacious four-bedroom, two-bathroom apartment with two private outdoor spaces, currently tenanted for one year as of Aug 1 2025. The main floor hosts a bright and character-filled two-bedroom unit, currently tenanted month to month, while the basement contains a one-bedroom apartment, currently tenanted for one year as of Aug 1 2025. The property generates an annual gross rent of $108,461.16. Built in 1889 , original 19th-century details remain beautifully intact, including exquisite stained glass windows, intricate wood trim, and a stunning arched hallway on the second floor that speaks to the homes heritage. Outside, a deep and beautifully landscaped backyard with mature trees. With a Walk Score of 99, Transit Score of 89, and Bike Score of 84, 261 Ossington is perfectly positioned for convenient, car-free living. From world-class dining and cafés to shops, galleries, and green spaces, everything is just steps away. Whether you're an investor, a multi-generational household, or a buyer with a vision to restore this home to a grand single-family estate, this is a rare opportunity to own a true piece of Toronto history in one of its most exciting neighbourhoods! (id:60365)













