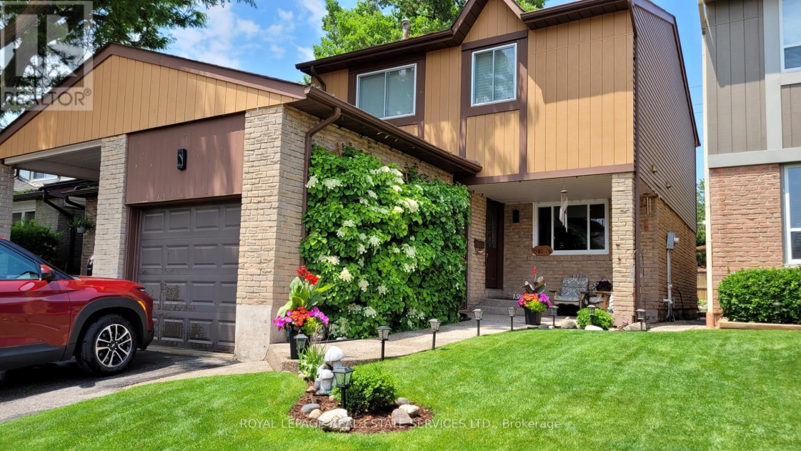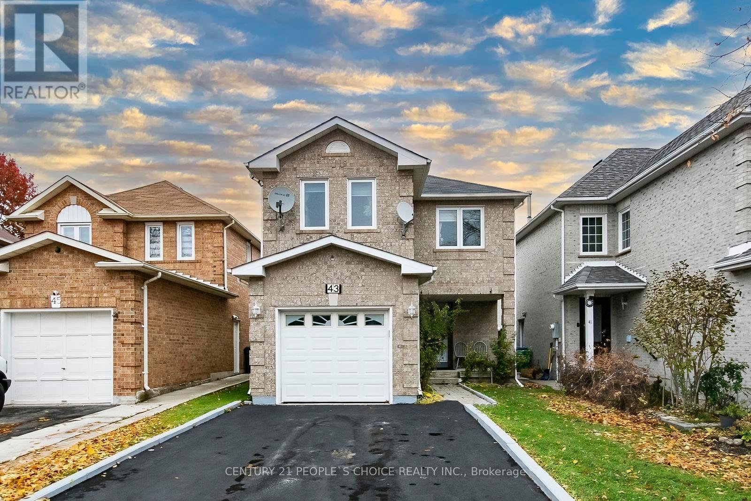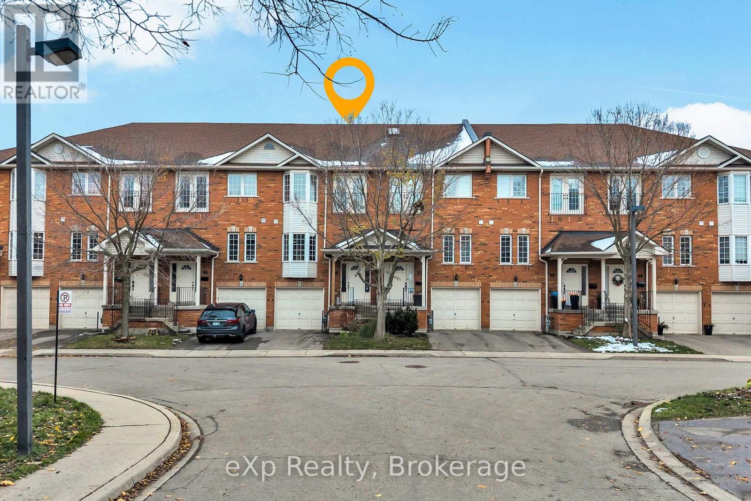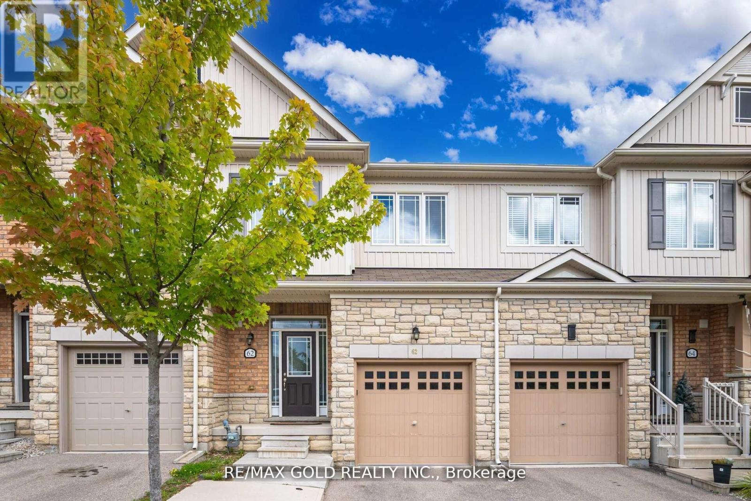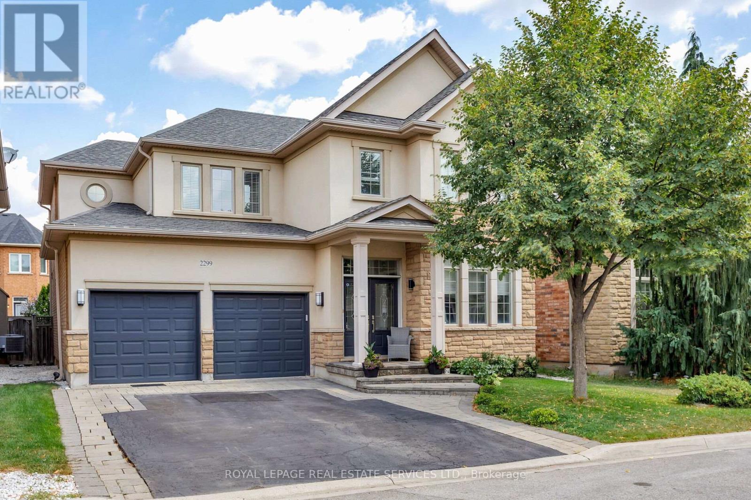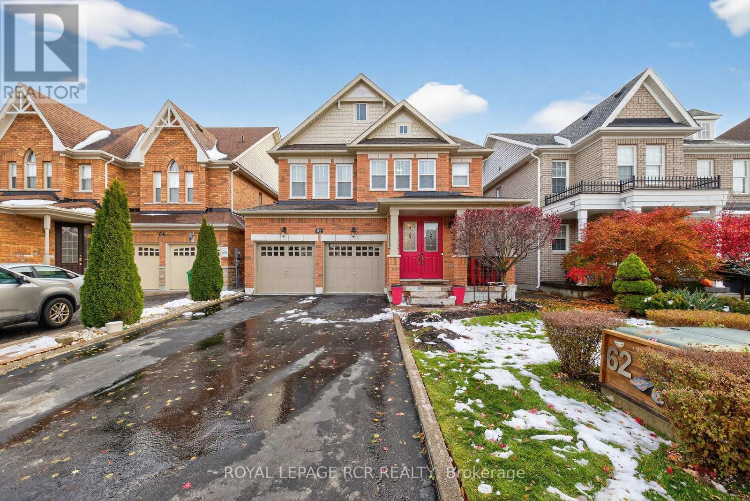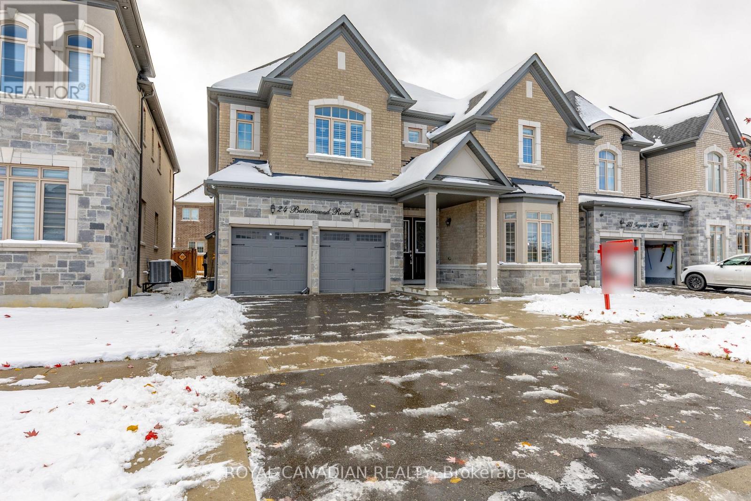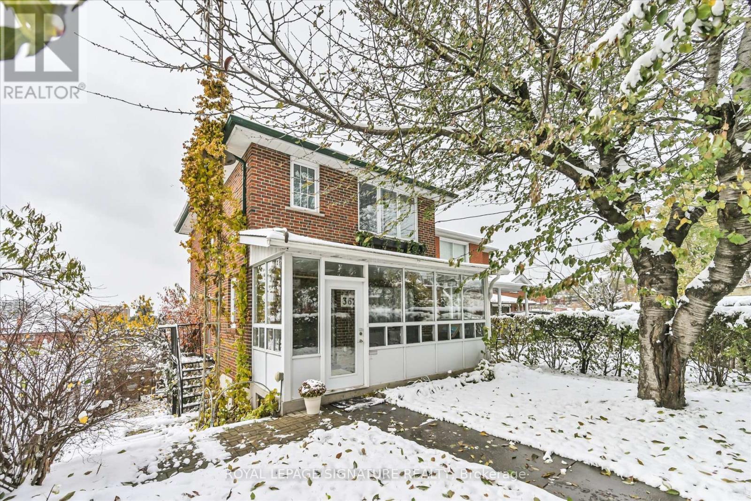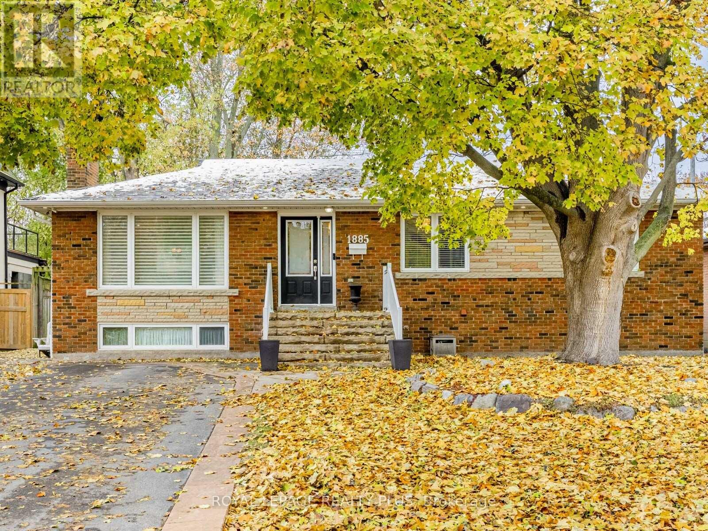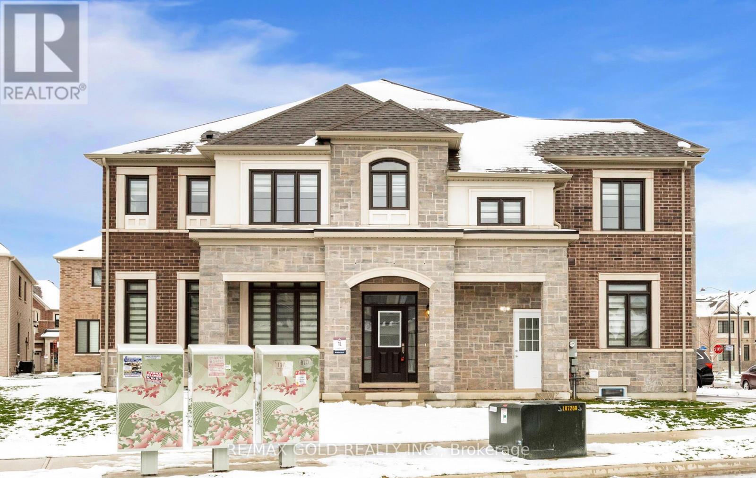26 - 1580 Lancaster Drive
Oakville, Ontario
Discover this stylish and move-in ready three bedroom, three bathroom semi-detached home nestled on a quiet, family-friendly street in Oakville's highly desirable Falgarwood community! From the moment you step inside, you'll appreciate the bright, inviting atmosphere and functional open concept layout. The main level offers spacious living and dining areas with laminate flooring perfect for everyday living or entertaining, along with a well-appointed kitchen updated in 2014 featuring stainless steel appliances, ample cabinetry, and porcelain tile flooring. Upstairs, you'll find three generous bedrooms, including a primary suite with double entrance doors, a walk-in closet and private two-piece ensuite, as well as a tastefully updated four-piece main bath. Freshly painted throughout, this home is ready for you to move in and enjoy. Updates include roof (2023), windows (2017), central air conditioner (2016), and furnace (2013). Step outside to a fully fenced backyard with a custom deck and no rear neighbours offering great privacy. The ultra-low monthly condominium fee of $169 covers building insurance, common elements, and parking. Located within walking distance of top-rated schools, parks, trails, and Upper Oakville Shopping Centre. A commuter's dream with easy access to public transit, major highways, and the GO Station. A perfect blend of comfort, style, and everyday convenience in one of Oakville's most established and family-oriented neighbourhoods! (id:60365)
43 Letty Avenue
Brampton, Ontario
Upgraded, Beautiful Detached 3 Bedroom With finished Basement ( Recreation room with fire place ) to keep you warm& cozy In The Prime Area Of Fletcher's West Brampton, Living with hardwood floor & big windows for brightness, Modern Kitchen With Granite Counter-Tops, Cook top & Build in Oven & Breakfast area , 3 good-sized bedroom's with Hardwood floor & 4pcs bathroom with jets. finished basement with fireplace & bar for entertainment, Big Backyard with nice deck for summer Enjoyment ,Recently done driveway can easily fit 4 cars . Don't Miss Clean And Fully Updated Detached Home . (id:60365)
1612 Moongate Crescent E
Mississauga, Ontario
Exquisite Custom Luxury Residence | 4+3 Bedrooms | Dual Income Potential | Prestigious Finishes Throughout. Nestled in East Credit, on a spacious, no-sidewalk lot with an expansive driveway accommodating up to 4 vehicles, this home exudes presence and prestige from the moment you arrive. This property offers approximately 5,000 sqft of luxury living space with 3166sqft above grade (and approx. 1600+ qft basement) The basement consists of 2 units: One being a LEGAL APARTMENT UNIT with 2 bedrooms,1bathroom, a spacious, full kithcen and a private separate entrance and the 2nd unit is a Legal In-law suite with, large kitchenette, 1 bedroom, 1full bathroom with a private separate entrance ! This is a custom-built masterpiece, where every detail has been meticulously curated to epitomize luxury living at its finest. The grand interior showcases impeccable craftsmanship and high-end finishes throughout - from the rich flooring and designer tiles to the premium quartz countertops and bespoke cabinetry. Pot lights illuminate each space with a soft, ambient glow, while integrated surround sound in the family room creates the perfect environment for entertaining or unwinding in style. Every element of this residence, from the thoughtful layout to the flawless attention to detail, has been designed to deliver unparalleled sophistication and enduring quality. All Renovations done in 2025, Brand new furnace, wiring and plumbing (2025) This is not just a home - it's a statement! (id:60365)
54 - 1130 Cawthra Road
Mississauga, Ontario
Welcome to Peartree Estates in Mineola, one of Missisaugas best neighbourhoods. Discover this welcoming 3 bedroom, 3.5 bathroom 2 storey townhouse, offering approximately 2005 sq. ft. of bright & inviting living space. Nestled in a quiet, private enclave surrounded by mature trees, top-ranking schools, and the charm of South Mississauga, this home blends both comfort, and convenience. Featuring 9-foot ceilings on the main level, a functional open-concept layout, and sun-filled living spaces, this residence is designed for modern family living. The spacious kitchen flows seamlessly into the dining and living areas - perfect for entertaining or family evenings. Upstairs, the primary suite offers a walk-in closet and a well-appointed ensuite, while the additional bedrooms provide generous space and natural light. The finished lower level with a walk-out extends the living area and opens to a private backyard, ideal for relaxation or hosting guests. Located just minutes from Port Credit Village, Lakefront Promenade Park, GO Transit, and QEW access, you'll enjoy easy commutes and a vibrant lifestyle surrounded by boutique shopping, lakeside dining, and scenic waterfront trails. This home has it all! (id:60365)
62 Valley Lane
Caledon, Ontario
*Beautiful and upgraded 3+1 bedroom freehold townhouse, built in 2017, located in Caledon's highly sought-after Southfields Village, bordering Brampton. Features a bright open-concept main floor with hardwood floors, pot lights, and a spacious living/dining area with walk-out to a private deck. The modern kitchen includes granite countertops, dark cabinetry, breakfast bar, and stainless steel appliances. Upstairs offers 3 bedrooms, including a large primary with walk-in closet and 4-piece ensuite with soaker tub and separate shower. The professionally finished basement includes an additional bedroom, 3-piece bathroom, and a den ideal for guests, office space, or in-law use. Includes a new interior garage access door, garage opener, and smart home features. Located close to top-rated schools, parks, community centre, and with quick access to Hwy 410. Extras: water filter & softener, high-efficiency AC, humidifier, smart thermostat, smart lock, motion-sensor stair lights, smart switch, wooden blinds, and all appliances. (id:60365)
2299 Millstone Drive
Oakville, Ontario
Amazing value! Very desirable street. Experience family living in Westmount - one of Oakville's most sought-after neighbourhoods, renowned for its abundance of parks, scenic walking trails, top-ranked schools, & unbeatable proximity to essential amenities. Located just 2 minutes from the Oakville Hospital & offering quick access to major highways, this is the ideal setting for commuters & growing families alike. This executive 4+1-bedroom, 3.5-bath home boasts approx. 2,677 sq. ft. of elegant living space, plus a professionally finished basement. Outside, your private backyard oasis features a gorgeous saltwater pool surrounded by stamped concrete ideal for summer fun. Inside, an insightful floor plan with timeless design meets modern upgrades. Enjoy new wide-plank hardwood flooring & upgraded hardwood staircase (2025), & 9-foot main floor ceilings. The sunken living room & formal dining room with coffered ceiling create a welcoming space to host guests, while the custom eat-in kitchen impresses with custom maple cabinetry, quartz countertops, under-cabinet lighting, stainless-steel appliances, an island with a breakfast bar, & a walkout to the backyard. Completing the main floor are a spacious family room with a gas fireplace, a powder room, a renovated laundry room, & inside entry to the attached double garage. Upstairs, discover 4 generous bedrooms, & 2 full bathrooms including a luxurious primary suite with pool views, & a spa-like 5-piece ensuite with soaker tub & glass shower. The finished basement adds tremendous value with a large recreation room, games room, a fifth bedroom, & a full 3-piece bathroom ideal for guests or teenagers. Recent improvements include a new A/C unit & roof shingles (2022). For added peace of mind, pool filters are changed every 2 years. If you're searching for a move-in-ready home in Oakville with a pool, a finished basement, & quality upgrades in a premium school district, this Westmount gem checks every box. (id:60365)
62 Paisley Green Avenue
Caledon, Ontario
Welcome to this beautiful family home in the highly sought-after Pathways community of Caledon East! This spacious 4-bedroom property blends elegance, comfort, and everyday functionality-perfect for growing families or anyone seeking a vibrant, welcoming neighbourhood.The main floor features a thoughtfully designed, open-concept layout that flows seamlessly between the living, dining, and kitchen areas, making both daily living and entertaining a breeze. At the heart of the home is a generous kitchen with a centre island and ample storage. The flexible front living room can easily be used as a formal dining space, while the cozy family room-complete with a fireplace-sits just off the kitchen for relaxed gatherings.Upstairs, you'll find bright, well-sized bedrooms, including a versatile office that can be converted back to a convenient second-floor laundry (hookups still in place). The large primary suite offers a 5-piece ensuite and a spacious walk-in closet. A Jack-and-Jill bathroom plus an additional 4-piece bath ensure everyone has their own space and comfort.The finished lower level includes a 3-piece bathroom, generous storage, and a cantina-ideal for hobbyists or seasonal items. Outside, the newly built back deck provides a private, peaceful setting to unwind, entertain, or enjoy warm summer evenings.Located in one of Caledon's most desirable communities, this home offers the perfect blend of small-town charm and modern convenience. Scenic trails, parks, conservation areas, top-rated schools, local shops, and a state-of-the-art recreation centre-with library, pool, arenas, soccer fields, baseball diamonds, and splash pads-are all just a short walk away.This is more than a home-it's a lifestyle. Welcome home! (id:60365)
24 Buttonwood Road
Brampton, Ontario
Stunning Detached 5 Bedrooms, 5 Washrooms (5 Bedrooms & 4 Full Washrooms On The Second Floor) 10' Ceilings On Main Floor, 9' On Second Floor, Upgraded Tiles. Custom Kitchen With Extra Cabinetry, Large Island With Modern Back Splash & Quartz Counter Top. Fully upgraded Kitchen with high-end built-in stainless steel appliances...Fully renovated house with lots of upgrades...Hardwood Floor Throughout the Main. Crown Molding. Washrooms With Quartz Countertop. Smooth Ceiling...Upgraded Porcelain Tiles..Top Of The Line Appliances. Custom Blinds. Smooth Ceiling Throughout... Master Bedroom With Coffered Ceiling. Upgraded Master En-Suite With Huge Walk-In Closet.. (id:60365)
362 Silverthorn Avenue
Toronto, Ontario
Beautiful two-storey detached home ideally located near the new Eglinton Cross-Town LRT, with quick access to Highways 400 and 401. Features a detached one-car garage with a private laneway.This home offers multiple premium upgrades and includes three bedrooms and two bathrooms. The primary bedroom overlooks stunning spring blossoms, while the nursery features a cozy built-in window seat and bookcase. The second-floor bathroom boasts heated floors, built-in storage, and elegant marble finishes.The open-concept kitchen and dining area feature a heated marble floor and induction cooktop. The high-ceiling basement includes a wood-burning fireplace, walkout to the backyard, and a separate entrance-ideal for a potential studio apartment.Surrounded by lush greenery and mature trees, the property offers a terraced side garden perfect for plant lovers and a landscaped backyard centered around an apricot tree. Perched on a hilltop, the home is filled with natural light and offers stunning sunset views.Additional highlights include a spacious cantina, solid brick construction, high-mount digital TV antenna, new plumbing and wiring, a tankless hot water heater, and a new A/C unit.Blending vintage charm with modern comfort, this home offers character, warmth, and convenience in one of Toronto's most desirable locations. (id:60365)
44 Robin Hood Road
Toronto, Ontario
Set in Humber Valley's Chestnut Hills, this inviting home offers generous space and natural light for everyday living. The homeowner has done a renovation that doubled the size of the home. The thoughtful layout includes a main-floor family room addition off the kitchen-perfect for preparing meals while keeping sightlines to the action. Well-proportioned rooms and large windows create an airy feel throughout. Upstairs, the primary bedroom features a spacious walk-in closet and an ensuite with an oversized shower and skylight. With 4 bedrooms, 4 baths, and a homeowner-installed standby generator, you'll enjoy comfort and peace of mind. Located in the catchment for excellent schools, with the TTC a short walk away. Close to parks, Montgomery's Inn, and recreation at Central Park and Thomas Riley Park. (id:60365)
1885 Hindhead Road
Mississauga, Ontario
This Stunning Bungalow on a private 60 x 125' lot is totally renovated. An Open concept floor plan, cathedral ceilings, rich hardwood and travertine floors, pot lights and large windows. Impressive fireplace surround and mantle, formal dining room and a large breakfast bar with granite counter in marvellous kitchen. There are built-in desks and bookshelves in 2 bedrooms and french doors leading to the rear garden with an amazing pergola. Above grade windows in completely finished lower level. Lounge, 2 bedrooms, full kitchen and 4 pc bath. Ceramic tiled floor, pot lights and raised hardwood floors, 4 pc bath, laundry room plus ample storage. In the Lorne Park School District and close to the GO train this " One of a Kind Home" will appeal to those buyers who appreciate the very best in a private setting! (id:60365)
1442 Watercress Way
Milton, Ontario
Stunning model "The Knight" 1.5-Year Old Semi-Detached by Greatgulf in Milton's Walker's Neighbourhood! Welcome to this beautifully maintained corner premium lot featuring 4 spacious bedrooms and 2.5 bathrooms in one of Milton's most desirable communities. The open-concept main floor offers a bright living space, modern kitchen with stainless steel appliances, pot lights, and a main-floor den perfect for guest seating or a home office. The primary bedroom includes a 4-piece ensuite and walk-in closet with an above-grade window for natural light. The 2nd, 3rd, and 4th bedrooms all feature closets, above-grade windows, and shared access to a 3-piece bathroom. Enjoy the convenience of second-floor laundry. The finished legal basement (with permit) offers 2 additional bedrooms, 2 full bathrooms, a family area, and a modern kitchen with stainless steel appliances-ideal for extended family or rental potential. It also includes a separate laundry and private entrance, providing excellent privacy and functionality. This home is filled with natural sunlight throughout the day on all floors. The garage offers 1 parking space, with no sidewalk, allowing 2 additional driveway spaces, plus separate basement parking-for a total of up to 4 parking spots. Don't miss this rare opportunity to own a modern, move-in-ready home in a sought-after family-friendly neighbourhood! (id:60365)

