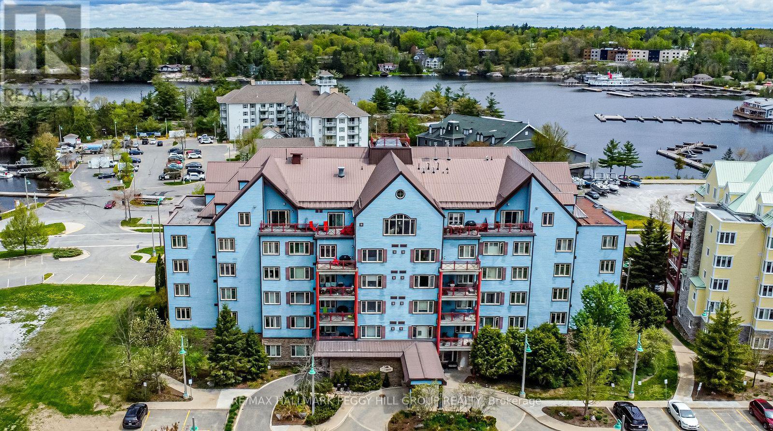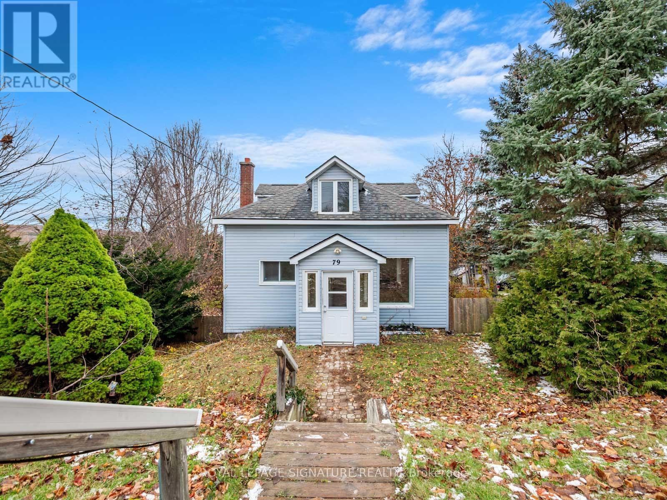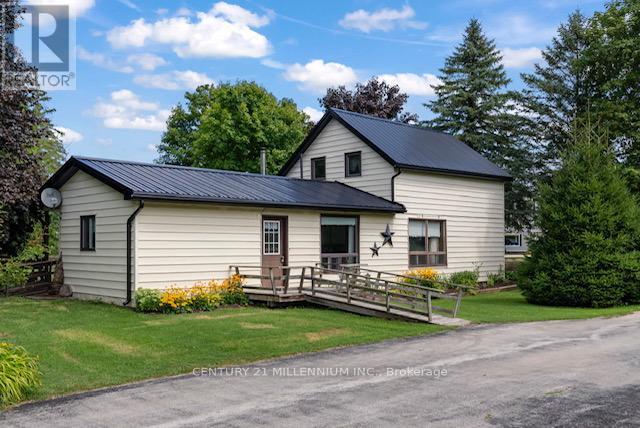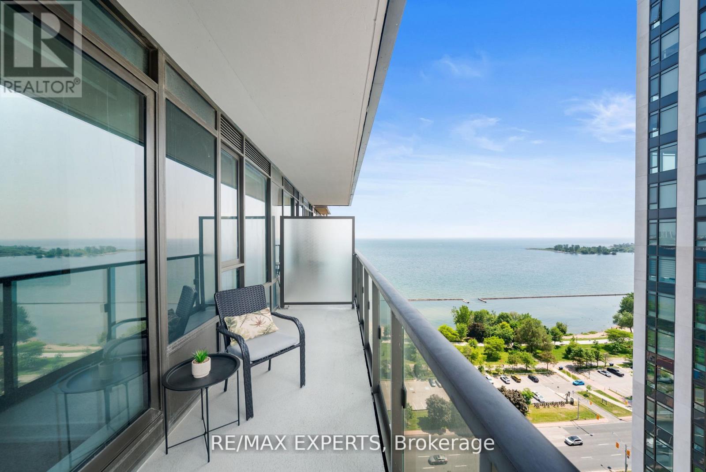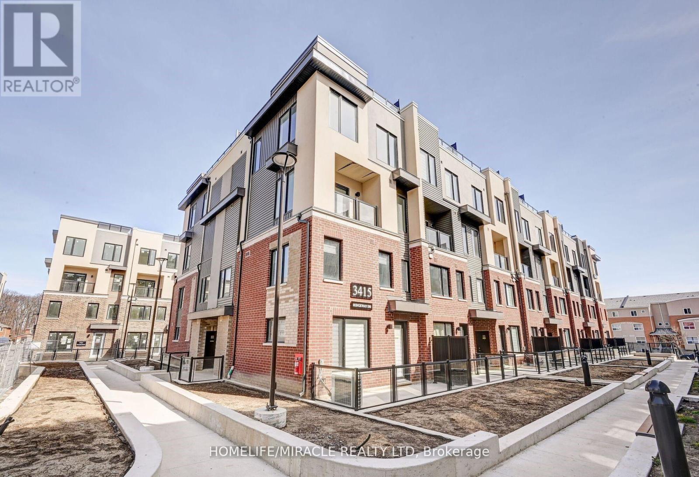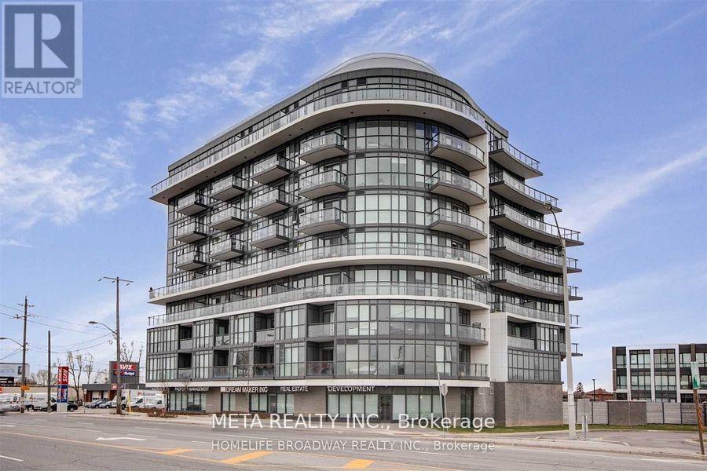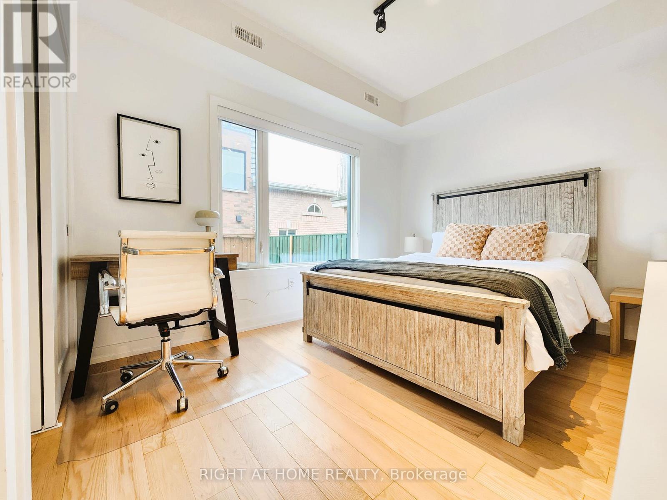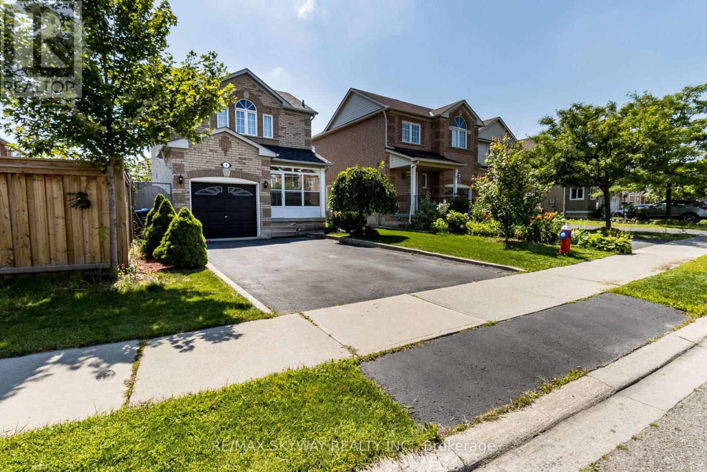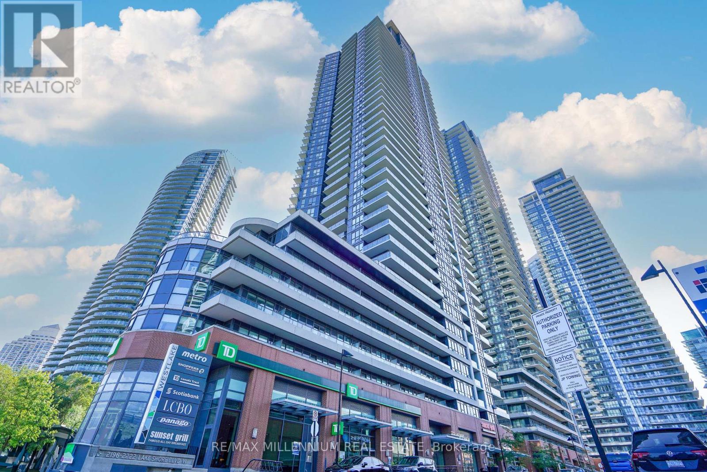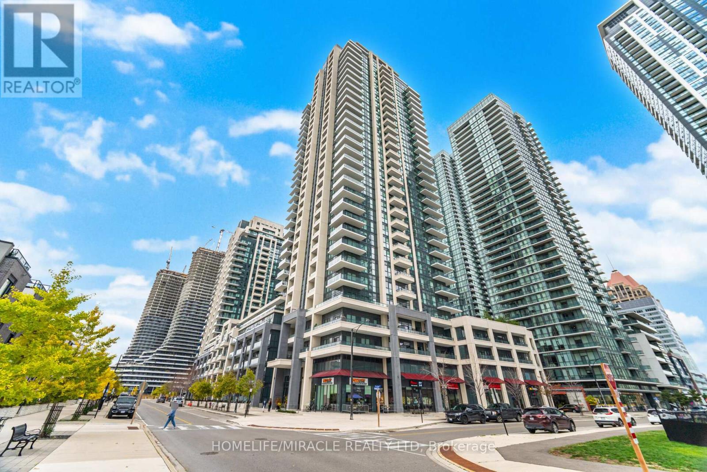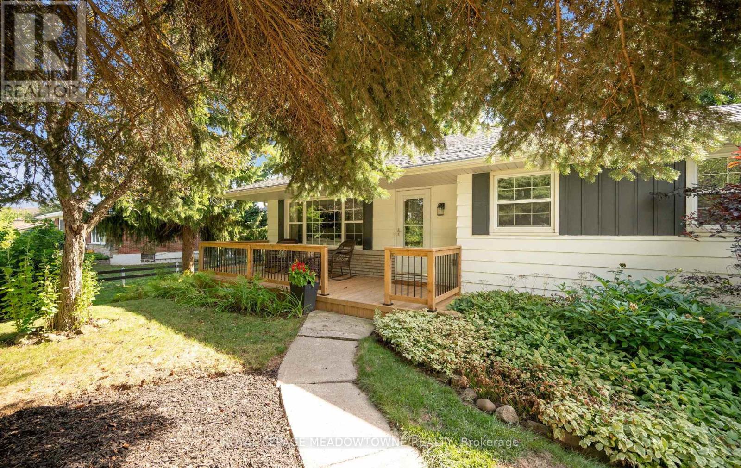207 - 130 Steamship Bay Road
Gravenhurst, Ontario
DOWNSIZE THE MAINTENANCE, UPSIZE THE LIFESTYLE! Imagine mornings filled with Muskoka air, coffee on your balcony, and a view of the Muskoka River setting the pace for the day. This bright 3-bedroom, 2-bathroom condo offers over 2,000 sq ft of inviting living space that feels more like a retreat than a residence. Soaring 9-ft ceilings, crown moulding, and rich walnut hardwood bring warmth and elegance, while the kitchen steals the show with granite countertops, white cabinetry, stainless steel appliances, a tile backsplash, and a centre island. All major appliances were replaced in 2016, including the induction range with a baking drawer, convection microwave, refrigerator, dishwasher, washer, and dryer. Kick back in the family room with custom-built cabinetry surrounding the TV, an electric Napoleon fireplace (2016), and a walkout to your private balcony. The living room adds extra comfort with a gas fireplace. The primary suite is tucked into its own wing with a wood plank tray ceiling, walk-in closet, and a 4-piece ensuite featuring a relaxing soaker tub and separate shower. The third bedroom includes a Murphy bed (2016), perfect for guests or working from home while in-suite laundry adds everyday ease. Updated flooring includes tile in the kitchen and family room, walnut hardwood in the dining and living areas and hallway, and laminate in the office. A large covered patio offers the perfect spot to relax with a book, sip evening drinks, or enjoy lazy summer mornings, rain or shine. Walk to the Peninsula Trail, Muskoka Wharf boat launch, Discovery Centre, shops, dining, and essentials. No outdoor maintenance means more time to enjoy life in this vibrant waterfront community, with maintenance fees covering internet, gas, building insurance, and common elements (hydro averages approximately $50 per month). Whether you're downsizing, escaping on weekends, or settling in for good, this #HomeToStay makes it easy to love where you live. (id:60365)
79 Poyntz Street
Penetanguishene, Ontario
Opportunity knocks for first-time buyers and investors! This move-in-ready 3 bedroom, 2 bath home with water views offers immediate possession and a price point designed to move. Freshly painted with new flooring throughout, the home features an updated kitchen that opens to a bright living area. Enjoy the convenience of a main-floor primary bedroom and laundry, providing easy, accessible living. The unfinished basement with a separate entrance offers excellent potential for additional living space, storage, a workshop, or a future rec room, giving buyers room to grow as their needs evolve. Outside, the fully fenced backyard and large deck off the kitchen create the perfect spot to relax and take in the water views. Only 700m walk to the Rotary Park and Beacon Bay Marina. With a flexible closing, well-positioned pricing, and strong long-term upside, this property presents a smart and affordable opportunity in a growing community. **NOTE: some photos have been virtually staged. (id:60365)
14338 Bruce Road 10
Brockton, Ontario
This cozy 1-3/4 storey home has been lovingly owned by the sellers since 1967, and offers 1,897 sf of living space. This 2+2 bedroom, 2 bathroom home sits on just under 1/2 an acre of property. The kitchen with wood stove, living room, family room, 3 pc bath and 2 bedrooms are located on the main floor, and another 2 bedrooms and 3 pc bath are on the upper floor, allowing room for a growing family. This beautifully treed 0.487 acres offers ample space for gardening, and children's playground, with a large storage shed. New black steel roof, new soffits with exterior lights, new eavestroughs, New fascia (id:60365)
2512 - 1926 Lake Shore Boulevard W
Toronto, Ontario
Perfect 1+1 Bedroom & 2 Bathroom Condo * Mirabella Condos * Luxury Modern Living * Sunny West Exposure * Lake & High Park Views From Large Private Balcony * Enjoy Massive 770 Sqft + Balcony Terrace * High 9 Ft Ceilings * Floor To Ceiling Windows * Open Concept Modern Kitchen Offers Stainless Steel Appliances + Peninsula + Undermount Sink W/ Extendable Faucet * Primary Bedroom Offers Floor To Ceiling Windows + 3 Pc Ensuite & Closet * Den Can Be Used As An Office, A Baby Room Or Personal Yoga Room * Steps To Lake Ontario + Boardwalk + Sunnyside Beach & Park + High Park * Fantastic Biking Score * Steps To The Prestigious Boulevard Club * Hotel Like Amenities Include: Guest Suites, BBQ Permitted, Dining Room and Business Centre (WiFi), 24h Concierge, Outdoor Child Play Area, Gym, Yoga Studio Features Water Views Of Lake Ontario, Indoor Child Play Area, Library, On-Site Laundry, Sundeck, Indoor Pool, Pet Wash Area, Storage, Outdoor Patio and Coin Laundry * Public Transit At Your Finger Tips * Easy Access To Highways * Close To Shops, Grocery Stores, Fitness Centres, Schools, Hospitals, Medical Centres & Many More ! A Must See ! (id:60365)
02 - 3415 Ridgeway Drive
Mississauga, Ontario
Brand New 2 Storey, 2 Bedroom + 2.5 bath, Corner Stacked Townhouse With Both Side Windows in desirable Erin Mills location with modern finishes, super functional layout with open concept living. Beautifully upgraded wide plank engineering laminate flooring throughout main floor & kitchen. Luxurious quartz countertops in the kitchen with ceramic tile backsplash. Upgraded Berber carpeting on staircase & bedrooms. Tenant pays utilities including hot water tank. Close to Costco, Walmart, Shopping Malls & Eateries, Schools and HWYs.Stainless Steel Kitchen Appliances: Stove, Dishwasher, Fridge, Washer and Dryer. OneUnderground Parking. (id:60365)
203 - 16 Mcadam Avenue
Toronto, Ontario
Move Into This Bright And Beautiful corner unit. 2 Split Bedroom/2 Bathroom Condo & Enjoy The Lifestyle In This Boutique Building Across The Street From Yorkdale Mall, Close To Hwy 401, Allen Road, Shopping, Public Transit, Schools, Parks, Hospital & Much More! Balcony, 9 Ft Ceilings, Floor To Ceiling Windows, Granite Counters In The Kitchen & Bathrooms, Backsplash In Kitchen & More! Unique Model! Check Out The Attached Floor Plan. (id:60365)
121 Adventura Road
Brampton, Ontario
Freshly Painted 1850 Sqft Townhouse, 2nd Floor Has 4 Large Bedrooms, Walk-In-Closets, 2 Full Bathrooms & Laundry Room. Open Concept Kitchen W/Large Island, Stainless Steel Appliances. Upgraded Hardwood on Main and 2nd Floor Hallway. Upgraded Tiles & 9'Ceiling on Main & 2nd Level, Access From Garage To Home. Close to Mt. Pleasant Go, Transit, grocery, Schools & More! (id:60365)
2 - 106 Lappin Avenue
Toronto, Ontario
Available for rent is a 2 bedroom 1 bathroom apartment in the sought after wallace emerson neighbourhood! Located on the main floor with large balcony at the front. Stainless-steel appliances, in suite washer dryer and an independent HVAC system that puts you in control of the temperature. With hardwood flooring, natural stone countertops, this unit has been complimented with fantastic finishings that give it that condo feel without the hassles of living in a large building. This is a legal unit with all required fire and safety measures in place.11 minute walk to Lansdowne station16 minute walk to Dufferin station. (id:60365)
9 Weatherell Drive
Brampton, Ontario
This is the Meticulous detached home you've been waiting for! This beautiful property features 3 spacious bedrooms plus a 1-bedroom basement with a separate entrance, perfect for extended family or in-law suite. The modern, renovated kitchen offers abundant storage and countertop space. Step outside to a large entertainer's deck complete with a relaxing hot tub, ideal for gatherings. The home is tastefully decorated with numerous upgrades throughout, including an extended driveway. Situated in a highly desirable neighbourhood close to top-rated schools, parks, community centre, GO Station, and major highways. A must-see! (id:60365)
3106 - 2212 Lake Shore Boulevard W
Toronto, Ontario
Welcome to waterfront luxury at Westlake Phase III in vibrant Mimico. This stunning 2-bedroom, 2-bathroom suite offers modern, open-concept living with breathtaking lake and city skyline views. Located on the 31st floor, enjoy floor-to-ceiling windows that flood the space with natural light, along with a spacious private balcony perfect for relaxing or entertaining. The upgraded kitchen features quartz countertops, full-sized stainless steel appliances, tiled backsplash, and extended cabinetry with ample storage. The bright living/dining area flows seamlessly from the kitchen, creating an inviting space for gatherings. The primary bedroom includes a 4-piece ensuite and large closet, while the second bedroom is ideal for a home office or guest room. Both bathrooms are elegantly finished, and the unit includes in-suite laundry, parking, and a storage locker.Residents of Westlake enjoy access to Club W-over 30,000 sq ft of amenities including an indoor pool, hot tub, gym, yoga studio, party room, rooftop BBQ terrace, theatre, and 24-hour concierge. The building is directly connected to shops like Metro, Shoppers, LCBO, TD Bank, and Starbucks, offering unmatched convenience. Steps to the lake, Humber Bay Parks, trails, and marinas, and just minutes from downtown via the Gardiner, Mimico GO, or TTC express bus. This is the perfect home for professionals, couples, or investors looking for turnkey waterfront living in one of Toronto's fastest-growing communities. Don't miss this chance to live by the lake with every convenience at your doorstep. (id:60365)
514 - 4055 Parkside Village Drive
Mississauga, Ontario
Experience the best of modern urban living in the heart of Mississauga City Centre. Welcome to Block 9 South Tower, where contemporary luxury meets urban convenience. This sun-filled 2 bedroom + den suite features unobstructed city views and a wrap-around balcony, perfect for enjoying both sunrise and sunset views over Mississauga's vibrant skyline. Step inside to a bright, open-concept living space with 10 ft ceilings and premium upgrades throughout. The modern kitchen boasts high-end finishes and plenty of storage, complemented by hardwood flooring, upgraded doors and baseboards, custom light fixtures, and 3M UV-ray window film for added comfort and protection. A Murphy bed adds versatility to the bedroom, while the bathroom has been beautifully upgraded for a touch of spa-like luxury. 24-hour concierges, Just steps to Square One Mall, Celebration Square, Sheridan College, and the Living Arts Centre. Enjoy close proximity to groceries, dining, and entertainment, with easy access to highways, transit, and the upcoming Hurontario LRT. & security, fitness centre & yoga studio, Rooftop terrace with BBQs, Party lounge & theatre room. (id:60365)
10182 Tenth Line
Halton Hills, Ontario
Urban Meets Rural - The Best of Both Worlds! Welcome to this charming and tastefully renovated 3-bedroom bungalow perfectly positioned on the edge of Georgetown South, where urban convenience meets country tranquility. Situated on a picturesque lot over one-third of an acre (103'x 140') and framed by a classic white picket fence, this home delivers the ideal blend of warmth, character, and space - a rare find so close to town. Step inside and experience the open-concept main floor, seamlessly connecting the living, dining, and kitchen areas in a bright, airy layout. Natural light foods every corner, highlighting the thoughtful renovations and inviting ambiance throughout. The sun filled primary retreat is a peaceful escape with a gas stove and backyard views that bring nature right to your bedside. Two additional bedrooms on the main level offer flexibility for guests, family, or a creative studio. Downstairs, the cozy finished basement adds extra living space with a fourth bedroom, recreation area, and ample storage - perfect for movie nights, a gym, or an in-law setup. Those working remotely will love the quiet and private 16' x 16' detached office with vaulted ceilings and separate entrance, providing the perfect setup for a home business or studio retreat. Step outside and unwind in your own private oasis. The expansive, tree-lined yard offers endless possibilities for gardening, play, or entertaining. The white picket fence frames the home beautifully while enhancing privacy and curb appeal. All this just minutes from Georgetown South's shops, restaurants, schools, and parks. A perfect harmony of charm, function, and freedom - where you can live, work, and relax in one exceptional space. (id:60365)

