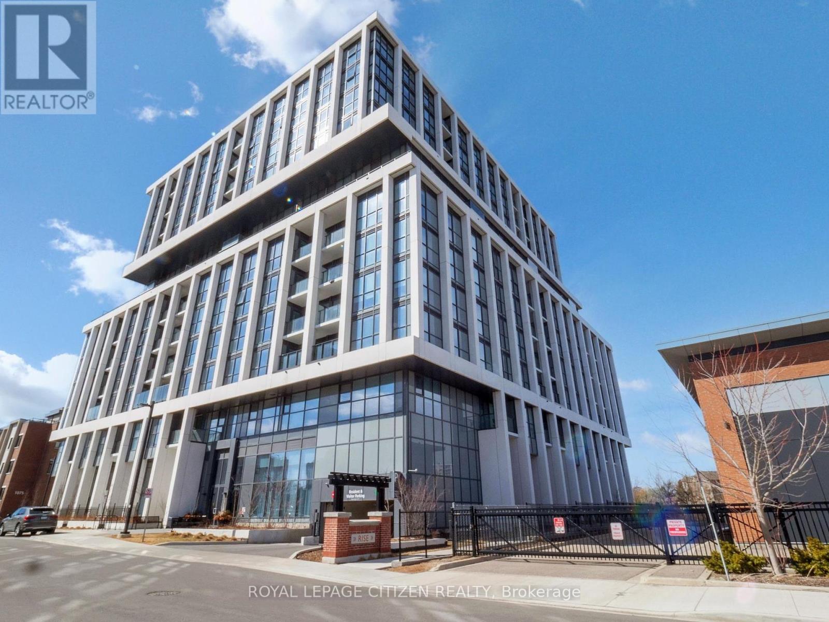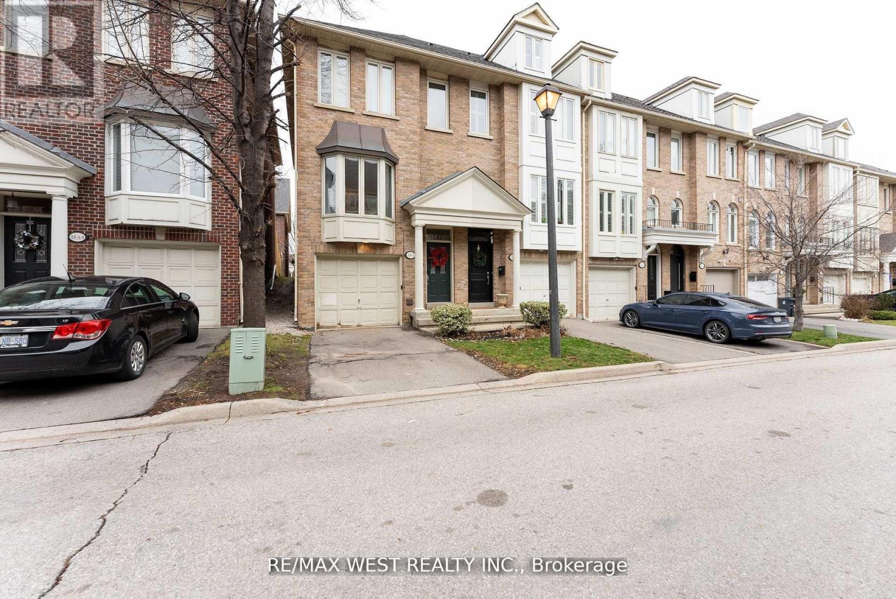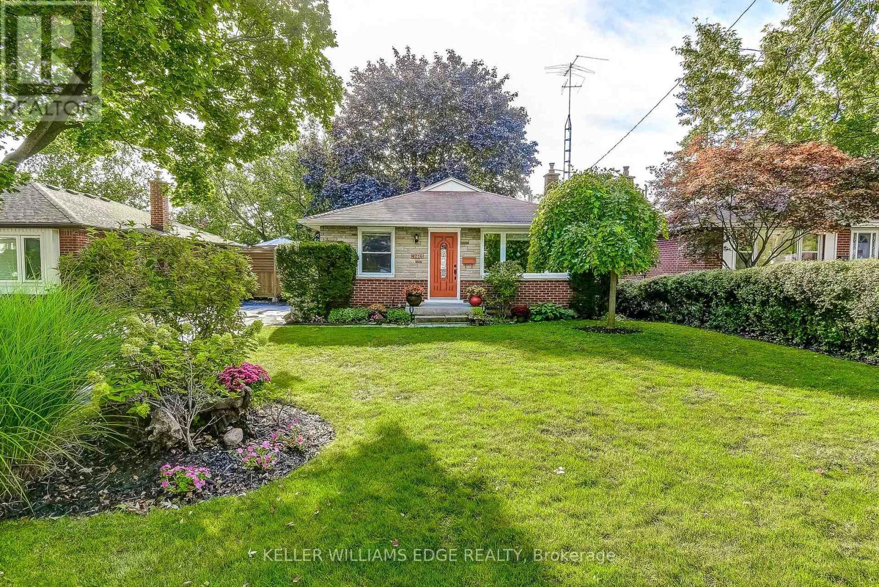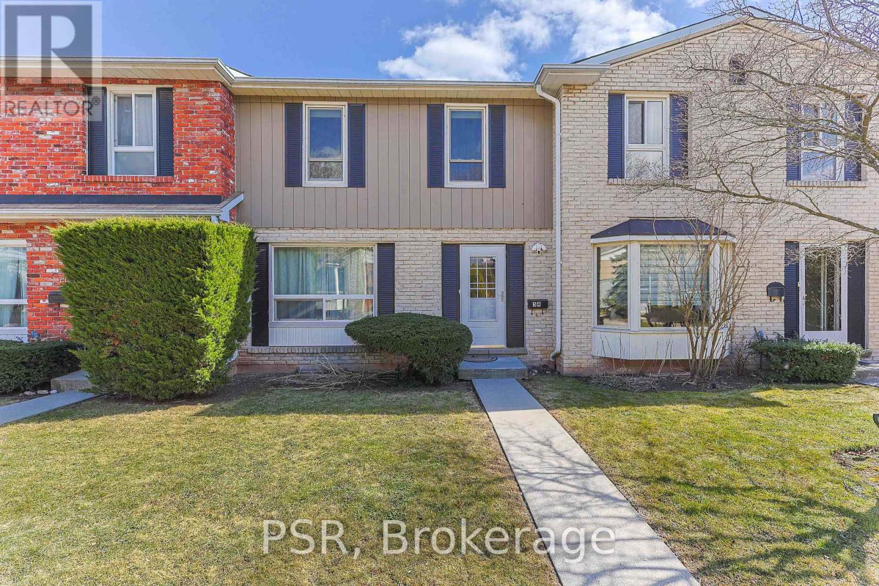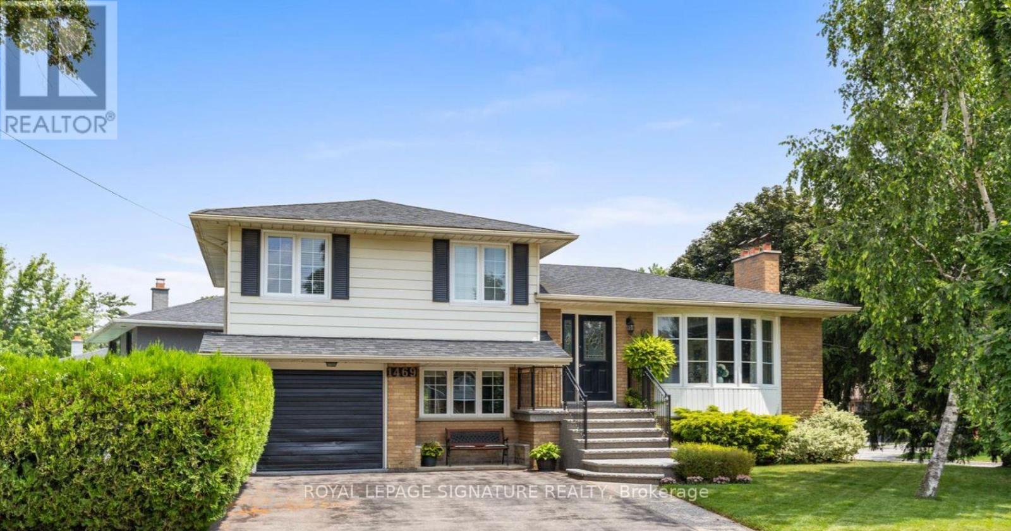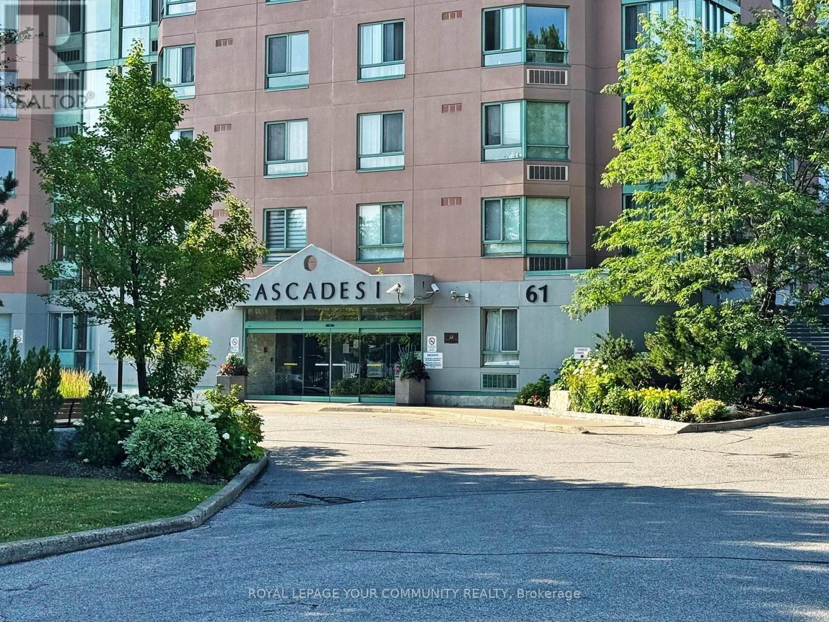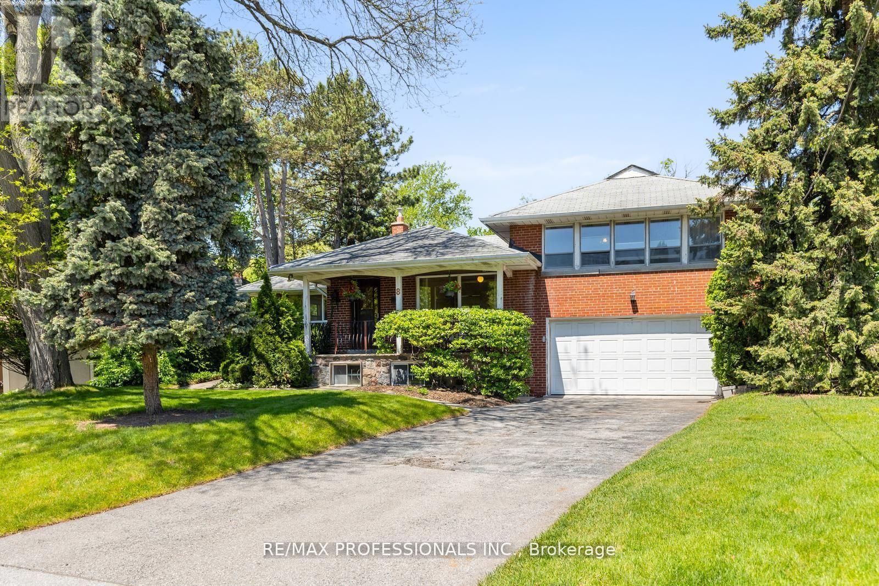11 Oliana Way
Brampton, Ontario
Client Remarks Absolutely Stunning Home With Breathtaking Views Of Greenbelt. Gleaming Hardwood Floors, Wrought Iron Staircase, 9 Foot Ceilings, Window Nooks, Over 150K In Custom Built-In Mill Work Using Real Wood Cabinetry And Special Lighting Throughout Home. Upgraded Ashley Oak Home Located In Prime Bram West Area. The Custom Kitchen Features Real Wood Cabinetry, A Breakfast Bar, And A Walkout To Your Very Own Private, Custom-Built Deck Ideal For Summer BBQs Or Quiet Morning Coffee.The Versatile Den Can Easily Be Used As A 5th Bedroom, And The Partially Finished Basement Includes A Large 4th Bedroom With Its Own Dedicated Space Perfect For Guests, In-Laws, A Home Office, Or Even Rental Income Potentiall! Including Built-In Bedroom Bed Frames And Side Tables Designed With Care And Craftsmanship. Located Just Minutes From Hwy 407 & 401, Top-Rated Schools, Parks, And All The Amenities You Need This Home Is Truly Move-In Ready With Tons Of Value And Potential. Don't Miss Your Chance To Own In One Of Bramptons Most Desirable Communities! Schools, Parks, And More. Home Comes Move-In Ready To Enjoy (id:60365)
1208 - 1063 Douglas Mccurdy Comm
Mississauga, Ontario
WELCOME to RISE AT STRIDE in Mississauga/Port Credit. Builder Sale - never lived in - Brand spanking new!. Great no non sense open concept floor plan with 2 bedroom, 3 baths, 1024 sq.ft. + 45 sq.ft balcony, ensuite laundry . High end building. full floor to ceiling windows, W/O balcony to beautiful unobstructed views, modern finishes, NO carpet, comes with parking & locker, steps to Lakeshore, shops, entertainment, restaurants, Lake Ontario, Marina, and so so much more! Highly sought after area - not to be overlooked! ATTENTION! ATTENTION! This property is available for the governments first time home buyer GST rebate. That's correct first time home buyers will get a 5% GST rebate! NOTE: this rebate ONLY applies to New Home Builder Direst Purchase, does NOT apply to resale units. INCREDIBLE VALUE-NOT TO BE OVERLOOKED! (id:60365)
38-1 Mendota Road
Toronto, Ontario
Gorgeous And Spacious Freehold Townhouse Nestled In The Highly Coveted Stonegate Neighborhood. This Bright Open Concept Home Boasts a Stunning Renovated Eat-In Kitchen With Centre Island And Walk Out To Your Private Backyard Patio. Hardwood Throughout This Beautiful Open Concept Home With Custom Built In Cabinetry, Large Windows And High Ceilings (Laminate In Basement) Upstairs You Will Enjoy The Huge Primary Bedroom With Vaulted Ceilings And Walk-In Closet. Renovated 5Piece Bathroom With Double Sink Vanity, Separate Soaking Tub And Shower. Large Sun-Filled Second Bedroom Contains Big South Facing Windows. This Fully Move In Ready House Also Offers Renovated Basement With Fold Out Queen Size Murphy Bed Seamlessly Built Into The Cabinetry. Perfect For Guests Or as a Third Bedroom, Nanny Or In-Law Suite Equipped With 4 Piece Ensuite Bathroom. Located In a Family Friendly Neighborhood With Easy Access To The Gardiner Expressway ,TTC and the Mimico Go Station. You Are Also Conveniently Located Close To Excellent Shopping and Restaurants, Costco, Ikea and Metro. Short Distance Away From Great Parks And Schools. This Is The Perfect Home For Executives, Couples And Young Families. (id:60365)
1216 De Quincy Crescent
Burlington, Ontario
Welcome to 1216 De Quincy Crescent A Hidden Gem in Burlington's Sought-After Mountainside Neighborhood! This charming 3-bedroom, 1.5-bath home sits on a rare, oversized ravine-style lot, offering the perfect blend of privacy and natural beauty. Mature trees surround the property, creating a serene backdrop for outdoor living, while a sparkling pool and spacious side deck make this home an entertainers dream. Inside, enjoy a warm and inviting layout filled with natural light. The finished lower level boasts large above-grade windows and a cozy gas fireplace in the rec room ideal for family movie nights or relaxing with friends. The functional floor plan offers generous living space throughout, with well-sized bedrooms and ample storage. Located in a family-friendly area with easy access to parks, schools, shopping, and transit, this home combines comfort, charm, and convenience. Whether you're relaxing poolside or entertaining guests under the trees, 1216 De Quincy Crescent offers the lifestyle you've been waiting for. (id:60365)
322 - 457 Plains Road E
Burlington, Ontario
Welcome to stunning & contemporary living in this exceptional condo located in Burlingtons desirable Aldershot neighbourhood, within the acclaimed Jazz residence by Branthaven. This bright and stylish 1-bedroom + den suite boasts west-facing exposure and a fully carpet-free interior for a clean, modern aesthetic. The open-concept design showcases a sleek kitchen with granite countertops, stainless steel appliances, and large windows that bathe the space in natural light. Step out onto your private 50 sq. ft. patio , and a personal storage locker. Residents benefit from a host of upscale amenities, including a fully equipped fitness studio, elegant lounge with fireplace and pool table, games room, chefs kitchen, and an outdoor terrace with BBQ area and abundant visitor parking. Ideally located minutes from Mapleview Mall, downtown Burlington, Aldershot GO Station, public transit, and major highways (403, 407, QEW), with easy access to scenic parks, walking paths, and the Waterfront Trail. Some photos are virtually staged. (id:60365)
54 - 5475 Lakeshore Road
Burlington, Ontario
Beautifully updated executive townhome just steps from Lake Ontario! This bright and modern residence features an open-concept kitchen with high-end appliances, a stylish farmhouse sink, and sleek finishes perfect for entertaining. The main floor includes a newly renovated, contemporary powder room and spacious living and dining areas filled with natural light. Upstairs, you'll find a large primary bedroom with ample closet space, a fully renovated Jack and Jill bathroom, and two additional generously sized bedrooms ideal for family or guests. The finished basement offers a versatile open space perfect for family gatherings, a home office, or playroom, along with a large laundry area. Enjoy the convenience of two underground parking spots and access to a beautifully maintained complex featuring an outdoor pool and relaxing sauna. Located close to top-rated schools, shopping, public transit, and major highways, this turnkey home offers luxury living in a prime lakeside community. (id:60365)
49 Australia Drive
Brampton, Ontario
Welcome to this stunning 4+3 Bedroom Finished Bsmt with Separate Entrance. Amazing Layout With Sep Living Room, Sep Dining & Sep Family Room W/D Fireplace Grand Double Door Entry. Upgraded detached home located in one of Brampton's most desirable neighbourhoods. Upgrade Kitchen quartz countertops, and premium stainless steels appliances. Upgraded main Floor including custom hardwood and premium finishes Solid Oak Staircase. Main Floor Laundry Convenience meets practicality. Double Car Garage. Making it perfect for entertaining guests or hosting family gatherings. High Demand Family-Friendly Neighbourhood & Lots More. Close To Hwy-410, Schools, Parks, & Transit At Your Door**Don't Miss It** (id:60365)
486 Pringle Avenue
Milton, Ontario
Welcome to 486 Pringle Ave. Milton. The beautifully maintained Mattamy Juneberry Model with 4 +1 bedrooms and 5 WASHROOMS (3 full baths upstairs!!) boasts approx. 2840 sq ft above grade and sits on a 43 ft lot in a the sought-after Scott neighbourhood. Step inside to discover a spacious layout featuring 9 ceilings, luxurious dark hardwood floors throughout the main level, main floor office, formal dining room, and a generous great room with a 2-sided fireplace that adds a warm, cozy touch to both spaces. The stylish kitchen includes a large breakfast bar island, wall-to-wall cabinetry, and walk-out access to a functional BBQ deck, interlock patio, ideal for entertaining or relaxing with family and friends. Upstairs, you'll find four spacious bedrooms and a conveniently located laundry room. The private and serene primary suite is situated in its own wing of the home and features two walk-in closets and a 5-piece ensuite. One additional bedroom includes its own 3-piece ensuite, while the remaining two share a Jack-and-Jill bathroom. The finished basement offers countless possibilities with a fifth bedroom, 3-piece bathroom, a large recreation area, and a wet bar, perfect for entertaining or creating a cozy in-law suite. This well-maintained home is nestled in a family-friendly neighbourhood, located within walking distance to schools, daycares, parks, trails, and the Escarpment. It's ready for your personal touch and is the perfect place to call home. (id:60365)
1469 Hillgrove Road
Mississauga, Ontario
Welcome to 1469 Hillgrove Road - Your Retreat in Clarkson! Nestled on an oversized corner lot in the heart of the desirable Clarkson Lorne Park community, this stylishly updated 4+1 bedroom side split combines charm, elegance and family functionality with incredible backyard living. Step inside to find sun-filled living spaces, hardwood floors on the main level, and a smart, flexible layout perfect for modern living. The open-concept living and dining area offers ample room to entertain, while the versatile office and sitting room provide the ideal work-from-home setup or cozy reading nook. A recently updated eat in kitchen offers tons of storage and high end stainless steel appliances. The converted garage now serves as a massive main-floor bedroom- ideal for in-laws, guests, or a private studio. Upstairs, you'll find three generous bedrooms, while the finished lower level offers a fifth bedroom, recreation space, and plenty of storage. Step outside to your private backyard oasis-mature trees frame the serene setting, where you can lounge poolside, dine, or host summer parties around the inground pool. Located on a quiet, tree-lined street, just 3 minutes from QEW, the Clarkson GO, top-ranked schools (including Lorne Park), parks, shopping, and the lake, this is your chance to own a property that delivers space, style, and the lifestyle you've been dreaming of. Don't miss this rare opportunity to live in one of South Mississaugas most sought-after neighbourhoods. (id:60365)
1611 - 61 Markbrook Lane
Toronto, Ontario
Beautifully maintained and updated unit featuring an amazing open-concept layout. The modern kitchen boasts granite countertops and a custom backsplash. Updated bathrooms, upgraded light switches, and professionally painted throughout. Spacious welcoming foyer, and a huge primary bedroom with a four-piece ensuite and two closets. This is a contractors unit with numerous upgrades no work needed. Just move in and enjoy luxurious living in a central location. Conveniently close to shopping, schools, Highways 427, 407, and 400, Pearson Airport, and the Humber Trail perfect for walking and cycling. Easy access to Humber College and York University. The current owners are renting a second parking spot, which may be assumable by the new owner. TTC at your doorstep. (id:60365)
8 Glendarling Road
Toronto, Ontario
Welcome to 8 Glendarling Rd A Rare Opportunity in Prestigious Edenbridge. Situated in one of Torontos most desirable neighbourhoods, this 4+1 bedroom, 4-bathroom side-split home offers over 3400 sq ft of total living space on an exceptional 50.48 x 174 ft lot. 8 Glendarling Rd represents a rare opportunity to own a private ravine-side property in the heart of the Edenbridge Area. Lovingly maintained by the same family for 45 years, this home presents a rare opportunity to renovate, move in, or build your dream estate in an established luxury enclave.The versatile layout and expansive footprint offer endless possibilities. Inside, picture windows invite in the beauty of the seasons, framing lush views from the generous principal rooms. The main floor features a bright & versatile home office, ideal for todays lifestyle, while the eat-in kitchen offers a side entrance perfect for summer BBQs and convenient everyday access. The upper level includes 4 spacious bedrooms, including a large primary suite, & the lower levels expand the homes living space with a cozy family room, and direct walkout to the tranquil backyard. The finished basement includes a large rec room with additional walkout, kids playroom, workshop, laundry room, & ample storage-offering flexible space for growing families or multi-generational living. Residents will appreciate the seamless balance of serenity and accessibility -just 20 minutes to downtown Toronto, 15 minutes to Pearson Airport, 5 minutes to new Eglinton Crosstown LRT & Humbertown Shops. Located within the highly regarded Humber Valley & Richview school districts, and close to some of the citys top private schools and prestigious golf clubs. Enjoy proximity to TTC, lush parkland, & endless trails along the HumberRiver & James Gardens. Walk to Bloor St. and Royal York to enjoy boutique shopping, dining, & vibrant community life. A true gem in a premier location this is your chance to own a piece of Edenbridge. (id:60365)
66 Kane Avenue
Toronto, Ontario
ATTENTION ALL BUILDERS! Two Spectacular Lots Severed and Fully Approved Permits Two new homes over 2,000sqft each. Building permit fees and water/sewer fees have been paid. READY TO BUILD! This is the hottest Development area, and these two severed lots are few and far between. Make your mark and seize the opportunity to build. Neighbours private driveways on each side and a beautiful grade makes it a simple and easier build. Great opportunity for an end user or Investor. Build your Dream Home Today! Walking distance to Trendy St. Clair Ave W, & the new Eglinton LRT line. Close proximity to shopping, schools Corso Italia, Caledonia Commons Development on Caledonia/St Clair. Buy & Build... Shovels on the ground day after closing! High demand area! (id:60365)


