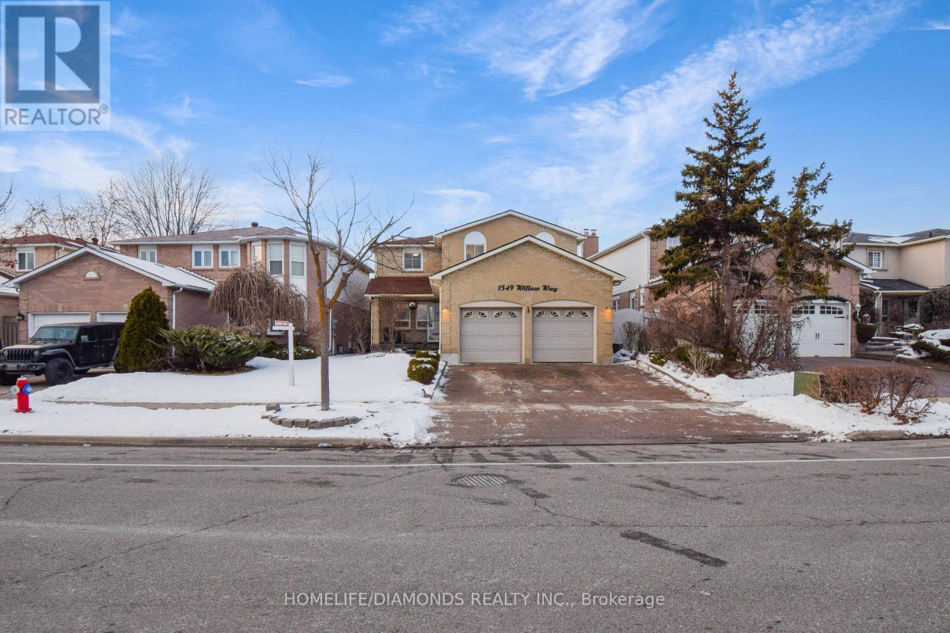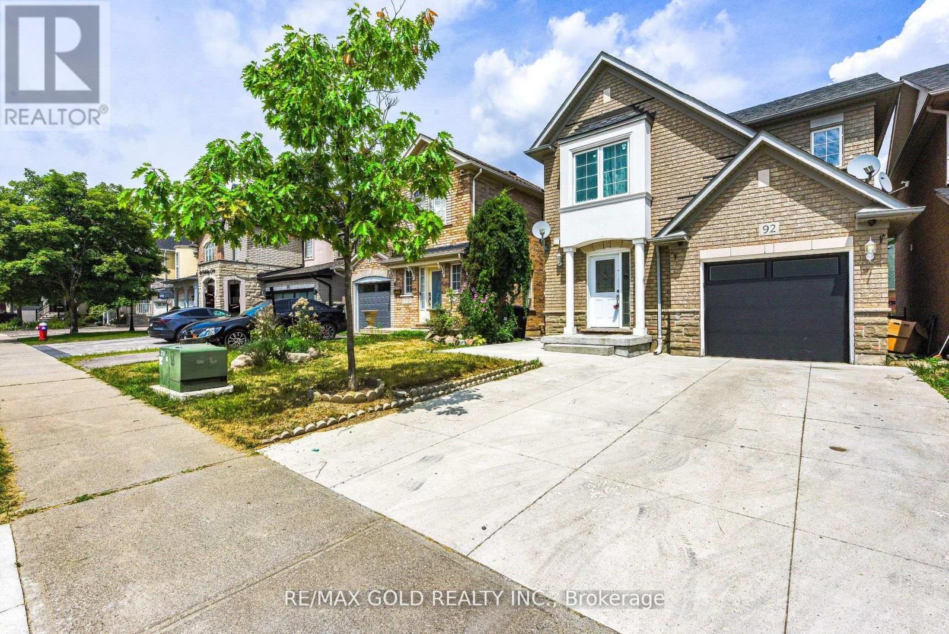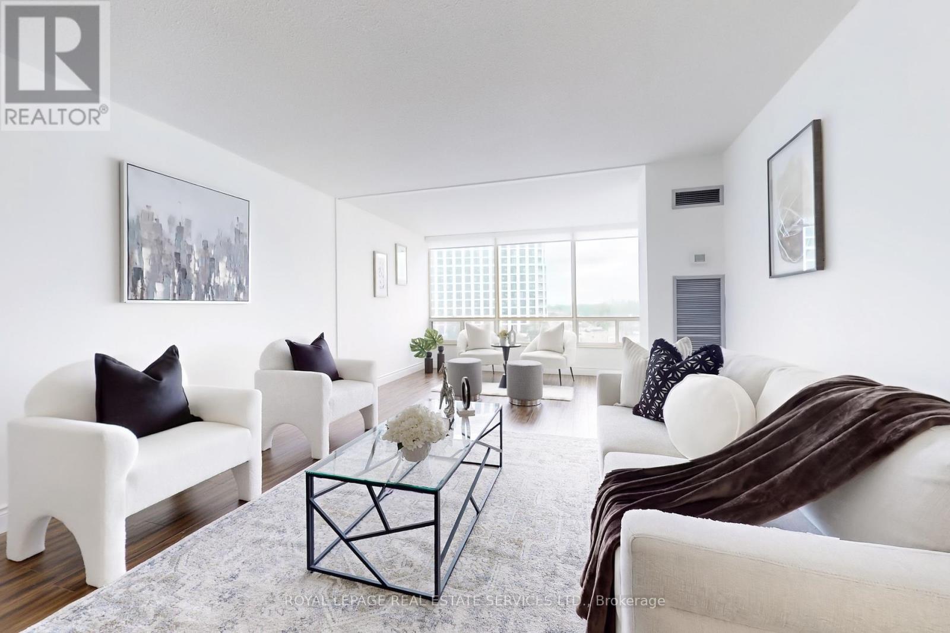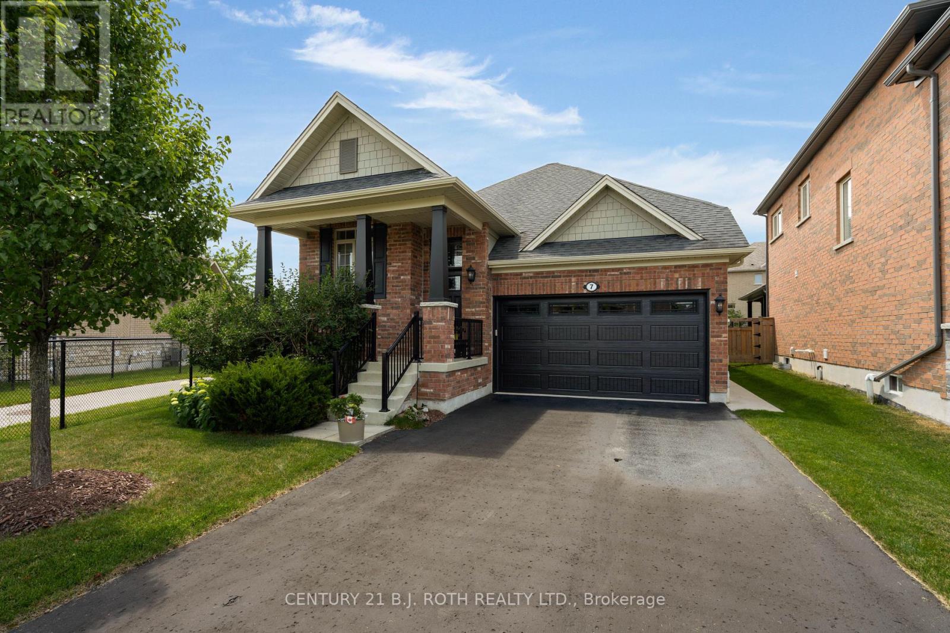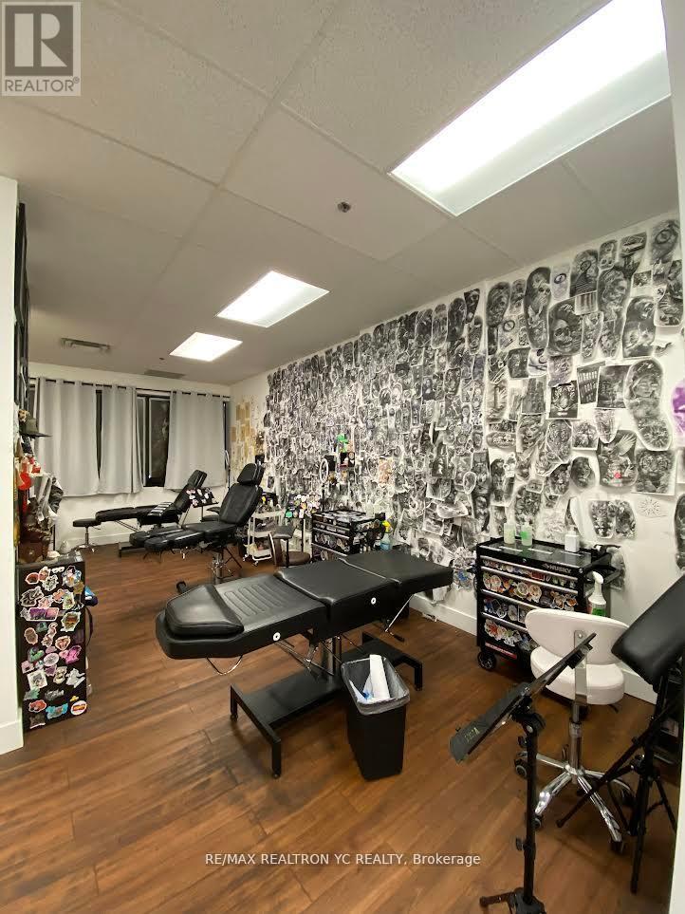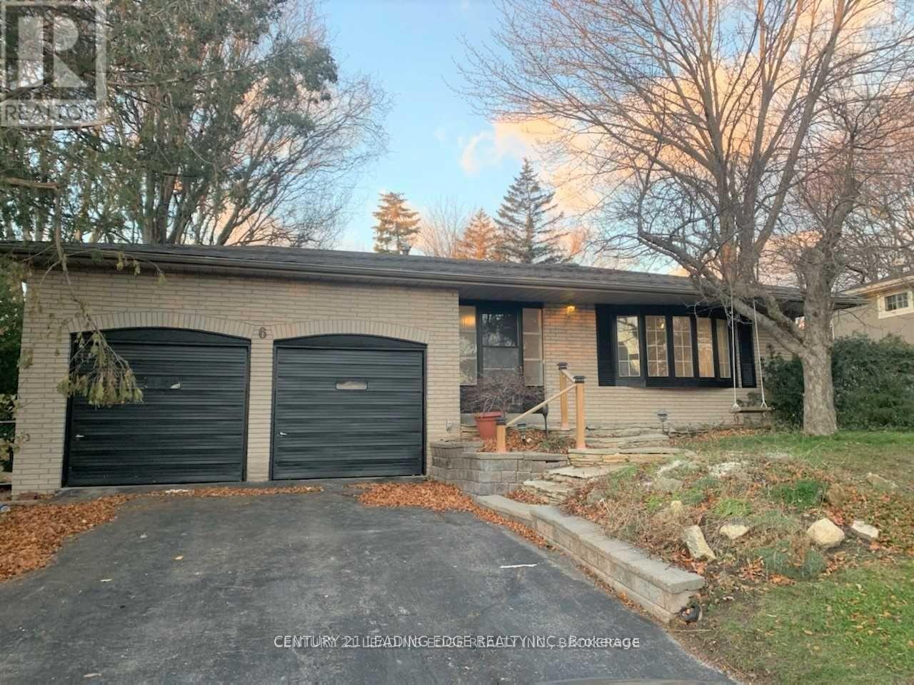12389 Creditview Road
Caledon, Ontario
Over An Acre In An Up-And-Coming Area Of Caledon A Rare Find With Endless Potential. Welcome To 12389 Creditview Road, A Property That Offers More Than Just A Home It Offers Opportunity. Set On A Large Parcel Of Land With A New Housing Development In The Works Nearby And A Future Costco On The Way, This Location Is On The Rise And Primed For Growth. The Existing Raised Bungalow Features 3 Bedrooms Including A Primary With 3-Piece Ensuite, 2 Bathrooms, Spacious Main Floor Living Areas, And A Finished, Walkout Basement With Bar And Rec Room. The Home Requires A Refresh. Making It A Perfect Candidate To Renovate, Rebuild, Or Develop. Allowing Investors, Developers, And End-Users Alike To See The Value Whether Envisioning A New Project Or Bringing Fresh Life Into The Existing Structure. With Over An Acre Of Land, The Possibilities Are Truly Endless. Over An Acre. Endless Options. Your Vision Starts Here. (id:60365)
1549 Willow Way
Mississauga, Ontario
Welcome Home! This meticulously maintained 4+3 bedroom home is move-in ready and perfect for large or multi-generational families! The spacious family room with a cozy fireplace is ideal for entertaining. Need a home office? The main floor den is perfect for remote work or can serve as an additional main floor bedroom. Upstairs, you'll find two primary suites, both with private ensuite, plus two more generously sized bedrooms and a third full bathroom that's three full baths on the second level alone! Great setup for two families living under one roof. The fully finished basement with a separate entrance includes a kitchen, family room, large bedroom with walk-in closet, and 2 full baths, offering incredible in-law suite potential. There are two entrances to the basement for maximum flexibility. Lovingly upgraded and maintained throughout, this home is steps to schools, shopping, transit, parks, and close to all major highways. There is truly no comparison don't miss your chance to own this exceptional home! (id:60365)
92 Penbridge Circle
Brampton, Ontario
Welcome to this beautiful 3-bedroom detached home with finished basement with separate entrance and Extended driveway. Nestled in one of the most desirable and family-friendly neighborhoods. The main and second floors feature rich hardwood throughout, adding warmth and character. The open-concept layout flows seamlessly into a generous living and dining space, ideal for both family living and entertaining. The chef-inspired kitchen with beautiful countertops, undermount lighting, ample cabinetry, and a breakfast bar, combining functionality with style. Natural light fills the home, creating a bright, airy ambiance throughout and enough pot lights to brighten home . The exterior offers the added convenience of 3 car parking with extended driveway. The finished basement with a separate entrance includes a spacious bedroom and a full kitchen additional living area perfect for extended family, guests, or potential income. Basement finished; retrofit status. The private backyard is built for entertaining with a large deck and patio, ideal for summer gatherings and outdoor dining. Located within walking distance to top-rated schools, Cassie Campbell Community Centre, shopping plazas, parks, and public transit, with quick access to Mount Pleasant GO Station. This is a well-maintained, move-in-ready home in a prime location exceptional opportunity not to be missed. (id:60365)
1004 - 1300 Islington Avenue
Toronto, Ontario
Welcome to 1300 Islington Avenue #1004, a bright and freshly painted 1352 sq/f suite in the desirable Barclay Terrace. This spacious unit features a functional layout with a large living and dining area, a sun-filled solarium ideal for a home office or reading space, and two generously sized bedrooms. The primary bedroom includes a walk-in closet for ample storage and a seperate thermostat. The kitchen offers plenty of cupboard and counter space, a pantry, and large windows throughout fill the home with natural light. The unit has updated fixtures and also newer A/C units replaced 2.5 years ago. Enjoy top-notch building amenities including 4 elevators, 24-hour concierge, indoor pool, hot tub, gym, tennis and squash courts, party room, and ample visitor parking (over 88 visitor spots). All utilities included in maintenance fees. Located just steps to Islington Subway Station, local shops, parks, and minutes from golf courses and major highways. Potential to lease another parking spot. Move-in ready and full of potential! (id:60365)
2b - 5865 Dalebrook Crescent
Mississauga, Ontario
Beautifully Renovated 3-Bedroom, 2-Storey Townhome in Prime Erin Mills, Mississauga This freshly updated townhome offers a stylish and comfortable living space in one of Mississauga's most desirable neighborhoods. Featuring new flooring on the second level, fresh paint throughout, and new window blinds, this home is move-in ready. Located on a quiet, family friendly street and backing onto a charming park, it provides a peaceful environment with a touch of nature. Situated within the highly sought-after John Fraser and St. Aloysius Gonzaga school districts, the home is also conveniently close to shopping centers, Credit Valley Hospital, parks, and public transit. Quick access to Highways 403 and 407 makes commuting a breeze. The spacious and sun filled primary bedroom boasts a 4-piece ensuite and a walk-in closet. The fully finished basement includes a large recreation room and a 3-piece bathroom ideal for additional living space or a guest suite. Immaculately maintained, this home is located in a quiet, caring community and is ready for its next family to move in and enjoy.***** The legal rental price is $3,316.32, a 2% discount is available for timely rent payments. Take advantage of this 2% discount for paying rent on time, and reduce your rent to the asking price of $3250 per month. (id:60365)
30 Larkspur Road
Brampton, Ontario
Beautiful: 4 Bedroom Detached Home With Finished Basement: Double Garage: Upgraded Laminate floor: Pot Lights: Family Size Kitchen With Quartz Counter Top: Breakfast Area, Walk Out To Yard: Solid Oak Staircase: Family room with Gas Fireplace. skylights on the main floor and second floor bring more natural light in the the house: Master Bedroom 5 Pc. Ensuite, W/I Closet: Basement Finished With Rec Room: Close To School, Park, Plaza, Transit, Hospital. (id:60365)
950 Albion Road E
Toronto, Ontario
Investment property for sale, 950 Albion RD--Strip plaza/Retail, 2 tenants only. Grow Fitness for sale; tenant #1Grow Fitness- 13,850 sq. ft plus patio (not calculated extra sq.ft.); tenant #2 Basement is 17,500 sq. ft Basement. Tenant just spent close to 1 million to set up Play Place ( Kids and Adults), Training. Tenants pay HST on top of Rent Lease attached. TMI is $10,500 per $39,500 Net (950 Albion )$25,000 Net ( 960 Albion) = x 12 =$774,000 Tenants pay TMI: Taxes estimated at $ 5 x 14,000 sq. ft = $ 70,000 per year estimate. Utilities , CAM, = $ 4 x 14,000sqft = $ $50,000 per year estimate, Redevelopment potential of 300 units potential on site and main floor retail (id:60365)
7 Cameron Street
Springwater, Ontario
Executive Brick Bungalow Located Within Sought-After Stone Manor Woods. Situated On A Rare EP Lot Showcasing Manicured Grounds, Accented With New Concrete Patios, A Garden Shed, New Deck Railings, & Larger Trees For Extra Privacy. A Perfect Pool-Sized Lot With Southwestern Exposure! Upon Arrival, You're Greeted With Superb Curb Appeal Matched With Pride Of Ownership, Securing Your Home Purchase With Peace of Mind. New Front Door & Garage Door (2024), No Sidewalk & A Recently Resurfaced Front Porch Greets You As You Step Inside This Fully Finished Sycamore Model. Presenting Over 2,600 Sqft Of Finished Space & Exceptional Craftsmanship, This 5 Bedroom, 3 Full Bathroom Home Is Fully Upgraded From Top To Bottom. Equipped With Hardwood & Ceramics, Tray, Cathedral & 9 Ceilings Accented By 8 Door Openings Throughout The Main Floor. An Upgraded Kitchen With A New Island & Quartz Counters Illuminated By Upgraded Light Fixtures. There Is An Abundance Of Natural Light That Radiates Well Within The Home, No Matter What Room You Find Yourself In. The Large Master Suite Has Been Recently Redesigned With A New Ensuite & Walk-In Closet. Make Your Way To The Lower Level Offering 3 Bedrooms, A Large Rec Room, A 4pc Bath & Ample Storage Space, Perfect For Extended Family or Entertaining. Extra Basement Windows Have Been Installed, As Well As Some Have Been Made Larger Per Fire Code. Equipped With 2 Gas Fireplaces, Gas Appliances (Stove, BBQ Gas Line, Clothes Dryer, Hwt Tank), No Rental Items & The Premium Blinds Throughout Are Just A Few Key Features That Set This Home Apart. (id:60365)
171 Brucker Road
Barrie, Ontario
Welcome To 171 Brucker Road, A Beautifully Renovated 4-Bedroom, 3-Bathroom Home Situated In Barrie's Vibrant South End! Full Of Charm And Thoughtful Upgrades, This Bright & Inviting Home Offers Future Income Potential With A Partially Finished Basement. Step Inside To A Freshly Painted Interior, Stylish New Flooring & A Stunning Hardwood Staircase That Sets The Tone. Enjoy Cooking & Entertaining In The Updated Kitchen Featuring Modern Stainless Steel Appliances & A Spacious Centre Island. The Bathrooms Have Been Tastefully Renovated With Sleek, Contemporary Finishes, While The Generously Sized Primary Bedroom Offers A Walk-In Closet With Custom Built-In Storage You'll Absolutely Love. Step Outside To Your Own Private Retreat Complete With An Above-Ground Pool, Hot Tub & Outdoor Storage, Perfect For Year-Round Relaxation & Fun. A Brand-New Interlock Walkway Enhances The Front Entrance. Ideally Located Just Minutes From Top-Rated Schools, Parks, Shopping Centres, Public Transit & Highway 400, This Home Seamlessly Combines Quality Renovations With A Prime, Family-Friendly Location. (id:60365)
215 - 398 Steeles Avenue W
Vaughan, Ontario
Excellent opportunity to acquire a profitable and established business located on the 2nd dloor of a highly sought-after Plaza at Yonge and Steeles. This bringt and versatile space features large windows facing Steeles Avenue, ensuring maximum visibility and strong street exposure. Located in one of the busiest retail corridors in the area, the business benefits from consistent foot traffic, a loyal customer base, and ample on-site parking for both clients and staff. With stable monthly sales and growth potential, this is a turnkey opportunity for entrepreneurs and investors alike. The current gross rent is $2,378.25 plus HST. Flexible lease terms and longer tenancy options may be considered. Please contact the listing agents directly for further information or to arrange a private viewing. (id:60365)
39 River Street
Georgina, Ontario
Welcome To 39 River Street, Georgina. Charming Two-Storey Century Home On A Rare, Oversized Double Lot With Room To Garden, Explore, And Entertain. A Spacious Living Room With Hardwood Floors Anchors The Main Level, Flowing To A Comfortable Eat-In Kitchen With Space For A Family Table And Easy Access To The Yard. Upstairs Offers Three Comfortable Bedrooms And A 4-Piece Bath. Outdoors Shines With Mature Trees, Beautiful Perennial Gardens, And A Detached 2-Car Garage Ideal For Parking, Storage, Or A Workshop. Enjoy A Walkable Lifestyle Just Steps To Schools, Churches,Shops, And Restaurants And Only A 5-Minute Drive To Lake Simcoe For Beaches, Boating, And Lakeside Sunsets. A Standout Opportunity For Investors Or Anyone Seeking Land And Lifestyle In A Friendly Community. (id:60365)
6 Jeremy Drive
Markham, Ontario
Build Your Own Dream Home Or A Great Opportunity For Homeowners. Attention All Builders And Investors. Situated On One Of The Most Desirable Streets In The Heart Of Unionville. Just Minutes Walk To Main Street Unionville, Toogood Pond, Amazing Restaurants And GO Train To Toronto. Approx. 75.18 Ft Frontage With A Depth Of 130.31 Ft Surrounded By Multi Million Dollar Custom Built Homes. Nice 3-Level Back Split, Approx. 1,876 Sf. Cozy Family Room With Hardwood Flooring, Fireplace And Bar With A Walk-Out To Back Garden. Separate Dining Area And Living Room, 3 Good Sized Bedrooms. Minutes To Parkview PS, Bill Crothers SS, Unionville HS And York University Markham Campus. Close To Hwy. 404, 407ETR, Markville Mall And More! Please Be Courteous To Tenants When Viewing The Property. No Survey Available. (id:60365)


