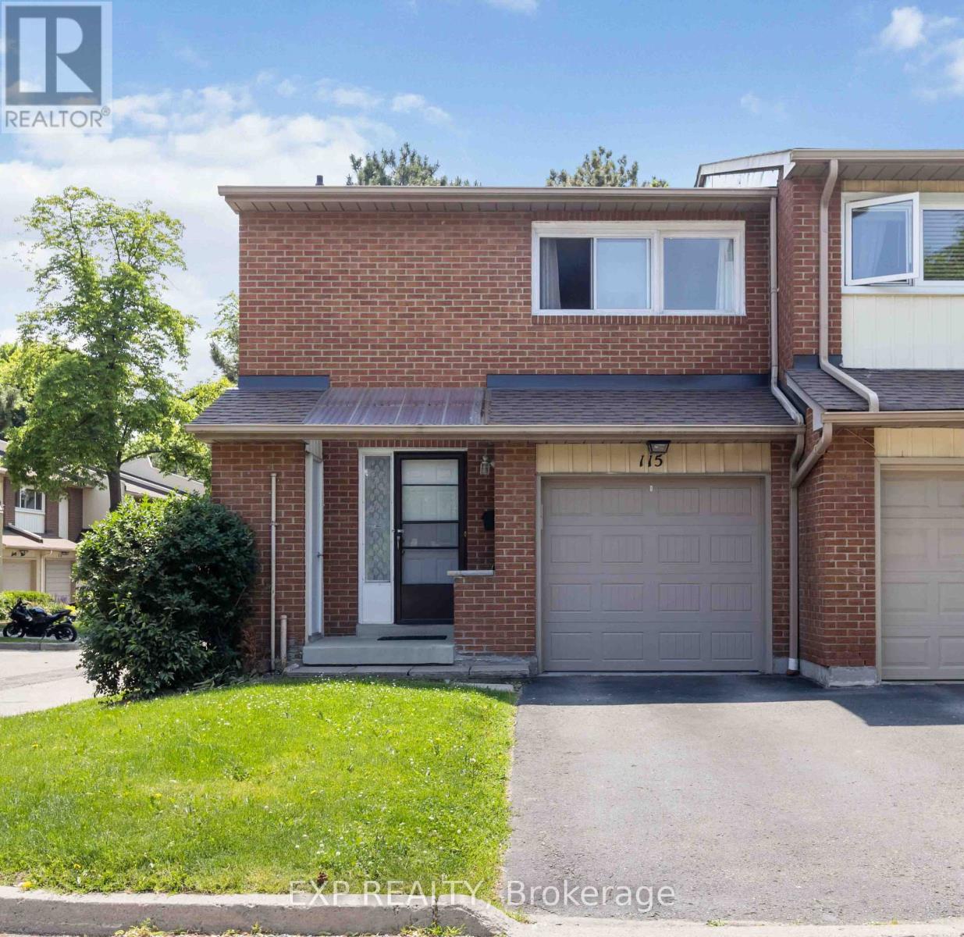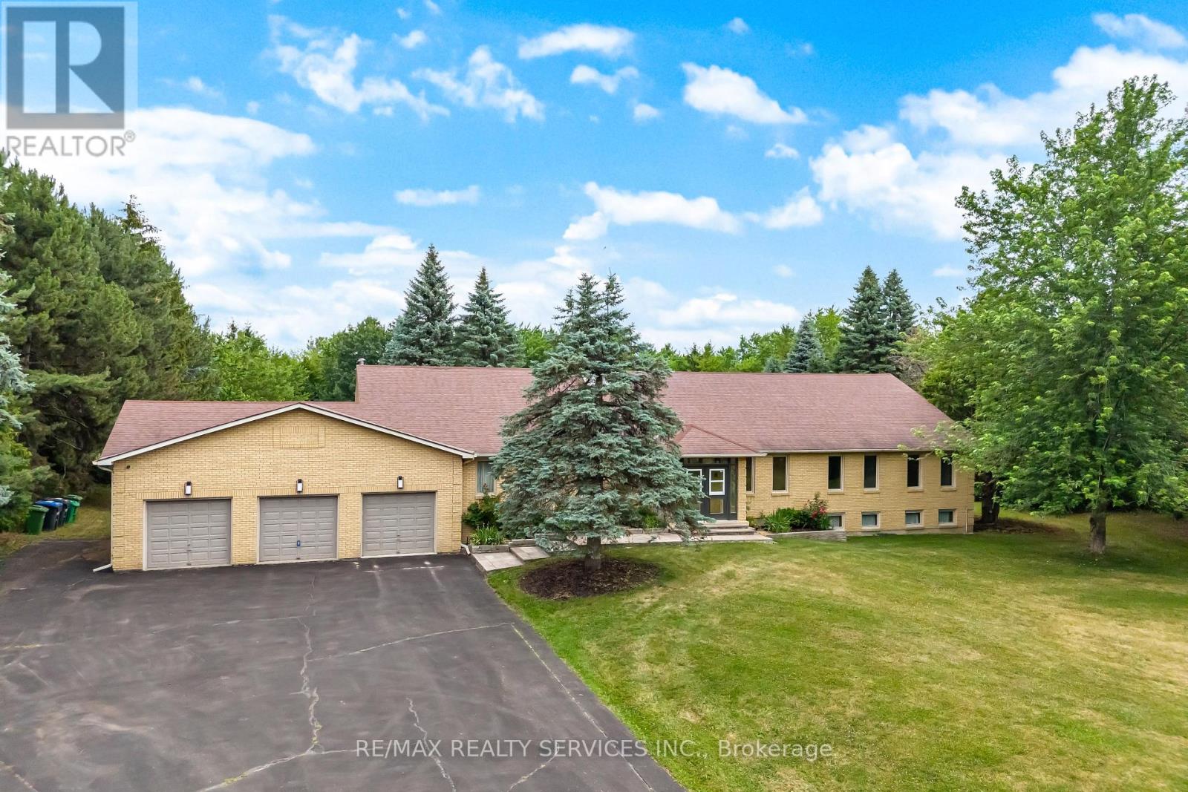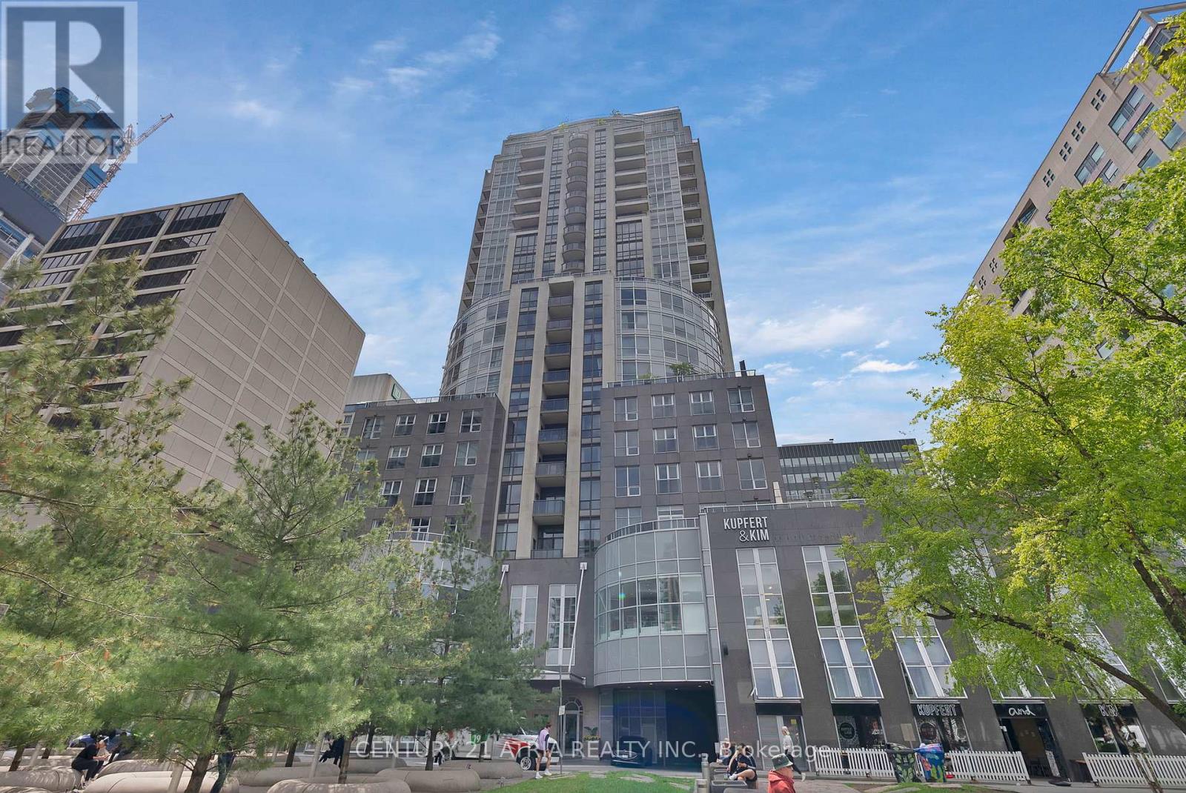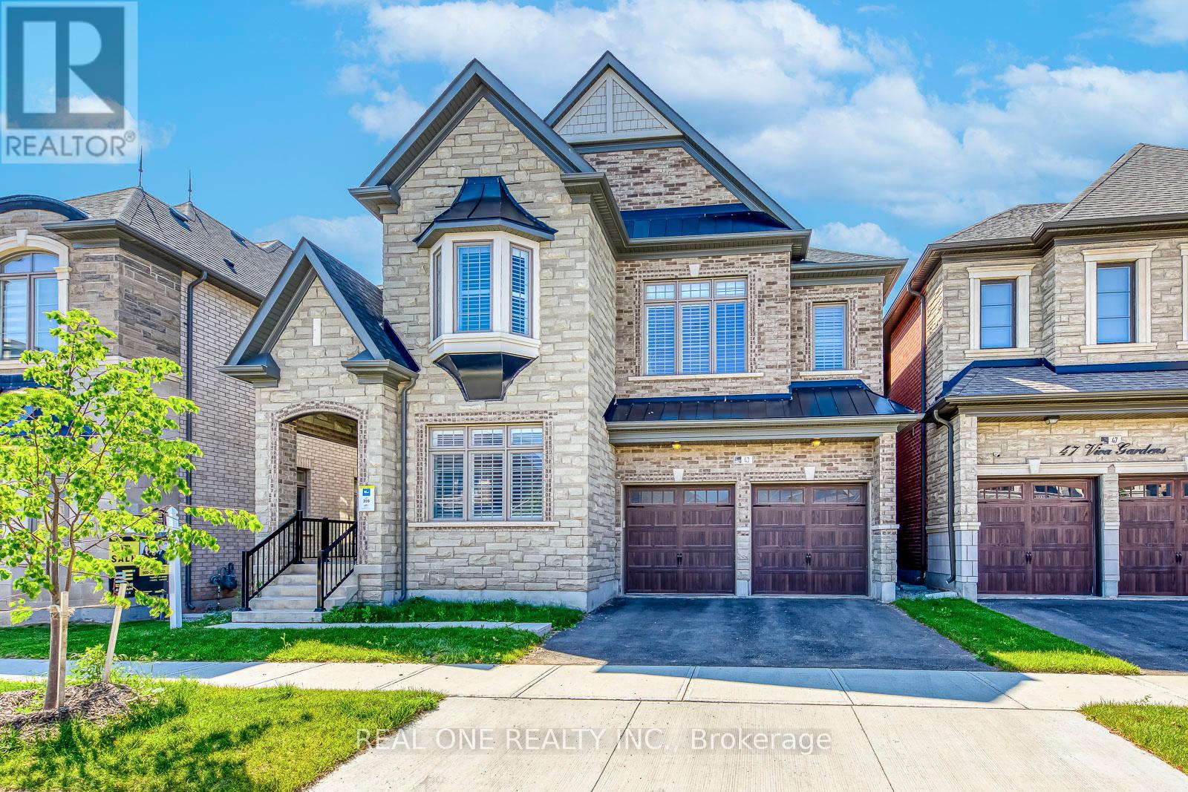A1 - 1100 Lansdowne Avenue
Toronto, Ontario
Authentic Loft Living at the Iconic Foundry Lofts! Step into the renovated, one-of-a-kind loft that blends industrial character with contemporary design. Featuring an entertainers dream kitchen and open-concept dining space. A stylish powder room for guests, and dramatic ceiling heights anchored by a striking exposed brick feature wall this space delivers an instant wow factor. Located in the heart of the West Ends most coveted hard loft conversion, this spacious 2-bedroom, 2-bathroom residence spans approximately 950sqft. Original warehouse details like exposed ductwork and brickwork create a bold yet warm atmosphere, while modern upgrades add luxury and comfort. A rare offering includes one parking spot owned. The open-concept living and dining area is framed by impressive windows, allowing natural light to flood the space. Enjoy access to the buildings breathtaking 16,000 sq. ft. indoor atrium with Wi-Fi ideal for relaxing, working remotely, or socializing year-round. Step outside and immerse yourself in the vibrant community: stroll across the street to Balzacs Coffee, Century Park Tavern, local parks, playgrounds, and dog-friendly green spaces. Discover the creative energy of Geary Ave., with hotspots like Blood Brothers Brewing and Parallel. Corso Italia and St. Clair West shops are just minutes away. Building Amenities: Party Room, Fitness Centre, Screening Room, Ample Visitor Parking. Location Perks: Close to transit, top dining, shops, and all the character this trendy neighbourhood has to offer! (id:60365)
21 Kitto Court
Brampton, Ontario
Perfect opportunity for first-time home buyers & Investors! Welcome to this well-kept 3-bedroom home in the heart of Brampton, offering comfort, functionality, and space for your growing family. The second floor features bright and spacious 3 bedrooms, while the basement includes an additional bedroom ideal for guests, in-laws, or a private home office. Step outside to a beautifully designed backyard with a large deck and a stylish gazebo perfect for summer gatherings or quiet evenings. Located in a family-friendly neighborhood , walking distance to Lloyd Sanderson Park,close to schools, parks, shopping, and transit. A must-see for buyers looking to start their journey of home buying. (id:60365)
115 - 1180 Mississauga Valley Boulevard
Mississauga, Ontario
Welcome to this spacious and updated 3+1-bedroom, 4-bathroom townhome - perfectly designed for multi-generational living or savvy investors. The main floor features a practical layout with laminate flooring, oversized windows, and a neutral colour palette. The living and dining areas flow effortlessly, offering a warm and comfortable setting for daily living. The galley-style kitchen is outfitted with modern cabinetry, granite countertops, stainless steel appliances, and a stylish backsplash. Three well-sized bedrooms, including a primary with ensuite, provide ample space for rest and privacy. The fully finished lower level features an additional bedroom, a full bathroom, and a common room or home office space. The lower level also boasts updated flooring, pot lights, and neutral finishes throughout. The exterior includes a private driveway, mature trees, and a backyard ready to relaxation or entertaining. Located near schools, transit, parks, and shopping, this move-in-ready home checks all the boxes for comfortable family living or smart investment potential. (id:60365)
22 Rosegarden Drive
Brampton, Ontario
Wow . . . $400K price reduction !! Amazing custom built ranch bungalow on a 2.5 acre pie - shaped ( 287' rear ) wooded ravine lot backing onto " Bellini Valley Park " in desirable Castlemore ! The main floor features 3421 sqft of upgraded living space including a gorgeous white eat - in kitchen, quartz countertops, stone backsplash, stainless steel appliances and walk out to the solarium. Large master bedroom with 5 - pc ensuite bath, oval tub, separate shower and walk in closet. New plank hardwood floors, mainfloor laundry, mainfloor den, spiral oak staircase, pot lights, french doors, oak trim and garage entrance to house. The lower level features another 3314 sqft of living space ( over 6000 sqft total ! ) with a second kitchen, 3 - pc bath, 5th bedroom, separate side entrance and large two level open concept games room / rec room with high ceilings. Fully fenced private yard with a 16' X 24' heated in-ground pool, poured concrete patio with brick bbq, mature trees and no homes behind ! Classy double door front entry with glass inserts, enclosed porch, stone walkway, oversized 3.5 car garage, 15 - 20 car parking and electric gates at the street entrance. This custom built, one - of - a - kind home is priced lower than the most recent sales in the area and is ready for its next owners ! (id:60365)
2337 Hilda Drive
Oakville, Ontario
5 Elite Picks! Here Are 5 Reasons To Make This Home Your Own: 1. Surprisingly Spacious 4 Bedroom & 4 Bath Detached Home in Joshua Creek with 2,250 Sq.Ft. of Above-Ground Living Space PLUS Finished Basement! 2. Generous Kitchen Boasting Sleek Modern Cabinetry, Classy Tile Backsplash & Stainless Steel Appliances, Open to Breakfast Area with Patio Door W/O to Deck & Yard, and Bright & Airy Family Room with Gas Fireplace. 3. Generous Formal Dining Room, Separate Open Living Room Area, 2pc Powder Room & Convenient Main Level Laundry with Garage Access Complete the Main Level. 4. 4 Good-Sized Bedrooms & 2 Baths on 2nd Level, with Primary Bedroom Featuring W/I Closet & 4pc Ensuite with Soaker Tub & Separate Shower. 5. Bright Open Concept Finished Basement Rec & Games Room with Pot Lights & Gas Fireplace, Plus 2pc Bath & Ample Storage! All This & More! Lovely Fenced Backyard with Large Deck & Garden Shed. Smooth 9' Ceilings on Through Main Level / 8' on 2nd Level. Hardwood Flooring Through Main & 2nd Levels. Freshly Painted Main & 2nd Levels! Fabulous Location in Desirable Joshua Creek Just Minutes from Parks & Trails, Top-Rated Schools, Community Centre, Library, Restaurants, Shopping, Hwy Access & Many More Amenities! (id:60365)
3175 Daniel Way
Oakville, Ontario
Tastefully Upgraded Executive Home, With A Premium Lot, Aprox. 4000 Sq Ft Of Luxurious Living Space. Recently painted with renovated light fixtures. Located In The Prestigious Seven Oaks Subdivision. This Home Is Centrally Located Within Walking And Short Driving Distances To Major Amenities And Highways. (id:60365)
2336 Thruxton Drive
Oakville, Ontario
5 Elite Picks! Here Are 5 Reasons To Make This Home Your Own: 1. Spectacular 4 Bedroom & 5 Bath Fernbrook Home Boasting Over 3,000 Sq.Ft. A/G Finished Living Space PLUS Finished Basement... and a Beautiful, Private Backyard Oasis!! 2. Stunning Gourmet Kitchen Boasting Custom Wood Cabinetry, Stainless Steel Appliances, Centre Island, Granite Countertops, Lovely Tile Backsplash & Bright Breakfast Area with Garden Door W/O to Patio & Private Backyard! 3. Spacious Principal Rooms... Gorgeous Family Room Featuring Beautiful B/I Shelving/Entertainment Unit with Gas Fireplace, Plus Separate Formal Living Room & Dining Room. 4. Elegant 2-Storey Foyer with Hardwood Staircase Leads up to Generous 2nd Level with 4 Large Bedrooms & 3 Full Baths, Including Primary Suite with W/I Closet & Luxurious 5pc Ensuite Boasting Carrara Tile Flooring, Double Vanity, Freestanding Soaker Tub & Huge Glass-Enclosed Shower. 5. Beautifully Finished Basement with Open Concept Rec/Entertainment/Games Room with Stunning Slate Feature Wall with Built-in Gas F/P, Plus Bar Area, Office, 3pc Bath ('22) & Ample Storage. All This & More!! Gorgeous, Private Entertainer's Delight Backyard Boasting Extensive Patio Area, Mature Trees, Gazebo, Hot Tub & Garden Shed. Modern 2pc Powder Room & Beautifully Finished Laundry Room (with Access to Garage) Complete the Main Level. 2nd & 3rd Bdrms Share 5pc Semi-Ensuite AND 4th Bdrm Boasts Semi-Ensuite Access to 4pc Main Bath! Gorgeous Curb Appeal with Stone & Stucco Exterior, Interlocking Driveway, Stone Steps & Elegant Porch with Classy Double Door Entry. Garage is Pre-Wired for EV Charger! Fabulous Location in Desirable Joshua Creek Community Just Minutes from Many Parks & Trails, Top-Rated Schools, Rec Centre, Restaurants, Shopping & Amenities, Plus Easy Hwy Access. GAF Shingles '21, High-Efficiency Furnace & A/C '19, Hdwd in Bdrms '19, New Thermacore Garage Doors '19, New Gas Stove, D/W, Washer & Dryer '19, Updated 2nd Level Baths, 2pc & Laundry Room '18 (id:60365)
65 Long Branch Avenue
Toronto, Ontario
Welcome to this charming 3-bedroom 2-bathroom two storey detached home in the heart of the vibrant Long Branch community, with close proximity from Lake Ontario and the shops and restaurants along Lake Shore Blvd. Whether you choose to live in it or rent it out, this is a prime investment opportunity featuring a separate basement entrance with rental potential, a 2-car tandem garage plus 1-car driveway, and a spacious backyard full of greenery. The 50 x 100 lot can be joined with the neighbouring 50 x 100 lot cornering on Marina Ave., to allow for a future 100 x 100 townhouse development project similar to what is happening in the neighbourhood; resulting in Capital Appreciation Possibility. The main level offers spacious living and dining area with a very practical eat-in-kitchen. Upstairs enclaves all 3 bedrooms and the very nice bathroom for maximum privacy. The basement has its own entrance from the side yard with a hefty recreation area with a wet bar and 2 pc washroom. It can easily be converted into a separate rental suite. The home offers comfortable radiator heating on the main and second floors, with radiant heating in the basement. The spacious green backyard with the mature trees will be much enjoyed all season long. Minutes away, you'll find Marie Curtis Park and Long Branch Park, where you can enjoy scenic trails, beach access, and peaceful lakeside views. Fulfill your shopping needs at Sherway Gardens and Dufferin Mall, both a short drive away, offering everything you need from fashion to everyday essentials. Commute easily through Long Branch Go Station, just a 15-minute walk away, providing direct access to downtown Toronto, and enjoy quick access to the Gardiner Expressway, making travel and commute time a breeze. Designated public schools are James S Bell Junior & Middle School and Lakeshore Collegiate all within a quick drive. (id:60365)
1906 - 4090 Living Arts Drive
Mississauga, Ontario
Beautiful 2 bedroom, 2 bathrooms and 2 balconies with an amazing view. Available immediately for rent. Exquisite 2-bedroom 2 bathroom condo, a blend of modern sophistication and breathtaking views!! Nestled in the heart of downtown Mississauga this private-corner unit is everything you are looking for. 1 Minutes to Celebration Square and Square one Mall. Indoor pool with vaulted ceiling Indoor whirlpool hot tub Fully equipped gym. Indoor pool with vaulted ceiling Indoor whirlpool hot tub Fully equipped gym Cardio and exercise room Sauna and fitness studio Guest suites, 2 private patios with BBQs Muskoka themed lounge with stone fireplace Private party room, kitchen, bar, outdoor patio Fully equipped home theatre and virtual golf Sports lounge , billiards, fuss-ball, air hockey. (id:60365)
21 Townley Crescent
Brampton, Ontario
***Welcome to Beautiful 4+2 Bedroom Detached House! **Separate Family Room With Skylights, Combined Living & Dining Rooms. **Hardwood Floors Through Out. **Freshly Painted.** Upgraded Eat-In Kitchen With Granite Counters & Ceramic Floors, Breakfast Bar. **Large Master Bedroom With 4Pc Ensuite &Walk-In Closet. **Finished Basement With Kitchen/Bath/Bedrooms With Separate Entrance.** Upgraded Driveway, Garage Door And Garage Door Opener.** Located In A High-Demand Heart Lake Area, Close To Hwy 410, Schools, Parks, Shopping, Transit, And All Amenities! (id:60365)
603 - 10 Bellair Street
Toronto, Ontario
Experience elevated living in this fully renovated, 2-bedroom, 2-bathroom residence located in the heart of prestigious Yorkville. Spanning 1,641 sq ft, this meticulously designed suite showcases top-quality craftsmanship and premium upgrades throughout. Cozy Living room with electric fireplace, Huge primary bedroom with spa-like 5pc ensuite and w/i closet and walk-out to own balcony. This unit features 2 balconies and comes with 2 parking and a locker. Engineered hardwood thru out the unit, High-end Miele & Sub-Zero appliances, Custom kitchen with porcelain countertops & sleek cabinetry. Spacious open-concept layout, perfect for entertaining, designer lighting & custom millwork. World-Class Building Amenities:24-hour concierge & valet parking, Indoor saltwater pool, sauna, hot tub & 2-story state-of-the-art gym, Golf simulator, guest suites, rooftop deck & landscaped garden. Enjoy the best of Toronto just steps from your door -- designer boutiques, fine dining, and cultural landmarks. An exceptional turnkey opportunity in one of the city's most iconic neighborhoods. (id:60365)
43 Viva Gardens
Oakville, Ontario
5 Elite Picks! Here Are 5 Reasons To Make This Home Your Own: 1. Stunning & Spacious Kitchen Boasting Porcelain Tile Flooring, Sleek Modern Cabinetry, Huge Centre Island/Breakfast Bar, Upgraded Quartz Countertops, Classy Tile Backsplash, Stainless Steel Appliances, Large W/I Pantry & Generous Breakfast Area with Large Windows & W/O to Backyard. 2. Bright & Beautiful Family Room with Pot Lights, Large Windows & 2-Sided Gas Fireplace. 3. Additional Living Space in the Impressive Formal Living or Dining Room with 2-Sided Gas Fireplace AND Separate Formal Living Room (or Private Office). 4. Spacious 2nd Level with 5 Large Bedrooms, 4 Full Baths, Double Linen Closet & Generous Laundry Room... with 3 Bedrooms Boasting Private Ensuites and 4th & 5th Bedrooms with 4pc Semi-Ensuite. 5. Lovely Primary Bedroom Boasting W/I Closet & Luxurious 5pc Ensuite with Double Vanity, Freestanding Soaker Tub & Oversized Glass Shower. All This & More! 2pc Powder Room & Convenient Mud Room Area with Access to Garage Complete the Main Level. Custom California Shutters on All Windows Thru Main & 2nd Levels. 3,430 Sq.Ft. of A/G Finished Living Space Plus Convenient In-Law Potential with Convenient Side Door Access Leading to Additional 1,598 Sq.Ft. in the Open, Unspoiled Basement Awaiting Your Design Ideas! 10' Ceilings on Main Level/9' on 2nd Level & Unfinished Basement. Nearly New Home Completed Oct. 2023! Recently Upgraded Light Fixtures, Chandeliers & Pot Lights (June '25). Fabulously Located in Newer Glenorchy Subdivision Just Minutes from Parks & Trails, Top-Rated Schools, Shopping, Restaurants, Hospital, Sports Complex, Hwy Access & Many More Amenities! (id:60365)













