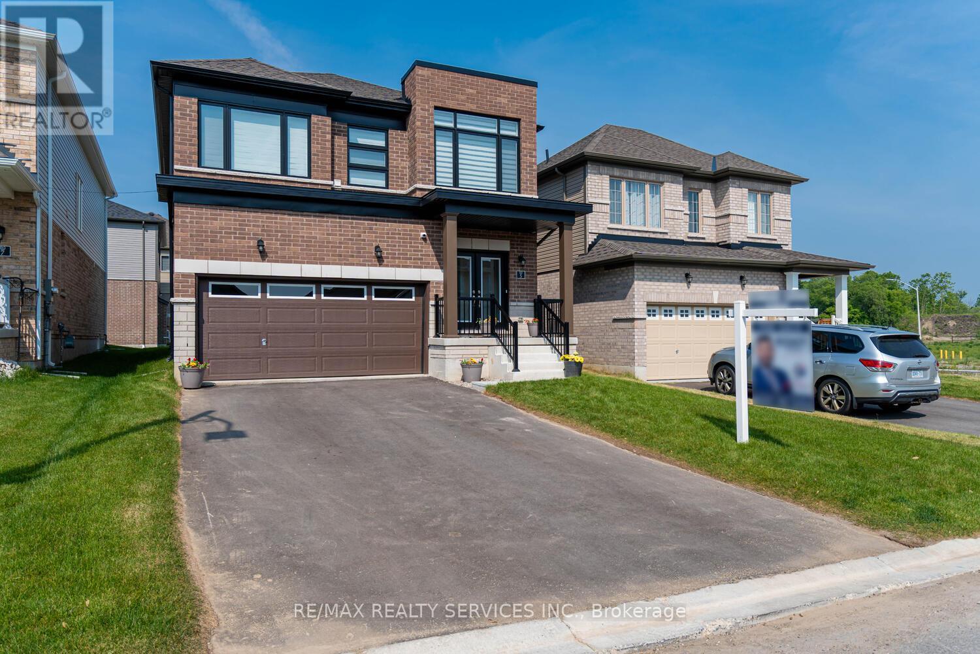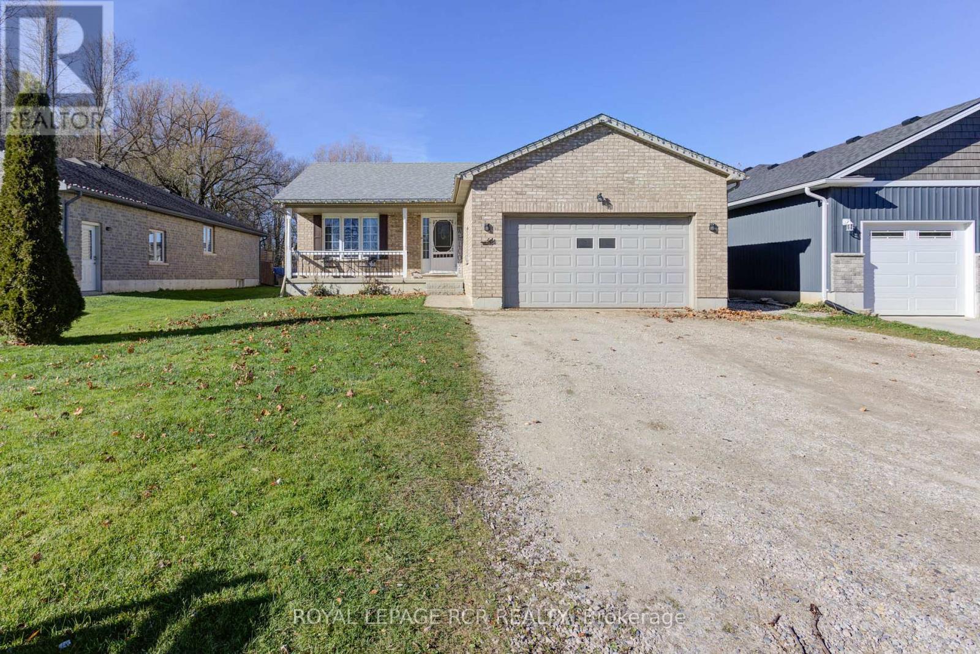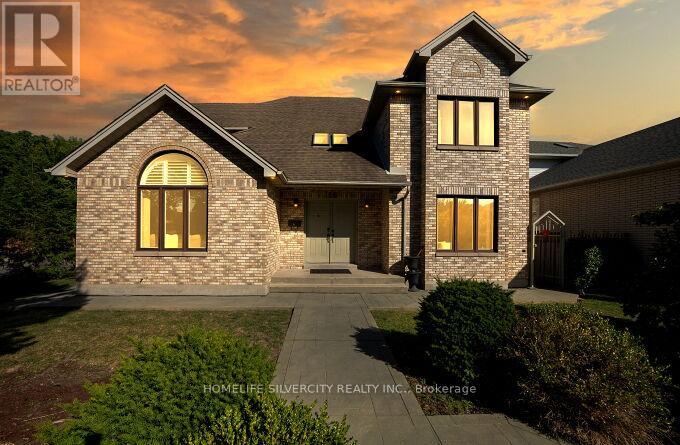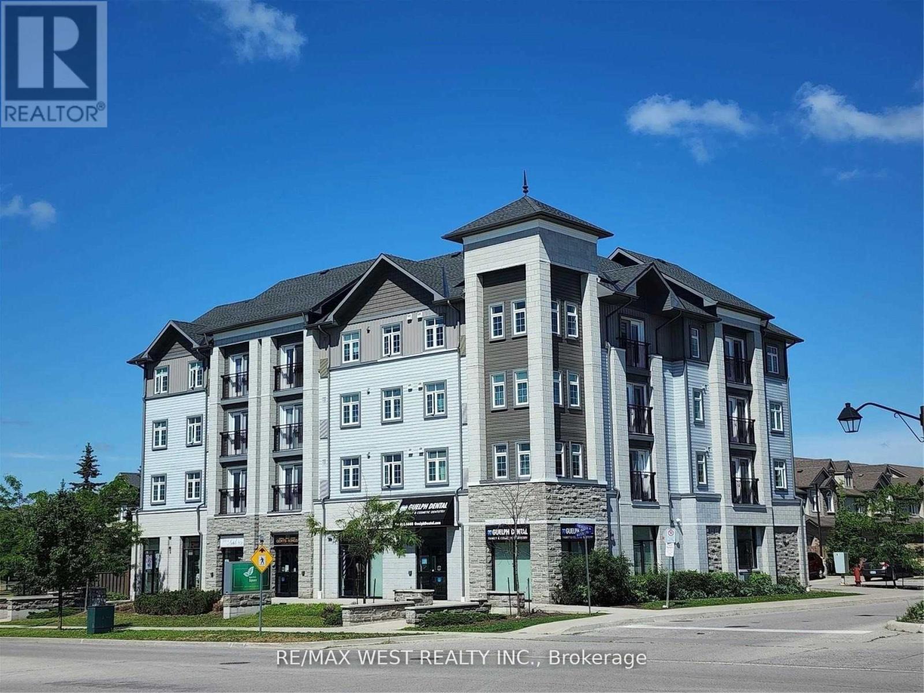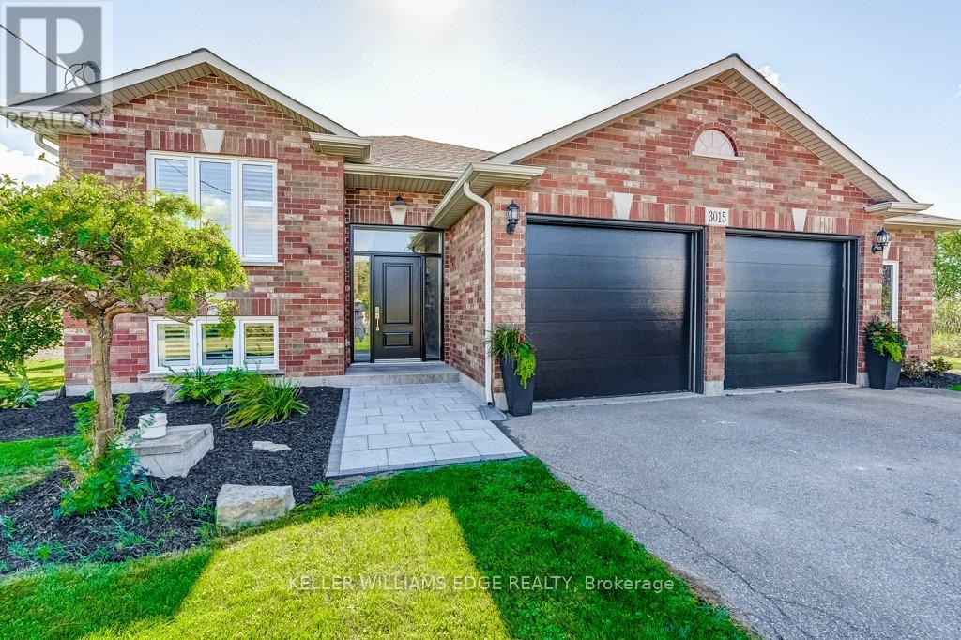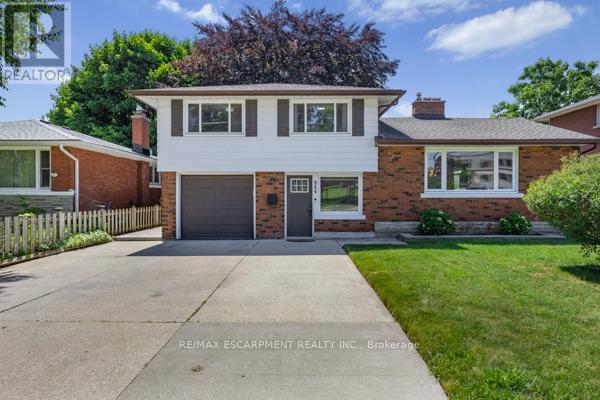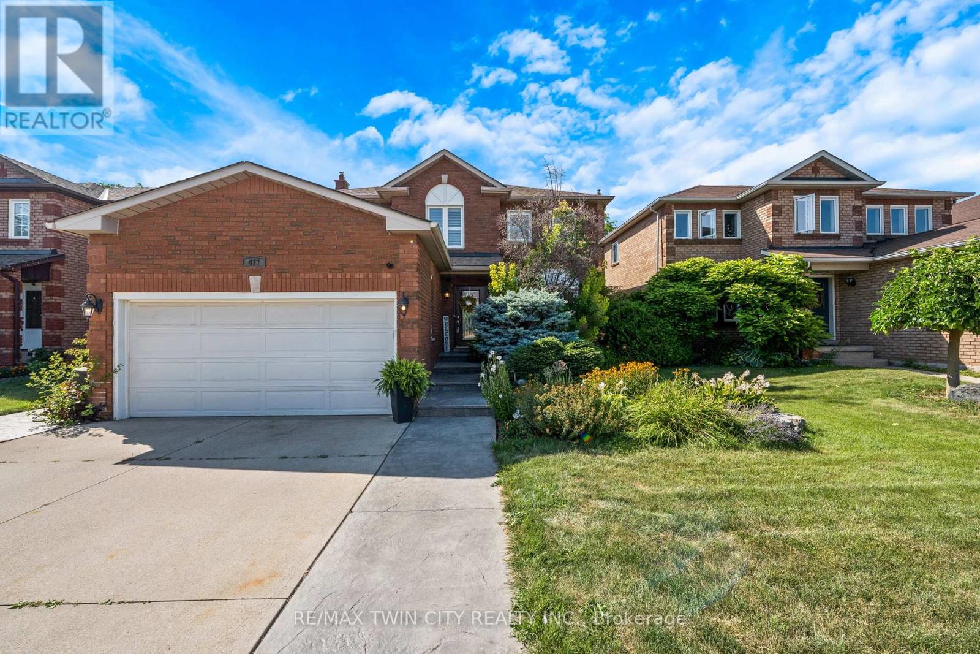5 Heming Street
Brant, Ontario
Welcome To This Stunning Modern Home In Paris! This 3+1 Bedroom Home Featuring Striking Modern Elevation And A Spacious Double Car Garage. The Main Floor Boasts A Bright, Open-Concept Layout Perfect For Entertaining, Including A Large Dining Area, A Cozy Great Room, And A Chefs Delight Kitchen Equipped With Stainless Steel Appliances And Ample Cabinetry. Upstairs, Unwind In The Expansive Media Room Perfect For Movie Nights Or A Second Lounge. The Luxurious Primary Bedroom Offers Not One, But Two Walk-in Closets And A Spa-Like 4-Piece Ensuite. Two Additional Generously Sized Bedrooms Provide Space For Family Or Guests. Conveniently Located On The Second Floor, The Laundry Room Adds To The Practicality Of This Home. Located In One Of Paris Most Sought-After Communities, This Home Blends Comfort, Functionality, And Style. (id:60365)
52 Valencourt Drive
Welland, Ontario
BEAUTIFULLY RENOVATED TOP-TO-BOTTOM...This fully finished 2+2 bedroom, 2 bath bungalow with IN-LAW POTENTIAL at 52 Valencourt Drive in Welland is nestled on a sunny corner lot, where modern style meets thoughtful functionality. Set on a quiet street, this property boasts eye-catching curb appeal w/NEW siding, windows, porch & fully fenced yard, while a new walkway leads to a welcoming, decorative front door. Step inside to discover a light-filled, OPEN CONCEPT main level enhanced by VAULTED CEILINGS, luxury vinyl plank flooring, fresh paint & trim, and shiplap FEATURE WALL w/built-in electric fireplace. Front entry closet accented by barn door, setting the tone for the stylish touches throughout. The renovated KITCHEN features butcher block countertops, a breakfast peninsula w/extra storage, under-cabinet & in-cabinet lighting, S/S appliances, tile backsplash & moveable island. Patio doors open to a BRAND NEW deck & oversized CONCRETE PATIO, perfect for entertaining or relaxing outdoors. Down the hall, a versatile flex space awaits, perfect for a dining room, office, or extra bedroom to suit your lifestyle. The primary bedroom includes double French doors opening to his-and-hers closets with built-in lighting. A second main floor bedroom & NEW 4-pc bath w/deep soaker tub and stone-top vanity complete the level. With two SEPARATE ENTRANCES to the basement (one from the side door & one from garage) this home is ideal for multi-generational living or rental potential. The LOWER LEVEL features two spacious bedrooms w/egress windows, 4-pc bath, laundry closet & kitchenette w/open living area. Additional UPGRADES include: floors, doors, fixtures, kitchen, bathrooms, all-new ductwork, updated electrical with ESA certificate, new plumbing, tankless water heater, York furnace, AND garage has been newly & fully insulated. A move-in-ready opportunity with exceptional finishings and flexible living potential. CLICK ON MULTIMEDIA for video tour, drone photos, floor plans & more. (id:60365)
44 Geddes Street W
Minto, Ontario
Built in 2006, this bungalow features Two oversized living spaces- each with their own full basement. The fully separate in law suite features 2 rear separate entrances with walkouts to multiple decks overlooking the fenced yard and no direct houses in behind. The large backyard features a separate fenced in dog run/kids play area, fish pond, shed, fire pit, tiki bar and hot tub for lots of entertaining. For the garage/shop lover in your family a fully gas heated 20 x21 garage with 240 volt wiring perfect for a welder with floor to ceiling industrial shelving. Roof 2021, Furnace/A/C 2018, Water Softener 2023, HWT 2020 (id:60365)
126 Montmorency Drive
Hamilton, Ontario
Stunning Owner-Built Home on Premium Corner Ravine Lot - East-End Hamilton!This freshly painted residence offers approx. over 4,000 sq. ft. of living space, a triple- wide driveway, and 2-car garage, combining elegance with functionality.Step into a grand foyer featuring a striking spiral staircase and discover a thoughtfully designed layout with 4 bedrooms, 4 bathrooms, and 2 kitchens.The main floor boasts a spacious living/dining area with vaulted ceilings, a private office, a cozy family room, and a large eat-in kitchen with a center island and ample cabinetry. Convenient main floor laundry is also included.The primary suite offers a luxurious ensuite with a Jacuzzi tub and a walk-in closet with bonus access to an additional room - perfect as a second closet or private retreat.The fully finished basement features a second kitchen, additional laundry, three additional rooms, and a separate entrance from the garage.Additional highlights: irrigation system, leaf-filtered covered eavestroughs on the lower level, and proximity to excellent schools, shopping, transit, and major highways.A rare opportunity in a sought-after neighborhood-spacious, versatile, and move-in ready! (id:60365)
120 Westheights Drive
Kitchener, Ontario
Welcome to 120 Westheights Drive, Kitchener A Rare Legal Duplex with an Accessory Apartment in a Sought-After Community!Set on a 50 x 110 ft lot in the heart of Kitchener, this beautifully renovated (2025) detached bungalow offers unmatched versatility & value. Whether you are searching for the perfect family home, a multi-generational retreat or an income-generating investment, this property is designed to exceed expectations. Top Reasons to Make This Your Forever Home:1) Main Floor Primary Residence: The main floor has been thoughtfully updated with brand-new flooring (2025), fresh paint throughout & modern pot lights. The spacious living room features a wall of windows that fills the space with natural light. The kitchen features white cabinetry, SS Appliances (2024) & generous counter space. This level also offers 3 large bedrooms & Completing the main floor are 2 bathrooms: a modern 3pc bathroom & a convenient 2pc bathroom. 2) Lower Level: Income & Flexibility: Completely finished in 2025, the lower level has 2 separate living units: Legal Duplex Unit: Boasts a full kitchen, two modern 3-piece bathrooms, in-suite laundry & two large bedrooms with oversized windows. Accessory Apartment: Ideal for extended family or personal use, this inviting space features a kitchenette, cozy Rec room, 3pc bathroom & laundry hook-up with large windows. 3) Outdoor Living: The backyard is perfect for both relaxation & entertaining, featuring a spacious deck & fresh new sod. It is an ideal setting for kids, pets or summer gatherings. 4) Privacy at Its Best: With no rear neighbours & mature trees, you will enjoy exceptional privacy & a peaceful, natural backdrop. 5) Prime Location: This home is just a few mins from Highland Hills Mall, top-rated schools, trails, parks, Sunrise Shopping Centre & quick highway access. Everything you need is within easy reach. This is more than just a home; it is a smart investment with long-term value. Book your private showing today! (id:60365)
54 Champlain Boulevard
Kawartha Lakes, Ontario
*OPEN HOUSE SAT/SUN SEPT 6+7th 2-4PM ** Located in the sought-after Springdale Gardens neighborhood, this updated home combines modern finishes with a rare ravine-backed setting with sunny southern exposure. The bright, open-concept design features a renovated kitchen with quartz countertops, a tile backsplash, and seamless flow into the dining area and cozy living room. A convenient powder room and laundry are located just off the kitchen. Sliding doors open to a spacious fenced yard with a large deck perfect for entertaining or relaxing while enjoying uninterrupted views of the ravine. Upstairs, you'll find three bedrooms, including a generous primary with his-and-hers closets, plus a bright 4-piece bath. Recent updates include engineered hardwood floors, bathroom tile flooring, a new roof and eavestroughs (2024), an owned gas hot water tank (2024), and a newer furnace and A/C (2019).Additional highlights include an attached garage and a fantastic location across from a park and field, with a creek and green space behind, and steps to Victoria Rail Trail. Don't miss this move-in-ready home in one of the areas most desirable neighborhoods. (id:60365)
33 - 88 Lakeport Road
St. Catharines, Ontario
Port Dalhousie!! One of the most desirable communities to live in Niagara Region. This executive upscale complex is minutes to the downtown core where you will find fabulous restaurants, coffee shops, and more. 5 minute walk to the marina, beach, parks & trails, and Martindale Pond. Lifestyle at its finest. Also a 5 min drive brings you to the highway QEW and all the amenities youll ever need. This 2 storey luxury townhouse has so many updates. Please see photo #2 for a list of upgrades and features. The custom kitchen includes white cabinetry and quartz countertops + S/S upscale appliances. There is a formal dining room, bright & spacious living room with larger windows and California shutters, high ceilings, gas fireplace, and engineered hardwood. The 2nd level includes 2 renovated bathrooms, one as an ensuite. Huge primary bedroom with balcony, another bedroom for guests, and laundry. Lower level is completely finished with bedroom, family room, bathroom, and plenty of storage. The rear yard is quiet, private, and has a new deck. This home is completely move-in ready - just move in and enjoy those daily walks to the pier and take in those magical sunsets. Low maintenance lifestyle, ideal for professionals or active retirees. The perfect combination of lifestyle, luxury, and convenience. Book a showing today! (id:60365)
401 - 64 Frederick Drive
Guelph, Ontario
Amazing Opportunity in Guelph's South End! Don't miss this stunning condo unit with 3 bedrooms , perfect for first-time buyers or investors. Freshly painted, Enjoy granite counters in the kitchen, a bright primary bedroom with ensuite, and a versatile den. Walk to Pergola Commons for dining, shopping, and entertainment. City bus stops at your doorstep for easy access to U of G and downtown. With in-suite laundry and parking included, convenience is key. Seize this chance to own in one of Guelph's most desirable locations! Buying with furniture is negotiable. (id:60365)
3015 South Grimsby 18 Road
Grimsby, Ontario
Welcome to modern country living, close to everything! Approximately 10 minutes to all major amenities and highway access, this beautifully updated home offers the perfect blend of style, comfort, and function on a peaceful 1-acre lot. Through the new entry door and up the modern oak and iron design staircase, the open concept main level boasts 8 engineered hardwood floors throughout, a showpiece kitchen complete slim shaker cabinetry, rollout pantry, a waterfall quartz counter with matching backsplash, and updated appliances including a Fisher & Paykel fridge. The main level offers 3 bedrooms, an office (easily converted to a 4th bedroom) and an updated main bathroom with impressive 2x4 tiles, complimentary modern cabinetry and quartz counter. The versatile open concept lower level, offers an additional bedroom, plenty of floor space, gas fire place, updated kitchenette, remodelled full bath with 30x30 tiles, modern cabinetry and quartz counter, and a modern laundry room featuring epoxy floors, double sink tub, and brand-new washer/dryer. Enjoy the peaceful outdoors and morning sunrises or host friends and family on two new decks (22x14 and 12x10), or make use of the oversized 2.5-car garage with new, insulated 9x8 doors, shelving, slat wall, and man door. Additional upgrades and mentions include fresh paint, new trim, updated lighting and faucets, California wood shutters throughout, exterior windows and doors re-caulked, and a recently pumped septic (Aug 2025). Turnkey, stylish, and move-in readythis is the country home you've been waiting for. (id:60365)
54 Garden Drive
Grimsby, Ontario
Welcome to 54 Garden Drive, Grimsby a lovingly cared-for home owned by the same family since 1968. This property radiates pride of ownership inside and out, offering a rare opportunity in one of Grimsby's most sought-after neighbourhoods. Step inside to find spacious bedrooms, a partially finished basement complete with a full bathroom, and plenty of room for both family living and entertaining. The highlight of this home is its enormous, fenced-in backyard perfect for kids, pets, gardening, or creating your dream outdoor retreat. Located just minutes from Grimsby's vibrant and growing downtown core, with easy access to schools, popular parks, and the beauty of Lake Ontario, this home combines comfort, convenience, and a truly unbeatable location. (id:60365)
944 Concession Road
Cambridge, Ontario
Welcome to this Preston North Sidesplit Charmer in one of the best situated areas in Cambridge. This beautifully updated home boasts approximately 1400 sq ft, with 3 well sized bedrooms on the upper floors and an additional room in the lower level that could be used as another bedroom or den. A bright renovated kitchen with excellent appliances and lots of kitchen storage is perfect for that keen cook or baker. The dining area leads out to a bbq deck with french doors, and outside there is ample space for a garden or play area for kids. The lower level has a very bright and spacious rec room, utilizing the light from the oversized windows, not making it feel like a basement. The bathrooms have also been updated with new toilets and finishing touches to make this home move in ready for the new owners. Potlights and large windows in the house add to the brightness of this family home. New insulated garage doors and plenty of shelving and storage in the garage. Back up flow preventer for added security. Located close to all that Hespeler has to offer with shopping and restaurants, Costco, close to great schools, parks and Chicopee ski resort. Can't get a better location! (id:60365)
477 Burnett Avenue
Cambridge, Ontario
Welcome to 477 Burnett Avenue, bring your offer in anytime and own your own summer oasis. A beautifully maintained all-brick two-storey home offering nearly 2,000 sq. ft. of stylish and functional living space. Step inside the grand foyer and you'll immediately notice the beautifully updated hardwood staircase and fresh, welcoming feel. The main floor offers a thoughtful layout with a powder room and a spacious laundry area, which also functions as a convenient mudroom. Just beyond, the cozy family room features a gas fireplace and stunning hardwood floors, perfect for everyday living. The heart of the home is the kitchen, loaded with cabinet space, granite countertops, spacious island, stainless steel appliances, and large sliding doors that lead to the backyard oasis. A formal dining area just off the kitchen is ideal for family meals, while a separate living room with flawless hardwood flooring provides additional space to relax or entertain. Upstairs, youll find four generous bedrooms and a beautifully updated 4-piece main bathroom. The primary suite is a luxurious retreat, complete with a private ensuite featuring a deep soaker tub and separate shower. Freshly updated carpet adds comfort and style to the upper level. The fully finished basement is an entertainers dream, complete with a second gas fireplace, a stunning wet bar, and a full 3-piece bathroom, offering the perfect space for movie nights, games room and great set up for hosting friends. Step outside to your private backyard paradise: stamped concrete throughout, a sparkling in-ground pool with two fountains, and plenty of space to lounge, dine, and entertain. Its a vacation destination in your own backyard. With a stamped concrete walkway to the front door, a double car garage, and space designed for family living, this home offers comfort, charm, and elegance both inside and out. Book your showing today! (id:60365)

