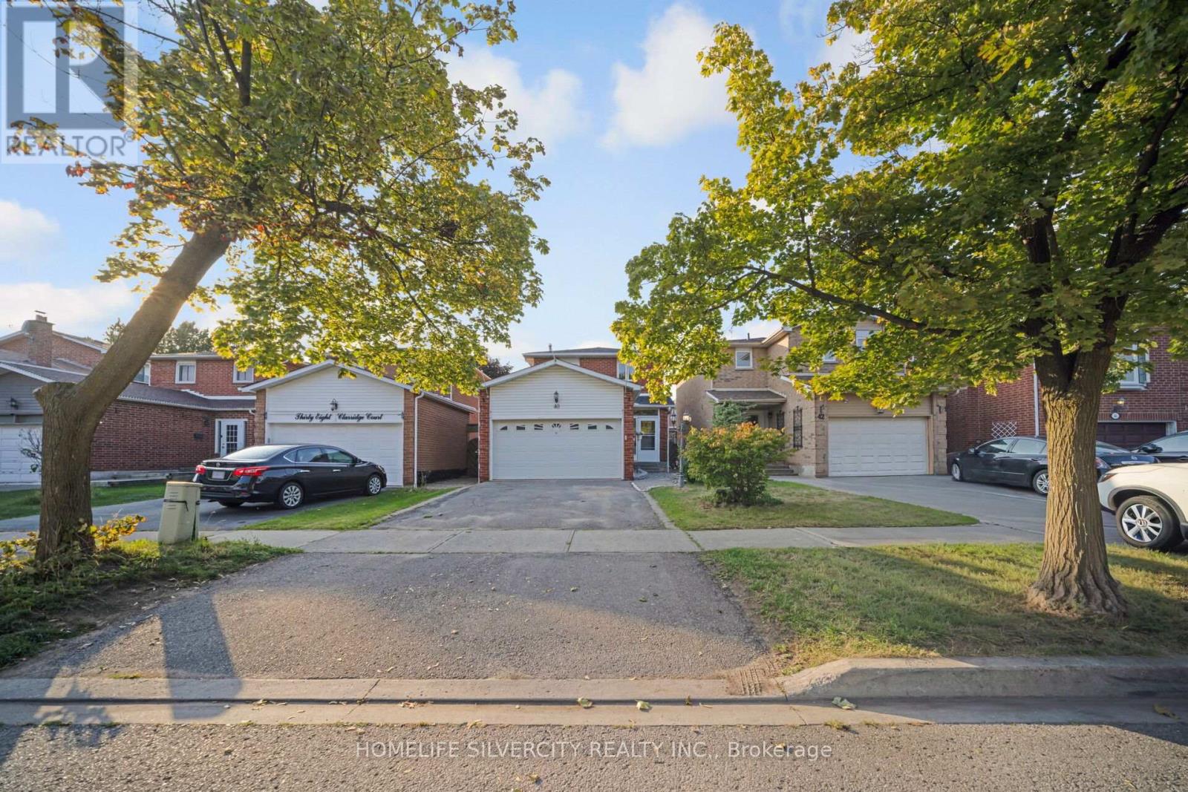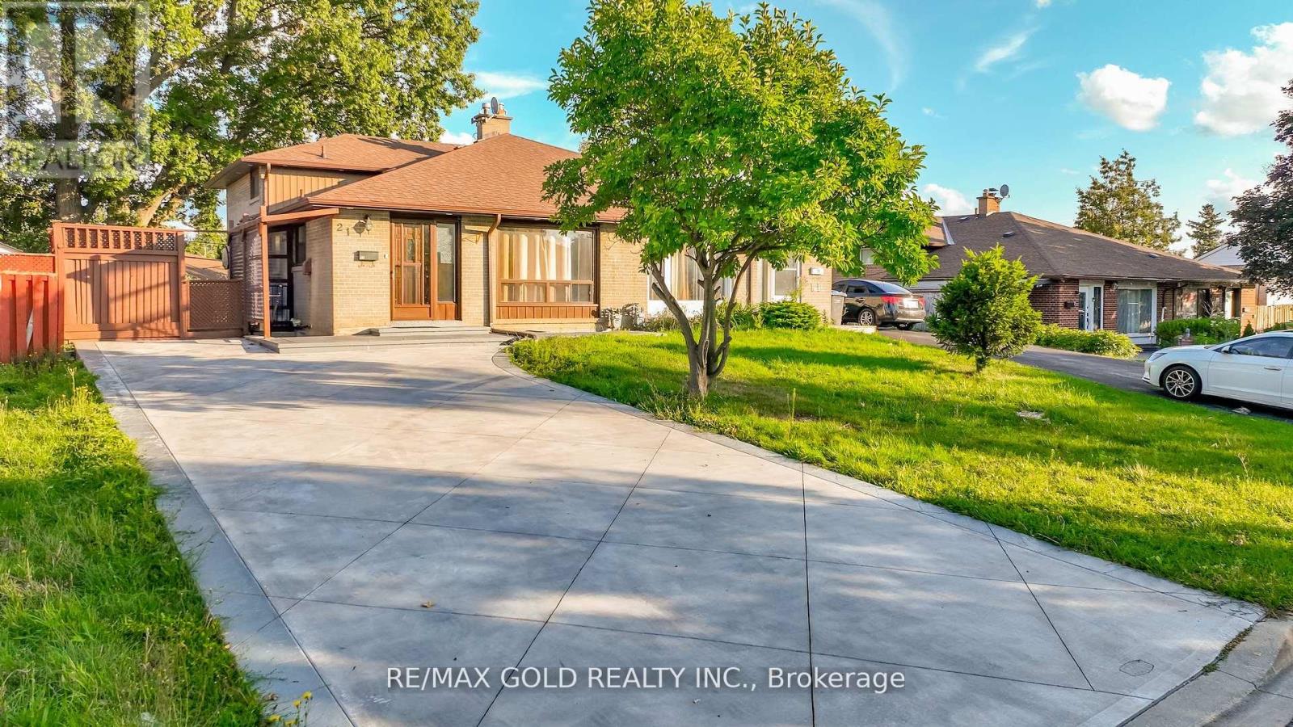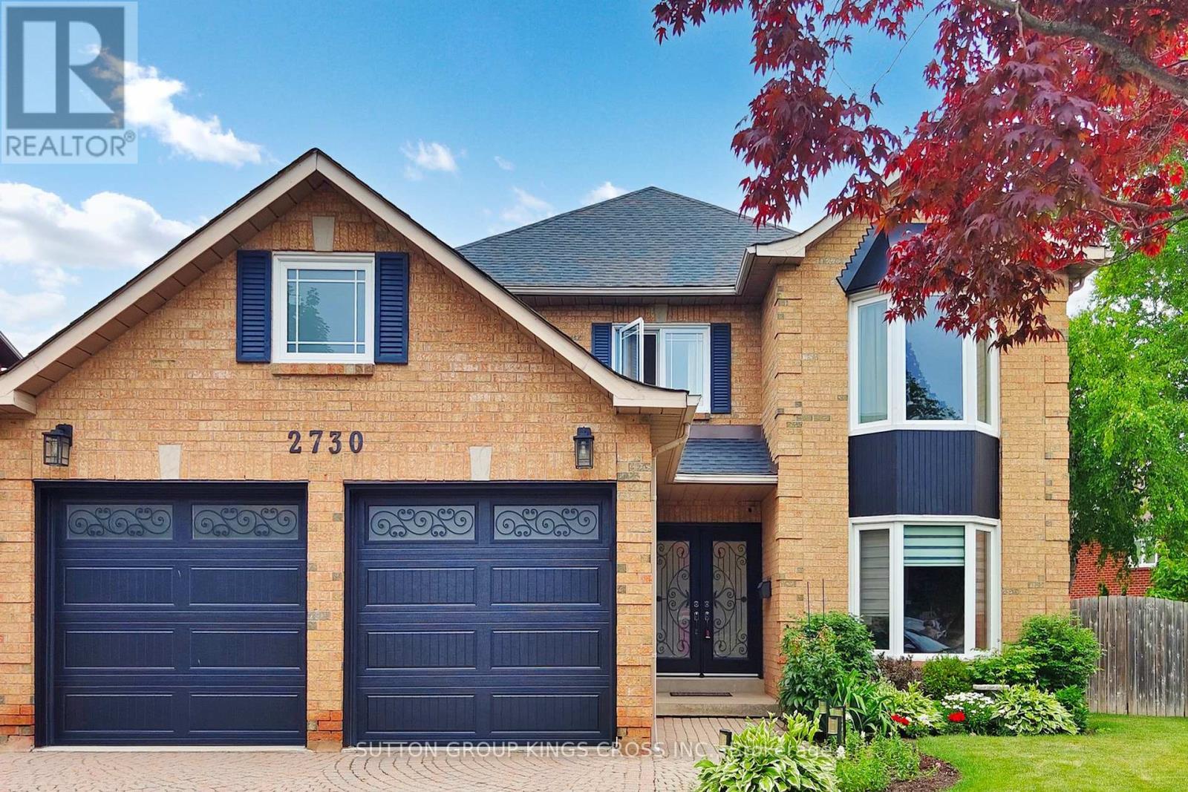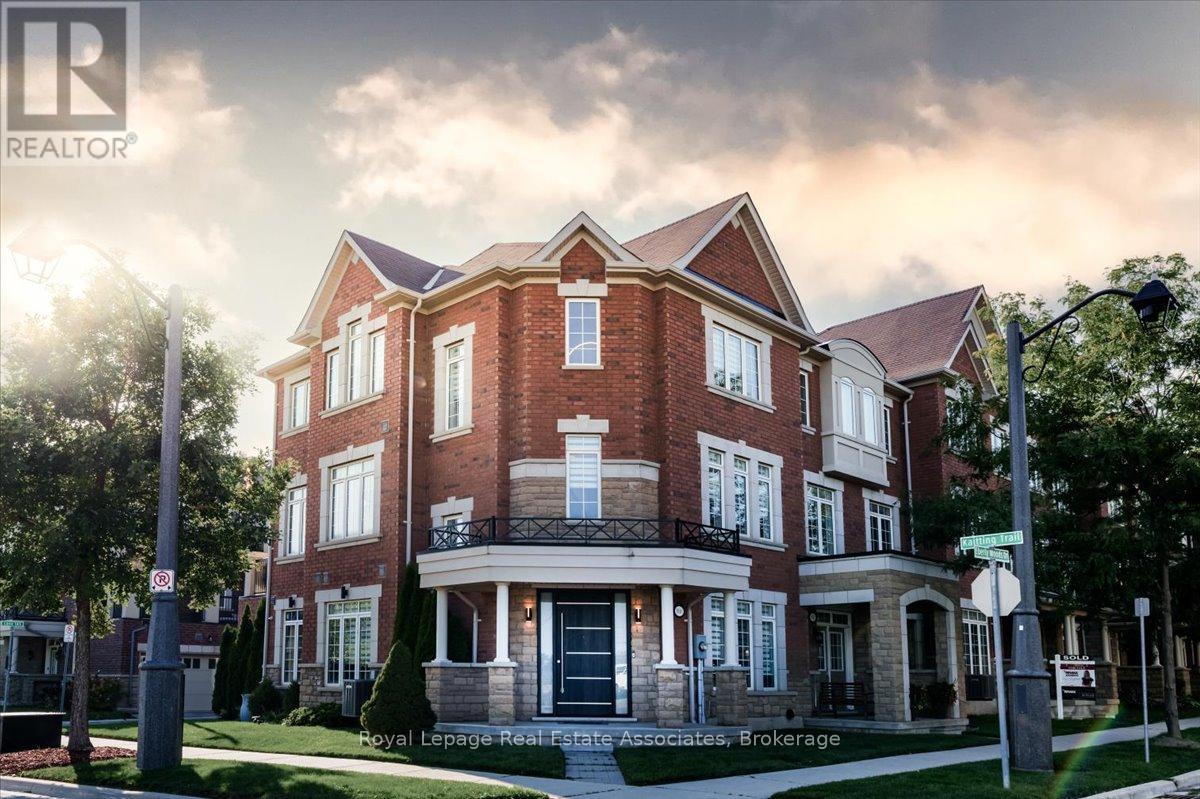182 Queens Avenue
Toronto, Ontario
Live Like Royalty On Queens Ave In This STUNNING Restored Century Home! Prime Mimico! Secluded Backyard Oasis W/ In-Ground Salt Water Pool, Cabana & Professional Landscaping On A Massive 49 x 132 Ft Lot Surrounded By Mature Trees! Originally Built In 1902 By Robert Herod, A Bricklayer, Who Is Also Credited W/ Many Notable Historic Properties Ex. The Connaught Hall AKA Mimico Masonic Temple And The Port Credit Post Office. His Son, William, Served & Fell In WWI. His Name Is One Of The 11,285 Canadian Soldiers Honoured At The Vimy Memorial. This Was One Of The First Homes Ever Built In Mimico! Despite Its Rich History, The Home Was Approved For Demolition To Build A Duplex; However, Another Builder Purchased The Home From The Previous Builder And Rather Than Tear It Apart And Knock It Down, He Restored And Redeveloped From Top To Bottom W/ A Large Rear Addition! And Now, This Spectacular Home Boasts Approx. 4400 Sq Ft Total Of Custom Luxury Living Space! In-Floor Heating In Primary Ensuite & Basement. Enjoy Your Morning Coffee W/ A Good Book On Your Terrace From Spacious Primary Bedroom Overlooking A Highly Impressive Backyard Paradise! Enjoy Entertaining Your Regal Guests At Your Royal Banquets! Located On A Premiere Mimico-By-The-Lake Street Across From Queens Ave Parkette! Steps To The Lake & Go Station! Walking Distance To Cafes, Shops & Restos. 10-15 Mins To Downtown/Airport. Watch The Herod House aka Mr McQueenie Video To Learn More About The Fascinating History Of This Home And See How Impressive This Restoration Is! This Castle Is Truly Fit For A King, Queen & Royal Family! (id:60365)
33 Borland Crescent
Caledon, Ontario
Stunning 4-Bedroom, 4-Bath Home Backing onto Mature Trees in sought-after Caledon East. Welcome to this beautifully maintained Queens Plate model by Oxford Homes, offering 3,420 sq ft of thoughtfully designed living space. Nestled on a premium lot in a quiet, family-friendly neighbourhood just steps from a parkette, this home combines privacy, elegance, and functionality. Highlights: Backs onto mature trees for ultimate privacy & scenic views. Freshly painted(August 2025) w/ brand new S/S stove and fridge (August 2025). New double garage doors(2024). 9-foot ceilings on main floor. Pot lights, hardwood flooring, & a gas fireplace in the Great Room. The kitchen features extended cabinetry w/ crown moulding, creating a sophisticated and timeless look. Open to the breakfast area & Great Room, its perfect for both entertaining & everyday family life. Lots of windows throughout the home flood the space with natural light. A private main floor den w/ double doors & large windows offers flexibility for use as a home office, formal living room, or playroom. The open spiral staircase elegantly connects the second floor to the basement. Main floor laundry room includes front-loading washer & dryer. Upstairs Features: Spacious Primary Bedroom w/ double door entry, smooth ceilings, walk-in closet, & tranquil views of mature trees. Spacious 5-piece Ensuite w/ double sinks, a jacuzzi tub, & walk-in shower. 4th Bedroom w/ 2 double closets, smooth ceilings, & a private 4-piece ensuite. 2nd & 3rd Bedrooms share a convenient Jack & Jill 4-piece bathroom. Backyard Oasis: Enjoy ultimate privacy w/ your tree-lined view. An above-ground pool(2021) & a gazeboideal for summer relaxation & entertaining. If preferred, the sellers are open to removing the pool and equipment upon request. Dont miss your chance to own this exceptional family homeschedule your private viewing today! (id:60365)
28 Wingrove Hill
Toronto, Ontario
Rare Opportunity to Own a Luxurious Custom Home in the Heart of Etobicoke Prime Islington Village near Echo Valley Park! Don't miss this exceptional chance to own a beautifully crafted 2677sqft custom home in one of Etobicokes most desirable neighborhoods. Thoughtfully designed with high-end finishes and timeless elegance, this stunning property offers the perfect blend of luxury and location. Enjoy unparalleled convenience just steps from premier shopping centers, top-rated schools, parks, and major transit routes making daily life effortless and enjoyable. This spacious and elegant 4 Bedroom / 3 bathroom home showcases premium finishes throughout, including rich hardwood floors, The Primary Bedroom has its own wing with the walkthrough closet and 5 pc En-suite. Coffered ceilings, classic crown moulding, ambient pot lighting that fills the space with natural light, and an inviting fireplace. The open-concept Chef's Gourmet kitchen is equipped with sleek stainless steel appliances a 42 inch kitchen sink with dual faucets overlooking a generously sized main-floor family room an ideal space for modern family living and effortless entertaining with a walkout to be captivated by the beautifully landscaped backyard, featuring a brand-new Hydro pool swim spa (2 in 1 hot tub swimming pool all year long) stylish Gazebo and built in BBQ. The ultimate setting for relaxation and entertaining turning this outdoor space into your own private oasis. The Garage includes an EV charger as well as 50 amp level to Tesla charger!!! Whether you're looking for sophisticated family living or a refined urban retreat, this home delivers the lifestyle you've been dreaming of. (id:60365)
5 - 661 Childs Drive
Milton, Ontario
The Painting Renovation has just been Completed in this Beautiful 4 Bedroom Condominium Townhouse in Milton's Sought-After Timberlea Neighbourhood. A Mature Neighbourhood with Tree Lined Streets and Top Rated Schools. Walk to the Milton Mall for all your Shopping needs. New Laminate Flooring Throughout the Main Floor. L-Shaped Living & Dining Rooms with a Walk Out to a Private Patio. Renovated Powder Room on the Main Floor. Updated Kitchen with a Breakfast Area & Pantry. Large Primary Bedroom with a Walk-In Closet. The 2nd Floor Bathroom has been Renovated with a Walk-In Shower. The Condo Corp is responsible for Snow Removal on Streets & Sidewalks, Grass Cutting, Exterior Maintenance and Repairs ( Roofs, Windows, etc.) Status Certificate is Available. Seasonal Outdoor Pool, Party Room, Park and Visitor Parking is also Included. Trails and Conservation Areas are nearby. Quick Access to the GO Station , Hwy 401 and Hwy 407. Included: Fridge, Stove, B/I Dishwasher, Washer & Dryer. All Light Fixtures & Ceiling Fans. All Window Coverings & Blinds. Garage Door Opener & Remote. (id:60365)
2201 Hillmount Drive
Oakville, Ontario
Some homes feel right the moment you walk in, this is one of them. Nestled in Oakvilles sought-after West Oak Trails, this detached gem offers 4 spacious bedrooms, 4 upgraded baths, and every thoughtful feature a modern family could want. Fully renovated with high-end finishes, this home is truly turnkey. The chef's kitchen dazzles with quartz counters, stainless steel appliances, and a layout made for hosting. Crown moulding accents both floors, coffered ceilings accentuate the family room adding architectural sophistication, while rich hardwood flooring flows throughout, no carpet anywhere, not even in the beautifully finished basement. Upstairs, the primary bedroom is your private escape, featuring a spa-like 5-piece ensuite(including soaker tub) and custom closets. Other upgrades include in-home garage access, central vacuum, front-load laundry, Ring doorbell, Schlage smart lock, epoxy-finished garage floor with custom cabinetry & Storage, and topped-up roof insulation to current code. The basement adds even more: Dri Core sub-flooring, 12mm laminate, half wall 2lbs foam insulation, and epoxy cold room and furnace area. Every detail was carefully considered. Outback? Pure retreat. A heated swim spa, gazebo with built-in BBQ( incl water), outdoor gas hookup, turf, interlock stonework surrounding the home, and an exposed aggregate concrete driveway. The flagstone porch with glass railing (2021) adds curb appeal, while 50-year Timberline shingles and a 200-amp electrical panel provide peace of mind. Close to top-rated schools, parks, trails, and shops, this is the kind of place where kids ride bikes on quiet streets and neighbors know your name. A rare offering in one of Oakvilles best pockets. Come see why it's so special. (id:60365)
1256 Tyneburn Crescent
Mississauga, Ontario
Toronto at your doorstep, value that reaches further - see what lies just beyond the city. Set on picturesque Tyneburn, a quiet family-friendly street, this belle of a bungalow has been updated in all the right ways. Not only oh-so pretty from the street, with that bay window and tended gardens, but inside this move-in ready beauty really turns on the charm. Combine light-filled spaces, a big beautiful kitchen and completely finished basement with income potential and you have perfection. So much space for the entire family with 3 bedrooms upstairs, plus a full lower level with side entrance, full washroom, two more bedrooms and plumbing-ready rough-in for second kitchen. Enjoy the private, landscaped backyard including interlocking patio and gazebo. Other dream makers include: attached garage, hardwood floors, gas fireplace and stellar mechanics (see available home inspection report). A wonderful Mississauga community, steps to sought-after schools, parks, tennis, GO Train & 427 access + groceries, airport, Sherway Gardens and Costco/Walmart moments away. (id:60365)
40 Clarridge Court
Brampton, Ontario
Welcome To 40 Clarridge Crt. - A Treat for First Time Home Buyers!! A Beautiful 3 Bedroom Detached Family Home With 1 Bedroom Legal Finished Basement W/ Separate Entrance Nestled in One of the Most Sought-After Neighborhoods. Very Well Kept & Ready to Move-in. The Functional Layout Offers a Renovated Sizeable Kitchen with Plenty of Storage & Pantry Space, Pot lights and S/S Appliances. Bright Main Floor with Living / Dining Room Drenched in Natural Light. Come & Fall in Love with A Huge Backyard Offering an Ideal Outdoor Space to Entertain, Relax or Spending Your Evenings with Friends & Family. Rarely Offered Full Washroom on the Main Floor. Upper Floor Offers 3 Generous Sized & Beautifully Painted Bedrooms and Updated Full Washroom. This House Offers All You Need AMBIENCE, AFFORDABILITY & LOCATION. Very Close to Schools, Parks, Amenities, Chapters, Place of Worship, Transportation & Much MORE!! Thanks For Showing!! (id:60365)
21 Argyle Crescent
Brampton, Ontario
LEGAL BASEMENT ! ! Welcome to this Beautiful well maintained House located close to Go Station/Hwy 407. The home features Living, Dining, Great size kitchen and 4 Bedrooms deal for large or extended families. Freshly painted. Legal 1 Bedroom Basement with Separate Entrance. Nestled on a great lot and a large concrete driveway. Great opportunity for first time buyers and investors. Not to be missed!! (id:60365)
2730 Hammond Road
Mississauga, Ontario
Welcome to this beautifully appointed 4+1 bedroom, 4-bathroom detached home on a rare oversized pie-shaped lot, tucked away on a quiet, family-friendly street. The stunning kitchen features an expansive center island, abundant cabinetry, gas range, and walkout to the backyard. Enjoy a professionally landscaped yard with a swimming pool and waterfall, multiple seating areas, green space, plus lawn and plant boxes with a sprinkler system for easy upkeep. The main floor includes two offices, a formal dining room, living room with backyard views, stylish powder room, and direct access to the double garage. Upstairs offers three spacious bedrooms and a primary retreat with walk-in closet and 4 piece ensuite. The finished basement includes a fifth bedroom, full bathroom, large recreation room with gas fireplace, and ample storage. Additional features: two-car garage, driveway parking for four, Nest home system, and close proximity to parks, transit, and top-rated schools. (id:60365)
3040 Eberly Woods Drive
Oakville, Ontario
Welcome to 3040 Eberly Woods Drive where timeless style meets thoughtful upgrades in one of Oakvilles most sought-after family neighbourhoods. This bright corner unit freehold townhouse feels like a semi, wrapped in windows that flood over 2,200 sq. ft. of living space with natural light. Offering 3 bedrooms, a versatile den, and a dedicated office, this home blends function and sophistication.The main level features a beautiful kitchen with granite counters, premium stainless steel appliances, and an open-concept dining and living area perfect for everyday living or entertaining. Freshly painted (2025) with chic accent walls (2025) and brand-new light fixtures (2025), its finished with engineered hardwood floors, smooth ceilings with a statement chandelier, and pot lights for a warm, inviting glow.Upstairs, spacious bedrooms provide comfort for the whole family, while the den offers flexible use and the office serves as a quiet work-from-home retreat. Outdoors, a sun-soaked terrace is ideal for outdoor dining or relaxing in the open air, and the side yard is landscaped with cedar trees for a lush green touch.Additional highlights include a full 2-car garage with interior access and premium window coverings. Close to top-rated schools, parks, trails, shopping, dining, Oakville Trafalgar Memorial Hospital, major highways, and the GO Station this move-in-ready home is a rare Oakville find. (id:60365)
176 Rosethorn Avenue
Toronto, Ontario
Bright, airy, and full of personality, this home is mid-century modern done right, with seamless open concept living spaces, custom millwork, wide plank engineered hardwood throughout and thoughtful details in every corner. Perfectly curated renovation + addition with 3 bedrooms and 4 baths, including an additional bedroom in the lower level, there's space for family, friends, and all the everyday chaos that makes life fun. The kitchen is a total showstopper think stainless steel appliances, porcelain countertops, full-height backsplash, custom cabinetry, and a breakfast bar perfect for pancakes, coffee, or the occasional homework session. Sun-filled living and dining areas flow effortlessly to a covered deck and private backyard, ideal for BBQs, backyard games, or letting the kids run wild. Upstairs, the primary bedroom is your ultimate chill zone with a walk-in closet and a dreamy, stay-in-bed kind of bathroom think long soaks, lazy mornings, and all the little indulgences that make hitting snooze feel like a lifestyle. The finished lower level adds even more versatility with an extra bedroom and a recreation/playroom perfect for movie nights, homework, or games. All of this in the vibrant, family-friendly Weston-Pellam Park steps from schools, parks, coffee shops, and local treats, with streetcar and subway access for city adventures. Bright, playful, and full of life a home made for family, friends, and all the little moments that make it yours. (id:60365)
73 Blackthorn Lane
Brampton, Ontario
Amazing 3-Bedroom Detached Home with Double Car Garage on a Premium Corner Lot! This upgraded property features a spacious layout and a huge backyard with a ****Newly Done 2-Bedroom Legal Basement Apartment****. The main floor offers a bright dining area overlooking the family room, a cozy family room with a walkout to the backyard, and a custom chefs kitchen with brand-new quartz counters, undermount sink, hardwood-look ceramic tile flooring, ample cabinetry with soft-close doors, pot lights, and stainless steel appliances. Upstairs includes 3 generously sized bedrooms, freshly painted and full of natural light. The newly finished legal basement adds even more living space with 2 bedrooms, a 3-piece bathroom, and a kitchen/dining area perfect for extended family or rental income. Additional upgrades include: renovated bathrooms, newer windows, crown molding, hardwood staircase, ceramic hardwood like tiles in kitchen and dining, upgraded light fixtures, window coverings, garage door access, backyard shed, and more. Move in and enjoy this beautiful, turnkey home! (id:60365)













