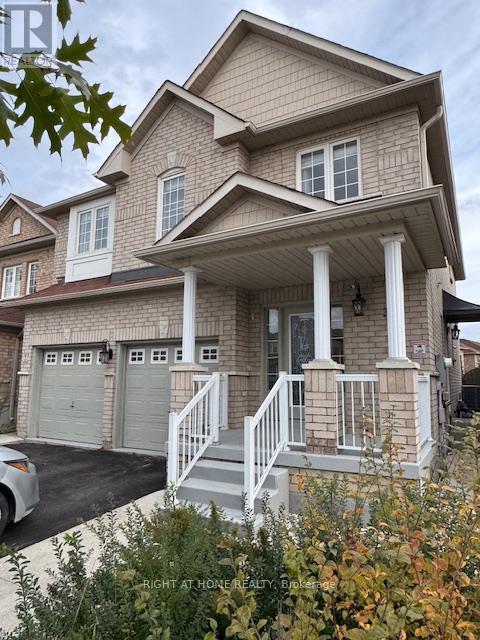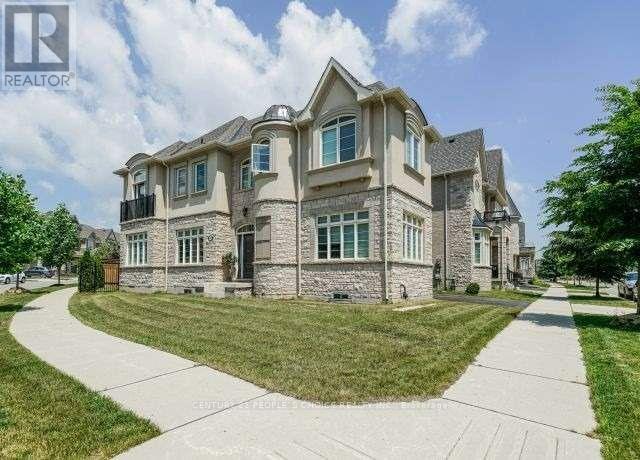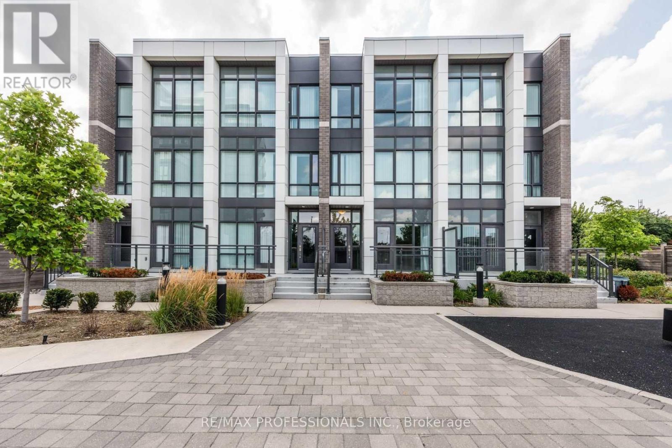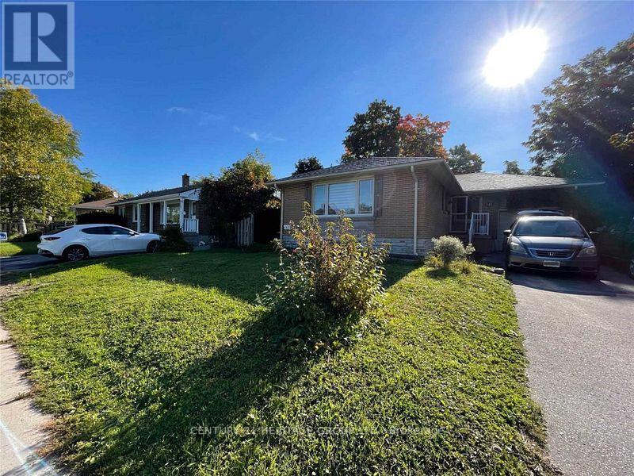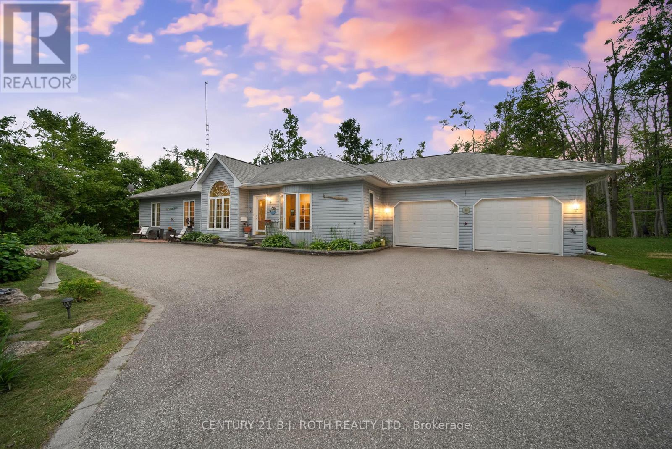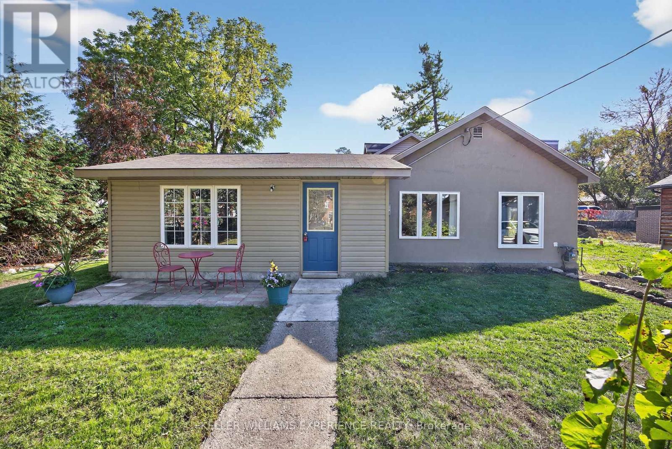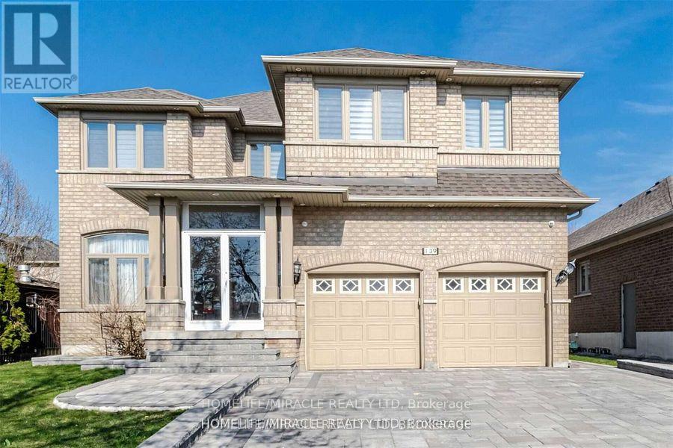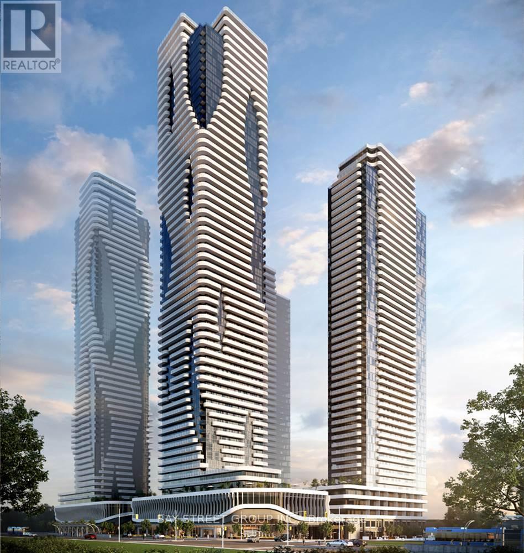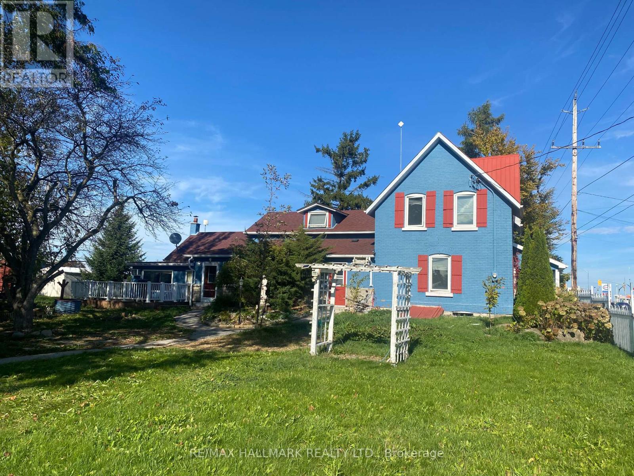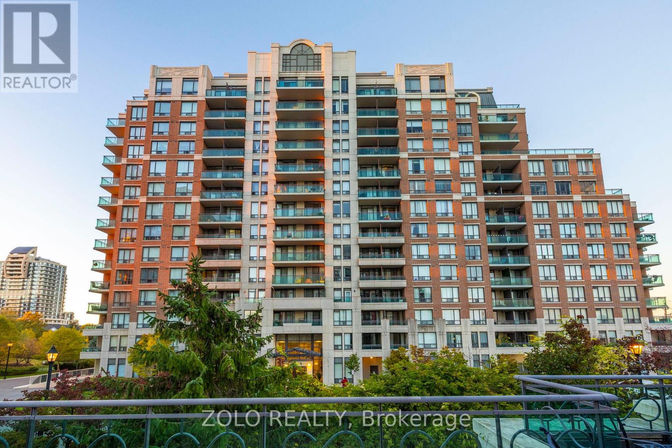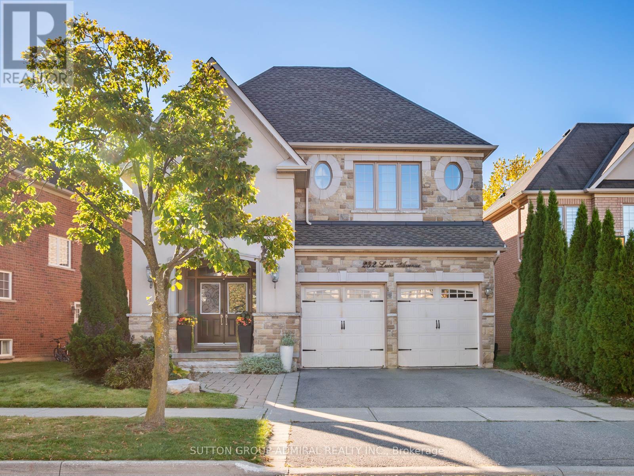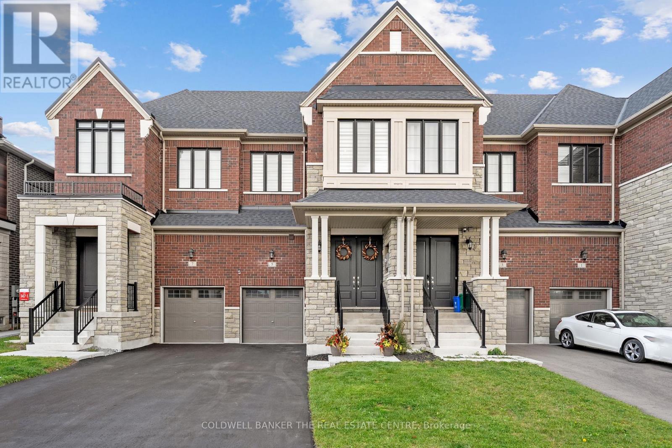39 Treasure Drive
Brampton, Ontario
This immaculate detached house is available for lease, The main and second floors with 4 spacious bedrooms and 3 washrooms, offering an ideal combination of modern living and elegance with providing ample space for you and your loved once to thrive. H/Wood Floors In Family And Living, Sparkling Laminate floor on second floor. Gorgeous clean kitchen with Stainless Steel Appliances in ,on the second floor master bedroom Has W/I Closet + 4 Pc. Washroom. + Soaker Tub + Standing Shower, Spacious Bedrms. Fantastic location just Short Walk To Schools, Public Transit, Shopping, Gas Station & Freshco. Tenant is responsible for 70% of Utilities. No Smoking There are two extra parking spots available.FRESHLY PAINTED &NEW CURTAINS. (id:60365)
3227 Kingsholm Drive
Oakville, Ontario
Stunning Mattamy-built Iris Corner French Chateau Detached Home in one of Oakvilles most prestigious neighborhoods. Ideally located close to schools, hospitals, banks, grocery stores, sports complexes, golf courses, and public transit.This elegant home features 4 bedrooms and 4 bathrooms, a double-car garage, and parking for up to 4 cars. The open-concept layout boasts abundant natural light, 9-ft ceilings, and gas & electric fireplaces for cozy living.The gourmet kitchen comes with stainless steel appliances and quartz countertops, perfect for entertaining and everyday living. Loaded with upgrades throughout, this home offers the perfect combination of luxury and functionality. (id:60365)
Th 3 - 16 Mcadam Avenue
Toronto, Ontario
Executive Townhouse , Designer Style Finishes. 4 Bedrooms And 3 Washroom. 2800 Sqft Of Living Space On 3 Levels Including Basement. Hardwood Flooring Throughout With Walk Out To Balconies.1 Underground Parking Space-. Use Of Amenities At Adjoining Condo Building. Great Location, Steps To Yorkdale Shopping Centre And Hwy 401 (id:60365)
Bsmt - 141 Grove Street E
Barrie, Ontario
Beautiful 2 Bedroom, 1 Bath Registered Basement Apartment. This Unit Features A Modern, Open Concept Layout, Complete With An open concept Kitchen, Vinyl Flooring, and Ensuite Laundry. Apartment Is Complete With A Large Rec Room That Allows For Plenty Of Sunlight Into The Space and can be used as a third bedroom. (id:60365)
4 Beechwood Crescent
Oro-Medonte, Ontario
This sprawling bungalow offers approximately 2,150 sq. ft. of living space on the main level, plus an additional 2000 sq. ft. in the mostly finished basement. Located on a quiet cul-de-sac in a highly sought-after area, this home sits on over an acre of beautifully treed land.The main level features 3 bedrooms, 2 bathrooms, a sun-filled living room with vaulted ceilings, a dine-in kitchen, separate dining area, and a bright sunroom. A main-floor laundry/mudroom connects directly to the attached double garage for added convenience.The professionally finished basement provides flexible living space and includes an additional 3-piece bathroom.Step outside to a private, tree-lined yard surrounded by mature hardwoods-perfect for outdoor dining, evening fires, or relaxing in the hot tub. There's even a wooded play area for kids to explore.With its prime location, generous living space, and expansive property, this home is truly great opportunity. (id:60365)
116 Burton Avenue
Barrie, Ontario
Welcome to 116 Burton Avenue, a charming ranch bungalow with loft space, nestled in a prime Barrie location just a short stroll from the downtown GO station and all the vibrancy of the city's waterfront core. Imagine stepping into a home where everyday life feels like a retreat. The main floor features two generously sized bedrooms and a spa-like 4-piece bathroom with a corner soaker tub perfect for unwinding at day's end. The heart of the home is the open living-dining-kitchen layout, anchored by a cozy fireplace in the living room and seamless flow into a family-sized kitchen. Fresh laminate flooring stretches across the main living spaces; elsewhere, you'll find a tasteful mix of hardwood, tile, and laminate. Ascend to the upper loft, currently used as a home office, but ideal for a studio, or bonus space. The kitchen has a great space and is central to the home, and you can see families gathering in this ideal space. But the real opportunity lies beyond mere comfort: this property is zoned Multi-Family, opening doors to future development potential beyond the existing single-family home. The generous lot gives room to expand, and a large detached garage/workshop adds invaluable utility and flexibility for a growing household or hobbyist. Location is everything. This home is only minutes on foot from the GO station, giving rail access to Toronto and making commuter life seamless. You're equally close to Kempenfelt Bay and the waterfront trails, beaches, parks, and marina that define Barrie's charm. Why Barrie? This city offers the appeal of lakeside living, a full calendar of cultural and recreation events, and easy access to both the GTA and cottage country. Barrie is also consistently ranked among Canada's safer cities, fostering peace of mind and community pride. 116 Burton Avenue strikes a balance between character and possibility. Whether you want a comfortable, move-in-ready home or a property with development upside, this is your chance. (id:60365)
139 Haymer Drive
Vaughan, Ontario
Spacious and Elegant 4-Bedroom Home for Lease in a Prime Vaughan Location! Beautifully maintained approx. 3,500 sq. ft. home conveniently located near Vaughan Mills Shopping Centre, Canada's Wonderland, schools, parks, places of worship, and public transit. Features a bright open-concept living and dining area, perfect for entertaining or family living. The primary bedroom offers a walk-in closet and a luxurious ensuite bath, while the secondary bedrooms are spacious and well-appointed. Enjoy granite countertops, upgraded washrooms, and premium finishes throughout. This move-in ready home is situated in a highly sought-after neighborhood-ideal for families or professionals seeking comfort, space, and convenience. tenant pays 70% of utility. (id:60365)
601 - 8 Interchange Way
Vaughan, Ontario
Luxury Brand New Grand Festival Condo by Menkes in the heart of Vaughan Metropolitan Centre. This bright and spacious 1+1 bedroom suite offers a functional open-concept layout. 10' Ceilings w/ Floor to Ceiling Windows, filling the home with natural light. Huge Walk-out Private Balcony. Laminate Flooring Throughout. Modern Kitchen W/ Quartz Countertop, Backsplash & Built-In Appliances. Primary Bedroom w/Large Closet & 4 Pcs Bath. Den can be used as second Bedroom. Enjoy top-tier amenities - fully equipped gym, indoor pool, lounge, 24-hr concierge, and more. Located steps to VMC subway, YRT, VIVA & ZUM transit, with quick access to Hwy 400 & 407, York University, IKEA, restaurants, parks, and entertainment. (id:60365)
5440 Yonge Street
Innisfil, Ontario
Charming 4 Bedroom Home Conveniently Located On Yonge St - Minutes To Tanger Shopping Mall And Hwy 400, Easy For Commuting North Or South Along Yonge St. Minutes To Innisfil Beach Rd Amenities, Enjoy Lake Simcoe At Innisfil Beach, Close To Local Marinas For Boat Launch. (id:60365)
1212 - 350 Red Maple Road
Richmond Hill, Ontario
Welcome to The Vineyards! Experience modern living in this stunning 767 sq. ft. condo, beautifully appointed with hardwood floors throughout and heated marble kitchen flooring for a touch of luxury. The kitchen and bathroom both feature elegant granite countertops, combining style with functionality. Enjoy a wealth of amenities, including two fully equipped gyms, a pool, jacuzzi, sauna, tennis court, BBQ area, and a spacious terrace perfect for relaxing or entertaining. This suite includes two owned parking spaces and offers a beautiful balcony view, creating the perfect blend of comfort and convenience. Ideally located close to hospitals, shopping malls, theaters, schools, and golf courses, this home truly has it all. (id:60365)
232 Luca Avenue
Vaughan, Ontario
Welcome to this elegant and timeless detached home nestled in the prestigious Patterson community of Vaughan. This 4+1 bedroom, 7-bathroom home offers refined living with meticulous attention to detail, quality finishes, and an impressive layout designed for both comfort and sophistication. Step inside to discover 10-foot ceilings on the main floor, rich hardwood flooring, and an abundance of natural light throughout. The gourmet chef's kitchen is a true centerpiece, featuring top-of-the-line appliances - two Viking fridges, two Miele ovens, and a Wolf 6-burner gas cooktop with griddle - complemented by custom cabinetry, a large island, and elegant stone countertops. Perfect for entertaining, the kitchen opens seamlessly into the spacious family room and formal dining area. Upstairs, you'll find a beautiful skylight that adds warmth and brightness along with four spacious bedrooms, each with its own private ensuite bathroom, offering comfort and privacy for every family member. The primary suite is a serene retreat with a double sink vanity, separate water closet, walk-in closet equipped with organizers, and plenty of natural light. The finished basement extends your living space with heated laminate flooring, a home theatre, guest bedroom, and additional 2 bathroom! Located in the heart of Vaughan's highly sought-after Patterson area, this home is surrounded by exceptional amenities. Enjoy being just minutes from Eagles Nest Golf Club, Maple Nature Reserve, Yummy Market, top-rated schools, and family-friendly parks and trails. Mackenzie Health Hospital, shopping plazas, and community centres are all nearby, providing convenience and peace of mind. Quick access to major highways makes commuting across the GTA effortless.Beautifully built and impeccably maintained, this home embodies grace, comfort and quality! (id:60365)
5 Wesmina Avenue
Whitchurch-Stouffville, Ontario
Welcome to 5 Wesmina Avenue - a stunning, newly built home completed in December 2023, with over $100,000 in premium finishes. Designed with both elegance and everyday comfort in mind, this 4-bedroom, 3-bath beauty features smooth ceilings throughout, 9-foot main-floor ceilings, and a 10-foot ceiling in the primary suite. The home showcases durable, upgraded flooring with no carpet, a modern staircase with sleek railings, and pot lights with designer fixtures throughout. The chef's kitchen blends style and function, with quartz countertops, modern cabinetry, chimney-style hood fan, counter-depth stainless-steel fridge with cabinetry above, and undermount sinks. The bathrooms feature upgraded ceramics, frameless glass showers, and contemporary vanities. The primary suite offers a custom walk-in closet and motorized zebra blinds, while all bedrooms include blackout blinds for comfort and privacy. Additional upgrades include an 8-foot front entry door, double-height extended garage with opener, access to backyard from garage, water softener and filtration system, and a basement rough-in for a future bathroom-making this home as practical as it is beautiful. Perfectly located in Stouffville's most desirable community, you're minutes from parks, trails, Main Street shops, top-rated schools, the GO Train, and easy highway access to Hwy 404/407. A true turnkey home blending thoughtful design, high-end upgrades, and timeless appeal-ready for you to move in and enjoy. (id:60365)

