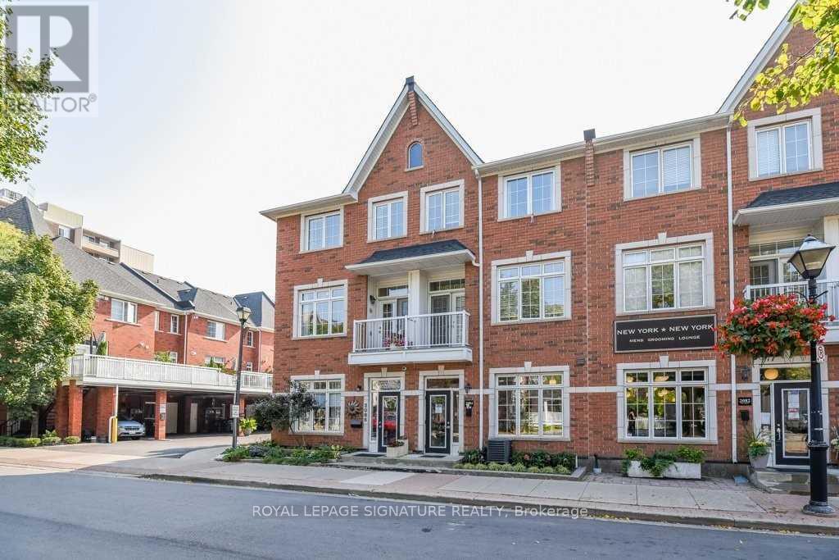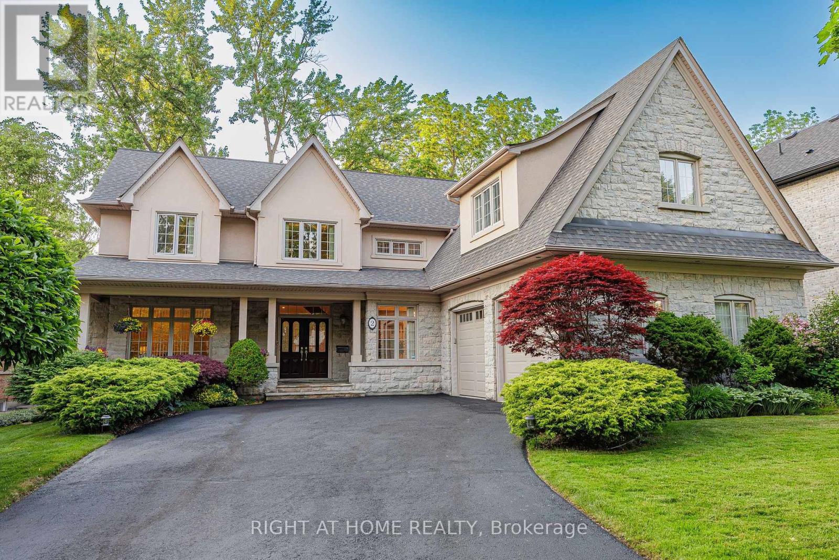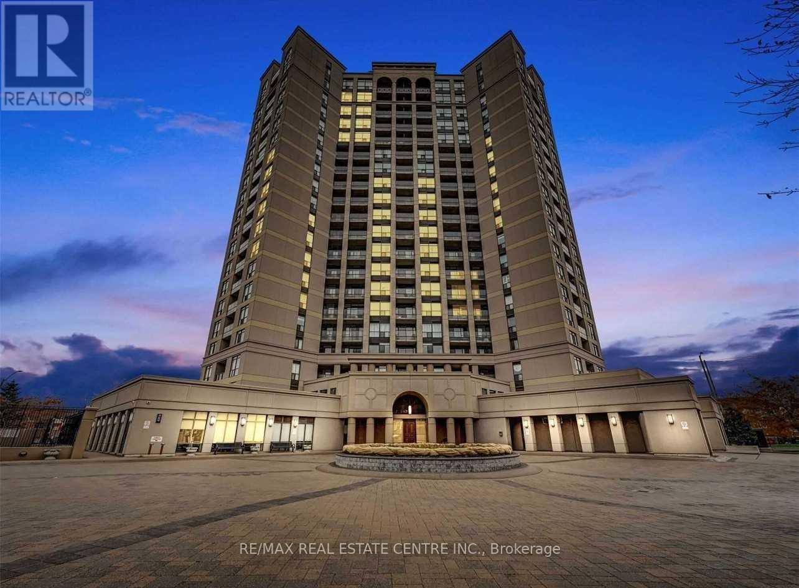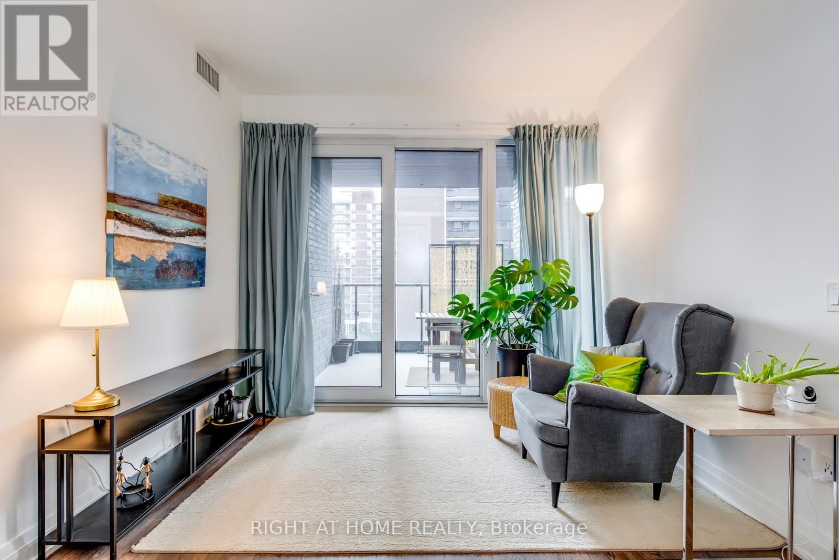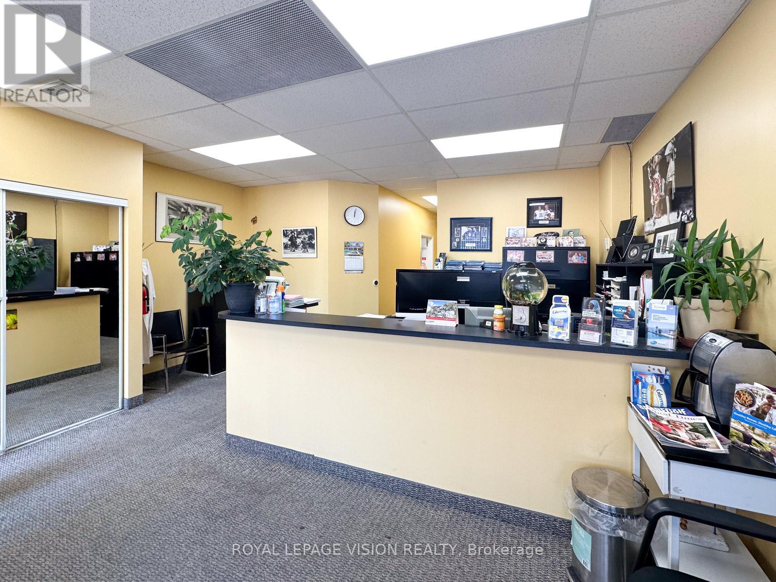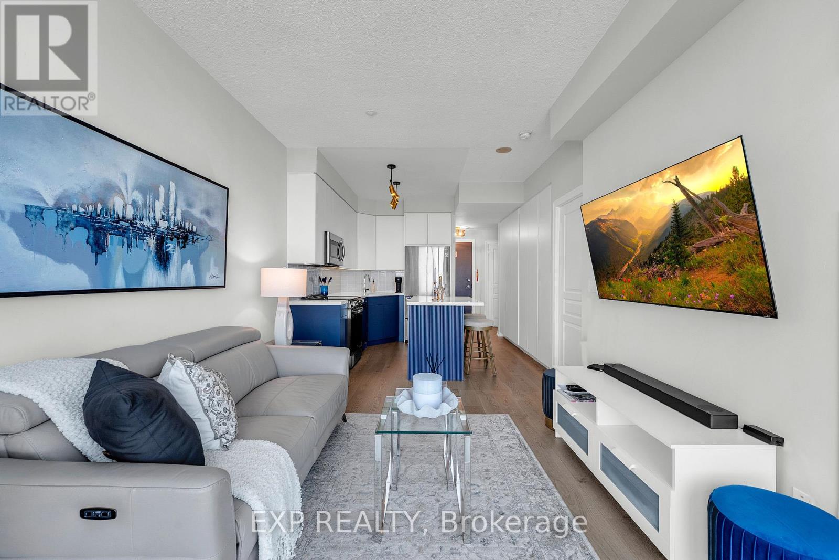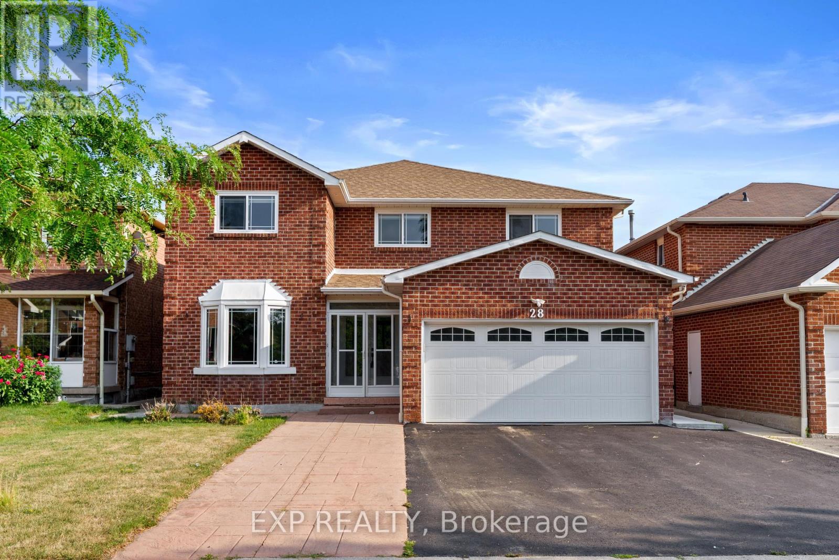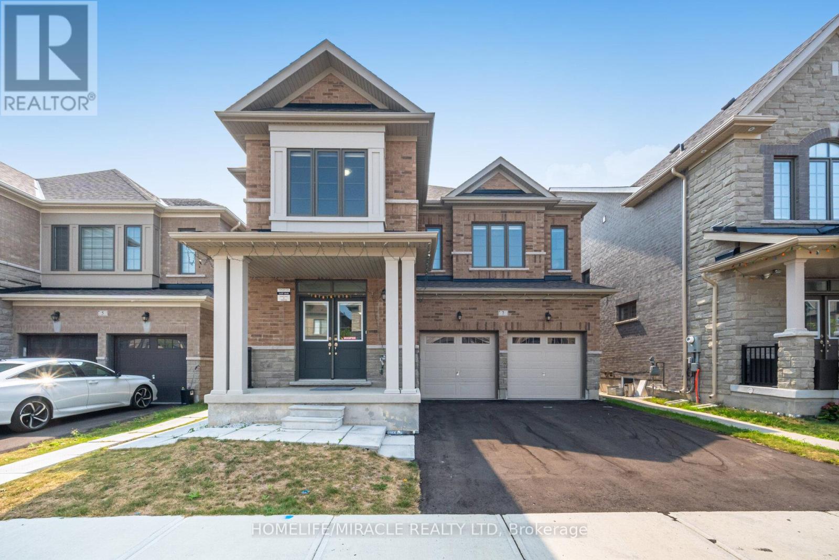2310 - 24 Hanover Road
Brampton, Ontario
Show With Confidence!! Beautiful Corner Penthouse. Panoramic View. Open Concept! Inviting Living Room With Fireplace And Spacious Dining Room To Entertain Your Family And Friends. Updated Kitchen Offers Breakfast Area. 2 Big Bedrooms, 2 Full Baths. Ensuite Bathroom Has Walk-In Shower & Deep Bathtub. A Lot Of Natural Light, Plenty Of Storage Space. 9 Ft Ceiling, Pot Lights. Crown Mouldings, Gatehouse, Special Key To Get To Your Level For Extra Security, Resort Like Facilities, Converted To 2Bdr. Could Be Easily Done Back To 3Bdr. Original 3rd Bdr Is Used As Dining Room, Great Location. Walk To Park, Public Transportation, Bramalea City Centre, School. Minutes Away From Hospital And Hwy... (id:60365)
Main - 2086 Pine Street
Burlington, Ontario
Main Floor Office Space In A Prime Area Of Downtown Burlington! One Block Away From The Lake And Many Thriving Businesses In Area. Can Be Office Or Commercial Retail/Service. (id:60365)
#1801 - 3883 Quartz Road
Mississauga, Ontario
New M City 2 Condo Conveniently Located In The Heart Of Mississauga. Spacious Living/Dining And Large Bedroom With Amazing Open Sun-Filled Space. Upgraded Laminate Flooring. Breathtaking Unobstructed North Exposure With Floor To Ceiling Window. Spacious 2 Bedroom plus Den with 2 Washroom. Gorgeous Layout And Modern Decor! Spectacular Kitchen With Quartz Counter Tops & B/I Stainless Steel Appliances. Large Balcony with Great View.Outdoor Salt Water Swimming Pool, Beautiful Views, Outdoor BBQs And Lounge. Minutes to Square One Mall, Restaurants and Hwy 401/403 & Transit. 24-Hr Concierge And Future LRT, Close To Public Transit, School, Library, Cinema, YMCA, Civic Centre and much more. Rogers Internet included. Steps To: Square One, Shoppers, T&T, GO Transit, MiWay Transit, School, Restaurants, YMCA, Library, Living Art Center, Sheridan College & UTM. Quick Access to Hwy 403 / 401 / QEW. Parking Included. Perfect Home for you. Students and Family are welcomed. (id:60365)
2 Fairway Road
Toronto, Ontario
Located in a highly sought-after neighbourhood just a 15-minute walk to the subway, on a quiet dead-end street beside the prestigious Islington Golf Club. This well-maintained, custom-built two-storey home offers exceptional privacy and safety. Large Lot (69x150 ft) with total 8 parking spaces. Ring smart security system. the inviting layout inside and park-like backyard oasis - perfect for relaxing or entertaining. Highlights include a beautifully renovated kitchen (2021) with walk-out to the deck and patio, a luxurious marble ensuite with whirlpool tub, Garden Lights, and a finished basement with newer flooring in 2021. Newer appliances(2021), a new A/C and garage door (2025), a lifetime-warranty roof shingle materials, and a built-in reverse-osmosis water filter in the Kitchen also piped to fridge water and ice. Water softener system, Gas line ready for BBQ/firepit on the patio, Professionally cleaned throughout the house and exterior in May 2025. Walk distance to Islington subway Station and close to top amenities, parks, and schools. (id:60365)
613 - 220 Forum Drive
Mississauga, Ontario
Absolutely Gorgeous, Bright & Spacious Suite with Breathtaking Panoramic GTA Views! Upgraded & Move-In Ready! Newly installed premium laminate flooring throughout Freshly painted for a clean, modern feel Comes with parking and locker included Rare 2 + Den Layout Open-concept upgraded kitchen with granite counters, modern cabinets, breakfast bar & 5 appliances Two large bedrooms with generous closets primary bedroom features a 4-pc ensuite Formal dining area & huge living room with walk-out to balcony Unobstructed south-facing views of the lake & CN Tower Prime Location Minutes to Square One, Heartland, 403/401/407Upcoming LRT at your door step Close to top-rated schools (id:60365)
Lower - 679 Gladstone Avenue
Toronto, Ontario
Welcome to this luxury 2-bedroom + den Basement unit, nestled in the vibrant Wallace Emerson community! This beautifully renovated Basement unit, located in a detached home, offers a perfect blend of modern design and functionality. Enjoy a open-concept layout that seamlessly connects the kitchen, living, and dining areas ideal for both entertaining and everyday living. Featuring high-quality upgrades throughout, private ensuite laundry, and stylish finishes, this unit is ready for you to move in and enjoy. Prime location just minutes from TTC, Bloor Street, Dufferin Mall, and the exciting new Galleria on the Park development. Surrounded by groceries, restaurants, and everyday conveniences. (id:60365)
620 - 21 Park Street E
Mississauga, Ontario
Spacious Luxury 2 Bedroom Unit In The Heart Of Port Credit. State Of The Art Facilities, 9 Ft. Ceilings, Full Sized Kitchen With Large Island And Quality Finishes, Including Upgraded Lighting And Electric Roller Blinds. Walk To Go Station, Minutes To Qew & 427. 2 Min To P.C Waterfront, Marina, Shops & Restaurants. Lakeside Living At Its Finest! (id:60365)
1 - 2085 Weston Road
Toronto, Ontario
This fully renovated, street-level office space at the bustling intersection of Weston and Lawrence offers an ideal turnkey solution for medical professionals. Currently configured for healthcare use, the bright and welcoming space features a spacious reception area with ample seating, two washrooms, and excellent street-level visibility to attract patients. Its prime location ensures convenience for both practitioners and clients, with easy access to major highways (401, 400), public transit (including Weston GO Station), and abundant parking at the front and rear of the building. Nestled in a vibrant, high-traffic neighborhood surrounded by residential buildings, pharmacies, and essential amenities, this move-in-ready office is perfect for doctors, dentists, physiotherapists, or other healthcare providers looking to establish or grow their practice in a thriving community. Dont miss this opportunity, schedule a viewing today! (id:60365)
3307 - 223 Webb Drive
Mississauga, Ontario
223 Webb Fully Renovated with $100K+ in Premium Upgrades! This move-in ready suite blends style, function, and convenience. Enjoy hardwood floors, potlights, fresh designer paint, and remote blinds throughout. The custom chefs kitchen features Corian counters, soft-close cabinetry, a designer fluted island, glass backsplash, under-cabinet lighting, and new stainless steel appliances. The spa-inspired bath offers a new vanity, Corian counter, modern toilet, and frameless glass walk-in shower with oversized tiles. The primary bedroom shines with a statement feature wall and ample closet space, while the den/office boasts custom built-insperfect for work or dressing room. Added features include pocket doors, upgraded lighting, and stainless steel washer/dryer. Every upgrade is complete to the highest standard just move in and enjoy! (id:60365)
3040 Eberly Woods Drive
Oakville, Ontario
Welcome to 3040 Eberly Woods Drive where timeless style meets thoughtful upgrades in one of Oakvilles most sought-after family neighbourhoods. This bright corner unit freehold townhouse feels like a semi, wrapped in windows that flood over 2,200 sq. ft. of living space with natural light. Offering 3 bedrooms, a versatile den, and a dedicated office, this home blends function and sophistication.The main level features a beautiful kitchen with granite counters, premium stainless steel appliances, and an open-concept dining and living area perfect for everyday living or entertaining. Freshly painted (2025) with chic accent walls (2025) and brand-new light fixtures (2025), its finished with engineered hardwood floors, smooth ceilings with a statement chandelier, and pot lights for a warm, inviting glow.Upstairs, spacious bedrooms provide comfort for the whole family, while the den offers flexible use and the office serves as a quiet work-from-home retreat. Outdoors, a sun-soaked terrace is ideal for outdoor dining or relaxing in the open air, and the side yard is landscaped with cedar trees for a lush green touch.Additional highlights include a full 2-car garage with interior access and premium window coverings. Close to top-rated schools, parks, trails, shopping, dining, Oakville Trafalgar Memorial Hospital, major highways, and the GO Station this move-in-ready home is a rare Oakville find. (id:60365)
28 Fairlight Street
Brampton, Ontario
Location! Location! Location! Enter This Beautiful 2-Storey, 4+3 Bedrooms & 5+1 Washroom Detached Home! Built by Darcel Homes, This Spacious & Luxurious Home Provides The Epitome of Luxury Living. An Upgraded Modern Kitchen, Office/Den Space on Main Floor & 2nd Floor, Separate Living & Family!!! Huge Ceramic Tiles, Scarlett O'Hara Staircase Leading To Your Spacious Bedrooms! Huge Primary Bedroom W/ 5Pc Ensuite, Along With Great Features In The Basement, Allowing For 3 Bedrooms, 3 Bathrooms, Separate Laundry, & Kitchen. This Comes With Your Separate Side Entrance, Allowing For Multiple Dwellings, Great Income Potential!!! Don't Miss Your Chance! (id:60365)
7 Aldenham Street
Brampton, Ontario
Welcome to a home where grandeur meets everyday living expansive spaces bathed in natural light invite you to live, entertain, and create memories in style. This 2-year-old masterpiece boasts 10 spacious bedrooms and 7 bathrooms across three generous levels. The main floor is a showstopper, featuring a chefs kitchen with gleaming quartz countertops, a sprawling island perfect for gatherings, and an open dining and living area framed by soaring ceilings and sweeping windows that flood the space with sunlight. A signature element of the main floor is the rare full ensuite bedroom, meticulously designed to balance privacy, comfort, and accessibility an elegant solution that honors the needs of parents or loved ones while maintaining sophisticated family living. Upstairs, 5 bright and airy bedrooms create peaceful retreats filled with natural light. Among them, the master suite stands in a league of its own a sanctuary of luxury featuring a grand walk-in closet, a sleek glass shower, and a freestanding soaking tub that invites you to unwind in total comfort. Three beautifully finished bathrooms complete the upper level, designed to meet the needs of a busy family without compromising style or space. The fully legal 4-bedroom basement, complete with 2 full baths and a private entrance, offers incredible flexibility for extended family or premium rental income. Outside, a vast backyard awaits, your own private oasis perfect for play, entertaining, or quiet reflection. Situated just minutes from top schools, parks, temples, shopping plazas, the GO station, and the vibrant energy of a nearby cricket stadium, this home marries luxurious living with unbeatable convenience. Its not just a housesits the lifestyle you've been waiting for. (id:60365)


