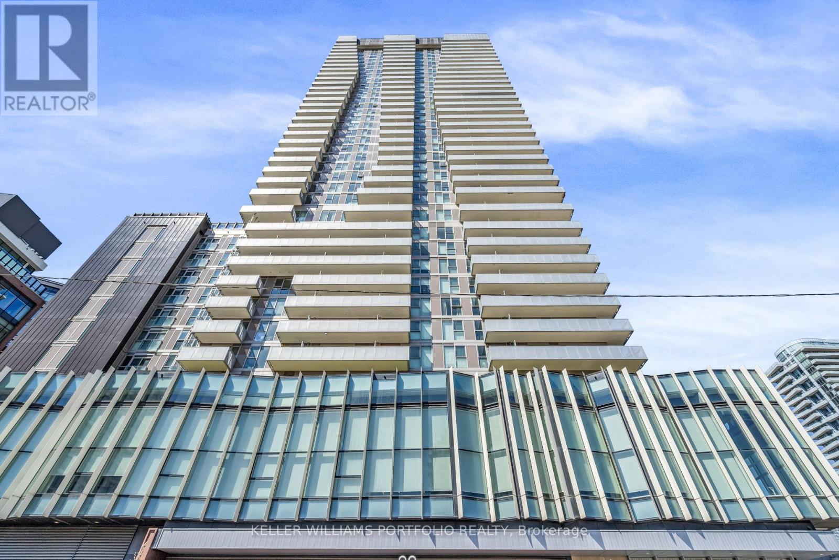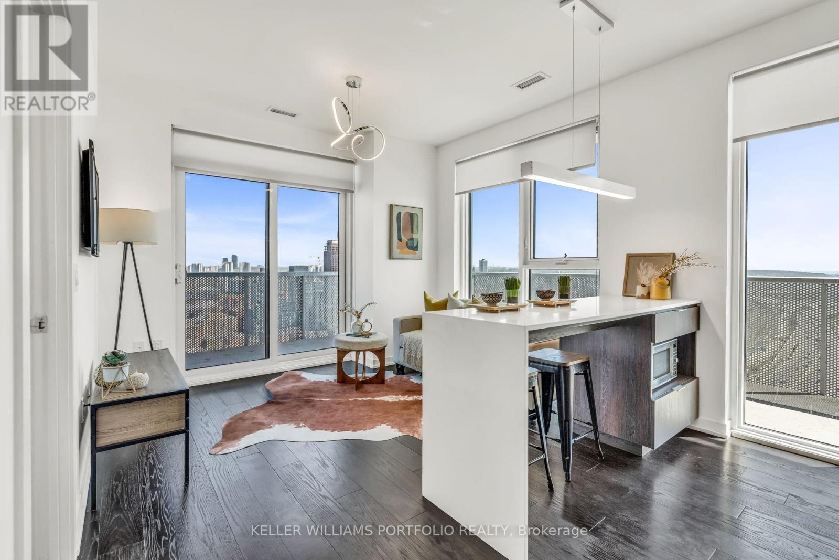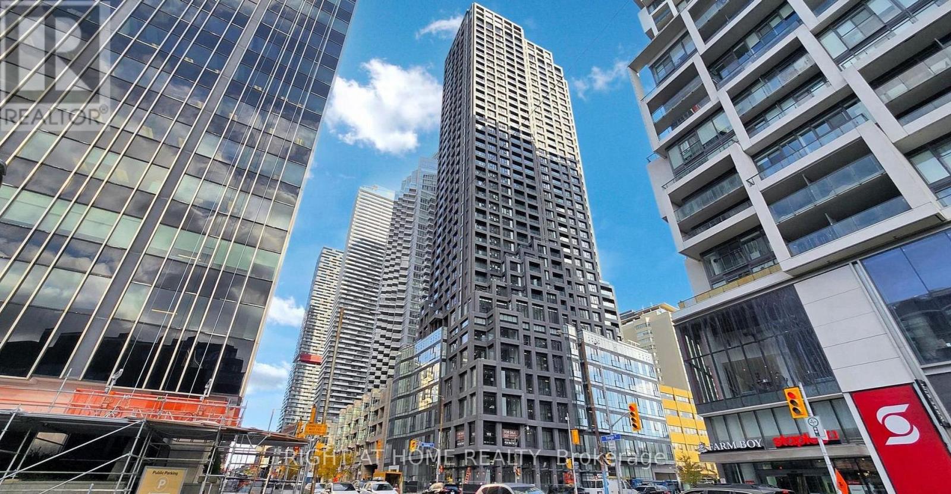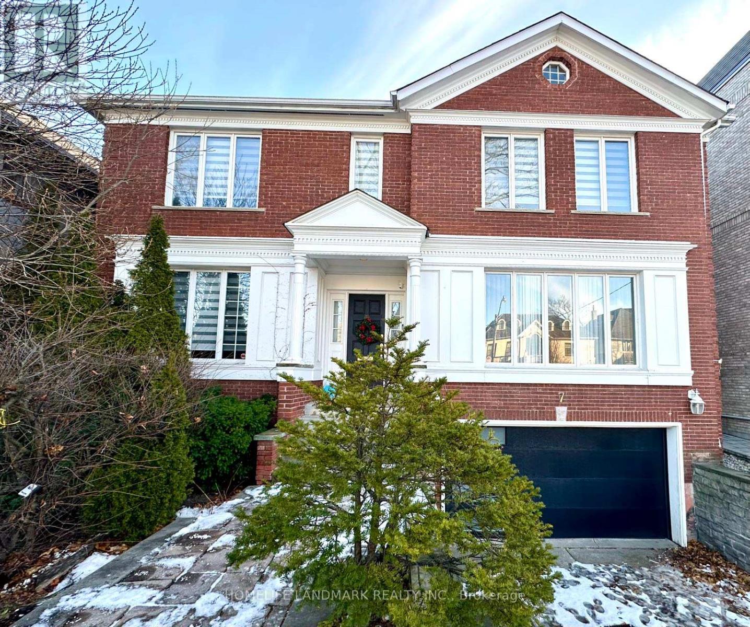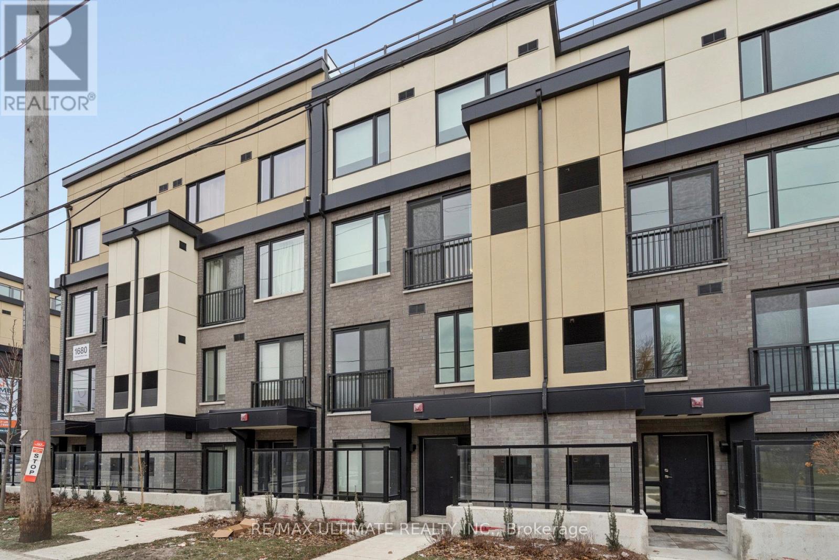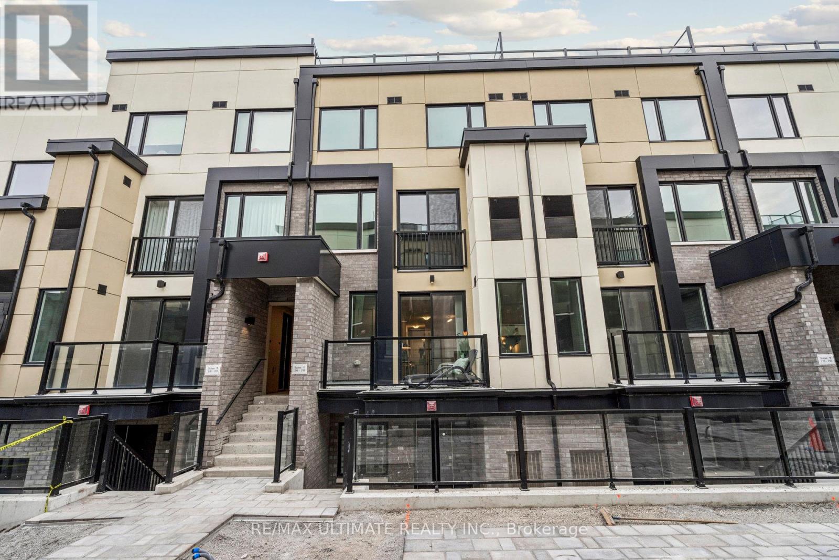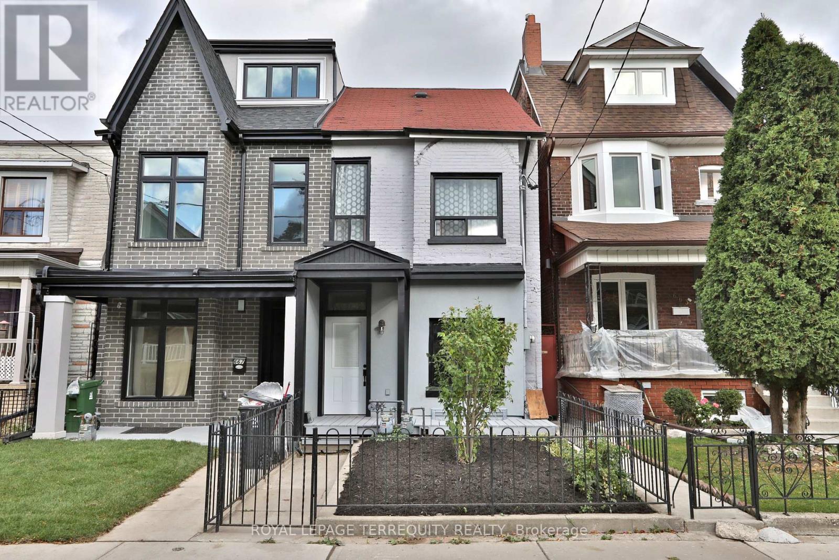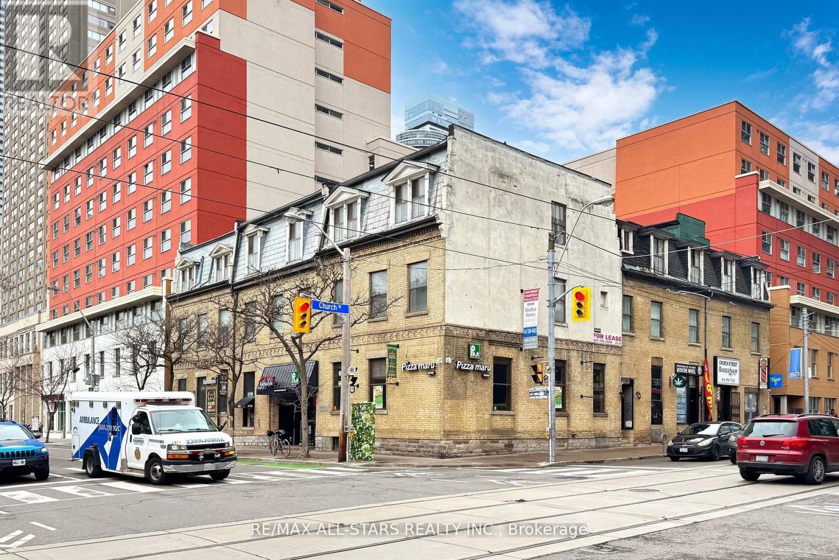2810 - 20 Richardson Street
Toronto, Ontario
Rare Corner Suite with 2 Parking & 2 Lockers! Welcome to Suite 2810 at 20 Richardson Street - a sun-drenched, fully upgraded 2-bedroom corner unit in one of downtown Toronto's most exciting new neighbourhoods: the East Bayfront. Just steps from Sugar Beach, the waterfront Promenade, and miles of running and biking trails, this sleek urban retreat offers a calmer lakeside lifestyle with unbeatable proximity to the Financial District, Distillery District, George Brown College, and the St. Lawrence Market. Loblaws is right next door, and the Gardiner's Jarvis exit is moments away for stress-free driving. This is urban convenience without compromise - and it's only getting better with the massive, 200-hectare Don Valley Port Lands revitalization now underway. Inside, you'll find beautifully upgraded living space with real hardwood floors, upgraded solid-core sound-reducing doors, modern lighting, Miele appliances, and custom roller blinds. The well-designed split-bedroom layout maximizes privacy, while floor-to-ceiling windows bathe the living space in natural light and open onto a nearly 300 sq ft wraparound balcony with panoramic views of the lake, city skyline, and future Don River Parklands. Bathrooms are finished with sleek tiling and built-in soap niches. LED lighting & smooth ceilings throughout add contemporary elegance. Two side-by-side parking spaces on P2 near the elevators and two side-by-side lockers (just steps away from the parking spaces) make this offering truly rare - especially in downtown Toronto. Residents also enjoy access to the exclusive Spotlight Club, offering 5-star amenities: a fully equipped gym, tennis/basketball court, rooftop deck with BBQs, party room, theatre, community garden plots, craft studio, and more. Stylish, smart, and exceptionally located - this is a standout suite in one of Toronto's most vibrant new communities. 2nd parking + 2nd locker currently rented out ($250+$70/mo $320 total), assumable/cancellable on closing. (id:60365)
2810 - 20 Richardson Street
Toronto, Ontario
Indulge in urban luxury with this stunning corner suite boasting panoramic city and lake views from its wrap-around balcony. Thoughtfully upgraded with high-end finishes including hardwood floors, built-in soap niches, solid wood doors, designer light fixtures, and roller blinds, every detail exudes elegance. With 999 sqft of living space including the balcony and proximity to St. Lawrence Market, Sugar Beach, TTC, and more, convenience meets tranquility. Enjoy five-star amenities and prime downtown living - seize this opportunity for luxury living. See attached feature sheet for details! (id:60365)
3506 - 20 Soudan Avenue
Toronto, Ontario
Welcome to Y&S Condos by Tribute Communities, a striking new residence in the heart of the highly sought-after Yonge-Eglinton neighbourhood. This brand-new, never-lived-in one-bedroom suite offers a thoughtfully designed open-concept layout that maximizes both space and natural light. Enjoy panoramic south-facing city skyline views through expansive floor-to-ceiling windows, seamlessly extending to a private balcony-perfect for relaxing or entertaining.The sleek, contemporary kitchen is beautifully appointed with integrated appliances, quartz countertops, and modern cabinetry, creating a stylish yet functional space ideal for everyday living. The suite is completed with laminate flooring throughout, in-suite laundry, and refined finishes that reflect modern urban elegance.Ideally located just steps from the Yonge Eglinton Centre, residents will enjoy unparalleled access to top-tier restaurants, cafés, boutique shopping, and essential services. Commuting is effortless with Eglinton Station and the Eglinton Crosstown LRT moments away, connecting you seamlessly to the rest of the city.Residents of Y&S Condos also benefit from an exceptional collection of premium building amenities, including a fully equipped fitness centre, a stylish social lounge, a stunning rooftop terrace, and 24-hour concierge service-offering comfort, convenience, and peace of mind in one of Toronto's most vibrant urban communities. (id:60365)
7 Killarney Road
Toronto, Ontario
Prestigious Forest Hill Residence for Lease. Situated on a quiet, tree-lined street in the heart of Forest Hill-one of Toronto's most sought-after luxury neighbourhoods. this elegant and spacious home offers over 3,500 sq.ft. of above-grade living space with 4+1 generously sized bedrooms, thoughtfully designed for upscale family living.The main floor features a dedicated study or private home office, impressive ceiling heights in the central living area, and a living room with fireplace, creating a bright yet warm atmosphere. The breakfast area and formal dining room both walk out to an expansive deck and landscaped backyard, ideal for seamless indoor-outdoor living.The walk-out basement provides additional versatile living space, complete with a fireplace and sauna room, making it ideal for a recreation area, media room, or guest retreat. Additional highlights include a full two-car garage with ample additional parking.This is a highly sought-after Lower Forest Hill location, offering exceptional proximity to Upper Canada College and Bishop Strachan School-just steps away. The Village shops and restaurants, Beltline Trail, and daily amenities are minutes from your door, with easy access to downtown and walkable distance to Davisville subway station. Enjoy an effortless lifestyle on this quiet, friendly in prestigious Forest Hill. (id:60365)
786 Euclid Avenue
Toronto, Ontario
Brand New Renovated Detached Home - Turn-Key Luxury LivingThis stunning, brand new renovated detached residence offers the perfect blend of thoughtful design, functionality, and an exceptional location. Featuring 3+1 spacious bedrooms and 4 FULL modern bathrooms, this home is truly move-in ready. Highlights include a rare oversized detached double-car garage with rear lane access, situated on a quiet, tree-lined stretch of Euclid Avenue, where Trinity Bellwoods meets Little Italy.Enjoy the best of both worlds-peaceful residential living just steps from some of Toronto's finest parks, boutique shops, cafés, and renowned restaurants. The main level features a full washroom, while upgrades include new air conditioning, new roof, and newly installed windows throughout.The legal basement offers a separate entrance, a full washroom, and approved permits-ideal for rental income, extended family, or added living space.Conveniently located with easy access to major routes including Highway 410 and nearby public transit options such as Transat, commuting to work or school is effortless. Proximity to prestigious educational institutions like the University of Toronto Scarborough Campus and Centennial College further enhances the property's value.A rare opportunity to own a fully renovated home with income potential in a highly desirable enclave-this is truly a standout offering. (id:60365)
B207 - 1680 Victoria Park Avenue
Toronto, Ontario
Discover this never-lived-in Converted 3 Bedroom, 2. 5 Bath townhouse located at 1680 Victoria Park Ave. This pristine townhouse offers modern finishes, a thoughtful open-concept layout, and abundant natural light throughout, and window coverings. The well-appointed kitchen features contemporary cabinetry, quartz countertops, and stainless steel appliances, seamlessly flowing into a bright living/dining area perfect for entertaining. Two spacious bedrooms and One additional bedroom in the second floor. The primary suite features a sleek private ensuite with glass stand up shower and a walk-in closet, while a second full bathroom adds convenience for guests. The third bedroom can be used as an office or a guest suite. Additional perks include in-unit laundry on the upper level, ample storage, and an underground parking space for effortless daily living. Enjoy convenient access to local amenities, the Eglinton LRT transit, shopping at Eglington Square, and quick connectivity drive to Don Valley Parkway-everything the Victoria Park corridor has to offer, all without ever having lived in this immaculate, move-in-ready residence. 389 sq ft Private Patio Terrace for Entertaining guests and family in the summer. The Vic Towns offer additional features such as a gym, party room, pet spa, bike storage, and plentiful visitor parking underground. Additional $45 Locker. (id:60365)
B216 - 1680 Victoria Park Avenue
Toronto, Ontario
Discover this never-lived-in, 2-bedroom, 2-bath unit with a secure parking, located at 1680 Victoria Park Ave. This pristine townhouse offers modern finishes, a thoughtful open-concept layout, and abundant natural light and window coverings throughout . The well-appointed kitchen features contemporary cabinetry, quartz countertops, and stainless steel appliances, seamlessly flowing into a bright living/dining area perfect for entertaining. Two spacious bedrooms include a primary suite with a private ensuite with a sleek glassed stand up shower, double sink with quartz top and a walk-in closet, while a second full bathroom adds convenience for guests. The den can be used as an office or guest bedroom. Additional perks include in-unit laundry, ample storage, and a parking space for effortless daily living. Enjoy convenient access to local amenities, the Eglinton LRT transit, shopping at Eglington Square, and quick connectivity to Don Valley Parkway-everything the Victoria Park corridor has to offer, all without ever having lived in this immaculate, move-in-ready residence. The Vic Towns offer additional features such as a party room, pet spa, bike storage, and plentiful visitor parking.1 YEAR ROGERS INTERNET COMPLEMENTARY.ADDITIONAL $35 LOCKER. (id:60365)
251 Shawnee Circle
Toronto, Ontario
Welcome to this bright and versatile 5-level backsplit in a highly convenient North York location. This spacious semi-detached home is ideal for families, multi-generational living, or investors seeking strong rental potential. It offers 4 bedrooms plus a ground-level den, upgraded pot lights in the living and family rooms, and a rare three-entrance layout featuring two in-law-style suites. Recent updates include a new heat pump, furnace, and interlocked driveway (2023). The large backyard, featuring a deck (2021), is perfect for outdoor entertaining or quiet evenings at home. Just minutes to Hwy 404, Fairview Mall, Seneca College, parks, and transit, this home offers exceptional convenience and long-term potential in a sought-after area. (id:60365)
Upper - 665 Crawford Street
Toronto, Ontario
Welcome to this beautiful 2 storey home located in the heart of highly sought after Little Italy. This spacious residence features bright open concept living and dining areas that are perfect for everyday living and entertaining. The modern kitchen offers stainless steel appliances, ample counter space, and a functional layout ideal for home cooking. The upper level includes 3 well sized bedrooms, complemented by an outdoor deck for relaxing or hosting. A detached laneway garage is included at no additional cost and can be used for parking, bike storage, or extra storage. Additional features include central air conditioning, in suite laundry, dishwasher, and access to a small backyard area. Garage space is shared with the basement tenant for bike storage. Steps to TTC, parks, and some of the city's best restaurants, cafes, and local shops, offering unbeatable urban convenience in one of Toronto's most vibrant neighbourhoods. (id:60365)
Unit C - 209 Dundas Street W
Toronto, Ontario
209 Dundas St W - Business for Sale + Premises Must Be LeasedExcellent opportunity to purchase an existing business with the requirement that the buyer enters into a new lease for the premises. The unit is already built out for food use and features a walk-in cooler, bar/serving counter, seating area, washroom. Lease Terms Net Rent: $6,000 per month TMI: $2,500 per month HST: Additional Location Highlights Positioned at Dundas St W & University Ave, one of Toronto's busiest downtown intersections, the property benefits from constant foot traffic and visibility. The area is an established mixed-use district surrounded by: St. Patrick Subway Station (short walking distance)Major institutions including Mount Sinai Hospital, Toronto General Hospital, SickKids, and the wider hospital network Dense clusters of office towers, residential high-rises, and university buildings A diverse mix of restaurants, cafés, convenience operators, and service retailers Seamless access to streetcar routes, bike lanes, and public parking This location supports strong daytime and evening activity, making it ideal for food-service operators seeking a high-exposure downtown site with dependable pedestrian flow. "This space is not the entire main floor it is the unit specified only" (id:60365)
Unit D - 209 Dundas Street W
Toronto, Ontario
209 Dundas St W - Business for Sale + Premises Must Be LeasedExcellent opportunity to purchase an existing business with the requirement that the buyer enters into a new lease for the premises. The unit is already built out for food use and features a walk-in cooler, bar/serving counter, seating area, washroom. The space is offered as-is and will be leased to the purchaser. Lease Terms Net Rent: $5,000 per month TMI: $1,500 per month HST: Additional Location HighlightsPositioned at Dundas St W & University Ave, one of Toronto's busiest downtown intersections, the property benefits from constant foot traffic and visibility. The area is an established mixed-use district surrounded by:St. Patrick Subway Station (short walking distance)Major institutions including Mount Sinai Hospital, Toronto General Hospital, SickKids, and the wider hospital networkDense clusters of office towers, residential high-rises, and university buildings A diverse mix of restaurants, cafés, convenience operators, and service retailersSeamless access to streetcar routes, bike lanes, and public parkingThis location supports strong daytime and evening activity, making it ideal for food-service operators seeking a high-exposure downtown site with dependable pedestrian flow."This space is not the entire main floor it is the unit specified only" (id:60365)
304 - 66 Gerrard Street E
Toronto, Ontario
For Lease - 66 Gerrard Street East, Unit 304, Toronto Corner Office / Commercial Space | Approx. 450 Sq. Ft. | Third Floor Bright and professional third-floor corner office space located at the intersection of Gerrard Street East and Church Street. With windows along two sides, this open-concept suite offers excellent natural light in a highly accessible downtown location. The unit has been recently refreshed with modern finishes, neutral flooring, and fresh paint, creating a clean and versatile environment suitable for a variety of permitted uses. Ideal for professional offices, wellness practitioners, or personal care services .Unit Features an office and a closet. Professionally managed building with secure access Location Highlights Prime downtown setting steps from Toronto Metropolitan University, major hospitals, public transit, restaurants, and everyday amenities. High visibility at a key Church-Gerrard intersection with strong pedestrian and vehicular traffic. (id:60365)

