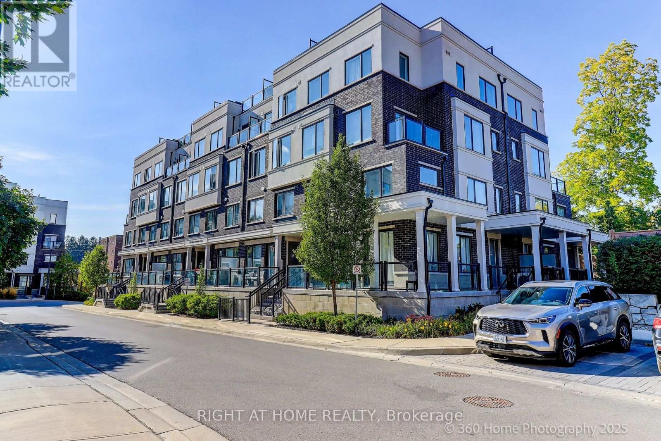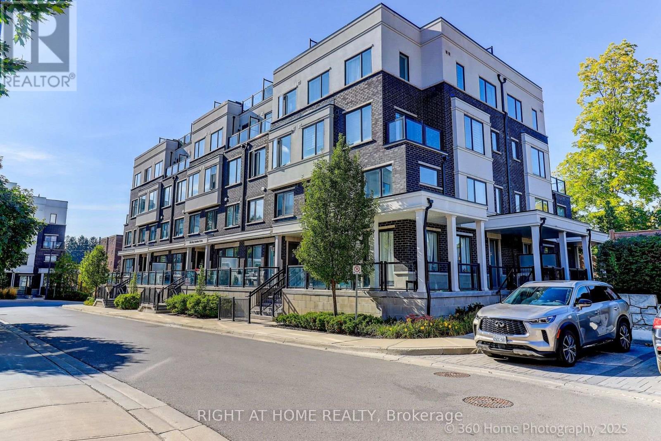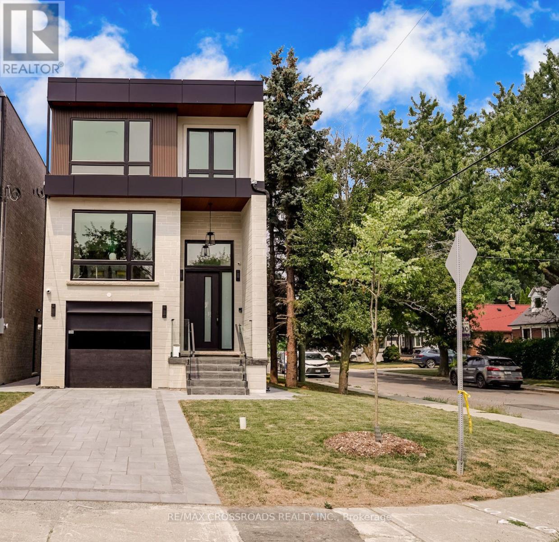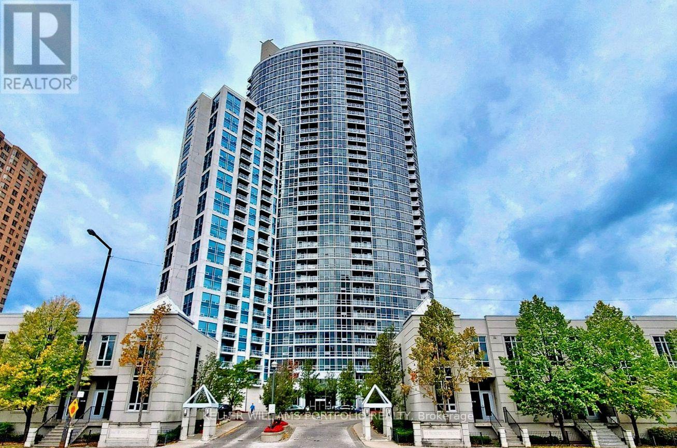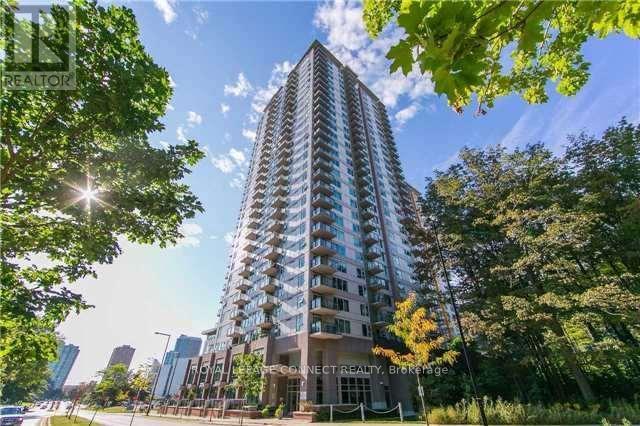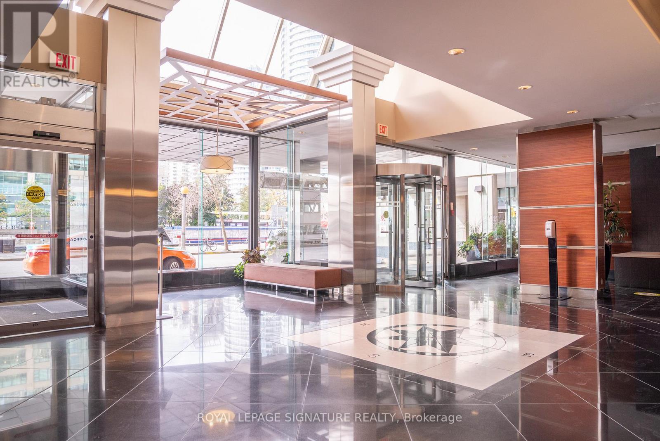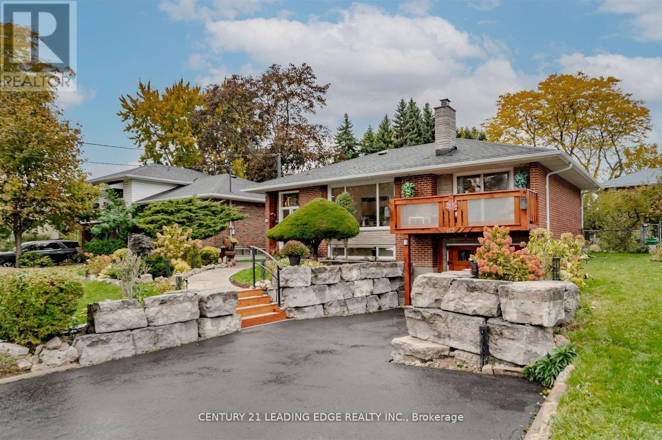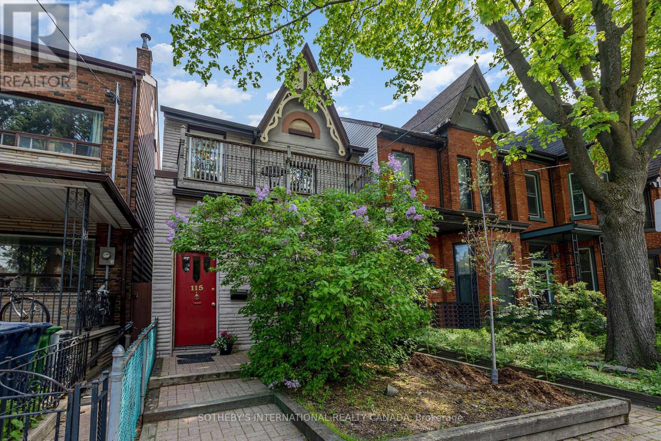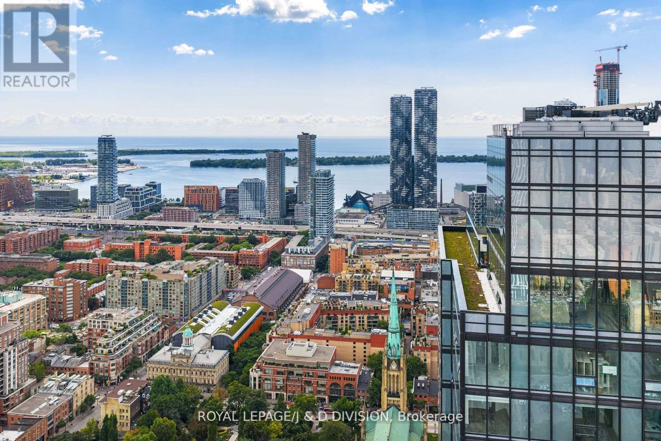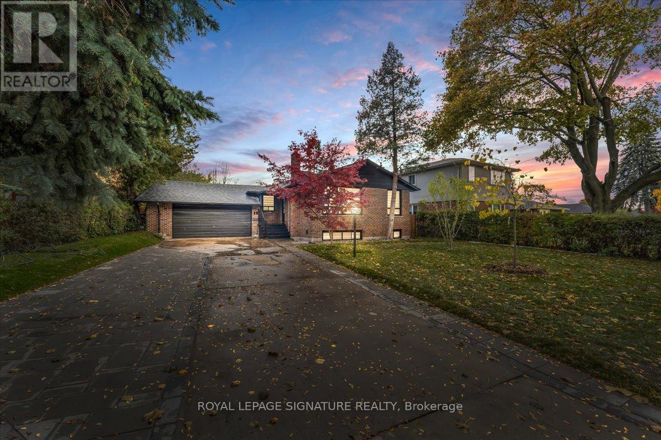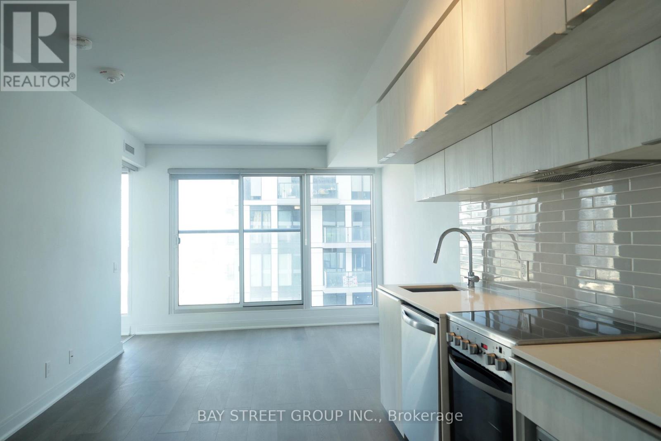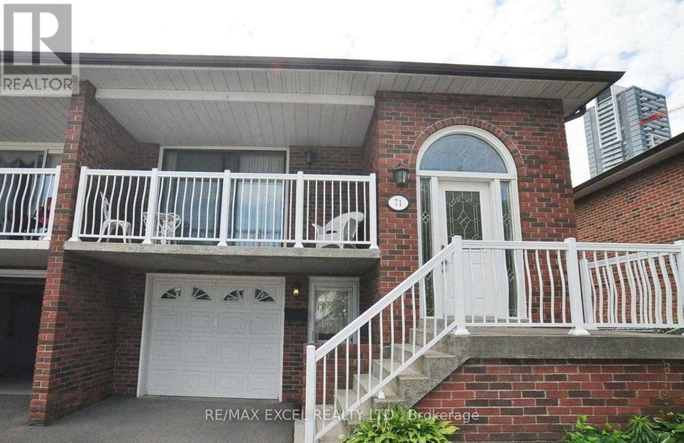34 - 200 Alex Gardner Circle
Aurora, Ontario
This luxurious stacked townhome offers 2 bedrooms, 3 bathrooms, and a stunning private rooftop terrace. The fully upgraded kitchen is a chefs dream, featuring an island, sleek stone countertops and premium stainless steel appliances. The open-concept living and dining areas are complemented by smooth 9 ceiling. On the second floor, the spacious primary bedroom boasts a 3-piece ensuite. Additional bedroom with well-appointed bathroom. The home is filled with natural light. It also offers the convenient access to underground parking and a large storage locker. Perfectly located in downtown Aurora, this home is just steps away from the Go Train, VivaTransit, a variety of restaurants, grocery stores, parks, and highly rated schools. Enjoy the best of urban living in this centrally situated, move-in-ready townhome! (id:60365)
28 - 200 Alex Gardner Circle
Aurora, Ontario
This luxurious corner unit stacked townhome offers 3 bedrooms, 3 bathrooms, and a stunning private rooftop terrace with sweeping panoramic views of Auroras lush green landscapes. The fully upgraded kitchen is a chefs dream, featuring an oversized island, sleek stone countertops, a beautiful backsplash and premium stainless steel appliances. The open-concept living and dining areas are complemented by smooth 9 ceilings, with a private balcony off the main level. On the second floor, the spacious primary bedroom boasts a 3-piece ensuite and a generously sized walk-in closet. Two additional bedrooms share a modern, well-appointed bathroom. The home is filled with natural light, thanks to its abundance of large windows. It also offers the convenient access to underground parking and a large storage locker. Perfectly located in downtown Aurora, this home is just steps away from the Go Train, VivaTransit, a variety of restaurants, grocery stores, parks, and highly rated schools. Enjoy the best of urban living in this centrally situated, move-in-ready townhome! (id:60365)
108 Park Street
Toronto, Ontario
Luxurious Home In Toronto High Demand Area. This Gorgeous Home Has Been Built With Immaculate Detail In Design, Function & Quality! Open Concept Living & Dining With Gorgeous Engineered Hardwood Flooring, Large Windows & Led Lighting! Chef's Kitchen With Quartz Counters & Backsplash, Waterfall Centre Island & S/S Appliances Including Gas Range & Built-In Microwave Oven! Stunning, Sun Filled Family Room With Custom media Wall, overlooking large deck & fully fenced Backyard! 2nd Floor Features Primary Bedroom Features Large Closet & Spa Like Ensuite With Glass Shower & Large Quartz Vanity! 2nd bedroom offers its own 3 piece en-suite. 3rd & 4th Bedroom Feature Large Windows & Closets, with 3pc common washroom. Walk-out Basement with high Ceilings, recreational room, One bedroom plus one washroom & an office space. Wet bar with B/I cabinets, sink & Quartz Counter. Fully tiled furnace room. Single car garage with a long Interlocked driveway for parking. Close to park and schools. * Fenced & Gated Backyard, l* Easy Access To Downtown, Bike To The Bluffs* 8 Mins Walk To THE GO* Close To Top Ranking Schools, Shops & Parks. (id:60365)
801 - 83 Borough Drive
Toronto, Ontario
Bright & Spacious Luxury Tridel 1-bed Condo unit with unobstructed southwest-facing views. Enjoy beautiful sunsets from an open balcony! This modern unit features floor-to-ceiling windows, an open concept yet separated kitchen with Appliances and a Large Living and Dining area. Enjoy top-notch amenities like Gym, Indoor Pool, BBQ Rooftop, Sauna and plenty more. Located near Scarborough Town Centre, it is conveniently close to grocery stores, parks, schools, libraries, public transit, banks, and much more. Comes with 1 Parking. This is a unit you do not want to miss! (id:60365)
3310 - 190 Borough Drive
Toronto, Ontario
Large 2 Bedroom, 2 Bath Corner Unit, Just Below The Lph, Over 1000 Sqft! Unobstructed Nw View Of Down Town & Cn Tower & Lake Ontario; Sun Filled Open Concept Liv/Din & Kitchen! Master With 3Pcs Ensuite. Steps To Town Ctr Shopping, Entertaining, Library, Rt, Go Bus, And Ttc. Rapid Bus To Utsc & Centennial College. 1 Parking. Fantastic Amenities:24 Hr Security, Roof Top Bbq Garden, Indoor Pool, Steam/ Sauna, Large Gym, Exercise/Weight Rm. Ping Pong/Billiard. (id:60365)
3602 - 77 Harbour Square
Toronto, Ontario
Welcome to Harbour Square - luxury living on Toronto's waterfront. This spacious 2-bedroom, 2-bathroom suite offers 987 sq. ft. of bright, open living space with breathtaking lake and city views. The modern layout features a generous living and dining area, floor-to-ceiling windows, and an abundance of natural light. Enjoy a full-service lifestyle in one of Toronto's most sought-after buildings, featuring 24-hour concierge, rooftop terrace, indoor pool, fitness centre, squash courts, Private Bus service to many Toronto location, Private restaurant and direct access to the PATH. Steps from the waterfront, Union Station, and Toronto's vibrant downtown core. (id:60365)
112 Wyndcliff Crescent
Toronto, Ontario
Beautiful RARE 4 BDRM (on the main floor), (1,500 sq.ft on MAIN floor-PLUS over 1,200 sq.ft. on the lower level with a separate side entrance for possible in-law suite or apartment with minor modification. 4th large bdrm can easily convert to a MAIN FLOOR FAMILY ROOM), brick and stone home with garage. Extensively renovated with too many features to list. Huge windows with great sunshine coming in and a true feeling of openness. Stone Fireplace in the lower level huge rec room, stone bar-b-q/pizza oven in the back yard all fantastic hang out places for get togethers, The perennial gardens, flagstone pathway and balcony with awning create an inviting outdoor space to enjoy even more special moments. Exquisite Renovated bathrooms with all the bells and whistles, Cedar Sauna and tons of storage, New doors systems, front and side and new interior doors thru-out. Cedar Sauna, tonnes of storage, new 3/4" European engineered white ash flooring on both levels, no expenses spared with this newly renovated bungalow, Brand New upgraded LG Appliances with massive Fridge and Induction oven, new interior shaker doors thru-out, lower level ceilings are sound absorbing to keep noise levels very low and private. Driveway is bordered by stunning Armour stone and carriage doors on the garage, Pride of ownership has been greatly displayed in this gorgeous home. DONT MISS OUT!!! (id:60365)
#2 - 115 Major Street
Toronto, Ontario
Bright executive apartment in old Home on wonderful street in Harbord Village. This apartment features 1 bedroom and a second room that can be used as a small bedroom or office. Walkout to Private Balcony. Spotlessly clean and freshly painted with Hardwood Floors, and Lots Of Natural Light. Secure bike rack in garden. Centrally located close to U of T, ROM, University Hospitals, transit, gourmet dining, shopping, and new parkette. Walkscore of 97, Could not ask for a better location! (id:60365)
4107 - 89 Church Street
Toronto, Ontario
This brand-new 3-bedroom southeast corner suite features 858 SqFt of thoughtfully designed living space. Mesmerizing city skyline and Lake Ontario views are showcased in every room through floor-to-ceiling windows. The contemporary kitchen features an upgraded mosaic backsplash, centre island, breakfast bar, integrated appliances, sleek cabinetry and stone counters. The sight lines from the open concept living and dining spaces provide a captivating backdrop for everyday living and entertaining. Grey hardwood flooring and a Juliette balcony enhance the airy, open-concept design. There are 3 spacious bedrooms with double closets. A primary bedroom with upgraded ensuite bath and a versatile third bedroom/home office. The main 4-piece bath is centrally located for use by guests and family members. There is an ensuite laundry room with storage/closet, premium parking spot next to the elevator and window coverings throughout. Residents enjoy unparalleled amenities: 24/7 concierge, wellness centre with spa, infrared sauna, meditation/treatment rooms, Zen Garden, state-of-the-art fitness centre with yoga and spin studios, a Japanese-inspired party room and private co-working spaces. Steps to the St. Lawrence Market, St. James Park, King subway, Eaton Centre, fine dining, boutiques, galleries and nightlife. Located at The Saint, Mintos' newest landmark in Toronto's coveted St. Lawrence Market district this suite embodies contemporary urban luxury at its finest. (id:60365)
29 Broadlands Boulevard
Toronto, Ontario
Check Out This Stunning & Fully Upgraded Detached Bungalow, Situated In The Highly Desirable Parkwoods-Donalda Community In North York! This Gorgeous Sun-Filled Home Boasts Close To 2,400 Sqft Of Total Living Space & Sits On A Premium Rare 72.15 Ft Lot W/Double Car Garage, Over-Sized Long Driveway W/No Sidewalk, Complete Finished Basement Apartment W/Separate Entrance. Tastefully Renovated, Top To Bottom With Luxurious Modern Finishing's! An Absolute Turnkey Charming Property Featuring 3+2 Bdrms, 2 Kitchens & 4 Baths! On Main Floor: 3 Bright Bdrms W/Own Closets, A Huge Combined Living/Dining Rms W/Large Windows & Lots Of Sun Lights, Chef's Gourmet Open-Concept Trendy Kitchen W/Soft Closing Cabinet Doors, Stainless Steel Appliances, Huge Island, Quartz Counter Tops W/Matching Quartz Backsplash. 4 Pc Full Bath & 2 Pc Powder Room W/Ceramic Tiles. Own Washer & Dryer. Hardwood Flrs, Pot Lights, Smooth Ceilings & Zebra Blinds Thru Out. On Lower Floor: A Delightful Basement Apartment W/Own Separate Entrance, Massive Living Rm, Open Concept Kitchen W/Quartz Counter Tops, 2 Spacious Bdrms W/Windows, 2 Full Bathrooms W/Ceramic Tiles & A Separate Laundry Rm. Vinyl Flrs, Smooth Ceilings & Zebra Blinds Thru-Out. Beautiful & Private Fully Fenced Backyard. 2 Car Garage, 6 Car Driveway & Much More!!! Incredible Location! Close To All Amenities, Schools, Shops, Restaurants, Malls, Outdoor Ice Rink, Community Centre, Tennis Courts, Walking Trails, Parks, Public Transit, Hwys 401, 404 & DVP! ***(GREAT POTENTIAL RENTAL INCOME!!!)*** (id:60365)
2711-1br - 181 Dundas Street E
Toronto, Ontario
Bright and clean second bedroom available in a modern 2-bedroom condo. The first bedroom is currently occupied by a young professional female tenant. Located At The Corner Of Dundas & Jarvis. Steps To Ryerson University, Eaton Centre, Subway Station, Restaurants, Groceries, George Brown College.Shared kitchen, living room, bathroom and utilities. (id:60365)
Lower - 71 Hickorynut Drive
Toronto, Ontario
Lower Level Separate Entry To "In-Law" Suite With Open Concept Layout. Great Location With Private Accommodation And Open Concept Bedroom. Fully Separate Entrance, Use Of Backyard, Private (Not Shared) Laundry. Renovated Kitchen With A Granite Counter Top & Bathroom With Tub & Bidet. Gas Fireplace In Family Room With Walkout To Rear Yard. Tenant Responsible For 30% Utilities & Shared Grass/Snow Maintenance. (id:60365)

