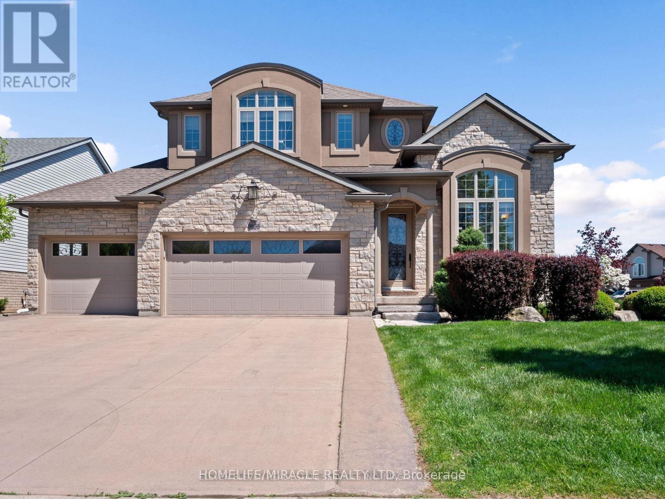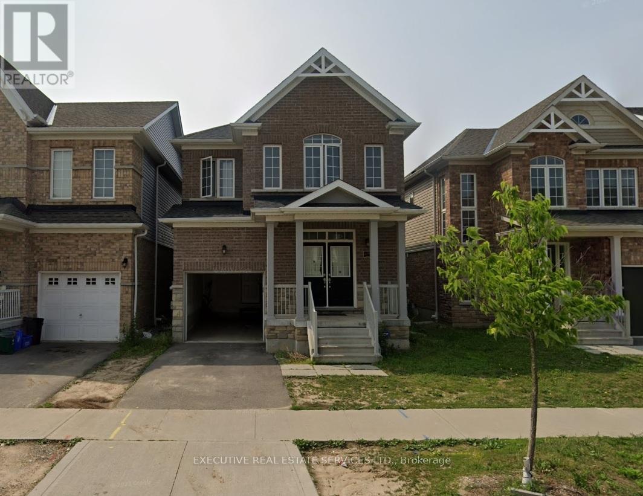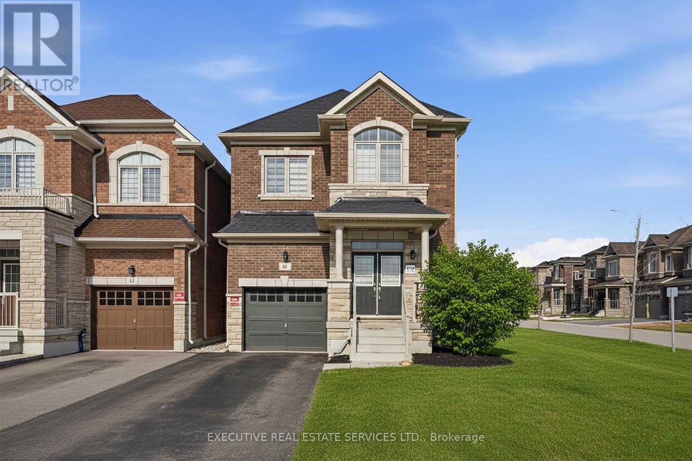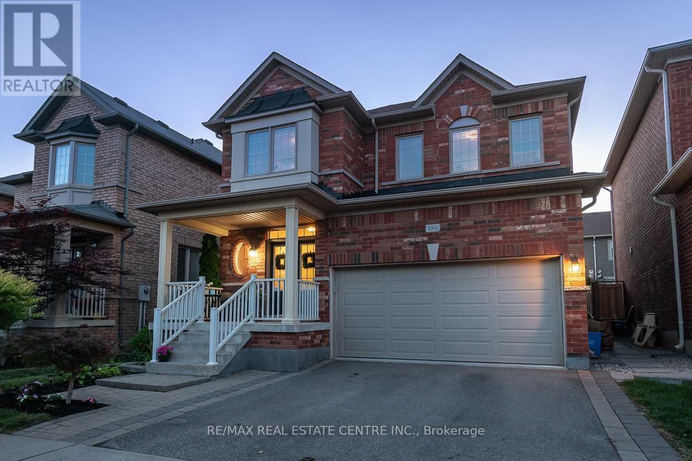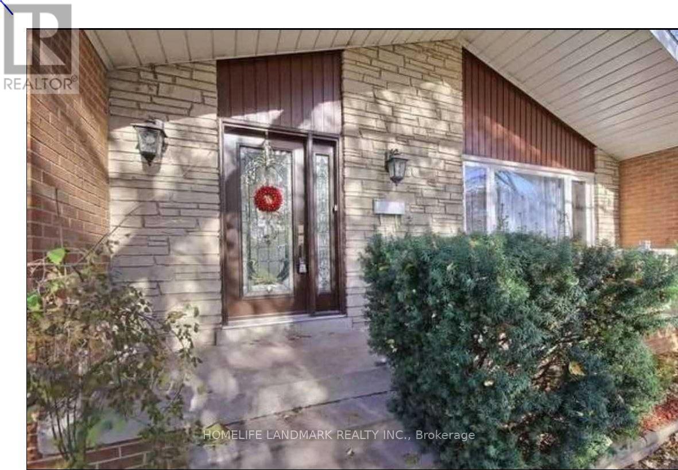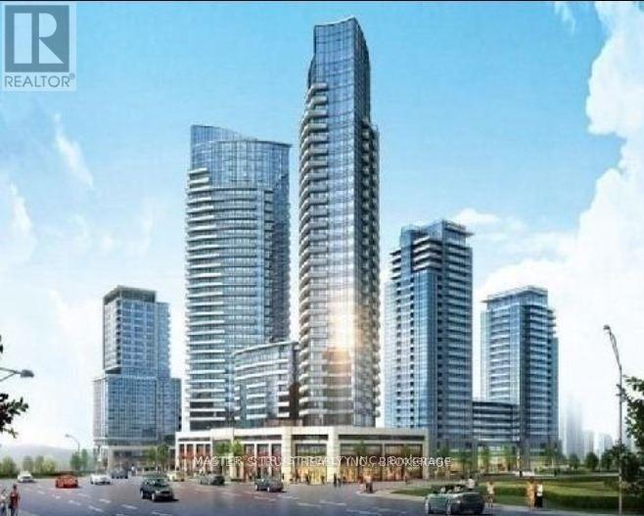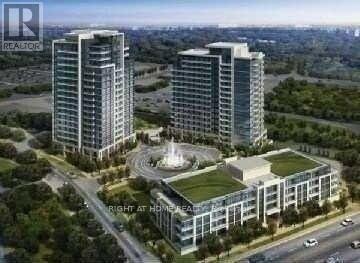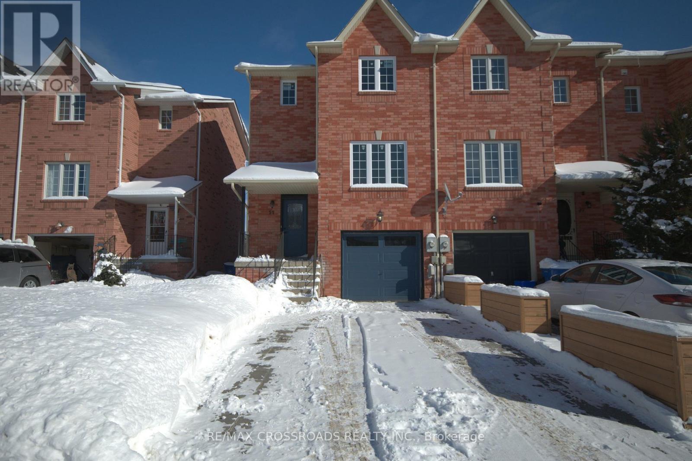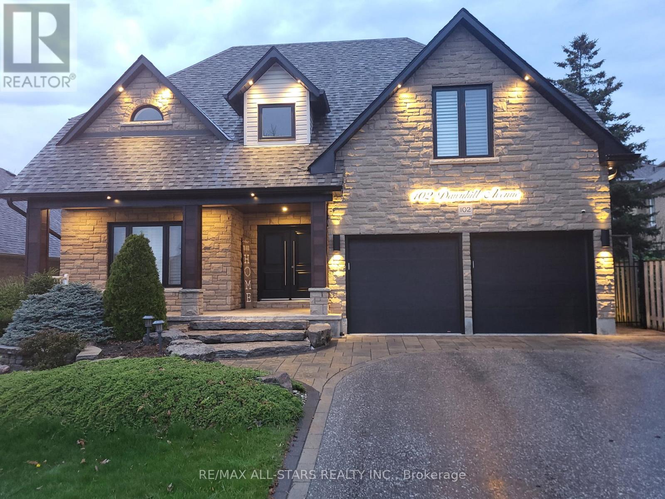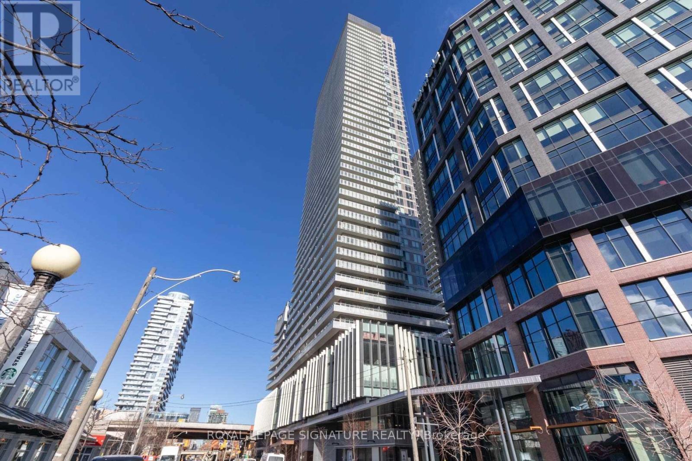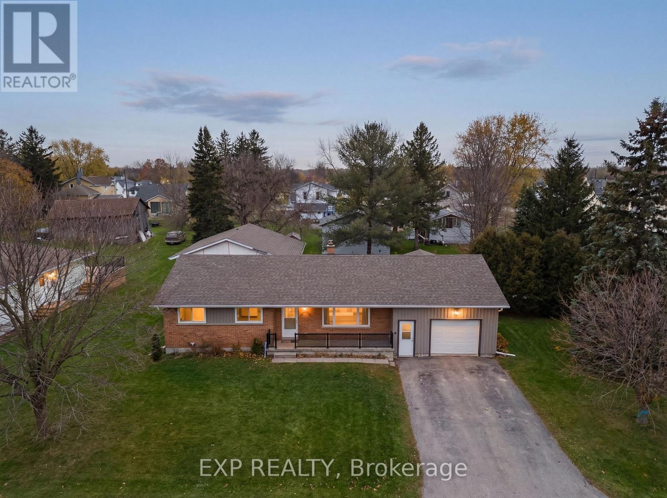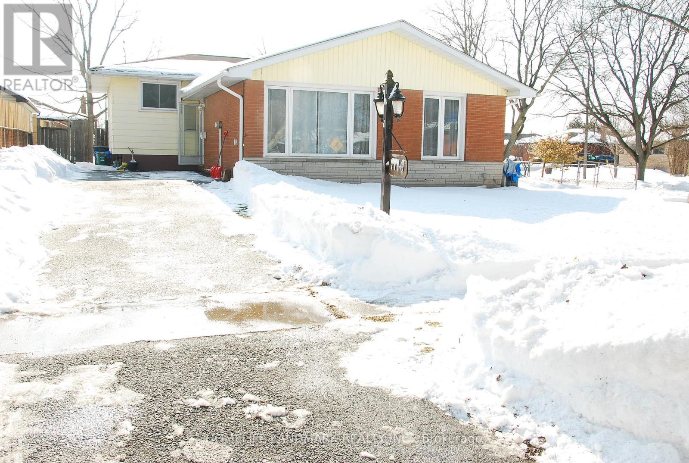8535 Forestview Boulevard
Niagara Falls, Ontario
Model-Home Luxury with Soaring 12-Foot Ceilings!Experience the elegance of a true model home featuring dramatic 12-ft ceilings in the Living, Dining & Kitchen areas, creating an impressive sense of space and light. Situated on a premium corner lot in a sought-after neighbourhood with a school just steps away this custom-built home offers approx. 3,775 sq. ft. of beautifully finished living space.Highlights include hardwood floors, exquisite trim, arched windows, and wrought iron railings. The Old-World inspired Chef's Kitchen showcases a gas range set in a striking stone alcove, custom maple cabinetry, granite counters, soft-close drawers, wine rack, and a large island with breakfast bar.Enjoy seamless indoor-outdoor living with patio doors leading to a 2-tier deck (gas BBQ line), concrete patio, and pergola. The Great Room features a built-in entertainment centre with integrated ceiling speakers throughout the house.The Primary Suite offers 2 separate 4-pc ensuites and dual walk-in closets. Two additional bedrooms share a Hollywood bath. The finished lower level includes a Wet Bar with waterfall feature, Rec Room with walk-up, Home Gym, and 5th bath.Heated 3-car garage with stamped concrete floors, irrigation system & central vacuum complete this exceptional home. (id:60365)
439 Linden Drive
Cambridge, Ontario
**OPEN HOUSE** Saturday & Sunday Feb 21st & 22nd 2pm-4pm. Stunning And Absolutely Show Stopper This Gorgeous Single Car Garage 2-Storey Detached House (Year Built: 2017) Is Situated In The Most Desirable Family Friendly Preston Heights Neighborhood of Cambridge. To Be Fully Renovated & Freshly Painted. New Floors, New Quartz Counter Tops in The Kitchen, Big Windows for Extra Light. So Many UPGRADES to mention (Renovations Under Progress)!! OPEN CONCEPT Main Floor with Separate Dining, Living and Family Area and Walk Out To The Beautiful Backyard! Primary Bedroom Is Huge With A Walk-In Closet And a 5 Piece Washroom. Other Three Bedrooms Are Also Good Size And Has an Additional Washroom And Windows. Close To All Amenities, Shopping, School, Parks, Public Transit and Highways. Perfect for a Single Family or FIRST TIME BUYER or an Investor. Don't Miss Out On This Opportunity to CALL THIS PROPERTY YOUR HOME! **EXTRA INCLUDES**: Stainless Steel Fridge, Stove, Dishwasher, Washer & Dryer. (id:60365)
67 Bloomfield Crescent
Cambridge, Ontario
**OPEN HOUSE** Saturday & Sunday Feb 21st & 22nd 2pm-4pm. Great Opportunity To Own This Remarkable Corner Two Storey Detached House Year Built: 2024 With Above Grade 2528 Sqft. This Bright Upgraded House of 3 Bedrooms (Having a Space for Additional Room / Office / Entertainment / Flex Area Above Level) & 2.5 Washrooms Features An Open-Concept Floor Plan With 9' Ceiling on Both Main & Upper Floors And Is Completely Carpet-Free! **GREAT LAYOUT** Spacious Living & Dining Space, Gourmet Kitchen With Tall Cabinets, Central Island & Breakfast Bar And Large Breakfast Area. Huge Family Room With Walkout to Back Yard. The Upper Level Features 3 Large Bedrooms and a space for additional room / office / entertainment / flex area. The Primary Bedroom Has A Walk-In Closet & 5 Piece Ensuite With a Soaking Tub. 2 More Spacious Bedrooms Along With a Large Flex Area (14'7" x 8'7") With An Additional Washroom And A Conveniently Located Laundry on the 2nd Floor. Mudroom Entrance From Garage and Entrance to the Unfinished Basement. Minutes To Shopping, Dining And The City's Historic Attractions, Arts, Cultural & Recreational Activities And Downtown. **EXTRA INCLUDES**: S/S Fridge, Stove, Dishwasher, Washer & Dryer. (id:60365)
Basemen - 180 Giddings Crescent
Milton, Ontario
Absolutely Fantastic Legal 2 Bedrooms Basement Located At A Very Convenient Location Of Milton -->> This Gorgeous Basement Offers Large Windows-->>> Modern Vinyl Flooring -->>> Led Pot Lights -->> Ensuite Laundry With Front Load Washer And Dryer -->> Gorgeous Kitchen Cabinets With Quartz Counter Tops 5 Star Living And Very Close To All Amenities (id:60365)
Upper - 3079 Lindenlea Drive
Mississauga, Ontario
Stunning 4 Level Backsplit Detached Home On A Large Private Lot. The Upper unit contains two levels and Has Its Own Separate Entrance, Laundry And Kitchen. Updated & Fully Renovated, Move In Condition! Fully equipped Kitchen With Granite Counters, Led Pot Lights and S/S Appliances. 3 spacious Bedrooms And 2 Full Bathrooms. Close To Central Mississauga. Credit River, Erindale Park, Riverwood Park and Woodlands High School. Walking to bus stop and one bus to University Of Toronto. (id:60365)
9 &106 - 7181 Yonge Street
Markham, Ontario
An exceptional opportunity to own and operate your dream restaurant in a prime, high-traffic location. With significant investment already made in renovations, this fully equipped business is ready for immediate operation. Situated within the prestigious World on Yonge Complex at the sought-after intersection of Yonge Street and Steeles Avenue, this space offers outstanding visibility and accessibility. The complex features direct access to a shopping mall, bank, supermarket, and a variety of restaurants, making it a vibrant indoor retail destination. Seamlessly connected to four high-rise residential towers, office spaces, and a hotel, the property benefits from a built-in and consistent customer base. This versatile unit is well-suited for retail or service-oriented businesses, presenting an excellent opportunity for entrepreneurs and investors alike. Ample surface parking and visitor underground parking are available for added convenience. The location also offers easy access to public transit, major highways, and a planned future subway extension, further enhancing its long-term value and growth potential. Units 9/106 (1,326 sq. ft.) and Units 10/11/105 (2,364 sq. ft.) are under separate ownership and may be purchased individually or together with the existing business (Bellafornia restaurant). (id:60365)
712 - 75 North Park Road
Vaughan, Ontario
Welcome to this bright and well-maintained 1 Bedroom + Den suite offering functional, modern living in one of Vaughan's most desirable condo communities. Featuring 9-ft smooth ceilings, laminate flooring, and a thoughtfully designed open-concept layout, this home offers the perfect blend of style and comfort. The spacious living and dining area opens to a private balcony with open views, creating an inviting space to relax. The contemporary kitchen features stainless steel appliances, dark cabinetry, and generous granite counter space - ideal for both everyday cooking and hosting guests. The spacious bedroom includes a walk-in closet, while the versatile den is perfect for a home office or guest area. A large bathroom with excellent storage, along with a new full-size in-suite washer and dryer, adds everyday convenience rarely found in comparable units. One parking space is included and conveniently located close to the elevator for added everyday ease. Building Amenities: 24-hour concierge & security Indoor pool & sauna Fully equipped fitness centre. Media room Party/meeting room. Tenant pays only hydro, internet & tenant insurance. Ideal for professionals seeking upscale, low-maintenance living. Conveniently located near parks and playgrounds, with everyday essentials just minutes away - including banks, Walmart, No Frills, Winners/HomeSense, and Shoppers Drug Mart - plus excellent schools, shopping, dining, transit, and Hwy 407, offering easy access to Toronto. (id:60365)
51 Hattie Court
Georgina, Ontario
Recently Renovated End Unit Townhome On Family Friendly Street | 3 Bedroom | 2 Washroom | 1344 Sq Ft | New Kitchen With Quartz Countertop and New Kitchen Appliances (Fridge, Stove, Dishwasher)| Modern Engineered Flooring Throughout | Potlights | New Staircase Treads/Risers & Railing | All New Windows and Patio Doors | Shingles 2018 | Carrier High Efficiency Gas Furnace 2023 | New Hot Water Tank (Rental). Close to Schools, Lake Simcoe / Rayners Boat Launch (id:60365)
102 Dawnhill Avenue
Oshawa, Ontario
Impressive detached home offering over 3,300 sqft above grade plus a fully finished basement, ideal for growing or multi-generational families. Professionally landscaped front and back with stone façade, covered porch, and solid front door with multi-point locking system.The main level features hardwood floors, large principal rooms, spacious main-floor office, and multiple living areas designed for everyday living and entertaining. The kitchen offers tile flooring, ample counter space, centre island, and a bright breakfast area with walkout to a large deck and patio. Main-floor laundry with access to the double car garage.The family room showcases vaulted ceilings, a fireplace, and an open-to-above design with second-floor overlook. Upstairs, all bedrooms have access to a bathroom. The primary suite includes a walk-in closet and a 6-piece ensuite with separate shower and soaker tub. Additional bedrooms are generously sized with excellent storage.The finished basement features a large bedroom, full bath, above-grade windows, and abundant storage space. Located in the established McLaughlin community, close to schools, parks, amenities, and major highways for convenient commuting. (id:60365)
515 - 15 Lower Jarvis Street
Toronto, Ontario
This Stunning 1 Bedroom Unit Features:Bright & Airy Design, new Laminate Floors Throughout, Large 256Sqft Wrap Around Balcony,Floor-To-Ceiling Windows Provide Lots Of Natural Light,Upgraded Blinds On All Windows,Open Concept Kitchen/Dining Space With Quartz Counters, High-End Builtin Miele Appliances,Custom Entertainment Unit Accommodates Tv And Speakers.Amenities:24-Hour Concierge,Fitness Center,Basketball Court,Outdoor Pool,Yoga,Steam Room,Etc.Steps From The Lake,Sugar Beach,Grocery Store, Shopping, & So Much More. Included: Range/Oven, Microwave,Integrated Range Hood, Refrigerator, Stacked Washer & Dryer. (id:60365)
1080 Henry Street
Wellesley, Ontario
Welcome to 1080 Henry Street! A warm, well-cared-for home where life feels easy from the moment you arrive. Set on a quiet, family-friendly street, this thoughtfully updated property offers the kind of comfort and reliability that lets you settle in and enjoy the day-to-day. Inside, bright, inviting living spaces and a finished basement create room for everything from relaxed evenings to busy family life, working from home, or hosting friends. Out back, summer comes to life with an above-ground pool - perfect for afternoon swims, weekend barbecues, and making memories close to home. A detached garage adds extra space for hobbies, storage, or weekend projects, while the refreshed exterior and concrete driveway give the home great curb appeal. Over the years, this home has been carefully maintained and improved, with major upgrades already completed - offering peace of mind for years to come. From updated systems to foundation waterproofing and a durable steel roof, the important work has been done. Located just steps from Wellesley Public School and close to the newer Bill Gies Recreation Centre, this home is perfectly positioned for families and active lifestyles alike. Comfortable, practical, and welcoming - this is a place to move in, slow down, and start your next chapter. (id:60365)
7116 Centennial Street
Niagara Falls, Ontario
Discover this stunning prime location with 3-bed, 2-bath detached gem in a safe, quiet neighborhood-perfectly located near highways, business centers, and plazas. This home is a car lover's dream, featuring a detached double garage and two driveways (newly paved 2024) fitting up to 8 cars. Inside, enjoy $$$ in renovations, including elegant Roman bathrooms. Peace of Mind Upgrades: Brand New kitchen, floor and painting (2026). Brand New Furnace (2025) & AC (approx. 2010). Basement Waterproofing (2018) with a 25-year warranty. Roof approx. 10-12 years; new driveway (2024). Combining high-end finishes with a prime location, this property offers both security and style. Whether you are commuting or working locally, you are minutes from everything you need while tucked away in a peaceful retreat. (id:60365)

