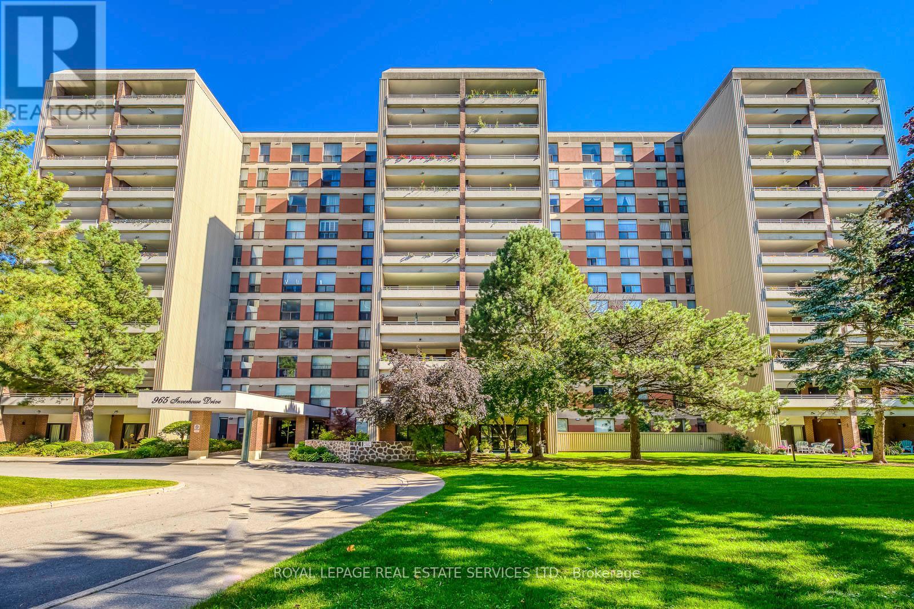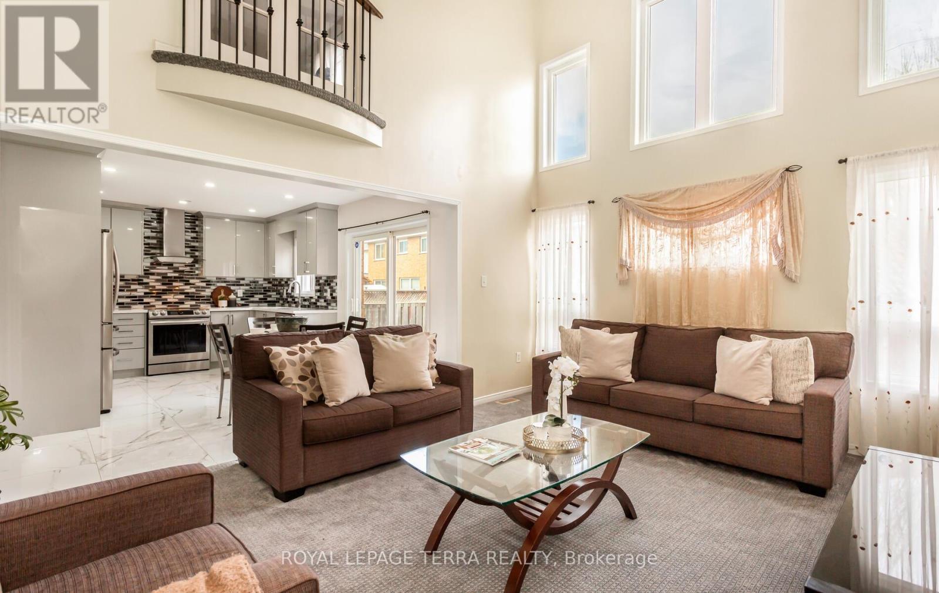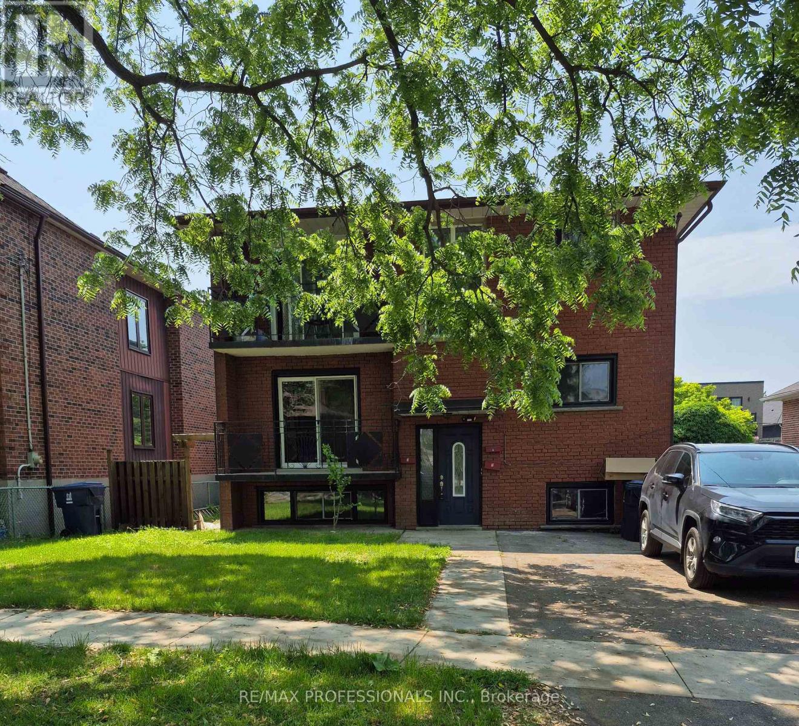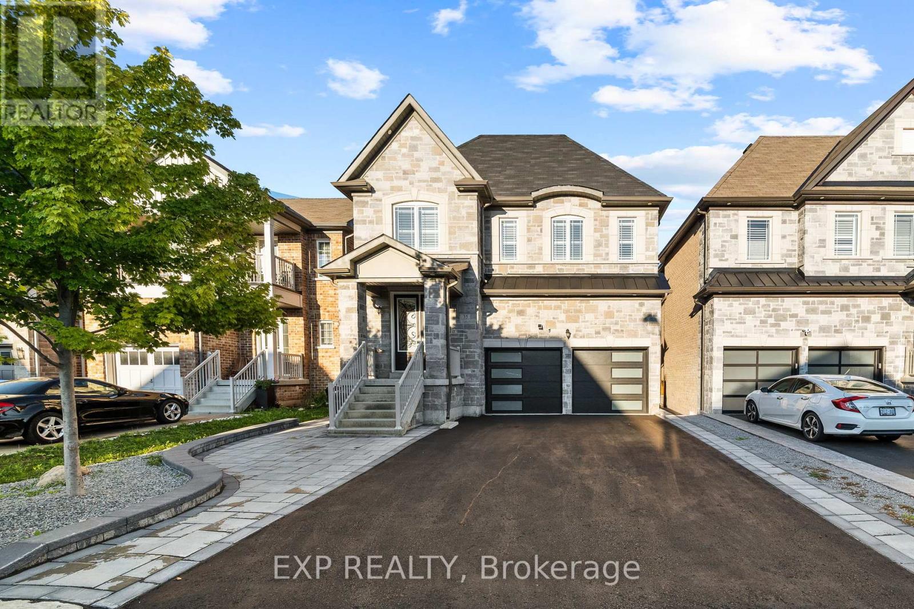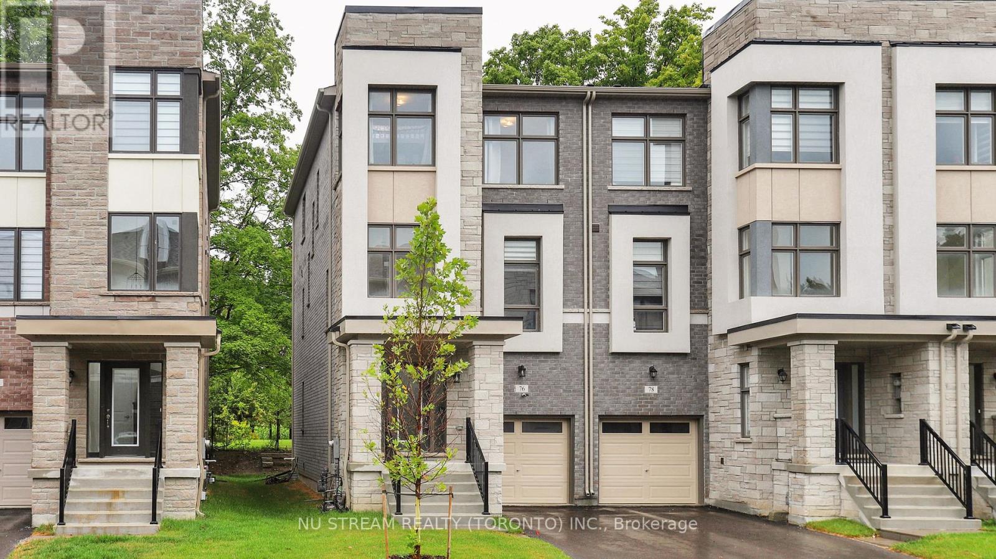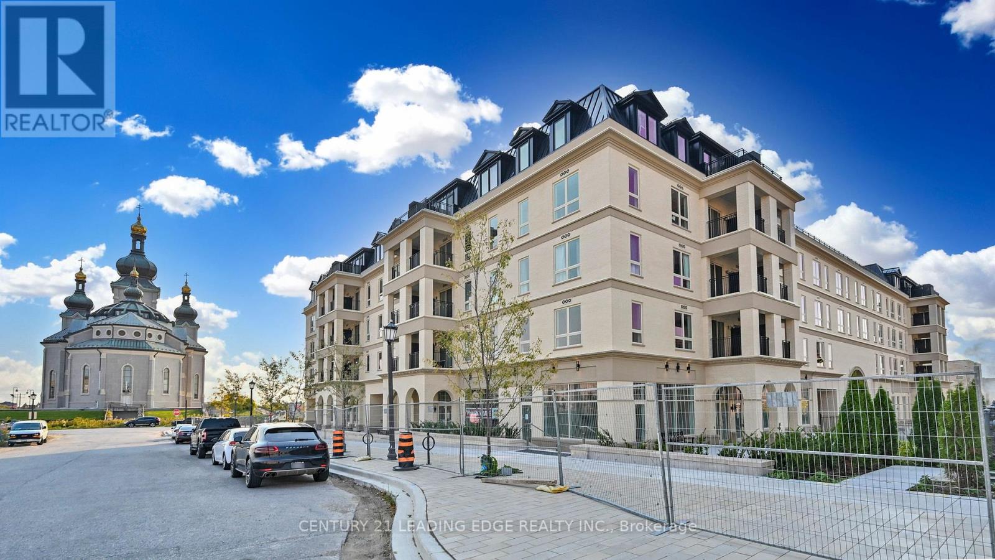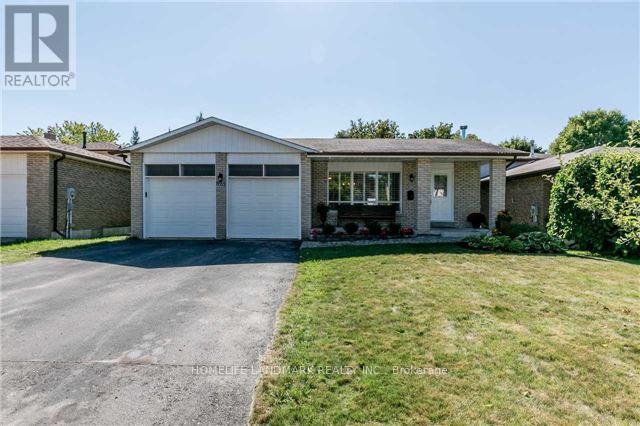83 Clubhouse Court
Toronto, Ontario
83 ClubHouse Court is a perfect name for this extremely family-friendly, quiet cul-de-sac with a truly nostalgic and fabulous North York Italian vibe. A back-split with a deep & wide lot that backs onto a ravine. Once upon a time a golf course, this late 70's, early80s subdivision was populated by European friendly, open-door, good neighbour families for generations. This very substantial 4 bedroom, 2 bath and 2 full kitchen home with fully above grade basement walkout presents 3 bedrooms and a large bath upstairs, plenty of areas for families to gather, dining, and kitchen on the main, more den action on one of the split rear areas with a fireplace, and a fourth bedroom, and second kitchen and bath on an in-between section.A lower basement area is adorned with another living room, storage and laundry facilities. This house simply feels a lot larger than at first glance. A large double built-in garage is enhanced by a very long multi car-park driveway - possibly as many as 6 cars could fit on this drive. The idea of a Clubhouse makes sense here when you realize that this cul-de-sac with a very long driveways will offer you and your kids room for outdoor games and activities for you and your neighbours. At the East facing back yard - you find privacy... and a ravine. The sun will bathe your home and your garden in the best cultivating light possible. Peace, gardening, and super friendly mature neighbours. Friendly walks to numerous trails and parks, library, community centre and a multitude of schools are what the first generations of owners created here to support their family - friendly lifestyle. (id:60365)
511 - 965 Inverhouse Drive
Mississauga, Ontario
"Estate Sale - Quick Closing". Adult Oriented & Quiet Ambience "Inverhouse Manor" condominium building In Clarkson Village. Immaculate suite, updated kitchen with granite counter, 2 renovated bathrooms with large glass showers, Spacious 1,350 Sq. Ft Suite Plus 18 X 8 Ft Private Balcony. 2 bedrooms plus den, 2 baths, 2 parking. Well Maintained Building, Ideal For Empty Nesters. Tandem parking for 2 cars, day light luminated indoor parking with skylights & car wash bay. The garage roof membrane has been restored & repaired in recent years, The rear garden was newly landscaped, lovely view from the balcony. The East side is the preferred exposure, panoramic view of Clarkson Village. Very walkable neighbourhood : Lakeshore Shops & Restaurants. Short cut to Clarkson Crossing Plaza via foot bridge over Sheridan Creek to Metro, Canadian Tire, Shoppers Drug Mart & more. Near Go Train Station, Easy Commute To Downtown Toronto. For the active lifestyle, near Ontario Racquet Club, walking trails in Rattray Marsh & Lakeside parks. Bike storage room on ground floor. Note : No Pets Permitted & Smoking. The builder's floor plan is the mirror image, bathrooms & kitchen have been slightly altered. The den and second bedroom have been virtually staged. Communal BBQ is set up in the Summer, just outside the swimming pool gated area. Electric BBQ is permitted on own balcony. (id:60365)
355 Edenbrook Hill Drive
Brampton, Ontario
**So Many Reasons To Love This Home**.This Immaculately Kept Detached House Has Bright, Spacious 4 + 2 Bedroom , 4 Washroom & Master Bedroom Comes With 4Pc Ensuite. The Main Level Showcases Living/ Dining & Sun Filled Spacious Family Room.**Soaring High Impressive Ceiling On M/Floor & Floor To Ceiling Large Windows ** Not Yet Finished** This House Offers Spacious Finished Basement With 2 Bedroom, 1 Washroom & Rec Room, Spacious Partial Finished Kitchen Offers Ample Potential For Future Expansion With Separate Entrance To Basement. Backyard With Ample Space For You To Enjoy BBQ Nights With Family & Friends. **Pot-Lights ,S/S Appliances In Kitchen (2023), Upgraded Kitchen ** Wide Driveway Offers Parking For 4 & The List Goes On...This Location Offers The Homeowner A Perfect Balance Of Closeness To Recreation Centre , Major Transit ,Schools & Offers Quietness Of A Community Built Around A Desirable Neighborhood Of Fletcher's Meadow.**Shows 10/10 !!Come See For Yourself If This Is Your Next Home!! (id:60365)
Lower - 9 Branch Avenue
Toronto, Ontario
COMPLETELY RENOVATED TOP TO BOTTOM TRIPLEX (MAIN FLOOR ALSO AVAILABLE 3BR - $2950) OWNER LIVES ON TOP FLOOR. BRAND NEW KITCHEN! CERAMIC FLOORS, NEW ELEGANT 4PC WASHROOM, NEW LAMINITE FLOORS FRESHLY PAINTED. POT LIGHTS BACK STAIRS GOING TO BACK YARD + LAUNDRY ROOM. DRIVEWAY TO BE RE-DONE SHORTLY, INCLUDES 1 PARKING AT REAR. (id:60365)
24 Ironwood Trail
Oro-Medonte, Ontario
Nestled in the highly sought-after Sugarbush community of Oro-Medonte, this beautifully maintained home sits on a spacious, tree-lined lot that offers exceptional privacy and a lifestyle of comfort and convenience. Step inside to discover a bright, open-concept layout filled with natural light, featuring 3 large bedrooms and a versatile flex space, ideal for a home office, gym, or playroom. The professionally finished basement adds even more functional living space, while outdoor living is elevated with a charming wrap-around porch and an expansive back deck complete with a shaded lounge area and hot tub, perfect for relaxing or entertaining. Recent upgrades include a newly constructed retaining wall, fresh fencing, and enhanced stair access leading to the upper level of the yard, where a full custom hockey rink awaits. Located just minutes from golf courses, Horseshoe Valley Resort, and only 20 minutes to Barrie with easy access to the GTA, this home offers the perfect blend of nature, recreation, and everyday convenience. (id:60365)
219 Milestone Crescent
Aurora, Ontario
Don't Miss This Beautifully Updated Condo Townhouse! Move-in ready and offering nearly 1,400 sq ft of well-designed living space, this spacious 3-bedroom, 2-bathroom home is perfect for families or first-time buyers. Step into a bright, open-concept kitchen featuring modern cabinetry, ample counter space, and sleek stainless steel appliances, perfect for everyday living and entertaining. The sun-filled living room walks out to a private patio with tranquil views of a park and ravine, creating a peaceful retreat right at home. Upstairs, the generously sized primary bedroom includes wall-to-wall closets and serene green space views, while two additional bedrooms provide flexibility for children, guests, or a home office. This home features an updated forced air furnace and central A/C system with full ductwork throughout, ensuring year-round comfort. The complex also offers an outdoor pool, ideal for enjoying summer days. Located within walking distance to public transit and top-rated schools, including Aurora High School and excellent elementary options, this home delivers both convenience and value. Offering the space and comfort of a house with the ease of condo living, this property is situated in one of Auroras most desirable neighborhoods and best of all, its available for a quick closing. For Rent & Rent-to-Own available as well. (id:60365)
175 Riveredge Drive
Georgina, Ontario
Waterfront Living That Feels Like the Ultimate Weekend Getaway! Nestled in a quiet, beautiful tree-lined street, this sun-filled 3+1 bedroom property features stylish furnishings, hardwood floors throughout, and breathtaking surroundings. Explore nearby marinas and parks, or enjoy fishing from your private dock. Every evening offers stunning sunsets. Year-round activities include swimming, boating, fishing, ice-fishing, paddleboarding, ice skating, and snowmobiling. The long driveway can park up to six cars. Enjoy direct river access leading right into Lake Simcoe. Conveniently close to amenities on Queensway South and Woodbine, and just 50 minutes from downtown Toronto, this home is the perfect blend of tranquil waterfront living and urban convenience. (id:60365)
35 Tyndall Drive
Bradford West Gwillimbury, Ontario
Beautifully upgraded custom-built home with over 200k in builder upgrades. Featuring 3 bedrooms plus a loft, this home offer 9-ft ceilings, heated porcelain floors, crown moulding, pot lights and smooth ceilings on the main floor. The chef's kitchen includes and extended island, granite countertops, custom cabinetry, and luxury appliances. Enjoy a backyard retreat with stamped concrete, perfect for entertaining. Located on a quiet, family friendly street in prime Bradford. (id:60365)
76 Puisaya Drive
Richmond Hill, Ontario
Welcome to this beautiful 2 years new End Unit Open Concept Freehold townhome offers 4 spaciou bedrooms, an open concept design, and elegant finishes throughout. Gleaming hardwood floors flow across the entire home, with upgraded wrought iron pickets adding a stylish touch. Bright main level features a seamless flow between the living, dining, great room and the kitchen areas- ideal for entertaining family and friends. The kitchen boasts quality cabinetry, a center island and plenty of counter space. Enjoy the convenience of a tandem garage offers lot of room for storage or park 2 vehicles. Plus a private backyard for outdoor gathering. Perfect located in a family-friendly neighborhood, close to top-ranked schools, parks, shopping and transit- this home has it all!!! A must see!!! (id:60365)
254 Touch Gold Crescent
Aurora, Ontario
Must-See Executive Home in Prestigious Aurora Neighborhood!Immaculate and upgraded luxury home offering over 2,900 sq.ft. above grade in one of Auroras most desirable communities. This well-designed and sophisticated layout features Includes 4 Bedroom functionally with Ensuite Bathroom; The primary suite includes double sinks and a separate glass-enclosed shower for a spa-like retreat.Enjoy a main floor office with hardwood flooringperfect for working from homeand a generously sized family room with a cozy fireplace, ideal for gatherings.Close to top-rated schools, T&T Supermarket, grocery stores, community and recreation centres, and all essential amenities. Easy access to Hwy 404 and GO Transit makes commuting a breeze.Perfect for families seeking space, style, and convenience in a prime location! (id:60365)
Ph19 - 101 Cathedral High Street
Markham, Ontario
Building Is Registered! Move In Ready! Live In Elegant Architecture Of The Courtyards In Cathedral town! European Inspired Boutique Style Condo 5-Storey Bldg. Unique Distinctive Designs Surrounded By Landscaped Courtyard/Piazza W/Patio Spaces. Penthouse Is 1241Sf Of Gracious Living W/ 2 Bedrooms & 2.5 Baths + W/O Balcony and Walk-Out Terrace On The Upper Floor. Close To A Cathedral, Shopping, Public Transit & Great Schools In A Very Unique One-Of-A-Kind Community. Amenities Incl:Concierge, Visitor Pkg, Exercise Rm Party/Meeting Rm And Much More! **EXTRAS** S/S Package Incl: Fridge; Stove; B/I Dishwasher; Stacked(White) Washer/Dryer, Standard Finishes - Imported Italian Cabinets, Granite/Marble/Ceramics/Porcelain Floors/Laminate Flooring, 9Ft Ceilings, 1 Parking + 1 Locker Included. (id:60365)
Main - 874 Sparrow Road
Newmarket, Ontario
Pride Of Ownership Is Evident In This Bright, Spacious And Well Maintained Family Home. 1753 Above Grade Floor Area. Neutral Updated Decor With Plenty Of Room For A Large Family. Vinyl Windows With Some Shutters. Minute To Go Trains Newmarket, 10 Mins Drive To Upper Canada Mall, New Concept Market & Co, 15 Mins Drive To Costco, Entertainments And Dining Destinations. (id:60365)


