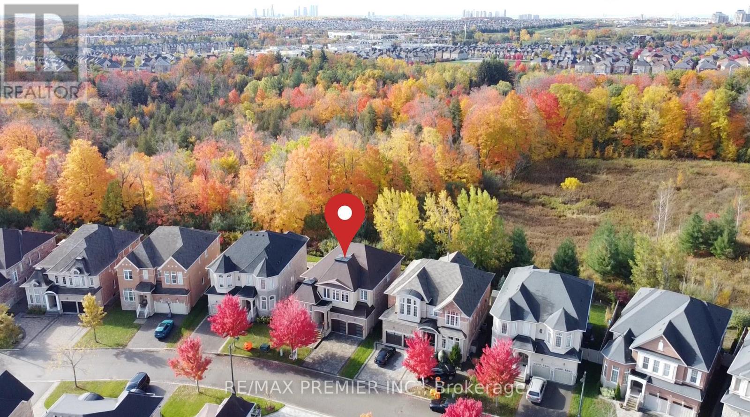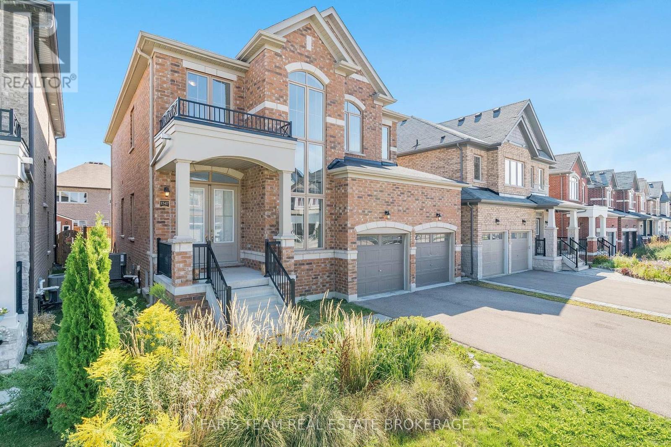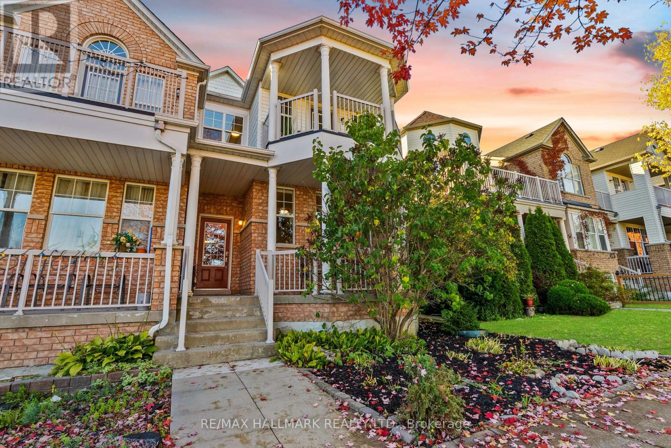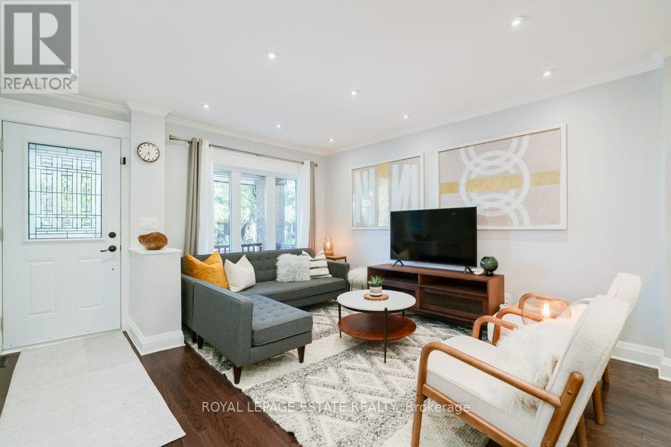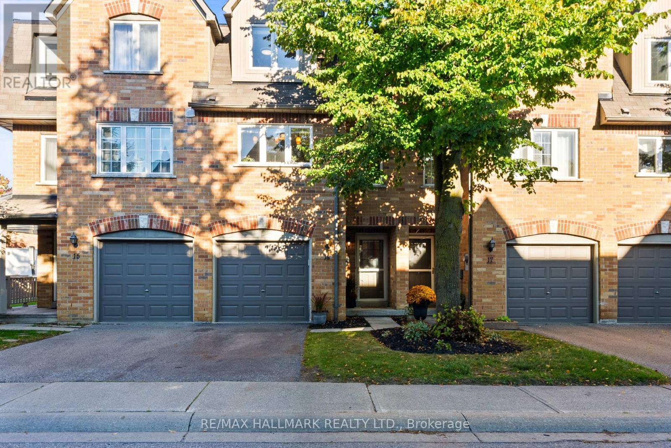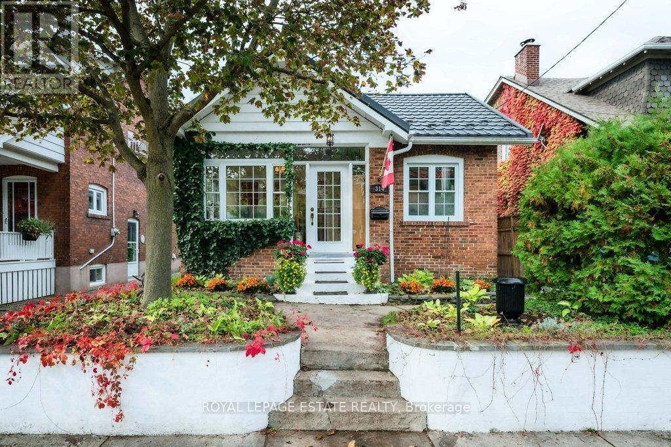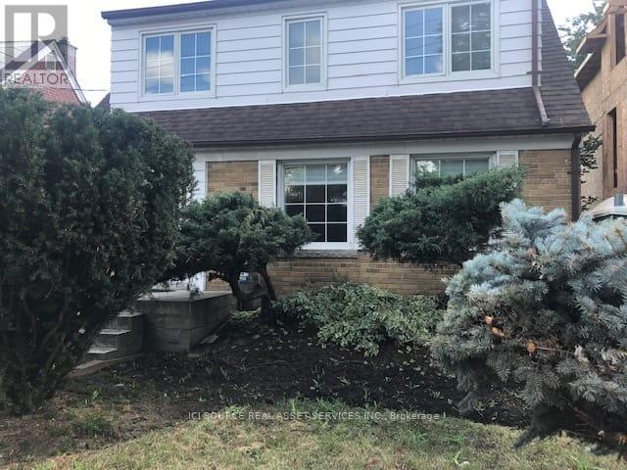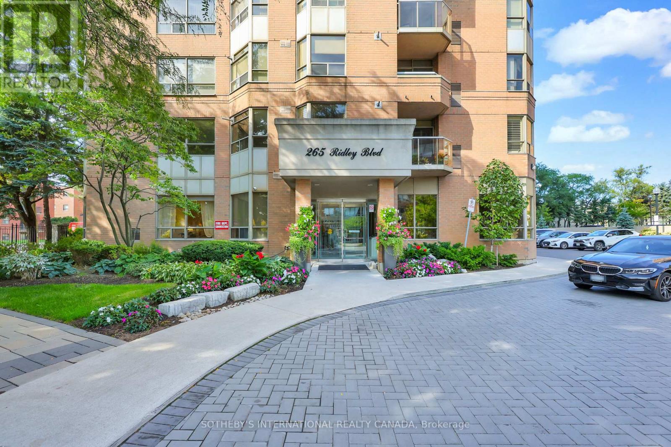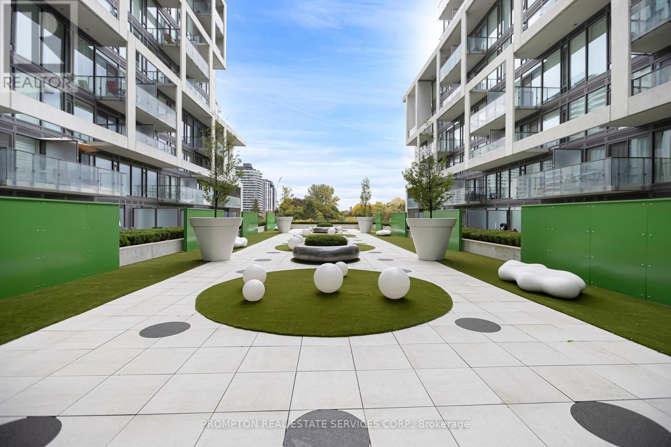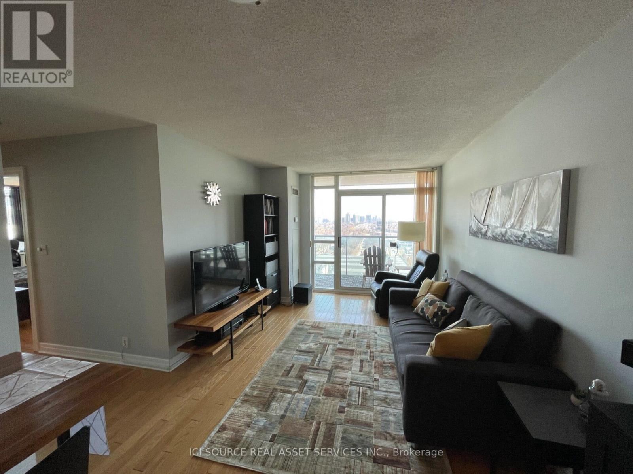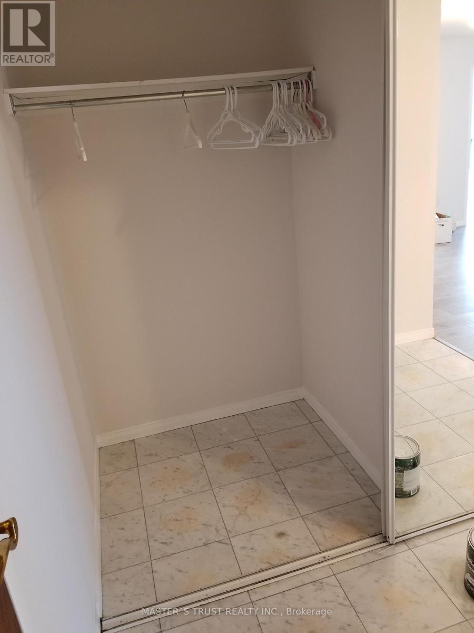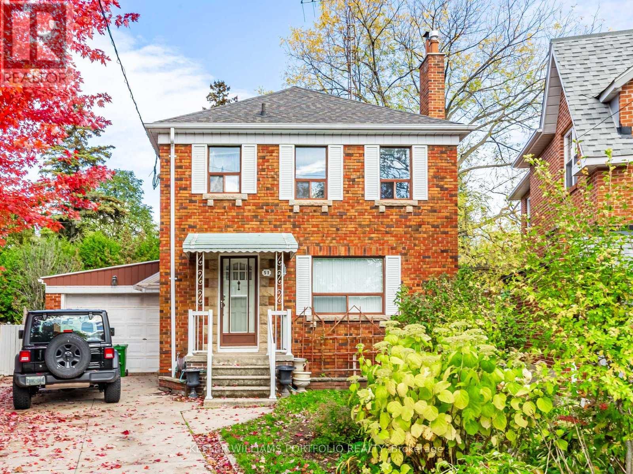64 Heintzman Crescent
Vaughan, Ontario
***Spectacular, Luxury 3-Car Garage (Tandem) Dream Home On A Premium 60Ft Wide at Rear Lot Backing To Conservation In Prestigious E-N-C-L-A-V-E Of Upper Thornhill Estates***Quiet Crescent Surrounded By Pond & Trails - Walk To Nature Trails/Ponds/Schools/Parks. Facade is Constructed with High-Quality Stone & Stucco, Giving it a Sophisticated & Timeless Appeal. Inviting 2-Story 20Ft Foyer With Upgraded Double Entry Doors Leads To An Expansive Open Concept Functional Layout. 19Ft Ceilings in Living Room, 10Ft Ceilings Main Floor, 9Ft Ceilings On 2nd Floor. Custom Chef's Dream Kitchen With Upgraded Extended Tall Cabinets, Large Centre Island, Granite Countertops, Backsplash, Light Valance, S/S Appliances & Walk-Out To Yard With Incredible Nature Scenery. Cathedral/Vaulted Ceilings, Smooth Ceilings, Hardwood Floors, Pot Lights, Crystal Chandeliers, Custom Window Coverings, Oak Stairs With Wrought Iron Pickets, W/I Servery W/Beverage Fridge. Living Areas of the Home are Spacious & Filled with Natural Light, Large Windows that offer Breathtaking Views. Primary Bedroom Overlooking Ravine, His/Hers Walk-In Closets And Spa- Like 6-Pc Ensuite with a Soaking Tub and Glass-enclosed Shower Overlooking Ravine. Additional Huge Unspoiled Basement with R/I 3Pc Washroom. Mudroom With Direct Access To The Garage from the house. No Sidewalk!!! Interlocked Stone Driveway & 7-Car Parking. Landscape Front & Patio With Fire Pit. Located Near Many Parks & One Of The Largest Walking Trail Systems in Vaughan. Minutes Away From Shopping, Transit, Go-Train, Golf Courses and Hwys. Super Location - Zoned For Best Top High Rated Schools - St. Theresa of Lisieux H.S & H. Carnegie P.S, Many Extras, See For Yourself. (id:60365)
1547 Mcroberts Crescent
Innisfil, Ontario
Top 5 Reasons You Will Love This Home: 1) Step into luxury with builder upgrades at every turn, from the soaring 19' open-to-above foyer to 10' ceilings on the main level, 9' ceilings upstairs and in the basement, oversized 8' doors, smooth ceilings, and gleaming hardwood throughout 2) The gourmet kitchen is a chef's dream, showcasing granite countertops, a centre island, brand-new stainless-steel appliances, and abundant cabinetry for all your culinary needs 3) Retreat to the upper level, where four spacious bedrooms await, including a primary suite with two walk-in closets and a spa-inspired ensuite featuring a freestanding tub, oversized shower, and double sinks 4) The bright walk-up basement offers incredible versatility with large windows, a cold room, and a separate entrance, perfect for creating an in-law suite, home business, or income potential 5) Ideally situated in Innisfil, you'll be just minutes from Lake Simcoe, Innisfil Beach, schools, parks, shops, and every amenity needed for a vibrant lifestyle. 2,820 above grade sq.ft. plus an unfinished basement. *Please note some images have been virtually staged to show the potential of the home. (id:60365)
34 Port Union Road
Toronto, Ontario
Location! Location! Location! Welcome to 34 Port Union Road. First time offered! A rare spacious bright end-unit Townhome (that feels like a Semi!!) with 4 bedrooms, 3 baths, in the heart of the scenic Port Union Village. This fantastic home puts everything at your doorstep...Lake Ontario - Port Union Commons Park & Waterfront Trails, Rouge Go Station - TTC, Shopping parks, community center's & more! All Walkable!! Offering nearly 2000 Sq ft above grade PLUS an unspoiled basement ready for your ideas, this is the perfect fit for a growing or multigenerational household. The Open Concept main floor features multiple living spaces including a formal living room and cozy family area. The warm and inviting kitchen boasts rich cabinetry and Stainless steel appliances. Enjoy 3 outdoor entertaining spaces!!! A rare private backyard (uncommon along Port Union) a front deck and an upper balcony with beautiful LAKE VIEWS! Upstairs, features 4 generous bedrooms including a spacious Primary suite with cathedral ceilings, walk-in closet and 4 piece ensuite with a relaxing soaker tub. The 4th bedroom includes a walk-out to the upper balcony - perfect as a home office with stunning views of Lake Ontario. You are steps to the Great Lakes Waterfront Trail! Home offers Engineered floor joists provide additional open space in the basement! Most of the Home has been professionally painted ('25) New Bosch Furnace & Heat Pump (2023) Private Driveway + Garage. 3 min walk to Lake Ontario/TTC, 5 Min walk to Rouge Go Station. Mins to 401, Rouge Beach/River, Lake Ontario Waterfront Trail system Toronto Zoo. Tons of Amenities (shopping/eateries) , Excellent schools (including UTSC) parks community Centre(s). Ideal for year-round outdoor living. Don't miss out on this rarely available opportunity in one of Toronto's most desirable lakefront neighborhoods. Home inspection available upon request. (id:60365)
331 Scarborough Road
Toronto, Ontario
Fantastic Beach beauty on coveted Scarborough Rd. Steps to Adam Beck P.S. and Malvern Collegiate (Both French Immersion Option)! This location is incredible! Walk to all the best shops and restos Kingston Rd. Village has to offer, and great transit on both ends of the street! Walk to the new YMCA, easy walk to Danforth GO and 15 min commute to Union. Short walk to beautiful Glen Stewart ravine and Walk to The Beach! This immaculate property has been lovingly upgraded and maintained by the same family for over 10 years! Featuring beautiful hardwood flooring throughout main and upper floors, 2 full upgraded baths, large open concept living dining with pot lights, bonus main floor family room addition, modern kitchen with quartz counters and large peninsula perfect for baking! Sweet back yard space and lovely deck, great for kids, pets, and entertaining. Amazing upgrades include a large renovation in 2015, new air conditioner, furnace, and water tank (all owned).Basement exterior waterproofed with all new drains, back flow valve, main water line replaced. New roof and gutters 2016, reinsulated the main floor addition 2018, Mostly new windows, new fence on North side of the property, updated pot lights, new washer, dryer and dishwasher 2024. Spacious bedrooms all feature closets (wardrobe included in middle bedroom). There is nothing to do but move into this upgraded home! Fantastic home inspection available via email. (id:60365)
16 - 6400 Lawrence Avenue E
Toronto, Ontario
Are you a commuter or love spending time downtown? Imagine living steps from Lake Ontario and the Rouge GO Station-carefree condo living at its finest in a location that can't be beat! Welcome to 6400 Lawrence Ave E #16 - an ideal turnkey home for a young family, downsizer, or first-time buyer looking for style, comfort, and convenience. Offering almost 1600 sq ft above ground plus a walkout lower level, it combines the feel of a freehold with the ease of condo ownership. Over $170K in owner-driven upgrades: Custom Aya Kitchen with new maple cabinets, dovetailed birch drawers, Caesarstone quartz counters, Julien commercial stainless-steel double sink, Spanish tile backsplash, and top-tier appliances (GE Café dual-oven stove, KitchenAid counter-depth fridge, Bosch Silence Plus dishwasher). Aya maple wall unit with smart spice cabinetry and pull-out rack. Afternoon sun in the kitchen and Timeless Mirage solid maple hardwood floors. 2025 updates: fresh paint, new laminate flooring (lower level), new A/C, wardrobe sliding doors, and new fence (Oct 2025). Additional features: owned hot water tank ('21), high-efficiency furnace ('14), bathroom refresh ('17), ('15) spray foam insulation/drywall (garage & kitchen ext wall). Large primary bedroom with semi-ensuite, generous closets, skylight, and serene backyard with privacy, landscaping, and entertaining space. Rough-In for Central Vac. Condo fees cover grass cutting, snow removal, eavestrough cleaning/repair, cement parging, and maintenance of the private community garden and parkette. Recent condo upgrades: 2025 fences, '23 patio door, '18 metal garage door, '17 patio pavers, '16 parkette, and '14 driveway pavement. Steps to Rouge GO Station, Rouge Beach, Lake Ontario, waterfront trails, TTC, top schools (including UTSC), parks, tennis, rec centers, shopping, eateries, Highway 401, Toronto Zoo, and Black Dog Pub. Two-car parking allows for one-car or no-car living. Status Certificate & Condo Docs available upon request. (id:60365)
314 Scarborough Road
Toronto, Ontario
A rare opportunity to own a fantastic bungalow with a gorgeous fully self contained basement apartment. This stunning home sits on a beautifully landscaped 33 x 120 lot with 2 car parking and a large additional space at the back of the property that could accommodate a garden suite. Boasting bespoke finishes throughout, beautiful mouldings, hardwood inlay, rebuilt wood burning fireplace, stunning fixtures, custom radiator covers, skylights and pot lights. The sweet primary has the same beautiful floors with inlay, mouldings and double closet. The 2nd bedroom has incredible custom built ins, hidden home office space, recessed dome ceiling, Murphy bed, bright walkout to the stunning landscaped gardens with night lighting. The deco inspired main bathroom is stunning, with skirted cast iron tub, beautiful tile work and colour scheme. The bright main floor office could double as a guest room or nursery. The metal roof has a transferable lifetime warranty, solid brick exterior, newer windows, and cobblestone walkways. The sound insulation between floors adds an additional layer of comfort and privacy. A huge upper level storage area lends itself to expansion or a massive storage space. Two storage sheds and gazebo sized deck sets the stage for a fantastic entertaining space with room to expand. The built in potbelly gas stove in the lower level ensures comfort in the basement. Upgraded plumbing to pex with a central manifold and upgraded electrical service are just a few details to mention for peace of mind. And now let's talk location! This is a fantastic space, steps to all the shops and restos that Kingston Road Village has to offer. Some of the best transit, schools and shopping in the city. Adam Beck right outside your door and Malvern (Fr. Immersion option) and a 15 min walk to the Beach and Boardwalk, a 10 min walk to the GO with a 15 min. commute to the downtown core! Open house Saturday and Sunday 2-4. (id:60365)
159 Avondale Avenue
Toronto, Ontario
Beautiful and cozy home nestled in the heart of Yonge & Sheppard. 2 bedrooms upstairs with a bathroom, main floor kitchen (eat-in and spacious) next to family room, office and powder room. Basement has separate entrance and a huge bedroom and kitchen and bathroom. Private fenced-in backyard with shed. Parking for 2 cars is included. Steps to TTC, Yonge & Sheppard mega shopping area, parks and best schools. *For Additional Property Details Click The Brochure Icon Below* (id:60365)
610 - 265 Ridley Boulevard
Toronto, Ontario
Welcome to the Residences of Ridley Boulevard, a prestigious Tridel-built condominium where suites like this rarely come to market. This spacious two-bedroom, two-bathroom home is filled with natural light and showcases impeccably maintained hardwood floors throughout. The primary bedroom features an updated ensuite and walk-in closet, while the thoughtful split-bedroom floor plan offers maximum privacy. Enjoy a fabulous dining area and an oversized living room, perfect for entertaining.One parking space is included. The location is unbeatable steps to Avenue Road, the Cricket Club, and just minutes to Highway 401 and public transit. Residents enjoy outstanding building amenities including a fully equipped gym, outdoor pool, whirlpool, 24/7 concierge, outdoor BBQ area, billiards room, and ample visitor parking. (id:60365)
1732 - 8 Hillsdale Avenue E
Toronto, Ontario
New Luxury One Of A Kind Condo Designed by Karl Lagerield, 1,000+ sqft Of Interior Living & Over 500 Sqft Outdoor Space Including a Private 3rd Floor Terrace with A Gas Line. The Unit has 2 Spacious Bedrooms Plus A Den and 2.5 Bathrooms Inside. Steps Away From Shopping Centre, Downtown Area. Equipped with Gym, 24 hr Concierge, Infinity Rooftop Pool, Hot Tub, Party Room, Wine Tasting Room, Residents Lounge, Kids room and much more. (id:60365)
1610 - 16 Harrison Garden Boulevard
Toronto, Ontario
Bright and spacious 2 Bedroom, 2 Bathroom in Toronto's Yonge and Sheppard Neighbourhood. Walking Distance to All Amenities. Perfect for Young Professionals in a Quiet, Safe Neighbourhood. - Stunning unobstructed East facing view with lots of sunlight - Underground parking and storage locker included - Multiple Amenities: 24hrs security, fitness centre, sauna room, party room with private dining room and kitchen, indoor pool. outdoor terrace with bbq area, guest suites, overnight visitors parking - 3 min walk to Sheppard Subway - Very close to Hwy 401 and DVP - Walking distance to groceries (Rabba, Whole Foods, Sobeys, Loblaws) and shopping - Very close to several pre-schools and elementary schools - Walking distance to corporate offices *For Additional Property Details Click The Brochure Icon Below* (id:60365)
1108 - 3 Pemberton Avenue
Toronto, Ontario
Direct Access To Finch Subway Station. Step To Public Transportation, Restaurants, Supermarket, Park And Shopping. Bright South-East Corner Unit. Excellent School zone.24 Hrs Concierge. Many Visitor Parking. Price Includes Electricity, Water & Gas (id:60365)
51 Glenavy Avenue
Toronto, Ontario
Welcome to 51 Glenavy! A rare opportunity to live in a 3 bedroom, 2 bath home on a pie-shaped lot on a quiet cul-de-sac in upper Leaside. The property has a 30 foot frontage and pies out to 66 feet in the rear. (100' North, 92.6' South) Existing family room addition with walkout to private backyard. Pristine hardwood floors and trim on both main and second floors. Attached one car garage with private 2 car drive. Garden shed, plenty of storage, side door entrance to finished basement. Steps to TTC, Metro, Bayview shops, schools, Sherwood Park, Sunnybrook Park and more. You will appreciate this private enclave, both for its quiet enjoyment and communal warmth. (id:60365)

