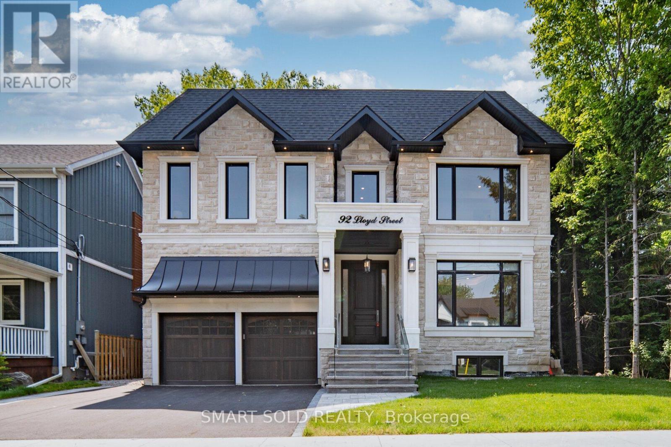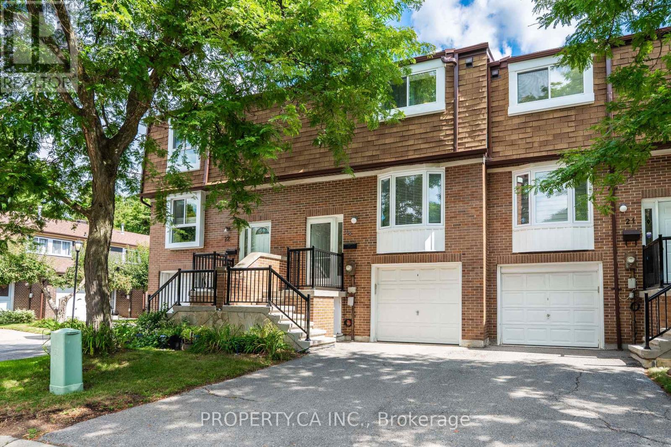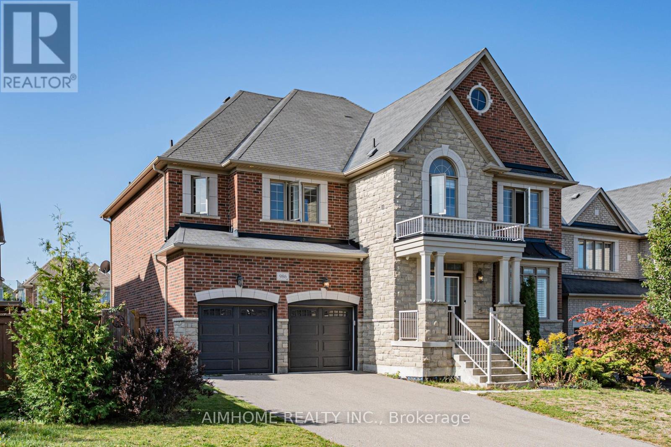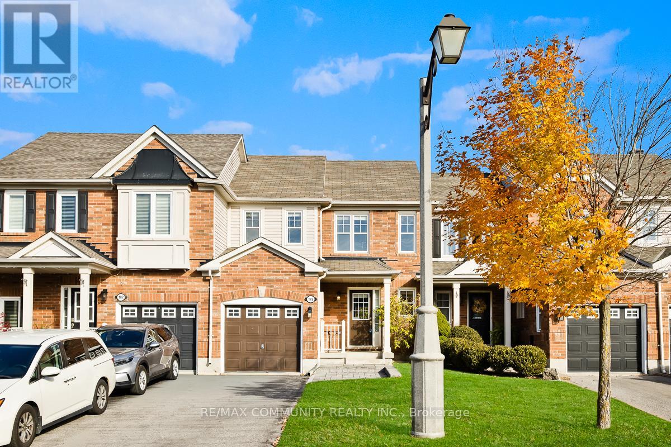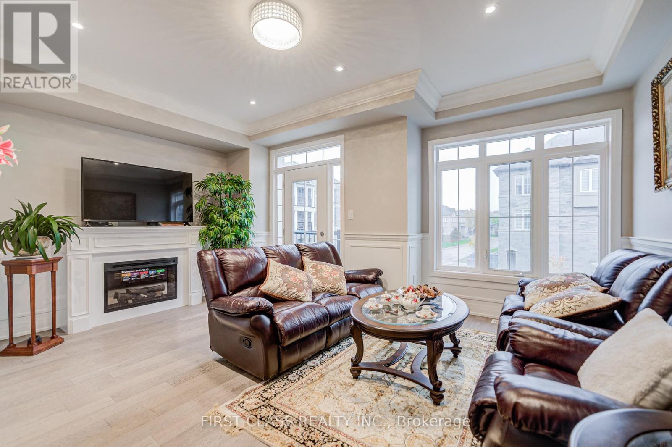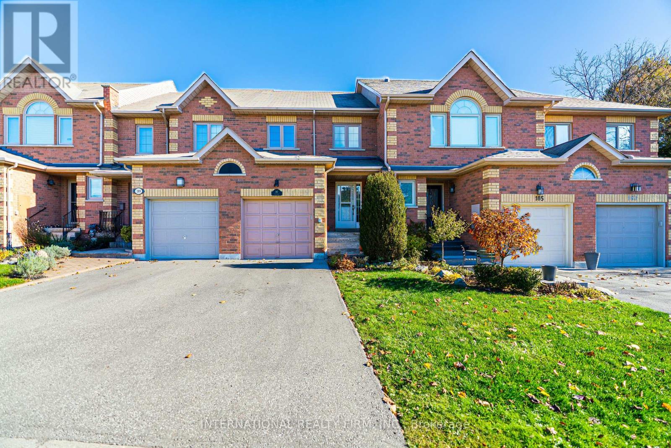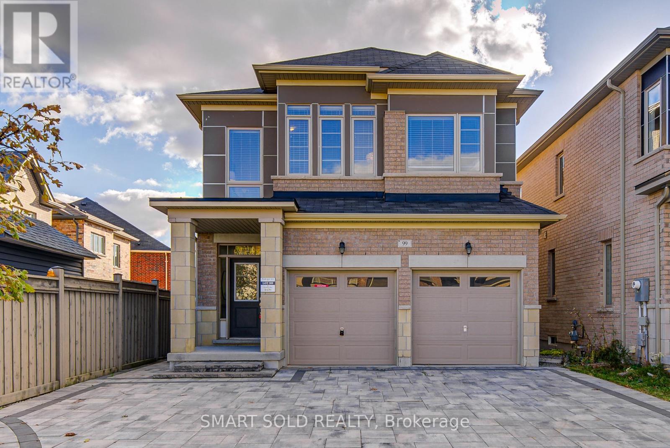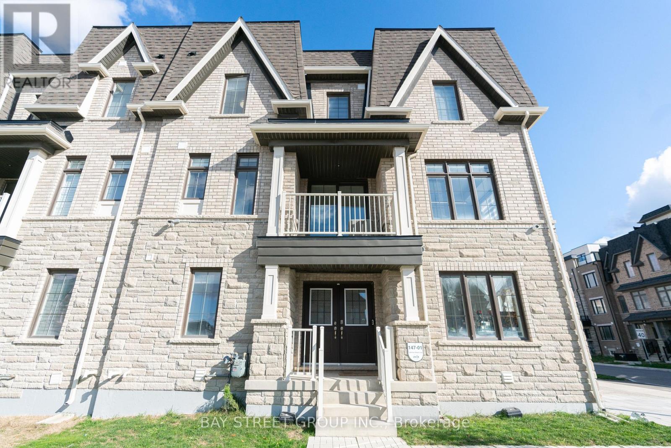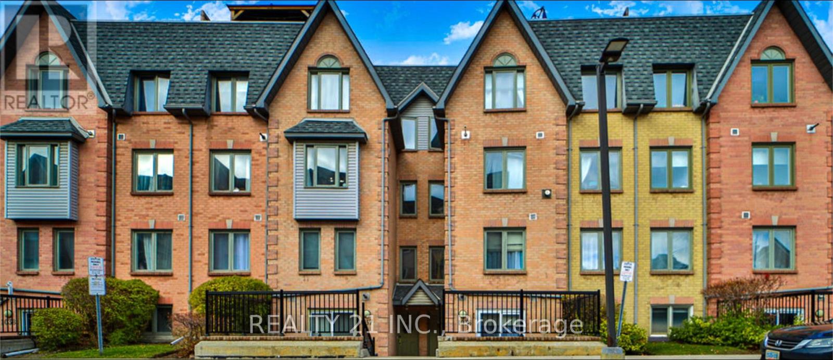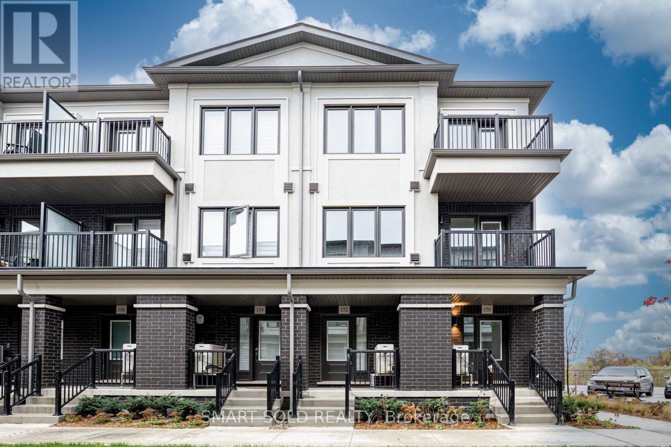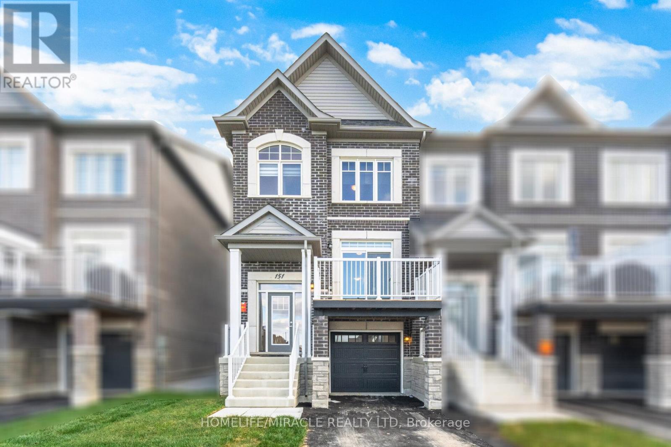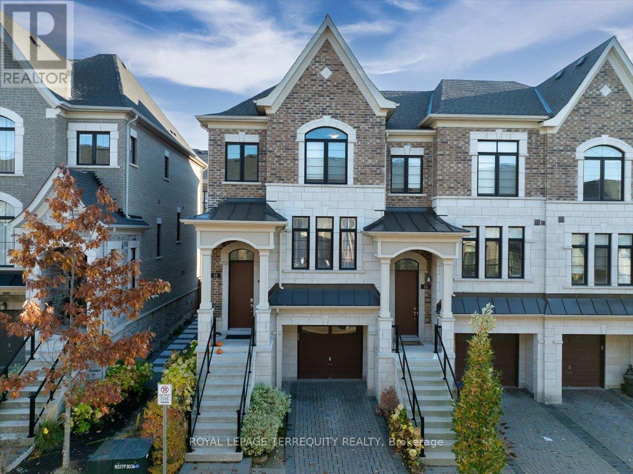92 Lloyd Street
Whitchurch-Stouffville, Ontario
This Stunning 2024 Custom-Built Home In Whitchurch-Stouffville Features 4 Bedrooms And 4 Bathrooms, With 3,400SF Of Above-Ground Finished Area And Perfect For Family Living. This Elegant Property With A 58-Foot Frontage Includes A Double Garage, A 6-Car Driveway, And A Spacious Backyard Ideal For Outdoor Activities. The Main Floor Highlights A Chef's Kitchen With Premium Wolf, Sub-Zero And Bosch Branded Built-In Stainless Steel Appliances, Quartz Countertops, And An Oversized Island, Along With Spacious Dining, Living And Family Areas. There Are MDF Wall Mouldings Throughout, A Built-In Mudroom Cabinet, And Custom Shelving In The Family Room For Decorations, Keepsakes & Trophies! With The Built-In Bose Speaker System, You Can Effortlessly Set The Ideal Ambience To Suit Your Mood, While Enjoying Cozy Evenings By Either Of The 2 Gas Fireplaces In The Family And Living Rooms. On The 2nd Floor, Each Bedroom Offers A Walk-In Closet And Ensuite Access, With The Primary Bedroom Featuring An Oversized Closet With Built-In Shelving And A Luxurious 5-Piece Spa-Style Ensuite, Plus Dimmable Pot Lights In All Rooms. Exquisite Hand-Scraped And Wire-Brushed Engineered Hardwood Flooring Flows Throughout The Main And 2nd Floors, While The Finished Basement Includes A Backyard Walk-Out And A Rough-In Bathroom For Future Expansion. Ideally Located Just Off Main Street, This Home Offers A Peaceful Retreat Within Walking Distance To Stouffville GO Train, Shopping, Dining, And Professional Services. Nearby Amenities Include The Stouffville Arena, Stouffville Memorial Park, Baseball Diamonds, A Tobogganing Hill, And The Stouffville Conservation Area, Perfect For Nature Lovers And Active Families. Don't Miss This Perfect Blend Of Luxury, Comfort, And Convenience; Schedule Your Viewing Today! (id:60365)
23 - 40 Castle Rock Drive
Richmond Hill, Ontario
*MOTIVATED SELLER* Welcome To This Beautifully Updated Condo Townhouse Tucked Away In The Heart Of North Richvale, Richmond Hill. This Bright And Open 3-Bedroom, 2-Bath Home Features Stylish Light Fixtures, Freshly Painted (2024) And A Versatile Layout With 1 Garage And 1 Driveway Parking Space. The Inviting Living Area Opens To A Private Deck, Perfect For Relaxing Or Entertaining. Modernized Updated Kitchen (2022) Showcases Granite Counters, Sleek Ceramic Backsplash, Stainless Steel Appliances, And A Built-In Microwave Range Hood. The Dining Area Offers Convenient Pass-Through Access And Flows Effortlessly Into The Main Living Space. New Windows (2023) Allow Natural Light To Flood The Home Throughout The Day. Upstairs, The Generous Primary Bedroom Includes Double Closets, While The Second And Third Bedrooms Each Feature Their Own Closets And Overlook The Peaceful Backyard. All Bedrooms Offer Plenty Of Space And Comfort. The Walk-Out Basement Offers Direct Access To The Outdoors. Updated Roof (2023), Updated Balcony (2023). Just A 5-Minute Drive To Bathurst and Rutherford Plaza Featuring Banks, Grocery Stores, Restaurants, Fitness Centres, Bakeries, Plazas, And Public Transit, T&T, And No Frills, Hillcrest Mall, And Only 10 Minutes To Walmart, VIVA/YRT Richmond Hill Centre, Langstaff GO Train Enjoy Being Within Walking Distance Of Richvale Athletic Park, Hillcrest Heights Park, And The Richvale Community Centre & Pool. Surrounded By Essential Amenities. Designated Schools: Roselawn PS, Ross Doan PS, ÉS Norval-Morrisseau, Langstaff SS, Adrienne Clarkson PS, Académie de la Moraine (English and French Immersion)-Everything You Need Is Close By. (id:60365)
986 Wilbur Pipher Circle
Newmarket, Ontario
A Must See Home!See is believe ! showing 10+++! Premium 62ft Lot W/App. 3700 Sqft Above Ground Plus Fin Basement.9' Ceilings on the Main & 2nd Floor, Incredible Open Concept Layout, Private 3rd Flr Loft W/O To Balcony, Designed And Decorated By An Interior Designer For A Luxe Transitional Look! Upgraded From Top To Bottom W/Hand scraped Hardwood Throughout, Over 150 Pot lights, Wainscoting In Main Hall, Living/Dining & Upper Hall, Smooth Celling, Crown Moulding, Waffled Ceiling In Kitchen, Built In Entertainment Wall In Family Room, Grommet Kitchen W/Granite Counter,Centre Island, Backsplash, 2nd Flr Laundry,Luxurious 5 Piece Ensuite With Quartz Counters and Glass Shower, CVAC. No Sidewalk,Close To 404,Parks,Supermarket.new Costco. (id:60365)
178 Dougherty Crescent
Whitchurch-Stouffville, Ontario
Absolutely stunning townhome in the heart of Stouffville, coming to the market for the first time! This beautifully maintained family home features 3+1 bedrooms and 4 bathrooms with many upgrades throughout, including a finished basement with a bedroom and full bathroom, stylish laminate flooring, and a hardwood staircase. The no-sidewalk driveway allows parking for 2 cars plus 1 in the garage for a total of 3 parking spaces. Conveniently located within walking distance to Stouffville District Secondary School, Oscar Peterson Public School, and St. Brendan Catholic Elementary School, and close to parks, library, GO Station, Hwy 48, 404, and 407. A perfect blend of comfort, style, and location. This is a home you don't want to miss! (id:60365)
35 Thomas Foster Street
Markham, Ontario
$$$ Upgrade. Gorgeous Bright Well Maintained Freehold Townhouse In Berczy Community W/Fully Fenced Backyard, Picture Views. Spacious 3-Story, 4+1Bedroom, 6 Washrooms, All Bedrooms Have Ensuite Washroom. Open Concept layout with abundant natural light. Featuring Hardwood Floor & 9 Ft Ceilings On Ground, Main & Second Floors. Ss Appliances Including Kitchen-Aid Double-Door Refrigerator, Wolf Range, Dishwasher, Built-In Microwave, fireplace, A/C, Furnace . Top Ranking Pierre Elliott Trudeau H.S. Close To Markville Mall, Go Train, Banks, Supermarkets, Restaurants & Parks. Perfect Home For Your Family! (id:60365)
187 Park Drive
Whitchurch-Stouffville, Ontario
Beautiful 3-Bedroom Freehold Townhome in the Heart of Stouffville! Nestled in a quiet enclave on one of Stouffville's most desirable streets, this charming townhome offers comfort, convenience, and modern updates. Enjoy walking distance to Historic Downtown Stouffville, Memorial Park, and the new community centre, giving you easy access to shops, restaurants, and local amenities. The home features new premium flooring throughout, a new furnace (2022), and a serene backyard backing onto lush greenspace and walking trails-perfect for gardening, relaxation, or pets. Bright and spacious living areas provide an inviting atmosphere ideal for families, first-time buyers, or downsizers seeking a condo alternative without monthly fees. Close to top-rated schools, parks, and public transit. A truly move-in-ready home with flexible closing available! (id:60365)
99 Chouinard Way
Aurora, Ontario
Located In One Of The Most Desirable Neighbourhoods In Aurora, This Double-Car Garage Detached Home Offers A Perfect Blend Of Elegance And Functionality. Featuring Solid Hardwood Floors Throughout - Beautiful, Durable, And Easy To Maintain - 9' Ceilings, And A Thoughtfully Designed Layout By The Builder. The Home Is Filled With Large Windows That Bring In Abundant Natural Light, Creating A Bright, Airy, And Inviting Atmosphere.The Modern Kitchen Boasts Granite Countertops, Stainless Steel Appliances, And An Eat-In Breakfast Area. A Beautiful Oak Staircase And Open-Concept Living Spaces Enhance The Sense Of Space And Flow.The Spacious Primary Bedroom Includes A 5-Piece Ensuite. Four Bedrooms And Three Bathrooms Are Conveniently Located On The Second Floor, With Laundry On The Main Floor And Direct Access To The Garage.The Professionally Finished Basement Offers A 3-Piece Bathroom And A Wet Bar, With Rough-In For Hot/Cold Water And Drainage, Making It Easy To Add A Second Kitchen If Desired. Mailbox is Right At the Door. Additional Updates Include Newly Renovated Basement (2023), Brand New Interlock (2025) On Both Driveway And Backyard, Freshly Painted Throughout (2025), And An Extra-Wide Driveway That Can Easily Accommodate At Least 3 Cars (Fit Up To 5).South-Facing Fenced Backyard With A Storage Shed. Top Schools (Holy Spirit Catholic Elementary School & Dr. G. W. Williams Secondary School), Close To Shopping, Parks, And Hwy 404 - This Home Is Move-In Ready And Beautifully Upgraded Throughout. (id:60365)
2 William Shearn Crescent
Markham, Ontario
Nestled in one of the most desirable neighbourhoods in Angus Glen, this beautifully upgraded 3+1 bedroom Corner Townhouse with a total of 1906 sqft. It combines style, comfort, and functionality.The entire home is fully wired for High-Speed Internet Access in every room. Network video recorder system features AI and motion tracking with four 16K Ultra-HD Cameras ( no monthly fees required).It has thoughtful layout includes a bright ground-floor den/office, perfect for working from home, enhanced by abundant natural light thanks to its premium corner lot location From the moment you arrive, the home impresses with its elegant curb appeal - featuring custom interlocking that flows seamlessly from the driveway to the front entrance, complemented by modern solar lighting that adds both sophistication and charm. Open-Concept Kitchen with Quartz Countertops, Hardwood Flooring, and a 9-Foot Flat Ceiling.he Large Windows in Every Room Create an Airy, Inviting Feel. A Large & Beautiful Terrace For All Your Entertainment Needs, Perfect for Enjoying Sunsets, BBQs, or Quiet Mornings. Located Just Steps From Top-Ranked Schools, Community Centers, Libraries, Angus Glen Golf Club, Parks, and Trails. Quick Access to Hwy 404/407 and Public Transit Makes Commuting a Breeze. Don't Miss This Rare Opportunity to Own a Luxurious, Sunlit Townhouse in One of Markham's Most Desirable Neighborhoods! (id:60365)
1036 - 75 Weldrick Road E
Richmond Hill, Ontario
Renovated 3-Bedroom, 3-Bathroom Condo Townhouse in the Observatory Community of Richmond Hill! Well-maintained two-level condo townhouse located in the highly desirable Observatory neighbourhood. This freshly painted home features a functional, family-friendly layout with a spacious living and dining area that walks out to a private patio. The updated kitchen includes quartz countertops, a matching backsplash, and stainless-steel appliances (fridge, stove, range hood, and dishwasher). The primary bedroom offers a renovated 3-piece ensuite, and all bedrooms are well-proportioned for comfortable living. Convenient access to underground parking from within the unit provides added convenience, especially during the winter months. Located close to schools, grocery stores, Yonge Street transit (YRT),community centres, parks, and major highways. Ideal for families or professionals (id:60365)
152 Matawin Lane
Richmond Hill, Ontario
Rarely Offered Premium Corner End Unit At Treasure Hill's Legacy Hill Townhome, Situated In The BEST Location Within The Community Enjoys Visitor Parking On Both Sides, Offering Exceptional Convenience For Guests And Residents Alike.This Brand-New, Never-Lived-In Residence Offers The Largest Layout Thoughtfully Designed Living Space Plus Two Balconies, Surrounded By Beautiful Mature Maple Trees, This Home Offers A Rare Combination Of Privacy, Brightness, And Breathtaking Seasonal Views.The Main Level Features A Cozy Fireplace Perfectly Positioned Between Two Large Windows, Filling The Living Area With Warmth And Sunlight Throughout The Day. The Designer Kitchen Is Beautifully Appointed With Quartz Countertops, Stainless Steel Appliances, And Contemporary Cabinetry, Overlooking A Bright Breakfast Area That Walks Out To A Spacious Deck, Ideal For Entertaining Or Enjoying Peaceful Outdoor Moments. Elegant Oak Staircase And Modern Finishes Flow Seamlessly Through The Home, Creating An Inviting And Sophisticated Atmosphere.Upstairs, You Will Find Two Spacious Bedrooms, Each With Its Own Access To Bathroom. The Primary Bedroom Includes A Walk-In Closet And A Private Ensuite, While The Second Bedroom Also Enjoys A Full Bathroom And Beautiful Scenic Views. The Versatile Ground Floor Can Easily Serve As A Third Bedroom, Office, Or Family Space, Complemented By A Finished Basement With Upgraded Shower Baths Room Offering Additional Flexibility.Ideally Located Near Major Mackenzie Drive And Highway 404, This Property Provides Easy Access To Top-Ranked Schools, Parks, Shopping, Restaurants, And Public Transit, Ensuring A Convenient Lifestyle For Modern Families. Experience The Perfect Blend Of Luxury Living And Prime Location - The Finest Corner Unit In Legacy Hill. (id:60365)
151 Seguin Street
Richmond Hill, Ontario
A Brand New Freehold End Unit Townhome with two separate entrances, front & back, Long Driveway ( will fit 2 Cars & 1 Car in the Garage) plus Spacious Backyard. This Gorgeous 4 Bedrooms & 4 Washrooms, Huge kitchen layout with floor to ceiling cabinets, granite countertops, compliments with extra wide custom made Island with separate living room & family room plus finished Basement. Being an End Unit with Extra Windows gives you a feeling of a Semi-detached house. Prime location in Oakridge Area in Richmond Hill. (id:60365)
25 Nardini Lane
Richmond Hill, Ontario
Welcome to this beautifully maintained, original-owner end unit, Freehold townhome in the highly desirable South Richvale community. Offering over 2,000 sq.ft. of elegant living space (as per builder), this home combines luxury, comfort, and convenience.Key Features: Private Driveway plus ample visitor parking, The beautiful kitchen is the heart of the home, featuring premium stainless steel appliances-including a brand new Bosch high-end dishwasher (installed 1 month ago)- Caesarstone countertops, a stylish backsplash, and a centre island ideal for entertaining. Open-Concept Layout with 9-ft ceilings and a bright, inviting design, Hardwood Floors on the main level and coffered ceilings in the dining room. Primary Bedroom with 10-ft tray ceilings, Juliette balcony, and a spa-like 5-piece ensuite, Fully Finished Lower Level with an additional bedroom, 4-piece bath, and walk-out to the backyard, Private Deck ideal for morning coffee or outdoor dining, Network Connections throughout for seamless connectivity, Shed added for extra storage. Prime Location: Steps to Hillcrest Mall, top-ranked schools, public transit, renowned restaurants, community parks, tennis courts, a beautiful nearby park, and a charming parkette in the neighbourhood. Situated in a safe, family-friendly area-this is the perfect place to call home. (id:60365)

