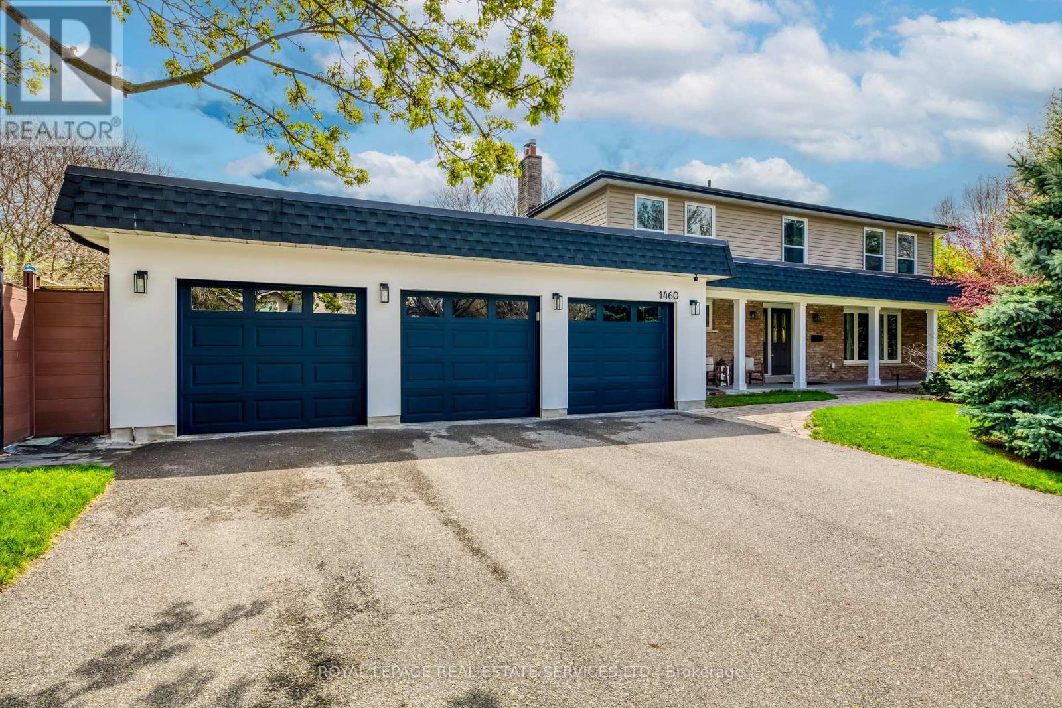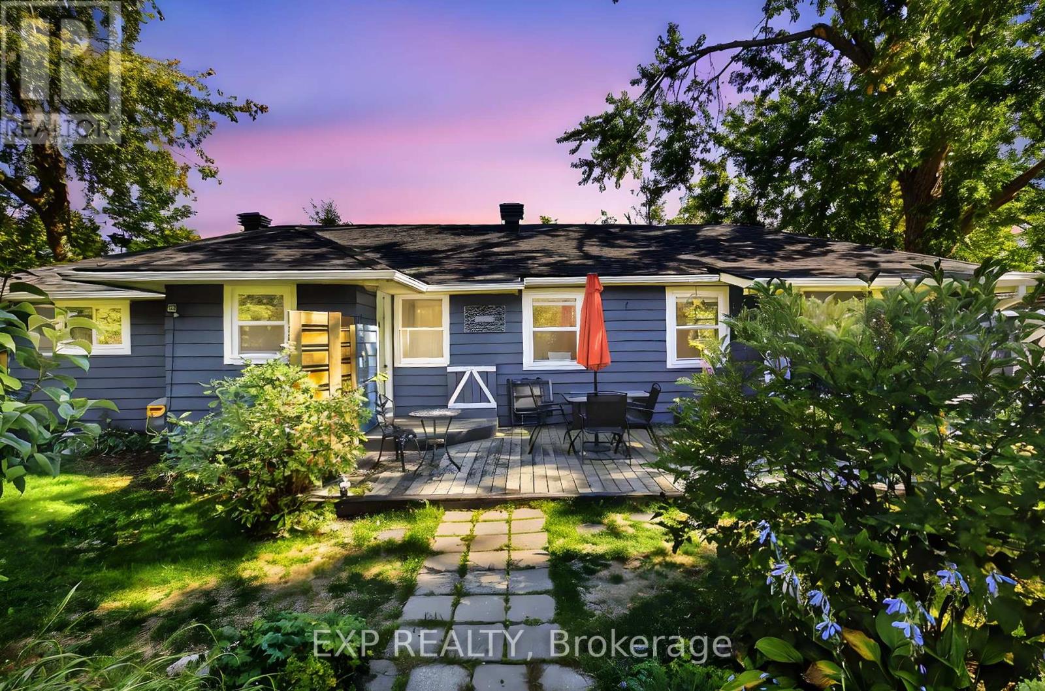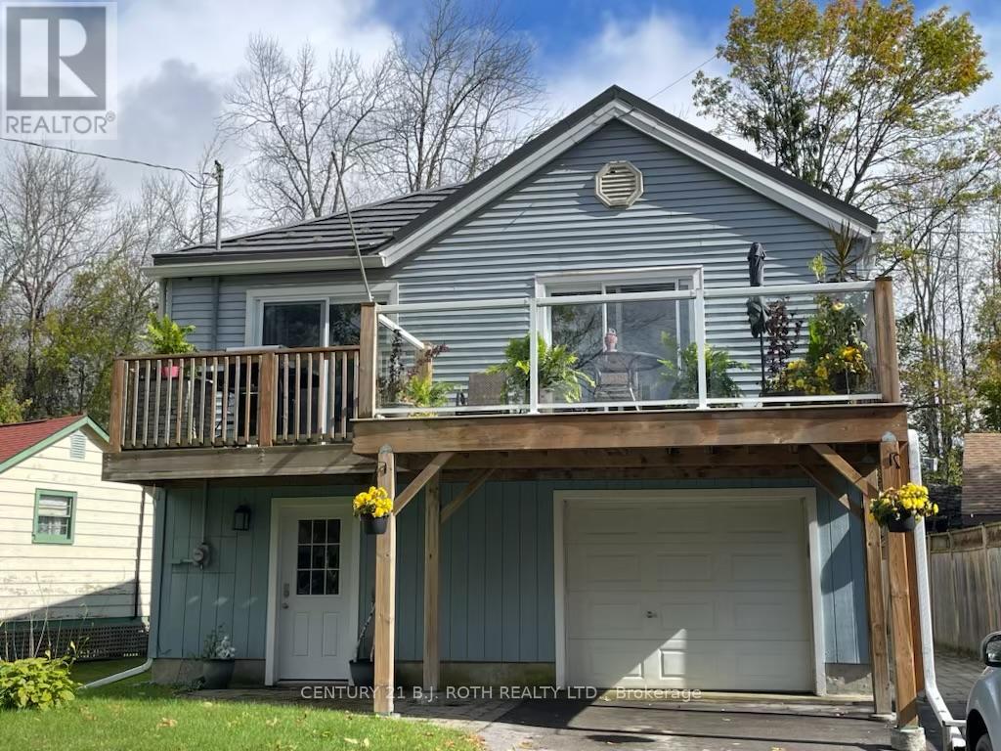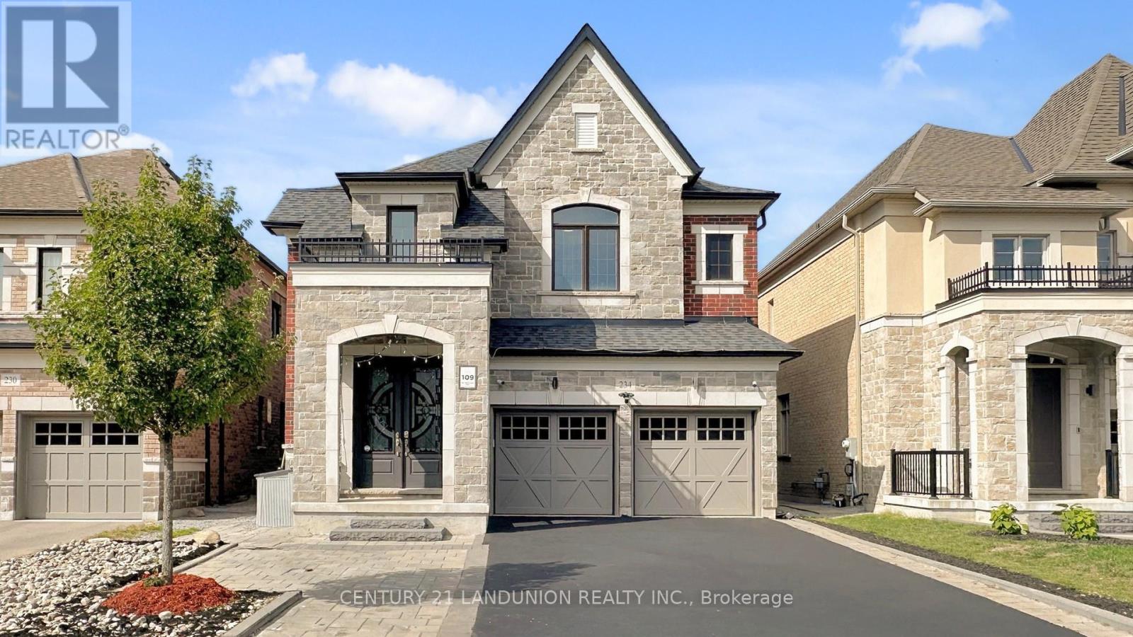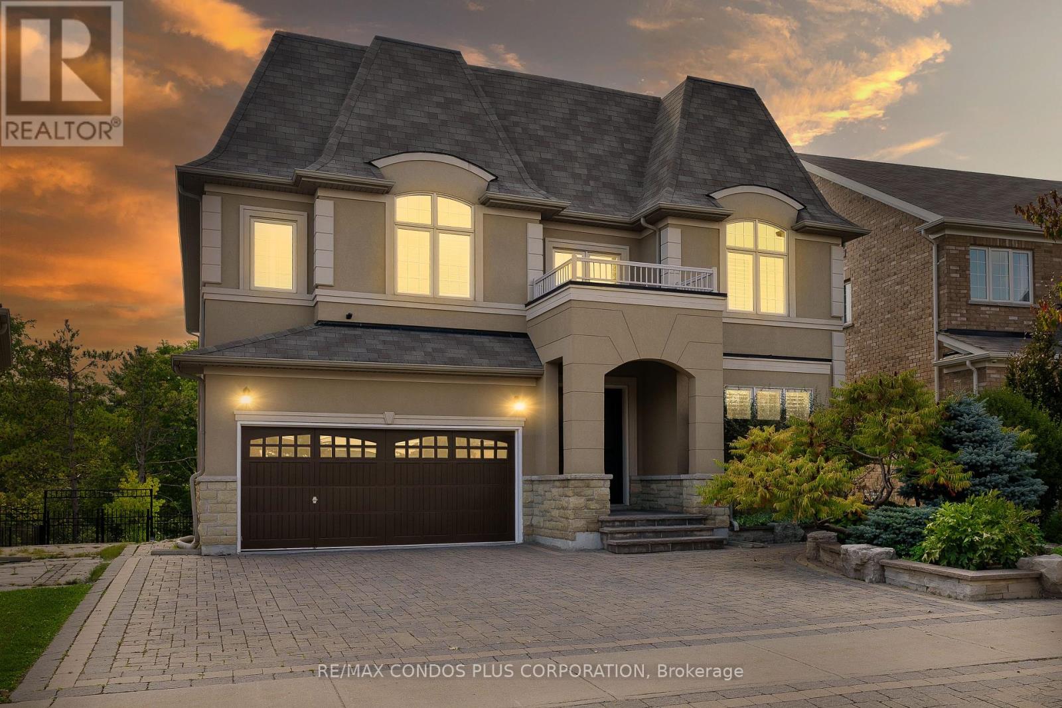1460 Caulder Drive
Oakville, Ontario
This beautifully updated 5-bedroom executive home offers 3,568 sq ft of total living space and sits on a rare 138.86 ft x 110.35 ft south-facing corner lot with RL1-0 zoning in the prestigious Morrison neighborhood, just steps from Oakvilles top-ranked schools including Oakville Trafalgar High School, Maple Grove Public School, and EJ James. Featuring a rare 3-car garage and located on a quiet street, the home showcases hand-scraped solid wood flooring and crown mouldings throughout the main and second levels. The custom kitchen with high-end appliances flows into a warm family room with a fireplace and sliding doors leading to an entertainers backyard complete with a heated saltwater pool, cabana, outdoor shower, stone patio, and deck (2018). The main floor also offers formal living and dining rooms, a 2-piece powder room, and a functional laundry/mudroom with garage access. Upstairs, the spacious primary suite includes built-in closets and a spa-like ensuite, while the oversized 5th bedroom offers the unique potential to convert into two bathrooms, creating a versatile 4-bedroom, 4-bathroom layout ideal for modern family living. The finished basement (2017) adds a bright playroom and ample storage. Recent updates include roof shingles (2022), furnace and A/C (2017), kitchen and bathroom renovations (2017), exterior doors and front fence (2021), shed (2018), and pool gas heater (2022). Located minutes from Downtown Oakville, lakefront parks, private schools, fine dining, and with easy access to the QEW, 403, and GO Transit, this move-in-ready gem offers the best of Southeast Oakville living. (id:60365)
29 Pinewood Trail
Mississauga, Ontario
Excellent opportunity to live in one of the most exclusive neighbourhoods in Mississauga. Huge Lot! This executive, custom-built home features the perfect blend of design and resort-style living. This one-of-a-kind home showcases premium finishes, bespoke craftsmanship, and thoughtful design elements throughout. An open-concept, sun-filled floor plan connects to a beautifully landscaped poolside terrace from three separate entrances. A heated in-ground pool, surrounded by lush greenery and elegant hardscaping sprawling 100-ft wide lot private retreat ideal for both entertaining and relaxation. The wrap-around yard offers exceptional privacy and tranquility, with dedicated zones for dining and recreation creating an unmatched indoor-outdoor lifestyle experience. Inside, discover: A high-end, designer chef's kitchen equipped with an oversized island, top-tier Fisher & Paykel stainless steel appliances, and a dedicated coffee/beverage station. Two cozy fireplaces for year-round comfort and ambiance. A spacious primary suite with a spa-inspired ensuite, walk-in closet and boutique-hotel elegance. Custom built-ins and elegant finishes that underscore the homes tailored, custom build. Beyond beauty, this home offers modern reliability and efficiency, including brand-new electrical and plumbing systems, a new roof, and an energy-efficient HVAC system (heat pump, tankless boiler, radiant heating). Mitsubishi high end cooling system. An EV-ready, oversized double garage completes this modern luxury package. This beautiful home offers the unique charm of Muskoka-inspired living with all the benefits of urban convenience. Walk to Port Credit GO, the lake, scenic trails, and top schools, while enjoying a swift 20-minute commute to downtown Toronto. (id:60365)
481 Lakeshore Road E
Oro-Medonte, Ontario
Ranch Style Bunglaw. Freshly painted exterior and brand-new roof (high impact shingles) PLUS all new eavestroughs (Sept 2025). This 69-year-old home is full of character and offers 1,324 sq. ft. of comfortable living space with views of Lake Simcoe. Set on nearly half an acre (one of the few double lots in the neighbourhood) this property gives you the convenience of double road access from both the front and back of the house. Inside, the layout feels warm and welcoming. A living room overlooking the lake, an open-concept kitchen and dining area designed for easy hosting, and two spacious and inviting bedrooms. The home is equipped with electric baseboard heating but the gas fireplace does most of the heavy lifting, a charming focal point of the home. Outdoors, the landscaped front and backyards are something out of a story book, with mature trees and full gardens. Enjoy your morning coffee on the patio, summer barbecues on the deck, and fall evenings by the fire. There's also a detached 10'x8' workshop with hydro and a bunkie/art studio, giving you space for projects, storage, or creative pursuits. The location is hard to beat! Just steps from Lake Simcoe and close to golf courses, beaches, a public park, hiking trails, and a boat launch, this property is ideal for year-round living or a peaceful cottage retreat. BONUS INCLUSIONS: Riding lawnmower, Muskoka chairs, 2 chair swings, firepit, and more, you can step right in and start enjoying the lakeside lifestyle without missing a beat. (id:60365)
306 - 121 Mary Street
Clearview, Ontario
Thoughtfully designed 2 bedroom condo unit with TWO PRIMARY BEDROOMS that have their own ENSUITE WASHROOMS. Save money in Shared Accomodation Rental: this listing is for one bedroom plus ensuite washroom rental. Short term rental (4 months/6 months) or Long Term Rental (1 year) Lease option available. You will share the living room, dining room and kitchen with the other tenant. Great opportunity for two friends to live and share the cost, OR two couples could live here and share and save so much. Live elegantly in this quiet, quaint, beautiful, picturesque, HISTORICAL town of CREEMORE, minutes from Collingwood and Blue Mountain without the expensive costs of living in expensive cities. Enjoy the modern finishes of the open-concept kitchen, dining, and living room. This beautiful kitchen comes fully equipped with stainless steel appliances, gorgeous quartz countertops, glass backsplash as well as elegant laminate flooring flowing throughout the unit. Enjoy your morning coffee on your 140 square foot balcony which overlooks the countryside while you listen to the sounds of nature. Slow down your lifestyle, and enjoy life again. 5 min walk from the quaint little town of Creemore, you can enjoy easy access to local shops, cute cafes, weekend markets, Music festivals, Creemore Copper Kettle Festival and amazing and wholesome cuisine at some of the in-town restaurants. If you need to run back to the city, then this property is centrally located, and only 25 minutes to Collingwood, 40 minutes to Barrie and 90 min to Toronto. Additional building features include an on-site gym and a party room and lots of vistor parking. References, credit check, employment letter, first and last months rent required. Parking is available at extra cost. (id:60365)
77 Jessica Drive
Barrie, Ontario
SOPHISTICATED BUNGALOW WAITING FOR YOU TO MOVE RIGHT IN AND ENJOY IN HIGHLY DESIRABLE PAINSWICK SOUTH, WITH ENDLESS LOCAL AMENTITIES INCLUDING WALKING DISTANCE TO THE GO! No need to lift a finger in this recently updated *1556 sq ft open floorplan with *9 ceilings. *Updated eat in Kitchen with new countertops, large workstation sink and new faucet, undercabinet lighting, smart USB outlets & backsplash. Entertain with ease in the inviting *formal living room/dining room or in the bright and *airy family room with warm *strip hardwood flooring and gas fireplace overlooking the *fully fenced back yard with *no neighbour behind. Retire for the night in the *spacious master suite with new plush carpeting, upgraded lighting, updated ensuite and walk in closet. Located across from the *4 piece family bath is the *generous second bedroom, with upgraded smart plugs & new lighting and expansive closet. *Unfinished basement offers endless potential with *roughed in bathroom, full egress windows and cold storage *freshly painted top to bottom in Benjamin Moore designer colours and *updated hardware throughout *$$$ spent on electrical upgrades including multiple pot lights, dimmers, smart plugs, fan timers, indoor and outdoor lighting. *double car garage conveniently accessed from *updated main floor mudroom /Laundry room. Welcoming and attractive curb appeal with *low maintenance front landscaping with seasonally flowering plants. *Close to park, schools, shopping, short drive to Centennial Beach and downtown restaurants, Yonge Street and Hwy 400*Easy to show and quick close available! (id:60365)
7187 Beach Drive
Ramara, Ontario
LIFE IS GOOD BY THE LAKE! Perfect as a year-round home starter/down-sizer or cottage. This 1200 + sq. ft. 2 bedroom, 1 bathroom cozy raised bungalow is bright and updated with a separate bonus space, perfect for a home office or workout space. Boasting a generous 14' x 24' garage with tons of storage and inside entry. There is a perfect entertaining space with wet bar and propane fireplace. Enjoy outdoor dining and views of the sunset from the large front deck with glass-panel railings overlooking the water. Relax on the backyard patio and enjoy a relaxing hot tub under the gazebo. Upgrades in the past 9 years include a lifetime metal roof, propane furnace, fireplace, hot water tank and bbq gas line, A/C unit, deck, UV light system, R60 insulation, high quality laminate flooring, and paved driveway. More recently, kitchen cabinets have been updated, new stainless steel refrigerator (with water/ice hookup), new bathroom vanity, and freshly painted throughout. Excellent location, less than 5 minutes to Hwy 11 or Hwy 169, the lovely village of Washago where you can enjoy all of the amenities it has to offer. 10 minutes to Casino Rama, and only 20 minutes to Orillia! Minutes to the Green/Black rivers, and of course northern Lake Couchiching with access to the Trent Severn Waterway allowing for endless all season enjoyment. Washago Centennial Park, just 5 minutes away, which features a beautiful sandy beach, a public boat launch. DON'T WAIT!! (id:60365)
20 Bell Street
Barrie, Ontario
Beautiful: 4 +2 Bedroom Detached Home with Finished Basement with separate Entrance: Laminate Floor: Family Room With Fireplace: Modern Kitchen with Quartz Countertop, Stainless Steel Appliances & B/Fast Area W/Out To custom built deck: Master B/Room With 5Pc Ensuite & W/I Closet: Laundry On Main Floor And Basement. Great Neighborhood: Close To Plaza & Highways: (id:60365)
202 - 121 Mary Street
Clearview, Ontario
In the charming Town of Creemore this recently constructed one bedroom plus den condo is in the prime location for year round activities. Centrally located between Collingwood and Mulmur with various parks for hiking and amenities nearby. After a day enjoying the outdoors tuck into one of Creemores many dining options or plan your weekend around the various spring and summer festivals and markets. This bright condo could be enjoyed either full time or as a wonderful pied-a-terre. The open concept kitchen includes stainless steel appliances and the den is a flexible space that can be used for working from home, for guests to stay over, or a variety of other ways. The foyer includes a large closet and ensuite washer and dryer. This unit comes fully furnished and is being offered for seasonal lease. (id:60365)
202 - 5 Anchorage Crescent
Collingwood, Ontario
Views of Georgian Bay and rare TWO parking spots in the sought after Wyldewood Cove commuity! This stunning 2-bedroom unit with all the upgrades+++ offers 1,081 sq ft of stylish, low-maintenance living just minutes from Collingwood and The Blue Mountains. One of the largest 2-bedroom layouts in the building, with views of Georgian Bay from your living room and private patio complete with custom sunshades, and a retractable screen for added comfort and privacy. Inside, you'll love the modern kitchen with polished concrete countertops, two beautifully renovated bathrooms including an oversized walk-in shower with glass enclosure, smooth ceilings throughout with pot lights, upgraded flooring, and a show stopping custom natural stone fireplace perfect for cozy evenings. Relax at the outdoor pool or stay active in the on-site gym. Store your kayaks or paddle boards by the shore to make it easy for you to slip out for sunset paddles. Whether you're downsizing or seeking easy, carefree condo living, this one has it all. Must be seen to appreciate the upgraded features. (id:60365)
703 - 105 Oneida Crescent
Richmond Hill, Ontario
Welcome to Era Condos in Richmond Hill. This bright and spacious 2 Bedrooms + Den, 2 Bathrooms corner unit comes with amazing balcony, 1 parking and 1 locker. The functional layout includes a large enclosed den with door, perfect as an office or 3rd bedroom. Featuring high ceilings, modern flooring, open living and dining with city views, a stylish kitchen with quartz countertops and stainless steel appliances, and in-unit laundry. The primary bedroom offers an ensuite bath and walk-in closet, while the second bedroom has easy access to the second full bathroom. Residents enjoy premium amenities including 24-hour concierge, gym, indoor pool, party room and rooftop terrace. Conveniently located steps to Langstaff GO Station, public transit, shopping, dining, parks and with quick highway access, this home is ideal for professionals or families seeking comfort and convenience. (id:60365)
234 Touch Gold Crescent
Aurora, Ontario
Welcome to 234 Touch Gold Crescent, Aurora! This stunning executive residence offers a perfect blend of modern luxury and timeless elegance in Aurora's most sought-after neighborhoods.***Original Owner with Less than 5 Years New***One of the biggest models in the Subdivision with Over 3500 SQT Above Ground Living Space***Hard Wood Floor and LED Lights Throughout***Rare Offer Featuring 5 bedrooms+ Library and 5 bathrooms! This home boasts an open-concept layout with 10-foot ceilings on the Main Floor, large windows, and abundant natural light throughout. **Featuring a stately library and an executive-style office on the main level, this home blends luxury with functionality.** The gourmet kitchen is a chef's dream, open concept, complete with high-end stainless steel appliances, quartz countertops, a spacious island, and custom cabinetry. The inviting family room with a cozy fireplace creates the perfect setting for gatherings. ***Soaring double-height foyer***Upstairs, 9 Ft Ceiling, the luxurious primary suite offers a spa-inspired 5-piece ensuite and a large walk-in closet. Every bedroom is generously sized and has an ensuite, each with ample storage and comfort. **Convenient 2nd-floor Laundry**. The full and high basement provides a huge space, upgraded Extra-High Basement Windows, ideal for a home theater, gym, or recreation room. Outside, enjoy a beautifully landscaped yard with a private patio, perfect for entertaining or relaxing. Including BBQ Gas Pipe, Storage Shed, and Gazebo. The spacious garage comes equipped with a bike rack and an EV charging rough-in for modern convenience! ****Located beside Magna Golf Club, close to the Community Center, Wetlands Park Trail, minutes to the 404 Highway, top-ranked schools, Dr. GW William Heigh with IB Program, parks, shopping plazas, restaurants, Walmart, supermarket, and transit, this home offers both convenience and lifestyle! (id:60365)
131 Lady Nadia Drive
Vaughan, Ontario
*Beautiful Home on one of Patterson's Best Premium Ravine Lots* with Stunning Views in Vaughan's prestigious Upper Thornhill Estates, situated on the Highly Sought-After Lady Nadia Drive! This home offers a blend of luxury and privacy. The pie-shaped irregular lot widens at the rear providing generous exposure to the Oak Ridges Moraine, which is part of Ontario's protected Greenbelt. Inside find over 4000 sq ft of above-grade living space + a finished walk out basement. The bright family room features cathedral ceilings and a custom fireplace mantel. The spacious open-concept kitchen has a breakfast area with a walk-out to a large terrace, perfect for enjoying the ravine views. The main floor also includes a dining room, family room, and a home office, providing flexibility for daily living and entertaining. Upstairs, the primary bedroom boasts two walk-in closets and a 5-piece ensuite. Three more large bedrooms, each with their own bathroom access, complete the upper level. The fully finished walk-out basement is perfect for entertaining, with a wet bar, two extra bedrooms, a 3-piece bathroom, and a private staircase. Custom California Shutters are featured throughout the home. Outside, the interlocked driveway and landscaped yard boast curb appeal, and the 3-car garage and 4 driveway parking spaces make parking easy. This home is a must-see home in one of Patterson's best locations! **EXTRAS** The home backs onto the Oak Ridges Moraine, part of Ontario's Greenbelt. This is protected land, not a public park or nature trail, ensuring privacy and tranquility. (id:60365)

