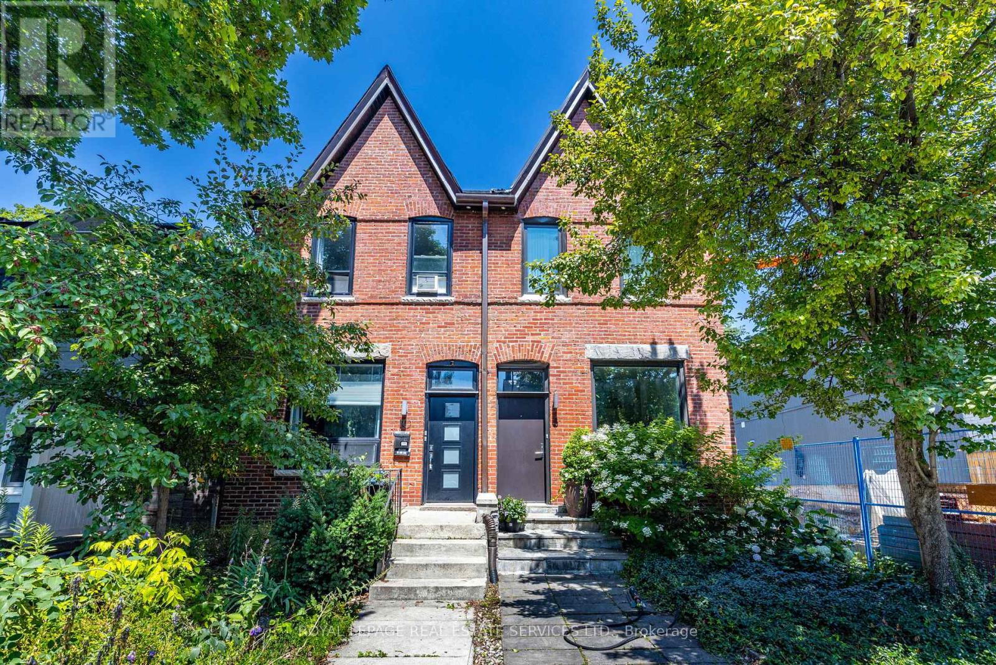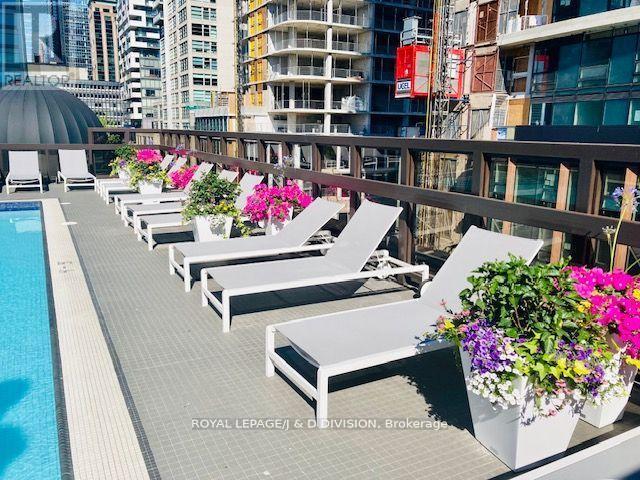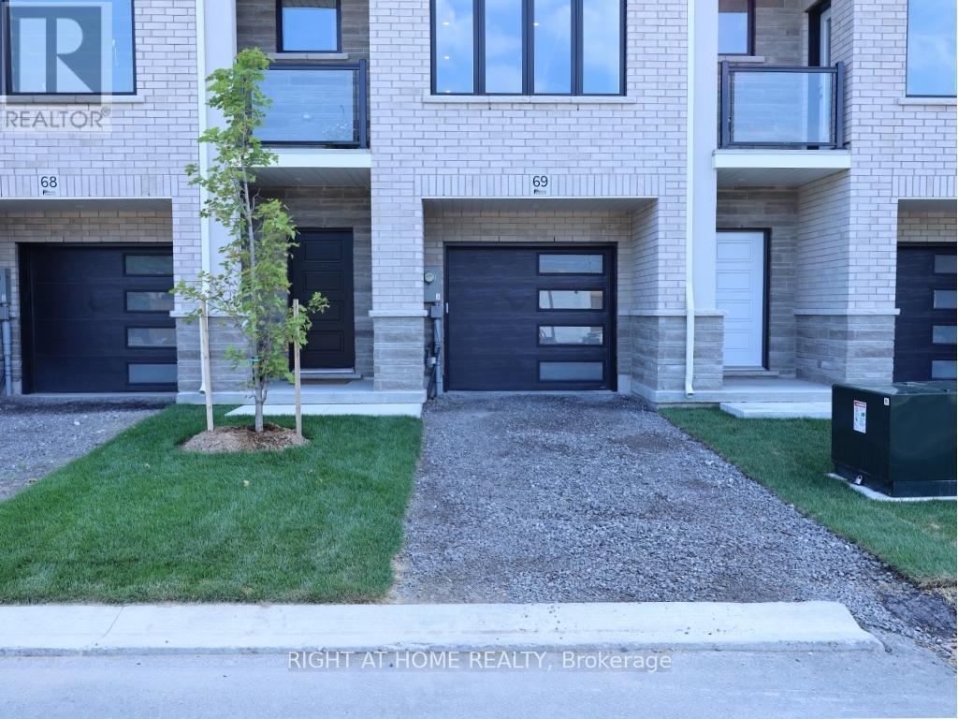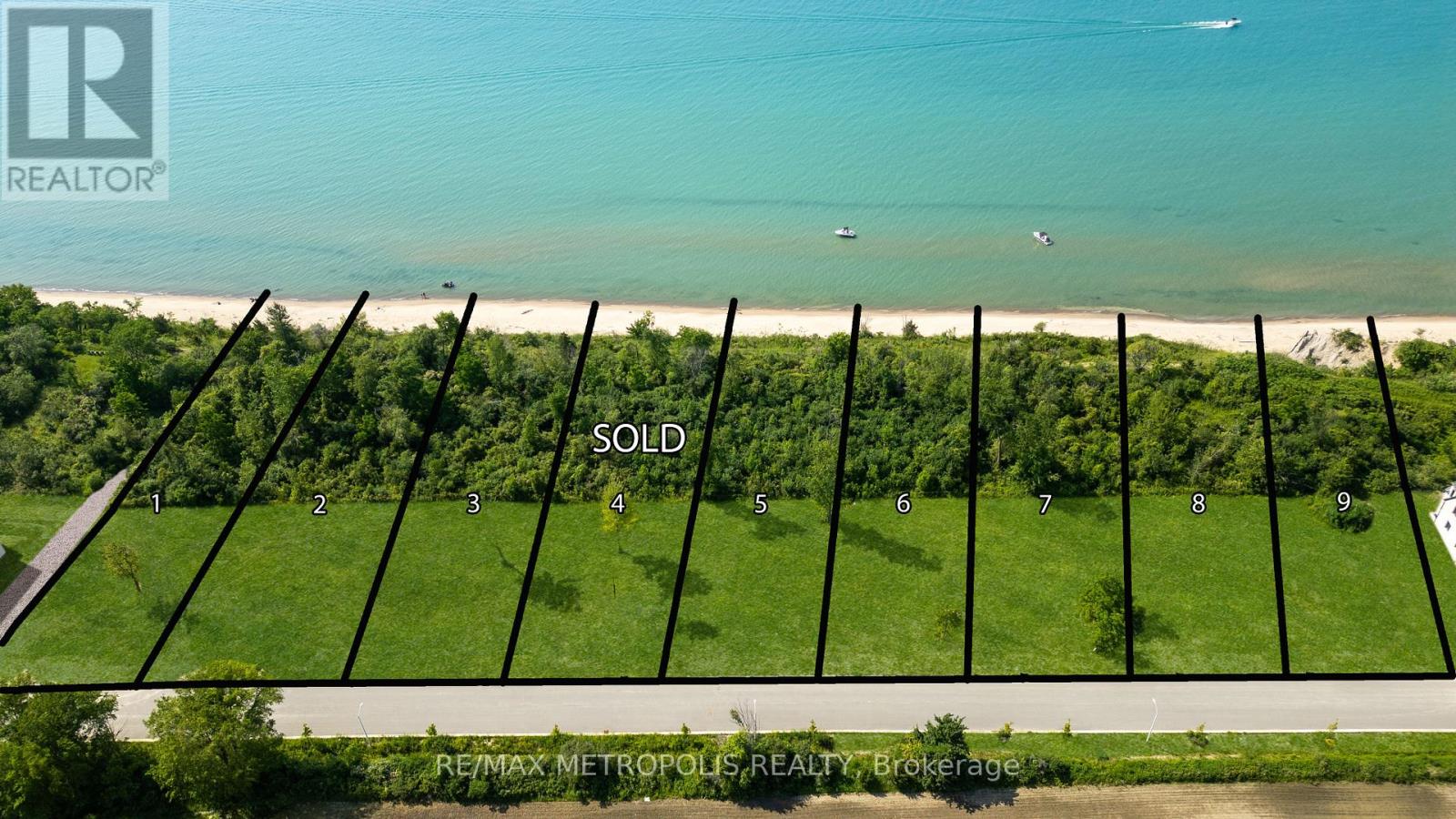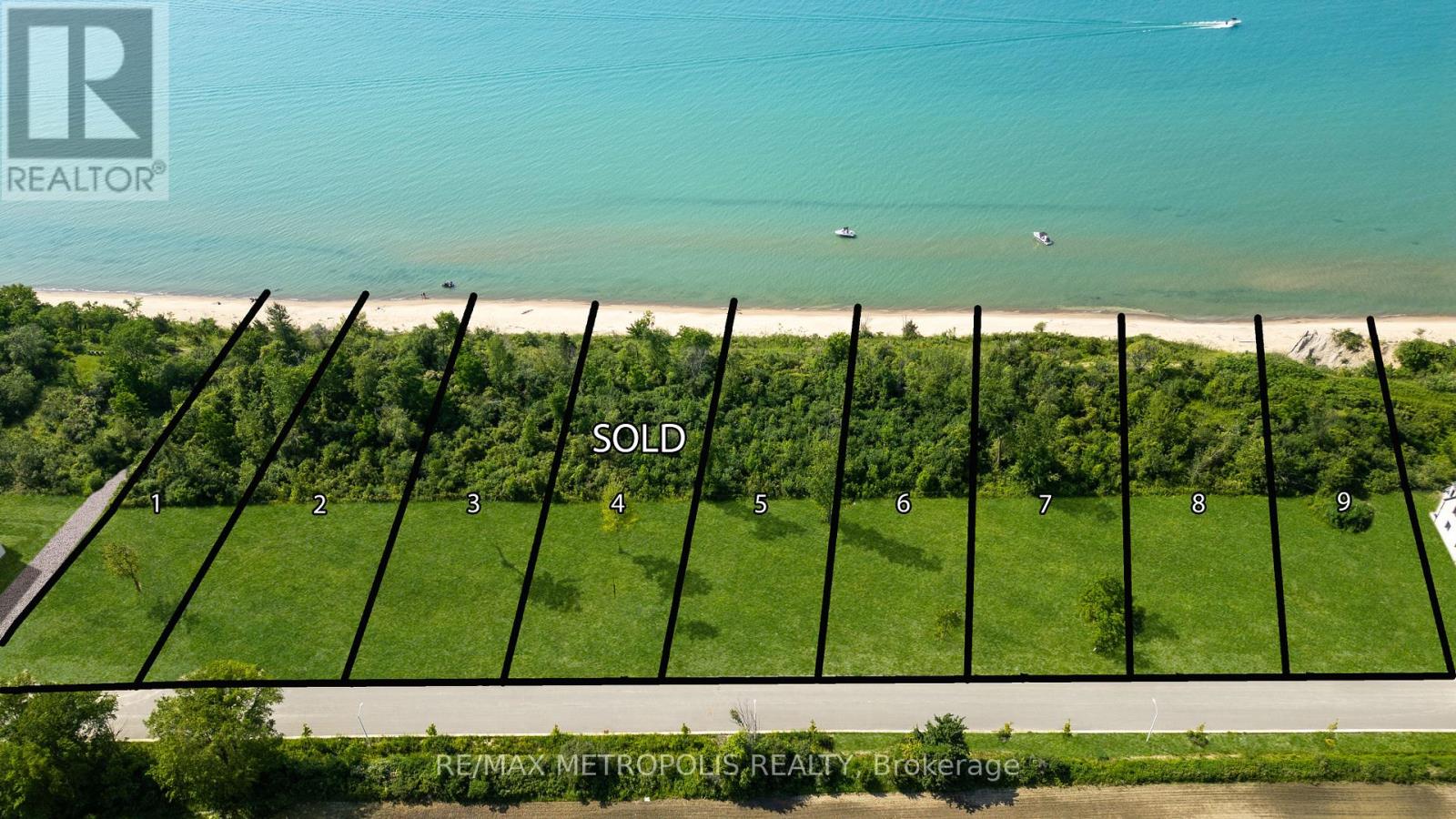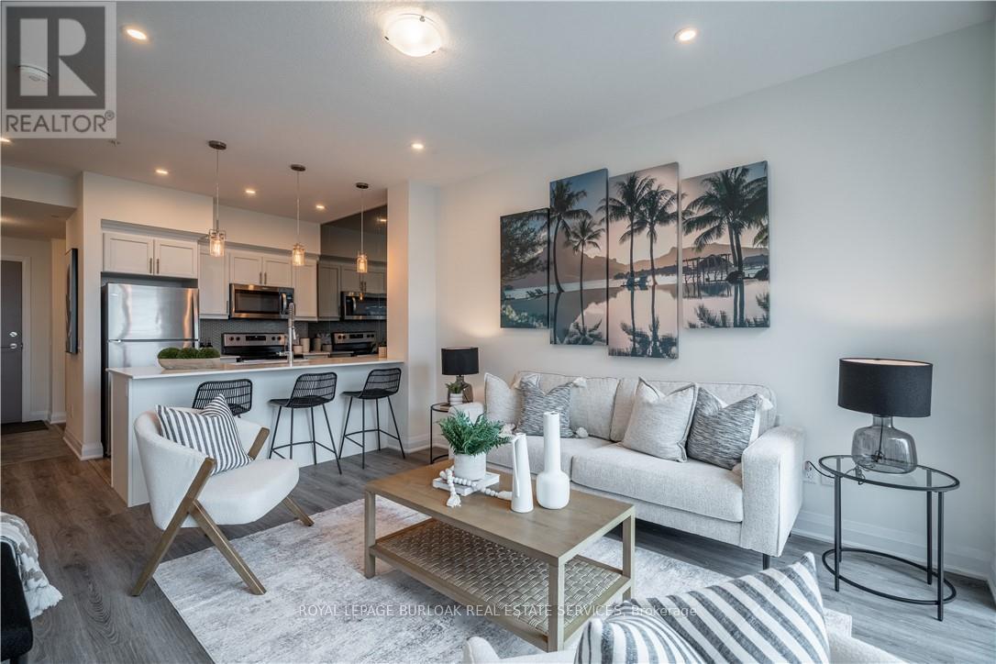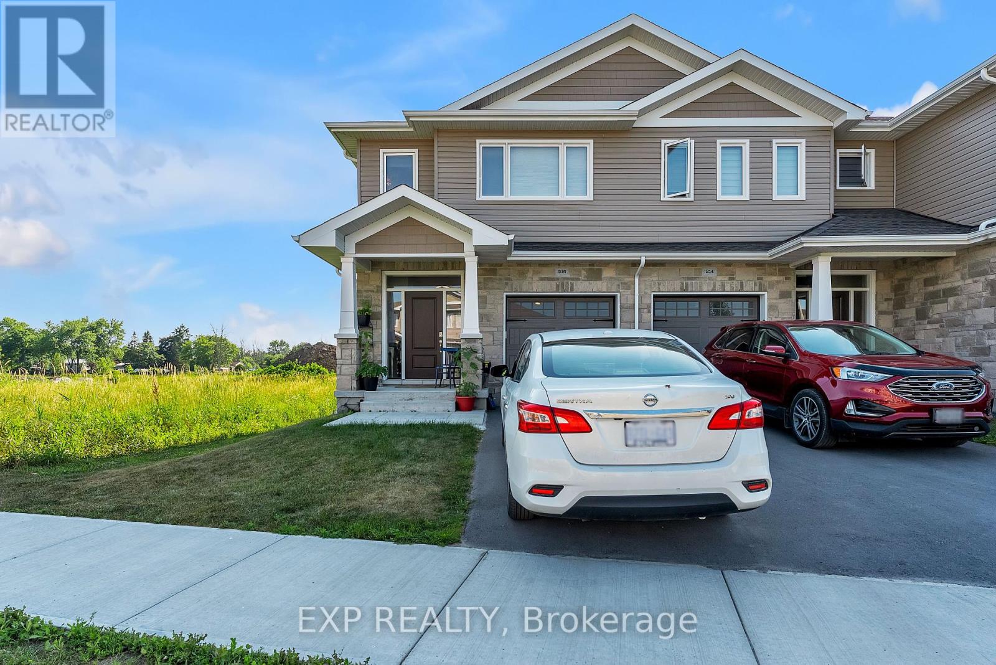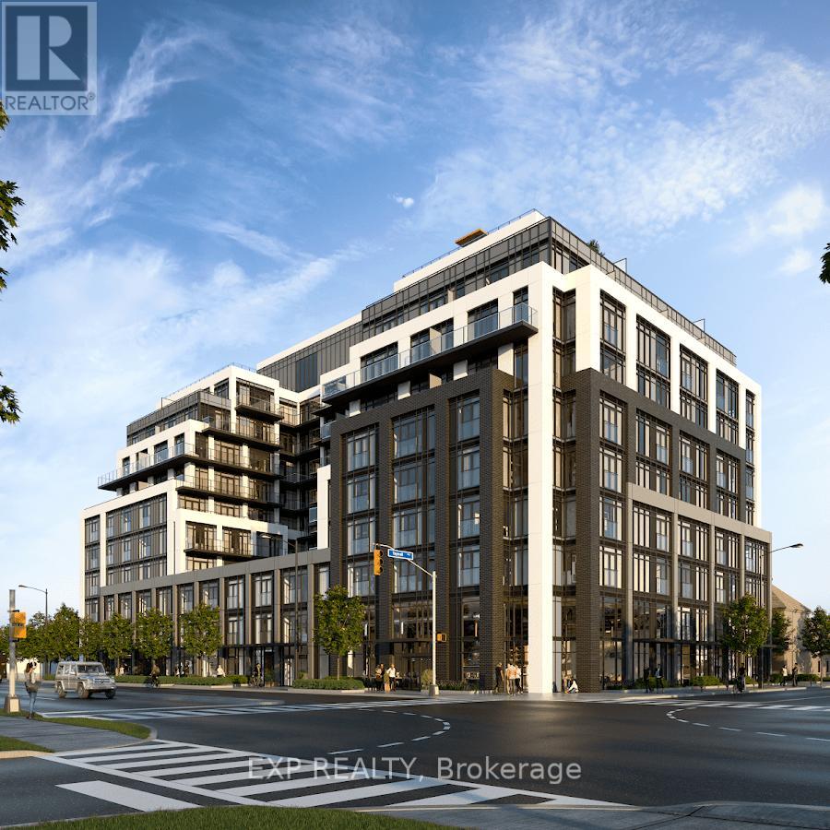310 - 1750 Bayview Avenue
Toronto, Ontario
Welcome To The Braxton Condos In The Heart of Leaside Community! This Freshly Painted 2Bedrooms & 2 Baths W/ 1 Parking* & 1 Locker* Features Functional Layout W/ 927 Sq. Ft. of Living Space With Thoughtfully Designed Closets & Organizers. No Carpet! Large Windows In The Bedrooms and Living Room Offers Unobstructed Views Of Vibrant Eglinton/Bayview Neighborhood & Leaside LRT Station. The Location Is Unbeatably Convenient! Great Schools For Kids; Busy Professional Commuters For DVP, Hwy 401, Bayview Ave & Yonge Street To Downtown Toronto and All Around GTA. Enjoy Stylish Urban Life Of Walking Along The Bayview Shops, Cafes, Restaurants, and More. All You Needs & Wants are Walking Distance. This Boutique Condo Has Ample Underground Visitor Parking & Tim Hortons On The 1st Floor, Party Rooms, Gym & Locker Room is On the 1st Floor, Too. Find the Comfy, Convenient & Cozy Urban Life In This Friendly Neighbors In This Building. (id:60365)
1405 - 105 Harrison Garden Boulevard
Toronto, Ontario
Limited Time Promotion- ONE MONTH RENT FREE + $1000 MOVE IN BONUS* *** Beautiful 2 Bedroom Suite with loads of Upgrades & Quality Finishes. Open Concept Kitchen, Stainless St. Appliances, Quartz Countertops, Laminate Floors. Amazing Amenities! Free Fitness Classes, Yoga Studio, Spin Bikes, Steam Room, Luxury Lounge w/ WIFI & Netflix. Private Outdoor Terrace w/ BBQ's. 24 Hr Security/Concierge, Business Centre, Onsite Dry Cleaning, Package Service, Virtual Events, Pet Friendly! Includes: Stainless Steel (Fridge, Stove, B/I Microwave/Rangehood, B/I Dishwasher). Washer & Dryer. 24 HR Customer Care & Maintenance Guarantee. See Attached Floor Plan & Virtual Tour (id:60365)
10 Follis Avenue
Toronto, Ontario
Welcome to 10 Follis Ave, a beautifully renovated elegant, well maintained semi-detached home located in Prime Seaton Village/The Annex. This stunning legal 2 unit home is a short walk to transit/TTC/Subway. Upon entry you are greeted with a well-appointed marble floored front entry hallway, with stunning chandelier and wainscotting throughout. Main floor unit has new marble flooring throughout hallway, kitchen and living room. Marble counters, backsplash and cascading top and sides of lovely breakfast bar. Original hardwood floors in both main floor bedrooms. This lovely upper unit with 2 bedrooms, 1 bath offers a large terrace off kitchen plus a large rooftop patio above the tree line that is sure to please the most discerning eye. Additionally, a stunning main floor 2 bedroom, 2 bathroom unit with open concept living room and large updated kitchen with walk out to large private backyard would thrill anyone. Gorgeous, modern kitchen with black granite counters and backsplash in second floor unit. The second floor unit is currently used by seller who is willing rent back. Live just around the corner from Summerhill Market, amazing cafes, gorgeous parks, shops, schools, community centres, library, transit and everything else Seaton Village/the Annex has to offer. Don't miss your chance to own/ live/invest in one of Toronto's most iconic neighbourhoods! Wonderful neighbours on both sides, fantastic community! House can be totally vacant by end of Oct 2025 or 2nd floor current owner can stay or move to 1st floor. (id:60365)
206 - 29 Pemberton Avenue
Toronto, Ontario
2-bedroom, 2-bath condo with direct underground access to Finch Subway Station. Located in the top ranked Earl Haig Secondary School and Cummer Valley Middle School zone. In-suite laundry, and one underground parking space included. Rent includes furnishings, parking, and all the comforts of home. All utilities (Heat, Hydro, Water) are included in the monthly rent. The Landlord Recently installed two high efficiency fan coils and installed 2x Ecobee smart home thermostats, allowing for tenants maximum comfort and control directly from your phone. (id:60365)
204 - 55 Lombard Street
Toronto, Ontario
Welcome to The Bentley, a boutique building in the heart of Toronto's historic St. Lawrence Market district. Elegance, community & convenience at this spacious 950 sqft suite with parking offers an unparalleled blend of classic & modern convenience, nestled in a low-rise brick building known for its warm, community-focused atmosphere. Enjoy an open-concept living/dining area with solid oak hardwood flooring thruout. The den, formerly a solarium, was opened and is perfect for home office or movie night. An updated open kitchen with stainless steel appls, ceramic flr, generous storage & counter space. Thoughtfully designed bespoke cabinetry in the bdrm & sitting rm enhances functionality, while elegant bathrooms feature Toto toilets, imported tile & a Maax tub in the 4pc. A separate laundry rm has a folding counter, storage cupboards, drawers, & full-size side by side LG front-load machines. Smart storage solutions with custom Rubbermaid organizing systems in every closet & the upgraded LED pot lights in the living room create a bright & contemporary ambiance. The building has a 2nd level courtyard with community garden & fountain, lush rooftop garden with stylish seating, barbecues & a seasonal outdoor saltwater pool. Special features include WIFI throughout the common elements, daily concierge service an electronic security system for peace of mind & bicycle storage. The party meeting room has a full kitchen and provides a welcoming environment for entertaining or connecting with neighbours. Steps from St. James Park, this quiet retreat keeps you close to Toronto's finest dining, cafes, theatres, galleries, and shopping. Walk to St. Lawrence Market, King & Queen subway stations, Eaton Centre, Union Station, Distillery district and more. Easy access to the waterfront, Gardiner and DVP completes this unbeatable downtown living experience. Don't miss this rare opportunity to own a spacious, well-appointed suite in one of Toronto's most sought-after communities! (id:60365)
69 - 292 Vine Street
St. Catharines, Ontario
Welcome to this stylish boutique townhouse offering the perfect balance of modern living and everyday convenience. Featuring 3 bedrooms, 2.5 bathrooms, and a versatile den ideal for a home office or study, this carpet-free home has been beautifully maintained and is completely move-in ready.The open-concept second floor flows seamlessly from the bright living area to the dining space and luxury kitchen with quartz countertops and stainless steel appliances perfect for entertaining or enjoying family time. Upstairs, spacious bedrooms provide comfort and privacy, including a primary suite designed to be your personal retreat. Step outside and enjoy not one, but two private balconiesone from the main living area and another from the primary bedroomideal for morning coffee or evening relaxation.Located in the heart of downtown St. Catharines, youll be just minutes from schools, shopping, golf, parks, places of worship, highway access, and public transit, giving you everything you need right at your doorstep.Common element road fee approx. $59.40/month (includes water). Don't miss this rare opportunity to own a low-maintenance, modern home in one of the citys most desirable locations! (id:60365)
7065 Blue Coast Heights
Plympton-Wyoming, Ontario
LAKEFRONT LOT! ISNT IT TIME TO MOVE TO A UNIQUE, UPSCALE EXCLUSIVE COMMUNITY & ENJOY WORLD CLASS SUNRISES/ SUNSETS, LAKE BREEZES, SOUNDS OF THE SURF & STROLL THE MANY MILES OF BLUE COAST SHORELINE, OR JUST ENJOY THE BOATING ACTIVITY FROM THE TOP OF THE BLUFF, DAY IN & DAY OUT? THERE ARE ONLY 30 LOTS IN THIS NEW DEVELOPMENT WITH 50% SOLD FEATURING OVERSIZED LOTS RANGING FROM 67-99 FRONTAGES WITH MATURE TREES & NO BACKYARD NEIGHBOURS. EACH HOME OWNER SHALL HAVE 1/30TH OWNERSHIP IN 500 LINEAR FEET OF LAKEFRONT WITH APPROX 3 ACRES OF LAKEFRONT PARK, FEATURING A GENTLE NATURE TRAIL THROUGH UNTOUCHED WILDERNESS. THERE ARE 10 LAKE LOTS, & 4 LOTS THAT FRONT ONTO COMMON, MATURE TREED LAKEFRONT PARKLAND, WHILE OTHER LOTS HAVE THEIR LOT LINE DOWN TO THE TOE OF THE BLUFF OR THE TOP OF THE BANK. (id:60365)
7069 Blue Coast Heights
Plympton-Wyoming, Ontario
LAKEFRONT LOT! ISNT IT TIME TO MOVE TO A UNIQUE, UPSCALE EXCLUSIVE COMMUNITY & ENJOY WORLD CLASS SUNRISES/ SUNSETS, LAKE BREEZES, SOUNDS OF THE SURF & STROLL THE MANY MILES OF BLUE COAST SHORELINE, OR JUST ENJOY THE BOATING ACTIVITY FROM THE TOP OF THE BLUFF, DAY IN & DAY OUT? THERE ARE ONLY 30 LOTS IN THIS NEW DEVELOPMENT WITH 50% SOLD FEATURING OVERSIZED LOTS RANGING FROM 67-99 FRONTAGES WITH MATURE TREES & NO BACKYARD NEIGHBOURS. EACH HOME OWNER SHALL HAVE 1/30TH OWNERSHIP IN 500 LINEAR FEET OF LAKEFRONT WITH APPROX 3 ACRES OF LAKEFRONT PARK, FEATURING A GENTLE NATURE TRAIL THROUGH UNTOUCHED WILDERNESS. THERE ARE 10 LAKE LOTS, & 4 LOTS THAT FRONT ONTO COMMON, MATURE TREED LAKEFRONT PARKLAND, WHILE OTHER LOTS HAVE THEIR LOT LINE DOWN TO THE TOE OF THE BLUFF OR THE TOP OF THE BANK. (id:60365)
426 - 16 Concord Place
Grimsby, Ontario
Welcome to 16 Concord Place #426! This beautifully upgraded 1-bedroom + den condo offers over700 sq. ft. of modern, open-concept living. Enjoy pot lights throughout, stunning lake views, a spacious kitchen and dining area perfect for entertaining, and a generous 3-piece bathroom for added comfort. Ideally situated in the sought-after Grimsby on the Lake community--just steps from waterfront trails, shops, and dining. Don't miss your chance to own this exceptional condo. (id:60365)
216 Heritage Park Drive
Greater Napanee, Ontario
BUILT BY SELKIRK LIFESTYLE HOMES - This beautifully upgraded 1719 sqft townhome sits on a desirable corner lot. Offering 3 bedrooms and 2.5 bathrooms, including a spacious primary suite with a 4-piece ensuite and a large walk-in closet. The secondary bedrooms also feature their own walk-in closets, providing ample storage for the whole family. Enjoy the bright open-concept main floor with a generously sized kitchen complete with a pantry, perfect for entertaining. Convenient second-floor laundry adds practicality to this thoughtfully designed home. Comes with a full Tarion warranty for peace of mind.This exceptional property is ready to welcome you, come experience the comfort, style, and quality it has to offer. Your next chapter begins here! (id:60365)
715 - 740 Dupont Street
Toronto, Ontario
Welcome to Litho, a luxury boutique rental community in the heart of Toronto's charming Dupont & Christie neighbourhood. This elegant studio suite features a spacious bath and an expansive balcony that seamlessly extends your living space. Smooth ceilings and wide-plank laminate flooring create a bright, sophisticated atmosphere. The modern kitchen boasts quartz countertops, stainless steel appliances, and the convenience of an in-suite washer and dryer. What truly sets Litho apart is its hotel-inspired, white-glove service, featuring a full-time on-site Property Management team and a 6-day/week maintenance team, ensuring a seamless and stress-free rental experience. Don't miss this rare opportunity to live in a refined, connected, and vibrant community. Building amenities include: Lobby lounge fitness studio, yoga studio, lounge/party space available to book, dining room, co-working space, DIY studio, outdoor terrace with BBQs and a pet wash. Parking available for $175-$200 per month. (id:60365)
801 The Queensway
Toronto, Ontario
Experience contemporary living in this brand-new, bright 1-bedroom, 1-bathroom condo featuring an open-concept layout, stylish finishes, and high-quality kitchen appliances. Conveniently located just 4 minutes from Mimico GO Station, 10 minutes to the Lakeshore waterfront, and only 15 minutes to Downtown Toronto via TTC. An ideal home for young professionals, students, or couples seeking both comfort and convenience. Enjoy premium building amenities including a 24-hour concierge, fully equipped gym, rooftop terrace with BBQ & dining areas, resident bike storage, and pet wash station. Steps away from grocery stores, cafes, restaurants, and everyday essentials. Bonus: Free Unlimited WiFi included! (id:60365)



