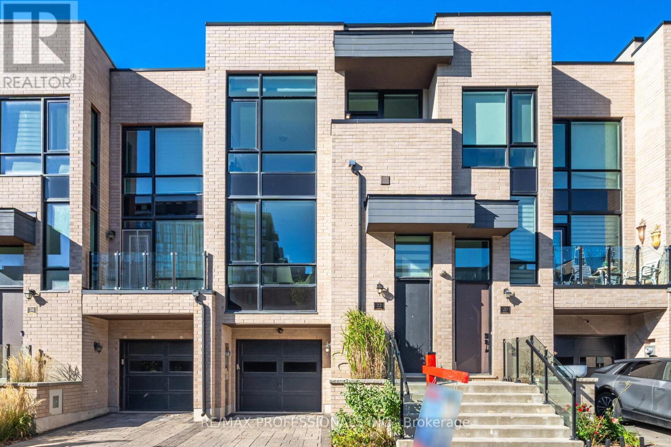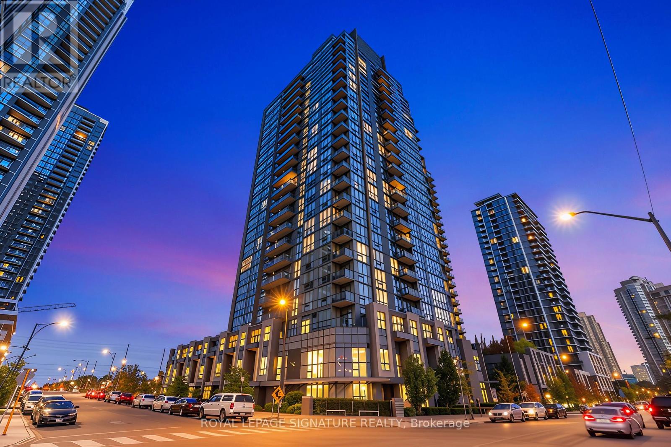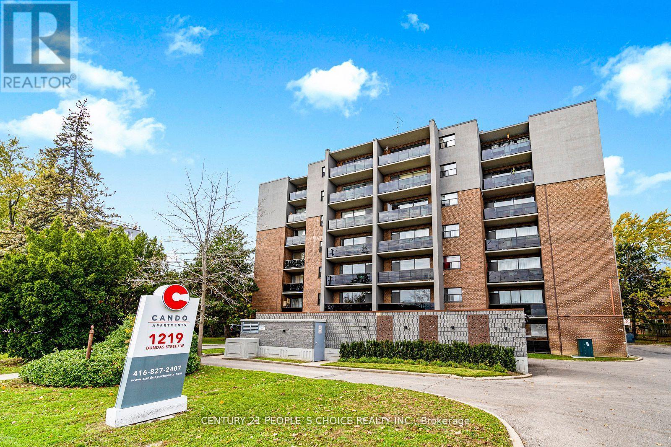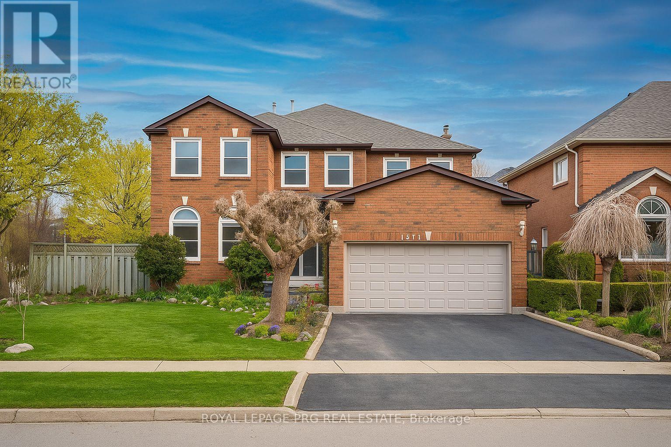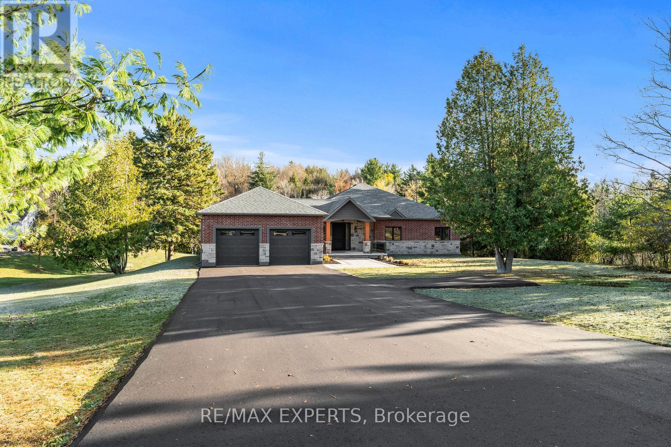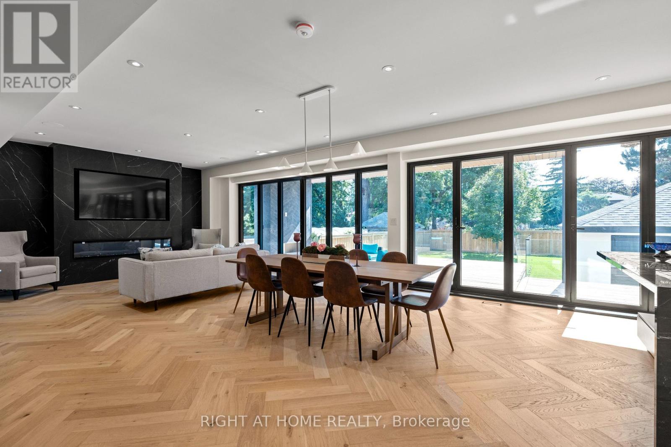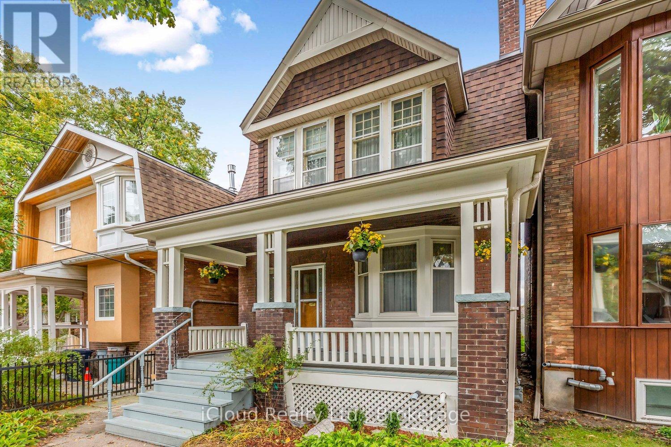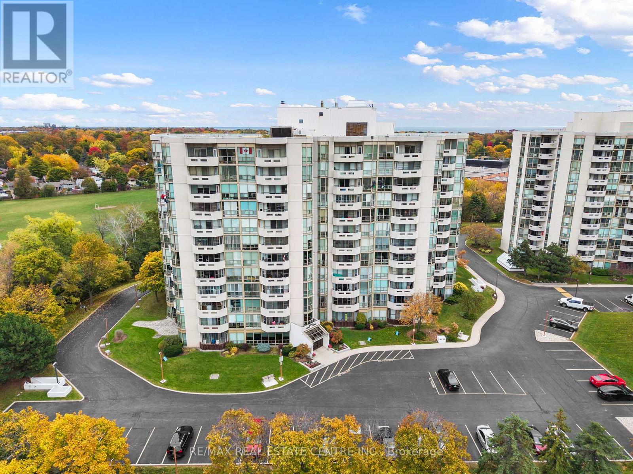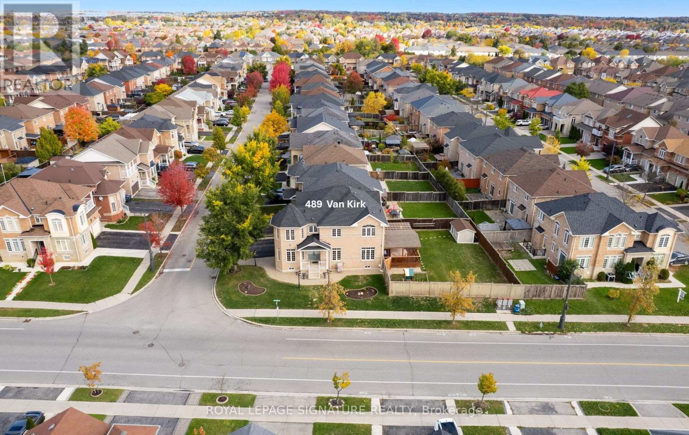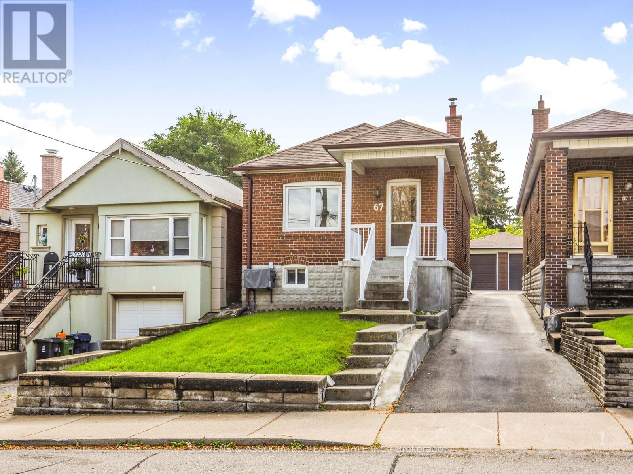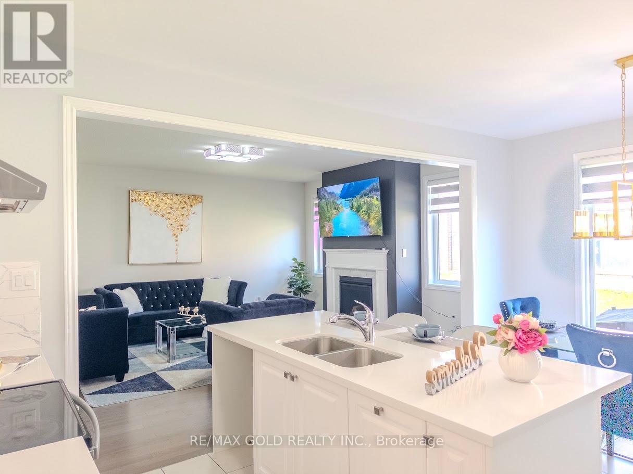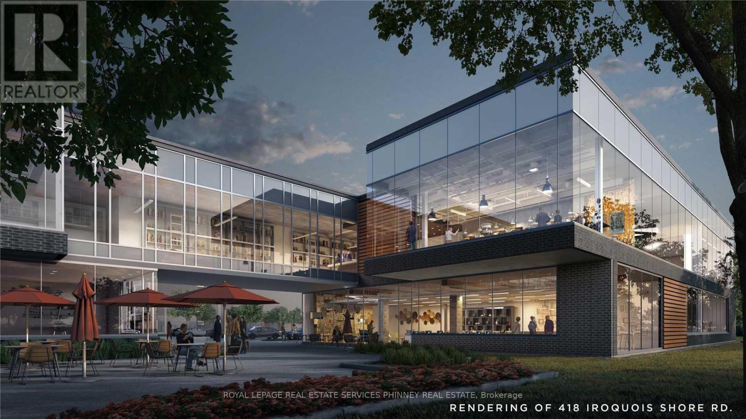22 Pony Farm Drive
Toronto, Ontario
*** CLICK ON MULTIMEDIA LINK FOR FULL VIDEO TOUR *** Would you love to live in a modern freehold townhome with 4 bedrooms, 3 bathrooms, and a rooftop patio, with over 2300 sqft of luxury, located in the highly desirable Martingrove - Richview area of Etobicoke? Welcome to 22 Pony farm drive! This modern and spacious townhome features a 1 car garage, 2 car driveway, 4 bedrooms, 3 washrooms and over 2300 sqft of luxury, and was built with quality by Fernbrook homes. This beautiful home sits on an 20ft wide by 89ft deep lot and is located in a neighborhood filled with many multi million dollar homes. This home is conveniently located close to many major amenities, such as highways, top rated schools, parks, community centers, libraries, churches, shopping, dining, TTC at your doorstep and much much more. This home has over $100,000 quality upgrades and premiums which include: 9 ft ceilings, engineered hardwood floors throughout, hardwood stairs with iron pickets, upgraded light fixtures, a gourmet kitchen with built-in stainless steel appliances and quartz counter tops, and much much more. One of my absolute favorite features of this home is this rooftop patio, its perfect for enjoying the great weather and spending quality time with your family and friends.. The contemporary kitchen with high-gloss white cabinetry, quartz counters, and KitchenAid stainless steel appliances, along with the 10' island, adds to the upscale feel of the home. (id:60365)
1811 - 5033 Four Springs Avenue
Mississauga, Ontario
Welcome to this stunning 1 Bedroom + Den suite at Amber Condos by Pinnacle Uptown perfectly nestled in the heart of Mississauga's vibrant Uptown community. This contemporary residence showcases breathtaking, unobstructed southwest views through floor-to-ceiling windows that fill the home with abundant natural light. The spacious open-concept layout is enhanced by 9-foot ceilings and sleek laminate flooring throughout. The modern kitchen features stainless steel appliances, elegant quartz countertops, and ample cabinetry - ideal for those who love to cook and entertain. The versatile den offers the perfect space for a home office, reading nook, or creative studio. The bright primary bedroom includes a well-designed closet for generous storage. Enjoy added convenience with a dedicated parking space and a storage locker. Located just steps from Square One, top restaurants, banks, and public transit, with easy access to Highways 403, 407, and 401 - this exceptional suite blends modern luxury with urban convenience. (id:60365)
106 - 1219 Dundas Street W
Mississauga, Ontario
Bright, Spacious and move-in ready! Renovated 1BR apartment in a family friendly rental building located in Erin Mills! Beautifully maintained building with professional building staff to ensure your home is always in great condition. Located in a great neighborhood, close to Parks, Schools, Shopping and much more! Easy access to transportation and highways! Please note this unit is located on the 1st floor and has no balcony. (id:60365)
1074 Goodson Crescent
Oakville, Ontario
Welcome to this warm and inviting 4-bedroom, 3.5-bathroom home perfectly situated on a corner lot in one of Oakville's most desirable neighborhoods. You'll love the bright and open main floor with hardwood throughout, a large eat-in kitchen for family meals, a separate dining room for special occasions, and a cozy den that's great for relaxing or working from home. The fully finished basement adds over 1,300 sq. ft. of extra living space - perfect for an in-law suite, older kids, or guests. It features a full kitchen, a spacious family room, a washroom, and plenty of storage. Enjoy newly renovated bathrooms and powder room, driveway, and a beautiful backyard with a concrete patio - ideal for barbecues, gatherings, or just unwinding at the end of the day. Beautifully landscaped and lovingly maintained, this home has everything your family needs and more. Come see it for yourself - it's move-in ready and waiting for you! (id:60365)
211 Pine Avenue
Caledon, Ontario
Welcome to 211 Pine Avenue - a stunning, brand new custom-built bungalow offering over 3,600 sq ft of finished living space on a premium lot with a private pond. This bright, open-concept home features hardwood flooring, pot lights, and oversized windows showcasing tranquil green views. The gourmet kitchen boasts quartz countertops, stainless steel appliances, a bold island, and walkout to a private balcony. The primary suite includes a walk-in closet and spa-like ensuite. Recent upgrades include new front and back interlock (2025), hydro-seeding (2025), and a new septic system installed August 2025. Enjoy a 3-car tandem garage with parking for 11 vehicles. Steps to Palgrave Stationlands Park, Caledon Equestrian Park, and scenic trails - where luxury meets nature in the heart of Palgrave. *Some photos have been virtually staged to help illustrate the property's potential.* (id:60365)
1560 Asgard Drive
Mississauga, Ontario
Imagine welcoming guests for a lavish dining party in this sleek, San Franisco-inspired custom home on a sun-washed, west-facing lot ready for your dream pool! Enveloped in sumptuous black-and-white quartz and porcelain accents, softened by soft ivory tones and light sun-kissed oak herringbone floors exuding timeless grace. Built for breathtaking events, the vast open-concept kitchen hides a walk-in pantry, houses top appliances, and links via a seamless breakfast bar to sprawling dining and living zones. Picture the big open space buzzing with chatter as those magic windows-full-height accordion doors-glide open to a huge porch, merging inside warmth with outdoor magic for unforgettable nights. As shadows lengthen, fire up one of the two gas fireplaces (cosy indoors or al fresco), pour your favourite vintage, queue a classic film, and melt into luxury. This is your haven. Rise upstairs to private bliss: four roomy bedrooms, all with ensuite baths. The primary suite captivates with a window-hugging tub and custom closet, plus handy laundry for smooth days. Downstairs, the finished basement shines with a cool wet bar and versatile area-think gym, playroom, or cinema. A dedicated guest bedroom with bath suits visitors, in-laws, or staff perfectly. Tucked 2 minutes away from the sparkling lake and promenade, elite golf spots, chic shops, marinas and malls, Port Credit Yacht Club, and two GO trains. Urban thrill's close, yet peace reigns-just 16 mins to Toronto or Square One. Envision that inground pool; in this entertainer's dream, why leave? This pristine, never-lived-in custom jewel blends worlds flawlessly-ultimate indulgence. (id:60365)
74 Glendale Avenue
Toronto, Ontario
Welcome to 74 Glendale Avenue, a one of a kind architecturally unique home inspired by the Arts+ Crafts movement loaded with fabulous period fixtures. Featuring an ideal location on a tree-lined child friendly street in the very desirable High Park neighborhood surrounded by convenient amenities including public schools and daycare. Roncesvalles Village shopping, TTC and a hospital are steps away or take a short walk to enjoy over 400 acres of natural beauty at High Park and the relaxing lakefront at Sunnyside Beach. If you value luxurious hardwood floors, doors and trim in a spacious yet cozy layout, while nestled in a prime High Park / Sunnyside location, then this is the special place to call home. Mechanical upgrades include a new High Efficiency Boiler and 30 year shingled roof plus a 100 amp service. *Private Parking is provided by a separate deeded parcel of land included in the purchase price (251 Garden Avenue) that can accommodate two cars in tandem. . (id:60365)
209 - 5090 Pinedale Avenue
Burlington, Ontario
Welcome to Unit 209 at Pinedale Estates! This spacious Georgian model offers 1,192 sq ft of well-designed living space in one of Burlington's most established condo communities. The layout features a sa sun-filled, open living and dining area, large windows and a private balcony overlooking the landscaped grounds. The kitchen offers plenty of storage, counter space, and a cozy breakfast nook. The primary bedroom includes a walk-in closet and an ensuite, while the second bedroom is perfect for guests or a home office. You'll also appreciate the in-suite laundry, ample storage, and underground parking. Residents at Pinedale Estates enjoy 24-hour gated security, an indoor pool, fitness centre, sauna, and party room, plus an unbeatable location just steps from shopping, restaurants, parks, and the Appleby GO Station. (id:60365)
489 Van Kirk Drive
Brampton, Ontario
Move up to this spacious 4-bedroom well-maintained family home with over 3400 sq ft of bright airy living space, a finished basement, and a2-car garage. Sitting on a corner lot near to Van Kirk & Mayfield, it is located only minutes from Hwy 410, top-rated schools, shopping, and parks. The front yard boasts an inviting curb appeal with its beautifully manicured lawns and flower beds, an automatic sprinkler system, and accented by three garden pole lamps. The ground floor features a separate study/office for work-at-home needs, and separate family and dining rooms. From inside, access the 2-car garage via the ground floor laundry room. An elegant oak staircase with wooden spindles leads up to four generous-sized bedrooms. The primary features a deep spacious walk-in closet and a large double-sink en-suite, shower, and soaker tub. Two other bedrooms also have their own private ensuite bathrooms. The professionally finished basement features a modern kitchen, a large bedroom, and full bath - ideal for guests or extended family, or even an additional home office. A central vacuum system keeps this entire home in truly spotless condition. Step out from the kitchen out onto a large, covered patio, built over tiled ground - no undergrowth ever. The fenced private backyard is among the largest in the neighbourhood and features a lush green lawn perfect for family fun and entertaining. Additional highlights include an EV charging outlet in the garage, a 5-camera security system, a garden shed, and seven appliances: main floor fridge, stove, dishwasher, washer, dryer, basement fridge & stove, all light fixtures, and window coverings. New roof was completed this summer (id:60365)
67 Belgravia Avenue
Toronto, Ontario
Welcome to the vibrant, up-and-coming Briar Hill-Belgravia neighborhood-Toronto's next big opportunity! This is more than just a house; it's a blank canvas in a prime location, packed with potential for First-Time Home Buyers, Savvy Investors, or End Users ready to customize their perfect space. Fall in love with the solid, classic charm of this gracious bungalow, cherished by the same family for over 60 years. Spacious + functional featuring 2 bedrooms + 2 baths. The kitchen offers a bright eat-in area, just waiting for your modern touch. The existing layout offers in-law suite potential, for multi-generational living. Set on a desirable 25 x 110-foot lot with a sun-drenched South-facing backyard, you have the perfect foundation for future renovation, expansion, or a stunning garden oasis. Plus, you get a mutual driveway leading to a solid brick single-car garage. Enjoy the benefits of a well-established community with room to grow.. Commuter's dream with TTC, future LRT, minutes to Allen Expressway, Highway 401 & Yorkdale Shopping Centre. Walk to Eglinton Ave W & Dufferin St to explore cafes, restaurants & shops. Close to Community Centres and great schools too. Main Floor Is Virtually Staged. (id:60365)
119 Petch Avenue
Caledon, Ontario
***Welcome To This Stunning Home In The Highly Sought-After Caledon Trails Community!*** This Beautiful 4-Bedroom, 4 Bathroom Detached House Features A Grand Double-Door Entry, *** Separate Family And Living Rooms, ***And Luxurious Hardwood Flooring Throughout.*** Enjoy 9-Foot Ceilings,*** A Modern Kitchen With Quartz Countertops, And A Convenient Servery Is Perfect for Entertaining And Family Gatherings. *** Premium Upgrades That Add Elegance And Style. Large Windows That Fill The Home With Natural Light. All Bedrooms Have Attached Bathrooms, And The Convenience Of Laundry On The 2nd Floor Makes Daily Living Effortless. Unfinished Basement Awaits Your Personal Touch And Creative Ideas. Ideally Located Close To Schools, Parks, Grocery Stores, And Hwy 410, This Home Offers The Perfect Balance Of Comfort And Convenience. Don't Miss Your Chance Book Your Showing Today! (id:60365)
207 - 418 Iroquois Shore Road
Oakville, Ontario
IQ Business Centre - One-of-a-kind, Prestigious Office space with Stunning High End finishes. Glass Office paritions, wood features, brick feature, floor to ceiling windows allowing a lot of natural light in this great layout with 5 Offices, 7 Workstations, Boardroom, Washroom, Kitchen, Reception, Open Area and High ceilings. Furnished. Parking. Elevator. Prime location in Oakville. Move-in Ready. AAA Tenants. Ideal for professional business, mortgage, lawyer, marketing, IT and more. Close to QEW & 403 highways, GO Train, transit, banks, shopping, restaurants. Be among the successful businesses. (id:60365)

