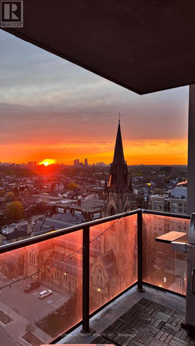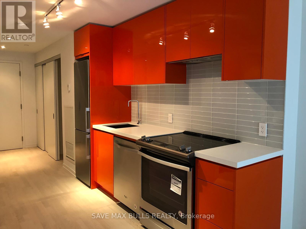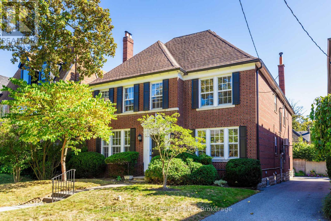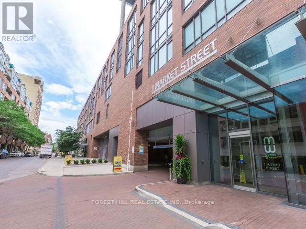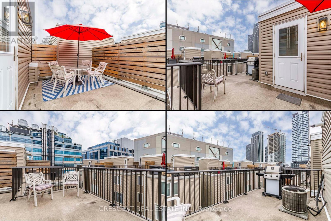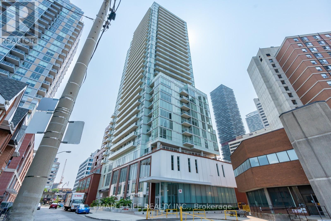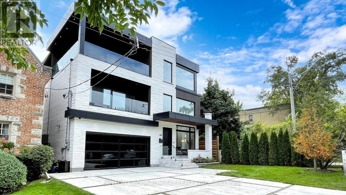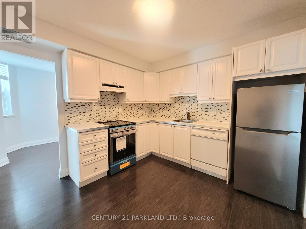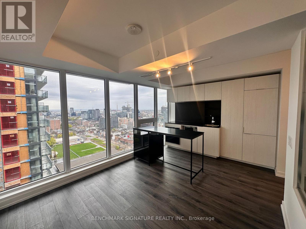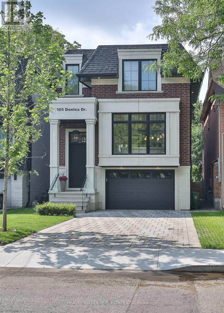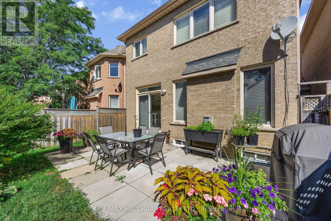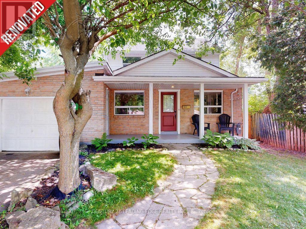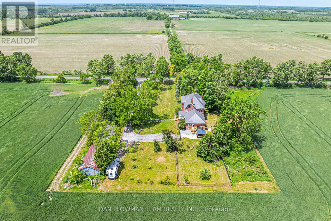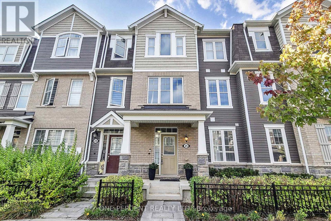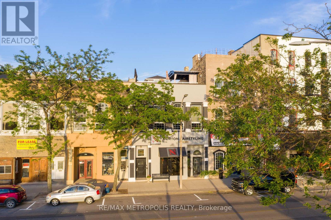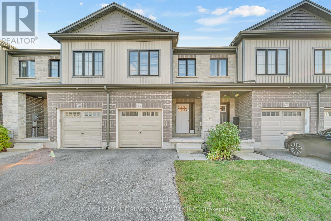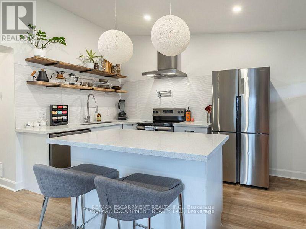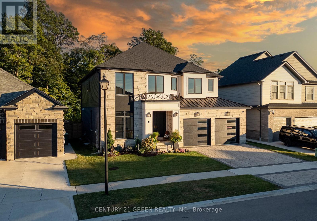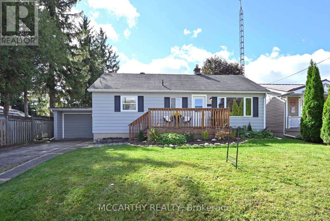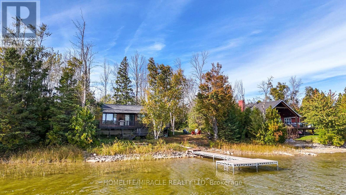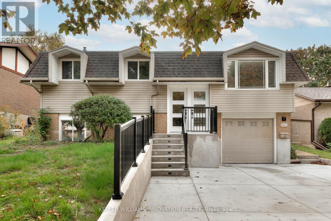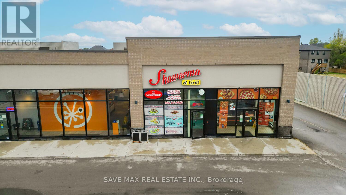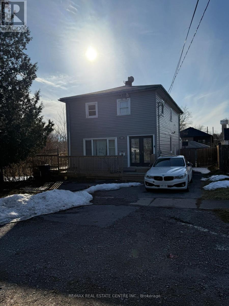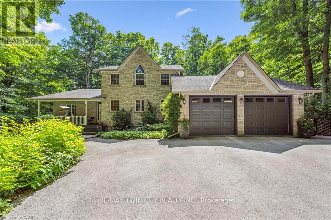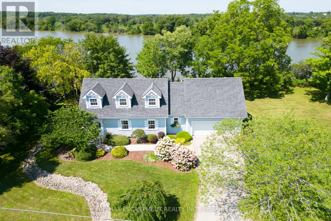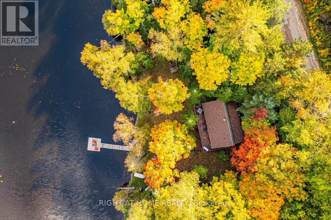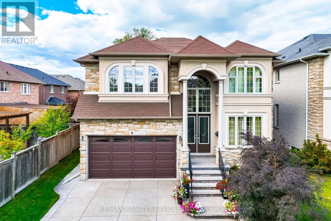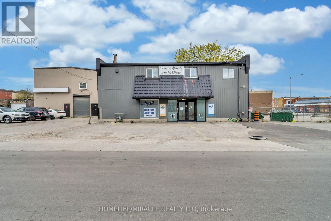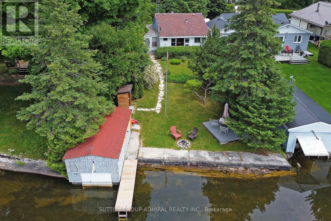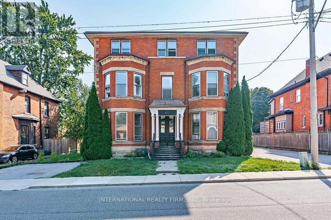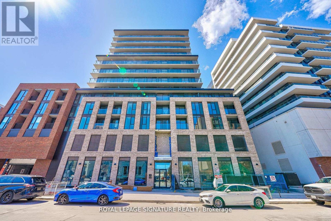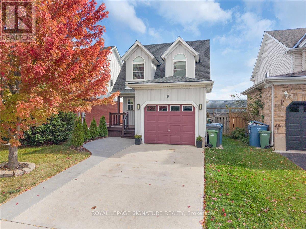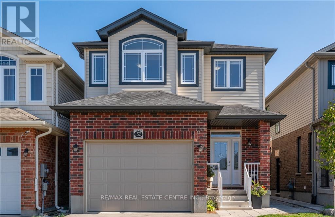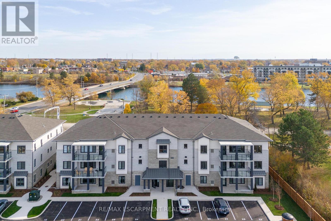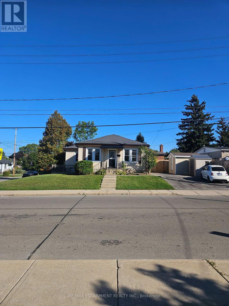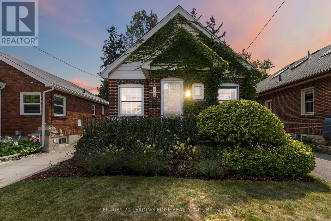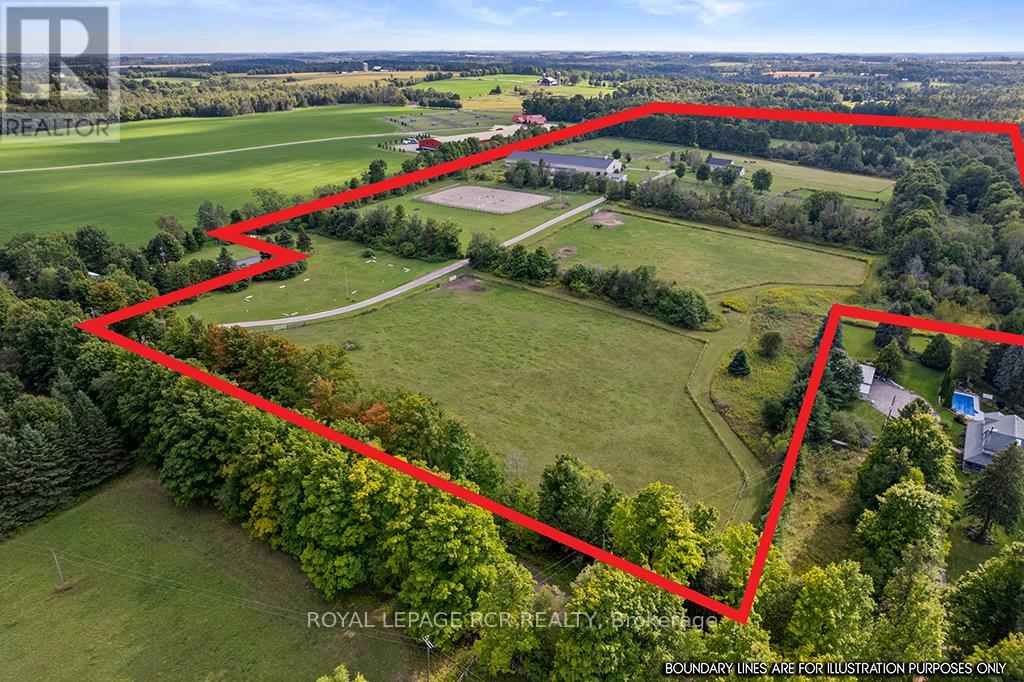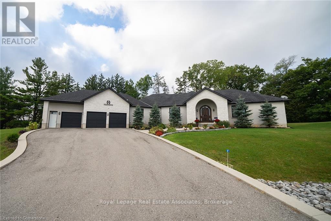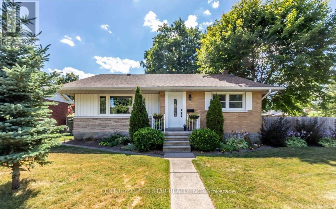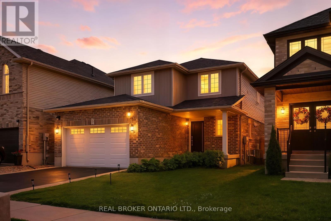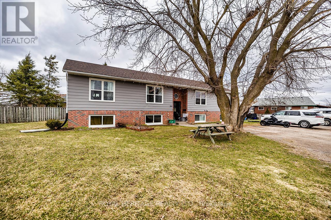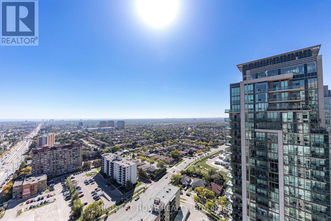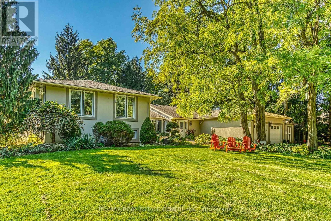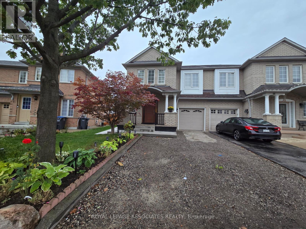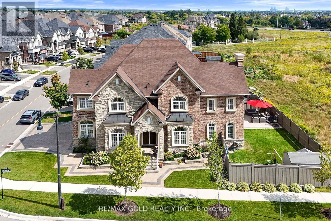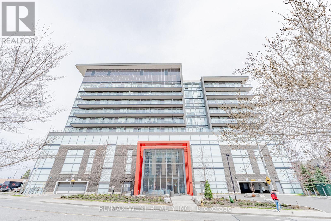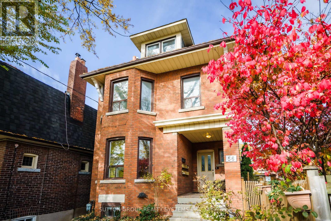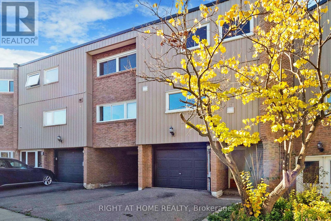1302 - 111 Bathurst Street
Toronto, Ontario
No shortage of natural light here! Welcome to this stunning corner 2-bedroom, 2-bathroom condo with parking, located in the vibrant heart of King West. Enjoy breathtaking sunsets from your balcony with southwest views of the lake and greenery. Featuring 9 ft ceilings, exposed concrete walls offering a loft-like feel but even better floor-to-ceiling windows, and luxury upgrades. Modern European-style finishes include a stainless steel kitchen with integrated appliances and a gas range. Hardwood flooring throughout, spacious bedrooms with built-in closet space, and a gas barbecue for enjoyable evening dinners. Perfect location minutes walk to King Street/ Bathurst Street car. Restaurants / entertainment and coffee shops right at your doorstep. This is the one! (id:60365)
219 - 60 Colborne Street
Toronto, Ontario
Dont miss this opportunity to lease a beautifully upgraded 1 Bedroom + Den, 1 Bathroom condo in the heart of Toronto! Featuring 8 ft ceilings, a modern kitchen with stainless steel appliances, quartz countertops, dishwasher, and laminate floors throughout, this suite offers both style and functionality. The open-concept layout is bright and inviting, with a versatile den that can be used as a home office or guest space. Located steps from the Gardiner Expressway, King Subway Station, King Street West, CF Toronto Eaton Centre, Keystone Schools, CN Tower, Royal Ontario Museum, and Art Gallery of Ontario, youll enjoy unparalleled access to transit, shopping, dining, entertainment, and more. Residents will also benefit from exceptional building amenities, including 24/7 security and concierge, outdoor pool and rooftop patio, guest suites, visitor parking, a fitness centre and gym, party room, rec room, and outdoor terrace with BBQs. This condo truly offers the perfect blend of urban convenience and modern comfort. (id:60365)
29 Whitehall Road
Toronto, Ontario
Nestled in the heart of Rosedale, 29 Whitehall Rd offers the perfect balance of elegance, comfort, and opportunity. With its timeless charm and thoughtful updates, this beautifully maintained home is ideal for families and investors alike.A legal duplex with an additional non-conforming third unit, the property features three self-contained suites each with private entrances. The renovated basement apartment, upgraded bathrooms, separate heating and hydro meters, and new storm windows add modern convenience and value. A rare opportunity to own a property in Rosedale-Moore Park is one of Torontos most affluent neighbourhoods, served by an outstanding school district. (id:60365)
809 - 1 Market Street
Toronto, Ontario
Step into your urban sanctuary at 1 Market Street, in Toronto's coveted St. Lawrence Market neighbourhood. This exceptional 8th-floor combined residence spans 1,084 sq ft of artfully designed living in a U-shaped layout, flowing effortlessly into an 865 sq ft wrap-around terrace with breathtaking west and south-facing skyline views. Inside, large-format porcelain floors create a sleek, contemporary canvas. The chef's kitchen boasts an 11.5 island, 30 NG range with double oven, double sink, and abundant storage. Perfect for culinary mastery.A sunlit dining area with Jotul NG fireplace leads to a chic seating space, while the office alcove connects to the master suite. The suite features a custom walk-in closet and spa-like 5-piece ensuite with soaker tub. The second wing offers a versatile room for a media viewing or as a guest bedroom, complemented by a separate 3-piece bathroom and entry closet. Four sliding doors invite you onto the wraparound terrace, designed for entertaining or quiet reflection, with two water features, irrigated raised planters, 2 water taps, 2 NG connections, and a private storage nook. This residence includes a secure indoor parking spot with a two-bike rack, an extra-large 8 by 10 ft locker, and one additional storage cages. Market Wharf residents enjoy 24-hour security, concierge service, an award-winning gym, steam room, party room, theatre, yoga studio, guest suites. Beyond your door, immerse yourself in Toronto's finest: the historic St. Lawrence Market, boutique shops, acclaimed restaurants, Distillery District, Sugar Beach, waterfront trails, and world-class entertainment at Scotiabank Arena and Rogers Centre. With seamless transit via Union Station and the PATH network, the Financial and Entertainment Districts are always within easy reach. (id:60365)
516 - 27 Canniff Street
Toronto, Ontario
Welcome to your dream urban retreat in the heart of downtown Toronto - this stylish 2-storey corner-unit condo townhouse is the epitome of a gem in the downtown core. Boasting 2 spacious beds & 2 bathrooms, this sun-drenched corner unit is flooded w/natural light, creating a warm & inviting space you'll love coming home to. Stay cozy all year long w/central AC & heating. The functional open-concept layout includes a kitchen equipped w/appliances (including a dishwasher), ideal for cooking up your favourite meals. Enjoy the convenience of in-unit W&D, making daily chores a breeze. Step outside to your own private outdoor oasis: a sprawling 251sqft roof-top terrace balcony perfect for BBQs, morning coffee, or evening unwinding under the stars. This home comes complete w/underground parking, a private locker & secure bike storage - everything you need for a streamlined, urban lifestyle. Convenience is king, located right on vibrant King St W, w/the King St TTC transit line just steps away. Explore the best of Toronto w/easy access to Lake Shore Blvd & the scenic shores of Lake Ontario. Spend weekends lounging at Trinity Bellwoods Park, catching events at Exhibition Place, enjoying the thrills of Ontario Place, or taking in concerts at Budweiser Stage, all just minutes from your front door. Surrounded by charming neighbourhood parkettes, world-class dining, trendy cafes, upscale shops & endless entertainment options, this townhouse delivers the ultimate in downtown living. Whether you're a young professional, couple, or savvy investor, this property blends comfort, style & location in one of Toronto's most desirable districts. With quick access to the Gardiner Expressway & all forms of TTC transit including buses, streetcars & subways, your daily commute or weekend adventure is always within reach. Don't miss your chance to live in a space that truly defines urban oasis & step into the city lifestyle you've been dreaming of. (id:60365)
1901 - 33 Helendale Avenue
Toronto, Ontario
Luxurious "Whitehaus Condos" In The Heart Of Vibrant Yonge/ Eglinton Community, Spacious 2 Bedrooms Unit with 1 Bathroom, Open Concept Design, Large Balcony with a Beautiful North View, Lots of Sunlight. Modern Kitchen With Centre Island, S/S Appliances. Great Amenities Include 24 Hour Concierge, Exercise Room, Party/Meeting Room, Rooftop Deck/Garden and Dog Spa. Steps Away From Eglinton Subway Station, Entertainment, Public Transits, Shops, Restaurants. Don't Miss This Opportunity! (id:60365)
69 Elderwood Drive
Toronto, Ontario
Client RemarksSleek Luxurious 5 Bedroom 3-Storey architectural masterpiece, located in the exclusive Forest Hill South. Experience contemporary living in this newly built 5 BR 3-story modern masterpiece, nestled in the coveted Forest Hill South community. This sleek and sophisticated home offers 5 spacious bedrooms, a private balcony, and an elevator for effortless access across all 4 levels. The bright, finished walk-up basement adds additional living space, perfect for entertaining or relaxation. Step inside to a striking open-concept layout with soaring 28 ft ceilings, floor-to-ceiling windows, and clean, modern lines that fill the space with natural light. Luxurious finishes and high-end materials are showcased throughout, complemented by spacious rooms.Located near elite private schools (BSS, UCC, FHPS, FHCI), Forest Hill South offers both modern living and convenience with its proximity to upscale shopping, fine dining, and cultural attractions. Embrace the ultimate in modern luxury living with this exceptional home! Heated Driveway, Basement & Washrooms, Steam Room in Master Shower & Lots lots more!! (id:60365)
2310 - 1900 Sheppard Avenue E
Toronto, Ontario
Penthouse Suite at the Highly sought Crossroad Condos. This Hidden Gem Offers One Maintenance Fee that Covers All Utilities + High Speed Internet. Enjoy14 Acres of Private Grounds loaded with Indoor & Outdoor Amenities. Step into this Renovated Family Sized 3 Bedroom Penthouse Suite, Boasting Approx. 1150 Sq.ft. with Clear Eastern Views & an Excellent Layout! Family Sized Kitchen w/New Stainless Steel Fridge & New Stove, Laminate Floors thru-out, Freshly Painted & More! This unit comes Turn Key & Ready for Occupancy any time! Amenities: Gym, Indoor Pool, 24/7 Security, Squash/Tennis Courts, Sauna, Basketball Crt, Party rm & More! Close-by access to: Hwy 401/404/DVP & walking distance to Subway, Fairview Mall, Excellent Schools & Transit at your Door Step! This is a Well Maintained & Up-to-date Building in an Excellent Family Neighbourhood Highlighting High Walk & Transit Scores! (id:60365)
3107 - 77 Shuter Street
Toronto, Ontario
1 Bedroom Unit W/Lots Of Natural Light. Beautiful View W/Floor To Ceiling Windows. Modern Kitchen Counter Top & Built-In Appliances. 24 Hrs Concierge & Security, Excellent Recreational Facilities With Outdoor Infinity Edged Swimming Pool & Cabanas/Gym/Rooftop Garden/Party Rm/Outdoor Bbq /Etc. Steps To Eaton Centre, Tmu, St Michael Hospital & Financial District. (id:60365)
105 Donlea Drive
Toronto, Ontario
Priced to Sell Timeless Modern Luxury in Prime Upper Leaside, This rare, move-in-ready home blends timeless modern design with exceptional craftsmanship, offering over 3,600 square feet of beautifully finished living space. From the moment you step inside, the thoughtful layout, soaring ceilings, and high-end finishes set the tone for elevated living. The main level is anchored by a stunning chefs kitchen featuring top-of-the-line Thermador appliances, sleek custom cabinetry, and an expansive island designed for both cooking and gathering. Just beyond, floor-to-ceiling windows in the family room flood the space with natural light and frame serene views of the large, private backyard an ideal setting for indoor-outdoor living. Upstairs, the incredible primary retreat offers a peaceful sanctuary complete with a luxurious 7-piece ensuite. Three additional generously sized bedrooms and a second laundry room provide ultimate comfort and convenience for families of all sizes. The bright lower level, with its radiant heated floors and direct walk-out to the backyard, adds over 1,000 square feet of versatile space perfect for a media room, gym, or guest suite. No detail has been overlooked from 9-inch white oak hardwood floors and Control4 home automation to custom LED pot lighting and high-end materials throughout. Additional features include built-in security cameras, a BBQ gas line, and meticulous attention to craftsmanship in every room. This is a home that truly shows to perfection. Located on a quiet, tree-lined street in Upper Leaside, with access to top-rated schools, shops, and transit, this is an extraordinary opportunity to own a designer home in one of Toronto's most sought-after neighbourhoods. Act quickly this exceptional property is priced to sell and wont last long. (id:60365)
60 Cider Crescent
Richmond Hill, Ontario
Gorgeous 4-Bedroom Linked Home in Oak Ridges! Beautifully updated link property (linked only by garage), this rare 4 bedroom family home feels just like a detached. open concept layout, 9 ceilings, hardwood floors, Quartz countertops, and a large laundry room with storage. The spacious primary suite offers a walk in closet and in suite 4 Pcs bath, while the professionally finished basement with kitchenette provides great potential for a separate entrance and rental income. Enjoy the private fenced backyard with interlock patio, landscaped grounds, and parking for 4 (1 in garage + 3 on driveway, no sidewalk).Situated on a quiet crescent in the desirable Oak Ridges community, steps to parks, trails, schools, and with easy access to Yonge, Hwy 400 & 404. Truly a perfect family retreat! (id:60365)
255 Cedarholme Avenue
Georgina, Ontario
Charming and spacious, this beautifully updated 3-bedroom, 1.5-bathroom two-storey family home w/ an attached oversized drive-through garage is centrally located in the heart of Keswick, just steps to picturesque Lake Simcoe (Cook's Bay). This home features a newly designed gourmet kitchen, thoughtfully appointed with elegant quartz countertops, an undermount sink, under-cabinet lighting, stylish backsplash, and high-end appliances including a gas stove and double oven! Enjoy the warmth of newly installed 6" hand-scraped hardwood flooring paired with plush broadloom throughout. The home features generously sized bedrooms, including a main-floor primary suite, updated bathrooms, and convenient main-floor laundry. Step outside to a oversized deck overlooking a fully fenced backyard equipped with a natural gas line for BBQ and a detached bar/workshop making this the perfect space to entertain! Additional highlights include a newer roof, driveway, finished attic space for additional storage and upgraded 200-amp electrical service. Prime location - close to schools, parks, library, beaches, marinas, shopping, restaurants, community centre and lots more! Easy access to highway 404! A truly exceptional offering for those seeking comfort, style, and convenience. (id:60365)
1250 Concession 2 Road
Brock, Ontario
Step Into The Timeless Charm Of This Beautiful Century Home In Beaverton, Set On A Sprawling 1.76-Acre Lot! With 5 Bedrooms And 2 Bathrooms, This Residence Blends Historical Character With Modern Updates. The Grand Foyer Welcomes You With Original Wood Paneling And Stained Glass, A Separate Butler's Staircase Leading Upstairs From The Kitchen, Adds To The Home's Character And Function. The Large Living Room, Or Parlor As It Was Called, Features Hardwood Floors, Stained Glass Details, And Massive Wooden Pocket Doors. Entertain In The Formal Dining Room With Bay Window And The Cool Feature Of A Pass-Thru From The Kitchen. Don't Miss The Framed Original Blueprint Drawings Of The Home. Working From Home Has Never Been So Grand, Sunlight Pouring In, Farmland Views, And Shelves Full Of Stories. The Oversized Kitchen Offers A Large Centre Island, Modern Finishes, A Huge Pantry, And Direct Access To The Side Entry, Mudroom And 3 Piece Bathroom. The Spacious Family Room Boasts A Fireplace And Walkout To The Backyard With Deck, Firepit, Gazebo, Fenced In Area All Overlooking Your Sprawling Property, Privacy At Its Best. Additional Main Floor Spaces Include A Gym And Laundry Room. Upstairs, Five Generously Sized Bedrooms, Each With Closets, A Brand New Gorgeous 4-Piece Bath And Large Linen Closet Complete The Second Level. The Character In Every Room Is Not To Be Missed, The Deep Window Ledges, The Massive Baseboards, The Views, The Wood Work, The High Ceilings, All Add To The Amazing Care That Was Taken When Building This Home. Updates: Electrical, Plumbing, Heating, Cooling, Filtration Systems, Metal Roof, And EV Charger At The Garage, Which Also Has Heat And Hydro. (id:60365)
25 - 501 Buckeye Court
Milton, Ontario
Rare Stunning 2087 SQ ft 4 Bedroom Freehold Town House. This Large Spacious Bright Sunny open concept Modern design town home is very Rare and as spacious as a single detached home without all the work of a detached home. This Three Storey Executive Modern Hawthorne town home is built by the very reputable Mattamy homes. It includes a built-in 2 Car garage and large family size deck. It is located in a Fast developing Neighbourhood. This 2087 Sq. Ft town home has 4 Bedrooms with 3 Full 4 piece Baths and a powder room. The In-Law's or guest Suite on the Ground Floor is fully equipped with a 4 Piece En-suite and a Walk-In Closet which is great for older parents or visiting guests. 9' Smooth Ceiling On Ground And Second Floors. Upgraded Oak Staircase and Hardwood flooring in Bedrooms. Laminate Flooring on the 2nd and lower floor. Modern Kitchen W/ Upgraded Cabinets & a Large Island/Breakfast Bar. It has a walk out to a Huge Spacious Upper Deck / Balcony from the open concept dining Room & Kitchen. It has 2 indoor Garage Parking Spaces with Interior Garage Access (id:60365)
Upper - 182 Front Street N
Sarnia, Ontario
STUNNING EXECUTIVE FURNISHED LOFT FOR LEASE LOCATED IN THE HEART OF DOWNTOWN SARNIA, WITH PANORAMIC VIEWS OF THE ST. CLAIR RIVER, BLUEWATER BRIDGE & SARNIA BAY. THIS 3 STOREY WITH ITS OWN PRIVATE ENTRANCE BOASTS 3 BEDROOMS & 2 BATHROOMS IN AN OPEN LAYOUT WITH HIGH END FINISHES THROUGHOUT. THE GORGEOUS GREAT ROOM HAS MASSIVE WINDOWS THAT BRING IN NATURAL SUNLIGHT & INCREDIBLE VIEWS. THE CATHEDRAL CEILINS & GAS FIREPLACE IS OPENTO THE STUNNING CHEF'S KITCHEN WITH TALL CABINETS, GAS STOVE, & TOP OF THE LINE APPLIANCES WITH ADJACENT ENSUITE LAUNDRY. ENJOY THE OUTDOORS ON THE EXPANSIVE OUTDOOR TERRACE ROOFTOP PATIO PERFECT FOR HOSTING OR RELAXING WATCHING SARNIA'S GORGEOUS SUNSETS. ADJACENT INDOOR TERRACE KITCHEN WITH U-LINE FRIDGE & FREEZER & ENTERTAINING BAR AREA IS SET UP WITH OUTDOOR FURNITURE FOR LARGE GATHERINGS. WALK TO RESTAURANTS, ENTERAINMENT, COFFEE & BOUTIQUE SHOPS, ART GALLERY, IMPERIAL THEATRE OR CENTENNIAL PARK & WATERFRONT. A PARKING SPACE IS ADDITIONAL IF REQ'D $900/YEAR. TENANT TO PAY ALL UTILITIES AND INTERNET. (id:60365)
63 - 135 Hardcastle Drive
Cambridge, Ontario
Welcome to this 3-bedroom, 3-bathroom townhome located in a desirable, family-friendly neighborhood in West Galt. Featuring stylish living space, this home offers an open-concept main floor. Upstairs, you'll find a spacious primary suite with a walk-in closet and 4-piece ensuite, plus two additional bedrooms and a full 3-piece bath. Enjoy outdoor entertainment on the private backyard deck. The unfinished basement provides great potential for future customization. Additional features include an attached single garage, low POTL fee, and proximity to schools, trails, parks, and major highways. Perfect for first-time buyers, young families, or investors! Survey is available upon request. (id:60365)
48 Frederick Avenue
Hamilton, Ontario
Just a 6-minute walk to vibrant Ottawa Street! This beautifully updated 2 bedroom, 1 bathroom home offers a maintenance-free backyard designed for entertaining while enjoying the perks of the Crown Point neighbourhood. The spacious front lawn features five large garden beds - perfect for growing fresh vegetables and herbs. A long driveway with parking for three leads up to the welcoming front porch with a newly built railing. Inside, natural light pours through the home from morning to evening, creating the perfect environment for thriving houseplants. The open-concept living room and kitchen with new flooring (installed 2022) are ideal for gatherings. The kitchen is outfitted with quartz countertops, stainless steel appliances - including a built-in dishwasher, wine fridge, and convenient pot filler. The updated 3-piece bathroom boasts brand-new tile and in-suite laundry with a folding counter for added functionality. Step out to the backyard and enjoy the large partially covered deck, which leads to a finished, insulated bonus space with hydro. Whether you're looking for an office, workshop, yoga or art studio, the possibilities are endless. An additional insulated storage room with a separate entrance provides space for tools or could even be transformed into a sauna retreat. With Hamilton's trendiest restaurants just steps away, you'll love hosting friends for a cocktail at your new home before strolling to the patios of Ottawa Street. (id:60365)
83 Optimist Drive
Southwold, Ontario
Stunning House! This beautiful luxury two-story detached home boasts 4 bedrooms and 3.5 bathrooms, spanning approximately 3000 square feet above grade. Situated on a Wooded lot measuring 55 feet by 150 feet,Metal front roof, this house offers a spacious and inviting living environment.The main floor features a high ceiling of 9 feet providing ample headroom. It includes an office space, a living room, a dining area, and a family area. Additionally, theres a powder room and Laundry area on main floor.The house is equipped with approximately 300k worth of upgrades. The kitchen boasts a luxurious layout with a large range hood,Built in Big Fridge,60-inch gas stove and a walk-in pantry. The kitchen also includes a beautiful island and a backsplash. Oak stairs with iron spindles connect the basement to the second floor, while hardwood flooring is used throughout the main and second floors.The second floor features four bedrooms. Beautifully design Custom washrooms with a custom vanity, and the primary bedroom has a walk-in closet. The master suite includes a five-piece en-suite bathroom with a standalone tub and Shower.The unfinished basement also has a 9-foot ceiling. Security cameras, Double blinds, Built in Speakers. There are many other upgrades listed throughout the house.This house is conveniently located near Highway 401. Its a rare opportunity to own such a stunning and luxurious home. (id:60365)
180 Artemesia Street N
Southgate, Ontario
Welcome to this beautifully updated 2+1 bedroom home, thoughtfully designed from top to bottom with modern style and move-in-ready appeal. The inviting kitchen features sleek finishes and upgraded appliances, creating the perfect space for both everyday living and entertaining. The finished lower level adds valuable flexibility with a third bedroom, home office, rec room, and laundry area; ideal for families or those working from home. Upstairs, the bonus attic space offers endless possibilities; transform it into a creative studio, cozy retreat, or just an extra storage area. This home is truly move-in ready, blending affordability with comfort, functionality, and room to grow. A fantastic opportunity for buyers seeking modern living without compromise. (id:60365)
68 Miller Lake Shore Road
Northern Bruce Peninsula, Ontario
Great Opportunity to own Waterfront four-season, beautiful, spacious, well kept home on the shore of Miller Lake. Wake up to the soothing sight of the sun rising over the glistening waters of the beautiful lake. The spacious, large size deck overlooking the water, is perfect for outdoor entertaining. This three bedroom home has been thoroughly renovated within the past few years: . The heart of the home, the kitchen, has been recently updated to feature modern appliances, ample storage with 2 pantries and lots of cabinets, and a stylish design. Miller Lake is renowned for its abundant opportunities for water activities such as boating, fishing, water skiing, swimming, kayaking, canoeing and paddleboarding lot more . Explore the beauty of the surrounding nature and create lasting memories. (id:60365)
Lower - 170 Wheatfield Crescent
Kitchener, Ontario
Welcome to 170 Wheatfield Crescent (Lower Unit), Kitchener Pioneer Park! This bright and spacious 1-bedroom, 1-bathroom lower unit offers comfort, privacy, and convenience in one of Kitcheners most desirable neighbourhoods. Featuring a spacious living area, modern kitchen and in-suite laundry, this unit provides everything you need for easy everyday living. Enjoy shared use of the backyard, perfect for relaxing outdoors, along with one parking space on a private double-wide driveway. Located in Pioneer Park, youll love being close to Highway 401, Conestoga College, shopping, restaurants, walking trails, and local transit. (id:60365)
4 - 675 Rymal Road E
Hamilton, Ontario
Profitable Shawarma Restaurant for Sale Turnkey Operation in Prime Hamilton Location NO FRANCHISE/ NO ROYALTY FEE. An exceptional opportunity to own a thriving, fully equipped shawarma restaurant located in a high-traffic retail plaza in Hamilton. The restaurant is situated in a busy No Frills anchored plaza alongside a major pharmacy, dental office, and other well-established businesses, generating consistent foot traffic throughout the day, especially during lunch hours and after school. It is within walking distance of two high schools with over 3,000 students and is surrounded by residential neighborhoods and local businesses, contributing to a steady stream of regular customers. The 1,258 sq. ft. space offers seating for over 30 guests and features a 15-foot commercial hood, walk-in cooler, full kitchen, storage rooms, and washroom. The business handles a high volume of walk-in traffic, online orders, and regular large catering contracts from nearby schools and car dealerships. Sales see a noticeable boost on school game nights and weekends. The current lease runs until March 2029, with two additional 5-year extension options, providing long-term stability. (id:60365)
125 Davis Street
Thorold, Ontario
CHARMING CHARACTER HOME nestled on a quiet dead-end street overlooking a beautiful park. This upgraded home offers approximately 1,625 sq. ft. of living space featuring 4 spacious bedrooms, 2 full baths, an eat-in kitchen, and a formal dining room. Enjoy a blend of classic and modern finishes with original hardwood floors, newer windows, updated asphalt shingles, vinyl siding, aluminum fascia, soffits, and eaves. The property also includes a finished basement with a separate entrance and a one-bedroom apartment, ideal for extended family or rental income. Outside, you'll find a fenced ravine lot, a single detached garage, a double asphalt driveway, and a covered rear patio. Perfect for entertaining or relaxing in a private setting. All this on a 40 x 120 ft. lot in a peaceful location with picturesque park views. (id:60365)
4436 Concession Road 11 Road
Puslinch, Ontario
A Private Country Retreat ~ Welcome to your own piece of paradise a stunning country estate set on nearly 1.4 acres of pristine land, where nature, luxury, and comfort converge. This exquisite home boasts a soaring 24-foot cathedral ceiling in the great room, framed by floor-to-ceiling windows that offer breathtaking views of the surrounding forest, manicured gardens, and a tranquil ornamental pond. Step outside to explore your private trails or relax in the peaceful sitting area a nature lovers dream, right in your own backyard. Inside, timeless craftsmanship is on full display. Solid maple hardwood flooring, a dramatic floor-to-ceiling stone fireplace, and rich pine doors and trim create a warm and welcoming atmosphere throughout. The spacious kitchen is a chefs delight, featuring custom maple cabinetry, quartz countertops that seem to stretch endlessly, stainless steel appliances, and a propane stove. The open-concept layout flows beautifully from the kitchen into a formal dining room, which overlooks the great room and leads to a screened in California room with skylights the perfect spot to enjoy morning coffee, meals or evening conversation, bug-free. Upstairs, the primary suite is a serene retreat with a generous walk-in closet, a four-piece ensuite, and a cozy loft with a sitting area and workspace. The main level includes two additional bedrooms and a full bathroom, plus a convenient laundry room and mudroom with access to an oversized two-car garage. A separate staircase leads to the fully finished walkout basement, featuring a massive recreation room with a wood-burning stove, a fourth bedroom, utility space, and a hobby room. Just a short drive to Guelph and with easy access to the 401 for commuters,this exceptional home offers the best of country living with the convenience of the city nearby. Experience the tranquility and fall in love with the lifestyle. (id:60365)
1042 River Road
Haldimand, Ontario
Rare & desirable almost 4 acre waterfront property enjoying 186ft of coveted low profile/easy access Grand River frontage incs over 22 miles of navigable waterway at your doorstep. Savor tranquil views of the glistening Grand w/undisturbed natural lands across deep/wide portion of river - the perfect spot for boating, waterskiing, canoeing, kayaking or fishing - a wildlife & exotic waterfowl sanctuary. Follow flag stone walk-way accented w/beautiful landscaping to front entry of updated 2 storey Cape Cod style home boasting over 1900sf of open concept living/dining area offering oversized water-view windows - continues to modern kitchen sporting ample cabinetry + walk-out to private 10x20 river facing deck, 3pc bath & convenient direct garage entry. 3 classic dormers ensure the upper level to be filled with an abundance of natural light flooding roomy hallway, elegant primary bedroom ftrs 2 river-view windows & 4 double door closets + 2 additional bedrooms. Easy access staircase provides entry to 874sf lower level/basement introduces rec/family room, laundry/utility room + handy storage area. Incs 3 parcels with separate ARNs -new Bill-130 legislature may allow for potential future lot severance - sufficient area for auxiliary dwelling/tiny house(s) or outbuilding(s)/barnette(s). 30/40 min commute to Hamilton, Brantford & Hwy 403 - 10 mins SW of Cayuga. Extras - furnace-2014, AC-2023, c/vac, new vinyl windows-2024, roof-2008, appliances, 2000 gal. cistern + septic. Incredible combination of large lot size & substantial water frontage. Life is "Grander" on the "Grand"! (id:60365)
1220 Portage Lake Road
Dysart Et Al, Ontario
Experience the Ultimate in Lakeside Living Turnkey Waterfront Cottage on South Portage Lake! Welcome to your dream retreat, where charm, comfort, and convenience meet the beauty of nature. This meticulously maintained, turn-key waterfront cottage is perfectly nestled near the vibrant town of Haliburton and offers everything you need to embrace the cottage lifestyle with ease. Boasting three spacious bedrooms plus a cozy loft, this inviting escape is ideal for family getaways or hosting friends. Inside, you'll find an updated bathroom, a beautifully equipped modern kitchen, and a sun-filled living area with panoramic lake views. Step outside onto the expansive deck with sleek glass railings, perfect for relaxing, entertaining, or simply soaking in the breathtaking scenery of crystal-clear South Portage Lake. Enjoy peace of mind and year-round comfort with an artesian well and UV water system, a large woodstove, and electric baseboard heating. The walkout basement provides ample storage for all your seasonal gear, and the long private driveway ensures plenty of parking for guests. Follow the gently sloped path down to your private sandy beach, ideal for swimming, sunbathing, or launching your canoe. Renowned for its excellent fishing, South Portage Lake offers endless days of outdoor enjoyment right at your doorstep. Just minutes from Haliburton's charming shops and dining, this property is more than a cottage; it's a lifestyle. Fully equipped and ready to enjoy, this is your chance to own a slice of paradise. Don't this rare gem won't last long! (id:60365)
9 Lorupe Court
Hamilton, Ontario
Welcome to this stunning 4+1 bedroom home, tucked away on a quiet court and offering over 5000 sq. ft. of beautifully finished total living space. From the attention to detail and high-end finishes that set this home apart, the main floor boasts 9-foot ceilings, rich hardwood and porcelain flooring, and elegant crown moulding throughout. The spacious family room is a true highlight, featuring custom built-in wall units, a cozy gas fireplace, and an eye-catching waffle ceiling that adds both character and warmth.The gourmet kitchen is designed for both everyday living and entertaining, with upgraded cabinetry, granite countertops, a centre island, built-in appliances, and a seamless flow into the breakfast and dining areas. The formal living and dining rooms offer refined spaces for hosting guests and adds a touch of luxury to the main floor with a beautiful spiral oak staircase that is the main focal point of the main floor. Upstairs, the primary suite provides a peaceful retreat with a generous walk-in closet and a spa like 6 piece ensuite. Bedrooms two and three share a well-appointed Jack & Jill bathroom, while the fourth bedroom has its own ensuite. A convenient second-floor laundry room and a spacious loft which can be used as an additional living room or an office space,adds functionality to the upper level. The fully finished lower level with a separate side entrance, features high ceilings and includes a large recreation room perfect for movie nights or gatherings, an additional bedroom with a combined office space ideal for working from home. A beautiful spiral oak staircase with wrought iron spindles connects all levels of the home with elegance and flow. (id:60365)
389 Lyle Street
London East, Ontario
This exceptional commercial property presents a prime investment opportunity in a desirable London location. The 2,300-square-foot building, situated between York, King, and Dundas Streets, offers convenient on-site around 12 car parking. Its versatile zoning accommodates a wide range of business uses. Recent renovations, totaling approximately $130,000, include a newly converted four-bedroom, two-bathroom residential unit upstairs. The main floor offers significant potential for various commercial ventures, such as office space, restaurants, or wellness centers. This unique property combines the benefits of live-in accommodation and a ground-floor business area, ideally suited for entrepreneurs seeking to minimize living expenses while operating their business. Further enhancing its appeal are wheelchair accessibility features, controlled entry with video surveillance, and an owned hot water tank. (id:60365)
70 Antiquary Road
Kawartha Lakes, Ontario
Rare Waterfront on Canal Lake, part of the Trent-Severn Waterway! Gorgeous Sunsets on the beautiful sand bottom lake. Great fishing right off the shore! Four-season cozy cottage with 3 bedrooms and an extra bedroom in the loft. Open Concept New Kitchen, Dining And Living Room, Detached Garage, Paved Driveway, Beautiful Gardens, And An Extra Bonus - A Dry Boathouse Turned Into Another Bedroom Or Man Boat Cave! (id:60365)
67 Ontario Avenue
Hamilton, Ontario
Newly Renovated 1-Bedroom Apartment in the Heart of Hamilton. This bright and modern 1-bedroom, 1-bathroom unit offers fresh renovations throughout and is perfectly located near downtown, parks, and local amenities. Enjoy the convenience of on-site parking and a prime central location, ideal for comfortable living in the heart of Hamilton. (id:60365)
1421 - 1 Jarvis Street
Hamilton, Ontario
Welcome To 1 Jarvis By BMBLEM Located In The Heart Of Hamilton's transformation! Great location close to everything Hamilton has to offer. Highway 403 & QEW lead you to Toronto and the rest of the GTA. 11 mintures walk from Hamilton GO Centre Stop; 15 minutes from beautiful waterfalls, Tiffany Falls, Devil's Punchbowl and Albion Falls; GO Station within a short walk distance and 2 minutes walk wo HSR bus stop. (id:60365)
5 Fleming Road
Guelph, Ontario
This beautifully maintained Brooklyn model home is move-in ready and offers the perfect blend of style, comfort, and functionality. Featuring 3 spacious bedrooms, a full bathroom on the second floor, a powder room on the main floor, and an extra full bathroom in the finished walkout basement, its ideal for both everyday living and entertaining. Inside, gleaming hardwood floors and elegant custom staircases by Century Stairs complement the main floor layout with a chef's kitchen, stainless steel appliances, double sinks, and abundant counter space, featuring a pass-through opening to the living area. The living room opens to a second-storey deck, while the dining area includes a cozy sitting nook with an electric fireplace on its own panel and a stunning true black walnut mantel. Large windows fill the space with natural light. The primary suite offers two custom window benches and chic closet doors. Upgrades include popcorn ceiling removal (2021), new LG microwave and washer (2024), newblinds (2023), and a new owned furnace, AC, and thermostat (2022). Outside, pride of ownership shines with a concrete driveway, stamped walkway, manicured landscaping enhanced by two beautiful mature maple trees, full fencing, a newer roof (2018), and a charming shed.Professionally redecorated by an architect this home is sure to impress! (id:60365)
Upper - 152 Dallan Drive
Guelph, Ontario
Well-Maintained 4-Bedroom, 2.5 Bath Detached Home Backing Onto Greenspace In A Quiet, Family-Friendly Community In Guelph's Desirable South End. Main Floor Offers Modern Open-Concept Design With 9-Foot Ceilings And Spacious Functional Layout Perfect For Family Living. Kitchen Boasts Built-In Gas Cooktop, Granite Countertops, Elegant Lighting And Reverse Osmosis Filtration System. Great Room With Hardwood Floors And Walk-Out To Upper Deck With Panoramic Views Of Lush Forest And Fully Fenced Yard. Upper Level Features Spacious Primary Bedroom Conveniently Positioned At The Back Of The Home To Capture The Scenic Views Complete With A 4-Piece Ensuite And Large Walk-In Closet. 3 Additional Generously-Sized Bedrooms With Spacious Closets, Another 4-Piece Bath And Upper Level Laundry Room Complete The Second Level. Main Floor Powder Room, Direct Access To 1.5 Car Garage And Parking For 2 Vehicles. Steps To Parks, Walking Trails, Schools, Shopping, And Just Minutes To Highway 401. Basement Rented Separately. (id:60365)
209 - 123 Lincoln Street
Welland, Ontario
Beautiful views of the Welland Canal! A Boutique building featuring a total of only 15 units! This building has been thoughtfully designed with a fantastic, open concept floorplan with 9-foot ceilings and quality finishes throughout. This unit boasts 2 bedrooms, 1 full bathroom and is approximately 950 square feet plus a spacious balcony! Perfect for retirees / empty nesters. Low condo fees! Includes 1 parking spot and 1 storage locker. Stainless steel appliance, quartz counter tops and premium build quality. This spectacular unit is ready for occupancy. Conveniently close to all amenities. (id:60365)
509 Cochrane Road
Hamilton, Ontario
Desirable Rosedale area Hamilton East, steps away from King's Forest Golf club and Rosedale arena, just off Redhill cut off at King St, come see this bright 1 floor plan 3 bedroom plan with no basement (crawlspace only) internet is included , hydro, water, gas and rental heater are in addition to rent. Formal dining/living rooms , spacious kitchen with storage , 1- 4 piece bathroom with whirlpool tub to relax in, stackable washer/dryer , fridge, stove, dishwasher and microwave included. Rear door leads to back deck and fenced in backyard (will have new sod in shortly) up to 4 car parking with 2 sheds for more storage. Garage is (NOT included) Home now being painted and almost ready for possession. Comfortable home in school friendly area and easy access to Redhill/Linc/QEW. (id:60365)
657 Emery Street
London South, Ontario
Attention Bungalow Lovers..This Timeless Beauty Is Perfect For You! Located In Prestigious Old South, Just Steps Away From Sought-After Wortley Village. This Charming 2+1 Bedroom Home Features a Separate Entrance To The Basement, Offering Excellent Potential For An In-Law Suite or Private Guest Space. Nestled On A Large, Fully Fenced Lot, The Backyard Is a True Standout - Complete With A Patio Perfect For Entertaining, Raised Garden Beds, & Picturesque Wall Vines That Evoke The Timeless Charm Of An Old English Garden. This Property Also Includes A Private Driveway & Detached Garage, Which Is A Rare Convenience In This Area. Don't Miss This Unique Opportunity To Get Into A Mature Up-&-Coming Neighbourhood. (id:60365)
5706 Third Line
Erin, Ontario
49-Acre Equestrian Paradise - A dream setting for horse and rider. Your horses will thrive in 10 lush paddocks with frost-free hydrants and hydro for winter, you'll appreciate the insulated, ventilated 20-stall barn with heated tack room , 3-piece bath, feed room, wash & grooming stalls and hay storage above. Currently operating as a pleasure riding & eventing facility, this property is designed for year-round training with an attached 76' x 160' indoor arena with operable windows and good footing. Take it outdoors to the expansive jumping field, 150' x 200' sand ring and a grass dressage field. Two productive hayfields add income potential & self-sufficiency. A 23' x 30' heated portable with hydro expands your options for an office or studio. The elegant home (built in 1997) blends timeless design with modern comfort. 9' and cathedral ceilings pair with wide-plank, hand-scraped hickory hardwood for a refined main level. At the heart of the home, a chefs kitchen with Wolf cooktop, leathered granite counters & a generous island flows seamlessly into the dining area and Great Room with beamed cathedral ceiling. A main-floor bedroom with 2-piece ensuite offers flexibility; upstairs, 3 additional bedrooms with timeless oak hardwood floors. Both upper bathrooms have been thoughtfully renovated, showcasing heated floors & towel warmers for everyday luxury. The expansive primary retreat offers a dressing room, a walk-in closet with built-in organizers, and a stunning spa-inspired ensuite designed for relaxation. The walk-out lower level remains unspoiled, ready for your vision. Thoughtful updates ensure efficiency and peace of mind: a 2024 cold-climate heat pump with high-efficiency propane furnace backup, Generac generator to power farm essentials, energy-efficient Pella windows & durable updated Goodfellow siding. This is the ultimate equestrian lifestyle, surrounded by other fine horse farms ideally located just minutes to Angelstone, Meadowlarke North, & Palgrave. (id:60365)
8 - 325 Mclean School Road
Brant, Ontario
**A Private Estate Where Luxury Embraces Nature** Welcome to a rare masterpiece in the serene enclave of St. George. A custom-built bungalow that redefines refined country living. Perfectly placed on a private 1-acre lot and embraced by 10 acres of protected green space, this estate delivers over 7,000 sq. ft. of meticulously crafted living space, where timeless sophistication blends seamlessly with modern comfort. Step inside through a grand custom door into a dramatic foyer, crowned with 16-ft cathedral ceilings that set the stage for everything to come. The awe-inspiring great room, highlighted by a two-sided stone fireplace, opens effortlessly into a chefs kitchen designed for both function and flair. Premium appliances, endless cabinetry, and a versatile walk-in pantry (currently re-imagined as a cozy coffee nook), its a dream for both everyday living and entertaining. A formal dining room, casual breakfast area, and a sunlit sitting room round out the main living space, balancing elegance with warmth. The main floor hosts four spacious bedrooms, including a tranquil primary retreat with spa-like comfort. A designer laundry/mudroom ensures practicality meets style at every turn. Downstairs, discover the ultimate entertainers haven with over 3,000 sq. ft. of finished space featuring a custom wet bar, sprawling rec and games rooms, three additional bedrooms, and even a hidden cold room for extra storage. Outdoors, escape into nature with private walking trails, panoramic views, and a heated workshop. For car enthusiasts, the oversized garage with room for up to nine vehicles is nothing short of extraordinary. Just 10 minutes from Cambridge or Brantford, this home offers an unrivalled blend of privacy, luxury, and convenience. More than a residence its a sanctuary, a statement, and a lifestyle. (id:60365)
107 Ellis Crescent S
Waterloo, Ontario
Welcome to this well-maintained, move-in-ready detached corner bungalow ideally located near University Avenue West, Fischer Hallman Road, and the University of Waterloo. This charming home offers comfort, functionality, and excellent income potential, a rare opportunity for families, investors, or first time buyers. Step into a bright and spacious living room with gleaming hardwood floors and a modern, functional kitchen that makes everyday living effortless. The main level features three comfortable bedrooms, a full bathroom, and a sun filled family or sunroom that is perfect for year round enjoyment or relaxation. A separate entrance leads to two fully finished basement spaces, each with its own bedrooms, living area, and washroom. These versatile spaces are ideal for extended family, a home office, or income generating rental options subject to permitted uses. Altogether, the home offers five bedrooms, three living areas, and three full bathrooms, providing ample space for the entire family. Additional highlights include: Full home water filtration system plus separate filters on both floors 3 refrigerators included, Large backyard, perfect for outdoor gatherings or gardening, Private driveway with parking for up to four additional vehicles. Steps away from highway access, shopping, schools, parks, and public transit. This property checks every box location, layout, lifestyle, and long term value. Whether you are an investor seeking high rental potential or a family looking for a peaceful yet convenient neighbourhood, this home is a smart and rewarding choice. Don't miss this opportunity to own in one of Waterloos most desirable areas. (id:60365)
3 Crawford Place
Brant, Ontario
Step into over 1,500 sq ft of stylish living space in this beautifully maintained home, built in 2017. With 3 generously sized bedrooms and 2.5 bathrooms, this home is designed with family living in mind. The spacious primary suite includes a walk-in closet and a luxurious ensuite, creating a perfect private escape. The open-concept main floor seamlessly connects the living, dining, and kitchen areasideal for entertaining or everyday life. Large windows fill the home with natural light, while neutral finishes add warmth and elegance throughout. The kitchen is a true centerpiece, featuring modern appliances, ample cabinetry, and a large island thats perfect for both meal prep and casual gatherings. Upstairs, youll find well-proportioned bedrooms with great closet space and stylish, contemporary bathrooms. A dedicated laundry room adds convenience and function. Outside, the fully fenced backyard offers plenty of room for play, relaxation, or summer BBQs. Located in a family-friendly neighborhood, you're just a short walk to parks, schools, and recreational facilities. Plus, commuters will love the quick 3-minute drive to Highway 403. This move-in-ready home combines thoughtful design with everyday practicality. (id:60365)
286 William Street N
Kawartha Lakes, Ontario
Fantastic Investment Opportunity in the Heart of Lindsay! This well-maintained fourplex offers four spacious 2-bedroom, 2-bathroom units, making it an ideal addition to any investor's portfolio or for those looking to live in one unit and rent the others. Two of the units have been beautifully renovated from top to bottom, featuring new kitchens, updated bathrooms, new flooring, and fresh paint throughout perfect for attracting quality tenants or maximizing rental income. The other two units are in solid condition with great tenants and offer strong potential for future updates and increased value. Each unit boasts a practical layout with in-unit laundry, bright living spaces, and ample storage. Located in a desirable, central area of Lindsay, tenants will enjoy easy access to shopping, schools, public transit, and parks. Plenty of on-site parking and a low-maintenance exterior add to the appeal. Whether you're a seasoned investor or just getting started, this fully tenanted fourplex is a rare find in a growing community. Don't miss out! (id:60365)
3503 - 3504 Hurontario Street
Mississauga, Ontario
Recently Renovated! Stunning, sun-filled corner unit featuring one of the best layouts and views in the building! Enjoy breathtaking southwest exposure with panoramic views of the lake and CN Tower. This spacious 2-bedroom, 2-bathroom suite offers brand new vinyl flooring throughout and has been freshly painted, creating a stylish, modern, and move-in ready space. The open-concept layout with floor-to-ceiling windows fills every room with natural light.Located in a highly sought-after central area, just minutes from major highways, transit, schools, shopping, and all essential amenities. The building offers top-tier security and premium amenities including an indoor pool, fitness centre, party room, and more! Some photos have been virtually staged** (id:60365)
5590 Blind Line
Burlington, Ontario
Welcome to a rare opportunity to own a stunning estate nestled on nearly 2 acres of beautifully landscaped, forest-surrounded land. This expansive 5-bedroom, 5-bathroom home offers over 3,600 sq ft of luxurious living space, thoughtfully designed for comfort, entertaining, and multigenerational living with the in-law suite. The heart-of-the-home kitchen beautifully blends rustic charm with modern functionality, creating a warm and inviting space perfect for both family life and entertaining. Featuring granite countertops, custom cabinetry, and a central island with breakfast seating, it offers ample room for prepping meals and gathering with loved ones. Vaulted ceilings with exposed wood beams, a ceramic gas fireplace, skylights, and oversized windows flood the eat in kitchen with natural light, while terra cotta tile flooring adds warmth and durability. Stainless steel appliances, and thoughtful details like a decorative range hood add to the appeal. The home boasts an automatic backup 16kW generator, three cozy fireplaces, two natural gas furnaces, and dual central A/C units ensuring year-round comfort. Step outside from the lower level walkout and be captivated by your own private oasis a saltwater in-ground pool overlooked by a charming gazebo, perfect for summer relaxation or elegant outdoor gatherings. A paved basketball court adds a fun and functional touch to this incredible property. Whether youre hosting guests, working from home, or enjoying the peaceful setting, this home offers an unmatched blend of space, luxury, and lifestyle. (id:60365)
72 Starhill Crescent
Brampton, Ontario
This legal finished basement offers 2 spacious bedrooms with a private entrance, ensuring complete privacy. Features include an open-concept kitchen with ample storage, ensuite laundry with washer and dryer, and appliances including a fridge, and stove. Located in a quiet, safe neighborhood within access to schools, close to parks, Brampton Civic Hospital, shops, and convenient public transit options. The area is ideal for responsible tenants seeking a peaceful and comfortable living environment. This is a pet-free and smoke-free property, with a quiet landlord dedicated to a positive rental experience. Utilities are shared at 30%, with the tenant responsible for their portion. (id:60365)
19 Martin Byrne Drive
Brampton, Ontario
Welcome to this beautiful 5-bedroom detached home. Set on a premium lot, with a front door that opens towards the park, this property offers approximately 4,400 sq ft of above-grade space, plus two separate finished basement apartments with their own separate entrances. Perfectly located at the corner of the street with an extended driveway and legal curb cutting. The modern stone-brick exterior opens to a bright and spacious interior with large windows with a lot of natural light. Features include a double door entry, 10-foot ceilings on the main floor, 9-foot ceilings on the second floor, and upgraded hardwood floors. The modern kitchen with stainless steel appliances, quartz countertops, a large centre island, and a walk-in pantry, all overlooking the family and dining rooms. The main floor also boasts a designated office and a full 3-Pc washroom. Upstairs, the primary suite features a spacious walk-in closet and a jacuzzi, a 6-piece en-suite bathroom with dual vanities, a glass shower, and a soaker tub. Four additional bedrooms, three additional bathrooms, and a conveniently located, huge laundry room complete the second floor. Also finished basement with a separate entrance, includes two separate basements with 2 bedrooms, 1 washroom apartment each with its own laundry, ideal for extended family or rental income. The backyard had stone work, an outdoor shed 15' x 8', fully fenced, comes with a sprinkler system and a gasline to a backyard BBQ. (id:60365)
625 - 15 James Finlay Way
Toronto, Ontario
Luxurious, Modern and Open Concept 2 Bedroom, 2 Bathroom Unit in the high demand project of Icon Condos with its Own Exclusive Terrace. Upgraded throughout with Laminate Floors, and floor to ceiling windows with Lots of natural Lights and an unobstructed view of the East from Every Room. This Bright and Spacious 2 Bedroom comes with an Open Concept Kitchen with a Centre Island to be used as Breakfast/Lunch area with all S/S appliances. 970 SqFt of modern and luxury living in the heart of Toronto, with its own terrace of 525 SqFt private terrace for your Family Gatherings. Prime Location of Keele & 401, Very Conveniently Located Just Off The 401, TTC Transit, Hospital, York University, Yorkdale Mall, Primary & Secondary Schools, Restaurants Within Walking Distance From The Building. 24 Hours Concierge. (id:60365)
Basement A - 56 Edna Avenue
Toronto, Ontario
Location Location! Don't Miss COZY STUDIO BASEMENT APT! Newer Kitchen, Do not miss the chance to live right next to Dundas West Subway station, right by FreshCO and close to Roncesvalles Village, High Park, and Bloor West Village. Heat and Water included.. Hydro not included. Parking available for 60 (id:60365)
6 - 400 Bloor Street
Mississauga, Ontario
Bright and fully renovated from top to bottom, this stunning 4+1 bedroom, 2-bath townhouse in Central Mississauga offers the perfect blend of style, space, and convenience. One of the largest units in the complex, it features an airy open-concept living and dining area with soaring cathedral ceilings, gleaming hardwood floors, and elegant glass railings overlooking the living room. The spacious, family-sized kitchen is a chefs dream with a large island, granite countertops, a charming bay window, and brand-new stainless steel appliances. All bedrooms are generously sized, with large windows and ample double closets that fill each room with natural light. Step into your private, fully fenced backyardan ideal space for summer BBQs and outdoor entertaining. The home also includes two convenient parking spots and a fully finished basement. Updated electrical wiring in the house. Set in a friendly and well-maintained complex featuring an outdoor heated pool, parkette, and playground. Located close to top-rated schools, parks, community centers, Square One, major highways, and public transit. With all the modern upgrades and an unbeatable location, this beautifully renovated home is ready to welcome you! (id:60365)

