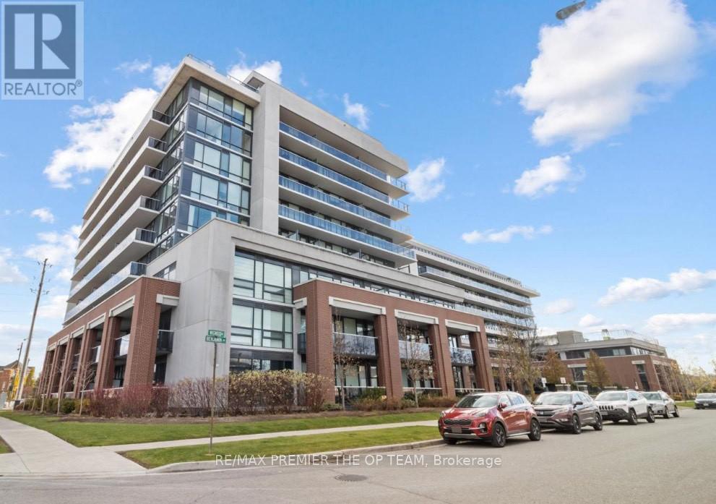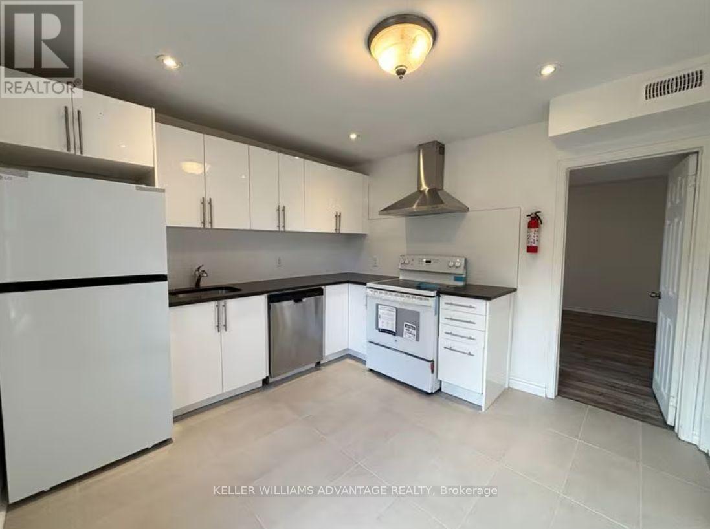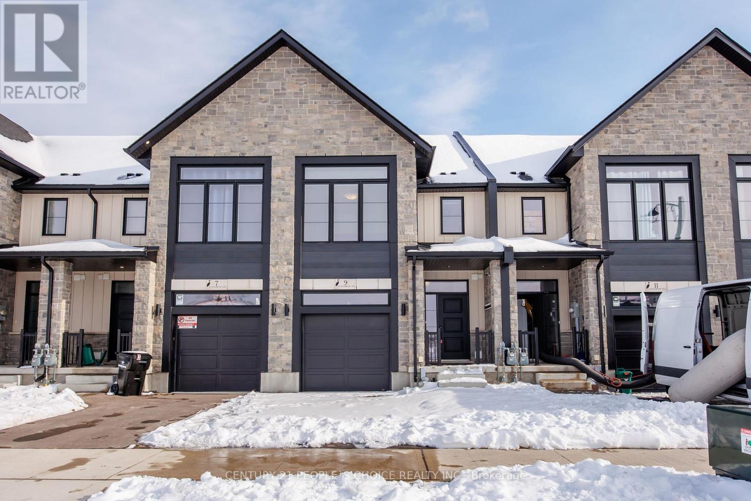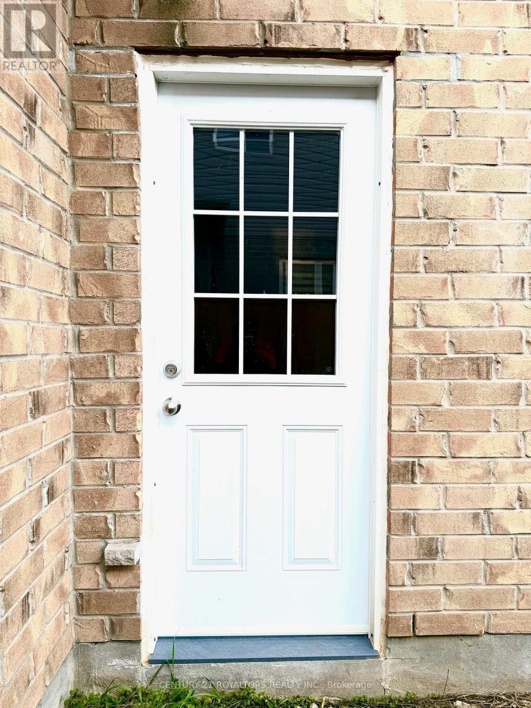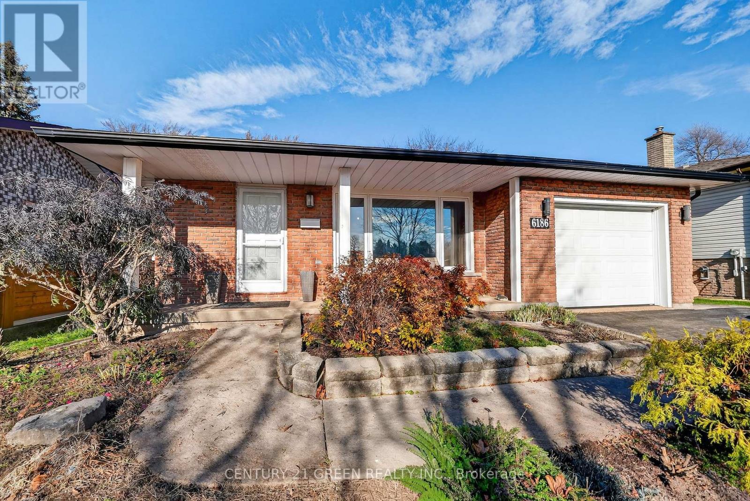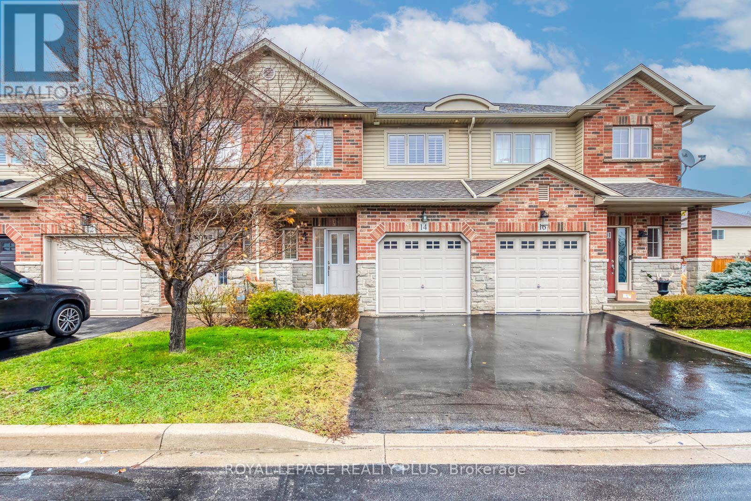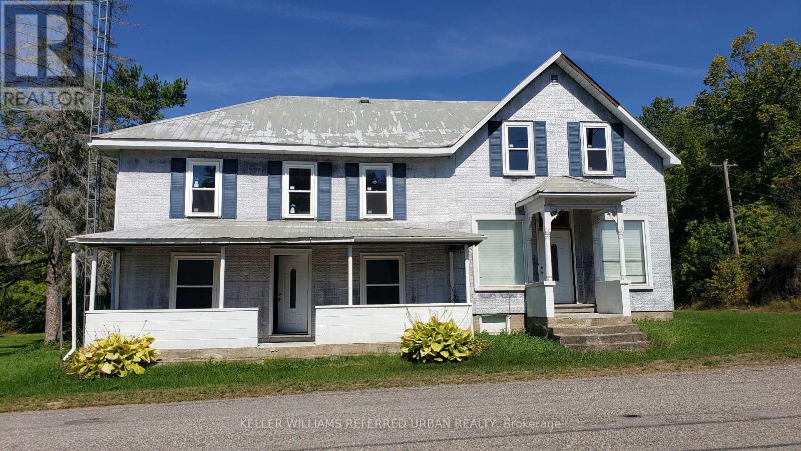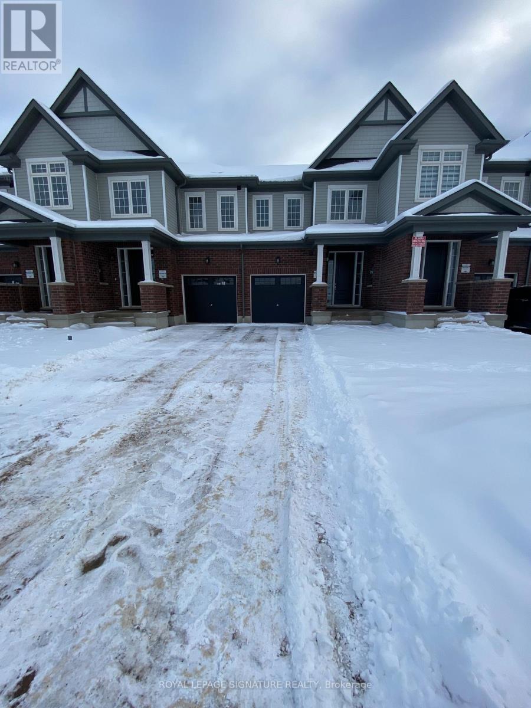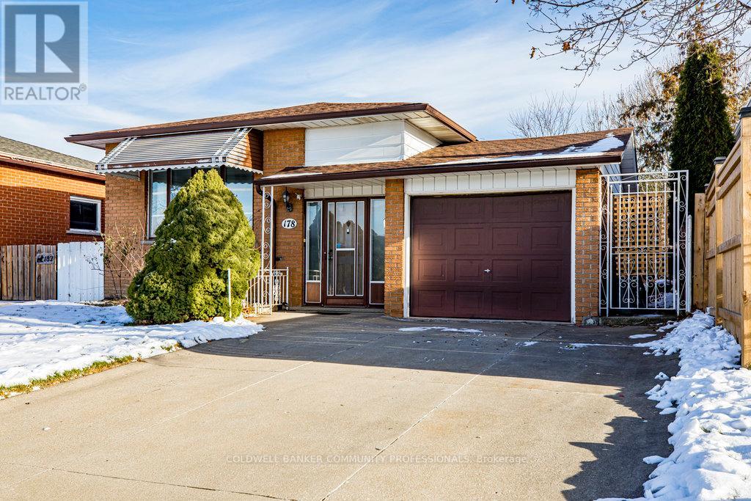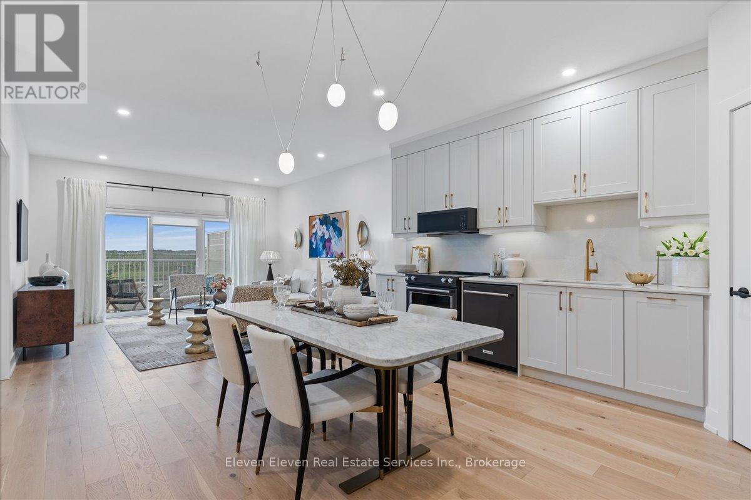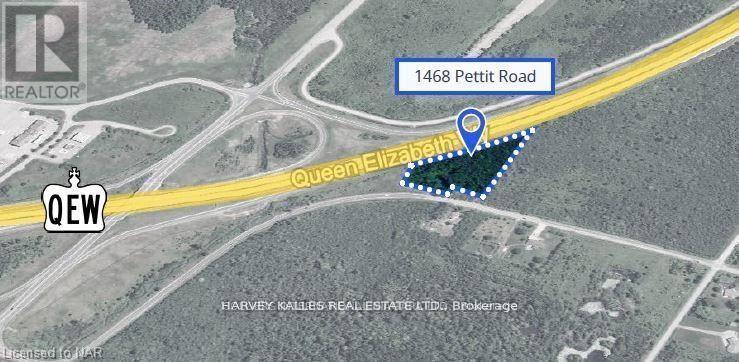508 - 4800 Highway 7 W
Vaughan, Ontario
Welcome to Unit 508 in the prestigious Avenue On 7 condo building-an impressive 2-bedroom, 2-bath suite featuring soaring 9-foot ceilings and beautifully upgraded finishes throughout. The open-concept kitchen offers quartz countertops, a stylish backsplash, a center island with seating, and stainless steel appliances, making it perfect for both cooking and entertaining. The second bedroom provides versatility as either a spacious home office or a comfortable guest room, complete with its own closet. An inviting foyer welcomes you with a generously sized 2-piece guest bathroom and convenient en-suite laundry. Floor-to-ceiling windows fill the unit with natural light all day, while the extra-large south-facing balcony, enhanced with upgraded composite deck flooring, offers ample space for relaxing or hosting guests. Ideally situated near public transit, shopping, and major highways, this sought-after building also features resort-style amenities including an outdoor pool, luxury gym, party and media rooms, visitor parking, and concierge service. (id:60365)
Unit #2 - 32 Arthur Avenue S
Hamilton, Ontario
Welcome to 32 Arthur Ave S, Unit 2, a bright and beautifully renovated second-floor apartment nestled in the heart of central Hamilton. This spacious two-bedroom home is filled with natural light and offers a comfortable, easygoing layout that instantly feels welcoming. The recently updated kitchen and bathroom feature modern finishes, complemented by fresh flooring and generous living space-perfect for relaxing at home or hosting loved ones. With one parking space included and shared laundry available, everyday living is made simple and convenient. Set in a quiet, family-friendly neighbourhood, this home is just minutes from Hamilton General Hospital, the greenery of Gage Park, the charm and energy of Ottawa Street's shops and cafés, and the vibrancy of downtown Hamilton. With transit, schools, and local amenities close by, everything you need is right at your doorstep. This lovely apartment is ideal for those seeking comfort, convenience, and a place that truly feels like home. (id:60365)
9 Queensbrook Crescent
Cambridge, Ontario
Welcome to this stunning 3-bedroom, 4-bath freehold townhome in one of Cambridge's most desirable communities, offering a perfect blend of style, comfort, and functionality. Over 2000 Sq.ft. living space. The bright open-concept main floor features a modern upgraded kitchen with extended cabinetry, sleek quartz countertops, stainless steel appliances, and an oversized breakfast bar. The second floor includes three spacious bedrooms, highlighted by a generous primary suite with a double-sink vanity and tiled glass walk-in shower, along with the convenience of second-floor laundry and a large linen closet. The fully finished basement adds valuable living space with a cozy recreational room and full washroom-ideal for guests, a home office, or family movie nights. Sitting on a rare ravine lot, this home boasts a peaceful and private backyard with beautiful seasonal views. This property offers exceptional value and modern living in a prime Cambridge location. (id:60365)
Bsmt - 1308 Lawson Road
London North, Ontario
Welcome To 1308 Lawson Road, Located In North London. This New Legal Basement Apartment Features 1 Bedroom And 1 Full Washroom With An Open-Concept Living And Dining Area. The Unit Includes Separate Laundry And An Additional Storage Room. One Parking Spot Is Included. Tenant Is Responsible For 25% Of Utilities. This Unit Is Ideal For A Young Professional. Located Minutes From Western University And Close To Shopping Malls, Parks, Schools and All Amenities. Available Immediately!! (id:60365)
Upper - 1308 Lawson Road
London North, Ontario
Welcome To 1308 Lawson Road, UPPER UNIT, Located In North London. This Home Features 3 Bedrooms And 2.5 Bathrooms With Stainless Steel Appliances And Zebra Blinds Throughout. The Main Floor Offers An Open-Concept Layout With A Spacious Living Room, Powder Room, Mudroom, Dinette, And Kitchen. Huge Windows Allow Tons Of Natural Light Throughout The Home. Enjoy A Large Backyard, Perfect For Outdoor Time.The Second Floor Features A Primary Bedroom With A Walk-In Closet And A 4-Piece Ensuite. The Other Two Bedrooms Are Generously Sized. Laundry Is Conveniently Located On The Second Floor. Close To Shopping Malls, Parks, Schools, And All Amenities. Only A 5-Minute Drive To Western University. Basement Not Included. Available Immediately. Property Is Furnished. Tenants Will Be Responsible For 75% Of Utilities. No Smoking. No Pets. (id:60365)
6186 Delta Drive
Niagara Falls, Ontario
Welcome to this beautiful home nestled in a well-established neighborhood, just moments from parks, schools, and everyday amenities. Sitting on an impressive 171-foot deep lot, the property offers an expansive backyard with endless potential, whether you dream of creating a garden, play space, or outdoor entertaining area. This home also features a separate entrance into the back family room which creates the opportunity for an in-law suite. Inside, this home features a functional layout that's perfect for daily living and hosting. An expansive kitchen, a bright and spacious living room that is filled with natural light from its large front windows, and a large family room towards the back of the home with a charming brick fireplace, ideal for relaxing evenings or gathering with loved ones. This property provides the ideal blend of space and comfort for those ready to call it home. (id:60365)
14 Marina Point Crescent
Hamilton, Ontario
Welcome to 14 Marina Point! This townhome features 3 spacious bedrooms, 2nd floor laundry and finished basement. Located in highly desirable community of Fifty Point. Very well maintained and well kept home. Great location, easy access to HWY QEW and close to all amenities. (id:60365)
1004 Brock Road
Frontenac, Ontario
Newly renovated detached home located in a family oriented neighbourhood - minutes away from Land O'Lakes public school and the Kingston Frontenac public library,. Features 5 bedrooms and 2 washrooms. Eat in kitchen with brank new energy efficient appliances - washer, stove, fridge/freezer. Rom on main floor has a separate entrance - can be used as home office or work space. In the past this was used as the local corner store. Property is also listed for rent. (id:60365)
147 Gear Avenue
Erin, Ontario
Brand New 3 Bedroom, 2.5 Bathroom Townhouse for Lease in Erin, Ontario Beautiful never-lived-in townhouse located in a serene, family-friendly community in the charming town of Erin. This bright and modern home features 3 bedrooms and 2.5 bathrooms with a spacious open-concept layout. The primary bedroom offers abundant natural light, a private ensuite bathroom, and his-and-her closets. A convenient main-level laundry room with direct access to the garage adds to the home's functionality. Surrounded by nature, parks, and scenic walking trails, Erin provides a peaceful small-town lifestyle while remaining within easy commuting distance to Georgetown, Guelph, Orangeville, and the GTA. Close to local shops, schools, and amenities. (id:60365)
178 Marcella Crescent
Hamilton, Ontario
Welcome to 178 Marcella Crescent, a charming raised bungalow in the Gershome neighbourhood. This family-friendly location offers exceptional convenience-just minutes to the Red Hill Valley Parkway, and close to shops, healthcare, parks, and all the amenities your family needs. It's the perfect place to put down roots. The main level features a bright, welcoming layout with a spacious living room that flows seamlessly into the dining area and generously sized kitchen. Down the hall, you'll find the primary bedroom along with two additional bedrooms-ideal for children, guests, or a home office-as well as a full bathroom. The lower level offers incredible versatility, complete with a second full kitchen, dining area, and a large family room with ample space for hosting gatherings. This level also includes an additional bedroom, a 3-piece bathroom, and laundry. The entryway provides convenient access to the attached garage. Step outside to a backyard, a great space to relax, play, and enjoy time with friends and family. This home is an excellent opportunity to make it truly your own. Don't miss your chance to live in this amazing neighbourhood! (id:60365)
68 Cygnet Drive
Stratford, Ontario
Elevate your lifestyle in "The Retreat", a beautifully crafted bungalow townhome offering 2 bedrooms, 2 bathrooms, and parking for two vehicles with a single-car garage and shared driveway. With 1,215 sq. ft. of thoughtfully designed living space, this home blends comfort, style, and lasting quality. Enjoy 9 ft ceilings on the main level, a bright open-concept layout, and a modern kitchen featuring quartz countertops, stainless steel appliances, and contemporary finishes throughout. Every detail has been designed to deliver everyday ease and long-term durability. The home boasts an unfinished walk-out basement and backs onto a pond. Built with the exceptional craftsmanship that defines Reid's Heritage Homes' 45+ year legacy, this home sits within a vibrant community surrounded by trails, parks, dining, and Stratford's renowned theatre scene. Modern design, effortless living - welcome to The Retreat at Poet & Perth. Photos are of model home, actual finishes may vary. This home is not yet built. Basement will be unfinished. (id:60365)
1468 Pettit Road
Fort Erie, Ontario
4.36 acres Vacant INDUSTRIAL LAND available. Zoned Prestige Industrial and located along the QEW Highway at Pettit Road with EXCELLENT QEW Highway exposure in Fort Erie, ON. Great location just minutes from the USA border at Peace Bridge. PI zoning allows many permitted uses including industrial warehousing, light manufacturing, self-storage, and more. The property is serviced with hydro-electric. Buyer to complete own due diligence for gas, water/cistern & sewer/septic bed services. Incredible opportunity to build or hold for future development. (id:60365)

