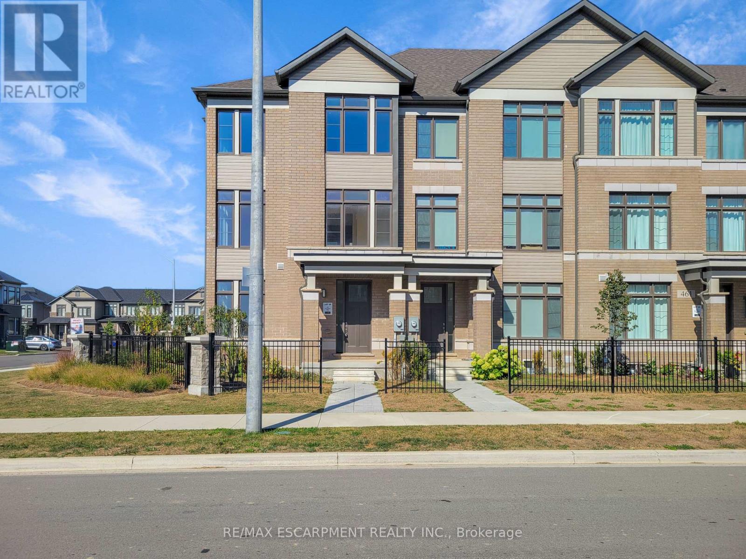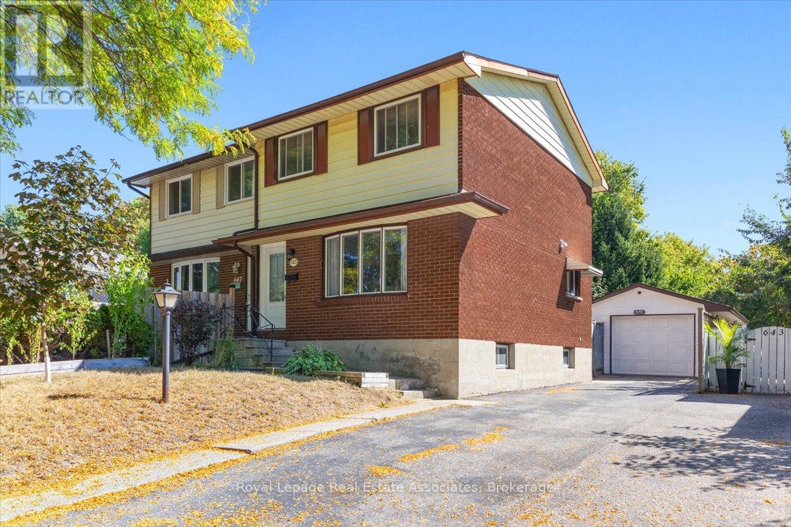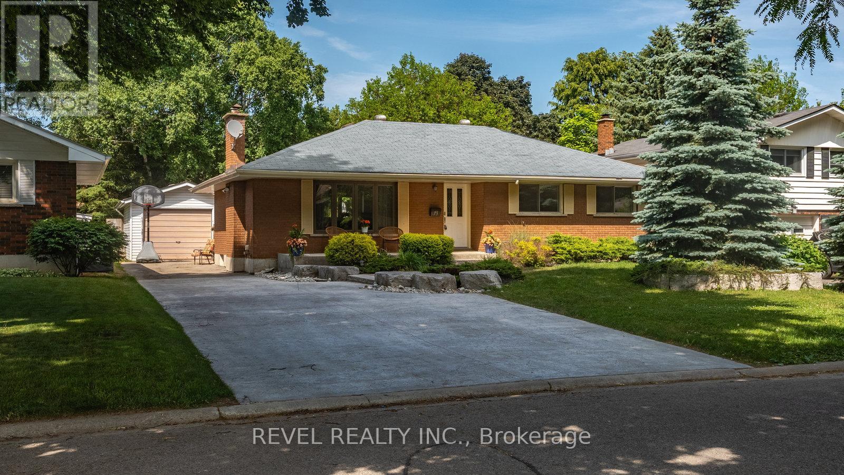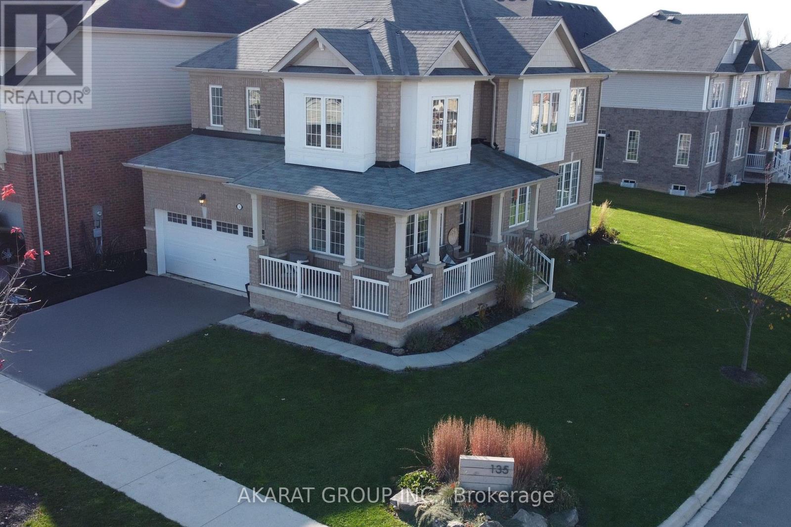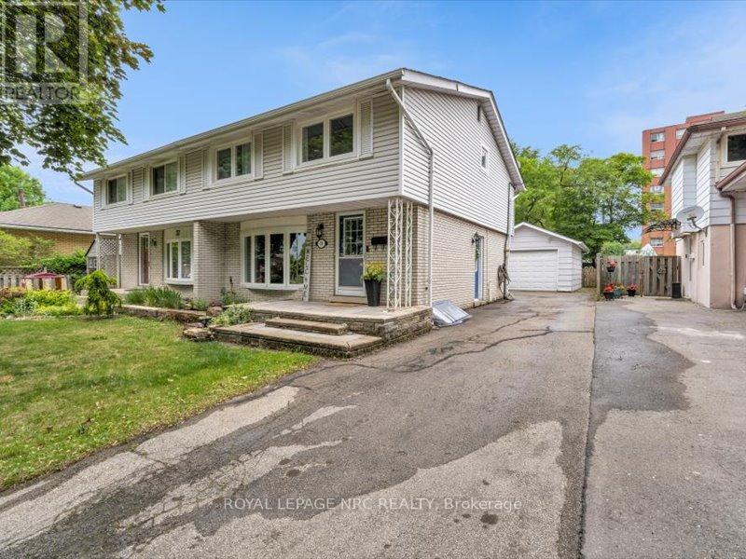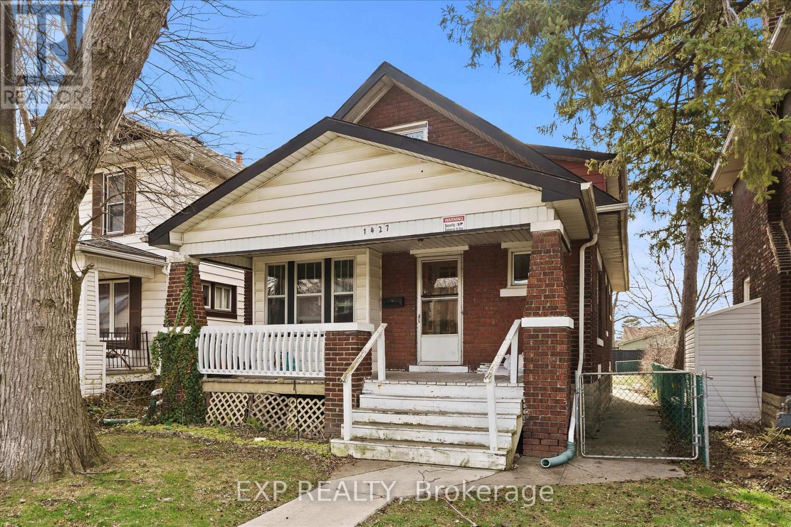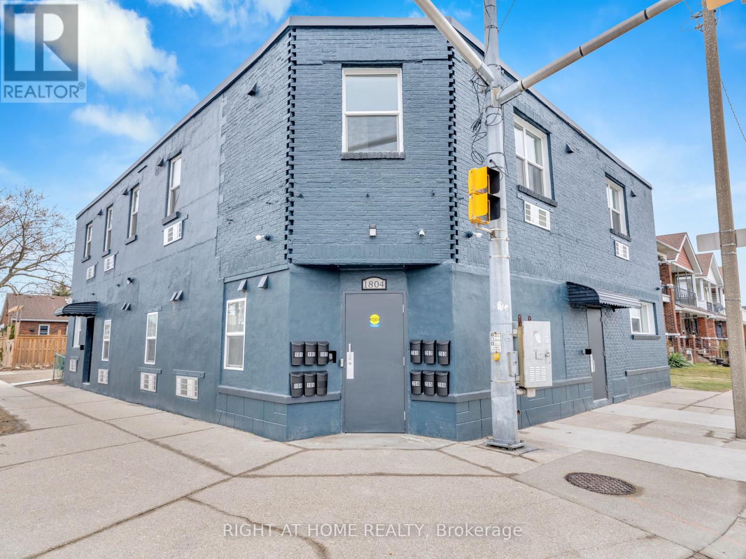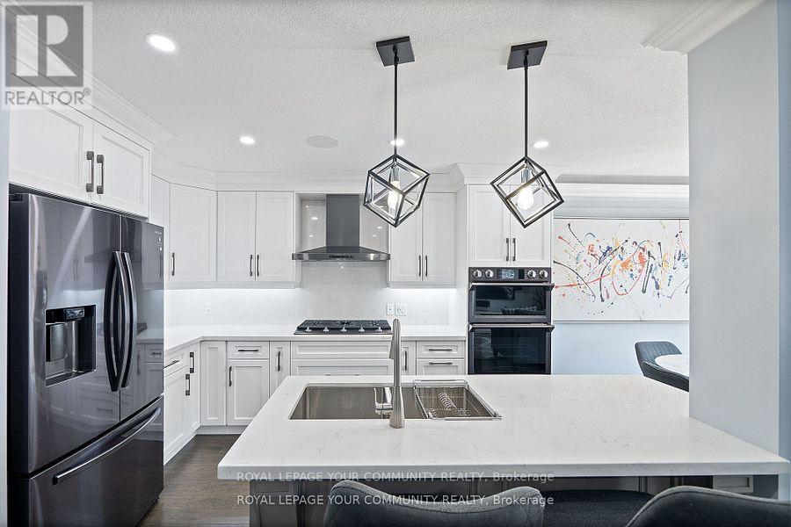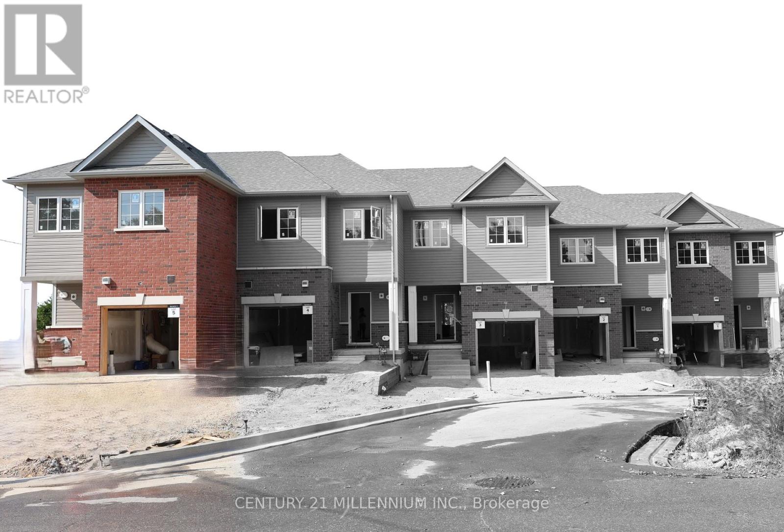1608 Capri Crescent
London North, Ontario
Welcome to 1608 Capri Crescent in Londons sought-after Gates of Hyde Park community! This beautiful 3-bedroom, 3.5-bath home is steps from new schools, parks, shopping, and just 10 minutes from Western University. The bright main floor features a spacious, sun-lit living room and a modern kitchen with appliances, breakfast island, and open flow to the living area. A mudroom with garage access and a powder room add convenience. Upstairs, the primary suite offers his and hers walk-in closets and a spa-like ensuite with double sinks, while two additional bedrooms and a full bath complete the level. The finished basement includes a rec room, bedroom, and bathroom, creating versatile space for guests or a home office. Combining modern style with suburban charm, this home is perfect for families and professionals alike. (id:60365)
457 Provident Way
Hamilton, Ontario
Welcome to this spacious 3-storey condo townhome offering a functional layout and rare doublecar garage in a sought-after, family-friendly community. The entry level features a welcomingfamily room with direct garage access, as well as a dedicated laundry room. The second floorserves as the heart of the home with an open-concept design that seamlessly connects the kitchen,living, and dining areas, accompanied by a modern powder room for added convenience. Doubleglass doors lead you out to your inviting balcony providing a private outdoor extension to themain living space. On the upper level, you'll find three bedrooms, including a well-appointedprimary suite complete with walk-in closet and ensuite. The additional two bedrooms are servedby a full 4-piece bathroom, providing comfort for family or guests. An unfinished basement offersadditional potential for future living space or storage. With low-maintenance living, proximity toamenities, and excellent community appeal, this property presents an ideal opportunity familieswho don't want to sacrifice comfort, space, or location! Taxes estimated as per city's website.Property is being sold under Power of Sale. Sold as is, where is. RSA (id:60365)
645 Sevilla Park Place
London East, Ontario
Don't miss this well-maintained 2-storey semi-detached home that truly checks all the boxes! Bright and spacious living and dining areas filled with natural light, an updated kitchen with walkout to a huge backyard on a 128 ft. lot, perfect for gardening, entertaining, or summer barbecues. Upstairs, you'll find three generous bedrooms with ample closets. The great size finished basement offers laundry and plenty of storage space, adding even more functionality. Plus, a detached garage and parking for up to five cars provide unbeatable convenience. A rare find at this price point, ideal for first time buyers looking for space, value, and a move-in ready home. You wont find another property offering this much for the price! (id:60365)
75 Pusey Boulevard
Brantford, Ontario
Welcome to 75 Pusey Blvd, a beautifully updated home nestled in Brantford's desirable and family-friendly North End neighbourhood. This charming residence features 3+1 bedrooms, 2 full bathrooms, and over 2,100 sq ft of finished living space, including a fully finished basement. The main floor boasts a bright and spacious open-concept layout with stylish updates throughout, ideal for both everyday living and entertaining. The kitchen showcases modern cabinetry, granite countertops, and an oversized island, perfect for hosting and gathering with family and friends. The lower level offers a generous rec room, an additional bedroom, and a full bathroom, making it an ideal space for guests, teens, or a home office. Step outside to your private backyard oasis, complete with an inground pool, perfect for summer enjoyment and family fun. Located close to excellent schools, parks, and all amenities, this move-in-ready home offers the perfect blend of comfort, style, and convenience.. (id:60365)
135 Esther Crescent
Thorold, Ontario
Welcome to this detached home located on a corner lot in the Empire Legacy community in Thorold-Welland. This spacious and sun-filled home offers just shy of 2,300 square feet of finished living space + Unfinished Basement. The property features 4 bedrooms, 3 bathrooms, and a thoughtfully designed layout perfect for families or professionals. The main floor boasts an open-concept design with large windows that flood the space with natural light and a modern kitchen complete with stainless steel appliances.Upstairs, the primary bedroom offers a private retreat with a large walk-in closet and a 4-piece ensuite including a bathtub and standup shower. Three additional bedrooms provide ample space, complemented by a full bath and the convenience of a second-floor laundry room. The unfinished basement offers excellent storage-play space. A double-car garage with inside entry and wide driveway offers ample indoor and outdoor parking space.Located just minutes from Highway 406, schools, parks, shopping, and more, this home offers a perfect balance of quiet suburban living with convenient access to everyday amenities. (id:60365)
39 Meadowlark Street
Hamilton, Ontario
Homes with such a spacious family room and a detached garage do not come along often. This 4-bedroom, 2-bathroom Semi detached home is the perfect place to start your next chapter. Offering over 1,600 sq. ft. of living space, its ideal for first-time buyers or a young family looking for room to grow. Step into the bright, airy living room filled with natural light from the large front window. The generous eat-in kitchen, with plenty of cabinetry, flows seamlessly into a 12' x 23' family room featuring a cozy wood stove and walk-out to your private backyard perfect for relaxing or entertaining. An oversized detached garage provides the flexibility of extra storage or workshop space. Upstairs, you will find four comfortable bedrooms and a full 4-piece bath, while the partially finished basement extends your living options with a gas fireplace and 3-piece bath. All of this is set in a convenient location close to schools, shopping, parks, and bus routes. This is a must-see! (id:60365)
1427 Bruce Avenue
Windsor, Ontario
A solid, all-brick legal duplex offering exceptional value for investors or multi-generational living. The main floor unit features a spacious 3+1 bedroom, 2-bath layout with a generous living/dining area, large bedrooms, and a versatile bonus room that can serve as a fourth bedroom, office, or den. With plenty of space and functionality, its ideal for families or generating strong rental income. The upper unit is a beautifully renovated 1-bedroom plus den, complete with modern finishes. The den provides great flexibility as a home office or guest room, making this unit highly desirable. This property is centrally located, just steps from public transit, schools, shopping, parks, and all amenities ensuring long-term rental demand and convenience for occupants. Additional features include: Side entrance to the basement with future potential33 x 120 lot with opportunity to expand Rear alley access with parking Carpet-free throughout Recent updates: Furnace (2019), Air Conditioner (2020), Roof (2018), Fire Escape (2023).This turnkey property offers the perfect blend of comfort, location, and opportunity. Live in one unit and rent the other, or rent both for maximum return. (id:60365)
102 - 1804 Drouillard Road
Windsor, Ontario
Welcome to UNIT 102 - 1804 Drouillard Rd in East Windsor. Where luxury meets convenience in this beautiful NEWLY Constructed 1 Bedroom with 1 Bathroom and Kitchen. Separate bedroom, living and dining space! Perfectly designed for professionals or individuals seeking modern comfort and style. Steps to Stellantis Chrysler Plant, McDonalds, Tim Hortons, Burger King, close to Windsor Regional Hospital, Metro Grocery, Stellantis Battery Plant, Ceasers Palace, Detroit-Windsor Tunnel. Well-Equipped Kitchen: The kitchen is equipped with stainless steel appliances, including a fridge, glass stove top, microwave, and sink. Ample cabinets provide plenty of storage space for all your culinary needs. Modern 3-Piece Bathroom: Indulge in the luxury of a modern 3-piece bathroom, featuring sleek fixtures and contemporary design. ALL Utilities INCLUDED. PARKING Available. Complementary WIFI. Brand new coin-operated laundry (id:60365)
52 Sunnyside Drive
Brant, Ontario
Are you ready to trade the hustle and bustle of city life for the charm and warmth of small-town living? Welcome to St. George, where community values, friendly neighbours, and a true sense of belonging create the perfect place to call home. This all-brick bungalow offers the ideal blend of comfort, style, and functionality for a large or growing family. With 3 bright bedrooms on the main level and an additional spacious bedroom on the lower level, complete with its own living space, it's perfectly suited for an in-law suite, extended family, or guests. From the moment you arrive, you'll be impressed by the curb appeal. A double-width concrete driveway and tasteful landscaping welcome you with pride of ownership. Step inside and discover an open-concept floor plan where the kitchen, dining, and living areas connect seamlessly, ideal for family gatherings or entertaining friends. Modern flooring, crisp cabinetry, and neutral tones provide a timeless backdrop for any décor. Just off the main living space, a cozy upper deck invites you to enjoy your morning coffee or unwind in the evening with a cocktail as you take in the peaceful surroundings. The fully finished walk-out basement is a showstopper, filled with natural light from large windows and patio doors leading to a private backyard retreat. Imagine relaxing under the pergola, soaking in the hot tub, or hosting barbecues. Inside, the lower level features a spacious recreation room with a warm gas fireplace, a second full bathroom, and a versatile fourth bedroom with its own living area, offering endless possibilities whether it's a teen hangout, guest suite, or private in-law space. With two updated bathrooms, a flexible layout, and both indoor and outdoor areas designed for connection and relaxation, this home is more than just a place to live, it's a lifestyle. Discover why families are planting roots in St. George and fall in love with every detail of this inviting home. (id:60365)
164 Adair Avenue N
Hamilton, Ontario
OPEN HOUSE SUNDAY SEPTEMBER 21ST 2PM-4PM. This remarkable street, chosen by production crews, has character and charm. The beautiful tree-lined avenue showcases well cared-for homes and pleasing landscapes, creating a truly inviting neighbourhood atmosphere.This delightful 1.5-story A-frame home features gleaming hardwood floors and has been maintained to an exceptional standard. Its appeal is further enhanced with a picturesque deep lot, complete with a gazebo, lovely gardens, two practical sheds, and a stunning saltwater inground pool. The sunroom offers a wonderful space to enjoy your morning coffee or a relaxing afternoon with a book. The basement expands the living area with a generously sized family room, laundry facilities, a utility room, and a craft room. Upstairs, the primary bedroom includes the convenience of a three-piece ensuite bathroom.This property is an excellent fit for first-time buyers, couples, and small families. It also presents a practical option for those looking to downsize, as the dining room could easily be converted into a main floor bedroom.With the added convenience of being close to local amenities and offering easy highway access, this wonderful home is available at an attractive price. (id:60365)
19 Bethune Avenue
Hamilton, Ontario
Step into style and comfort with this fully renovated 3+1 bedroom, 4 bathroom freehold townhouse nestled in the desirable Hannon community of Hamilton. Designed with elegance and functionality in mind, this stunning home offers almost 2,000 sq ft of thoughtfully finished living space and showcases over $90,000 in high-quality renovations. The main floor welcomes you with engineered hardwood flooring, sleek pot lights, and integrated ceiling speakers for a seamless audio experience. The open-concept layout flows into a fully upgraded kitchen featuring Samsung Black stainless steel appliances, a gas cooktop, deep double sink, and contemporary finishes that are both stylish and practical perfect for home chefs and entertainers alike. Upstairs, three generously sized bedrooms provide ample room for families of all sizes. The updated bathrooms throughout the home boast modern fixtures and finishes, offering a truly luxurious feel. The fully finished basement adds even more flexibility, featuring an additional bedroom and a spacious 3-piece bathroom ideal for guests, a home office, or in-law setup. Outside, enjoy a low-maintenance front yard with upgraded paving that adds an extra parking space a rare find! The beautifully paved backyard is your private retreat, complete with a storage shed and a charming gazebo with included furniture, ready for summer BBQs and relaxing evenings under the stars. This turn-key home combines modern upgrades with unbeatable value in one of Hamilton's fastest-growing neighbourhoods. Close to parks, schools, shopping, and highway access this is a must-see! (id:60365)
Unit #5 - 116 Gordon Street
Shelburne, Ontario
Welcome to "Shelburne Towns"!!! UNIT #5 known as "The Mills End Units" ( there are only 2 available) offering 1613 square feet of modern practical living. Located in a quiet enclave of only 5 units!! Sunset views & backing on to the Dufferin Rail Trail great for long bicycle rides or walks. Located within close proximity to the downtown core offering fantastic shopping, dining & convenience. The local schools and park are within walking distance. The moment you walk in you will appreciate the the spacious foyer leading to a very bright open concept Living room/Dining area/Kitchen. There is a main floor powder room & main hall closet. The second floor offers 3 bedrooms, 2 bathrooms and a laundry facility. The primary bedroom with a 3pc en suite and a walk-in closet. The full basement is unfinished with a "rough in" for a 4pc bathroom, laundry & kitchen with framed interior walls except the future bathroom area. Built-in 1 car garage & 2 parking spaces in the driveway with Unit #5. This unit is bright and spacious and makes for a wonderful NEW HOME!! Completion is approximately 60-90 days. ALL measurements are as per builder drawings and approximate. Property not yet assessed by MPAC The Assessed value is based on the vacant land and is subject to reassessment. (id:60365)


