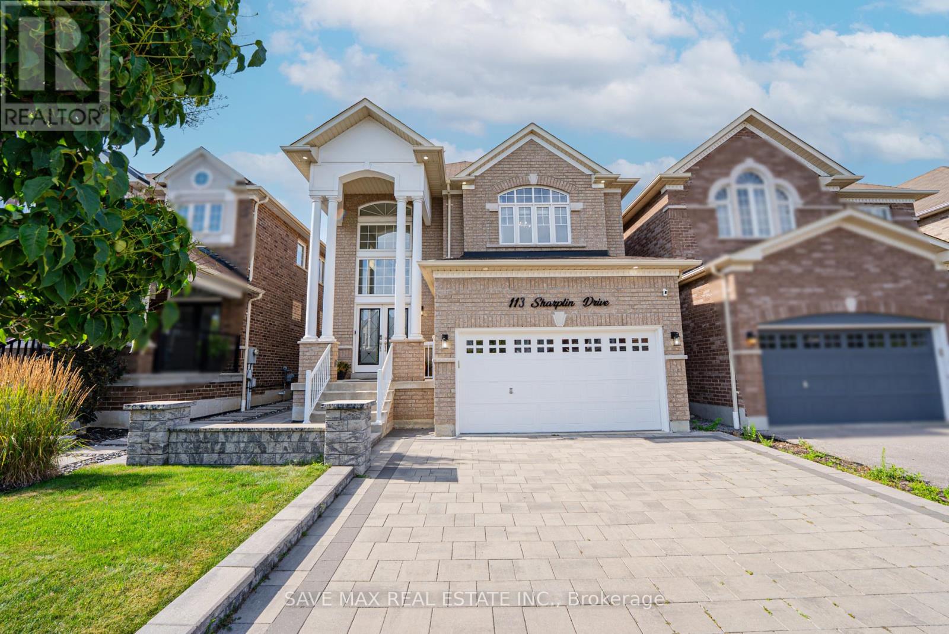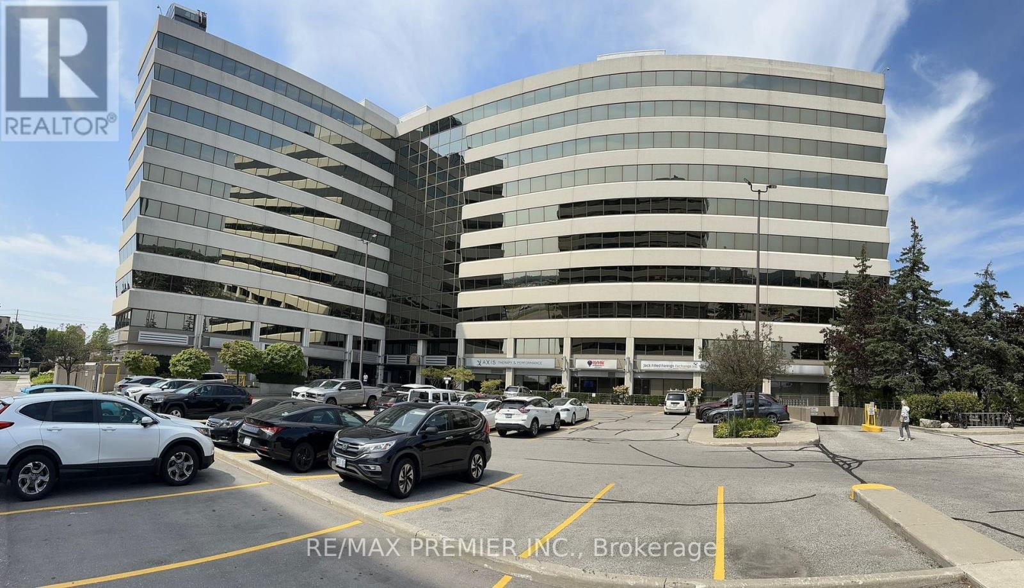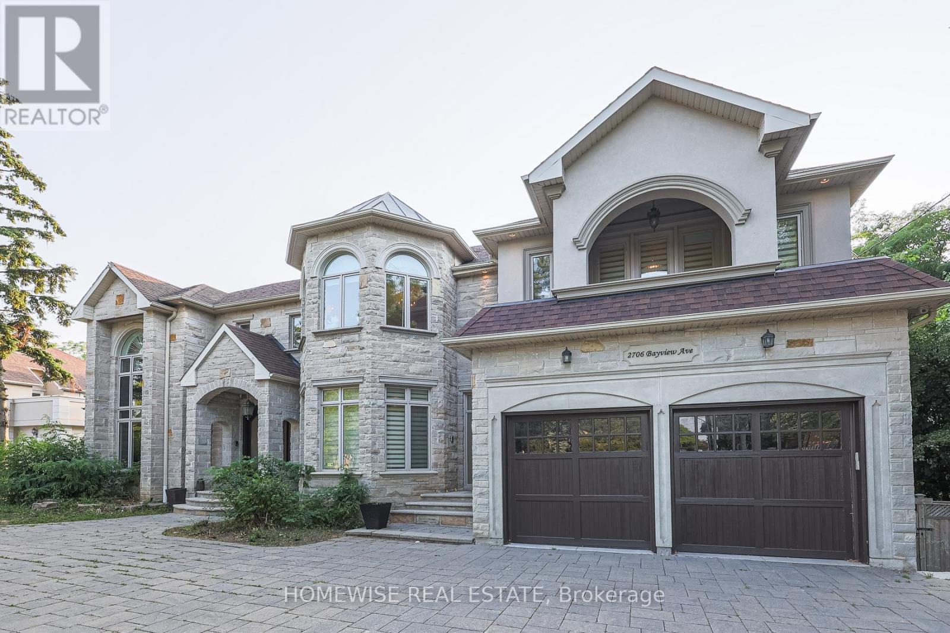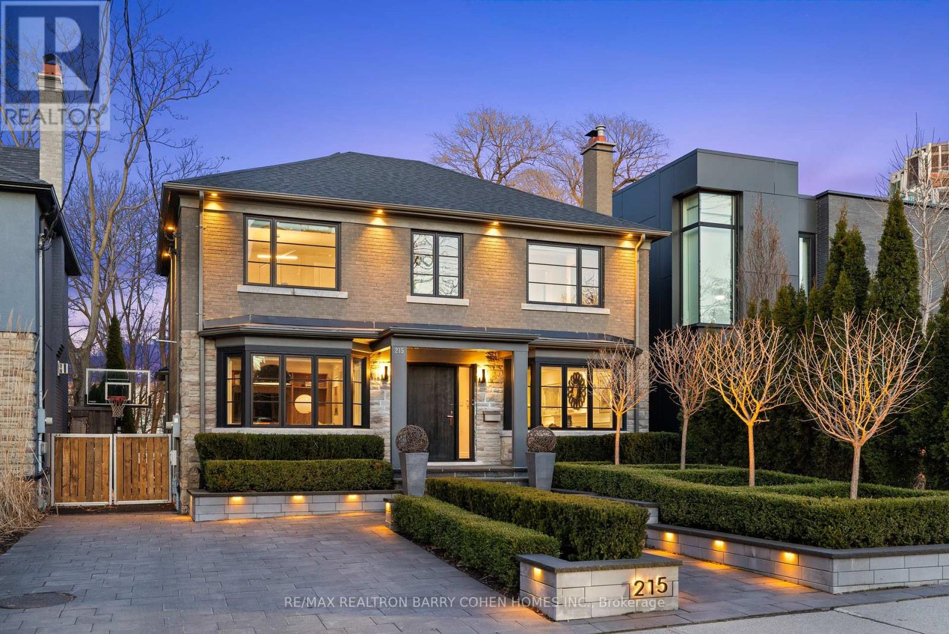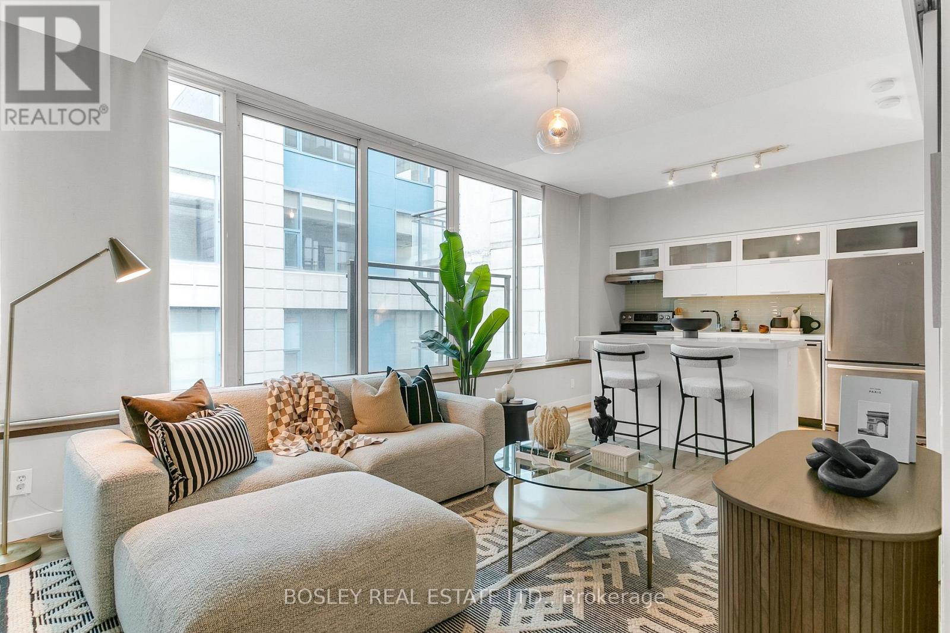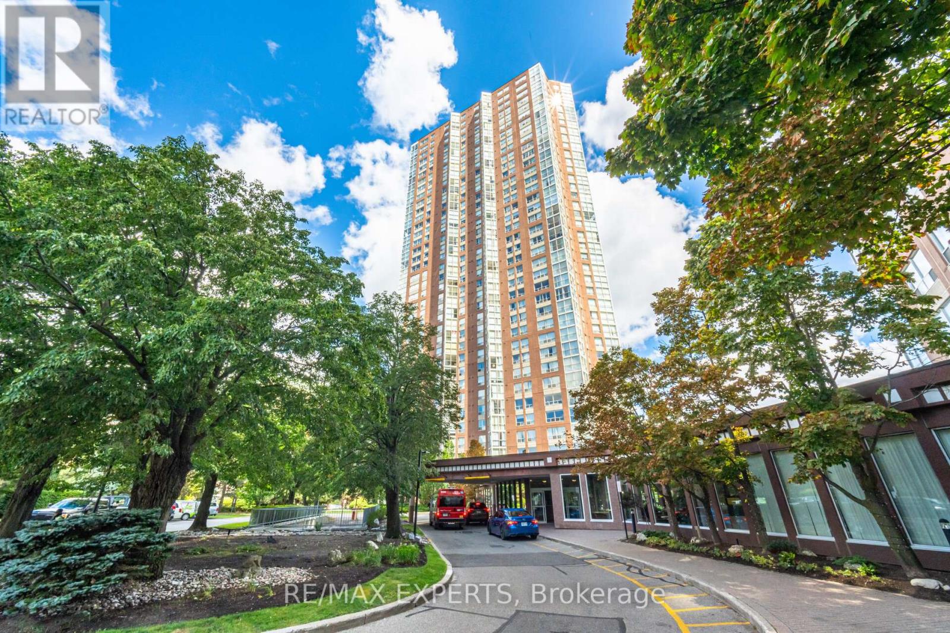4292 Kingston Road
Toronto, Ontario
Excellent opportunity for business, this property is a semi-detached commercial building and contains approximately 850 square feet of above ground floor area, also has a finished basement with same size. It contains front area can be used as retail business (currently convenience store), with 2 pieces washroom; back area can be residence or office recently renovated with new three pieces washroom plus a backyard for entertaining. Near 401 and face Kingston Road. (id:60365)
1612 Winville Road
Pickering, Ontario
Welcome to 1612 Winville Rd. Built in 2014, this detached home with a north-facing entrance combines comfort, convenience, and lifestyle. With no sidewalk, you'll enjoy the rare benefit of parking up to 4 cars on the driveway plus 2 more in the garage perfect for families and guests. Low-maintenance landscaping means more time to relax and less time on yard work. Freshly and professionally painted, this home is move-in ready, offering a bright and welcoming atmosphere from the moment you step inside. Step inside and you'll immediately notice a versatile ground-level space complete with a full washroom and a walkout to the backyard. This level is ideal for elderly family members, a private in-law suite, or even as an Airbnb/rental opportunity for extra income in the future. The heart of the home unfolds on the main floor where an open-concept living, dining, and family room flow together effortlessly. On the corner, a dedicated office and sitting area offers the perfect space to work from home or enjoy a quiet retreat. From this level, step out to a sprawling deck, the perfect backdrop for family gatherings and private entertainment. On the same floor, a large balcony invites you to start your mornings with a peaceful coffee or unwind in the evenings. Upstairs, you'll find four generous bedrooms, offering cozy retreats for every member of the family. Thoughtfully designed, this home balances shared spaces with private corners, making it as practical as it is welcoming. 1612 Winville Rd isn't just a house - it's a lifestyle of ease, warmth, and possibility. (**HOME INSPECTION REPORT IS AVAILABLE**) (id:60365)
302 - 1048 Broadview Avenue
Toronto, Ontario
Mint Condition at Minto Skyy! This Bright and Spacious 2 Bedroom, 2 Bath is a Must See! Great Kitchen for those that Enjoy Cooking w/ Plenty of Cupboards, Center Island and Upgraded Appliances. Primary Bedroom has Ensuite and a Walk-in closet. The Location is Unbeatable....Feel like a Bike Ride, Walking the Dog, or a Sunday Afternoon Stroll, - You're Surrounded by Parks, and Some of the Best Trails in the City. Shopping is Effortless, and the Neighbourhood has Endless Possibilities for Dining. Easy Peasy Access to TTC, and Highways. A Fab Community to Call Home...." Luxury Green LEED Certified" Building , and the Amenities are Fantastic : 24 hr Concierge (Martin is a Gem) , Media Room, Fitness Facility w/ multiple rooms. Shows a 10! (id:60365)
Bsmt - 96 Gibbons Street
Oshawa, Ontario
Spacious and bright 2 bed 1 bath basement unit in the quiet & mature neighbourhood of McLaughlin. Features spacious laundry room in unit. located walking distance to Oshawa Centre, public transit, shopping, restaurants and so much more. 2 in-line parking spots and side patio included as well as lots of storage and a shed in the backyard. Legal apartment with the city of Oshawa. Unit is freshly painted and the carpets have been professionally cleaned. Move in ready! Tenant to pay 40% of utilities. (id:60365)
113 Sharplin Drive
Ajax, Ontario
Exceptional value in this beautifully upgraded 4-bedroom Kelvington Model by John Boddy Homes, located on a premium street in South East Ajax. Approx. 2,650 sq ft above grade plus 1,150 sq ft of unspoiled basement with 8.5-ft ceilings, large windows, and bathroom rough-inoffering over 3,800 sq ft of total space. Features a grand open-to-above foyer with a custom dual-tone hardwood staircase. The main floor includes formal living and dining rooms, a spacious family room, and a chef-inspired kitchen with quartz countertops, walk-in pantry, and black stainless-steel appliances (2022). Walk out to a beautifully landscaped backyard with professional stone hardscaping, exterior lighting, and a smartphone-controlled irrigation system. Upstairs offers a spacious primary suite with double closets, accent wall, and spa-like 5-pc ensuite, plus three additional generous bedrooms. Includes main floor laundry, wainscoting throughout, central vac rough-in, Ring system, alarm pre-wire, and no sidewalk for 4-car parking. Steps to Lake Ontario, trails, parks, beaches, schools, GO Train, 401, and shopping. A rare opportunity in a top-tier family community! (id:60365)
700-34 - 305 Milner Avenue
Toronto, Ontario
Furnished office: Located at the buzzing intersection of Markham Road and Milner Avenue, just north of Highway 401, 305 Milner offers over 12,000 square feet of space where innovation and collaboration thrive. More than just a workspace, were a community designed to inspire and elevate your business. Fully furnished professional office space available immediately. Easy access to Highway, TTC, Restaurants and Services, Memberships tailored to fit your budget, Flexible working hours - access to your office round-the-clock, Modern, flexible spaces designed for productivity, Network with like-minded professionals, Fully equipped for all your business needs including free internet and office furniture, access to reception services, client meet-and-greet, access to boardrooms, kitchen/lunchrooms, waiting areas, and additional printing services. Whether you're launching a new venture, seeking a change of scenery, or simply need a vibrant space to spark your creativity, you'll find your perfect match here. Offering budget-friendly options ideal for solo entrepreneurs to small teams, with private and spacious office space for up to 10 people. Ideal for professionals and established business owners. Ample free parking available. **EXTRAS** Fully served executive office. Mail services, and door signage. Easy access to highway and public transit. Office size is approximate. Dedicated phone lines, telephone answering service and printing service at an additional cost. (id:60365)
2935 Titanium Trail
Pickering, Ontario
Brand new and never lived in, this stunning 4-bedroom, 4-bathroom home offers luxury living at its finest. Thoughtfully designed with spacious living, dining, and family rooms, this home provides ample space for both everyday living and elegant entertaining.The custom kitchen is a chefs delight, featuring premium finishes and modern design. Enjoy beautiful hardwood flooring throughout the main level and staircase, while the bedrooms boast durable and stylish laminate flooring. Retreat to the luxurious primary bath complete with a relaxing soaker tub.Additional features include a double car garage, premium finishes throughout, and large windows bringing in natural light. Located in a desirable neighborhood, this property is ideal for AAA tenants who value quality, comfort, and style.****NOTE: Strictly No Pets, Unfinished Basement is not included**** (id:60365)
2706 Bayview Avenue
Toronto, Ontario
Welcome to this exquisite custom-built luxury residence, a true masterpiece offering timeless elegance and modern convenience. Set on a rare 100-foot wide by 220-foot deep lot, this stunning home features over 5,586 sq. ft. of refined living space, plus an additional 2,636 sq. ft. finished walk-out basement that opens to a private Outdoor Oasis. Beyond the dramatic curb appeal and auto-gated entry, you'll find an impeccably designed home showcasing top-tier luxury finishes throughout. The grand two-storey foyer with skylight sets the tone for soaring ceilings, rich Brazilian cherry hardwood, and heated marble floors. The gourmet chefs kitchen is open to the breakfast area with walkout and overlooks the spacious family room complete with fireplace and custom built-ins. Additional highlights include an elevator, a main floor library, and five fireplaces throughout. Enjoy two lavish primary retreats, each with gas fireplaces, walk-in closets, and luxurious 5-piece ensuites. The lower level is ideal for entertaining and relaxation with a recreation room, gym, nanny or guest suite, roughed-in home theatre, and direct walkout to the expansive garden and pool. Additional features include two furnaces, A/C, and close proximity to top-rated schools, Bayview Village, York Mills Plaza, and Highway 401. (id:60365)
215 Lonsmount Drive
Toronto, Ontario
Contemporary Residence Nestled On A Private Lush Ravine Setting. Spectacular Residence Which Redefines Modern Living. Every Detail Crafted For Comfort, Style, And Function. This Stunning Home Offers The Perfect Blend Of Space And Sophistication. Heated Driveway. Architectural Oversized Slab Entry Door. Professionally Landscaped To The Tens. Entertainer's Paradise. Premium Finishes And Seamless Flow Throughout. High-End Living. Chocolate Brown Gourmet Kitchen, Breakfast Bar Overlooking Family Room, Spa-Inspired Bathrooms, And Cozy Media Retreat. Outstanding Custom Outdoor Kitchen, Expansive Patio, Black Bottom Pool, Glass Railings Overlooking Ravine, Dramatic Exterior Lighting, Tree-Lined Emerald Cedar Hedges, And Sports Court. Resort Style Outdoor Living And And Recreation. Just Steps To Renowned Private And Public Schools, Shops, And Eateries. (id:60365)
3112 - 3 Gloucester Street
Toronto, Ontario
Priced to Sell. Experience elevated urban living at 3 Gloucester Street, a luxurious 1-bedroom + den, 1-bathroom condo offering 500 sq ft of stylish interior space plus a 108 sq ft balcony with stunning 31st-floor city views. Featuring high-end finishes, a sleek kitchen with built-in appliances, a spacious bedroom with ample closet space, and a versatile den perfect for a home office or guest area, this unit combines comfort and sophistication. Enjoy direct access to Wellesley Subway Station and world-class amenities, all just steps from Yorkville, U of T, and Toronto's vibrant downtown core ideal for professionals or savvy investors. All existing Furniture and projector TV are included. (id:60365)
708 - 50 Camden Street
Toronto, Ontario
The Sylvia is not your average condo - and that's exactly the point. This boutique residential loft building in the heart of the Fashion District delivers character, design, city energy, and an unmistakably cool vibe. In this pocket of Toronto, lifestyle and unbeatable convenience are part of everyday life, with Waterworks Food Hall, the Ace Hotel, and St. Andrews Park just outside your door. Inside, this 1-bed, 1-bath unit offers a thoughtful layout with a modern kitchen and eat-in centre island, FULL-sized appliances, wide plank floors, a spacious bathroom with an oversized vanity, large windows, and plenty of storage throughout. Residents also enjoy access to a fitness centre, party and meeting rooms, a landscaped courtyard with BBQs, and visitor parking. With a 100 walk score, 100 transit score, and 99 bike score, getting around is effortless. Whether you're a first-time buyer, a young professional, or a savvy investor, this one delivers the perfect mix of location, layout, and style. (id:60365)
3610 - 7 Concorde Place
Toronto, Ontario
Welcome to rarely offered Penthouse Level .. Suite 3610. Enjoy the privacy of the Top floor of the building. Bright and modern 1 bedroom, 1 bathroom suite with floor-to-ceiling windows showcasing scenic views of the park and conservation area. Open-concept living and dining area with plenty of natural light. Contemporary kitchen. Primary bedroom with closet and 4Pc bathroom. Conveniently located near the DVP, transit, shopping, restaurants, and trails. Building amenities include fitness centre, party room, concierge, and visitor parking. (id:60365)





