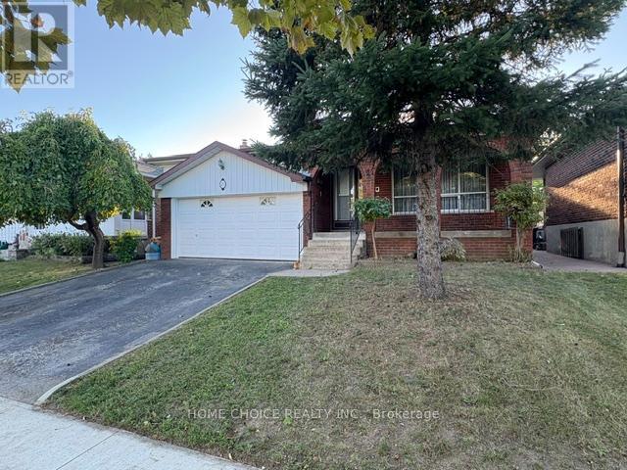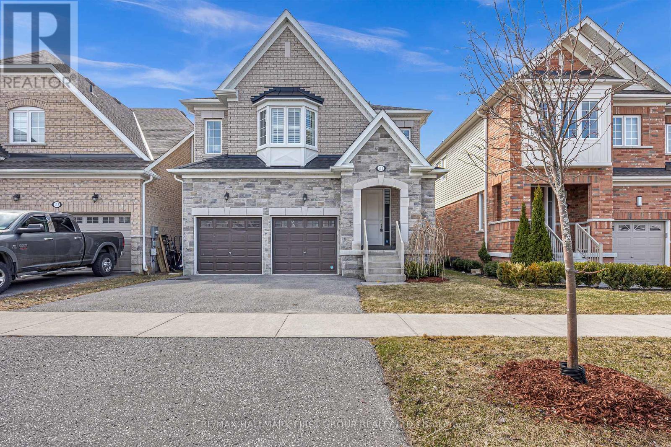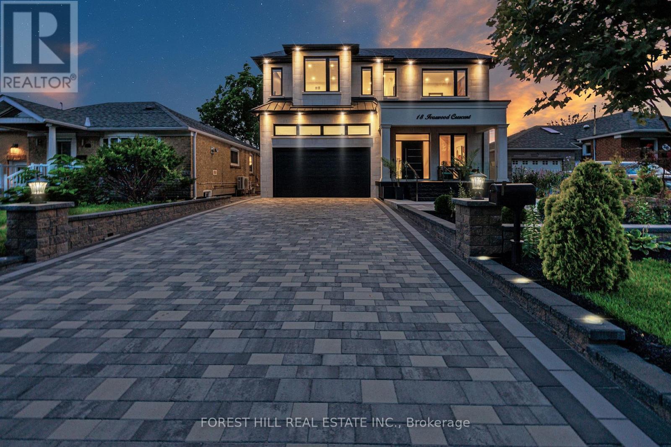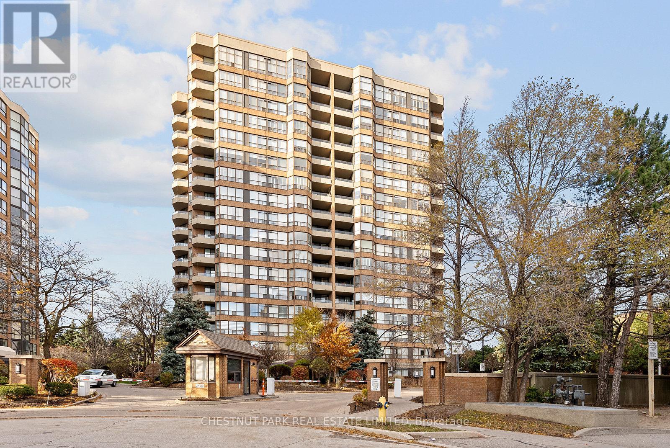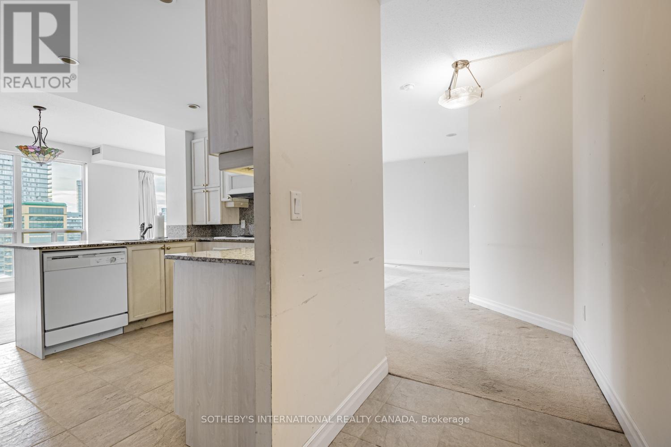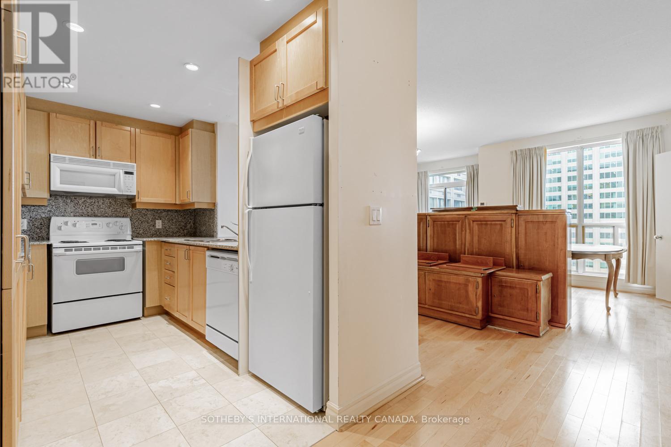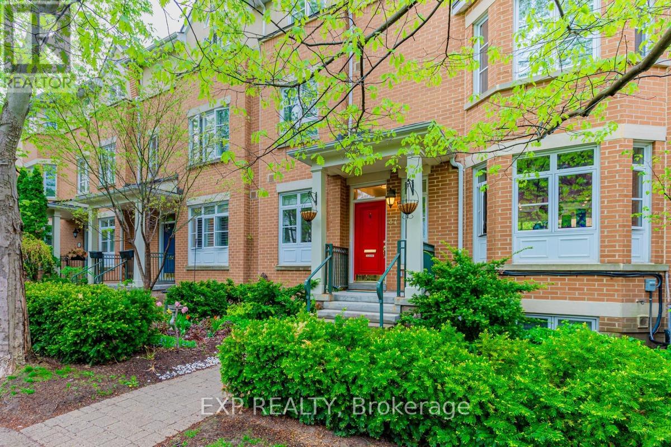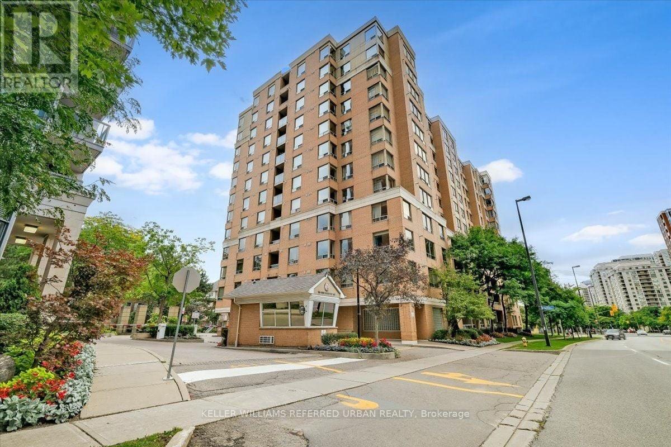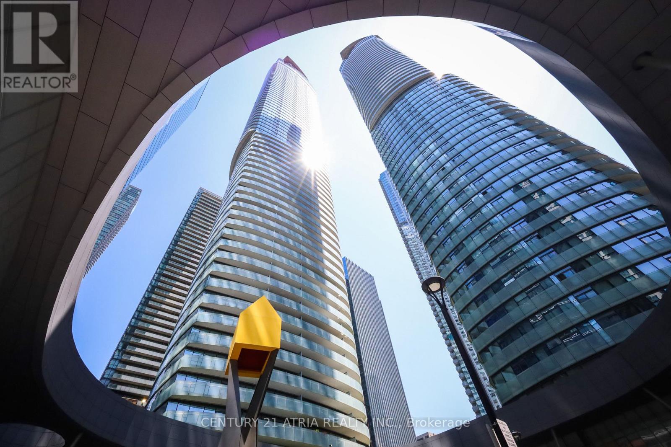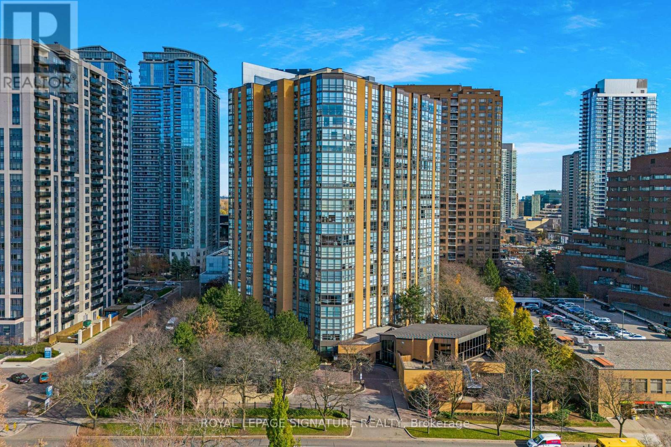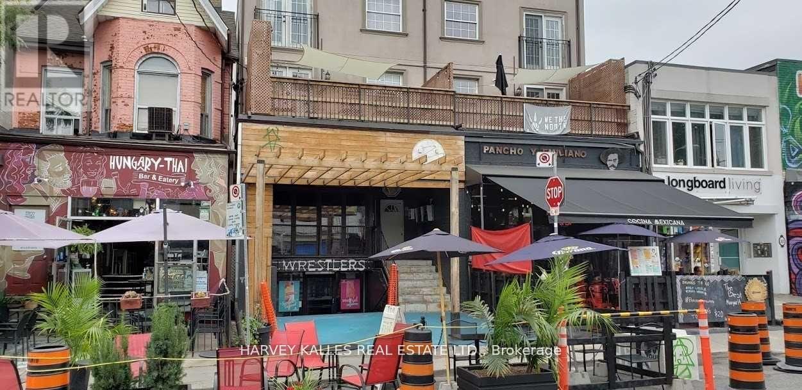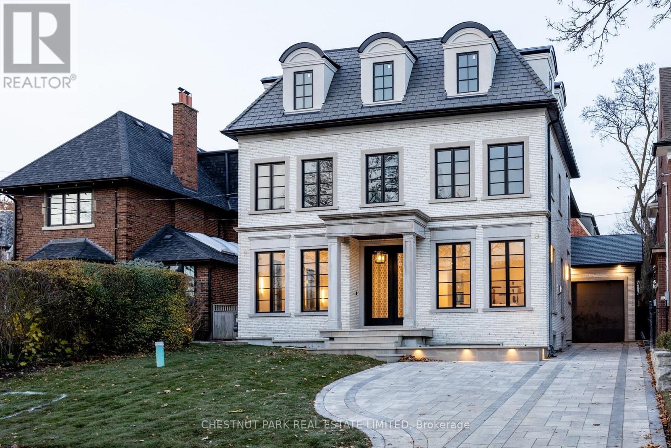27 Terryhill Crescent E
Toronto, Ontario
OPPORTUNITY KNOCKS! This detached home is located in a highly desirable neighborhood and offers incredible potential for the right buyer. With solid structure and a flexible layout, there's opportunity to renovate and create up to three rental units. Seller has available a quote from a reputable contractor on pricing to convert this home to a 3 unit rental. Perfect for investors, contractors, or buyers looking to add value and generate income. Enjoy a great lot, with a variety of fruit trees. Apple, pear, apricots, cherry, black berries and grape vines. Convenient location with access to transit, schools, parks, Highway and Scarborough Town Centre. Basement is partially finished with bedroom and rough in for kitchen. 2 cold rooms with one having the potential for a walk up. Bring your vision and unlock the full potential of this property. Seller is willing to remove trees if Buyer wants. Homes in this location rarely come on the market, with such opportunities. (id:60365)
111 Fred Jackman Avenue
Clarington, Ontario
Welcome to this stunning detached home, offering 2,478 square feet of beautifully designed living space in one of Bowmanville's most sought-after and fast-growing family-oriented communities. From the moment you arrive, the upgraded stone front elevation sets the tone for the elegance and attention to detail found throughout. Inside, soaring 9-foot ceilings on the main floor and rich hardwood flooring create a warm, open-concept living space perfect for families and entertaining.The spacious family room features a cozy gas fireplace, while the formal dining area and large windows fill the home with natural light. The gourmet kitchen is a chefs dream complete with granite countertops, a stylish backsplash, stainless steel appliances, and a breakfast bar, offering ample storage. Upstairs, four generously sized bedrooms provide comfort and privacy for the whole family. The backyard offers a peaceful, private setting ideal for relaxing or hosting gatherings.This home is ideally located within walking distance to soon-to-open schools, a new daycare, and outdoor recreation spaces, making it a perfect fit for growing families. Just minutes to the 407 , close to an upcoming local events venue, shopping malls, dining, and parks. Plus, with the major GO Transit train service expansion to Bowmanville on the horizon, commuting will soon be even more convenient adding incredible future value to this already exceptional property. Experience the perfect blend of luxury, comfort, and convenience in a neighbourhood designed for modern family living. (id:60365)
18 Ivorwood Crescent
Toronto, Ontario
The home is located in a low-density residential area within the Wexford-Maryvale neighborhood in Scarborough. Enjoy an effortless lifestyle just steps away from Parkway Mall, cafes, and public transit. A quick three-minute walk puts you on the bus route, and major highways like the 401 and DVP are easily accessible. This exquisite two-storey detached home offers a new standard of luxurious and versatile living, perfectly designed for both modern families. It features two fully legal and self-contained units, combining high-end design. The main unit welcomes you with a dramatic ten-foot ceiling and expansive windows that flood the open-concept living, dining, and kitchen areas with natural light. The kitchen is a culinary masterpiece, featuring a striking quartz waterfall center island, vast quartz countertops, and a full quartz backsplash. A pantry with custom cabinetry and matching quartz surfaces provides abundant storage with a high-end finish. Elegant white oak engineered hardwood floors and sleek glass railings flow seamlessly through the space, extending to the front and back porches. The living room features a direct walk-out to a fully landscaped, private backyard your personal oasis for relaxation and outdoor entertaining. The second floor, with its nine-foot ceilings, white oak engineered hard wood floors and oversized windows, is dedicated to private comfort. It features four spacious bedrooms with accent wall, each with its own walk-in closet and lavish ensuite bathroom, providing a spa-like retreat for every member of the family. The homes value is further enhanced by a fully legal, walk-up basement with its own self-contained unit. The second unit is a complete living space with its own separate entrance, two comfortable bedrooms, kitchen, full bathroom and laundry. Practicality meets luxury in the oversized two-car garage, which features a 13-foot ceiling and roughed-in wiring for an electric vehicle. (id:60365)
912 - 268 Ridley Boulevard
Toronto, Ontario
This highly sought-after, modernized condo rarely disappoints! It's bright and open, featuring two plus one bedrooms, two bathrooms, and an expansive 1,515 square feet with spectacular southeast-facing views. The kitchen boasts quartz countertops, high-quality kitchen cabinets, ample storage, and high-end built-in appliances, including a panelled French door fridge. Partially open to the living and dining room, the kitchen also features a breakfast nook. The bonus room can be used as an office, family room, or third bedroom. The spacious primary bedroom offers two walk-in closets, a four-piece bathroom, and a built-in entertainment/storage unit. The laundry room comes complete with a large stackable washer and dryer and a utility sink. Ridley Boulevard residences are perfect for up- or downsizers seeking luxury and safety. With 24-hour gatehouse security, an outdoor pool, gym, sauna, party and billiards room, visitor parking, and a car wash, these residences offer everything you need. The well-maintained grounds and building further enhance the superior living experience, providing quick access to the highway or shops and restaurants of Avenue Road. It's finally "the one" to call home. (id:60365)
3810 - 8 Park Road
Toronto, Ontario
Rare and versatile ownership opportunity at The Residences of 8 Park Road, positioned on the penthouse level and set high above the dynamic Bloor Street East and Yonge Street corridor. Penthouse 3810, originally a corner 2 bedroom/2 bathroom plan, offers approximately 1133 sq. ft. with a desirable south exposure overlooking the downtown skyline. The layout includes a spacious living and dining area with balcony walkout, a primary bedroom with a walk-in closet double closets and four piece ensuite, a second bedroom with its own 3-piece bath and balcony access, ensuite laundry, and the convenience of one parking space and two lockers. Adjoining through an interior doorway is Penthouse 3811, an approximately 800 square foot one bedroom plus den, finished with hardwood floors and bright west facing views and additional parking space and two lockers. Each suite maintains its own entrance and fully contained kitchen, offering exceptional flexibility for multi generational living, an independent work or guest suite, or a combined residence approaching nearly 2000 square feet of interior space. The interior doorway may be easily sealed and walled for complete separation if preferred. Ownership is further elevated by the building's standout amenities. Residents enjoy an exclusive sky lobby, media room, concierge service, and a remarkable 12,000 square foot rooftop terrace on the fifteenth floor, beautifully landscaped with lounge areas and BBQ stations-an ideal retreat for entertaining or unwinding beneath the evening sky. Maintenance fees include heat, hydro, water, central air conditioning, parking, building insurance, and common elements for added convenience. Set within the Yonge and Bloor neighbourhood, this address offers unmatched connectivity to boutique shopping, cultural venues, rapid transit, and the bustle of Toronto's premier urban crossroads. A distinctive offering with tremendous potential in one of the city's most connected locations. (id:60365)
3811 - 8 Park Road
Toronto, Ontario
Rare and versatile ownership opportunity at The Residences of 8 Park Road, positioned on the penthouse level and set high above the dynamic Bloor Street East & Yonge Street corridor. Suite 3811, an approximately 800 sq. ft. one bedroom plus den, enjoys bright west facing exposure and two walkouts to an open balcony. The interior features hardwood-style flooring, a spacious living and dining area with access to the balcony, an efficient kitchen, a primary bedroom with a double closet, a 4-pc bath, a den with balcony access, ensuite laundry, and the convenience of parking and two lockers. Adjoining through an interior doorway is Suite 3810, originally a 2 bedroom/2 bath plan offering approximately 1133 sq.ft. with sweeping south views over the downtown skyline. Its layout includes a generous living and dining area with balcony walkout, a primary bedroom with a walk-in closet and 4-pc ensuite, a second bedroom with a 3-pc bath and its own balcony access, ensuite laundry, parking and two lockers. Each suite retains its own entrance and fully contained kitchen, offering exceptional flexibility for multi generational living, an independent work or guest suite, or a combined residence approaching nearly 2000 square feet of interior space. The interior doorway may be easily sealed and walled for complete separation if preferred. Ownership is further elevated by the building's standout amenities. Residents enjoy an exclusive sky lobby, media room, concierge service, and a remarkable 12,000 sq. ft. rooftop terrace on the 15th floor, beautifully landscaped with lounge areas and BBQ stations. Maintenance fees include heat, hydro, water, central air conditioning, parking, building insurance, and common elements for added convenience. This residence offers unmatched connectivity to boutique shopping, cultural venues, rapid transit, and the bustle of Toronto's premier urban crossroads. A distinctive offering with tremendous potential in one of the city's most connected locations. (id:60365)
37 Shaftesbury Avenue
Toronto, Ontario
37 Shaftsbury is located just steps away from Summerhill Station. Enjoy the Upscale neighbourhood of Summerhill: Restaurants, Shops & Total Walkability. This Townhouse is situated on a quiet tree-lined street. The home features vaulted ceilings on the 3rd floor & a large balcony. The Principal Bedroom is on the 2nd floor & offers lots of space, a Walk-in Closet & Ensuite. Walkout to the Patio off of the Living/Dining, Mudroom off of Parking Garage - Very Secure Access. (id:60365)
308 - 88 Grandview Way
Toronto, Ontario
A rare opportunity to own a spacious and beautifully maintained 2-Bedroom + Den condo in the heart of North York at Yonge & Finch. Located within a gated, Tridel-built community - this expansive suite offers an impressive blend of comfort, privacy, and modern upgrades-perfect for families, professionals, or downsizers seeking generous living space and exceptional convenience. Thoughtfully designed with separate living and dining areas, an upgraded modern eat-in kitchen with quartz countertops, and a bright solarium/den with elegant French doors - a perfect work-from-home or kid-zone option. The large primary bedroom includes a walk-in closet and a private 4-piece ensuite. East facing, offering morning sunlight and a peaceful atmosphere with no street noise. Large ensuite laundry room offers additional storage space. Recent improvements include updated appliances, lighting fixtures, and window coverings. New A/C 2025. Includes 2 owned underground parking spaces & storage locker. Building amenities features a 24 Hr Concierge, Gym, Party Room, Self-Serve Carwash++ Steps To Finch And North York Centre Subway Stations, Restaurants, Stores, Mel Lastman Square, Mitchel Field Community Center + Top-Rated Schools - McKee And Earl Haig. (id:60365)
1002 - 14 York Street
Toronto, Ontario
Lovely 2 split bedroom, 2 full bath South East exposure, 781 sq. ft. unit in the heart of downtown! Hardwood flooring throughout, modern kitchen, great layout, tons of natural light, includes locker. Exceptional facilities include: Indoor pool/jacuzzi, sauna, gym, with 24 hr security. Lively and convenient location with PATH access ton Union Station, Financial District, steps ton the Waterfront, CN Tower, groceries, retail and within steps to tons of eateries and cafes! Hydro is separate. Professionally cleaned. Available Partially furnished or unfurnished. Ready to move in and enjoy! (id:60365)
2110 - 131 Beecroft Road
Toronto, Ontario
*An Exceptional Opportunity In Sought After ' Manhattan Place' * Tastefully Updated & Meticulously Maintained 2 Bedroom 2 Bathroom Suite With Over 1,500 Sq. Ft. Of Space. Fabulous Renovated Kitchen With Quartz Countertops & Bosch Appliances. One Of The Best Views In The Building Being Both South & West. Bright And Spacious, Terrific Flow, Large Ensuite Locker, Freshly Painted & Ready To Move In. Two 'Murphy Bed' BONUS In Second Bedroom. All Utilities Included (Heat, Hydro, Water, Cable). A Fantastic Community With Outstanding Amenities & 24 Hour Concierge. This One Is Not To Be Missed.... (id:60365)
Main - 198 Augusta Avenue
Toronto, Ontario
Former Licensed Restaurant Overlooking Focal Corner Of Kensington Market At Baldwin , With Front Patio and potentential for 2 patios , Suits Restaurant /Bar/Cafe , Retail , Fashion, Health And Beauty , Homefurnishings , Tourist , Service Uses , Legal Dispensary Uses .Existing Fixtures and commercial kitchen including exhaust system Available .Rent includes Realty taxes and building insurance . Tenant pays utilities and share of increases in expenses . Size Approximate (id:60365)
36 Ava Road
Toronto, Ontario
A newly built custom residence, designed by Spragge Architects, is perfectly positioned with southern exposure and captivating winter city views. Exemplifying exceptional craftsmanship in the heart of prestigious Forest Hill. This 6-bedroom, 8-bathroom home spans over 5,200 sq ft of refined living space, blending timeless artistry with the finest materials. From the moment you arrive, a heated walkway leads to an impressive entrance framed by a brick and Indiana limestone facade. Inside, soaring 10.5-foot ceilings, a sweeping curved staircase, and a grand stone hallway set a tone of understated elegance. The formal oversized living and dining rooms feature coffered ceilings, a statement fireplace, and a butler's pantry designed for seamless entertaining. Sunlight fills the principal rooms, overlooking manicured gardens and a saltwater pool, while a private elevator offers effortless access to every level. Enter through the private side entrance from the driveway into a well-appointed mudroom that combines function and style, adjacent to a striking powder room with marble floors and an integrated marble sink. The chef's kitchen, anchored by a generous eat-in island and breakfast area, connects to a welcoming family room with custom built-ins, a coffered ceiling, and a walk-out to the private yard. Upstairs, the Primary suite offers a tranquil retreat with a private balcony, custom walk-in closet with exquisite cabinetry, and spa-inspired ensuite. Two additional bedrooms, each with designer finishes and ensuite bathrooms, complete this level. The top floor adds versatility with two more bedrooms, a full bath, an office or play space, and a sunlit laundry room with abundant storage. The lower level impresses with a large recreation room, wet bar, gym, guest/nanny suite, powder room, and ample storage & radiant heating. Just steps from Forest Hill Village, Cedarvale Park, and only 15 minutes to Yorkville. Thirty-Six Ava Road defines modern luxury and effortless living. (id:60365)

