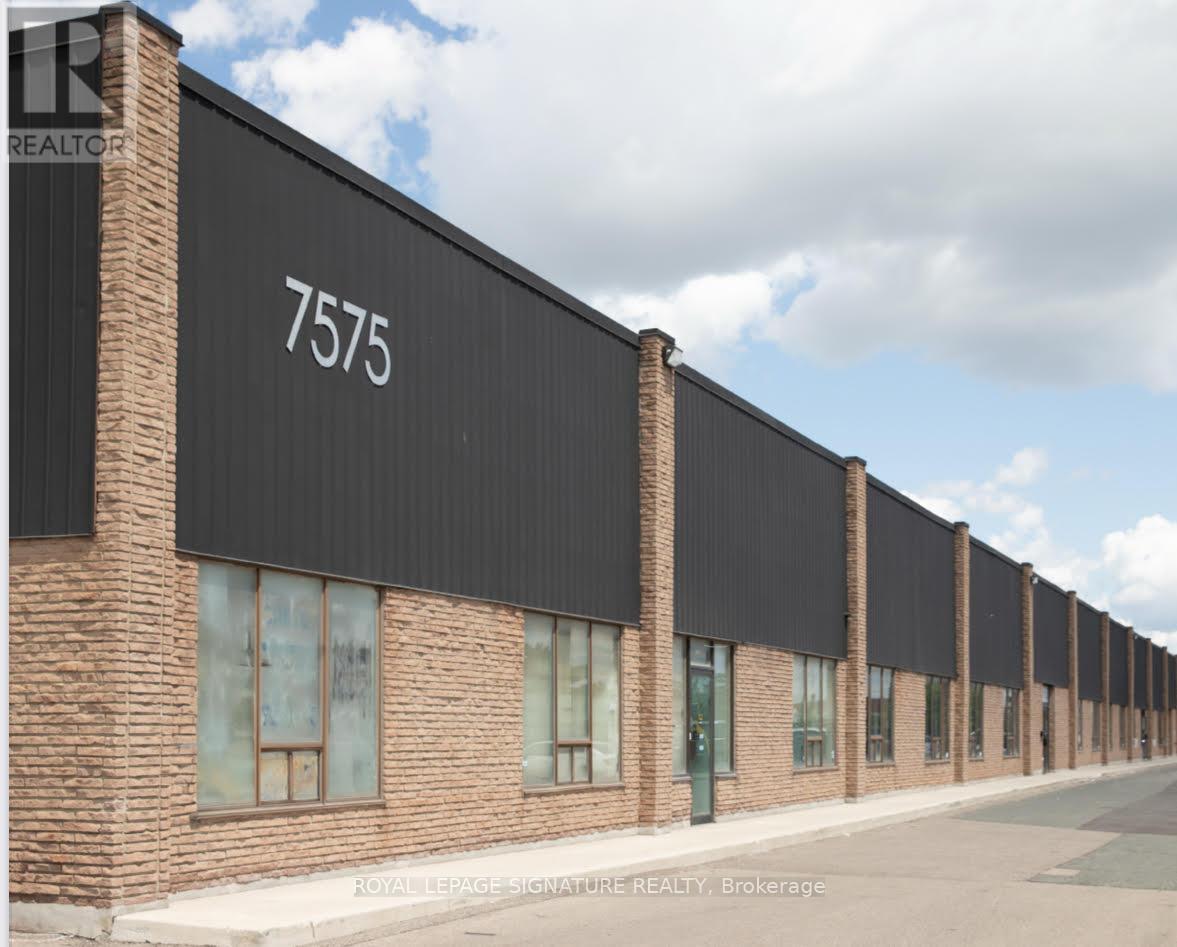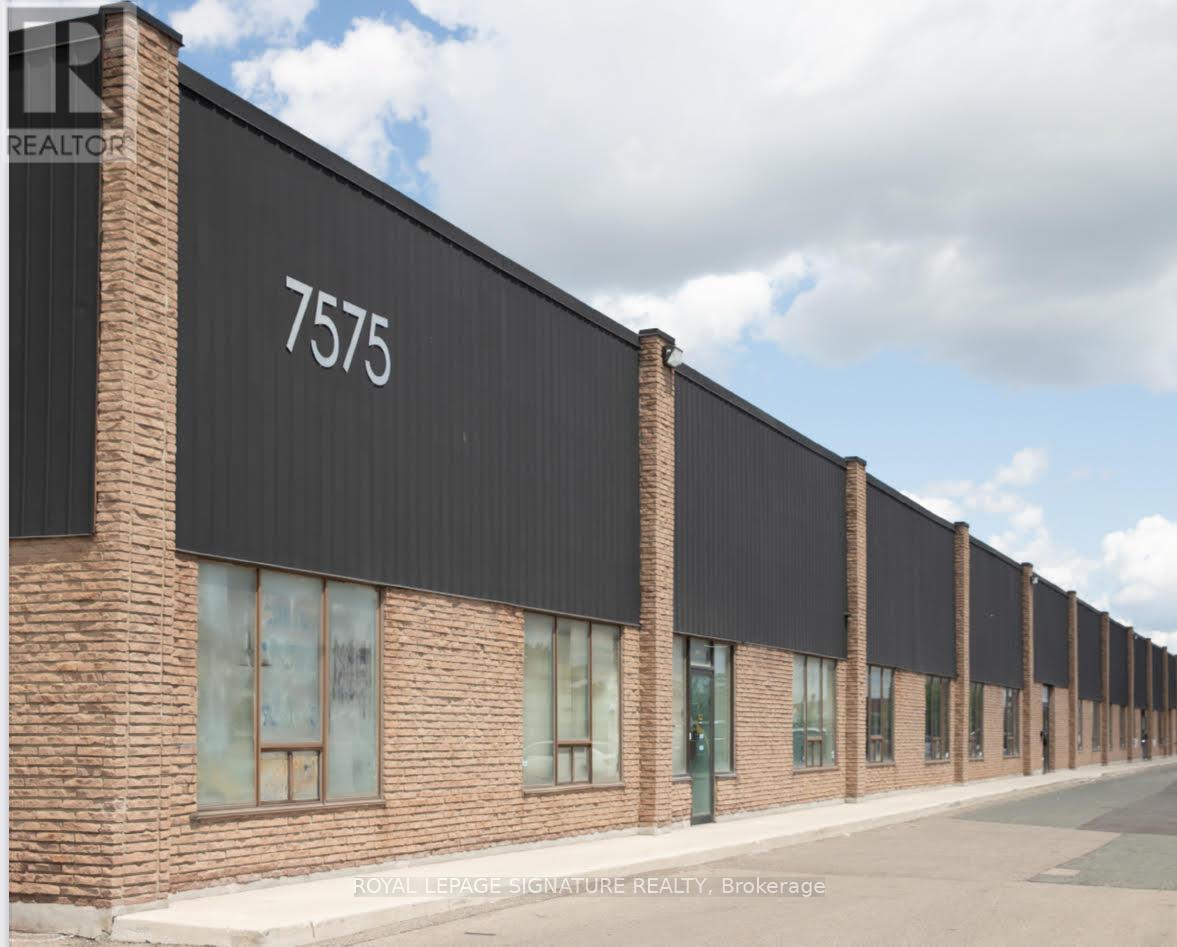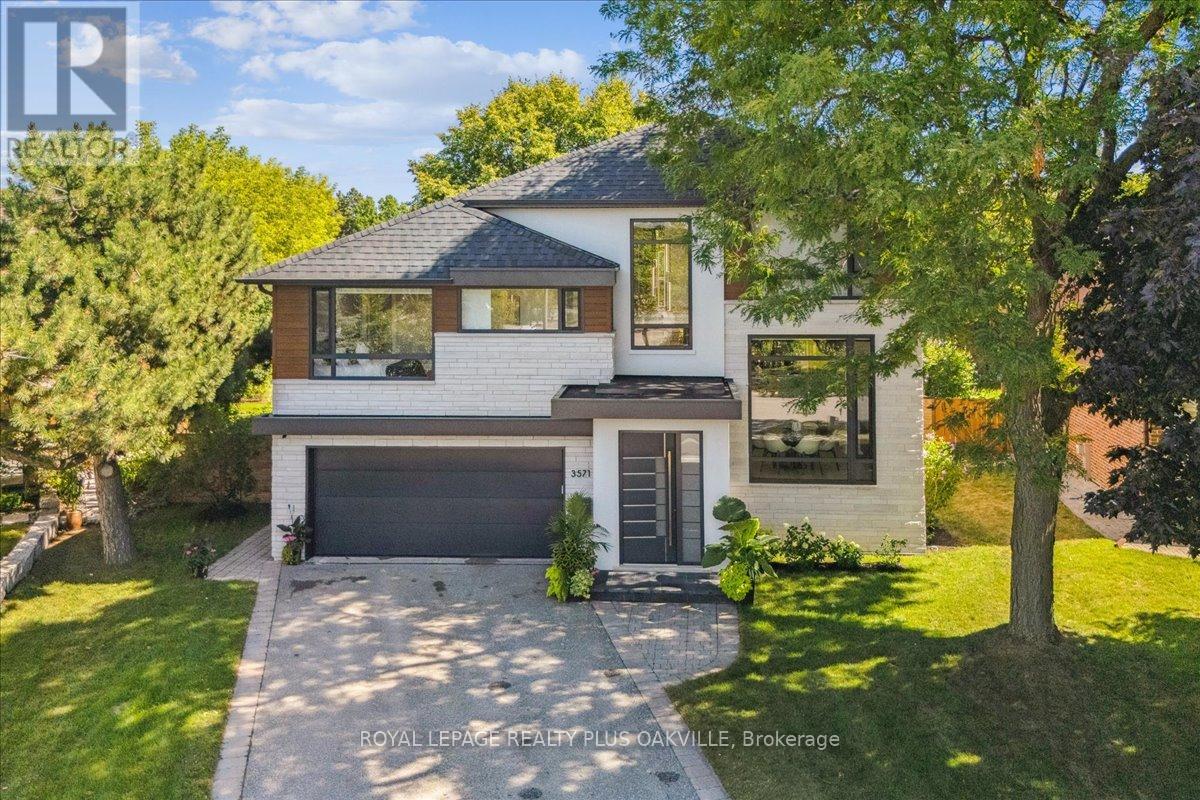1-2 - 7575 Kimbel Street
Mississauga, Ontario
Functional end unit warehouse space comprised of 11,900 sq ft (10,423 warehouse and 1,477 office) with 2dock doors, 1 drive in door and a shipping yard accommodating 53 ft trailers. Desirable E3 zoning and prime location on north end of Pearson Airport. Convenient location with easy access to 410, 427, 401. (id:60365)
6-8 - 7575 Kimbel Street
Mississauga, Ontario
Functional warehouse space comprised of 14,698 sq ft of warehouse with 3 dock doors and a shipping yard accommodating 53 ft trailers. Desirable E3 zoning and prime location on north end of Pearson Airport. Convenient location with easy access to 410, 427, 401. (id:60365)
68 Mary Street
Halton Hills, Ontario
Welcome to Marywood Meadows! This 3-bedroom home offers the perfect blend of charm and functionality. Situated in a highly sought-after neighbourhood, you'll love the walking distance to the fairgrounds, Main Street, schools, and hospital --- making this an ideal location for families and professionals alike. Inside, the upgraded kitchen is thoughtfully designed with granite counters, modern cabinetry, new appliances and ample storage. A large living room and dining room with a walkout to a covered patio is perfect for rainy days and pool access. The laundry room and family room with a fireplace and walkout to the courtyard make up the main floor. The lower level expands the living space, featuring a large recreation room complete with a retro bar. For those looking for added space, this basement also comes with an unfinished area already framed, including 2 bedrooms, plus a kitchen and bathroom rough-in --- a fantastic setup for teens, or extended family accommodation. Upstairs, the home continues to impress with a bright and inviting second floor that has been thoughtfully designed for both comfort and functionality. The converted 3 bedroom layout provides generous space for the whole family, with each bedroom having the use of a dedicated washroom. The primary is a true retreat, complete with its own large ensuite bath with large soaker jet tub and a sliding door to the balcony overlooking the pool and property. 2 other large bedrooms, one with its own 2 piece bath, complete the second story. With multiple bathrooms on this level, morning routines are a breeze! Step outside to your private backyard oasis, where a courtyard, mature trees, and inground pool create a serene retreat for relaxation and entertaining. Plenty of opportunity to be creative and make this space your own! Recent upgrades include shingles, carpeting, HW on demand, and kitchen appliances. Do not miss the opportunity to own this fabulous home in one of Georgetown's most desirable communities! (id:60365)
317 - 395 Dundas Street W
Oakville, Ontario
Sub-lease this beautiful 2+1 Bed, 2 Bath Condo | 1,115 SQFT + 100 SQFT Balcony | Parking & Locker included. Live in style in this brand-new, light-filled condo with 10-ft ceilings, 1,115 SQFT of interior space, and a 100 SQFT oversized balcony. Featuring a split 2+1 layout, you'll enjoy privacy, space, and flexibility the enclosed den easily works as a 3rd bedroom or home office.The open-concept living/dining area boasts laminate floors, high-end finishes, and a modern kitchen with stainless steel appliances & a chic backsplash. The primary bedroom includes a walk-in closet and ensuite. Enjoy AI-integrated smart living with digital door locks & an in-suite touchscreen. Amenities: 24/7 concierge, indoor/outdoor lounges, fitness studios, parcel storage, pet spa & visitor parking.Includes: Parking, locker, internet, S/S appliances, full-size washer/dryer, all ELFs. (id:60365)
3940 Tacc Drive
Mississauga, Ontario
Welcome to this impeccably maintained and FULLY FURNISHED 3-bedroom detached home in the highly sought-after Churchill Meadows community. Designed with a bright, open-concept layout, the home features distinct living and dining areas, along with a spacious family-friendly eat-in kitchen that flows effortlessly to a private backyard retreat and charming patio. Enjoy the airy feel of 9-foot ceilings on the main level, enhanced by the warmth of pot lights throughout. The finished basement, complete with a 3-piece washroom, offers an ideal space for leisure, entertainment, or extended family living. This home comes fully furnished with tasteful, high-quality furniture, ready for you to move in and enjoy. Perfectly situated near Erin Mills Town Centre, Credit Valley Hospital, Churchill Meadows Community Centre, top-rated schools, parks, and with easy access to Hwy 403/401. (id:60365)
77 Stafford Drive
Brampton, Ontario
Freestanding industrial building with approx. 3,500 sq. ft. of usable space including mezzanineand office area. Ideal for automotive or truck repair, construction-related businesses, or avariety of permitted industrial uses under zoning. Outside storage allowed. Well-maintainedproperty built out by the current owner, offering flexibility for multiple operations. Greatopportunity in a high-demand Brampton location. Available immediately. (id:60365)
1195 Crestdale Road
Mississauga, Ontario
Welcome To This Lovely Bungalow In The Prestigious Community of Lorne Park. Situated On A Quiet, Tree-Lined Street, This Thoughtfully Designed Home Offers Approximately 4,900 Square Feet Of Total Living Space, Including A Spacious 2,450 square foot Main Level And Basement. With Three bedrooms And Three Full Bathrooms, This Home Features A Bright, Open-Concept Layout Enhanced By Large Windows, Hardwood Floors, Pot Lights & California Shutters. Third Bedroom Can Easily Be Converted To Two Separate Rooms. The Centrally Located Floating Staircase To The Lower Level And Cathedral Style Skylight Are Sure To Impress. The Kitchen With Two Tone Cabinetry, Quartz Countertops/Backsplash, Stainless Steel Appliances Including A Gas Stove/Range & Breakfast Bar Is Both Stylish And Functional. The Additional Formal Living Room Is Perfect For More Intimate Entertaining. The Primary Suite Offers A Large Walk-In Closet, A Spa-Like 5-Piece En-suite And Lovely Backyard Views. Two Secondary Bedrooms Are Spacious And Private With Access To A Second Full Bath. The Finished Basement Adds Versatility With Two Expansive Living Spaces, A Game Room, A Fourth Bedroom, Full Bath And Large Laundry Room,. Step Outside To Your Own Private Oasis - Complete With The Fully Fenced Backyard, Saltwater Pool And Waterfall, A large Deck For Entertaining, Professional landscaping, And A Custom Putting Green To Perfect Your Swing. An Oversized One Car Garage With Backyard Access And Six Car Driveway Provide Ample Parking. Conveniently Located Close To The Lakeshore, Parks, Scenic Trails, Shopping, Restaurants and Lorne Park Secondary School. This Home Combines Lifestyle, Comfort And Convenience In One Of Mississauga's Most Desirable Communities. (id:60365)
20 Glenforest Road
Brampton, Ontario
Welcome to a DETACHED HOME that perfectly blends comfort, space, and thoughtful design AND A HUGE BACKYARD. This immaculately cared-for 3-level backsplit detached offers exceptional living in one of the areas most desirable neighborhoods ideal for families or professionals seeking both charm and practicality. Step into a bright, open-concept living and dining space filled with natural light from the large front window, creating a warm and inviting atmosphere from the moment you arrive. The spacious eat-in kitchen is designed for everyday ease and connection, featuring an intuitive layout and ample room for shared meals and conversation. With THREE generously sized bedrooms, this home provides plenty of room for rest, privacy, and productivity. Outside, the large lot and ample parking add to the comfort and convenience of this rare leasing opportunity. This is more than just a rental its a place you'll be proud to call home. (id:60365)
2709 - 1 Elm Drive W
Mississauga, Ontario
** Available Oct 1** Beautiful 1-Bedroom + Den, 2-Bath Suite for Lease in Mississauga. Freshly painted and move-in ready, this well-maintained condo offers a spacious layout with bright, unobstructed city views and plenty of natural light. Featuring a modern kitchen with stainless steel appliances, generous room sizes, and a functional open-concept design, this suite is perfect for both comfort and convenience. Located in the heart of Mississauga, just steps to Cooksville GO Station, Square One, transit, shops, restaurants, and parks, with quick access to the QEW and Hwy 403. Available furnished or unfurnishedflexible to suit your needs. (id:60365)
503 - 55 Yorkland Boulevard
Brampton, Ontario
Welcome to 55 Yorkland Blvd S, Unit 503 an absolute showstopper offering breathtaking, unobstructed southwest views of the lush greenbelt. This beautifully designed, turn-key condo features a spacious open-concept layout with 2 large bedrooms, 2 full bathrooms, and floor-to-ceiling windows that fill the space with natural light and showcase stunning views from every room. Enjoy a chefs dream kitchen with quartz countertops, a large centre island with integrated breakfast bar, upgraded stainless steel appliances, and an extended pantry with matching quartz. The primary suite boasts a walk-in closet and glass shower ensuite. Additional features include premium laminate flooring throughout, en-suite laundry, 9-ft ceilings, 1 parking spot (1 owned & 1 rented), and an owned locker conveniently located near the elevator. Situated minutes from Hwy 407, Hwy 427, Hwy 7, and the GO Station, with schools, public transit, shopping, and trails nearby, this condo offers the perfect blend of comfort, style, and convenience. A rare find that truly has it all don't miss your chance to call this exceptional unit home! (id:60365)
15 Lucky Lane
Brampton, Ontario
Turnkey Luxury Just Bring Your Bags! Welcome to this rarely offered 4+2 bedroom, 5 bathroom home in a highly sought-after Brampton neighbourhood. Featuring approx. 2,750 sq. ft. above grade and nearly 4,000 sq. ft. of total living space, this home is loaded with upgrades and style. Main floor boasts 9 ft ceilings, hardwood floors, crown mouldings, pot lights, formal living & dining rooms, a spacious family room with gas fireplace, and a gourmet kitchen with granite counters, backsplash, pantry & stainless steel appliances. Upstairs, enjoy 4 large bedrooms each with its own ensuite bath perfect for family comfort. Finished basement with separate entrance includes 2 bedrooms, 1 bath, living room & kitchen Basement is currently tenanted and the tenant is willing to stay if the buyer wants to earn extra income or leave. Turnkey Option: Sellers will leave most furniture (except 3rd bedroom set & formal living room furniture/sofa/tables) if price is right move in with just your bags! Additional Features: Double door entry & upgraded staircase with iron pickets40 ft frontage with designer driveway California shutters throughout Meticulously maintained Walk to schools, parks, transit, banks & shops. Don't miss your chance to own this elegant, stylish, and spacious family home in a sought-after Brampton neighbourhood. (id:60365)
3571 Swirlingleaves Crescent
Mississauga, Ontario
Rarely Offered Custom Estate in Prestigious Applewood. Get Ready to Discover a one-of-a-kind residence in Mississauga's sought-after Applewood community set on a massive, private pie-shaped lot. This fully redesigned 5-level split offers approx. 4,000 sq. ft. of luxurious living space, blending timeless elegance with modern sophistication. Each of the four spacious bedrooms features its own private ensuite, crafted with bespoke finishes to ensure the utmost comfort and privacy. Throughout the home, American oak hardwood flooring provides a warm, refined backdrop. At the heart of the home, a European-inspired chefs kitchen dazzles with sleek custom cabinetry, an extended waterfall quartz island, and a full suite of premium Dacor appliances, including a built-in oven, microwave, fridge, dishwasher, wine fridge, and professional-grade cooktop.The open-concept living room with a dramatic black marble fireplace overlooks the serene backyard oasis perfect for entertaining or quiet family evenings. A striking open staircase with white glass railing and soaring sight lines further elevate the homes design. Every detail has been thoughtfully upgraded, from custom European windows and doors to a contemporary garage façade, plus all-new plumbing, pot lighting throughout, surround sound system, central vacuum system, electrical, and HVAC for worry-free living. For professionals, the expansive private office offers space to work in style. An entire separate living suite with its own kitchen, bedroom, living area, and bathroom is ideal for extended family, a teenagers retreat, or a private nanny's quarters.This is more than a home it's a statement of design, luxury, and lifestyle. Opportunities like this are exceptionally rare in Applewood. Don't miss the chance to make this custom estate yours. (id:60365)













