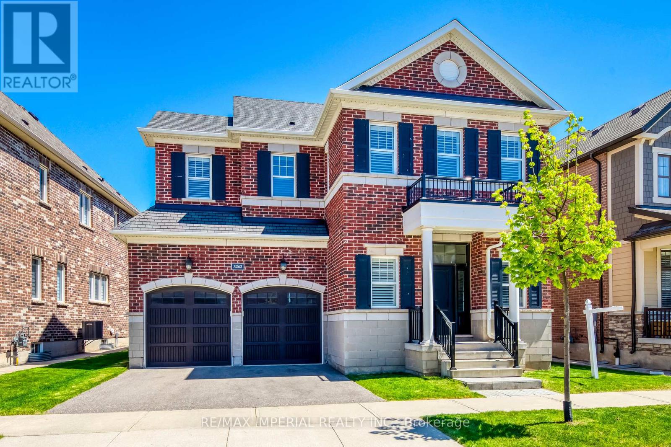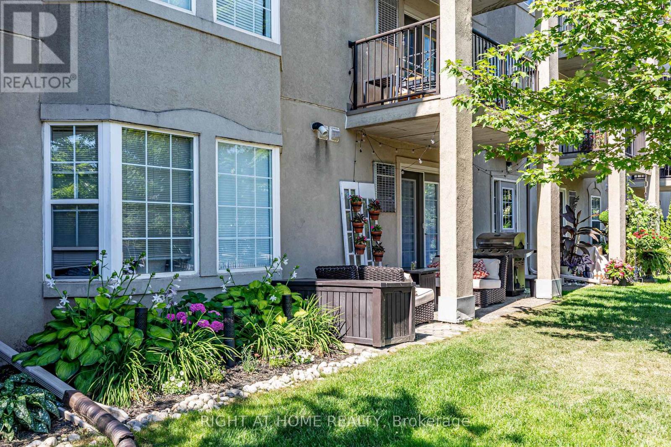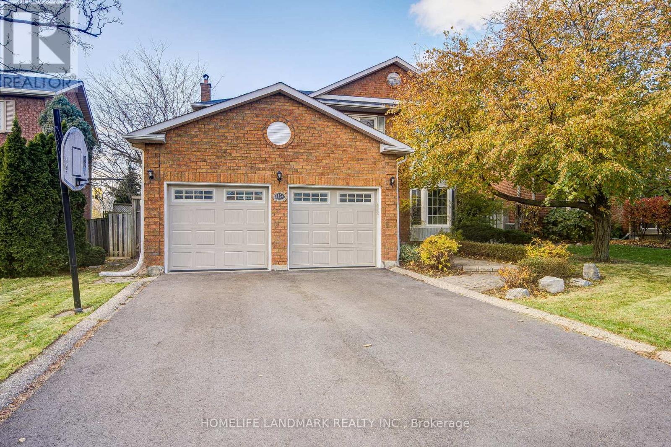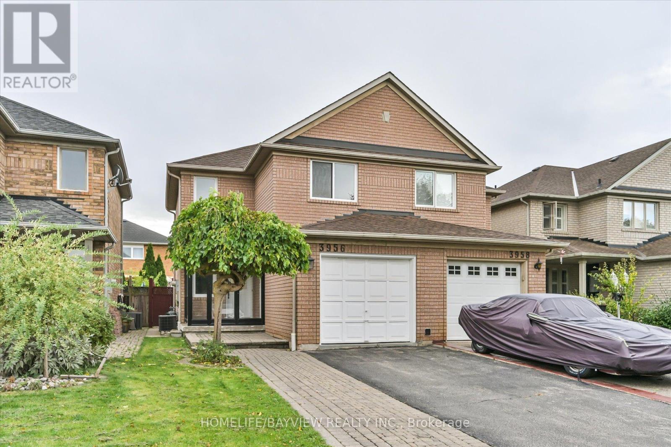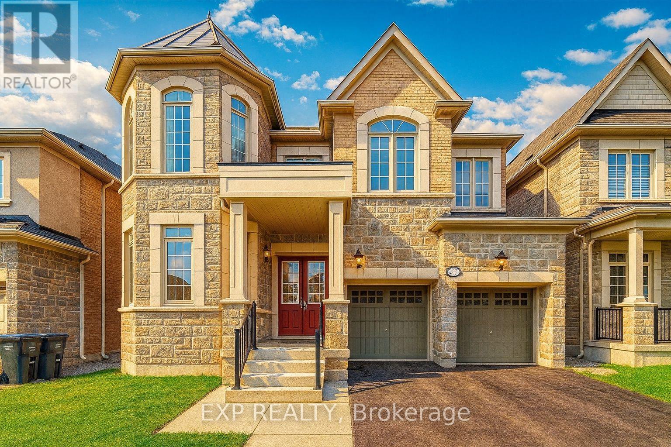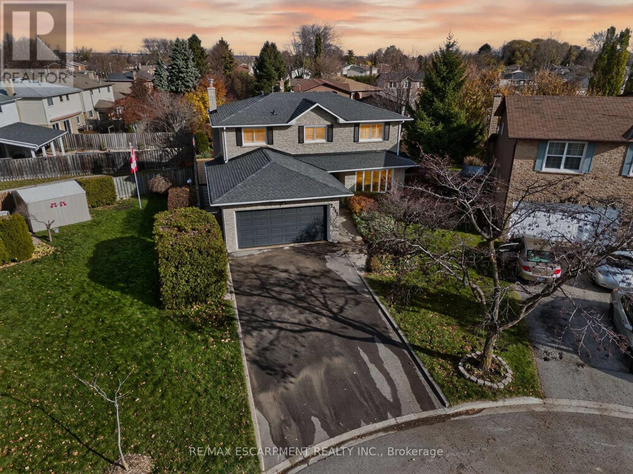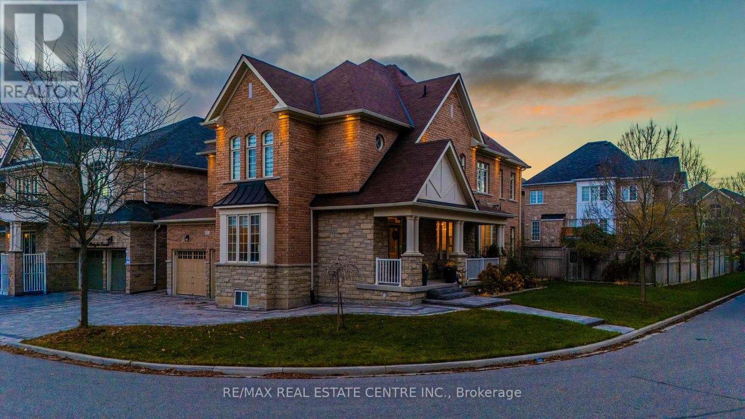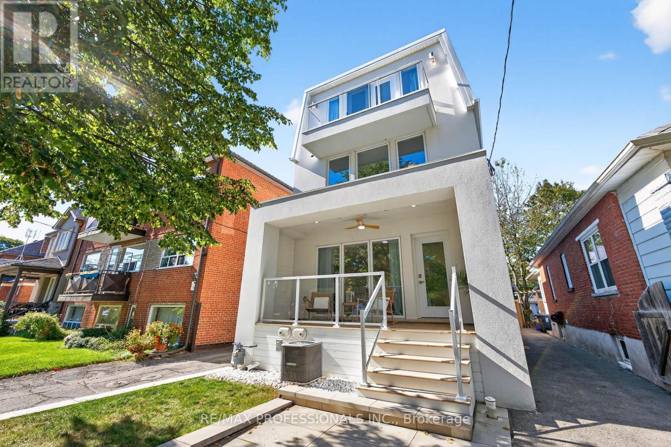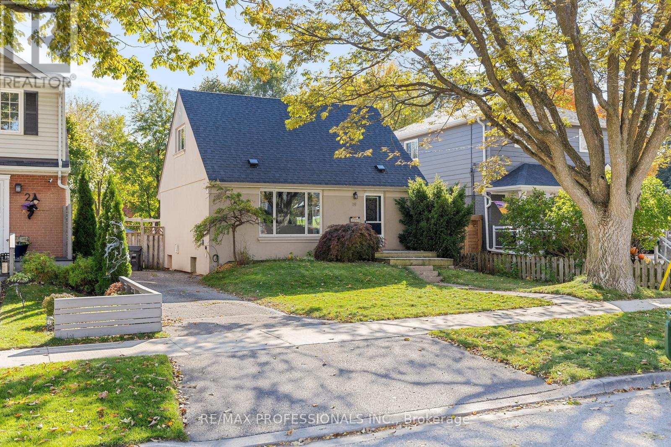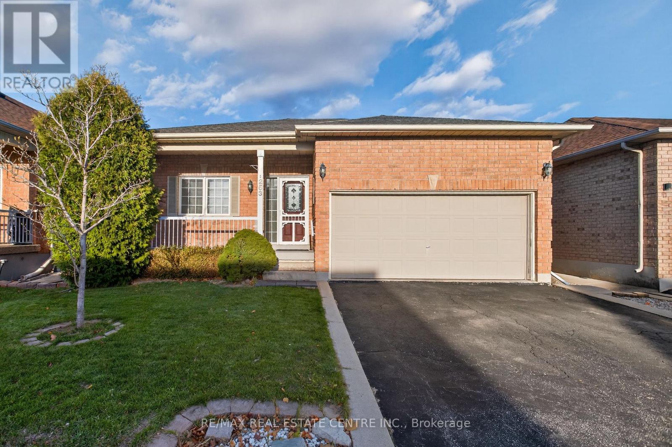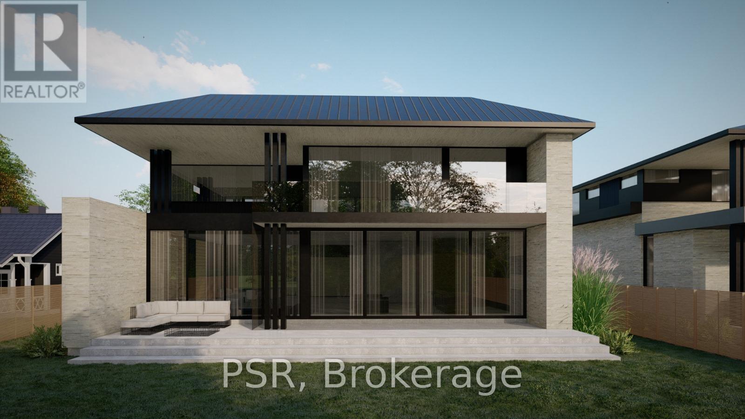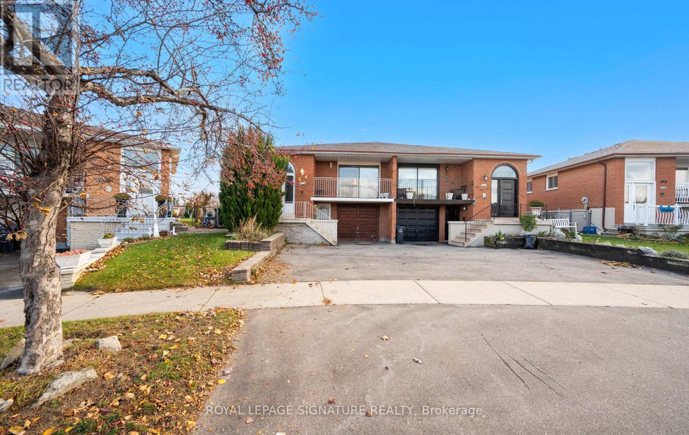3263 Donald Mackay Street
Oakville, Ontario
RARE Elevator-Ready Preserve Home | 4 Beds + Loft + Office | 45ft LotNot your average Preserve listing this future-ready, 4-bed 4-bath upgraded home features a fully enclosed elevator shaft running through all three levels. No retrofitting. No guesswork. Just quiet luxury that ages with your family. Situated on a premium pie-shaped lot in a quiet interior crescent approximately 45 ft frontage, 48.3 ft rear, and 92 ft deep this residence boasts a classic red brick facade with stone base and black shutters, offering a refined Colonial aesthetic.This is one of the largest models in the area, offering over 3,100 sq.ft., Featuring 4 bedrooms and 3+1 baths with extensive builder upgrades, on the second floor, Riobel faucets in showers and standing tubs and all sinks in bathrooms. Features 10-foot ceilings and plenty of pot-lights on the main floor. A spacious office located on the main floor with a big window, impressive Smart-control washing machine and dryer, highly efficient and quiet. Upstairs includes a flexible loft staged as a peaceful indoor plant retreat.Repainted throughout and enhanced with all new modern light fixtures. Central air conditioning, central vacuum. Two build-in attached car garage with both remote control. Move-in ready, professionally staged, and just steps from future school, pond, and parks! desirable neighbourhoods and more! Must see in person. A great opportunity to own this exceptional home. (id:60365)
107 - 1431 Walker's Line
Burlington, Ontario
Welcome to a beautifully maintained and updated condo in a great Burlington location. A rare opportunity to own a true ground floor condo in one of Burlington's most desirable communities. This bright and spacious unit offers the perfect blend of comfort and convenience, with direct walkout access to your private patio and the open green space beyond. Ideal for pet owners or anyone who enjoys easy indoor-outdoor living, it provides simple and convenient ground-level access. Inside, the home has been thoughtfully updated with modern finishes throughout. The kitchen features stainless steel appliances including a new dishwasher and stove (2024), and opens to a generous living area with vinyl flooring installed in 2023. The renovated bathroom (August 2022) has been fully gutted and beautifully redone, while the primary bedroom offers new pot lights (2022) and a bright bay window. The spacious second bedroom includes a walk-in closet and offers flexible use as a guest room or home office. Enjoy in-suite laundry, underground parking, and an exclusive-use locker for added storage. The building includes access to a fitness room, party room, and plenty of visitor parking. Located in the heart of Tansley Woods, you are steps to parks, shops, restaurants, transit, and just minutes to the QEW, 407, and GO Station. (id:60365)
1124 Creekside Drive
Oakville, Ontario
Stunning 4+2 Bdrm Home Backing Onto Park and Tennis Court In Desirable Wedgewood Creek ! Quiet family street.Move-in ready with hardwood floor thru-out, custom millwork & built-in speakers(As is). Gourmet eat-inkitchen w/ granite counters, island, S/S appliances & ample storage. Bright main floor w/large windows overlooking private SW-facing yard.2nd flr offers 4 spacious bdrms & upgraded baths. Primary features sitting area w/ panoramic windows, W/I closet & luxury 5-pc ensuite w/ heated marble flrs, Jacuzzi tub & steam shower.Prof finished basement w/ large rec room, gas FP, wet bar & 2 extra bdrms-ideal for guests/homeoffice. Backyard oasis w/ in-ground pool (brand new liner), stone pavers & low-maintenance landscaping. Double garage, landscaped grounds & paver walkway. Close to top schools, parks,trails & shopping. (id:60365)
3956 Bentridge Road
Mississauga, Ontario
A lovely semi-detached 2-storey home, nestled in a coveted tranquil neighborhood. Radiating with pristine beauty and abundant natural light, this residence offers a haven of comfort. The entire house has been thoughtfully upgraded, showcasing a custom-designed kitchen adorned with elegant granite countertops, an open-concept layout, and top-of-the-line stainless steel appliances. laminate flooring, complemented by the warm glow of pot lights, graces every floor. Step into the finished basement, a versatile space boasting a convenient 3-piece bathroom & kitchen, a cozy bedroom, and in-unit washer and dryer facilities. Perfect for relaxation or entertaining guests. Beyond its walls, the location is truly advantageous. With swift access to major highways including 401, 403 and 407, your commuting needs are effortlessly addressed... Don't miss the opportunity to witness the allure of this stunning home. (id:60365)
91 Clockwork Drive
Brampton, Ontario
Welcome to an unparalleled luxury detached home in ravine , offering an impressive 5,400 SqFt of finished living space in a safe, family-friendly neighbourhood within a high-ranking school zone. More than just a residence, this property delivers a lifestyle of elegance, privacy, and income potential, thanks to its two dwelling units in the basement-generating an estimated $42,000 annually.Nestled on a premium ravine lot, the home provides a peaceful, nature-filled backdrop with unmatched tranquility while being surrounded by one of the area's most prestigious communities. Inside, you'll find 4 spacious bedrooms, 6 washrooms, 3 full kitchens, and a beautifully finished basement with multiple separate entrances, making it ideal for extended family, guests, or investors seeking strong rental returns.Over $350,000 in luxury upgrades have been meticulously invested, including wide-plank hardwood flooring, crown molding, smooth ceilings, and soaring 10-ft ceilings on the main floor. The 9-ft ceilings on the second floor and basement further enhance the home's open and elegant feel. The upgraded chef-inspired kitchen features a large centre island, premium cabinetry, and a stylish designer backsplash, complemented by a cozy family room with a modern fireplace overlooking the ravine. (id:60365)
2347 Tweedsmuir Court
Burlington, Ontario
Welcome to 2347 Tweedsmuir Court in the heart of the Brant Hills community. This fantastic 5-bedroom, 4-bathroom home has been tastefully updated from top to bottom with quality, stylish finishes. The bright and spacious main floor features convenient main-level laundry, a brand-new custom kitchen, a large dining area, a cozy family room with a gas fireplace, a sleek 2-piece bathroom, and a unique living room filled with natural light. The upper level offers four generous bedrooms, including a beautiful primary suite with a massive walk-in closet and a stunning ensuite, along with a well-appointed main 4-piece bathroom. The lower level adds even more living space with a great-sized rec room featuring an electric fireplace, a fifth bedroom, and an additional 3-piece bathroom. The fully fenced, pie-shaped backyard provides a private outdoor retreat perfect for families. Located just steps from Bruce T. Lindley Public School, which offers French Immersion, this gorgeous home on a quiet, family-friendly court is truly a must-see. (id:60365)
11 Mistyglen Crescent
Brampton, Ontario
Facing peaceful green space on a quiet crescent and set on a premium corner lot, this home offers over 5,000 sq. ft. of total finished living space in one of the area's most desirable locations, featuring rich maple flooring, nine-foot ceilings, a hardwood staircase with iron pickets, a spacious kitchen with a large island and pantry, stainless steel appliances, a bright living area with a gas fireplace, and a dedicated main-floor office. The second level includes engineered hardwood in the halls, cozy carpeted bedrooms, four well-appointed bedrooms with two ensuites plus a Jack-and-Jill bathroom, generous walk-in closets, and a primary suite with ten-foot ceilings and an additional exercise room that can be converted into a fifth bedroom. The professionally finished basement enhances the home further with a separate entrance, nine-foot ceilings, two bedrooms, one bathroom, enlarged windows, ample storage, and electrical outlets ready for a future washer and dryer setup-ideal for extended family or guests. Completing the property is a double-car garage, a landscaped yard with an upgraded composite deck, and an oversized interlock patio. (id:60365)
22 Ninth Street
Toronto, Ontario
Stunning 3-Story Beach House-Inspired Home, Completely Rebuilt in 2023! This one-of-a-kind residence in New Toronto's Lake-Side community offers 3 spacious bedrooms, 4 beautifully designed bathrooms, and a perfect blend of modern luxury and warm charm. The open-concept main floor features a sun-filled living space and a chef's dream kitchen with a large family island, premium stainless-steel appliances, integrated built-in dishwasher, countertop stove with commercial-grade hood vent, and built-in wall oven & microwave. Elegant undermount and glass cabinet lighting, along with ample storage, make this kitchen an entertainer's delight! Step outside to a large back deck and garden with a built-in Hydropool Swim Spa, creating a private backyard oasis ideal for relaxation or gatherings. The 2nd level boasts two large, light-filled bedrooms with generous closets, a modern 4-piece bath, and convenient laundry. Retreat to the entire third level, exclusively designed as a private Primary Suite featuring a sun-drenched bedroom with an electric fireplace, balcony overlooking the treed neighborhood, and a luxurious 5-piece spa ensuite with a soaker tub, crystal chandelier, double sinks with light-up anti-fog mirrors, and a separate shower with elegant glass Tiffany tile. Enjoy instant privacy with a custom remote blind! Glass & steel railings throughout add a sleek, contemporary touch. The finished basement offers a separate entrance, kitchen area with rough-in for a stovetop & hood vent, spacious recreation room, 3-piece bath, fourth bedroom, and rough-in for additional laundry-perfect for guests or in-law/rental suite potential! Complete with a garage for storage! Steps to beautiful parks, trails, schools, shopping, transit (TTC & GO), and so much more, this fully rebuilt home is truly turnkey and ready for you to move right in and start living your life by the lake! (id:60365)
19 Mitcham Drive
Toronto, Ontario
Fire Up the Grill and Embrace Backyard Living with Direct Views of Delma Park! Discover the charm and comfort of this lovely 2+1 bedroom detached home in the heart of West Alderwood. Set on an exceptional 41' x 125' lot with rare park-side privacy and no rear neighbours, this property offers space to grow and room to dream - ideal for first-time buyers, young families, or those looking to build or expand in a sought-after pocket. Step inside to a warm and inviting layout with a walkout from the main level to a private backyard oasis. Whether you're relaxing with your morning coffee or hosting summer get-togethers, the spacious patio and included hot tub make it a perfect outdoor retreat - with Delma Park as your backdrop. Major upgrades offer peace of mind for years to come, including exterior stucco with added insulation, roof (2022), newer furnace, Magic Windows with a 30-year warranty, and a tankless water heater. The beautifully renovated lower level feels like a private suite, featuring a large primary bedroom with walk-in closet and a luxurious spa-like ensuite - ideal for quiet relaxation or extended family. Located steps from Sir Adam Beck Park & School, Alderwood Community Centre, Etobicoke Valley Park trails, Sherway Gardens, Farm Boy, and Long Branch GO. Commuters will love quick access to Hwy 427, QEW, and Gardiner. Private driveway parks 3 cars. Don't miss this rare opportunity to secure a park-side lot in one of Alderwood's most loved communities - where convenience, nature, and neighbourhood charm come together. ***Flexible 1.5-storey layout featuring 2 bedrooms on the upper level, with the original 3rd bedroom on the main floor currently functioning as a dining room (easily converted back if desired). The lower level was thoughtfully designed as a primary retreat for a shift-working owner, offering a spacious bedroom, a huge walk-in closet, and a spa-inspired ensuite-ideal for those seeking privacy, quiet, or a separate sanctuary within the home.*** (id:60365)
253 Malick Street
Milton, Ontario
Very charming, lovely, well maintained, modern-style 2+1 bungalow w/ rare double car garage + 4 car parking in quiet fam. friendly pocket of Timberlea in central Milton speckled with dog-walkers, clusters of children playing in yards and neighbours just out-and-about for their daily strolls. This particular gem of a find is well within walking distance to Milton Mall, Milton GO, various plazas, community parkettes, trails, EC Drury H.S, grocery stores, pub. transit, Milton District Hospital and the list truly goes on and on. The home itself has tasteful naturally stained lighter faux wood laminate throughout, open concept living w/ blended dining & living rooms, 9 ft main floor ceilings, a bevy of well of placed windows throughout that has sunlight pouring in from all angles, a sizeable all white kitchen w/ oversized pantry, 2 large main level bedrooms that includes a large primary room w/ 4 pc ensuite, double sink, stand-up shower and walk-in closet. The basement is partially finished with a bedroom that can sub-out for an office or children's play area. The basement also boasts 8 ft ceilings and (when/if) finished could contribute an additional 1500+ sq ft of livable space, which would easily tip the scales at approx 3,000 sq ft. The potential is very promising and rather eye-opening when considering that approval may be granted for w/o or sep. entrance (due diligence req.). The backyard also features a well designed/integrated sundry of stonework that comprises the w/o out deck space that rests beneath a large b/i gazebo will surely make for great summer BBQs and delightful evenings with preferred guests. You won't regret visiting this property as it is very much priced to sell!! Don't miss out!! (id:60365)
370 Meadow Wood Lane
Mississauga, Ontario
Amazing opportunity near the waterfront in the renowned Rattray Park Estates. Located just a few steps from Mississauga's stunning shoreline 370 Meadow Wood Lane offers a rare chance to own a 7,000 sq. ft. masterpiece of luxury real estate in one of the city's most prestigious south-end enclaves. Designed by the award winning architectural studio SMPL this show stopping home was envisioned with soaring ceilings, grand open-concept living spaces, a showpiece chef's kitchen, expansive bedrooms with spa-inspired ensuite's, and a lavish primary suite. The blueprint of this home reflects true high-end craftsmanship and modern elegance. The lower level features above-grade windows, a massive family room/recreation area, guest suite, den and an additional400 sq. ft private space that would be ideal for a gym, golf simulator or cigar lounge! The choice is yours...Presently the home is dry walled, presenting buyers with two exceptional opportunities: purchase now and complete the home to your exact vision, selecting your own finishes and design touches or purchase now and allow the builder to complete the project, delivering a fully finished, move-in-ready luxury residence. Located Steps from waterfront trails, Adamson Estate, Rattray Marsh walking trails, Meadow Wood Tennis Club and Meadow Wood Lakefront Park, Port Credit Yacht Club, and the vibrant shops and restaurants of Clarkson Village and Port Credit, this property offers unmatched potential for your future luxury home in one of Mississauga's most sought-after locations. Please reach out to listing agent with any questions or to set up a private tour. (id:60365)
3912 Midhurst Lane
Mississauga, Ontario
Welcome to this spacious 5-level backsplit semi-detached home in the heart of Rathwood! Sitting on a generous 6,900 sq. ft. pie-shaped lot (with a rear width of approx. 66 ft), this property stands among the larger lots in the neighbourhood and offers outstanding space, versatility, and potential for both families and investors alike. The home features 4 bedrooms and 2 full baths, with all windows above grade allowing natural light to fill every level. Multiple living areas across the split levels make it ideal for multi-generational living or creating separate units for rental income. The deep backyard is a rare find, private, expansive, and complete with a large accessory building, perfect for storage, a workshop, or hobby space. Enjoy a prime Mississauga location just minutes from Central Parkway Mall, Square One Shopping Centre, MiWay & GO Transit, Highway 403, top-rated schools, parks, and community centres. A solid home in an excellent neighbourhood with room to grow, customize, or generate income. 3912 Midhurst Lane offers the flexibility today's buyers are looking for. (id:60365)

