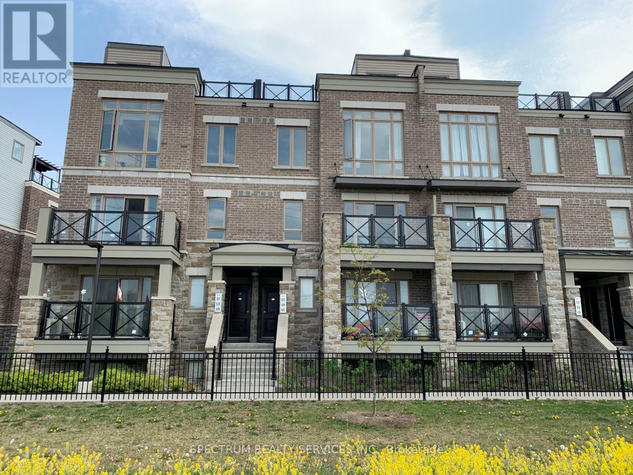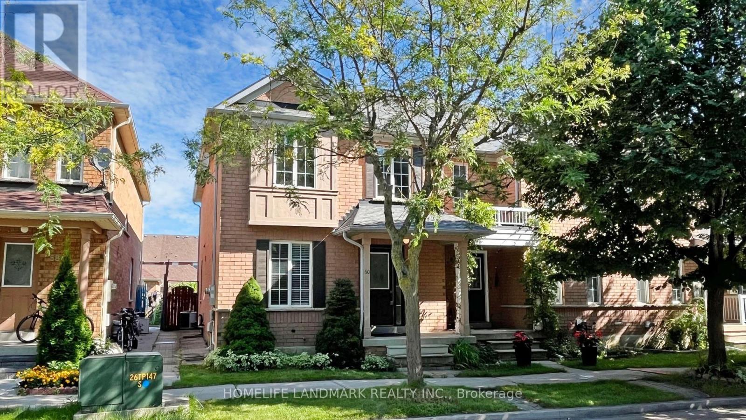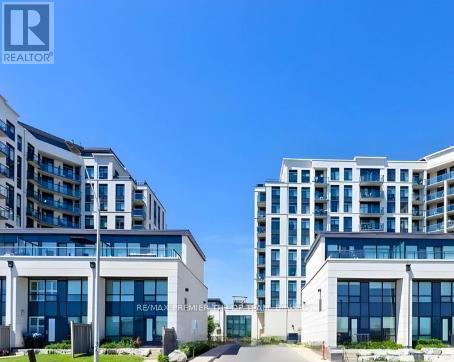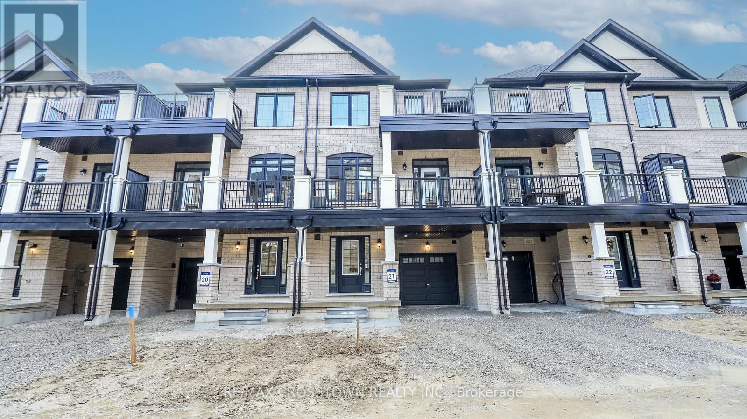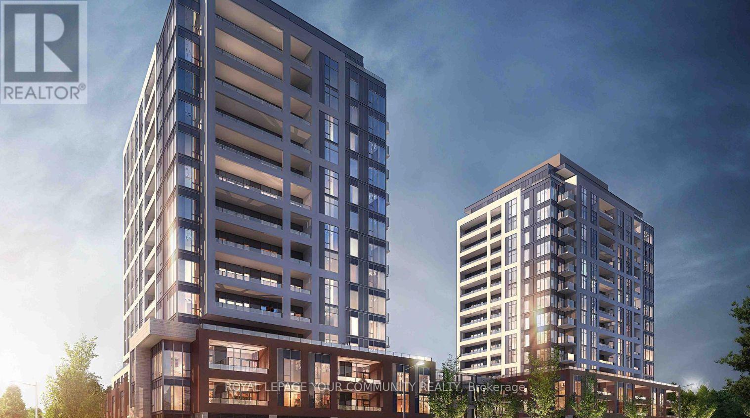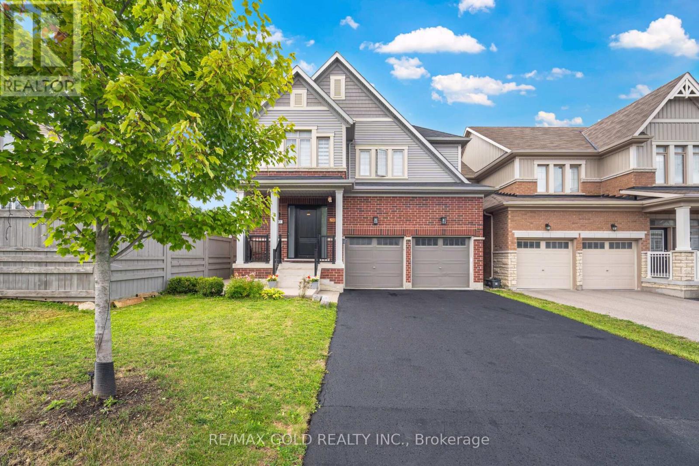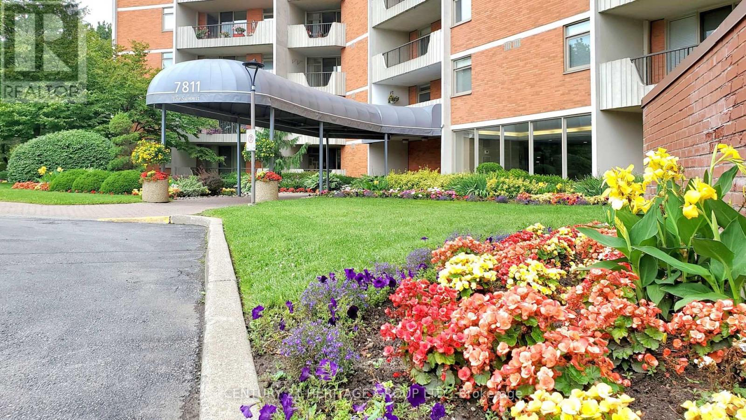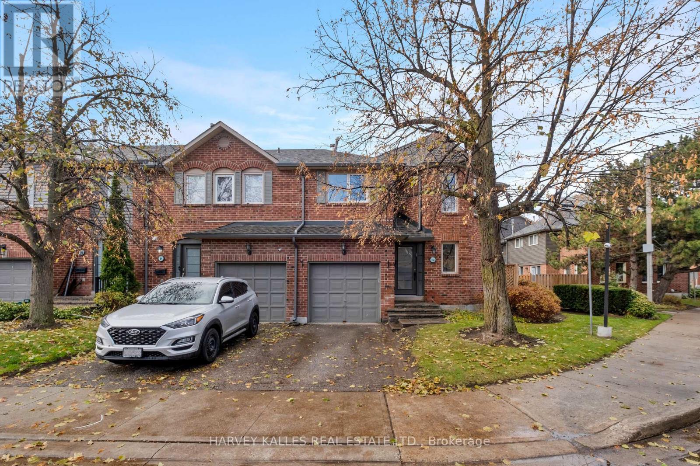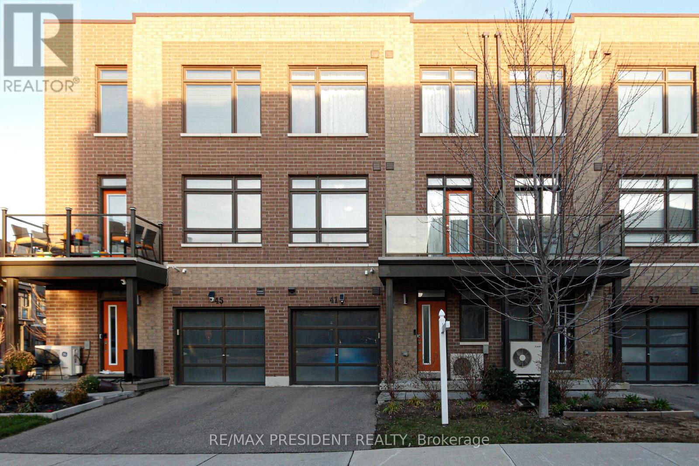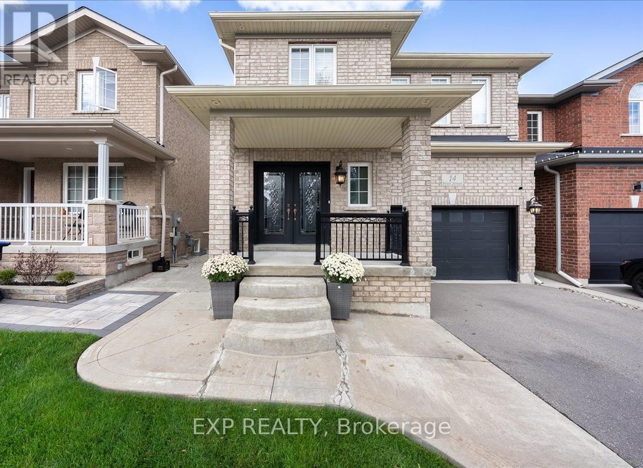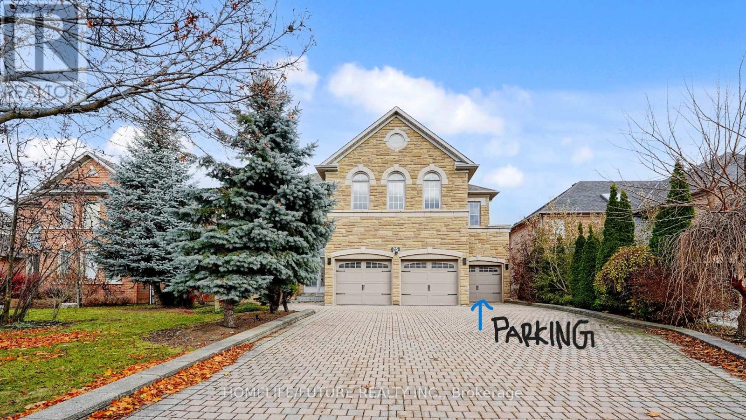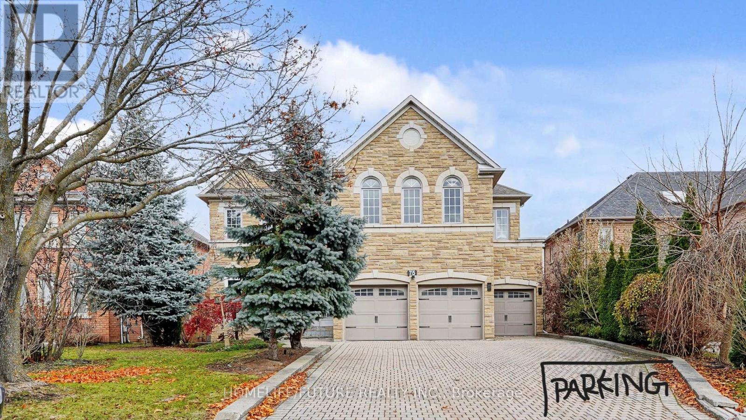524 - 30 Dunsheath Way
Markham, Ontario
Impeccable Two Bedroom, Sun Filled Townhouse. Modern, Spacious Open-Concept Layout With S/S Appliances, Kitchen Island & Breakfast Bar. Oak Stairs & Iron Pickets, Laminate and Ceramic Flooring Throughout, Floor-To-Ceiling Windows; Gorgeous Private South Facing Roof-Top Terrace. **Two Side-by-Side Underground Parking Spots!** Great Location - Close To Public Transit, GO, 407, Hospital, Community Centre, Schools, Parks and Markville Shopping. A Must See! (id:60365)
60 Cariglia Trail
Markham, Ontario
Beautiful End unit Freehold Townhouse In Sought-After South Unionville Neighborhood. Bright & Spacious, 3 Bedrms, 3 Washrooms, Detached Double Car Garage. S/S Appliances, Hardwood Floor Thought Out. Master Bedroom With 4 Pc Ensuite. Close To Markville Mall, Supermarket, Public Transit, Go Train, Hwy407, School, Restaurant, Park. (id:60365)
806 - 12 Woodstream Boulevard
Vaughan, Ontario
2 bedroom 2 full bathroom condo is a must see! From a spacious and functional layout, high ceilings, upgraded kitchen with Caesarstone countertops and glass backsplash, good size bedrooms with walk-in closets and a west side view makes this unit one of a kind. Stainless steel appliances in the kitchen. This unit comes with 1 parking. This unit is close to many amenities and offers many amenities within the building such as a gym and party & meeting rooms. (id:60365)
Unit 21 - 2023 Matteer Court
Innisfil, Ontario
Welcome to this stylish 3-storey townhome offering 1,730 sq.ft. of carpet-free living space, thoughtfully designed for modern comfort and convenience. Featuring 3 bedrooms, 3 bathrooms, and a private driveway with a 1-car garage, this home is perfect for professionals, couples, or families. Walk into the main level with laundry and utility room. The 2nd floor has an upgraded kitchen boasts granite counters, a large centre island, stainless steel appliances, and an impressive walk-in pantry with abundant built-in shelving. The kitchen flows seamlessly into the bright great room, complete with a French door walkout to a private balcony-a perfect space for morning coffee or evening relaxation. finishing off this level is a convenient powder room, making everyday living a breeze. The Upstairs, you'll find two generously sized bedrooms with large windows, a 4-piece main bath, plus a spacious Primary Bedroom featuring its own French door walkout to a second private balcony, dual closets, and a beautifully appointed ensuite bathroom with walk in shower. With modern finishes throughout, this home delivers both style and functionality. Ideally located near schools, parks, shopping, banks, and everyday amenities, just minutes to the beach, Hwy 400, Bradford, and Newmarket, this property offers exceptional convenience in a growing community. A wonderful opportunity to enjoy living in the heart of Innisfil! (id:60365)
A502 - 705 Davis Drive
Newmarket, Ontario
Welcome To The Brand New Kingsley Square Condos - Prime Newmarket Location! This Suite Provides An Absolutely Ideal Layout With 1 Bed + Large Den, Open Concept Living Space w/ Plenty Of Room To Entertain, And A Kitchen Complete With Quartz Countertops And Stainless Steel Appliances. This *NEVER LIVED IN* Unit Features 9 Foot Ceilings, Vinyl Flooring, A Large Entry Way Closet, A Primary Room w/ A Huge Walk-In Closet, and A Balcony Accessible From The Living Room. The Perfect Space For All - Young Couples, Professional Individuals, Families And More! The Building Is Complete With State Of The Art Amenities Including A Gym, Pet Wash Station, Party Room, Outdoor Terrace, Visitor Parking & More! The Location Can't Be Beat - Just Minutes To Hwy 404, Southlake Hospital, VIVA Transit, Historic Newmarket Main Street, Upper Canada Mall & Plenty Of Restaurants, Shops And All Other Amenities You May Need. (id:60365)
10 Donnan Drive W
New Tecumseth, Ontario
Aprx 2800 Sq FT!! Come & Check Out This Fully Detached Luxurious Home Built On 115 Ft Deep Lot With Heated In-Ground Pool. Main Floor Features Separate Family Room & Living Room. Hardwood Throughout The Main Floor. Upgraded Kitchen Features Quartz Countertops, S/S Appliances & A Large Patio Door Leading To a Massive Deck and In-Ground Pool Perfect for Entertaining! Second Floor Offers 4 Good Size Bedrooms & 3 Full Washrooms. Master Bedroom Comes With Ensuite Bath & Custom Walk-in Closet. Additional Upgrades Include Crown Moulding, Coffered Ceilings, Pot Lights & Custom Zebra Blinds. No Sidewalk! Front Door Has Customized 3 Latch Lock System. (id:60365)
Ph7 - 7811 Yonge Street
Markham, Ontario
The Thornhill Summit - Exceptional Living in the Heart of Historic Thornhill Village. Perfectly positioned in the charming and sought-after Thornhill Village, this beautifully maintained one-bedroom condo offers a seamless blend of comfort, style, and convenience. The bright, functional kitchen flows effortlessly into a spacious living and dining area, highlighted by a walk-out to a private south-facing balcony with picturesque cityscape views. The thoughtfully designed layout features generous double closets and a large laundry/storage room, providing ample space for easy living. Residents enjoy access to an impressive array of building amenities, including an exercise room, gym, sauna, library, party room, and outdoor pool. Ideally located just steps from transit, boutique shops, restaurants, and professional services, this home places everything you need right at your fingertips - perfect for first-time buyers, downsizers, or investors. (id:60365)
14 Beaumont Place
Vaughan, Ontario
Beautiful 2 Storey end unit Townhome that feels like a detached home located in the coveted Thornhill neighbourhood. Sun-filled spacious well-appointed floor plan with 3+1 large bedrooms & 4 bathrooms. Main floor features full full-sized dining room combined with a sizeable family room, powder room and hardwood floors. Expansive chef-inspired Kitchen boasts tons of storage, an oversized island with granite countertops offering plenty of room to cook and entertain with an eat-in breakfast area. Walk out to the backyard deck with a pergola and view of parkette. Upstairs provides a primary bedroom retreat with an updated 4-piece spa ensuite, additional sizeable bedrooms with a second 3-piece updated bathroom. Finished basement with large rec room, 2-piece bathroom, guest bedroom/ home office, laundry room and plenty of storage. Unbeatable location in Thornhill- walk to shuls, promenade, library, schools, shops and restaurants, easy access to public transportation, HWY & 407. Great opportunity to get into a family-friendly community, upgrade your lifestyle from a condo or downsize without compromise. (id:60365)
41 Hearne Street
Vaughan, Ontario
Attention First-Time Home Buyers your perfect opportunity awaits! This stunning, contemporary three-storey townhome sits on a quiet, family-friendly street and offers the ideal blend of style, comfort, and convenience. Featuring two inviting bedrooms, a versatile den, and two full washrooms including with extensive upgrades this home truly stands out. Enjoy premium finishes throughout, a modern kitchen with sleek backsplash, stainless steel appliances, and gorgeous quartz countertops. The airy 9-foot ceilings, , and a spacious first-floor den perfect for a home office or creative space add to the home's modern appeal. With direct garage access, two parking spaces, and impeccable maintenance, this move-in-ready gem reflects true pride of ownership and is ideal for a young and growing family. Just a short walk to the bus stop, offering one-bus transit to York University and easy subway connections to Union Station all while staying close to TTC without paying Toronto taxes. Conveniently located minutes from Highways 400, 401, 407, and 427, as well as a variety of shops, restaurants, schools, parks, and more. Don't miss this exceptional opportunity (id:60365)
14 Weir Street
Bradford West Gwillimbury, Ontario
Welcome To 14 Weir Street- A Stunning 4-Bedroom, 4-Bathroom Detached Home That Perfectly Combines Style, Function & Comfort * From The Moment You Arrive, You'll Be Captivated By The Beautiful Curb Appeal & Inviting Front Porch - The Perfect Spot To Enjoy Your Morning Coffee Or Unwind At Day's End * Step Inside To A Spacious Foyer With 9ftt Ceilings That Set The Tone For The Bright & Airy Main Floor * The Open-Concept Layout Seamlessly Connects The Living, Dining & Kitchen Areas - Ideal For Entertaining * The Living Room Features Large Windows That Fill The Space With Natural Light, Creating A Warm & Welcoming Atmosphere * The Modern Kitchen Is The Heart Of The Home- Showcasing Quartz Countertops, Stainless Steel Appliances, Stylish Backsplash & Ample Cabinet Space * Enjoy Family Meals In The Spacious Eat-In Dining Area Or Step Through The Sliding Doors To Your Private Backyard Oasis * The Fully-Fenced Yard Is Designed For Relaxation & Outdoor Living- Featuring A Maintenance-Free Concrete Patio, Raised Garden Beds, Gazebo, Storage Shed & Luxurious 5-Seater Hot Tub With Built-In Lights, Bluetooth & Speakers * Whether You're Hosting Summer Gatherings Or Enjoying A Quiet Evening Under The Stars, This Backyard Has It All * The Primary Bedroom Offers A Peaceful Escape With Gleaming Hardwood Floors, Custom Walk-In Closet & Beautiful 3-Piece Ensuite * Three Additional Spacious Bedrooms - Each With Hardwood Floors & Double Closets, Provide Plenty Of Room For Family, Guests, Or A Home Office * The Second-Floor Laundry Room With Sink & Storage Makes Everyday Living Effortless * The Finished Basement Expands Your Living Space With Incredible In-Law Suite Potential- Featuring Second Kitchen, Cozy Family Room With Feature Wall And Fireplace, 2-Piece Bathroom & Tons Of Storage * Located Just Minutes From HWY 400, Parks, Walking Trails & Top-Rated Schools - This Home Offers The Perfect Balance Of City Convenience & Small-Town Charm *This Is The One You've Been Waiting For! (id:60365)
Bsmt Unit 2 - 75 Silver Rose Crescent
Markham, Ontario
Beautiful Executive Home In High Demand Woodbine/16th Ave Area. Unit With 2 Bedrooms And 1 Washroom. Separate Laundry And 1 Garage Parking Included.**Basement Unit 1 Tenant Pay 20% Of All Utilities (Water, Hydro, Gas & HWT) (id:60365)
Bsmt Unit 1 - 75 Silver Rose Crescent
Markham, Ontario
Beautiful Executive Home In High Demand Woodbine/16th Ave Area. Basement Unit With 2 Bedrooms And 1 Washroom. Separate Laundry And 1 Driveway Parking Included. ** Basement Unit 1 Tenant Pay 20% Of All Utilities (Water, Hydro, Gas & HWT) (id:60365)

