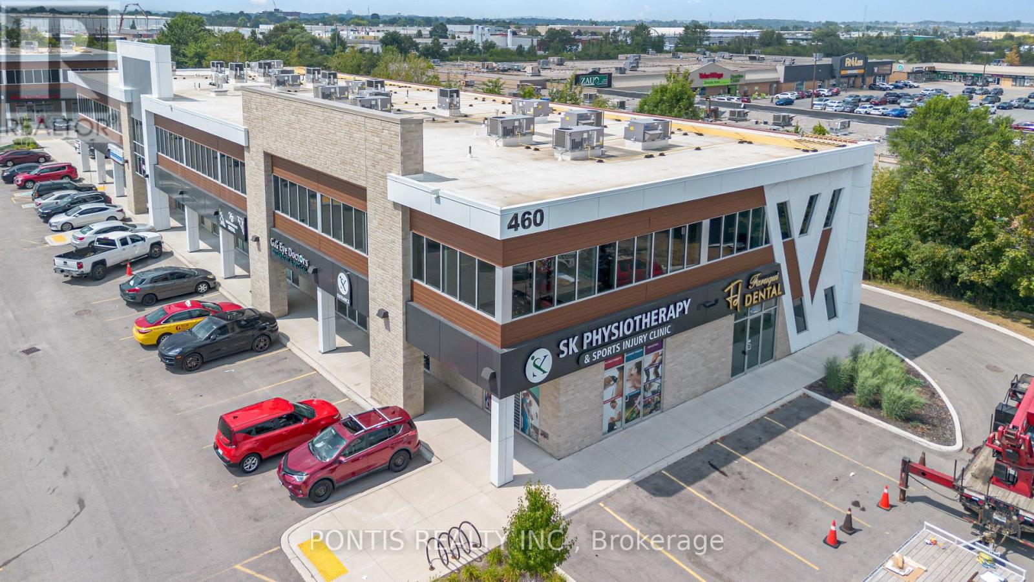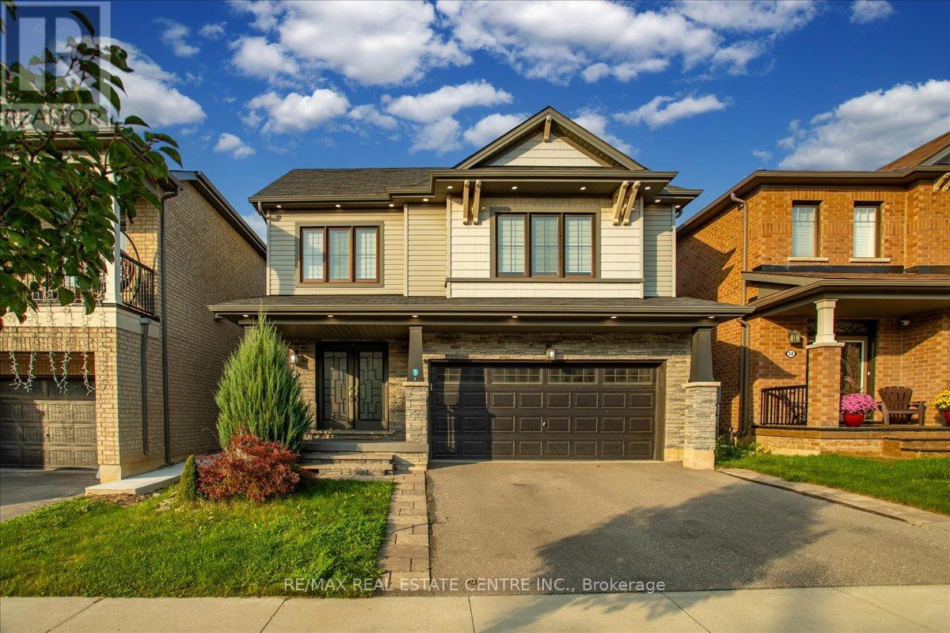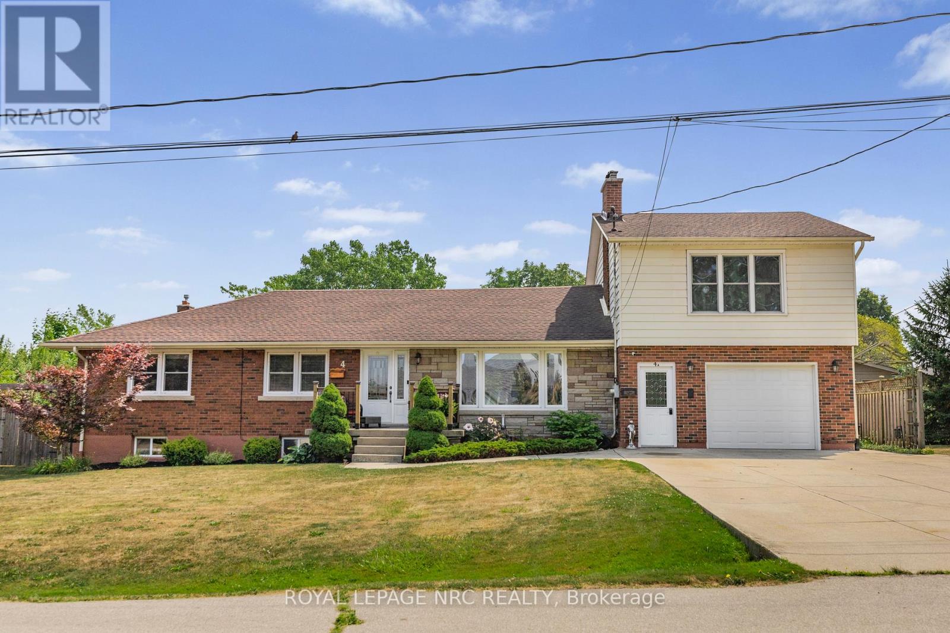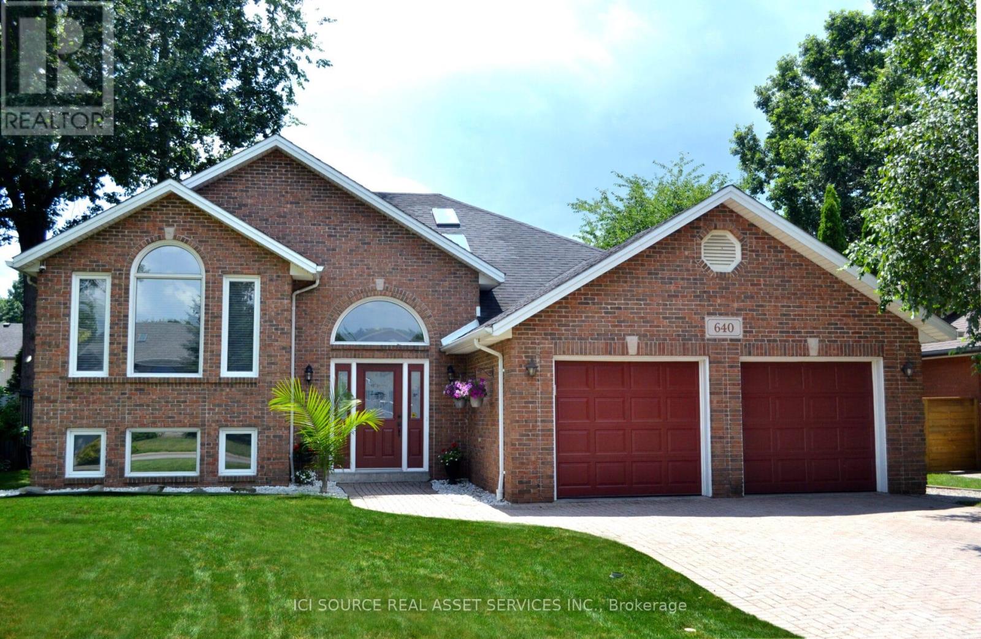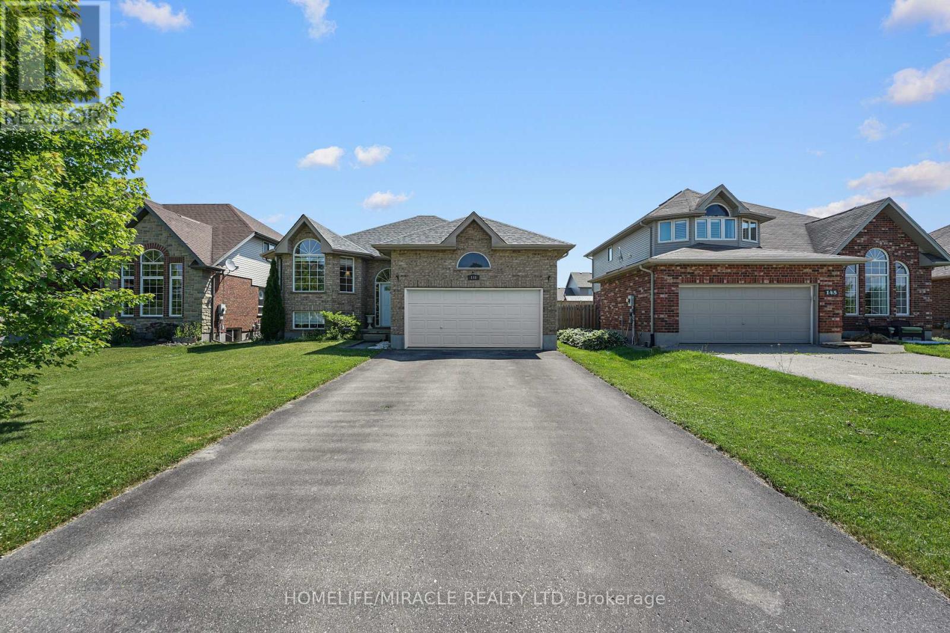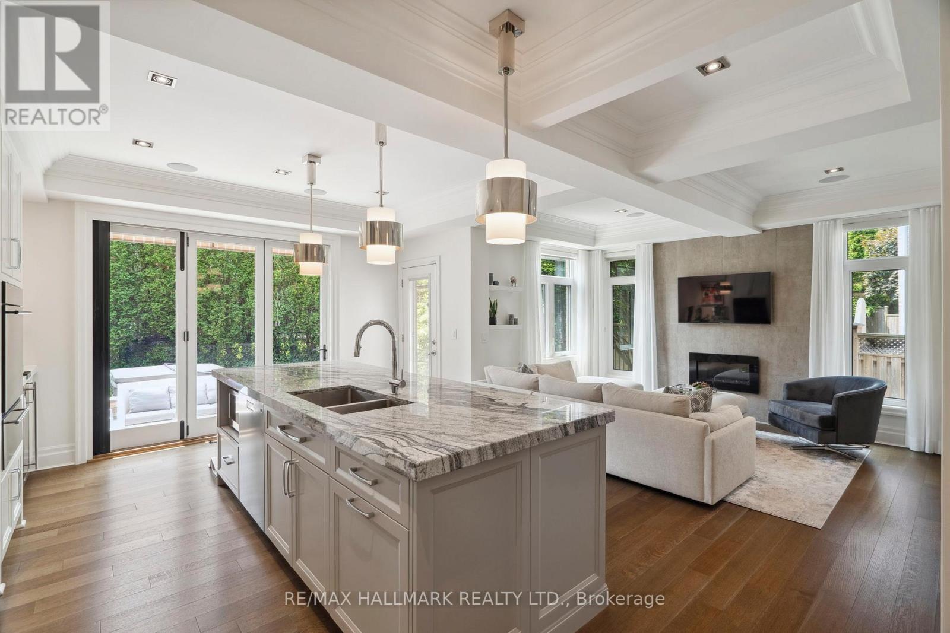H211 - 460 Hespeler Road
Cambridge, Ontario
~ SECOND-FLOOR OFFICE SPACE AVAILABLE ~ with 8 PRIVATE OFFICES, Reception, Ensuite Kitchen, & Personal Bathroom with Shower. Large Windows Flood Space with Natural Light.~ Ideal For ~Real Estate Accounting Mortgage Consulting Immigration Employment Insurance & More.Physiotherapy, Medical, Pharmacy, Audiology, Restaurant & Learning Centre, Jewelry, Candy Shop, Wings Restaurant.Steps to Cambridge Centre Mall, Retail, Restaurants, Banks & Amenities.~ Tenants to Verify All Measurements & Permitted Uses ~~ Excellent Opportunity for Professionals Seeking High Visibility & Everyday Convenience ~ (id:60365)
30 Scarletwood Street
Hamilton, Ontario
Empire Homes stunning and spacious 4 bedrm/3 Washroom, 2 Storey 2400+ sq ft home w/ massive curb appeal, exterior pot lights, well manicured front/rear lawns, beautifully land/hardscaped, both double door entry and garage, an abundance of well placed windows, large fully upgraded kitchen w/ breakfast bar, extended soft-close cabinets, backsplash, granite countertops, breakfast nook w/oversized sliding patio doors that leads to fully fenced private yard w/ enormous (all steel) gazebo and a network of very distinguished, well supplanted patio stones. This beauty also boasts sep. living room/dinning rooms, 4 large bedrooms, a large primary room with walk-in closet and 5pc ensuite bath, upstairs laundry and an additional 4 pc communal bathroom. This home also comes with newer roof, furnace, A/C and windows. This gem of find is perfectly nestled in Stoney Creek Mountain's rapidly developing/expanding, newer residential subdivision that's close to community parks, trails, schools, maj roads, pub. transit, Grocery Stores, Golf, Conservations areas, etc. The home is just mins to Lake Ontario shoreline and approx. 1h20 mins into Toronto downtown city core. This home is well priced and would be the perfect fit for that buyer(s)/investor(s) looking to settle within reasonable driving/commuting distances to various neighbouring city centres in any drivable direction. (id:60365)
4 Cline Road
Grimsby, Ontario
One.of.a.Kind Legal DUPLEX on a Huge Lot! Legal duplex sits on an impressive 83 x 150 private lot at the end of a quiet street. The main home offers over 2800 sq. ft. of living space with 3+1 bedrooms, an open-concept main floor, and a modern kitchen overlooking the living and dining areas. The fully finished basement provides even more space, complete with a large rec room, extra bedroom, and an office that could easily double as another bedroom. The property also features a separate, self-contained apartment ideal for in-laws, extended family, or rental income. Perfectly located between Downtown Grimsby, Costco and Winona Crossings, and just minutes to the QEW,. This home combines convenience, privacy, and investment potential. Whether you are looking for multi-generational living or income opportunities, this property truly has it all. (id:60365)
201 - 60 Charles Street W
Kitchener, Ontario
Welcome to the Charlie West Condos Podium Suite Featuring 2 Beds Plus Den & 2 Baths With Oversized Balcony Totalling 1125 Sqft. It Features Spacious and Bright Open Concept Living Room and Dining Room With Floor To Ceiling Windows Allowing Plenty Of Natural Light. Modern Contemporary Gourmet Kitchen With Stainless Steel Appliances and High End Finishes with Designer Cabinetry and Elegant Countertops, Double Bowl Stainless Steel Sink, Ceramic Tile Backsplash. In-suite Laundry with Whirlpool Stacked Washer & Dryer. Amenities Includes Social Lounge, Landscaped Terrace, Pet run with Pet Washing Stations, Fitness Studio, Yoga/Wellness Rooms And Much More! Steps From Innovation District, Victoria Park & Light Rail. (id:60365)
4020 Glen Smail Road
Augusta, Ontario
Just five minutes from Prescott, this beautifully updated raised ranch bungalow offers easy country living with bright, open living spaces and a private backyard oasis perfect for summer barbecues. The oversized entry area provides ample space to comfortably access the home. The chef's kitchen features all-new 2024 appliances and seamlessly flows into spacious dining and living areas. Three generous main-floor bedrooms include a light-filled primary suite with a fully updated ensuite bath. Downstairs, a fully renovated lower level features a fourth bedroom, an expansive family room, and walkout access to the double-attached garage. Outside, lush landscaping surrounds an aboveground pool that invites warm-weather entertaining. Recent mechanical upgrades, a new septic system (2022), water treatment system (2023), heat pump, and on-demand hot water (2022), combined with enhanced insulation and fresh lower-level flooring and staircase (2023), deliver truly worry-free living. Meticulously maintained and filled with modern touches, this turnkey home is ready for your family's next chapter. You will not be disappointed! (id:60365)
640 Delaware Avenue
Lasalle, Ontario
Very clean, well maintained, brick to roof oversized raised ranch in move in condition, located in the heart of LaSalle, surrounded by nature, on a quiet street with minimal traffic. Walking distance to the LaSalle Public Elementary school (2 minutes) and walking distance to Detroit River. A short 10 minute drive to all of LaSalles main amenities and close to the US border. Main Features: Spacious open concept design, Approximately 3300 sq ft of finished living space, Newer roof, Cathedral Ceilings, 4 Bedrooms, 3 Full updated bathrooms, Oversized fully finished 2.5 Car garage with exit to back yard, Large interlock driveway for parking up to 6 cars, High Efficiency Central Air and Furnace, LifeBreath Whole House Air Filtration System, Separate Grade Entrance goes out to back yard, Stone patio and deck with storage underneath, Hardwood and tile flooring throughout, Skylights in upstairs Bathrooms, Formal Living Room, Large Dine In Kitchen, Separate Formal Dining Room, Master bedroom with ensuite bathroom featuring a Marble Rain Shower Stall, Family room with gas fireplace, Oversized Entertainment room, Fully finished laundry room, Separate utilities room with lots of storage space. Recent updates (2025) include: Windows, Doors, Flooring, Deck with stone patio, AC, and more! *For Additional Property Details Click The Brochure Icon Below* (id:60365)
149 Schmidt Drive
Wellington North, Ontario
Welcome to this impressive Aprx. 2,400 sq. ft. raised bungalow, formerly a **Model Home by the builder, showcasing a stunning open-concept layout with 4 spacious bedrooms, including a luxurious primary suite with ensuite and walk-in closet, 3 full bathrooms, and a total of 6 parking spaces. Elegantly upgraded throughout, this home features high-end hardwood flooring, large windows with premium up/down blinds, a chef-inspired kitchen with top-of-the-line quartz waterfall countertops, stainless steel appliances (2020), under-cabinet lighting, a breakfast bar, a striking fireplace, and the list goes on and on. Enjoy seamless indoor-outdoor living with a walkout to a two-tier deck, a fully fenced yard, and a gas BBQ hookup-ideal for entertaining. Additional upgrades include luxury light fixtures, dimmable pot lights, and a brand-new** roof (2024**). Located in the highly sought-after East Ridge Landing subdivision, this home combines small-town charm with easy access to Guelph, Kitchener-Waterloo, Cambridge, Orangeville, Brampton, and Toronto-just steps to parks, ponds, a pool, and more! (id:60365)
1110 - 340 Queen Street
Ottawa, Ontario
Luxury Downtown Condo. Experience elevated downtown living at Claridge Moon, the first residential building directly connected to an LRT station! This stunning 11th-floor . unit offers modern elegance, upgraded finishes, and a prime location just a 5-minute walk to Parliament, top-tier shopping, parks, and a vibrant dining scene that includes restaurents and cafes. Key Features: 1 Bedroom 1 Bathroom Floor-to-ceiling windows flood the unit with natural light. Upgraded hardwood flooring, premium kitchen cabinets & sleek pot lights throughout High-end stainless-steel appliances + concealed in-unit laundry for convenience Unobstructed city views from the open-concept living room and bedroom. Building Amenities: Boutique gym & indoor swimming pool Lounge, boardroom & movie room Rooftop terrace with breathtaking city views 24-hour concierge for security & peace of mind. This brand-new condo is perfect for first-time buyers, professionals, or investors looking for a prime downtown property. *For Additional Property Details Click The Brochure Icon Below* (id:60365)
2092 Pinevalley Crescent
Oakville, Ontario
Welcome To The Crown Jewel Of Joshua Creek-A Completely Transformed, Magazine-Worthy Residence Nestled On The Most Magical, Tree-Lined Street In One Of Oakville's Most Prestigious Neighbourhoods, Well Known For Its Top-Rated Schools. With Over 2900 Total Sqft And Over $650,000 Spent In Top-To-Bottom Renovations,This Fully Updated, Move-In-Ready 3-Bedroom, 4-Bathroom Home Offers The Finest In Craftsmanship, Materials And Design. Featuring An Open-Concept Living And Dining Area With Coffered Ceilings, Custom Millwork, Porcelain-Framed Natural Gas Fireplace, Stylish Powder Room And Sleek Engineered Hardwood Throughout. The Dream Kitchen Has Sub-Zero And Wolf Appliances, Custom Cabinetry, Caesarstone Counters, A Focal Granite Centre Island, Coffee/Wine Station, And Designer Lighting. All Opens To A Window Curtain Wall With A Custom Bifold Door System, Seamlessly Connecting The Indoor And Outdoor Spaces.The Ultra-Private Backyard With Professional Landscaping Features A 6-Person Sundance Spa Hot Tub, RollTec Awning, In-Ground Irrigation, LED Landscape Lighting, Elegant Retaining Walls, Gas BBQ Hookup, And Curated Perennials.Upstairs Offers A Luxurious Primary Retreat With Custom Built-Ins, A California Walk-In Closet, And A Spacious, Spa-Inspired Ensuite Bathroom.The Grand Second Bedroom Boasts A Beautiful Bay Window With Built-In Seating, Custom Millwork, Walk-In Closet, And A Semi-Ensuite.The Fully Finished Basement Includes Luxurious Broadloom, Custom Built-Ins, Electric Fireplace, California Closets, An Upscale Bathroom And Plenty Of Storage. A Bedroom Could Be Added With Ease.The Stylish Mudroom/Laundry Room Is As Practical As It Is Functional, With Large Subway Tile, Custom Built-Ins,And Granite Countertops. It's Designed With An LG Laundry Centre,A Pet Wash Area And Plenty Of Storage.Completing This Home Is A Spacious Two-Car Garage With On-Wall Storage Systems And Built-In Storage. 2092Pinevalleycrescent.com/unbranded.This Is A Linked Property Only At The Garage. (id:60365)
1849 Sandgate Crescent
Mississauga, Ontario
BRIGHT & SPACIOUS HOME IN POPULAR CLARKSON VILLAGE **** Beautifully maintained and full of character; Enjoy vintage hardwood floors, lovely baseboards, trim and crown moulding. Wonderful windows throughout. The family-sized kitchen includes a rare main floor laundry (second laundry in basement) and comes with a separate side entrance offering potential for in-law living or rental income as a basement apartment. OR enjoy all the extra space and storage, there's a huge rec room perfect for movie nights, or entertaining. On the main level, the primary bedroom easily fits a king-size bed, while the second bedroom comfortably accommodates a queen. Overall great closets and storage **** Updates include; Replaced roof (2016). Updated windows throughout. Extra Attic insulation (2022). Exterior recaulking (2022). Sewer Drain cleanout replaced (2021). Front concrete porch rebuilt (2021). Backyard concrete patio and walkway (2025). Driveway repaved (2025) and can fit 2 cars side by side. The fully fenced yard offers serene privacy, abundant foliage and green space plus a raised vegetable bed. The three storage sheds are included. **** This home is located on a lush, tree-lined street with friendly neighbours and just steps from Sandgate Park. You're only a 5-minute drive to great shopping, the cinema, QEW access, and tons of food and grocery options including Truscott Italian Bakery & Delicatessen. Other nearby amenities include Clarkson Community Centre, Public Library, and Clarkson GO Transit Station. For nature lovers, explore Nine Creek Trail or enjoy peaceful waterfront conservation strolls at sunset. - You'll love living here! (id:60365)
22 Portland Street
Toronto, Ontario
Experience refined living in this exquisite 3-bedroom, 4-bathroom detached home nestled in the heart of Mimico. Built in 2016, this 2-storey residence spans 2,257 sq ft, offering a harmonious blend of elegance & modern comfort. Step inside to discover 10-foot ceilings on the main floor, complemented by rich hardwood flooring. Crown moulding in the living and dining rooms adds a touch of classic sophistication, while the gourmet kitchen is a culinary masterpiece featuring granite countertops, high-end appliances, & custom cabinetry. The fireplace in the family room creates a warm ambiance, and the separate living and dining rooms provide the perfect backdrop for entertaining in style. Natural light pours in from the rare side windows & thoughtful layout, making the home feel bright and airy throughout. The upper level offers a luxurious primary suite that serves as a private retreat, complete with a spa-like ensuite and a custom walk-in closet. Enjoy outdoor living with a finished walkout basement & an upper deck that's perfect for BBQing and soaking in the fresh air. Additional highlights include 9-foot ceilings in basement & 2nd floor, direct access from the single-car garage into the home and meticulous attention to detail throughout. The location is exceptional -- a short walk to the Mimico GO Station & TTC, with the QEW & Hwy 427 only minutes away for easy travel across the GTA. Downtown Toronto is also highly accessible, whether by a quick 1520 minute drive or a smooth 17 minutes on the GO. Grand Avenue Park is around the corner, offering a vibrant community space with a splash pad, multi-use sports field, off-leash dog area, and scenic walking trails. A short distance away, Lake Ontario waterfront offers beautiful biking and walking trails, serene spots to relax, and incredible views. And only an 8-minute walk to the famous San Remo & other shops. Don't miss the opportunity to own this luxurious haven in one of Etobicoke's most sought-after neighbourhoods. (id:60365)
77 Toba Crescent
Brampton, Ontario
Welcome to this elegant and contemporary residence in the high demand Heart Lake West community. This well-kept 3-bedroom, 4-bath detached home with double garage and extended driveway. Backing onto school greenspace, it offers open views and privacy. Spacious living room, formal dining room and updated kitchen with eat-in breakfast area. Upstairs, you'll find 3 generously sized bedrooms; Master bedroom with brand-new 4-piece ensuite. Finished basement offers an additional bedroom, full bath, separate kitchen and laundry, with a private side entrance ideal for rental income or multi-generational living. The backyard is perfect for entertaining with a large deck and natural gas line for BBQs. Freshly painted, Updated light fixtures, Carpet-free throughout. New AC, Updated Windows. Situated close to schools, parks, supermarkets, golf, Hwy, and all amenities. Steps to Public Transit, Minutes to Highway 410, Trinity Commons Mall and Heart Lake Conservation Park. Located in a family-friendly community and truly move-in ready! Don't miss the chance to fall in love with your new home! (id:60365)

