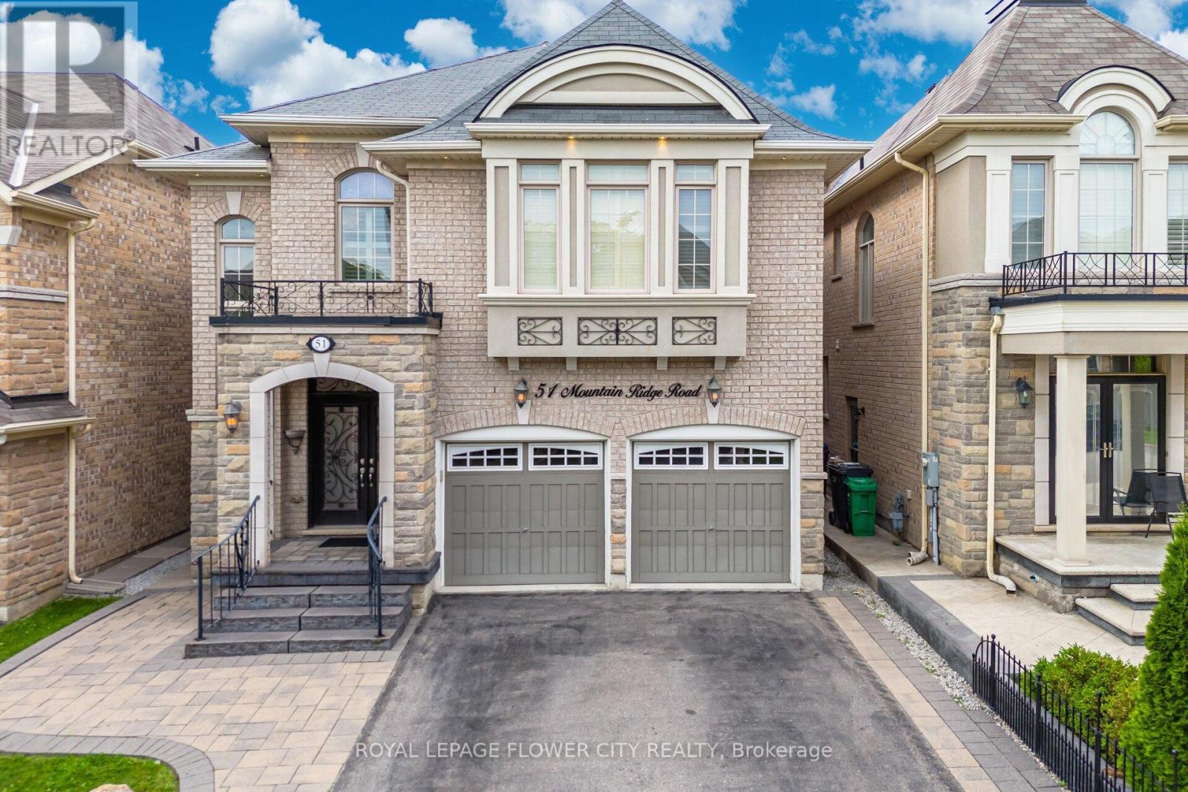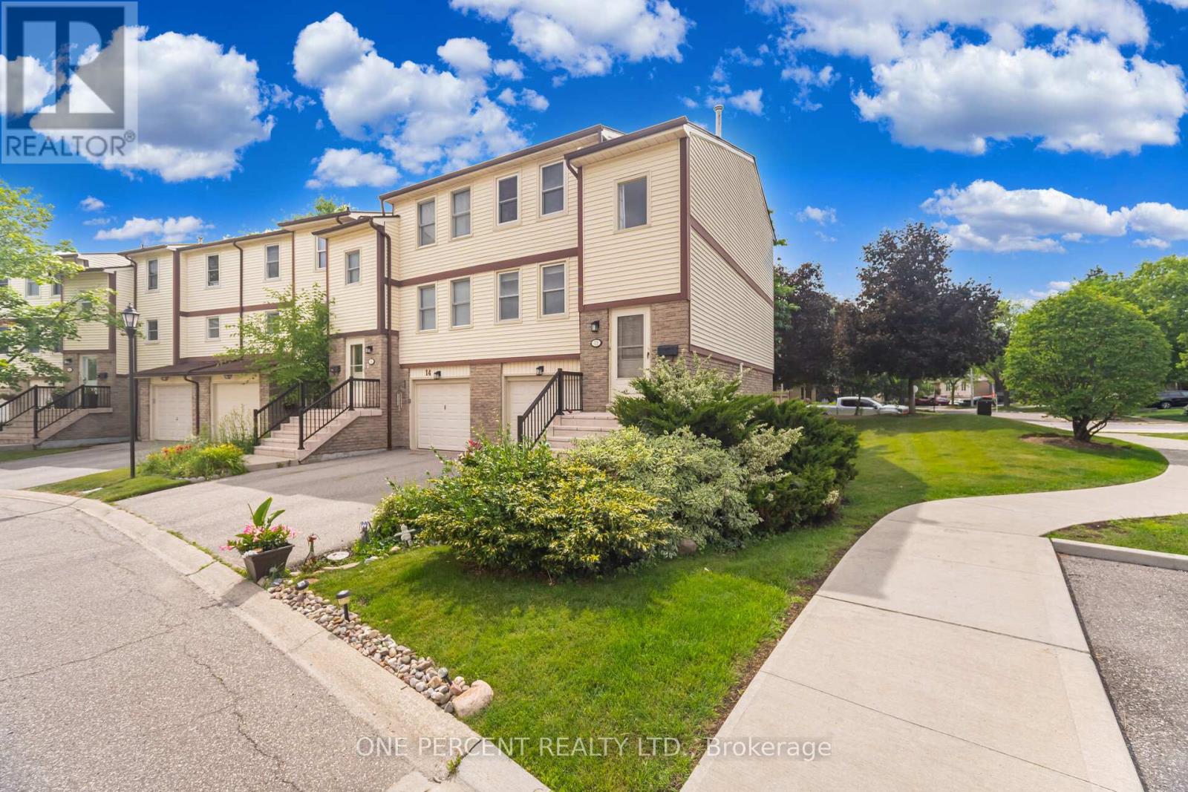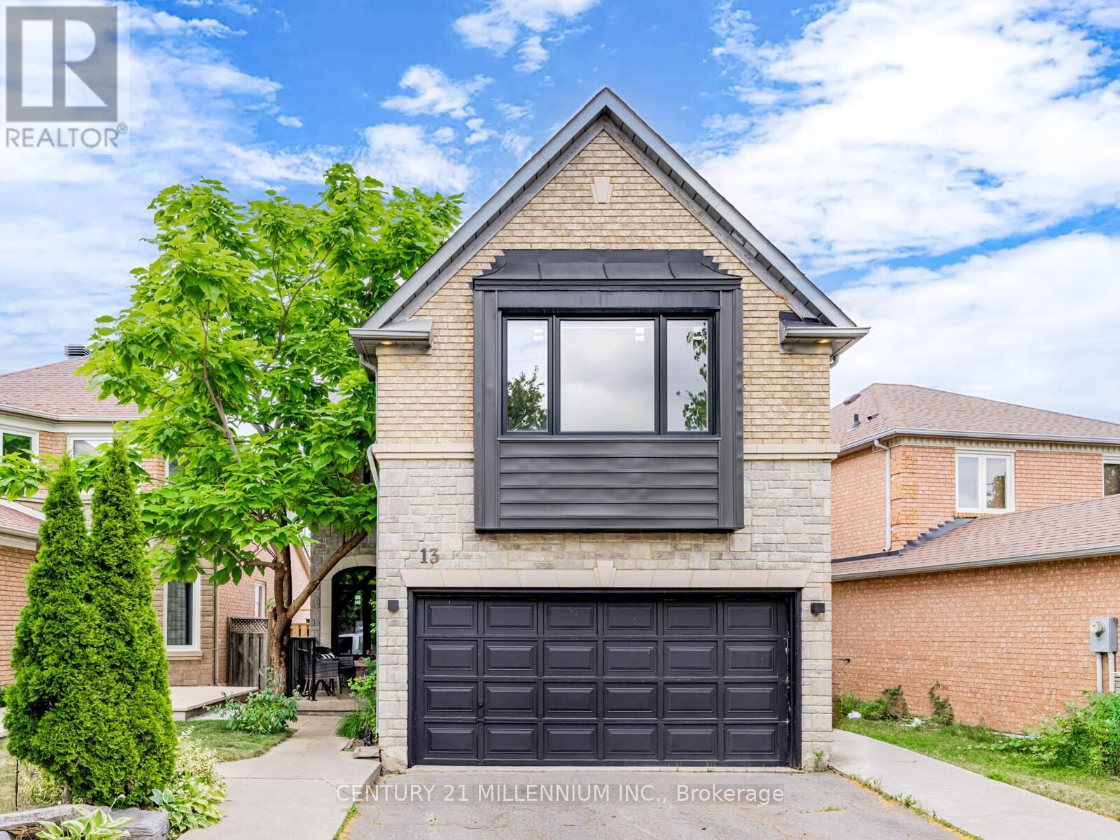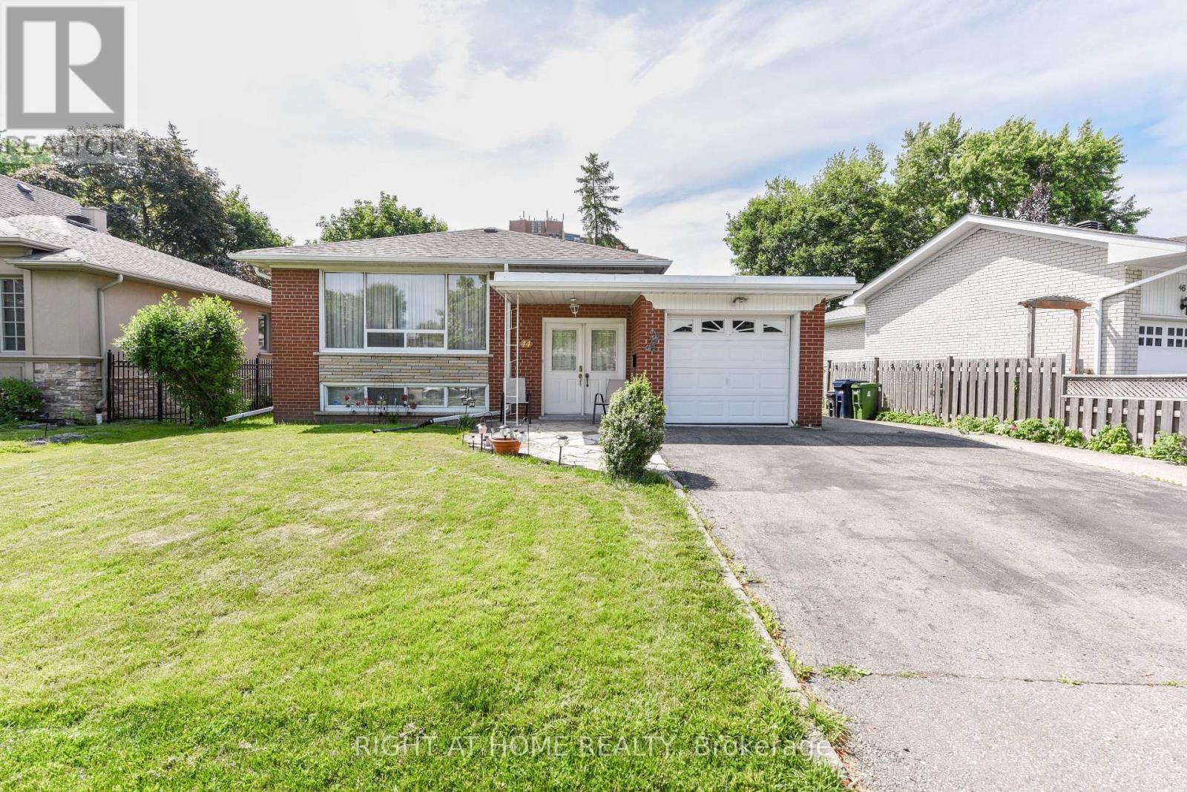17 Beaverhall Road
Brampton, Ontario
This beautifully renovated 4-bedroom, 4-bathroom detached home offers a perfect blend of modern luxury and comfort, featuring a spacious family room, a cozy living room with a fireplace, and a brand-new kitchen with quartz countertops and a stylish backsplash. Fresh flooring, updated washrooms, contemporary lighting, and elegant finishes create a bright and inviting atmosphere, while the finished basement includes a separate laundry area and a legal side entrance for added versatility. Outside, the double garage boasts a freshly painted floor, and the driveway accommodates four cars, providing plenty of parking. Ideally located near schools, parks, and amenities, this move-in-ready home is a rare find-don't miss your chance to make it yours! (id:60365)
51 Mountain Ridge Road
Brampton, Ontario
This Exquisite 4+2 Bedroom & 6-Bath Luxury Residence Nestled In The Prestigious Streetsville Glen Golf Community At Financial Dr. & Hwy 407. With Thousands Spent On Premium Upgrades Inside And Out. Featuring A Striking Stone And Brick Front, The Home Welcomes You Through Double Doors Into A Grand Open-To-Above Foyer. The Main Floor Offers An Open-Concept Layout With 11-Ft Smooth Ceilings, Formal Living And Dining Areas, A Spacious Family Room, And A Private DenPerfect For Working From Home. The Upgraded Eat-In Kitchen Is A Chefs Dream, With Granite Countertops, High-End Built-In Appliances, A Large Pantry, Center Island With Breakfast Bar, Stylish Backsplash, And A Walkout To A Two-Tier Sun Deck With PergolaIdeal For Entertaining Family & Friends. Whether Hosting Summer BBQs Or Enjoying Peaceful Morning Coffees. Upstairs, You'll Find 4 Spacious Bedrooms, 3 Full Bathrooms, And A Study Nook. The Primary Suite Features A 9-Ft High Tray Ceiling, 6-Piece Ensuite With Oval Tub And Standing Shower, And A Walk-In Closet. The 2nd Bedroom Has Its Own Ensuite, While The 3rd Bedroom Enjoys A Semi-Ensuite Shared With The 4th Bedroom, And A Functional Study Nook. The Fully LEGAL 2-Bedroom Basement Apartment Features A Separate Entrance, 2 Full Bathrooms, A Full Kitchen With Stainless Steel Appliances, A Large Family Room, And Private Laundry---Currently Rented For $2,050/Month With Tenants Willing To Stay Or Vacate Upon Closing. Both Kitchens & All 6 Washrooms With Granite Countertops, Exterior Pot Lights, A Double Car Garage, And An Extended Driveway, This Home Offers Both Luxury And Convenience. Minutes From Top-Rated Schools, Streetsville Glen Golf Club, Parks, Trails, Shopping. Quick & Easy Access To Hwy 407 & 401. This Is Luxury Living At Its Finest---Dont Miss It! (id:60365)
35 Garibaldi Drive
Brampton, Ontario
Wow Is Da Only Word To Describe Dis Great Home! Wow! This Is A Must-See, An Absolute Show Stopper That Will Leave You Speechless! Welcome To This Stunning 3+1 Bedroom Fully Semi-Detached Home With An All-Brick Exterior, Located In One Of Brampton's Most Desirable Neighbourhoods. ((( Bonus: North Facing ))) ((( Approx 1639 Sqft ))) This Home Offers A Perfect Blend Of Style, Space, And Functionality.Step Inside And Be Greeted By Hardwood Floors Throughout The Main Floor, Adding Warmth And Elegance To Every Room. Enjoy Morning Coffee On The Covered Glass Front Porch, Offering Both Elegance And Shelter In Every Season. The Main Level Boasts Separate Living And Family Rooms, Ideal For Families Who Love To Entertain Or Just Enjoy Extra Space To Relax.The Chefs Kitchen Is The True Heart Of This Home Featuring Quartz Countertops, A Breakfast Bar, And Stainless Steel Appliances, It Creates The Perfect Space For Cooking Up Your Favourite Meals While Still Engaging With Family Or Guests.Upstairs, Youll Find Three Large, Sunlit Bedrooms, Each Offering Ample Closet Space. Whether Its For Children, Guests, Or A Home Office, Theres Plenty Of Room For Every Need.As An Incredible Bonus, The Finished Basement Includes A Separate Side Entrance And A 1-Bedroom Layout Ideal For Extended Family Or Potential Rental Income. It Also Includes Separate Laundry, Providing Complete Privacy And Convenience.This Home Has Been Meticulously Maintained, With Newer Appliances, A Newer Central Air System (2023), And A Newer Roof (2017), Giving You Peace Of Mind For Years To Come. Step Into Your Private Outdoor Retreat Featuring A Beautiful Backyard Gazebo! Location Is Unbeatable Close To Mount Pleasant GO Station, Top Schools, Shopping Plazas, Parks, And Transit.This Is More Than Just A House Its A Place To Call Home. From The Charming Curb Appeal To The Modern Interior Upgrades And Income Potential, This Home Truly Has It All. Dont Miss This Rare Opportunity To Own A Piece Of Bramptons Finest! (id:60365)
13 - 7340 Copenhagen Road
Mississauga, Ontario
Spacious Upgraded 3 Br. CORNER Unit Townhome (Like A Semi-Detached) In The Desired Meadowvale Neighbourhood In Mississauga. Lower Condo Fees, Which Include Water, Bell Home Internet And TV Package (Effective September 1st, 2025). Garage Access To The House. Corner Unit With Numerous Windows, Offering Ample Natural Light Throughout The Day. Bright Living And Dining, Powder Room. Upgraded Modern Kitchen With Stainless-Steel Appliances. First Floor, Staircase, And Hallway Featuring Hardwood, And The 2nd And 3rd Bedrooms Upgraded To Luxury Vinyl Flooring, And The Master Bedroom Has Carpet Flooring. The Generously Sized Bedrooms Include A Master Bedroom With A Double Closet. Renovated Bathroom, Separate Family Room, Walk Out To A Fully Fenced Backyard, And BBQ Is Allowed. Excellent Location, Minutes Away From The GO Station. Easy Access To Hwy 401/403/410/407 For Commuters. Walking Distance Or A Short Drive To, School, Daycares, Shopping, Meadowvale Town Center, Meadowvale Community Center And Next To Glen Eden Park. Dont Miss Out On This Stunning Home!! Book Your Visit! A Must-See! (id:60365)
13 Rocky Mountain Crescent
Brampton, Ontario
This sun-filled house is fully loaded with upgrades throughout. Best curb appeal on a quiet crescent with beautiful stone masonry, exterior pot lights and striking 2 car garage door. Alluring front door has an impressive first impression, and a convenient keypad entry. Be spoiled with porcelain tiles on the main floor, a formal dining room combined with living, mud room laundry and garage access, a pot lit kitchen overlooking a family room that has gleaming dark hardwood floors. Curl up in front of the fire place or walk out from the breakfast area to enjoy the outdoors. The most massive master with cathedral ceilings and huge windows beams in the light with ample walk-in and secondary closets, plus a fully renovated 4 piece ensuite. 3 other bedrooms all good size and serviced by another full bath on the upper level. Basement is a self contained unit with separate entrance, second laundry, second kitchen, 2 Bedrooms, with 2 full baths. Updated windows and front door in 2023. High quality French doors leading to the backyard. Walking distance to Torbram Sandalwood community park & Carabram park, English, French, Catholic and Separate School options nearby. (id:60365)
44 Birgitta Crescent
Toronto, Ontario
Great Opportunity To Own Spacious 3 Bedroom Bungalow With Separate Finished Basement - 4. Large Bedroom, 1-3 PC Bath and Huge Rec Room. Situated On A Large Fully Fenced Lot In Desirable Eringate Estates, Close To Centennial Park, All Level Schools, Shopping, Major Highways and International Pearson airport. (id:60365)
3 Harridine Road
Brampton, Ontario
Fully Renovated Detached Home with Finished Basement & Separate Entrance.Turnkey 3-bedroom detached home with 1 Bedroom finished Basement & Separate entrance, 2-car garage with total of 6 car parking, in desirable Brampton West. Features include porcelain & hardwood oak stairs and Vinyl floors, brand new kitchen with quartz countertops, Backsplash & stainless steel appliances, fully renovated bathrooms, oak modern staircase, and finished basement with separate entrance perfect for in-law suite or rental potential. Enjoy a lush, grass-filled backyard with a private deck ideal for morning coffee or entertaining. Close to parks, schools, transit & amenities. Just move in and enjoy! Stunning Fully Renovated Detached Home in Brampton West. Modern luxury finishes throughout, this home is perfect for families. Modern bathrooms redesigned with premium fixtures. Sleek oak staircase with a contemporary finish.Bright, open-concept layout filled with natural light. Finished basement with separate entrance ideal for in-laws, guests, or rental income. Lush, grass-filled backyard with a private deck perfect for enjoying your morning coffee or hosting summer BBQs. Prime location close to parks, schools, transit, and shopping.Brampton West is one of the city's most sought-after neighbourhoods, known for its blend of urban convenience and suburban charm. This vibrant area offers excellent schools, lush parks, and a strong sense of community, making it ideal for growing families and professionals alike. With easy access to major highways, public transit, shopping centres, and cultural amenities, Brampton West strikes the perfect balance between peaceful living and city connectivity. (id:60365)
618 - 38 Howard Park Avenue
Toronto, Ontario
Welcome to 38 Howard Park 618, a split floor plan unit that is perfect for entertaining, a modern mid-rise condominium nestled in one of Toronto's most beloved neighbourhoods, Roncesvalles Village. Designed with a thoughtful blend of urban sophistication and community charm, this boutique building offers contemporary architecture, sustainable features, and a strong connection to its vibrant surroundings. Looking south over a canopy of trees to the Toronto skyline (CN Tower view), this unit features a spacious 240+ sq.ft. terrace thoughtfully divided into two distinct entertaining areas. Complete with a gas line and water hookup, it's the perfect setting for a BBQ, urban garden, or even an outdoor fireplace easily tailored to suit your lifestyle. The open living area is the centerpiece of the perfect social floor plan. A bright and airy space featuring wide-plank hardwood floors, clean lines, and an abundance of natural light. The beautifully upgraded kitchen blends modern design with practical luxury. Outfitted with sleek built-in Thermador and Bosch appliances, elegant Caesarstone surfaces and full height cabinetry Just steps from Roncesvalles Avenue, in the centre of it all, renowned cafés, artisanal bakeries, local shops, and some of the city's best transit access. Walk to High Park, the UP Express, or enjoy weekend strolls through Sorauren Park and the neighbouring farmers market. Whether you're a first-time buyer, downsizer, or investor, 38 Howard Park offers the perfect balance of lifestyle and location. (id:60365)
18234 Mississauga Road
Caledon, Ontario
***PUBLIC OPEN HOUSE - SUNDAY AUG 10 - 2:00-4:00PM*** Discover a beautifully landscaped 2.18-acre family retreat, in the heart of Caledon. This property is surrounded by endless recreational opportunities and is located just minutes from Orangeville and Erin. Enjoy a scenic walk along the Cataract Trail just steps away, or tee-off at the nearby Osprey Valley Golf Club. The Caledon Ski Club is just around the corner for those looking to experience world class skiing & snowboarding programs. The interior of the home offers 4 bedrooms, 3 baths, and upper-level laundry. The main level is complete with a large office that could easily convert to a 5th bedroom. The separate dining area and family-sized kitchen offer a warm and inviting place for gatherings. The cozy living room is centered around a stunning fireplace with a wooden mantel. The finished lower-level offers additional versatile space, featuring a second family room, a spacious bedroom, a charming fireplace with built-in shelving, and a dry bar ideal for relaxing or hosting guests. Outside, the private circular driveway leads to the large insulated and powered workshop (39x24) and separate garden shed (31x11). The hot tub is integrated into the back covered porch providing the utmost privacy, perfect for unwinding and taking in the beautiful sunsets and country views. Don't miss your chance to own this extraordinary family home surrounded by mature trees and manicured gardens. **EXTRAS - Energy efficient Geothermal Heating, Beachcomber Hot Tub, Full-home Generator, Hi-Speed internet** (id:60365)
146 Clover Bloom Road
Brampton, Ontario
This 3-bedroom freehold front-facing townhouse is located in a highly desirable area, It features a large eat-in kitchen, an oak staircase, and a private yard with plenty of space. The master bedroom includes a walk-in closet and semi-ensuite bathroom. The finished basement has a full bath, and there are pot lights and separate storage spaces throughout. just minutes from shopping, Brampton Civic Hospital, grocery stores, Chinguacousy Wellness Centre, banks, medical buildings, restaurants and other amenities (id:60365)
1809 - 3883 Quartz Road
Mississauga, Ontario
Stunning Urban Style SE Corner 2 bedroom Suite at the iconic M City 2 in the heart of Mississauga . This unbeatable value offering open concept 638 sq ft + massive 219 sq ft Wraparound Balcony, this home brings the outdoors in and delivers nearly 860 sq ft of total enjoyment. One Parking & One Locker included. This unit is drenched in natural light throughout the day. The expansive wraparound balcony is perfect for morning coffee, evening cocktails. Inside, you'll find a modern open-concept layout featuring a sleek kitchen with integrated appliances, spacious living and dining areas, and floor-to-ceiling windows. Enjoy world-class building amenities, including a resort-style outdoor pool, rooftop skating rink, state-of-the-art fitness Centre, 24-hour concierge, and beautifully landscaped terraces. Located steps from Square One, trendy restaurants, shops, transit, and major highways everything you need is at your doorstep. Don't miss this rare opportunity to own your dream unit. Move in and elevate your lifestyle today! (id:60365)
3302 Pinto Place
Mississauga, Ontario
Sundrenched renovated 3-bedroom, 4-bathroom, 4-parking spots included in this faboulous townhome in great demand location close to all amenities and transportation needs, mere steps to Cooksville GO. Recent updates include upgraded kitchen and baths, quartz counters, flooring and lighting. Home also boasts open concept walkout finished basement with separate entrance, income potential, and access to 3-piece bath, stacked laudry facilities, furnace area and direct access to garage. There is built0in single car garage driveway that can accomodate minimum 3 cars. Rear yard has a patio and plenty of space for BBQ, lounging and entertaining. Come take a look! Quick closing possible! Don't miss out! (id:60365)













