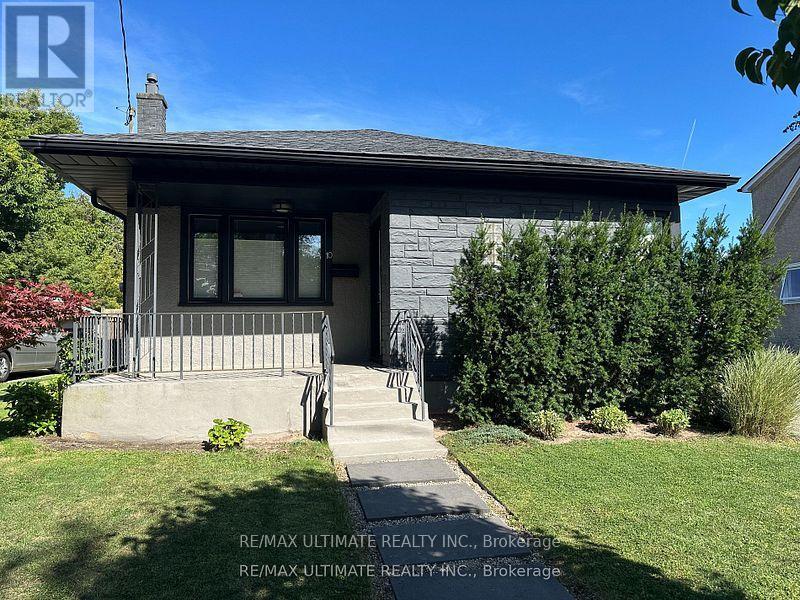10 Columbia Street
St. Catharines, Ontario
MUST SELL !!!!Expertly Renovated Bungalow! 3 Plus 1 Bedroom 3 Bath All Top Quality Materials, Beautiful Open Concept Kitchen With Bright Dining Area. Sparkling Quartz Counter Tops With Island Seating Area. Stainless Steel Appliances. Professionally Installed Engineered Hardwood Flooring, , Updated, Windows, Decor Electric Outlets With Recessed Lighting Throughout . Primary Bedroom With 3 Piece Ensuite. Large Rec Room With Warm Cork Flooring, Extra Bedroom Lower Level For Guests With Spa Inspired Bath. Full Privacy Fencing With Gate To Terry Fox Walking Trail. Fully Landscaped Yard With Mature Streetscape. 1 Car Garage With 4 Car Pad Parking (id:60365)
6 Mackenzie Street
Southgate, Ontario
Breathtaking Flato Builder Brand New 2,315 Sqft Home 4Bed And 4 Bath With Quartz counter, Open Concept Floor Plan Ideal For All Of Your Entertaining Needs. Soaring 9-Foot Ceilings &Tastefully Designed Kitchen With Stunning Custom Island. Serene Primary Bedroom Retreat. Enjoy The Luxury Of Each Bedroom Having Its Own Private Ensuite! All Of Your Wants & Needs In One Place. This Is Truly A Must See! (id:60365)
29 Laugher Avenue
Welland, Ontario
One Year Old!! Spacious Detached House for Lease In Welland. 3-bedroom, 2.5 bathroom, 2 Balconies, Open-concept layout, Brand New Appliances in the Kitchen, Great Room with big windows. Hardwood floors at the main floor. Main floor laundry room and the luxury of a newly constructed build with high-quality finishes. (id:60365)
236 Margaret Avenue
Chatham-Kent, Ontario
Attention Investors! This is an incredible opportunity to own an investment property in a senior friendly community. Located on a beautiful 4 acre parcel of land overlooking the Syndenham River. Beautiful spacious 2 bedroom suite highlighted by a master bedroom with an attached ensuite bathroom and laundry. Open concept living space with direct access to your own private balcony. (id:60365)
300 Park Street
Chatham-Kent, Ontario
Attention Investors! This is an incredible opportunity to own an investment property in a senior friendly community. Located near the Dresden Casino. This beautiful location a spacious 2 bedroom suite highlighted by a master bedroom with an attached ensuite bathroom and laundry. Open concept living space with direct access to your own private balcony. (id:60365)
13 Penny Lane
Hamilton, Ontario
Upper Level/main floor , for lease, 3 bedrooms, 1 bathroom Located across the plaza (id:60365)
B - 210 Samuelson Street
Cambridge, Ontario
Turnkey opportunity to acquire an established Halal meat & grocery store in Cambridge with loyal community clientele. Business is supplied by a certified Halal supplier and operates 7 days a week from 8:00 AM to 9:00 PM. Approx. 1,300 sq. ft. with six dedicated customer parking spaces and additional plaza parking.Very low total rent of $2,260/month including TMI and water (tenant responsible for electricity). Favourable lease term of 5 years + 5-year renewal option available. Store is fully equipped and operational, featuring a walk-in fridge and a fully equipped meat-cutting station, ready for immediate operation. All equipment included in the sale.Established customer base with strong repeat traffic. One employee currently in place. Owner manages on a hybrid basis, suitable for owner-operator or semi-absentee ownership. Strong growth potential through catering services, online sales, and third-party delivery platforms. Financials available upon request. Inventory is extra. Immediate takeover available. (id:60365)
1 - 740 Linden Drive
Cambridge, Ontario
Welcome to this Stunning, Less-Than-5-Year-Old Freehold 2-Storey Townhome on a Premium Corner Lot! This modern, open-concept home offers an abundance of natural light and a spacious layout perfect for comfortable living. Featuring 3 generous bedrooms, convenient second-floor laundry, and contemporary finishes throughout. Enjoy the prime location just minutes from Hwy 401, Conestoga College, scenic ravine trails, parks, shopping, and all essential amenities. (id:60365)
2 - 9 Oakdale Avenue
St. Catharines, Ontario
NEWLY RENOVATED AND PAINTED LIVING, DININD AND KITCHEN ON THE MAIN FLOOR AND THREE BED ROOMS ON THE UPPER LEVEL, IN BEST LOCATION OF OAKDALE AVE. FULL OF MATURAL LIGHT AND BIG LIVING DINING ROOM. NEW FRIDGE, STOVE, WASHE AND DRYER. NEAR TO ALL AMENITIES LIKE SHOPS, PARKS , SCHOOLS AND HIGHWAY. YOUR CLIENT WILL LOVE IT. SHOW WITH CONFIDENT. EASY SHOWING WITH LOCK BOX (id:60365)
2 - 2108 Regional 14 Road
West Lincoln, Ontario
Welcome to this charming 1-bedroom, 1-bathroom home nestled in a serene Smithville neighbourhood. This spacious property boasts a massive compound capable of accommodating over 10 cars, with convenient access for trailers and lorries. Perfectly suited for various needs, including parking school buses and other long vehicles. Don't miss out on this rare opportunity to enjoy tranquillity and practicality in one package (id:60365)
40 Hub Centre Drive
Truro, Nova Scotia
Rare!! Zoned Commercial Land with Quick Access to Transcanadian 104 Through 102 Highway, It is at Crucial Intersection for Access to Both Sides of Nova Scotia, Situated at 1 Minute Drive to Access Highway, Potential for Truck Yard, Storage, Warehousing, Dealerships and Many Other Options. Front 80% of Lot is Flattened and Graveled with Entrance made on North Side of Property for Vehicle to Enter. (id:60365)
4249 Elgin Street
Niagara Falls, Ontario
Updated two-storey home for rent steps from the Niagara Gorge and close to amenities, trails, attractions, and transit. This bright home offers 2 bedrooms, 2 bathrooms, and an open-concept main floor with a modern kitchen featuring an island and updated countertops (2022). Main level includes engineered hardwood and coffered ceilings; upper level has laminate flooring. Enjoy a private backyard with a stone patio, pergola (2021), and fruit plants. Exterior updates include new siding (2021), parking (2022), and front/back decks (2024). Parking for 2 cars plus laneway access for extra rear parking. Some photos virtually staged. (id:60365)



