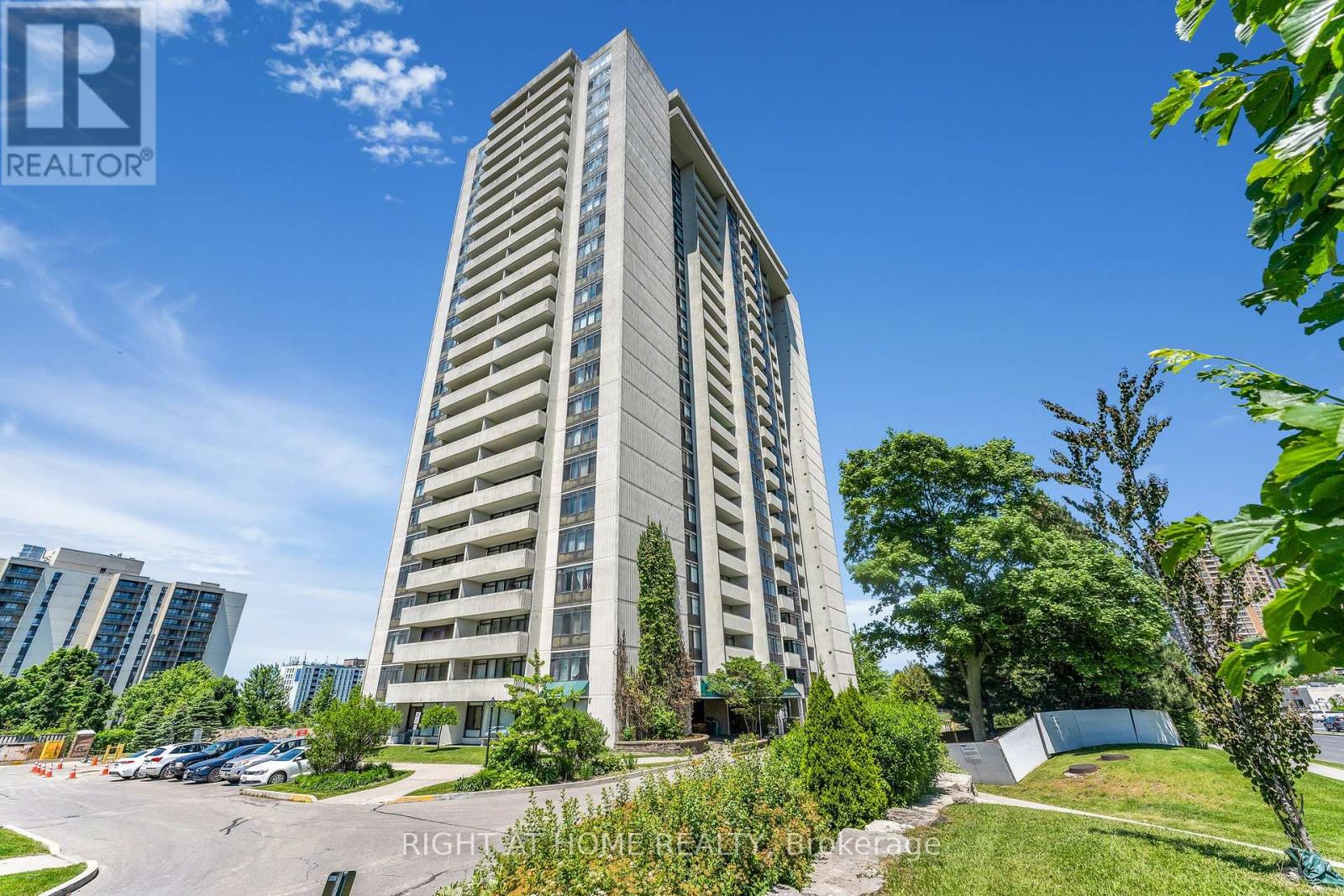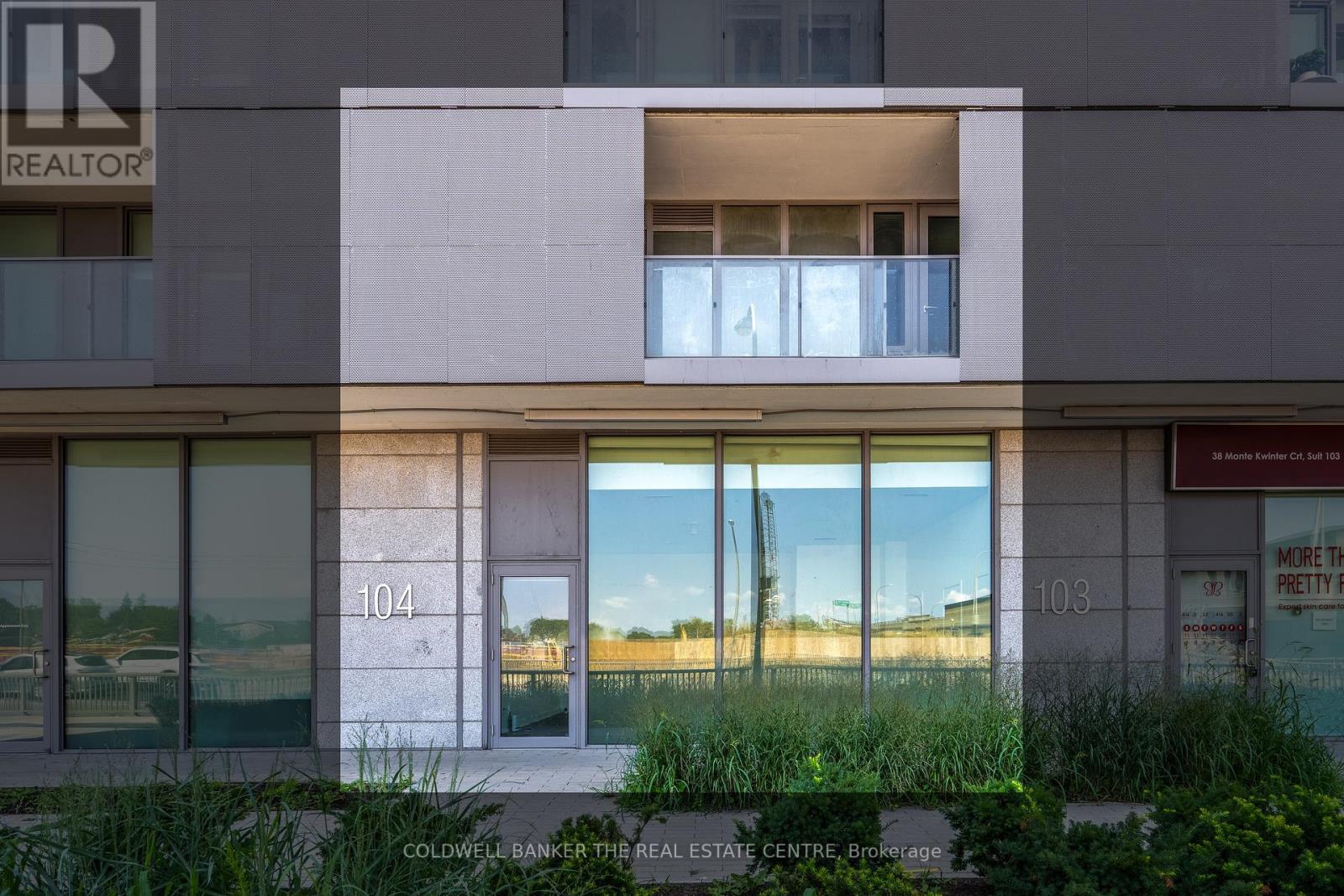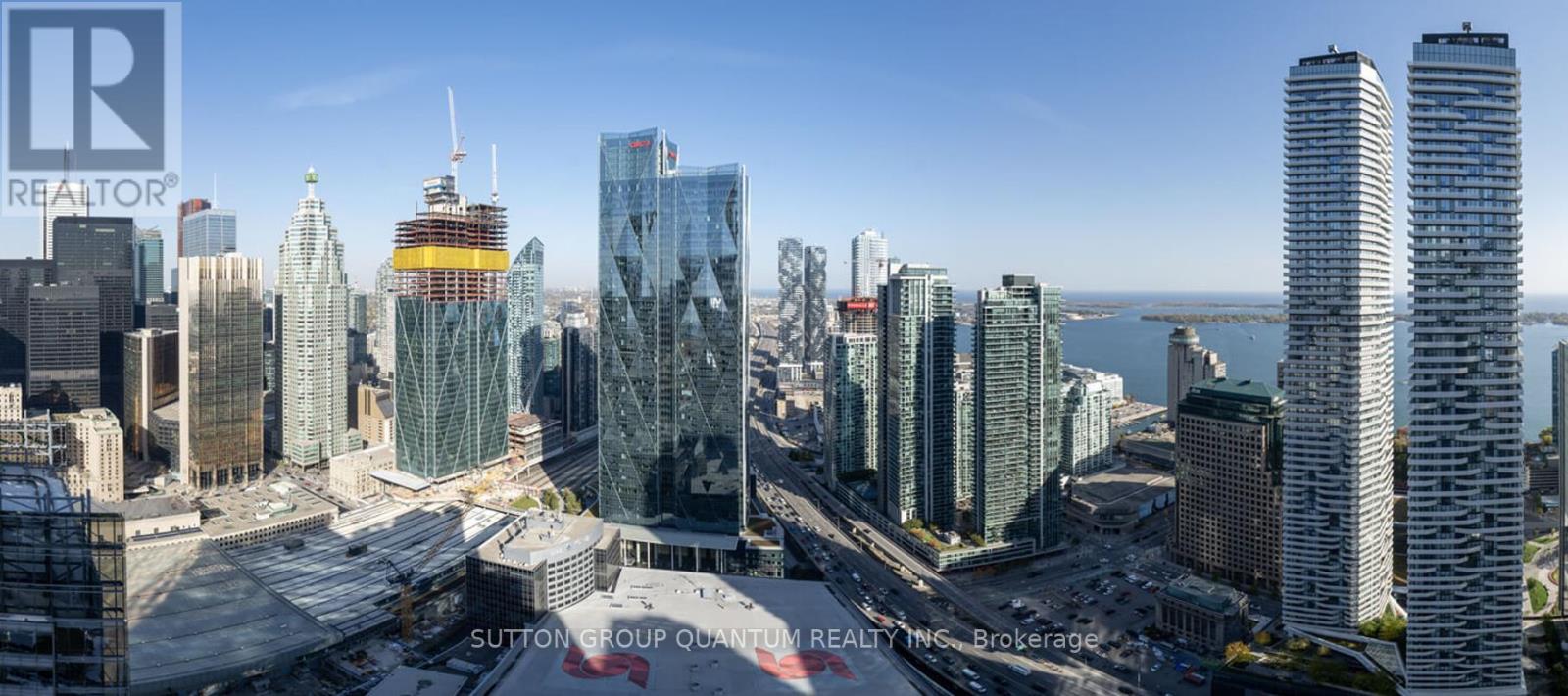2209 - 3300 Don Mills Road
Toronto, Ontario
Home ownership does not get easier than this! Welcome to this beautifully renovated, bright and spacious 3-bedroom, 2-bathroom unit at the High Point Condos, in the vibrant Don Valley Village. Boasting just under 1300 square feet of updated living space, this unit gives you all the comfort of a house, with the ease and convenience of a condo. Built and managed by the renowned Tridel, this condo offers peace of mind with an all-inclusive maintenance fee (no additional utility bills!) and updated common areas. Pride of ownership shows throughout this well-maintained, move-in ready home, with a new Washer and Dryer (2025), freshly painted walls (2025), new backsplash (2025), updated bathrooms, new vinyl flooring and baseboards (2025), and window coverings (2025). The functional layout flows beautifully, connecting the kitchen, living, and dining areas- which are flooded with natural sunlight. The kitchen features a walk-in pantry, and the laundry has ample space and shelving. Not only does this unit have loads of living space, but also rare 3 parking, with 1single, and 2 tandem spots. Incredible rental potential for investors, or the perfect home for a growing family. Centrally located, just minutes from Fairview Mall, Seneca College, hospitals, highways and more!Incredibly well maintained building with updated lobby, beautiful outdoor swimming pool, 2 saunas, 2gyms, party room, and tennis court! (id:60365)
907 - 100 Western Battery Road
Toronto, Ontario
Two bedroom, two bathroom corner unit with Parking and Locker Included. Wide split plan with lots of windows and a large 108 square foot balcony with clear south west views. Ultra convenient location just a 3 min walk acroos the pedestrian bridge to the 504 King Streetcar. Metro Store, LCBO, gyms, bars, restaurants in a vibrant and youthful community. Concierge, gym and guest suites in the building for your convenience. (id:60365)
1901 - 195 Mccaul Street
Toronto, Ontario
Welcome to The Bread Company! Never lived-in, brand new approx. 1035SF Premium Three Bedroom Penthouse floor plan, this suite is perfect! Stylish and modern finishes throughout this suite will not disappoint! 9 ceilings, floor-to-ceiling windows, exposed concrete feature walls and ceiling, gas cooking, stainless steel appliances and much more! The location cannot be beat! Steps to the University of Toronto, OCAD, the Dundas streetcar and St. Patrick subway station are right outside your front door! Steps to Baldwin Village, Art Gallery of Ontario, restaurants, bars, and shopping are all just steps away. Enjoy the phenomenal amenities sky lounge, concierge, fitness studio, large outdoor sky park with BBQ, dining and lounge areas. Move in today! (id:60365)
505 - 120 Varna Drive
Toronto, Ontario
Welcome to Yorkdale! Bright and spacious corner unit featuring 2 bedrooms with a desirable northwest exposure. Conveniently located just steps from Yorkdale Subway Station, Yorkdale Mall, and Baycrest Park. Minutes to Hwy 400, Hwy 401, and Allen Rd. Surrounded by community recreation centres, reputable educational institutions, hospitals, shopping amenities, and endless entertainment options (id:60365)
104 - 38 Monte Kwinter Court
Toronto, Ontario
Live & Work at The Rocket Condos - A Unique and Rare Commercial/Residential Opportunity! Location, location, location! Situated in the heart of vibrant Clanton Park, this rare live/work condo offers the ultimate in flexibility and convenience. Overall square footage including the balcony equals 1065 sqft! On the main floor, enjoy a 500 sqft. commercial/retail unit with laminate flooring, a 2-piece washroom, utility room, and storage closet. With prime Wilson Avenue exposure and its own separate entrance, this space is ideal for professionals, entrepreneurs, or investors looking to capitalize on a high-traffic area.Connected by a private staircase, the residential suite mirrors the size of the commercial unit and boasts a bright, open-concept kitchen and living area with ensuite laundry, a 4-piece bath, and a spacious bedroom with floor-to-ceiling windows. Step out onto your 131 sqft. private balcony with panoramic views perfect for entertaining or relaxing.This condo offers two separate entrancesa main floor entrance for the commercial unit and a second-floor entrance for the residence.The Rocket Condos, built in 2020, deliver world-class amenities: concierge/security, modern fitness centre, kids playroom, party/meeting room, on-site daycare, outdoor patio with BBQs, and more. One underground parking space and plenty of visitor parking included.Commuting is a breeze with the Wilson TTC Subway and Bus Station right at your doorstep, plus quick access to Allen Rd. & Hwy 401. Minutes to York University, Yorkdale Mall, Costco, Home Depot, Starbucks, Michaels, restaurants, and shops.Whether youre a professional seeking a live/work setup, a first-time buyer, a downsizer looking to generate rental income, or an investor wanting a dual-purpose property, this unique offering is not to be missed! (id:60365)
104 - 38 Monte Kwinter Court
Toronto, Ontario
Live & Work at The Rocket Condos - A Unique and Rare Commercial/Residential Opportunity! Location, location, location! Situated in the heart of vibrant Clanton Park, this rare live/work condo offers the ultimate in flexibility and convenience. Overall square footage including the balcony equals 1065 sqft! On the main floor, enjoy a 500 sqft. commercial/retail unit with laminate flooring, a 2-piece washroom, utility room, and storage closet. With prime Wilson Avenue exposure and its own separate entrance, this space is ideal for professionals, entrepreneurs, or investors looking to capitalize on a high-traffic area.Connected by a private staircase, the residential suite mirrors the size of the commercial unit and boasts a bright, open-concept kitchen and living area with ensuite laundry, a 4-piece bath, and a spacious bedroom with floor-to-ceiling windows. Step out onto your 131 sqft. private balcony with panoramic views perfect for entertaining or relaxing.This condo offers two separate entrancesa main floor entrance for the commercial unit and a second-floor entrance for the residence.The Rocket Condos, built in 2020, deliver world-class amenities: concierge/security, modern fitness centre, kids playroom, party/meeting room, on-site daycare, outdoor patio with BBQs, and more. One underground parking space and plenty of visitor parking included.Commuting is a breeze with the Wilson TTC Subway and Bus Station right at your doorstep, plus quick access to Allen Rd. & Hwy 401. Minutes to York University, Yorkdale Mall, Costco, Home Depot, Starbucks, Michaels, restaurants, and shops.Whether youre a professional seeking a live/work setup, a first-time buyer, a downsizer looking to generate rental income, or an investor wanting a dual-purpose property, this unique offering is not to be missed! (id:60365)
4608 - 65 Bremner Boulevard
Toronto, Ontario
Welcome To The Residences Of Maple Leaf Square Located In The Heart Of Toronto's Harbourfront, Financial & Entertainment Districts. This High Floor 2 Bedroom + Den Fully Furnished Executive Corner Suite Features Designer Kitchen Cabinetry With Stainless Steel Appliances, Granite Countertops & A Breakfast Bar. Bright 9-Foot Floor To Ceiling Wrap Around Windows With Hardwood Flooring Facing Stunning Unobstructed City & Lake Views. The Main Bedroom Retreat Includes A 4-Piece Ensuite With A Glass Stand-Up Shower, Separate Soaker Tub & A Walk-In Closet. 1-Parking Space Is Included. Click On The Video Tour! E-Mail Elizabeth Goulart - Listing Broker Directly For A Showing. (id:60365)
427 - 33 Mill Street
Toronto, Ontario
Welcome To The Wonderful Distillery District. This Rare South Facing Suite W/ Lake Views From The Balcony Is Bright & Spacious. Flexible Den Area Perfect For Home Office. 10 Foot Exposed Concrete Ceilings And Floor To Ceiling Windows. Over 750 Sq Ft. Primary Bedroom With His And Her Closets & A 4Pc Semi-Ensuite. Kitchen/Dining With Centre Island. Hardwood Floors. Includes Locker. Access To The Building's Great Amenities Incl Gym, Outdoor Pool & Guest Suites. Parking available for Extra $225 per month. Tenant Pays Hydro. Historic Distillery District W/ Restaurants, Galleries & Coffee Shops, New Ymca & Ttc. Easy Access To The Gardiner. (id:60365)
503 - 10 Parkway Forest Drive
Toronto, Ontario
Spacious 2 Bedroom / 1 Bathroom with Renovated Kitchen and Marble Counters. Walk to Fairview Mall & Subway, Minutes to 404/401/DVP, Close to Schools, Parks, Library, Shopping, Restaurants & Community Center. Recently TTC Access In Front of the Building. (id:60365)
1126 Eglinton Avenue W
Toronto, Ontario
An exceptional opportunity to lease a prime street-level storefront in one of Toronto's most dynamic and high-traffic corridors. This 700 sqft retail unit, complemented by an additional 200 sqft of common area and approximately 350 sqft of basement space, combines excellent functionality with prominent visibility, making it well-suited for a variety of retail or service-based uses. Located just a short walk from Bathurst and Eglinton, the property benefits from steady pedestrian and vehicular traffic, a thriving commercial landscape, and seamless transit connectivity. The neighbourhood has a proven track record of supporting health, wellness, and beauty-focused businesses, making it an ideal choice for operators in those sectors seeking strong community response and long-term growth potential. (id:60365)
4811 - 55 Charles Street
Toronto, Ontario
Welcome to 55C Bloor Yorkville Residences, a stunning, upgraded 1 Bedroom + Den condo located on the 48th floor NE corner with breathtaking views and exceptional light throughout the day. This thoughtfully designed suite features 10' ceilings, a large private balcony, and motorized roller blinds with remote for added comfort and convenience. The den is ideal for a home office or guest space. The unit includes built-in appliances(fridge, induction stove, oven, microwave, dishwasher, exhaust fan), washer/dryer, and rods &blackout curtains in the bedroom and den, plus double-sheer blinds in the living/dining area. Locker included. Enjoy one-of-a-kind amenities, including a top-floor wellness space with panoramic views, a Zen zone, and meditation area. The 9th floor features a state-of-the-art fitness studio, elegant party rooms, and a beautiful outdoor terrace complete with BBQs and fire pits, perfect for entertaining or unwinding. Located in the heart of downtown Toronto, you're just steps to Yonge/Bloor TTC station, Yorkville shopping, fine dining, and University of Toronto. Live in one of the city's most coveted neighbourhoods in a residence that blends luxury, lifestyle, and convenience. (id:60365)
4701 - 252 Church Street
Toronto, Ontario
Modern Luxury 1 Bed, 1 Bath Condo with West Exposure Located in the highly sought-after Garden District, this bright and spacious unit features floor-to-ceiling panoramic windows, a sleek modern kitchen, and a spa-inspired bathroom. Steps away from Dundas Subway Station, Toronto Metropolitan University (formerly Ryerson), Eaton Centre, and countless dining and entertainment options. (id:60365)













