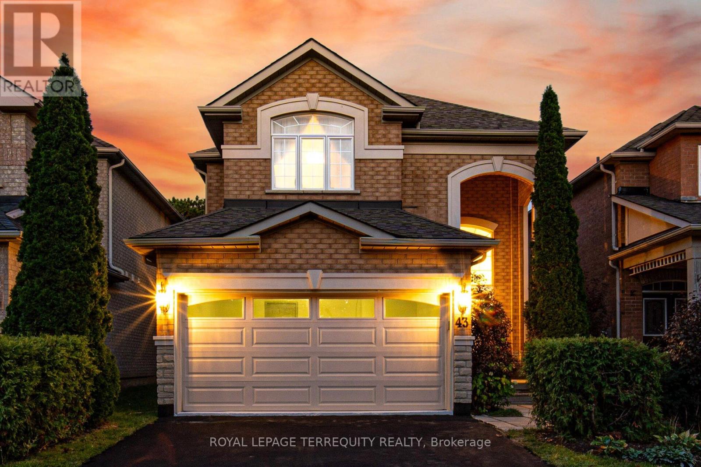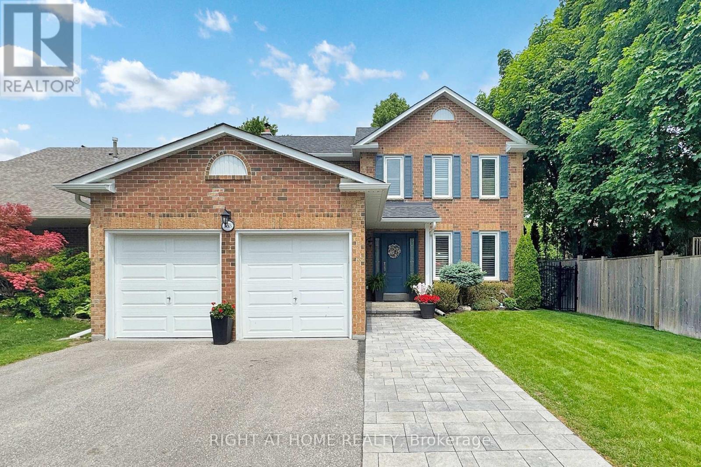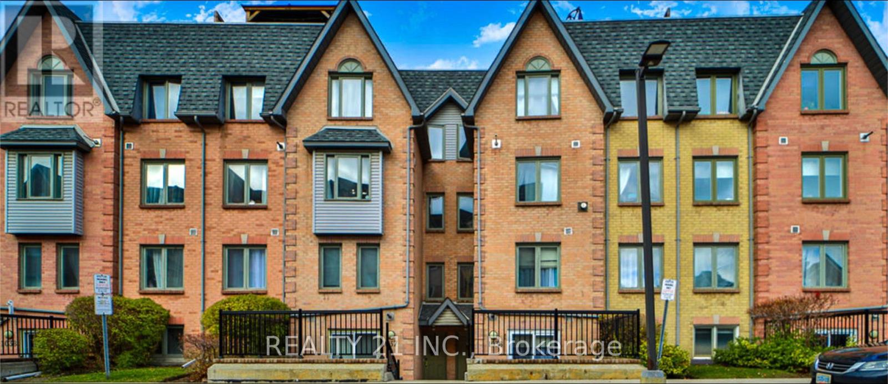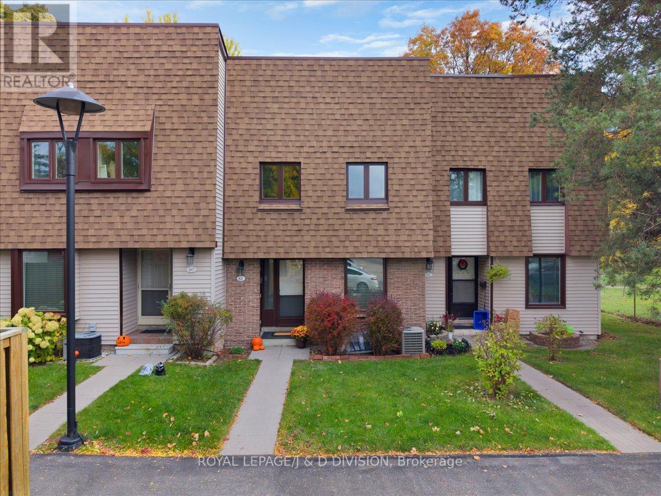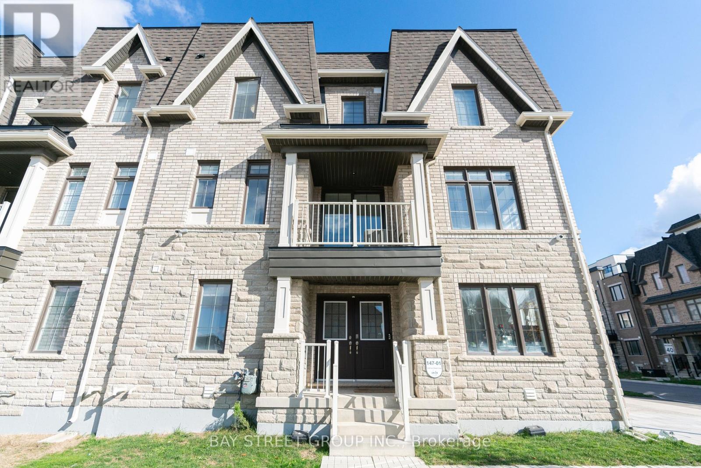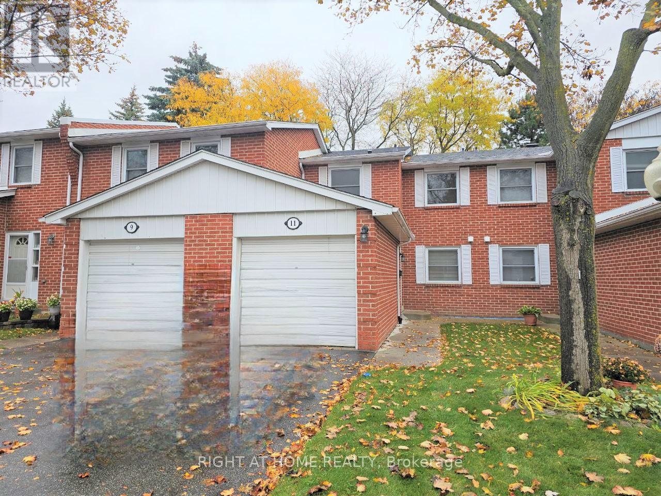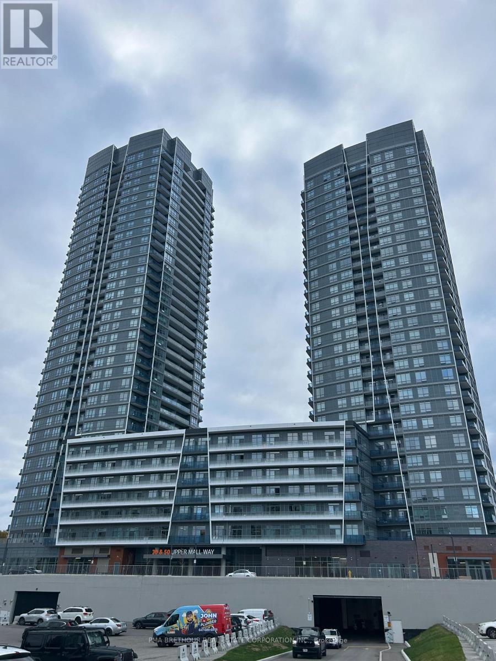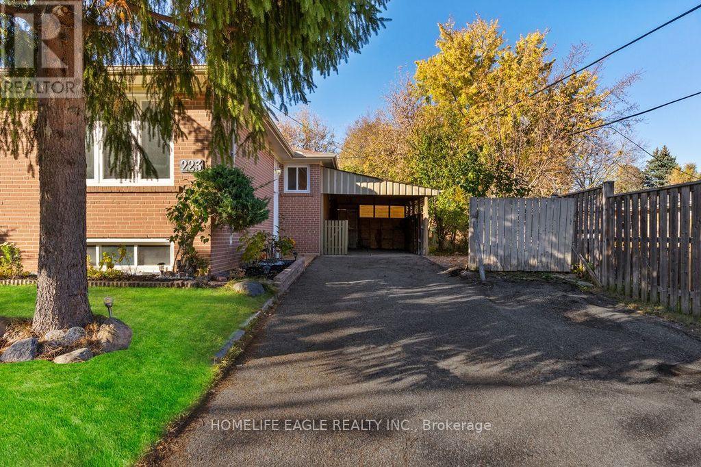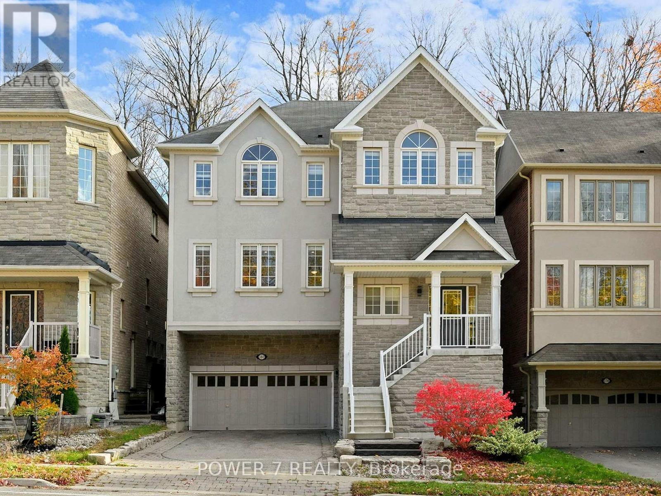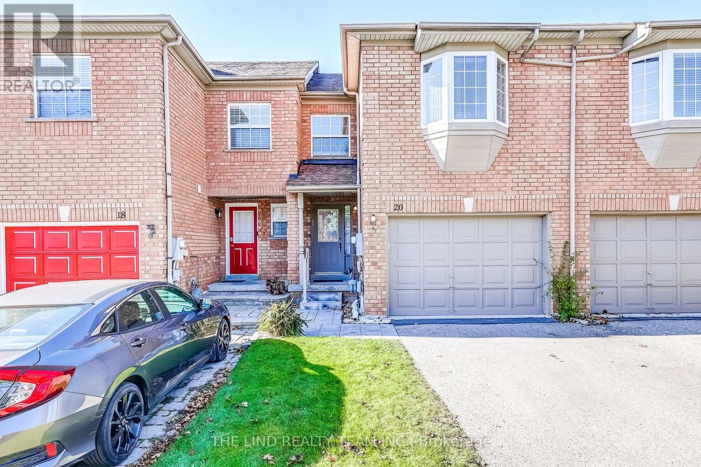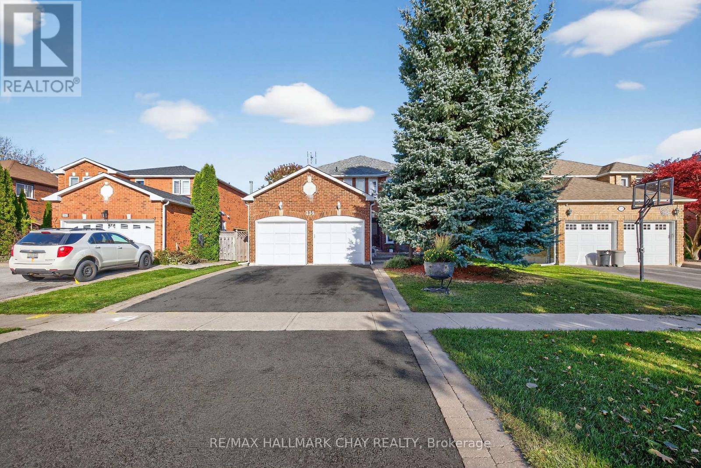43 Black Walnut Drive
Markham, Ontario
Welcome to your dream home in one of Markham's most desirable neighbourhoods. This newly upgraded, move-in-ready residence combines modern elegance with functional living, offering versatile space to accommodate families of any size or multigenerational households. The double driveway, double-car garage, and beautifully maintained landscaping lead to double doors opening into a rare, sought-after layout featuring a two-storey-high foyer filled with natural light from a tall window above the entrance. The main floor balances open-concept and formal living, including a sun-filled living room with a picture window, a formal dining room with twin windows, a great room with a gas fireplace, and a stunning eat-in kitchen with white cabinetry, stainless steel appliances, slab backsplash, quartz countertops, and a breakfast bar. A bright powder room and a practical laundry and mudroom with garage access and a deep utility sink complete the main level. Upstairs, four spacious bedrooms each feature ensuite bathrooms, including a Jack-and-Jill arrangement for the third and fourth bedrooms. The layout also allows for the addition of a fifth bedroom or office above the foyer, offering exceptional flexibility. The lower level provides expansive open space and a fully functional cedar sauna. Outside, the beautifully landscaped grounds evoke the feel of your own private, well-groomed, manicured park, perfect for gatherings or quiet relaxation. Situated near parks, recreation, shopping, and transit, this move-in-ready home combines sophistication, comfort, and versatility in a layout that rarely comes to market. (id:60365)
363 Crossland Gate
Newmarket, Ontario
Welcome To Glenway Estates! Tucked Away In One Of Newmarket's Most Sought-After Communities, This Spacious 4 + 1 Bedroom, 3 + 1 Bathroom Home Has All The Room You Need To Live, Grow, And Entertain In Style. Step Inside To Find A Bright Eat-In Kitchen With Oversized Windows That Flood The Space With Natural Light. The Large Living Room And Separate Formal Dining Room Make Hosting Gatherings Effortless, While The Family Room With A Cozy Wood-Burning Fireplace Invites You To Curl Up On Chilly Nights. The Laundry/Mudroom Provides Direct Access To The Garage And A Separate Side Entrance, Adding Extra Convenience To Your Day-To-Day Routine. A Classic Oak Staircase Adds Timeless Character And Leads You Upstairs To Four Generous Bedrooms, A Main Bathroom, And A Spacious Primary Suite Featuring A 4-Piece Ensuite And Plenty Of Room To Relax And Recharge. Downstairs, The Fully Finished Basement Offers Even More Versatility - Complete With An Additional Bedroom, Recreation Area, Office Space, A 3-Piece Bath, And Ample Storage. And Then There's The Backyard - Your Own Private Oasis. Surrounded By Mature Trees, This Beautifully Landscaped Retreat Offers Complete Privacy And Is Designed For Entertaining Or Pure Relaxation. Enjoy Summer Days By The Saltwater In-Ground Pool, Unwind In The Hot Tub, Or Host Unforgettable Bbqs On The Expansive Deck. This Solid, Well-Maintained Home Is Ready For Your Personal Touch - A Perfect Canvas To Make Your Own. All Of This, Set In A Mature, Family-Friendly Neighbourhood Close To Great Schools, Parks, Shopping And All Amenities. (id:60365)
1036 - 75 Weldrick Road E
Richmond Hill, Ontario
Renovated 3-Bedroom, 3-Bathroom Condo Townhouse in the Observatory Community of Richmond Hill! Well-maintained two-level condo townhouse located in the highly desirable Observatory neighbourhood. This freshly painted home features a functional, family-friendly layout with a spacious living and dining area that walks out to a private patio. The updated kitchen includes quartz countertops, a matching backsplash, and stainless-steel appliances (fridge, stove, range hood, and dishwasher). The primary bedroom offers a renovated 3-piece ensuite, and all bedrooms are well-proportioned for comfortable living. Convenient access to underground parking from within the unit provides added convenience, especially during the winter months. Located close to schools, grocery stores, Yonge Street transit (YRT),community centres, parks, and major highways. Ideal for families or professionals (id:60365)
11900 Hwy 27
Vaughan, Ontario
Nestled in the prestigious community of Kleinburg, this rarely available bungalow sits on a sprawling 140 x 180 ft mature lot with prime Highway 27 exposure. Surrounded by upscale custom-built homes and beautifully renovated properties, this charming residence features 3 + 3 spacious bedrooms, 3 bathrooms, and large sun-filled windows showcasing picturesque views in every direction. The fully finished basement with a separate entrance offers ample living space, perfect for extended family or potential rental use, while the oversized driveway accommodates up to 12 vehicles. Located just minutes from the heart of Kleinburg Village with its boutique shops, cafés, fine dining, and art galleries, and offering quick access to Highways 400 and 427, this exceptional property presents a rare chance to own a truly distinctive home in one of Kleinburg's most sought-after neighborhoods. (id:60365)
61 - 189 Springhead Gardens
Richmond Hill, Ontario
Welcome to this beautifully maintained 3-bedroom, 2-bathroom townhome nestled in an excellent Richmond Hill location. This inviting home features classic parquet floors throughout, adding warmth and character to every room. The spacious main level offers a bright and functional layout-perfect for both everyday living and entertaining. The kitchen provides ample cabinetry and flows seamlessly into the dining and living areas, leading out to a private, fully fenced backyard-a perfect retreat for outdoor dining, gardening, or relaxing with family and friends. Upstairs, you'll find a large primary bedroom with two large closets, generous sized second and third bedrooms with plenty of natural light and closets, along with an updated 4 piece bathroom. The lower level includes a versatile space ideal for a family room, home office, gym, or additional bedroom as well as convenient laundry and storage areas. New 100AMP electrical panel (2025), new windows (2025). Parking spot conveniently located just steps from the front door! Located close to schools, next to Baif Park, Hillcrest Malls, Yonge Street Rapid transit, GO Station, and major highways, this home offers the perfect blend of comfort, privacy, and convenience. Opportunity for a second unassigned parking space. (id:60365)
2 William Shearn Crescent
Markham, Ontario
Nestled in one of the most desirable neighbourhoods in Angus Glen, this beautifully upgraded 3+1 bedroom Corner Townhouse with a total of 1906 sqft. It combines style, comfort, and functionality.The entire home is fully wired for High-Speed Internet Access in every room. Network video recorder system features AI and motion tracking with four 16K Ultra-HD Cameras ( no monthly fees required).It has thoughtful layout includes a bright ground-floor den/office, perfect for working from home, enhanced by abundant natural light thanks to its premium corner lot location From the moment you arrive, the home impresses with its elegant curb appeal - featuring custom interlocking that flows seamlessly from the driveway to the front entrance, complemented by modern solar lighting that adds both sophistication and charm. Open-Concept Kitchen with Quartz Countertops, Hardwood Flooring, and a 9-Foot Flat Ceiling.he Large Windows in Every Room Create an Airy, Inviting Feel. A Large & Beautiful Terrace For All Your Entertainment Needs, Perfect for Enjoying Sunsets, BBQs, or Quiet Mornings. Located Just Steps From Top-Ranked Schools, Community Centers, Libraries, Angus Glen Golf Club, Parks, and Trails. Quick Access to Hwy 404/407 and Public Transit Makes Commuting a Breeze. Don't Miss This Rare Opportunity to Own a Luxurious, Sunlit Townhouse in One of Markham's Most Desirable Neighborhoods! (id:60365)
405 - 11 Reith Way
Markham, Ontario
Welcome to Johnsview Village-Thornhill's best-kept secret and one of the most family-friendly communities around! Nestled in a quiet cul-de-sac at the southeast corner of Bayview Ave & John St, this charming neighborhood offers 32 acres of lush green space, a fantastic school, pool, tennis courts, basketball court, playground, and more-perfect for children and families alike. This spacious 3-bedroom townhome features a welcoming foyer, and an open-concept living/dining area that walks out to a private, south-facing fenced backyard -sunny and bright all day! Updates include a new roof (2025), new windows (2018), and a stylish kitchen with quartz countertops, subway tile backsplash, and LG stainless steel appliances (Fridge 2025). Upstairs offers three generous bedrooms and a 4-piece bath; the finished basement provides a rec room with wet bar/sink drain(that covered now,but new owner can open it ), 2-piece bath(there is a potential of installing a shower for it ), and storage. Water included! Steps to transit, shopping, Thornhill Library, fitness Centre, medical clinics, arenas, and minutes to highways, GO Train, and Finch Subway. This is the ideal home for families, first-time buyers, investors, or downsizers-come make it yours today! (id:60365)
B-2909 - 50 Upper Mall Way
Vaughan, Ontario
BRAND NEW ONE BEDROOM + DEN! Introducing Promenade Park Towers, a new expression of modern urban living in Thornhill, Promenade Park Towers' commanding presence of two glass towers makes a stunning statement on the Vaughan skyline. Connecting the residences is a stylish podium and an elevated 20,000 Sq. Ft. outdoor green roof terrace, with countless building amenities and direct access to the Promenade shopping centre! The new urban vibe at Bathurst & Centre Street offers close proximity to supermarket, restaurants and theatre, everything you need at your fingertips. You're also conveniently close to trails, parks and transit. This is connected modern living at its best! (id:60365)
223 Cherrywood Drive
Newmarket, Ontario
This is your opportunity to own a solid detached home! WELCOME to 223 Cherrywood Drive, a charming Raised Brick Bungalow Nestled in one of Newmarkets most convenient Neighbourhoods.* This Spacious 3+2 Bedroom detached home Sits on a Premium 50 ft Front and 100 ft Extra deep lot *Finished Basement With Separate Entrance has 2 generous Bedrooms offers Flexibility for extended family, an in-law arrangement, or income potential* Freshly Painted Main Floor * New Light Fixtures(2025) * New S/S Fridge(2025) *New S/S Stove (2025) *Open Concept Layout * Eat-In Kitchen* Bright and Spacious With Large Windows* Fully Fenced Backyard * Large Driveway with a carport can easily fit 6 Cars* Crown Moulding throughout Living and Dining *New Wooden Porch* Large Laundry Room* Located just minutes from *Upper Canada Mall* The Newmarket GO Station, Costco, Walmart, Schools, Tim Horton and the boutique Shops along Main Street* Quick Access to both Highways 404 and 400. (id:60365)
180 Woodspring Avenue
Newmarket, Ontario
Welcome to 180 Woodspring Ave - a stunning Sapphire Model (Elevation B) offering 3,095 sq ft above grade plus a 1,570 sq ft basement with direct garage access. Backing onto a beautiful forest, enjoy year-round scenery and complete privacy. The open-concept main floor features oak staircases, maple cabinets with granite countertops, hands-free faucet, servery & pantry, great room with fireplace, and laundry with sink. The home boasts 4 large bedrooms, 3 baths, and a spacious office loft. The primary suite offers a 4-pc ensuite with freestanding tub & glass shower. Upgrades include 200-amp service, Cat6a network drops, conduit from attic to basement, smart light switches in bedrooms, family, and living rooms, and large basement windows. Outside, enjoy a fully landscaped yard with stone patio backing onto nature - the perfect blend of serenity and modern living. (id:60365)
20 Hawtin Lane
Aurora, Ontario
Backs to scenic ravine! Demand Southeast Aurora quiet child-safe court! Meticuoulsy maintained by original owner! Neutral decor! Living room with large bright picture window overlooking ravine! Galley kitchen w/family sized breakfast area overlooking ravine. Spacious second floor family with bright bay window! Primary bedroom with walkin closet and inviting 3pc ensuite bath! Two ample sized secondary bedrooms both overlooking ravine! Bright professionally finished walkout lower level with rec room - play room and loads of storage! Walkout bsmt to fully fenced lot overlooking treed scenic ravine! Steps to nature trails - parks - great elementary schools, and shopping! 5 mins to highway 404. (id:60365)
235 Elman Crescent
Newmarket, Ontario
Bright and beautiful family home nestled on a 50' mature lot in Newmarket's sought-after London/Bristol community! This immaculately maintained all-brick home offers over 4,000 sq. ft. of total finished living space with all large principal rooms. Grand entrance foyer with an elegant centre staircase makes a true statement. The main floor features a spacious eat-in kitchen, formal dining room perfect for hosting large families, main floor office, and mudroom with both side yard and garage access. Upstairs boasts four large bedrooms, all with solid oak hardwood floors. Spacious primary suite features a bright south-facing window, 5-piece ensuite with soaker tub, walk-in closet, and Juliette balcony overlooking the main floor. Finished basement includes a massive rec room with fireplace, spa-like bathroom with sauna and shower, roughed-in kitchen, and potential 5th bedroom (just add a door). Fully fenced backyard oasis with peaceful pond water feature, lush gardens, vegetable gardens, and interlocked patios in both front and back. Updates include new furnace and tankless water heater (2023), new roof (2024), and newer windows. A truly exceptional home in a family-friendly neighborhood close to parks, schools & mins to both HWY 400/404, Go Train, Transit, South Lake Hospital, Upper Canada Mall & Walk to All Major Amenities! (id:60365)

