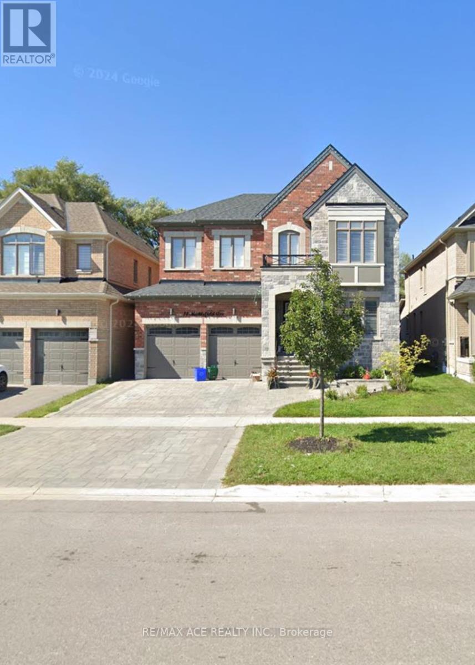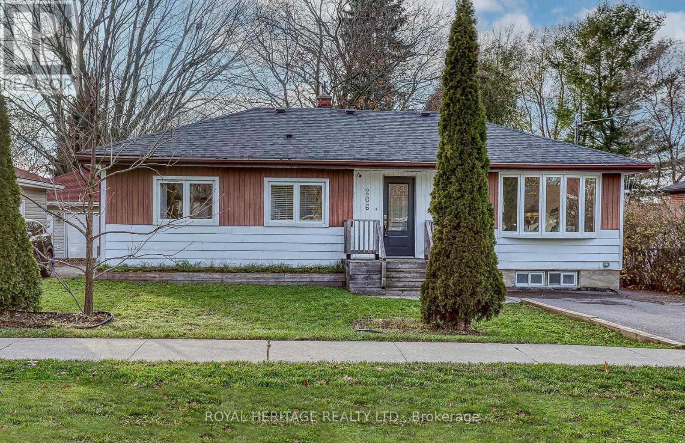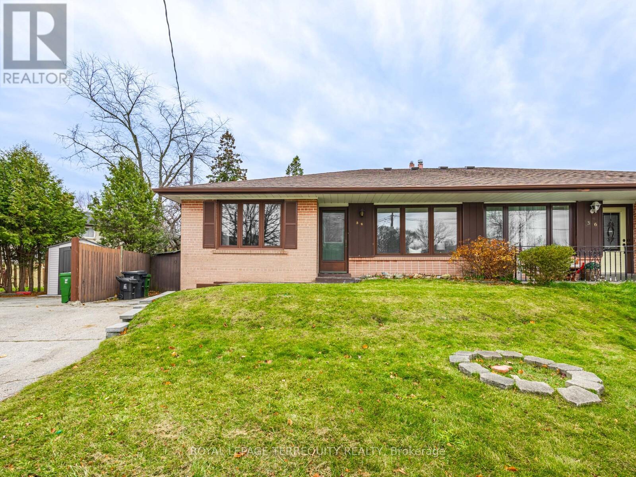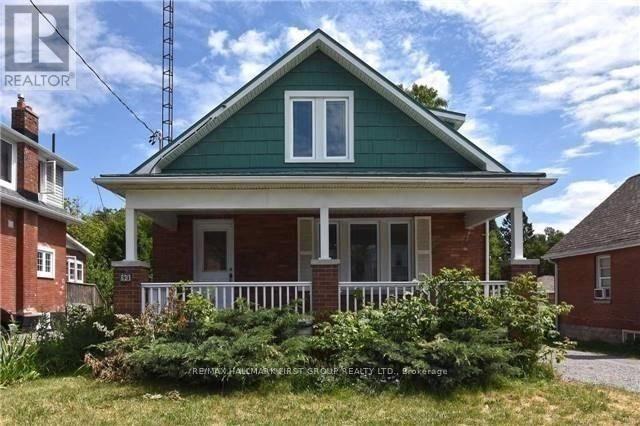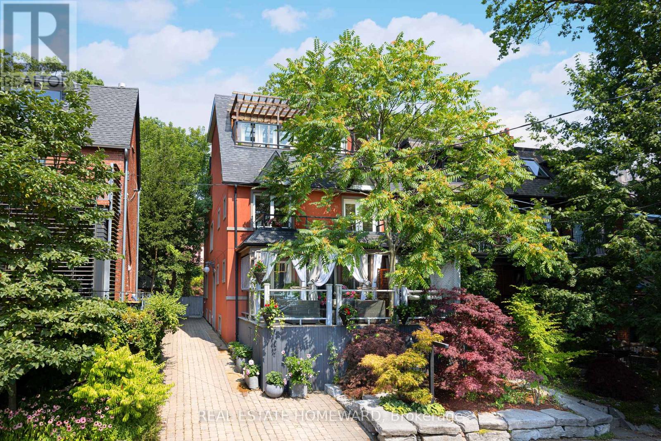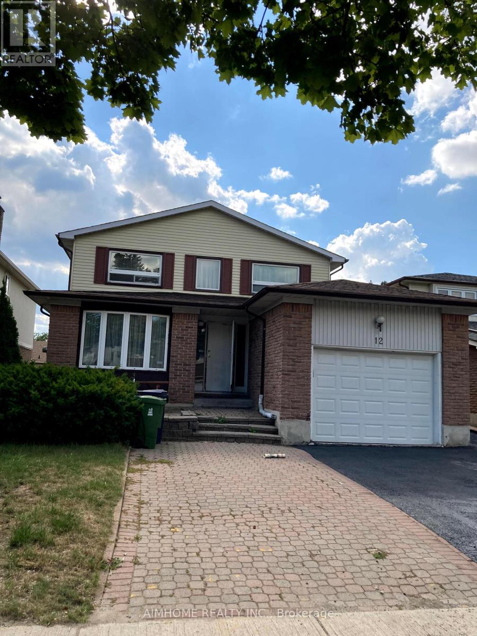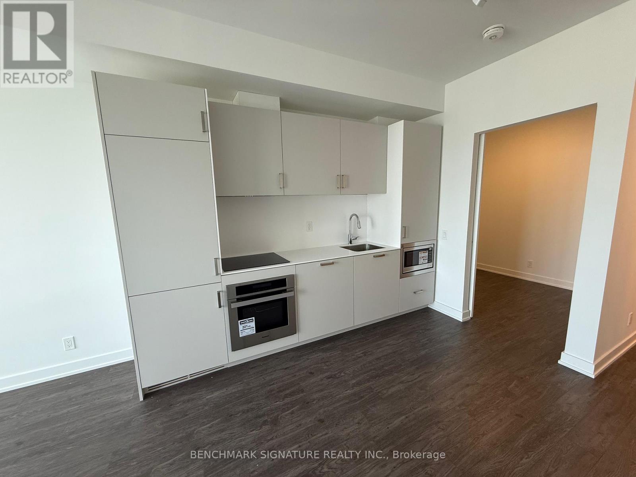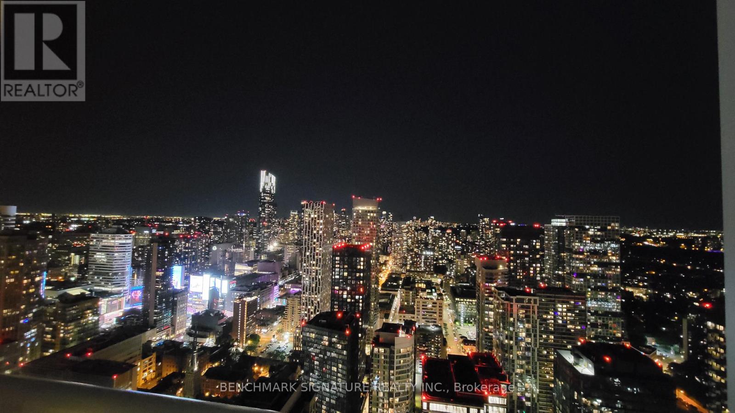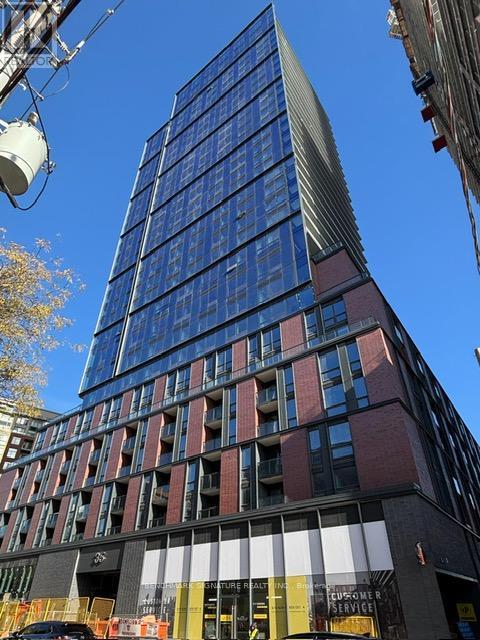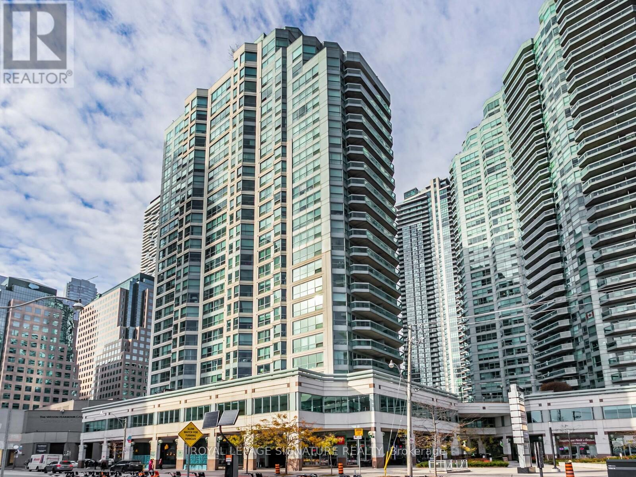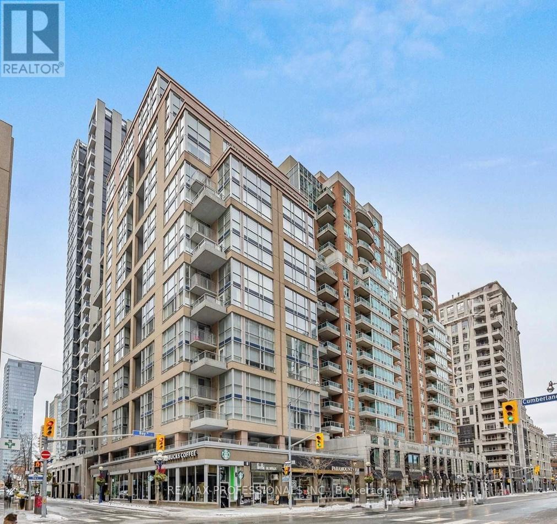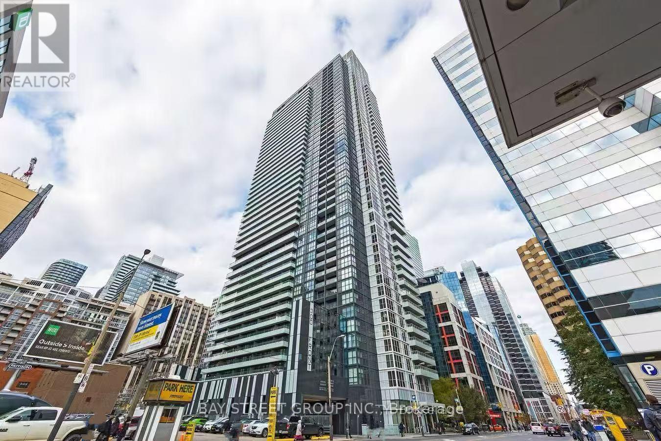14 Micklefield Avenue
Whitby, Ontario
Welcome to 14 Micklefield Avenue, a beautifully maintained Whitby home offering 4 spacious bedrooms, 3 bathrooms, 8 functional rooms, and parking for 4 vehicles. Featuring a bright open-concept layout, the main floor provides inviting living and dining spaces filled with natural light, along with a well-appointed kitchen ideal for family meals and entertaining. Upstairs, the generous bedrooms-including a comfortable primary suite-offer ample space for rest and privacy. The private backyard is perfect for relaxing, gardening, or hosting summer BBQs. Located in a desirable family-friendly neighbourhood close to parks, schools, shopping, transit, and major highways, this move-in-ready home offers the perfect blend of comfort, convenience, and modern living. (id:60365)
206 Craydon Road
Whitby, Ontario
Welcome to this lovely detached bungalow in the heart of Whitby. A home with comfort, character and a lifestyle that feels easy the moment you walk in. Perfect for first time buyers, downsizers or anyone looking for a smart investment opportunity. This property offers the added benefit of a fully legal 2 bedroom accessory apartment, making it a wonderful way to offset mortgage costs or generate consistent rental income. The main floor features a bright and inviting layout with two comfortable bedrooms, a well cared for kitchen and a cozy living space that feels instantly warm and familiar. One of the best features of this home is the sunroom. It is the perfect spot for morning coffee, quiet moments after work or enjoying the view of the private yard throughout the year. The basement was largely renovated in 2020 with a modern finish and practical floor plan. The separate 2 bedroom apartment has its own entrance and offers the perfect blend of independence and privacy. Live upstairs and rent below, lease both units or enjoy the extra space for extended family. The flexibility here is a rare find. The backyard is where this home really shines. A large private lot with mature trees, green space, room to entertain and space for kids or dogs to run freely. It has the kind of outdoor feel that is becoming harder to find in central Whitby, making it an asset you will notice every single day. Close to transit, parks, schools, shopping and Whitby's charming downtown core. This is a home you can move into comfortably with the added benefit of income potential right away. Book a showing and see for yourself how well this property fits your lifestyle and your future plans. (id:60365)
34 Athenia Court
Toronto, Ontario
Welcome to this inviting semi-detached bungalow nestled on a peaceful cul-de-sac, perfect for those looking to downsize, buy their first home, or upgrade their living space. Bright and airy, this home offers comfortable living with a functional layout and a warm, welcoming atmosphere. Step outside to enjoy a generous backyard - ideal for entertaining, gardening, or simply relaxing in your private outdoor space. Whether you're hosting family gatherings or enjoying a quiet morning coffee, this backyard is your personal retreat. Inside, the home features well-proportioned rooms ready for your personal touch, with opportunities to modernize or refresh as you see fit. Its versatile layout makes it easy to adapt to your lifestyle, whether you're starting out, downsizing, or expanding. Don't miss the chance to own a home that combines charm, practicality, and an unbeatable location on a quiet street. (id:60365)
Upper - 93 Park Road S
Oshawa, Ontario
Welcome To 93 Park Road S. This Detached, 1 & 1/2 Storey Legal 2 Dwelling Home Features A Rare Huge 45 Ft Frontage W/ 207 Ft Depth Lot. The Lg Covered Front Porch Enters Into A Charming Main Floor. The Open Concept Living & Dining Rm Is Bright & Spacious W/ Stained Glass Windows Throughout. The Galley Style Kitchen Includes Fridge, Stove & Hood Fan. The Rear Yard Sunroom Includes In Suite Laundry & Can Be Enjoyed All Year Round W/ A Huge Rear Yard Deck. Close To Hwy 2, Hwy 401, Oshawa Mall, Parks, Transit & Schools. Utilities: Separate Meters For Gas(100%), Electricity (100%), Water 2/3. (id:60365)
2 Park Avenue
Toronto, Ontario
A spacious sanctuary - the perfect place for healing and self-reflection. Location!! Water views!! Park views!! Welcome to 2 Park Ave, an extraordinary property offering nearly 5,000 sq ft of luxurious living in Toronto's most sought-after neighbourhood. Nestled just steps from the stunning Boardwalk, this expansive home provides unparalleled water views and unbeatable access to the vibrant Beaches community. Designed for comfort, style, and versatility, this residence features 4+1 bedrooms and 5 bathrooms, a separate basement apartment, and three stunning decks, all with breathtaking water views. With more space than you'll know what to do with, this is one of the most incredible homes in the Beaches. Boasting four parking spaces and ample room for a private pool, this home is perfect for families seeking the ideal combination of space and lifestyle. Located in the prestigious Balmy Beach School district, one of the top public school zones in Toronto, it offers an exceptional educational environment. Enjoy outdoor activities at the Balmy Beach Canoe Club, stroll along the scenic Boardwalk, and indulge in nearby restaurants, cafés, boutique shopping, and easy public transportation access-all within a short walk. This is your chance to own a truly unique property in one of Toronto's most desirable locations. (id:60365)
Room1 - 12 Blue Eagle Trail
Toronto, Ontario
nice bigger room for $1100 , good for 2 persons. (id:60365)
4715 - 88 Queen Street E
Toronto, Ontario
Welcome to 88 Queen Condos, an elegant urban residence in the heart of downtown Toronto. This thoughtfully designed suite offers modern finishes, a bright open-concept layout, and floor-to-ceiling windows that capture vibrant city views. Enjoy a full array of premium amenities including a fitness centre, rooftop gardens, outdoor pool, and 24-hour concierge service. Steps to Queen TTC streetcar, Eaton Centre, TMU, St. Michael's Hospital, and Toronto's best dining, shopping, and entertainment. A perfect blend of style, convenience, and downtown living. (id:60365)
5601 - 88 Queen Street E
Toronto, Ontario
Live In The Heart Of Downtown Toronto At 88 Queen St E. This 56th-Floor 1 Plus Den With 2 Full Baths Offers 715 Sq Ft Of Efficient Living Space With A Clear And Unobstructed North City View. Designed For Students, Young Professionals, and Small Family. The Spacious Den Can Function As A Second Bedroom Or A Quiet Study Or Home Office. The Suite Features Modern Finishes, A Sleek Kitchen With Integrated Appliances, And Floor-To-Ceiling Windows That Bring In Excellent Natural Light. Two Full Bathrooms Provide Added Convenience For Working Couples, Roommates, Or Students. Transportation Access Is Exceptional, With Only A Short Walk To Queen Station On Line 1, Easy TTC Connections To TMU, U Of T, And George Brown, And Close Proximity To Queen And Dundas Streetcar Routes. Commuting To The Financial District, The PATH System, Eaton Centre, And Nearby Hospitals Is Quick And Convenient. Surrounded By Cafes, Restaurants, Grocery Stores, And Daily Essentials, This Location Offers Unmatched Walkability And Downtown Convenience For Anyone Seeking Comfort And Accessibility. (id:60365)
508 - 35 Parliament Street
Toronto, Ontario
Brand-new, never-lived-in full three-bedroom and 2-bathroom condo in Toronto's historic Distillery District. This bright, spacious suite features functional layout. Surrounded by boutique shops, award-winning restaurants, art galleries, and year-round cultural events, it offers unbeatable walkability to St. Lawrence Market, Corktown, and the waterfront. Transit and travel are effortless with TTC streetcars at the door, quick access to Union Station, the DVP and Gardiner. (id:60365)
709 - 10 Queens Quay W
Toronto, Ontario
Stylish Junior One Bedroom By The Waterfront Right In The Heart OF Downtown! Smart, Functional Layout. Newly Renovated, Kitchen, floor, and bathroom. Be the first to enjoy this fantastic space. Plenty Of Storage. Includes All Utilities,High Speed Internet and Cable TV.Building Features Unparalleled Amenities Including Indoor/Outdoor Pools, Fitness Centre, Games Room, Billiard, Wifi Centre,Theatre, Virtual Golf And More! Walking Distance To Downtown Core, Union Station And Easy Highway Access. (id:60365)
906 - 80 Cumberland Street
Toronto, Ontario
Welcome to 80 Cumberland - Yorkville Living at Its Finest.Step into this stunning executive two-storey suite in one of Yorkville's premier boutique residences. Perfectly positioned at Bay & Yorkville, this bright and spacious loft-style condo offers an exceptional lifestyle in one of Toronto's most coveted neighbourhoods.Featuring dramatic double-height ceilings, floor-to-ceiling windows, balconies, this suite has a thoughtfully designed layout. The generous kitchen boasts granite countertops, ample cabinetry, and stainless steel appliances-ideal for cooking and entertaining.Upstairs, enjoy a serene and private retreat with ample space for rest, work, or relaxation.Just steps to Yorkville's world-class shopping, dining, cafés, parks, the ROM, and Bay subway station-everything you need is right at your door. (id:60365)
2803 - 300 Front Street W
Toronto, Ontario
Unit. 9Ft Ceilings And Laminate Floors Thru Out. Walk-In Laundry By The Entrance. Built-In Appliances. Building Amenities: Gym, Yoga Studio, Party Room, Theatre, Billiard Room & Rooftop Pool. Steps To Metro Convention Center, Cn Tower, Rogers Center, Subway, Shopping, Restaurants, Underground Pathway And Much More. (id:60365)

