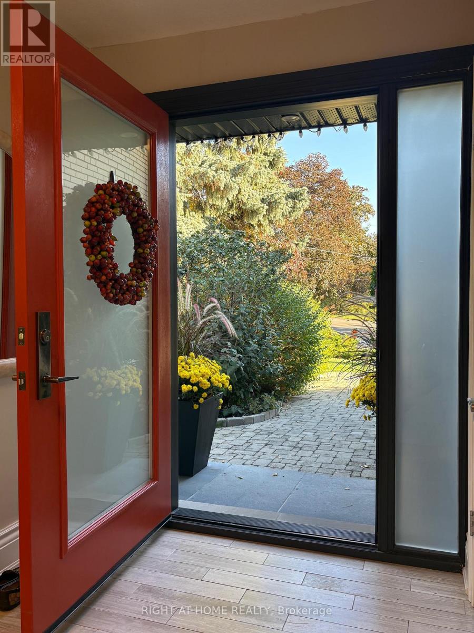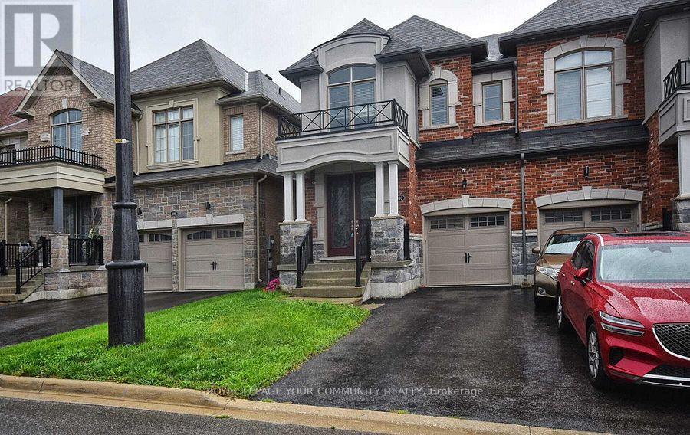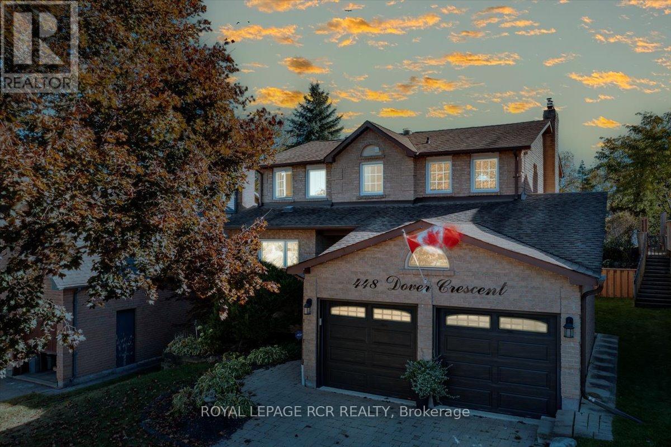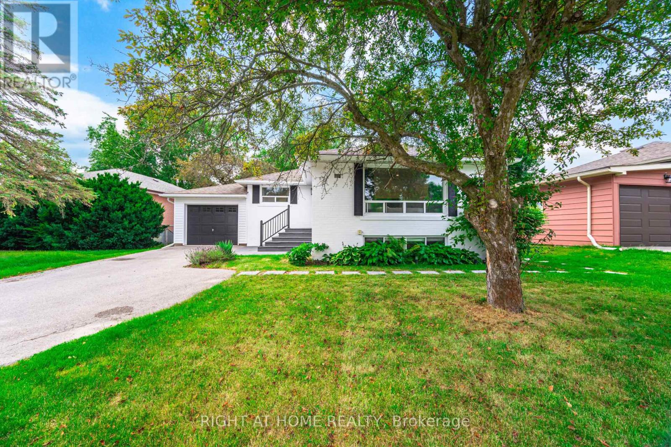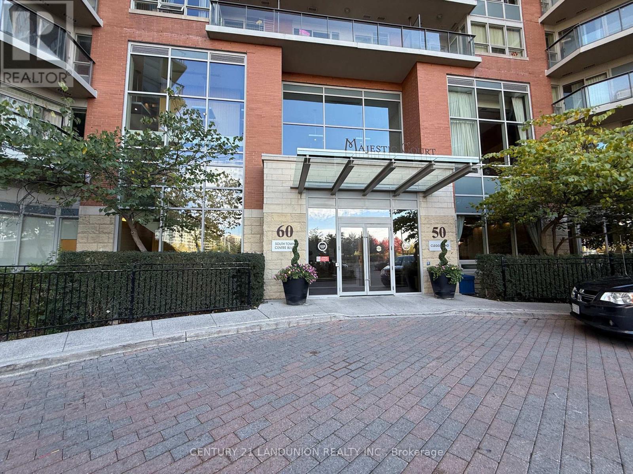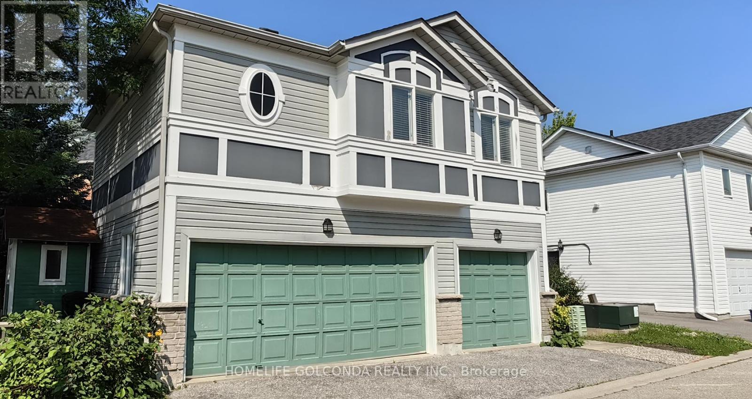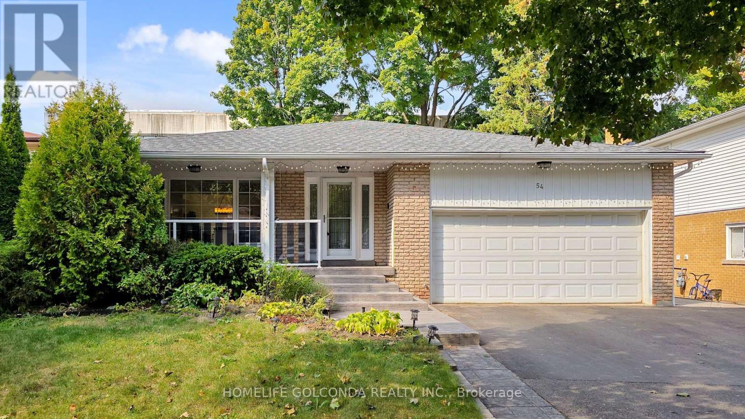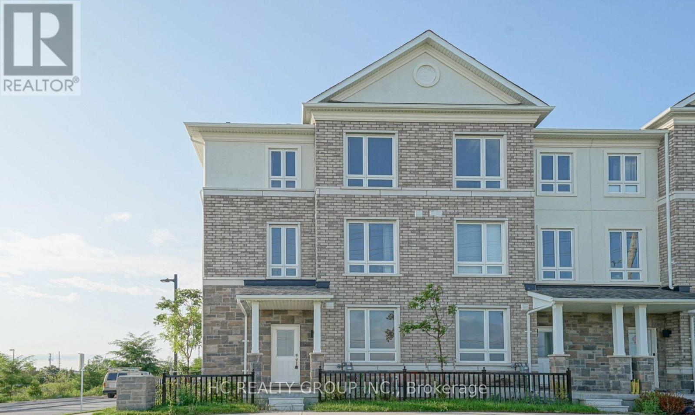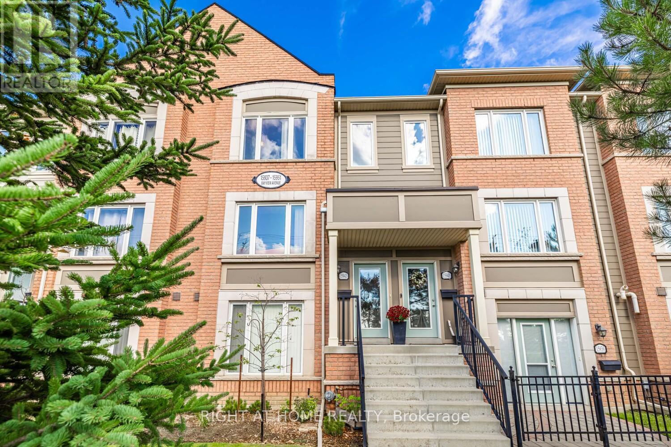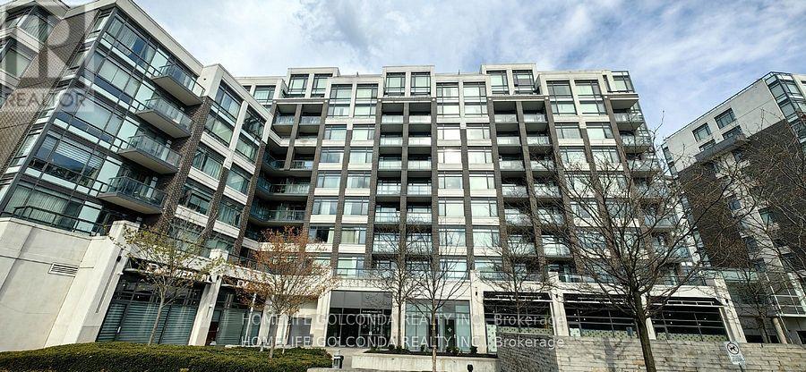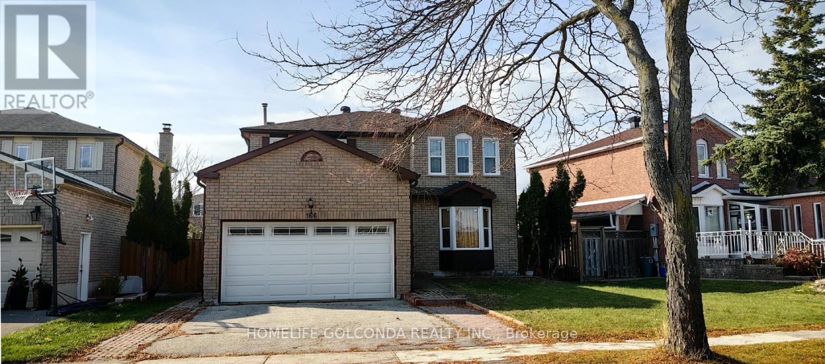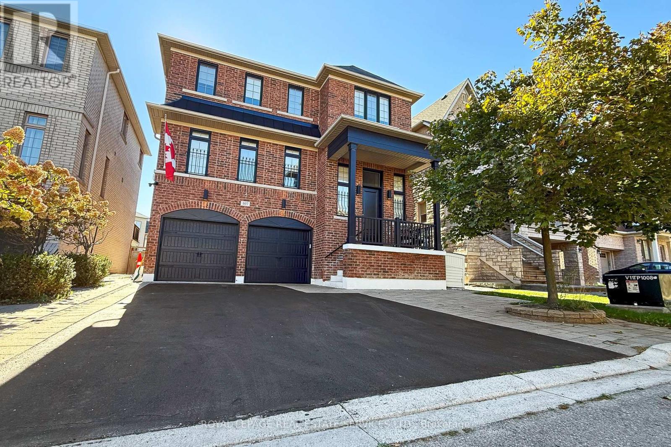8 Hillavon Drive
Toronto, Ontario
Privacy is the Keyword. 177.08 ft Dept Yard Backing on the Ravine. 5 Bedrooms. Elegant Kitchen w/Large Island. 2 Wood fireplaces & 1 Gas Fireplace. Double Car Garage. Owned Tankless Water Heater (2023), Central Air Condition (Unit 2022), Water Softener ( 2022), Windows PVC (Double 2023), Entrance Door ( 2023), Large interlock rear Yard Patio with Gazebo, Gas-heated Swimming Pool w/ wrap-around Vinyl decking (2022), Wooden Stairs leading down towards the Ravine ( 2022), Garden Shed (2022). Wine Cellar. Central Vacuum. Double Car Garage. (id:60365)
590 Sweetwater Crescent
Newmarket, Ontario
Prestigious Glenway Estates. Above 2000 Sq/Ft Semi Detached - Looks Like Brand New - Immaculate And Upgraded Featuring Hardwood Throughout, Crown Mouldings On Main, Interior Access To Garage Via Main Floor Mudroom/Laundry. Upgraded Kitchen With Extended Cabinets, Quartz Counters, Stainless Steel Appliances, Centre Island And A Large Pantry. Open Concept Main Floor With Fireplace. Oak Staircase Leads To 4 Generous Sized Bedrooms. The Master Ensuite Features A Walk In Closet And 5 Piece Ensuite. (id:60365)
448 Dover Crescent
Newmarket, Ontario
Stunning renovated family home nestled on a quiet crescent in one of Newmarket's most sought-after neighbourhoods! This spacious 4+1 bedroom home has been meticulously updated and features a magazine-worthy main floor renovation with incredible attention to detail - pot lights, crown moulding, coffered ceilings in LR/DR, elegant trim, and a new oak staircase with wrought iron spindles. At the heart of the home is a gourmet chef-style kitchen featuring custom cabinetry, quartz counters, an expansive centre island with seating for four, stainless steel appliances including double wall ovens, cooktop, fridge, drawer-style microwave, a coffee/bar area, and a separate pantry with second fridge, dishwasher, prep sink, and butcher block counters. The coffered-ceiling living/dining room with gas fireplace is perfect for entertaining, and the updated powder room is a true showpiece. Upstairs you'll find 4 generous bedrooms, a fully renovated main bath with soaker tub/shower, and a serene primary suite with a 4-pc ensuite & spacious walk-in closet. The fully finished basement offers in-law potential with a full kitchen, 5th bedroom/home office, spacious recreation room, and cozy gas fireplace. The beautifully landscaped 50 x 110 ft lot features an interlock driveway and walkway, private backyard with covered deck, lush gardens, and no homes behind. Also includes main floor laundry with side entrance and garage access, double insulated garage, and superb curb appeal. Just minutes to parks, Tom Taylor Walking/Biking Trails, Main St. shops & restaurants, top-rated schools, Yonge St., GO Train, and Hwy 404/400. A true gem for families! (id:60365)
Lower - 15 Kemano Road
Aurora, Ontario
Move In Ready! Furnished or Partially Furnished Option Available . Short-Term Option Available. Charming One Bedroom Unit with Separate Entrance, One Parking Spot on the Driveway. Tenant pays a monthly rent plus 30% of total utilities. The Tenant is responsible for a snow & Ice removal and lawn mow. (id:60365)
622 - 60 South Town Cenre Boulevard
Markham, Ontario
Luxury Condo, Unobstructed View, Split 2-bedroom Plan Offers Privacy Contrasted By Flexible Living Spaces. 2 Lrg Bdrms, 2 Full Washrooms, Living Room W/O To Balcony, Overlooks big green park. A dedicated parking space and private locker are also included. Location is everything! Situated in the Top Ranked Unionville High School zone, this home provides quick access to HWYs 404/407& Go Stn. Steps To Buses, Viva, Shopping Plaza. The building has an indoor swimming pool, serene garden roof, state-of-the-art fitness centre/gym, sauna, party room, billiards room, library, and 24-hour concierge service. (id:60365)
Coach - 1 Pingel Road
Markham, Ontario
Bright Clean Self-Contain 2 Formal Bdrm Coach House Apartment. Spacious, New Flooring in Living Room, Split Layout, Self Control Thermometer, Large Windows. Private Entrance, Partitioned With Main House By Garden Yard. Great School Zone, Walk To Cornell Village Public School And Bill Hogarth S.S, Close To Markham Stouffville Hospital, Parks, Bank & Transportation. One Garage Parking. (id:60365)
54 Senator Reesor's Drive
Markham, Ontario
Oversized 5-Level Backsplit In Mint Condition. Upgraded Hardwood Floor, Washrooms + Renovated Basement. Large Living Rm, Formal Dining Rm. Spacious Family Size Eat-In Kitchen With Skylight, Access To 2-Tier Deck. Updated 4th Bedroom With 3 Pieces Ensuite. Side Entrance To Family Rm With Wood-burning Fireplace & W/O To Entertaining Oasis Backyard. Wood Burning Pit Set Your Life Enjoyment. Excellent Privacy. The 1st Level Basement Entertaining You With Great Rm Gas Fireplace, Wet Bar, Exercise Rm And 4 Pics Ensuite 5th Bedrm. The Sub-Basement Provides Plenty Storage Space. Two Car Garage With Direct Access To Kitchen. Central Air Conditioning (6Yr), 35 Yr. Shingles (2018), Interlock Side Walk. Sprinkler System. Generous Space Home For Your Extended Family. (id:60365)
2 Chicago Lane
Markham, Ontario
Fully furnished!!! 4-bedroom Stunning Townhouse in most desired community in Markham. Hign End Furniture Included(TV, Sofas, Mattress, Tables, Chairs, Etc.) This bright residence features an open-concept kitchen with modern layout, perfect for family gatherings and entertaining. The main floor also includes a versatile den, ideal for a home office or study. Enjoy the convenience of a single-car garage plus an additional driveway parking space. Just minutes to top-ranked schools, supermarkets, parks, and public transit. An excellent choice for families seeking both comfort and convenience in a prime Markham location. (id:60365)
9 - 15943 Bayview Avenue
Aurora, Ontario
Fully upgraded 3-bedroom townhouse in one of Auroras most sought-after neighborhoods! This spacious model is larger than most units in the complex and features a thoughtfully designed, functional layout perfect for modern living. Exceptionally well maintained, the home boasts an open-concept kitchen with a breakfast area, tall cabinetry, quartz countertops, and a walk-out to a large 157 sq. ft. private balcony ideal for relaxing or entertaining. The bright family room is filled with natural light from large picture windows. Laminate flooring throughout, with direct garage access for added convenience. The second floor offers three generously sized bedrooms, including a primary suite with a walk-in closet and 3-piece ensuite, plus a second full bathroom and a separate laundry room. Located close to a major shopping center, parks and trails, and public transit and top ranked schools. A fantastic opportunity for first-time buyers and families alike! (id:60365)
215 - 8130 Birchmount Road
Markham, Ontario
Sun Filled 1+1 Unit In The Heart Of Unionville. 662 Sqft +Oversized L-Shaped Terrace Terrace. Functional Layout, 10 Feet Ceiling, Lofty Floor To Ceiling Window. New Flooring, New Painting. Gourmet Kitchen with Breakfast Bar, Granite Counters, Stainless Steel Appliances. Separate Den Is Ideal For Your Home Office. Wonderful Amenities Including Indoor Pool, BBQ, Gym, Party Rooms, Guest Suites, Media Room, And 24/7 Concierge. Walk to VIVA, Park. Steps To Vip Cinemas, Trendy Cafes, Restaurants, Shops & Banks. Mins to York University Markham Campus and GO. Close To Supermarkets, York University Campus, Go Station. Parking And 1 Locker Included. (id:60365)
166 Hillcroft Drive
Markham, Ontario
Sun-filled 4+2 Detached Home In Quiet Neighborhood. Sep Entrance To Bsmt, Inner Access To Garage. 4 Washrooms, Double Driveway. Modern Open Concept Kitchen With Quartz Counter, Back Splash, Stainless Steel Appliances, Pot Lights. Roof(2020), Newer Window. Bsmt Apts 2 Bdrs W/Kitchen, 3 pcs Washroom And Laundry For Potential Income. High Ranking School Zone. Walk To Public Schools, Parks. Close To Community Ctr, Transit, Supermarket, 407, Library & More. (id:60365)
107 Rumsey Road
Vaughan, Ontario
*Absolutely Bright, Spacious and Fabulous Home With Finished Walkout Basement, Great Layout, Design, Features and Finishes *Approx 3,500 Sqft Of Living Space Including Finished Walkout Basement *Welcoming Grand Foyer With Double Closet *Beautiful Office/Den With Very High Ceilings *Big, Beautiful Front Living, Dining Area With Big Bright Windows, Coffered Ceiling & Pot Lights *Entertaining Will Be A Pleasure W/Spacious Family Room, Modern Kitchen & Walkout To The South Facing Sundeck Overlooking Amazing Heated Swim Spa With Swim Jets *Family Size Family Room W/Gas Fireplace & Pot Lights Modern Kitchen With Centre Island, Double Sink, Plenty of Counter Space, Cupboards, Pantry, Upgraded Viking Stainless Steel Fridge, Stove & Range Hood, Bosch Dishwasher, Walkout To Sundeck W/Awnings & Gas BBQ Hookup *Second Floor Laundry Room With Washer, Dryer & Laundry Tub *Spacious Primary Bedroom Boasts 2 Walk In Closets, Beautiful Ensuite W/His & Her Vanities, Soaker Tub, Separate Shower & Water Closet *2nd Bedroom W/4 Pc Ensuite & Double Closet *3rd & 4th Bedrooms W/Jack & Jill 4 Pc Ensuite & Double Closets *Finished Walkout Basement W/Open Concept Rec Room, Sleeping Alcove/5th Bedroom, 4 Pc Bath, Access To Heated Garage & Walkout To Backyard & Swim Spa *Incredible Safety & Security Features Include Security Cameras, Security Window Armour Film, Metalex Security Screen Doors, Wrought Iron Belly Bar & Standby Generator Provides Backup Power During Outages *Wonderful Neighbourhood & Location W/Easy Access To Great Schools, Community Centre, Parks, Trails, Shopping Centre, Public Transportation & Highways (id:60365)

