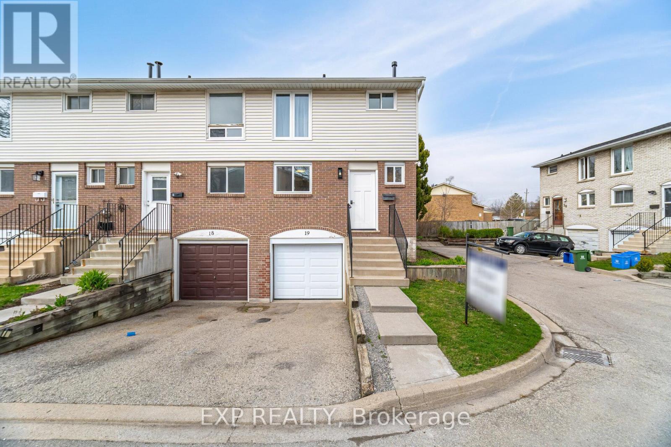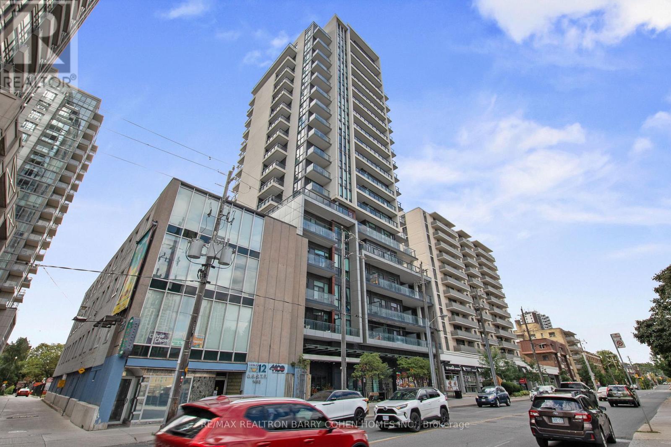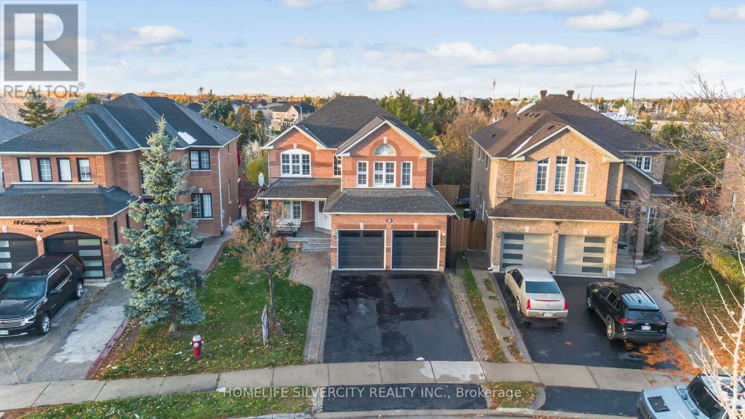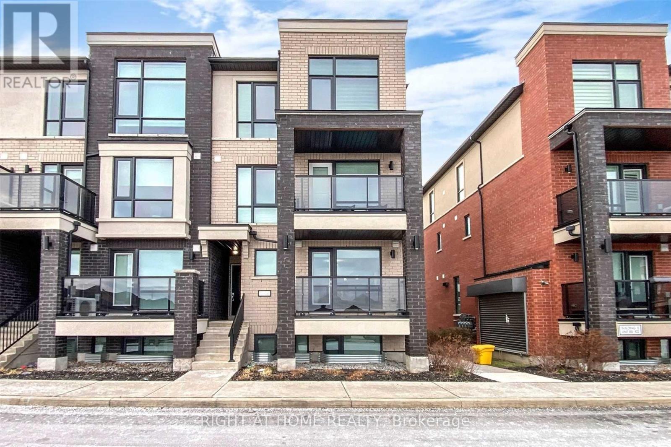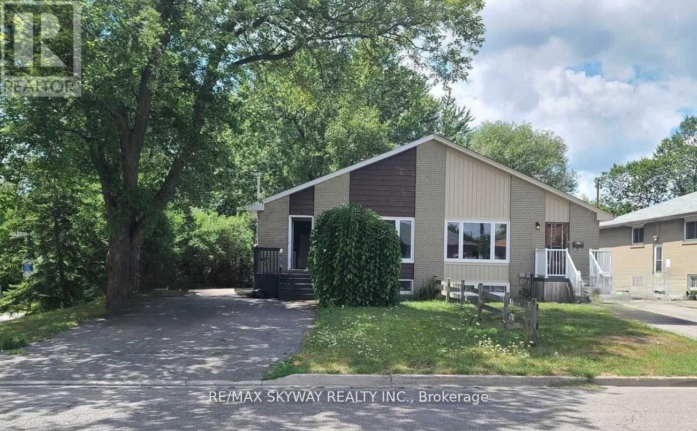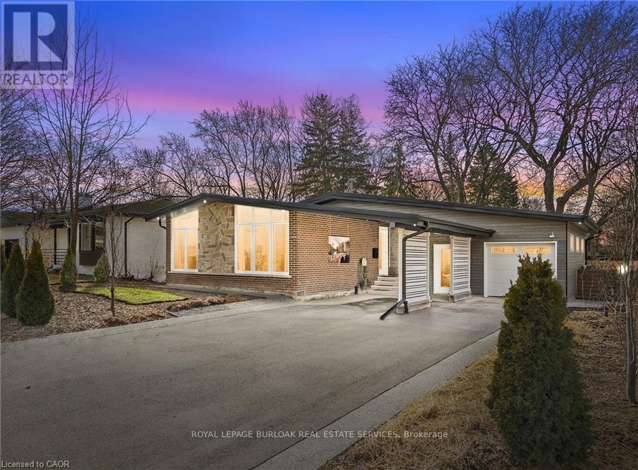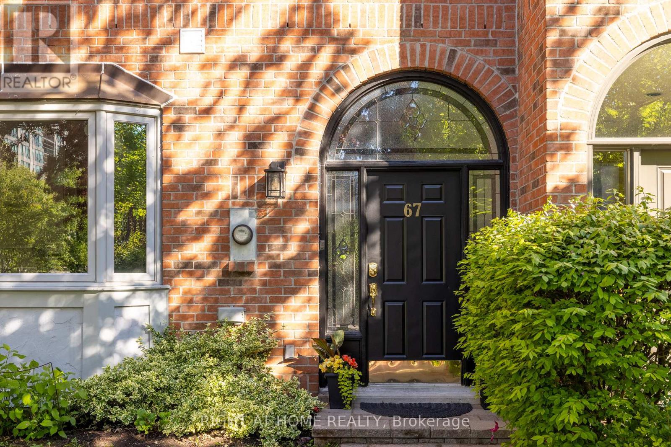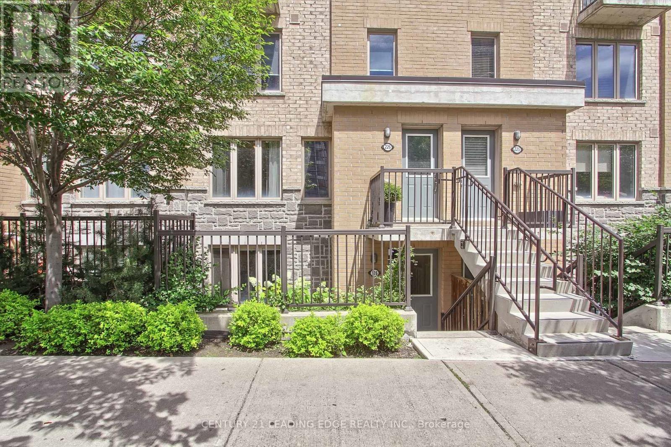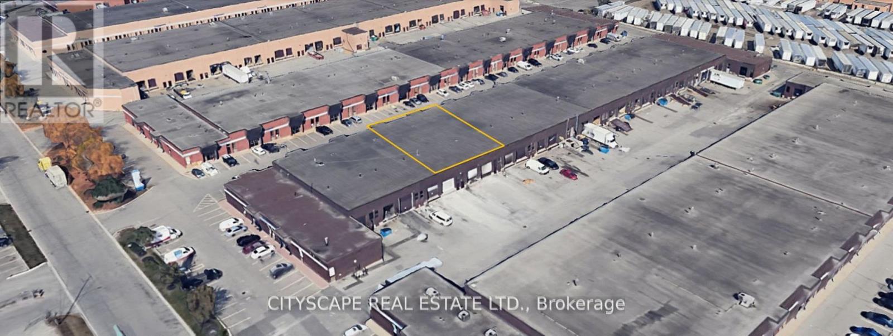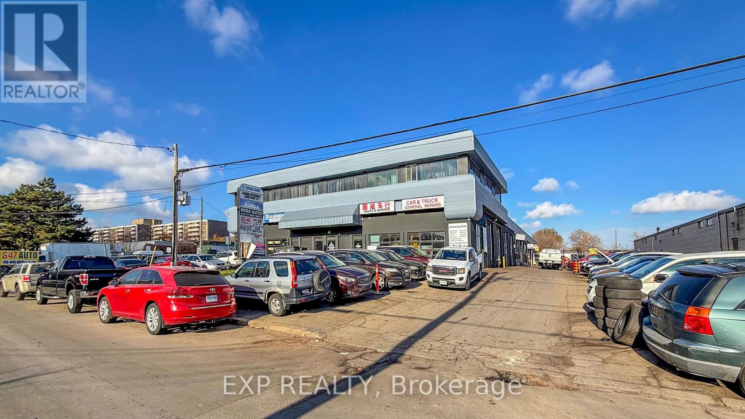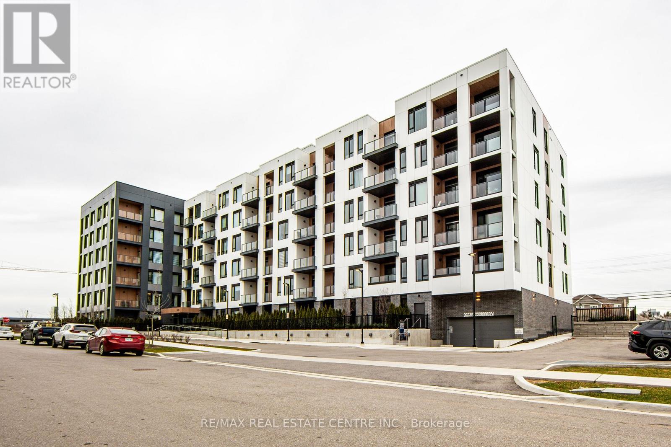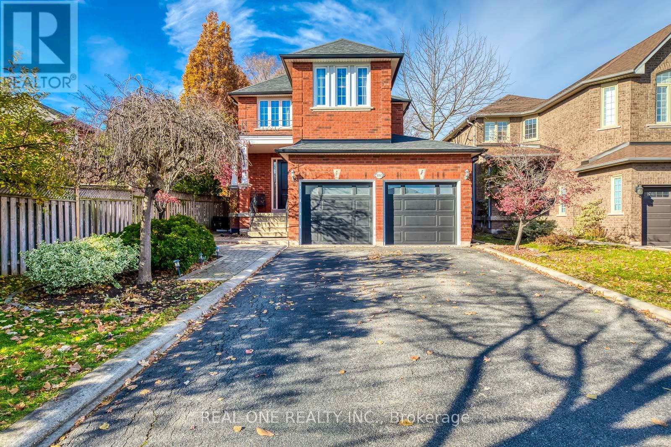19 - 120 Quigley Road
Hamilton, Ontario
Welcome 120 Quigley Road, A Stunning, Turnkey End Unit!Step inside this newly updated, end-unit townhome and experience true pride of ownership. Updated top to bottom with high-end finishes, this home is the definition of move-in ready. The standout feature is the custom-designed kitchen, thoughtfully crafted with no expense spared showcasing a gorgeous quartz slab countertop and matching backsplash, and premium KitchenAid appliances for a sleek, chef-worthy space.The open-concept living and dining areas are flooded with natural light, offering a fresh, contemporary feel. The finished basement provides even more living space perfect for a family room, home gym, or home office. Enjoy the convenience of an independent laundry room, making daily chores a breeze.Step outside to your maintenance-free, private fenced backyard ideal for entertaining, gardening, or simply relaxing in your own personal oasis. Being an end unit, you'll appreciate the added privacy and peaceful atmosphere.Located in a welcoming, family-friendly neighborhood, you'll find everything you need just minutes away great schools, parks, shopping centers, public transit, and easy access to the Red Hill Valley Parkway for commuters. Outdoor enthusiasts will love being close to the Niagara Escarpment trails, lush green spaces, and the beauty of the waterfront.This is a rare opportunity to own a fully upgraded, stylish home in a prime Hamilton location. Don't miss your chance schedule your tour today and find out why this home is turning heads in Hamilton! (id:60365)
1206 - 1486 Bathurst Street
Toronto, Ontario
Rarely Offered Panoramic Views At The Barrington. Step Into This Bright And Beautifully Designed 860 Sqft Condo Offering A Rare Blend Of Space, Style, And Comfort. Featuring An Airy Open-Concept Layout, This Suite Includes Two Balconies With Sweeping City Views, A Sleek Kitchen With Granite Countertops, An Island With Ample Seating, Upgraded Cabinetry, And Custom Built-In Closets Throughout. The Barrington Offers Boutique-Style Amenities, Including A State-Of-The-Art Fitness And Yoga Room, An Elegantly Appointed Party Room With Outdoor Terrace, And 24-Hour Concierge With Secure Computerized Entry. Located In An Unbeatable Area-Just A Short Walk To The Subway, Shops And Cafés Of St Clair, Groceries, Parks, And Everyday Conveniences. A Modern Urban Retreat In One Of The City's Most Desirable Communities. (id:60365)
16 Coralreef Crescent
Brampton, Ontario
Beautiful and spacious 4-bedroom detached home with a professionally finished walk-out basement on a ravine lot. This home features two master bedrooms on the second floor and a main floor layout that feels open and inviting. The upgraded eat-in kitchen offers ceramic flooring, a stylish backsplash, and a walkout to a large deck overlooking the ravine. The main floor also includes a full 3-piece washroom, a warm family room with a fireplace and gleaming hardwood floors, a separate dining room, a formal living room with hardwood flooring and crown moulding, and a private office.The upper level offers four generous bedrooms and three full bathrooms. The primary suite includes a luxurious ensuite with a soaker tub, separate shower, and walk-in closet. Main floor laundry with garage access adds convenience.The walk-out basement is professionally finished with a separate entrance, three bedrooms, a family room with pot lights, and a 4-piece bathroom. (id:60365)
82 - 100 Dufay Road
Brampton, Ontario
Stunningly Upgraded, Immaculate and Move-In Condition => Well Maintained Modern Complex => Located In A Prime, Fast Growing Newer Area Of Brampton with Easy Access to Amenities => Gorgeous Open Concept Ground Level Floor Plan Perfect for Entertaining & Everyday Living=> Highly Sought-After C O R N E R Unit => Freshly painted interiors showcasing timeless appeal => Upgraded Kitchen With Stainless Steel Appliances, Picture Window & Breakfast Bar => Spacious Two-Bedroom Layout => T W O F O U R - P I E C E B A T H R O O M S (Other units have only 1.5 Bathrooms) => Enjoy Two Separate open B A L C O N I E S With Walkouts From Living Room And Bedroom Bringing in Abundant Natural Light and Fresh Air => Quality Laminate Floors Throughout; Combining Style with Easy Maintenance => Conveniently Located Near Mount Pleasant Go Station, Public Transit, Parks, Schools, Grocery, Longos, Worship Place, Banks, And Mount Pleasant Village Community Center & Library => Truly a Exceptional Townhome Offering Affordable Living Without Compromising on Quality or Location (id:60365)
55 Fairglen Avenue
Brampton, Ontario
This rare gem sits on a 30 x 265.5 ft ravine lot, offering unmatched privacy, greenery, and serene views with trails and water at the rear. A corner property with no sidewalk, it boasts a long driveway with parking for up to 6 vehicles. The home features a legal basement apartment with excellent income potential. The tenant is willing to stay, providing flexibility for both investors and end users. Perfect for multigenerational families or rental opportunities. Roof Shingles Replaced in 2022. (id:60365)
1420 Moss Glen Road
Burlington, Ontario
This bright, calm, classic Mid-Century Modern home showcases clean lines, openspaces, and a seamless connection to nature. Every finish - from the flooring and Acacia wood vaulted ceilings to the kitchen, lighting, and exterior - respects authentic MCM design principles. Thoughtfully renewed in 2019, the home features high-performance insulation, new roof sheathing, tight air sealing, excellent ventilation, Schluter underlay beneath all tile flooring, reinforced subfloors, and Dri-Core flooring. Stainless steel appliances and multiple dimmable lighting options in every room allow you to tailor the atmosphere to your mood. The home offers three full bathrooms, including a spa-like retreat with a 66" freestanding soaker tub, rainfall shower with glass surround, and a floating double-sink vanity. Walk out from the lower level to an expansive, fully fenced and beautifully landscaped yard complete with a pergola-perfect for relaxing or entertaining. Aside deck with gas hook-up adds even more versatility. The brightly lit 2-cargarage/workshop features high ceilings, insulation, front and rear access to the deck, and an 80A subpanel capable of supporting electric vehicle charging. A covered carport with custom privacy screens adds additional sheltered parking. Located in a court and just steps from a wooded park, playgrounds, an outstanding public waterpark/pool/rec centre/arena, schools, and churches. Minutes to big-box shopping and major transportation. This property offers a rare combination of timeless Mid-Century Modern design, modern amenities, and true energy efficiency, delivering comfort, style, and practicality. (id:60365)
67 Windhaven Place
Oakville, Ontario
Experience lakeside living at its finest in this stunning 3-bedroom, 3-bathroom freehold townhome offering over 2,600sqft of living space. Perfectly situated on a quiet cul-de-sac just a 1-minute walk from Bronte lakeside, this rare gem features lake views from every floor and a spacious, thoughtful layout.The main level welcomes you with a bright, open-concept kitchen, powder room, dining area, and spacious living room that opens onto a large walk-out patio. Upstairs, the second floor features a cozy family room and two bedrooms, accompanied by an elegant bathroom and laundry. The third floor is dedicated to the private primary suite, complete with a walk-in closet and a luxurious en-suite bathroom.The lower level includes direct double garage access and finished basement space perfect for a home gym, office, or studio. Located just steps from the vibrant heart of Bronte Village, enjoy easy access to scenic waterfront trails, charming cafes, boutique shops, and top-rated restaurants.A truly rare offering, don't miss your chance to call this lakeside retreat home! Monthly home owner association fee of $170 offers lawn care, window cleaning, snow removal, and driveway care. (id:60365)
126 - 7 Foundry Avenue
Toronto, Ontario
Welcome to this bright and inviting stacked townhome in one of Toronto's most sought-after communities. Designed for comfort and convenience this 2 + 1 bedroom, 2-bathroom unit is perfect for professionals, couples, or small families. The main floor features hardwood flooring, open-concept living and dining, and a modern kitchen complete with granite countertops, stainless steel appliances, and pot lights throughout. The versatile den makes an ideal home office or guest space. Enjoy outdoor living on your private patio, perfect for relaxing or entertaining. Additional features include in-suite laundry, and 1 underground parking. Found in Toronto's lively Davenport Village, this location offers a blend of urban convenience and residential charm. You'll be steps from cafes, parks, grocery stores, and everyday amenities, with easy access to TTC, GO Transit, and major highways. (id:60365)
9-13 - 7720 Kimbel Street
Mississauga, Ontario
Airport Location Warehouse Sublease Available With Low Office In A Well maintained, professionally owned and managed industrial unit located in the Drew Kimbel Business Centre. Unit features both truck level doors and ramped drive-in, with mostly open warehouse area. Easily accessible to major highways and public transit. (id:60365)
12 Lepage Court
Toronto, Ontario
Location, location, location! Exceptional opportunity to acquire a fully equipped, turnkey auto mechanic shop in one of Toronto's busiest and most established auto-repair hubs. This well-known shop is situated in a high-traffic, high-visibility area with a strong existing client base and an excellent reputation for professional service.The space offers 4 designated outdoor parking spots plus 4 indoor working bays, making it ideal for a steady workflow and maximum customer convenience. The purchase includes all chattels, fixtures, and equipment currently on-site, except the toolbox and computer, which will be removed.This asset sale provides everything you need to walk in and start operating immediately, including:Two hoists (9,000 lb & 10,000 lb), tire changer, tire balancer, air compressor, transmission jack, engine jack, floor jacks, A/C machine, torch, oil tank, engine oil drainer, heavy-duty work table, bench grinder, bench vise, and more.Additional features include a dedicated office space, coffee station, and gross rent of $4,080 per month. (id:60365)
1440 Clarriage Court
Milton, Ontario
Great Gulf's long awaited MV1 unit available. This 1 bedroom plus den, 2 bathroom 638 sq ft unit with a large terrace is priced to sell! In one of the most beautiful luxury condos in Milton complete with Great Gulf's quality finishes and award winning after sales service. Underground parking and storage locker included. Some of the amenities are: bike storage,fitness studio,gym,lounges, outdoor BBQ area and a party room. Suburb location for public transit,place of worship, shopping and the up and coming university hub. (id:60365)
2163 Westmount Drive
Oakville, Ontario
GORGEOUS, UPDATED FAMILY HOME FOR LEASE in Westmount / West Oak Trails! Tucked away on an extremely quiet, kid-friendly street surrounded by large trees, this detached beauty sits on a rare 150 ft pool-sized lot and offers just under 2200 sq ft plus a fully finished basement.Main floor features a welcoming foyer with a stunning staircase, separate living and dining rooms with hardwood floors, and a bright open-concept family room. The white kitchen with stainless steel appliances, ample cabinetry and generous breakfast area is flooded with natural light, overlooking the backyard - perfect for everyday living and entertaining.Upper level offers 4 spacious bedrooms, including a primary with walk-in closet, and updated bathrooms. The fully finished basement provides excellent additional living space for a rec room, playroom, home office or gym, plus extra storage.Fantastic curb appeal with interlock walkways and patio, lovely landscaping, and an extra-long driveway that parks up to 4 cars plus a 2-car garage (parking for 6 cars total). Enjoy your private backyard oasis complete with above-ground pool and Jacuzzi, perfect for relaxing and entertaining. Located in one of Oakville's most desirable neighbourhoods, within walking distance to elementary and high schools, close to parks, trails, tennis courts, rec centre, local shopping and public transit, with quick access to major highways. Move-in ready and perfect for families! (id:60365)

