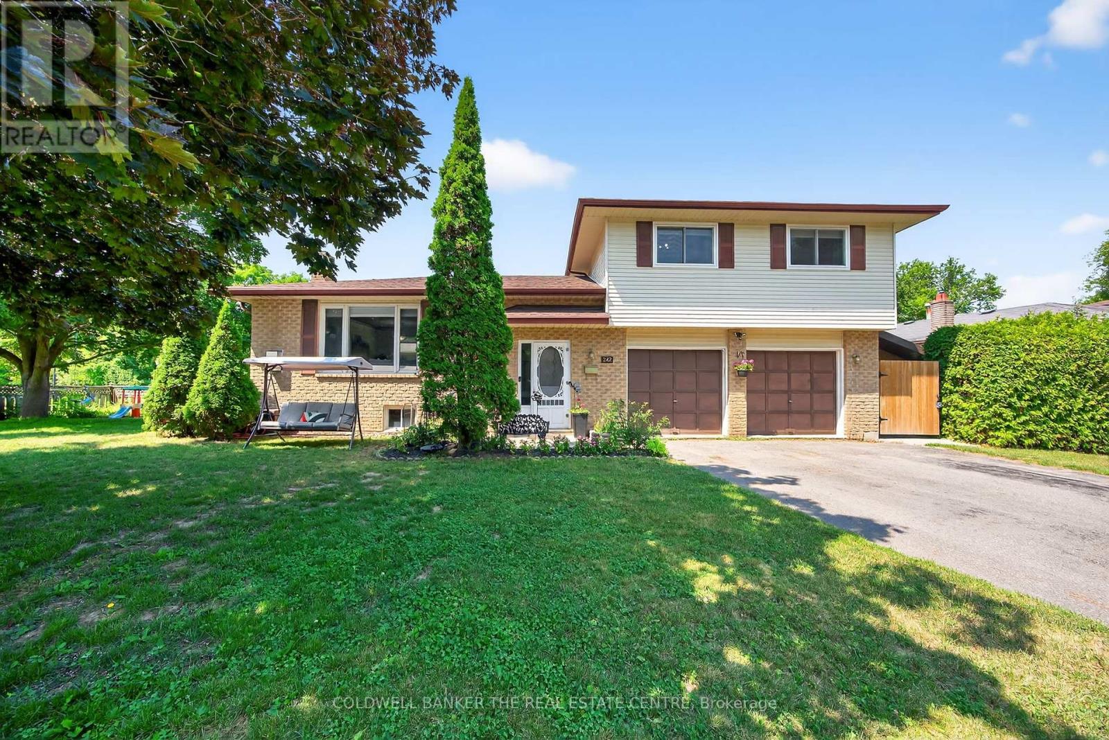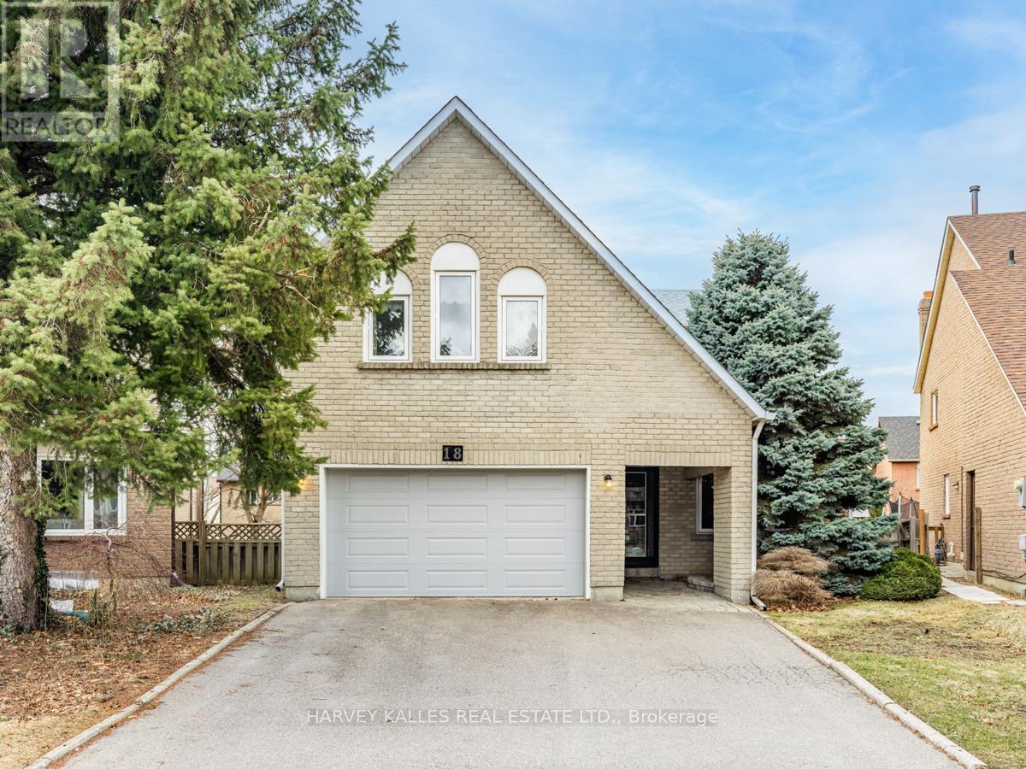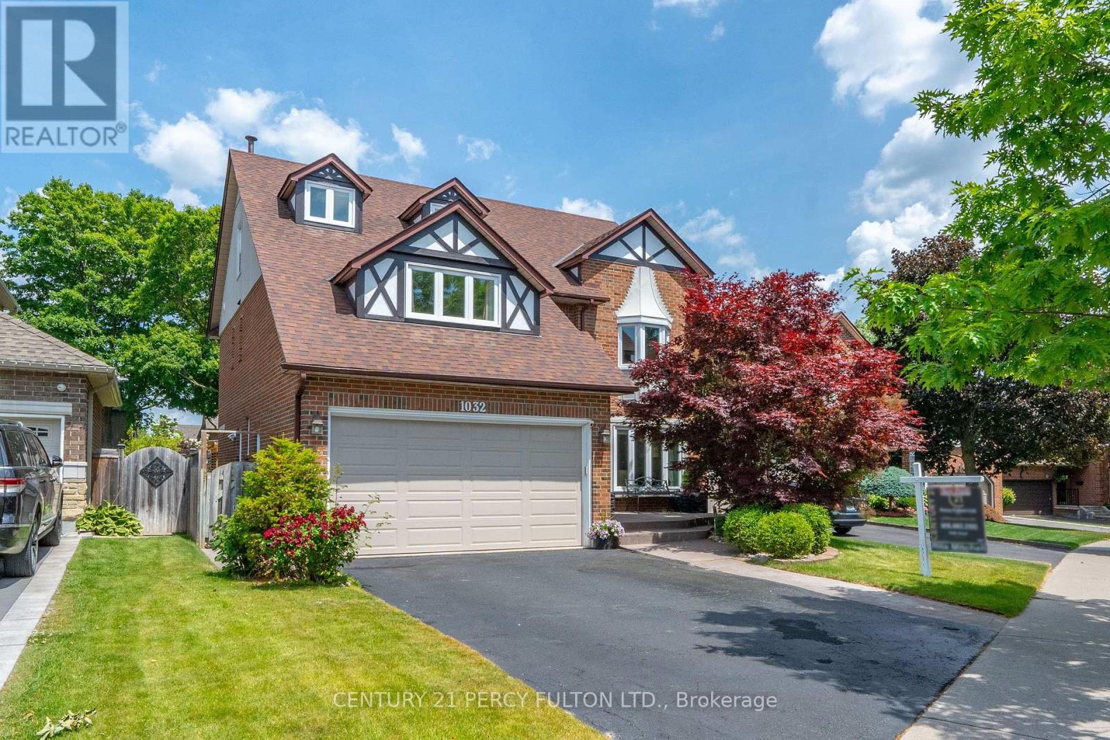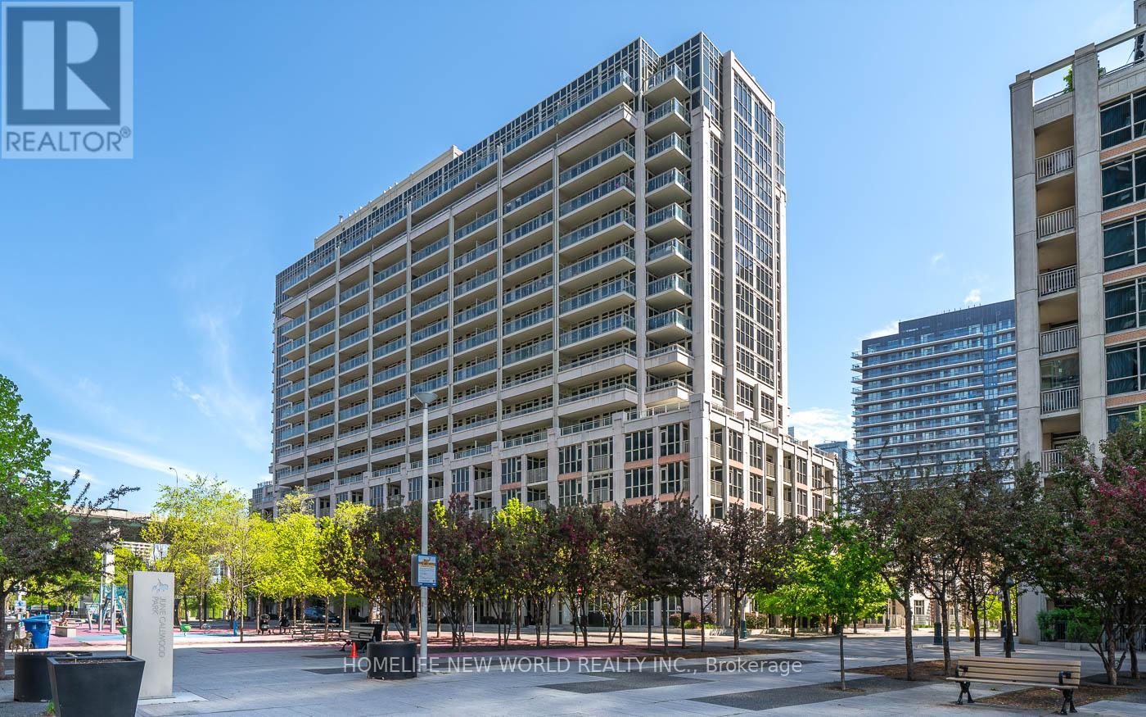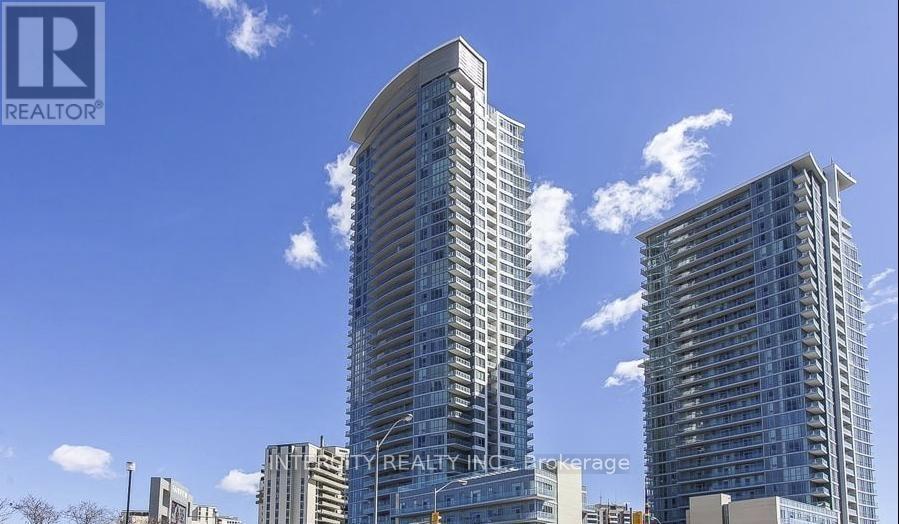94 Silver Maple Crescent
Barrie, Ontario
Step into this beautifully maintained, sun-filled, detached home located on a quiet crescent in the highly sought-after Holly neighbourhood of South Barrie. The open-concept design creates an inviting flow throughout. Boasting a large eat-in kitchen with oak cabinetry provides plenty of counter space and storage, perfect for family meals and entertaining. With a walk-out to a deck overlooking a fully fenced, pool-sized backyard with perennials and space to create your dream outdoor retreat. Enjoy barbecues, entertaining friends and family, or relaxing by creating your private oasis. The main level primary bedroom features a semi-ensuite 4-piece bath, offering both privacy and accessibility. The living area is open concept to the kitchen. Its versatile layout offers space for a generous dining table or additional seating for larger family gatherings. The large family room is filled with natural light from an oversized picture window and warmed by a gas fireplace. It is the perfect spot to gather with loved ones on cozy evenings. Featuring an additional bedroom, 3-piece bath, and convenient access from the garage. There is a laundry room with ample storage and a laundry tub. Updated with modern laminate flooring and new carpet (Aug 2025), freshly painted throughout. Comfortable, stylish, and ready for you to move right in and enjoy. This home has been thoughtfully designed, providing comfort and flexibility for either a growing family, empty nesters, overnight guests, and even space for a home office. The single-car garage and large driveway provide plenty of space for vehicles, storage, and hobbies, ideal for today's busy lifestyle. Bonus-no sidewalk! This home is just steps from top-rated schools, a recreation centre, restaurants, shopping, quick highway access for easy commuting, and just 10 mins to the beach. Directly across from conservation areas, parks, and trails, it offers the perfect balance of nature and convenience right outside your door. (id:60365)
1506 - 610 Bullock Drive
Markham, Ontario
In the heart of Markham next to Markville Mall. Tridel built luxurious Hunt Club Condos. Rare find for this 1500 sq ft spacious 1+1 bdrm condo, facing south with a skyline exposure. Bright and open 1 bdrm, walk-in closet, 1-6pc washroom, w/o to Solarium. Many upgrades, Marble tops, pot lights, ensuite locker, powder room, open foyer entrance. 1 Parking. Excellent amenities, lots of visitor parking. Walking distance to Markville Mall, Plaza, Restaurants and much more. Minimum 2 hours notice before showings. (id:60365)
50 - 8 Brighton Place
Vaughan, Ontario
High Demand Location, Luxury 3 Bedroom Townhouse, 3 Washroom, 2 Covered Parking Spots With Direct Access To Basement Entrance. Very Quiet, Clean, Walking Distance To Steeles Ave. Proximity To Transit, Shopping, Dining, And Recreational Amenities. High Ranking School. Side By Side Stainless Steel Refrigerator With Built-In Water Dispenser & Ice Maker, Double Thick Bullnose Edge Granite Kitchen Counter. AAA Tenants With 700+ Credit Score And Excellent Track Record Are Preferred. (id:60365)
242 East Street
East Gwillimbury, Ontario
Charming side-split home in Holland Landing, located on a quiet dead-end street. This meticulously maintained residence offers a functional floor plan with 3 generously sized bedrooms, 2 full bathrooms, an oversized double car garage, and a finished basement perfect for entertaining. Situated on a desirable corner lot, this home is ideal for those seeking minimal exterior maintenance. Train enthusiasts will appreciate the delightful view of the neighbor's detailed outdoor train display. Recent upgrades include: 24,000 BTU ductless Air Conditioner/Heat pump (2021) provide more heating options; Rear Sliding Door (2021); Upper level bathroom renovation (2018); Hardwood floors in Bedrooms (2017); Roof & upper Windows (2015) + more. This home is an excellent opportunity for those looking to downsize or first-time home buyers seeking a detached home at an affordable price. (id:60365)
18 Finlayson Court W
Vaughan, Ontario
Huge Pie Shaped Lot Almost 90' Across The Back.Rarely Offered Home On A Quiet Cul-De-Sac Of Only 8 Homes. . In The High Demand Area Of Thornhill (Brownridge).. Live In As-Is or Blank Canvas Awaiting Your Finishing Designer Touch. Approximately 4,000 Square Feet Of Living Space. 4 + 1 Bedrooms, 4 Bathrooms, Newer Roof & Windows. Same Owner Over 40 Years. Pool Size Lot. Finished Basement. Main Floor Laundry Room, Direct Access to Double Garage. Soaring Ceilings In Living Room, Skylight. Close to Demand Bathurst / Clark / Steeles Area, Yet Nestled Away. Steps To Promenade Mall, Shopping, Restaurants, Community Centre, Places of Worship, Schools & TTC. (id:60365)
Lower - 60 Beacham Crescent
Toronto, Ontario
Amazing 2-bedroom unit in a Prime Location Minutes to Hwy 401/404, TTC, Agincourt Mall, Fairview Mall, Top Schools, and All Amenities. Both bedroom are above-ground. The house is a side-split detached property. Featuring a private entrance, private kitchen, and private laundry. (id:60365)
2345 Steeplechase Street
Oshawa, Ontario
Absolute Showstopper in North Oshawas Desirable Windfields Community!Welcome to this modern and spacious 3-bedroom, 4-bathroom, 2-storey townhouse with a fully finished basement, perfectly designed for comfortable family living and smart investing. With over 1,800 square feet of thoughtfully laid-out space, the open-concept main floor seamlessly connects the living, dining, and kitchen areas ideal for entertaining or relaxing with loved ones. The house is freshly painted. The kitchen comes with stainless steel appliances. Upstairs, the bright and generously sized bedrooms include a stunning primary suite complete with a private 4-piece ensuite and a walk-in closet for all your storage needs. The finished basement offers a large recreation room, laundry and abundant storage, adding versatile living space for your familys needs. Perfect for first-time homebuyers and investors alike, this home enjoys quick and convenient access to Highways 407 and 412, plus proximity to Ontario Tech University, Durham College, and highly rated schools. Steps from Costco, Canadian Brew House, shopping, Major banks, restaurants, and transit, youll love the vibrant community and lifestyle this location offers. Dont miss out on this exceptional opportunity a perfect blend of modern living, community charm, and investment potential! (id:60365)
8 Graywardine Lane
Ajax, Ontario
Immaculately Maintained Townhome in a Family-Friendly Community! Step into this bright and spacious 4-bedroom home filled with natural light and thoughtful upgrades. Enjoy the elegance of smooth ceilings (no popcorn!), brand-new hardwood floors in all bedrooms, and modern pot lights throughout. Freshly painted and move-in ready! A unique feature of this home is the ground-level bedroom with a full ensuiteperfect for guests, in-laws, or a private home office. The main floor impresses with 9-ft ceilings, direct garage access, and a stylish kitchen with a brand-new light fixture and ample cabinet space. The second floor also impresses with 8-ft ceilings and includes generously sized bedrooms, with the primary bedroom featuring a large ensuite and walk-in closet. With 4 bathrooms total and plenty of storage throughout, this home is designed for comfort and functionality. The unfinished basement offers the perfect canvas to create your dream rec room, gym, or studio. Prime Location Perks: Walk to the Amazon Distribution Center, medical clinics, Dynacare labs, gym, restaurants, and Tim Hortons. Surrounded by top-rated schools, scenic parks, and walking trails. Easy access to Hwy 401, 407, 412, and just minutes to Ajax GO Station for commuters. Short drive to Costco, Walmart, Cineplex, Home Depot, and Ajax Community Centre. Enjoy low-maintenance living with a POTL fee of just $160/month, covering snow removal and landscaping. Bonus features include no sidewalk, allowing for extra parking, and ample visitor parking nearby. *** Note: A fireplace outlet unit is available in the living room.**** (id:60365)
1032 Rambleberry Avenue
Pickering, Ontario
Executive, gorgeous 3-story home offering approximately 4,300 square feet of elegant living space (includes basement) on a premium deep lot in Glendale. This meticulously maintained property boasts over $300K in renovations and upgrades. Featuring a unique open-concept main floor with six-inch plank maple hardwood flooring, a gourmet custom-built kitchen with centre island, quartz countertops, stainless steel appliances, and walk-in pantry, spacious bedrooms, large open-concept 3rd floor loft, and a finished basement with an extra bedroom, washroom, open recreational space and large storage rooms. The main floor includes a convenient laundry/mudroom with a side entrance. A sunken sun-filled lounge area leads out to the beautiful yard which features 15x29 pool, large deck, gazebo, pergola, shed, and large green space with play structures. Upgrades include: central air conditioning (2022); central vacuum; new garage door and opener with remote (2021); new front windows (2021); new furnace, humidifier, and air filter (2024); roof shingles (2019); upgraded attic insulation (2018); heated saltwater pool (2017); 200-amp electrical service; and new siding (2017).Elegant hardwood stairs were installed in 2022. 5 min. to the Pickering GO station. In the catchment zone of highly ranked William Dunbar elementary school. Existing survey available. (id:60365)
302 - 35 Bastion Street
Toronto, Ontario
Beautiful York Harbour Club 2 Bed + Den Condo With A Huge Terrace Walk Out To The Bbqs And Pool. Rarely Offered Condo. Unit Overlooks The Outdoor Pool With Floor To Ceiling Windows. European Laminate Floor Throughout. Great Amenities On The Same Floor, Fully Equipped Fitness Center & 24 Hours Security. Steps Away From Harbourfront Centre & Toronto Music Garden, Billy Bishop Airport & More. Easy Access To The Bentway & Stacked Boutiques. (id:60365)
2206 - 70 Forest Manor Road
Toronto, Ontario
Luxury Furnished Emerald City Condo. Landlord leasing one bedroom of a beautifully furnished two bedroom + den corner unit. 177 SF balcony with bright south west view with huge windows. Directly above Don Mills Subway Station. Fairview mall with T&T, Cineplex across the street. Steps to shops, grocery, dining, cafe, schools, park, library, community centre. Minutes to Hwy 401, 404, Great amenities. This is partial premises shared with landlord and the Residential Tenancies Act does not apply. Short Term Rental Minimum Six Months lease or can lease until July 15, 2025. Ideal for student or new immigrant. Parking available at extra cost. Tenant pays for half of all utilities costs. (id:60365)
1205 - 111 Bathurst Street
Toronto, Ontario
Modern, Spacious And Comfortable. Unobstructed Views. Perfect Layout. Large Den Can Serve As A 2nd Bedroom- Sliding Doors. Exposed Concrete, 9Ft Ceilings. Hardwood Floors. Breakfast Bar With Stone Counters. Floor To Ceiling Windows. 116Sq Ft Balcony Perfect For Entertaining. Custom Blinds If You Hate The Sun ! Steps To Restaurants, Cafes And Nightlife Of King And Queen. Should Be Seen ! (id:60365)




