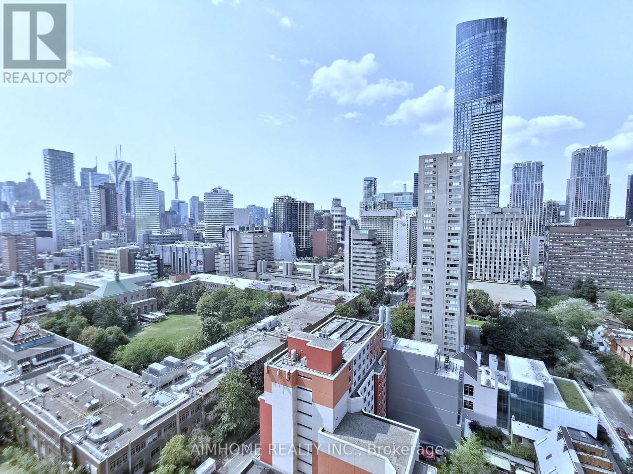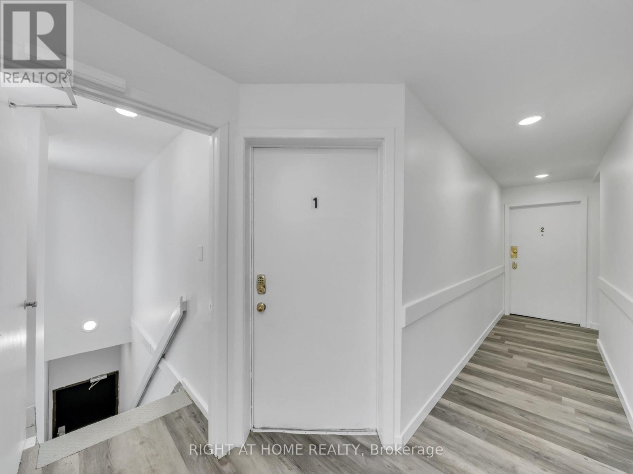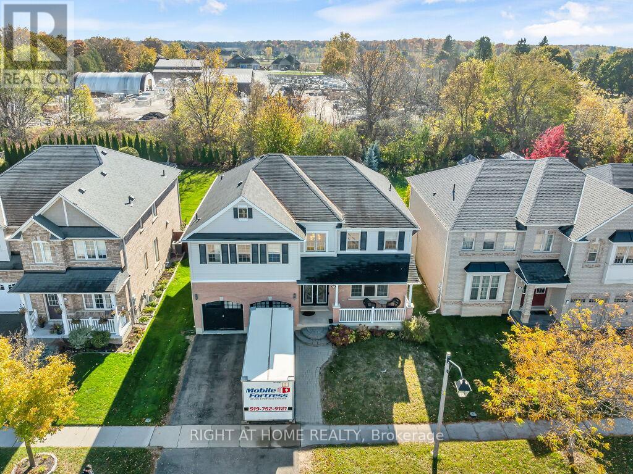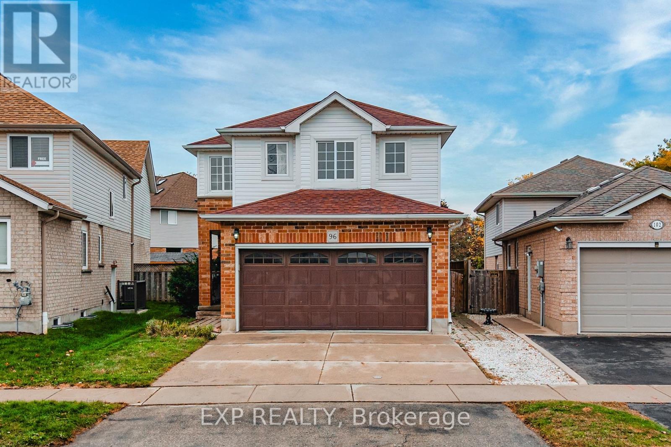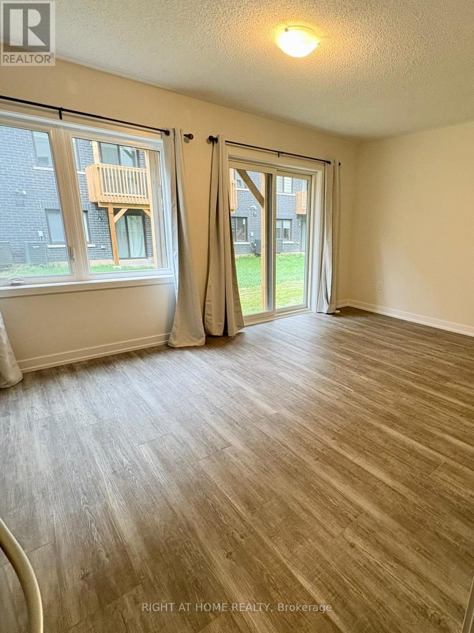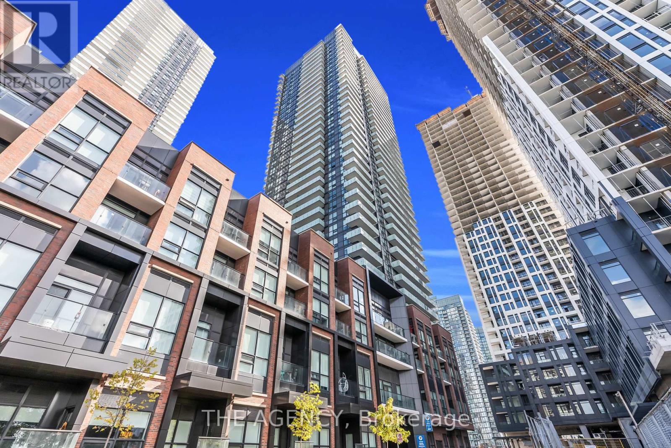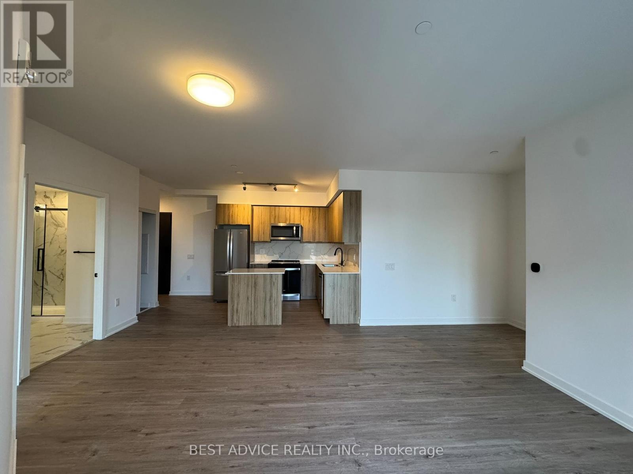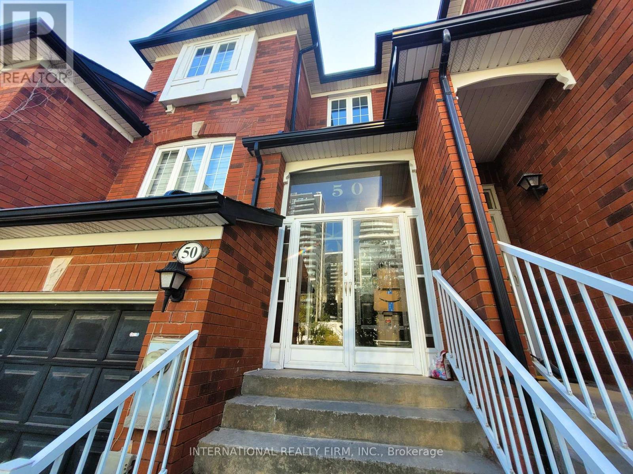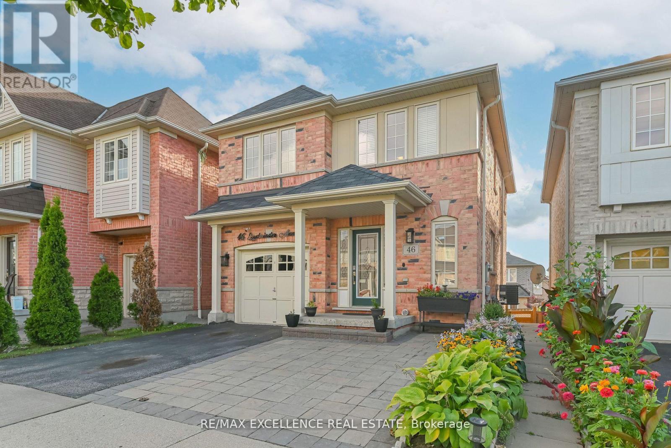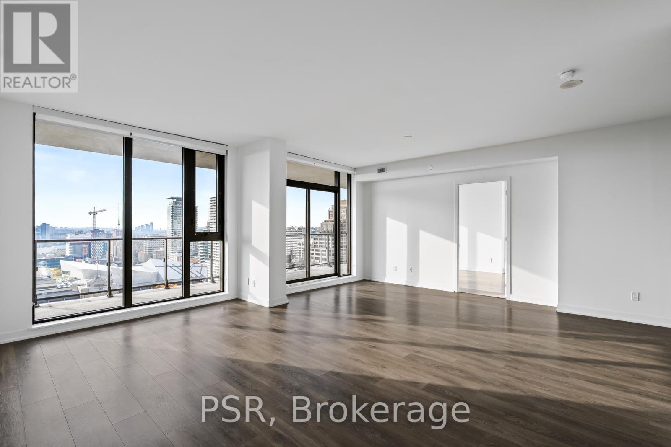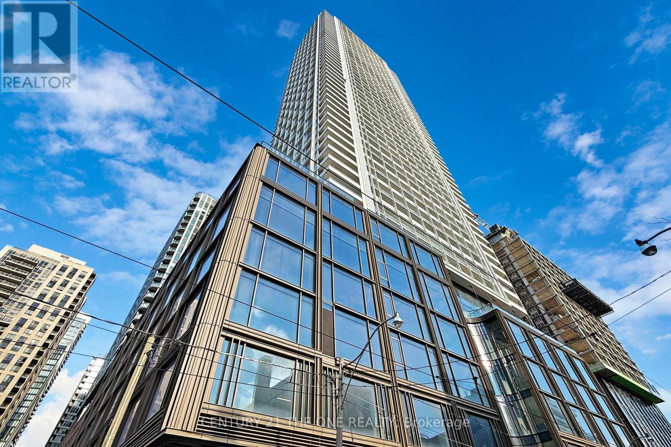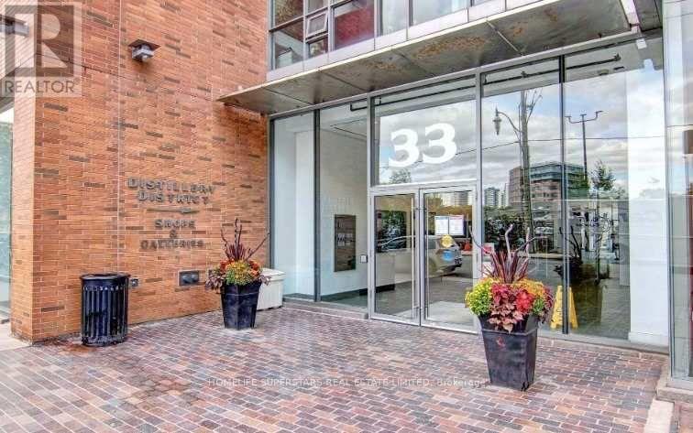2111 - 89 Mcgill Street
Toronto, Ontario
Bright And Sunny Real 3 Bedroom/2 Bathroom Corner Unit With View Of Downtown. Built-In Appliances, In-Suite Laundry And Underground Parking Spot. Master Bedroom Features A Walk-In Closet And 3 Piece En-Suite. Open Concept Kitchen-Living-Dinning Room. Near Perfect Walk Score To Ryerson, Uoft, Subway, Loblaws (Maple Leaf Gardens) Close At Hand. (id:60365)
3 - 279 Drouillard Road
Windsor, Ontario
Welcome to Unit 3 at 279 Drouillard Rd in East Windsor. Where luxury meets convenience in this beautifully refurbished 1 Bedroom unit with built-in bathroom and kitchen. Perfectly designed for professionals or individuals seeking modern comfort and style. Steps to Riverside Dr, Ceasers Palace, Detroit-Windsor Tunnel, close to Stellantis Chrysler Plant, McDonalds, Tim Hortons, Burger King,Windsor Regional Hospital, Metro Grocery, Stellantis Battery Plant. Keyless Entry throughout the building and 24 Hours Security Camera! Complementary High-Speed WIFI. On-site coin-operated laundry (id:60365)
201 Hunter Way
Brantford, Ontario
Attention Buyers! Looking for a well-kept 3,016 sq. ft. home with 5 bedrooms, 3.5 bathrooms, and a large backyard with no rear neighbours? This beautiful property in the South West Brant community has it all! Enjoy a welcoming double-door entry, a bright great room, a family room with a cozy fireplace, and an upgraded kitchen with granite countertops perfect for family gatherings. The main floor laundry adds extra convenience for busy families. Located close to schools, parks, trails, and shopping, this home offers both comfort and convenience. The spacious primary suite features an ensuite and a walk-in closet, while the remaining bedrooms provide plenty of room for everyone. Don't miss this opportunity to own a stunning home in one of Brantford's most desirable neighbourhoods - book your showing today! (id:60365)
96 Marl Meadow Drive
Kitchener, Ontario
Welcome to this stunning Brigadoon home that has been lovingly updated with modern finishes and thoughtful details throughout. The open-concept main floor features gorgeous new flooring, stylish and modern light fixtures, and a bright, contemporary kitchen with elegant touches. The living room boasts impressive vaulted ceilings, creating a spacious and airy feel, while the walkout leads to a fully fenced backyard with peaceful green space views-perfect for entertaining or relaxing. All bedrooms are generously sized, with the primary suite offering a full ensuite bath and walk-in closet. The updated bathrooms feature new counters, tiles, fixtures, and finishes, and the entire home has been freshly painted for a modern, move-in-ready feel. The finished basement adds incredible versatility with a flexible space for work, a bathroom, and plenty of room to play or unwind. Outside, a double concrete driveway and double garage provide ample parking and storage for all your cars and toys. This home shows AAA+ and is ready to welcome its next owners. (id:60365)
Basement - 1355 Shevchenko Boulevard
Oakville, Ontario
Brand New 2-Level Basement Apartment - Bright, Modern & Inviting! Welcome to your stylish new home! This two-level walk-out basement offers the perfect blend of comfort, functionality, and natural light. Main Level Features:Walk-out to your private backyard - enjoy your morning coffee surrounded by fresh air and greenery * Large window allowing plenty of daylight and vibrant atmosphere Sleek modern kitchen with all the essentials to create your favorite meals Beautiful 3-piece bathroom with contemporary finishes Lower Level Features:Spacious bedroom that comfortably fits a queen-size bed * Ample storage to keep your home clutter-free Equipped with central air conditioning for year-round comfort - Don't miss out - this is your chance to enjoy a brand-new suite with a refreshing outdoor connection and all the comforts you need! Contact us today for a viewing! (id:60365)
1207 - 4130 Parkside Village Drive
Mississauga, Ontario
Welcome to Unit 1207 at 4130 Parkside Village Dr a brand-new, never-lived-in 1-bedroom condo in the prestigious AVIA 2 at Parkside Village. This sleek and functional layout offers 478 sq.ft. of interior space plus a massive 107 sq.ft. north-facing balcony, perfect for indoor-outdoor living. Featuring modern finishes, including a streamlined kitchen with stainless steel appliances, quartz countertops, and contemporary cabinetry. The spacious bedroom includes large windows and ample closet space. Enjoy the ease of in-suite laundry, 1 underground parking, and 1 storage locker. Steps to the future Hurontario LRT, Square One, Celebration Square, Sheridan College, and Mississaugas finest restaurants, cafes, and shops. Quick access to Hwys 403, 401, and QEW. Residents enjoy premium amenities: gym, party room, guest suites, outdoor terraces, and more. Urban living at its best in Mississaugas thriving downtown core! (id:60365)
56 Lakeside Terrace
Barrie, Ontario
Brand New 2 Bedroom 2 Bathroom suite with a huge terrace overlooking gardens and lake at an angle, in this desirable little lakes community. Completely upgraded. Upgraded kitchen, center island, upgraded bathrooms. Large additional 110 SFT of terrace space with privacy screen to enjoy sunrises and water views. Only AAA Tenants with excellent credit report, employment proof and references. Tenant Pays all utilities & tenant insurance (id:60365)
50 Beresford Drive
Richmond Hill, Ontario
**Under full renovation! Excellent Floor plan, Rare Opportunity to own this Beautiful & Spacious 3+1-Bedroom 4-Bathroom Townhome in high demand Location. Welcome to the bright and inviting townhouse suited for families seeking comfort and convenience. Wide entrance stairs invites you to this elevated home into a spacious mudroom with double storm doors & entrance doors, and spacious foyer. Centrally located in a prime neighborhood, the home is just a short walk to Viva/YRT transit and Richmond Hill Bus Terminal. Excellent schools, large shopping plazas, Home Depot, Staples, Shoppers Drug Mart, Dollarama, movie theatres, and much more. Minutes to Hillcrest Mall, public libraries, and hospital. Everything you need is close by! The kitchen is the center of the house with a functional island with sink, plenty of storage space. A bright, open-concept with sun light filled living/dining and a family room, it is perfect layout for entertaining and everyday living. Private deck accessible from the basement, perfect for summer family gatherings. Total of 4 bathroom (3 full + 1 powder room). Upstairs features 3 spacious bedrooms, master bedroom includes a 4-piece ensuite and walk-in closet. Basement is a fully finished suite with kitchen and bathroom. Perfect for guests or extra income. Don't miss this opportunity! All new appliances. **Note the house is under construction for a full renovation, will be ready in early November. (id:60365)
46 Lloydminster Avenue
Ajax, Ontario
Absolutely Stunning Detached Home with Finished Walkout Basement & Separate Entrance! Located in a high-demand area of Ajax, just minutes from Hwy 401, parks, schools, and all major amenities. Nestled on a beautifully landscaped lot featuring elegant interlocking and vibrant flower beds, this home offers fantastic curb appeal and outdoor charm. Bright, functional layout with no carpet throughout. The spacious, family-sized kitchen boasts brand-new cabinets and a walkout to a large deck - perfect for entertaining. An elegant oak staircase leads to the upper level, featuring a luxurious primary suite with walk-in closet and upgraded ensuite, plus two generous bedrooms and an additional full washroom. A spacious laundry room completes the upper level for added convenience. The finished walkout basement includes a rental-ready suite with kitchen, washroom and combined living/bedroom-ideal for extra income or multi-generational living. A perfect blend of style, comfort and functionality. Don't miss this gem! All information as per seller. (id:60365)
2207 - 2 St Thomas Street
Toronto, Ontario
Welcome To Two St. Thomas, Where Luxury Living Meets Exceptional Service With Yorkville At Your Doorsteps. This stunning 3-bedroom corner suite spans over 1,400 sq. ft. and offers a spacious split-bedroom layout flooded with natural light. The modern kitchen includes a large island and a custom pantry with ample storage, seamlessly flowing into the open-concept living and dining areas. Enjoy gorgeous west-facing views from the main living space and a large private balcony perfect for outdoor relaxation. The primary bedroom includes a luxurious ensuite and a walk-in closet, while the second and third bedrooms share a well-appointed bathroom with dual access, providing both convenience and privacy. Residents Of Two St. Thomas Enjoy World-Class Amenities, Including A Full-Service Concierge, State-Of-The-Art Fitness Centre, Rooftop Terrace With BBQs And Lounge Areas, Party Room, And An In-House Pet Spa. Experience elevated luxury living surrounded by the very best Yorkville has to offer! (id:60365)
2303 - 88 Queen Street E
Toronto, Ontario
Welcome To Luxurious 88 Queen By St. Thomas Development! Brand New Unit With 888 Sqft (791+97 Balcony) Perfect For Young Professionals Or Students. Three Bedrooms & Two Bath, High Quality Finishes, Open Concepts with Modern Kitchen, Floor-to-Celing Windows, Southeast Facing Overlooking Toronto City Skyline! Prime Downtown Location, Walking Distance to Hospital Row, the Financial District, the East Bay front Redevelopment, TMU, U of T, George Brown, OCAD etc. Mins Away From Fine Dining, Entertainment, Eaton Center, and TTC. Everything You Needs At Door Steps. (id:60365)
534 - 33 Mill Street
Toronto, Ontario
South Facing Sunny Loft In The Heart Of Distillery District. 10' Floor To Ceiling Windows & Juliet Balconies W/ Custom Blinds. Hvac Powered By Google Nest, This Unique Floor Plan Offers 835 Sq Ft For Distinct Living, Dining And Open Concept Kitchen W/ Island. Ensuite Bathroom, Spacious 2nd Bdrm, w/Updated Fixtures Throughout. Ample Closets Including A His And Hers In The Master. Top Tier Amenities with Gorgeous Views! (id:60365)

